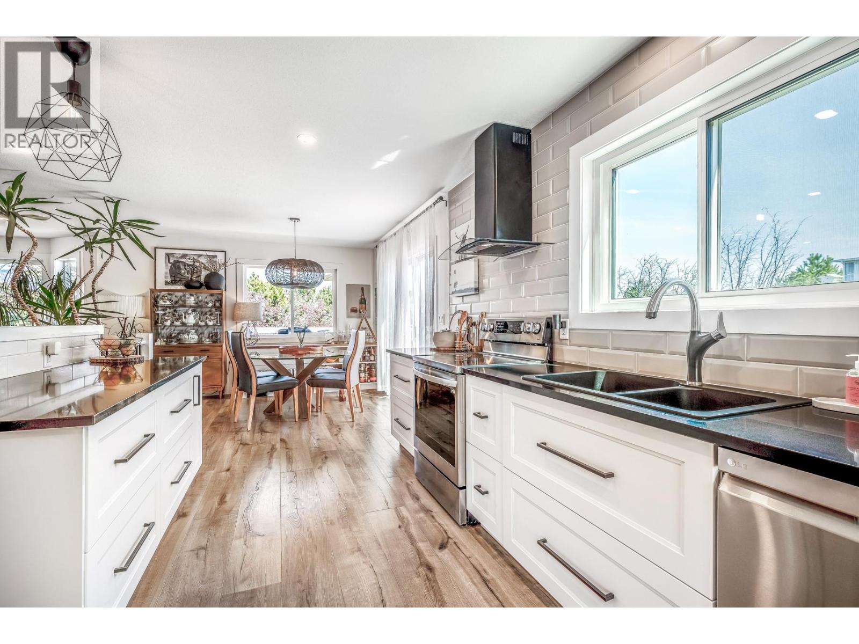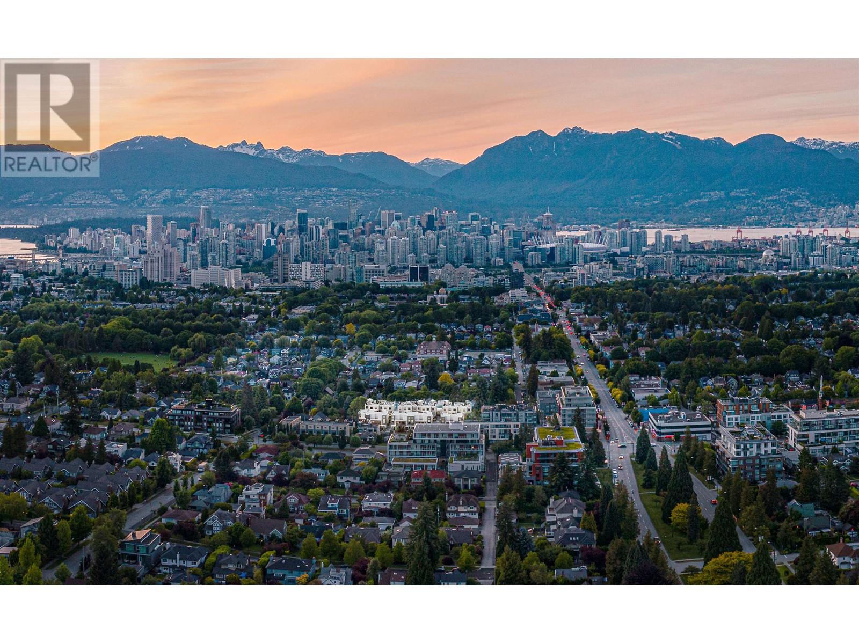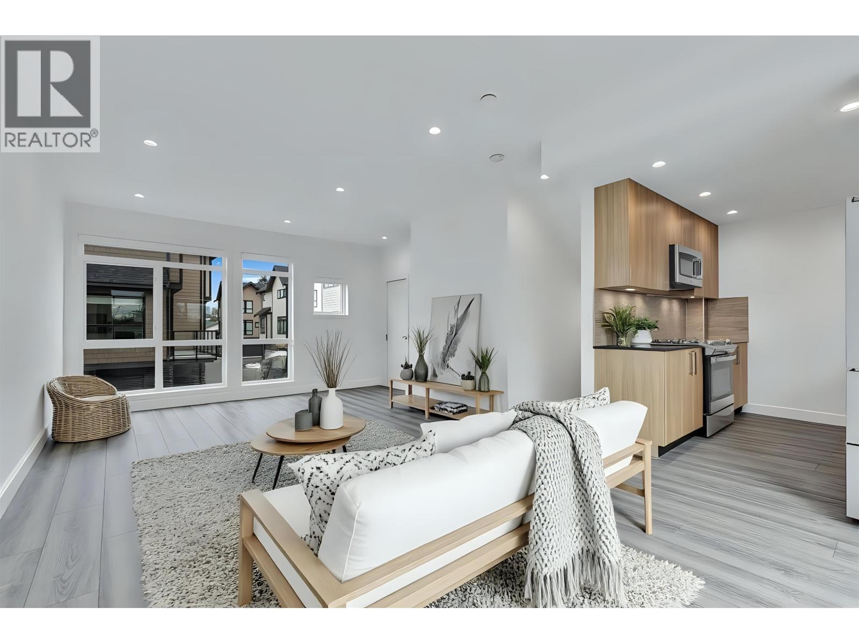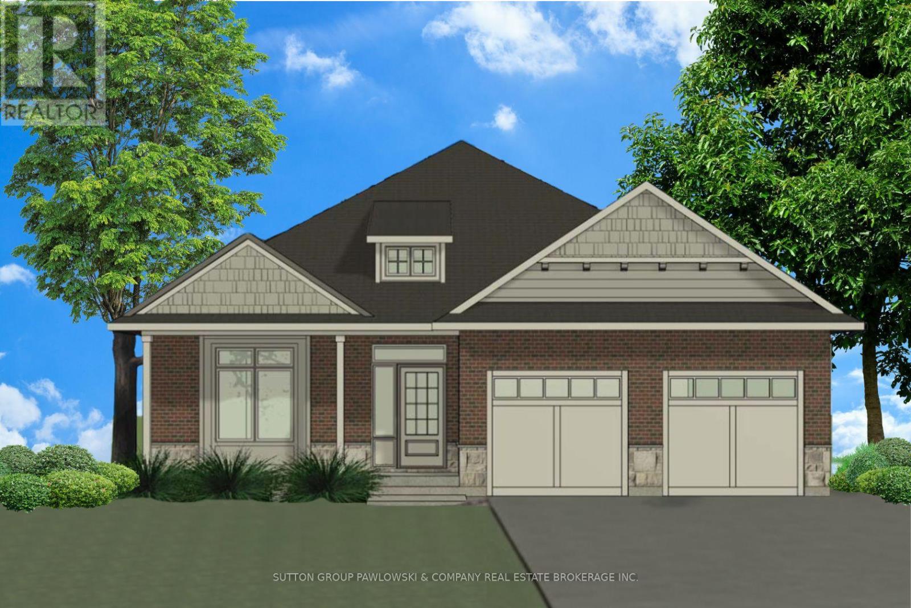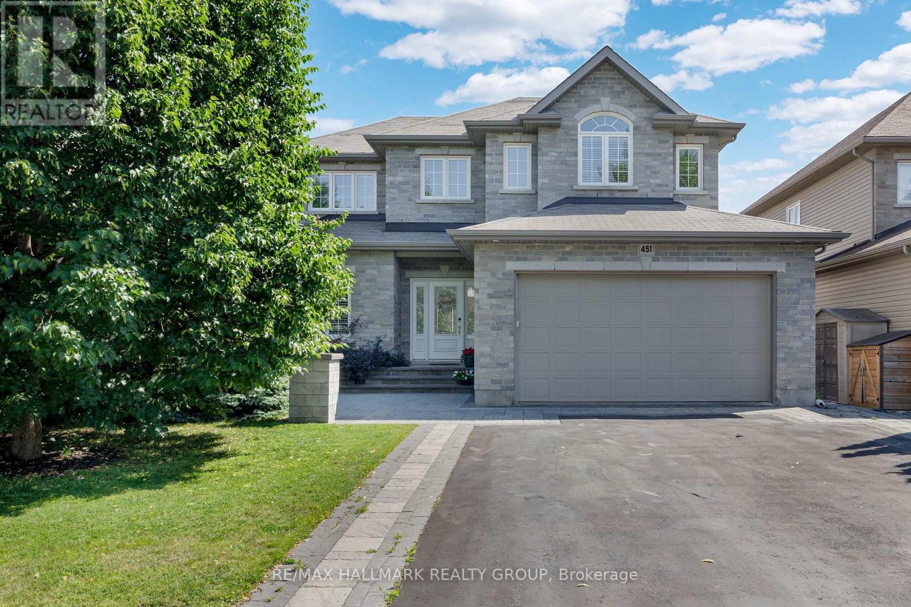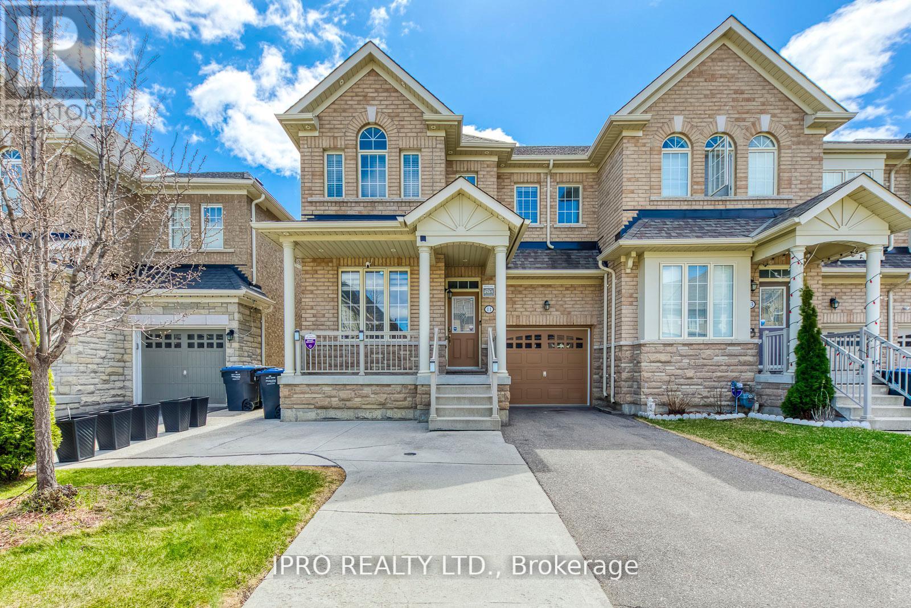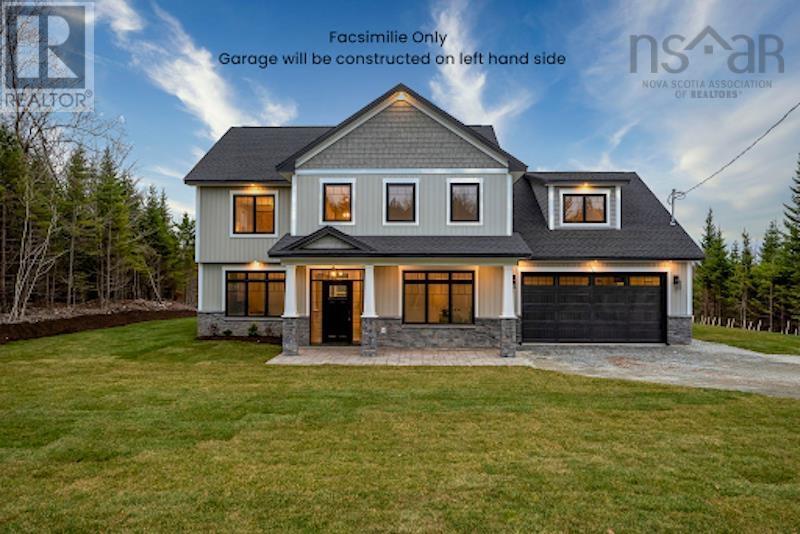1141 Lynden Road
West Kelowna, British Columbia
Lakeview Heights' best-kept secret just got a whole lot brighter! This stunning renovated home shines with plenty of upgrades (2022), including sleek new windows, gorgeous wide plank flooring, and modern bathrooms. The breathtaking open-concept kitchen, boasting dazzling quartz countertops, new backsplash, and top-tier appliances. And with a brand-new raised sundeck (2024) off the kitchen, you'll have ample space to soak up the sun and savour the views. Along with a brand new dual fuel heat pump and A/C (2024) for the perfect climate control all year round and professionally installed permanent outdoor lighting (2025). This private 0.23-acre oasis is nestled among mature trees including your very own cherry tree and features a cozy fenced yard complete with a dog run plus parking for your boat or RV. But the real showstopper is the in-law suite, complete with a sleek new wet-bar, that could be used for short-term rentals or personal entertaining - the possibilities are endless! With its idyllic location, you'll be just steps from local wineries, schools, and recreation, or a quick 7-minute drive to downtown Kelowna's vibrant scene. (id:60626)
Real Broker B.c. Ltd
320 Highfield Road
Toronto, Ontario
Ready To Fall Head Over Heels? Welcome To - The Kind Of Home That Makes You Want To Cancel Your Weekend Plans And Stay In Forever. Let's Talk Curb Appeal: Perched On The Sunny West Side Of Highfield, This Adorable 2-Bed, 1-Bath Stunner Has Been Updated Head To Toe (And Yes, You Can Just Move Right In). Start Your Car, Then Park-Or-Charge-It In Your Own Private EV Parking Spot Before Heading Up To One Of The Most Charming Homes Leslieville Has To Offer. This Gem Has Everything On Your Wish List: New White Oak Flooring, New Windows, Stylish New Bathroom W/Skylight, Landscaping & Hardscaping, Custom Closets In The Second Bedroom & Front Hall, Fresh Carpeting On The Stairs, Painted In Elegant Dove White Throughout. Tucked Away On A Quiet, Family-Friendly One-Way Street. This West-Facing Home Catches The Warm Afternoon And Evening Sun-Ideal For Relaxing On Your Private Deck, Right Off The Kitchen. Speaking Of The Kitchen--It's A Dream For Home Chefs And Entertainers Alike. Inside, You'll Love The Functional Yet Stylish Main Floor Layout. The Spacious Primary Bedroom Easily Fits A King-Sized Bed And Includes Custom Window Treatments And Ample Closet Space. The Second Bedroom And Updated Bath Are Equally Inviting. Need More Room? The Fully Finished Basement Includes A Large Laundry Room, An Enormous Walk-Through Closet, And Potential For Even More: With Two Separate Entrances, You Could Create A Mudroom, Add A Bathroom, Or Simply Expand Your Living Space. Location? Prime. Steps To Green Spaces, Parks, And The Lively Energy Of Gerrard Street. And Yes--Maha's Brunch On Greenwood Is Just Around The Corner. (Go Hungry, Thank Us Later.) (id:60626)
Bosley Real Estate Ltd.
3415 - 585 Bloor Street E
Toronto, Ontario
Welcome to via bloor 2 by tridel. Comes with one parking. Unobstructed views of the city from the balcony and bedrooms! Bright and sunny with huge windows. High end stainless steel appliances, upgraded flooring and stone counter-top and backsplash. Luxurious building with high end amenities like Gym, Sauna, Party room, pool etc. Minutes to DVP and subway stations. Pics are from previous listing. (id:60626)
Century 21 Percy Fulton Ltd.
8 Dogwood Trail
Middlesex Centre, Ontario
This beautifully maintained family home is ideally nestled on a highly desirable court in the charming community of Ilderton. The conveniently located main-floor primary suite includes a walk-in closet and a luxurious 5-piece ensuite, creating a perfect retreat. Two additional spacious bedrooms, a 4-piece bath, and a bonus flex space ideal for a teen hangout or study complete the upper level. Boasting 3+2 bedrooms, 3.5 bathrooms, and over 2,550 sq. ft. of above-grade living space, this thoughtfully designed home offers the perfect layout for growing families with the added flexibility for a potential granny suite.The main floor showcases a bright and inviting living room featuring a natural gas fireplace framed by large windows, formal dining area, and dedicated home office. The well-appointed kitchen comes complete with built-in appliances, generous counter space, and a cozy breakfast area with patio doors that lead to a private deck overlooking the backyard.The fully finished lower level offers incredible versatility with a private entrance from the garage. Ideal as a granny suite or teen retreat, it features a second living area with a gas fireplace, full kitchen, two more bedrooms, 3-piece bathroom, and games room.Exterior highlights include a private backyard deck, double car garage, and a wide double driveway with ample parking. Located just minutes from parks, recreational facilities, and only a short drive to London, this home blends suburban living with convenient city access. (id:60626)
Keller Williams Lifestyles
142 W 24th Avenue
Vancouver, British Columbia
Own a sophisticated Family Home in West Side. Nestled along a quiet tree-lined street, ASTRID is a short tranquil walk to nearby Douglas Park. This collection of townhomes is mere steps from Cambie St and King Edward Skytrain, the ultimate Cambie Village lifestyle. Minutes from world-renowned Queen E. Park, Hillcrest Comm. Centre and Vandusen Garden. Catchment Schools are a quick walk from your new home. Stylish Interiors include engineered flooring, contemporary roller blinds, high-efficiency energy saving LED lighting, convenient elevator from the parkade to the courtyard. Inviting outdoor living space feature a courtyard with green spaces, benches and children's play area. Completing in Late Fall 2025. (id:60626)
Rennie & Associates Realty Ltd.
Rennie Marketing Systems
2 4300 Thompson Road
Richmond, British Columbia
Welcome to Parc Thompson by Dava Developments-a vibrant master-planned community in East Richmond´s fast-growing Hamilton neighbourhood. This spacious three-level townhome offers a well-designed living space with 3 bedrooms, 2.5 bathrooms, and a double side-by-side garage. The main floor features 9' ceilings, a stylish gourmet kitchen with Fisher & Paykel and Blomberg appliances, quartz countertops, and a bright open-concept living and dining area that leads out to a private deck. Step outside and enjoy a fenced, private backyard-perfect for kids, pets, or entertaining. Upstairs offers a generous primary bedroom with ensuite, two additional bedrooms, a second full bathroom, and a dedicated laundry/storage area. Still under warranty with low strata fees, and ideally located close to parks, trails, schools, transit, and major routes-this is a fantastic opportunity for families looking to grow in a connected, thriving community. (id:60626)
Stonehaus Realty Corp.
Lot#88 - 140 Locky Lane
Middlesex Centre, Ontario
Welcome to Kilworth Heights West; Love Where You Live!! Situated in the Heart of Middlesex Centre and a short commute from West London's Riverbend. Quick access to Hwy#402, North & South London with tons of Amenities, Recreation Facilities, Provincial Parks and Great Schools. Award winning Melchers Developments now offering phase III Homesites. TO BE BUILT One Floor and Two storey designs; our plans or yours, built to suit and personalized for your lifestyle. 40 & 45 homesites to choose from in this growing community!! High Quality Finishes and Attention to Detail; tons of Standard Upgrades high ceilings, hardwood flooring, pot lighting, custom millwork and cabinetry, oversized windows and doors & MORE. Architectural in house design & decor services included with every New Home. Visit our Model Home at 44 Benner Boulevard in Kilworth. Reserve Your Lot Today!! NOTE: Photos shown of similar model home for reference purposes only & may show upgrades not included in price. (id:60626)
Sutton Group Pawlowski & Company Real Estate Brokerage Inc.
Exp Realty
16 Camilla Crescent
Toronto, Ontario
Discover the perfect combination of space, comfort, & location in this beautifully maintained detached home, nestled on a large lot in one of the city's most desirable neighbourhoods. This property provides all the room you need both inside and out without sacrificing the convenience of urban living. Offering fantastic flexibility and move-in-ready condition, this home is a must-see for families, professionals, and investors alike. From the moment you step inside, you'll be impressed by the open-concept layout designed with both functionality & style in mind. The main floor features bright, airy living & dining spaces with great flow ideal for hosting friends or enjoying quiet evenings at home. The spacious kitchen opens seamlessly into the living areas, making everyday living and entertaining effortless. The finished basement adds even more living space with endless possibilities perfect for a home office, media room, guest suite and with a separate entrance, it may offer potential for rental income or multigenerational living. Its flexible layout makes it easy to adapt the space to suit your unique needs. Outside, you'll find a large, private backyard a rare find in the city. Whether you're hosting summer barbecues, gardening, or simply enjoying a quiet morning coffee, this outdoor space is a true extension of your living area. Offering ample driveway parking, exceptional curb appeal & convenient access to schools, parks, shopping, transit, & major hwys. This is a rare opportunity to own a turnkey home on a premium lot in a vibrant urban setting. Whether you're looking to move in and enjoy, expand your investment portfolio, or find the perfect space to grow your family this home offers incredible value and versatility. (id:60626)
Exp Realty
1 56221 Rge Rd 242
Rural Sturgeon County, Alberta
THE BEST OF IT ALL!!! 77 Acres just 16 MIN FROM EDMONTON and only 3 Min to Schools in Bon Accord only 1KM OFF THE PAVEMENT. Land covers all aspects with 50 acres for PRODUCING CROPS, 21 acres of TREES AND TRAILS FULL OF WILDLIFE and 6 acre yard site. Home was BUILT TO LAST FOREVER and Ultra Efficient! INSULATED CONCRETE WALLS wrapped in Hardie board siding and topped with a tin roof! DRILLED WELL PRODUCES GREAT water and septic is only a few years old. 6 Bedrooms and 5 bathrooms, plus PRIVATE OFFICE with a fully finished basement. DESIGNER KITCHEN MADE FOR BIG FAMILY LIVING! Farmhouse sink with a view, endless cabinets and drawers, Island with sink and lots of seating plus 2 Walk in pantry’s. Home is FILLED WITH NATURAL LIGHT and a view from every window! GARAGE HAS A NEW ROOF with a sea can added to extra storage. 65X100 COLD STORAGE BUILDING will hold all your toys and then some. Garden with Greenhouse, Fruit trees and Shrubs, Hot Tub, Firepit, plus more. MOVE IN READY and Flexible Possession. (id:60626)
RE/MAX Elite
451 Landswood Way
Ottawa, Ontario
Immaculate and beautifully upgraded 4+1 bed, 4 bath home in the sought-after Stittsville South community, offering just over 4,000 sqft of finished living space. Features rich hardwood and tile flooring on the main level, an elegant hardwood staircase, and a spacious layout ideal for families. The gourmet kitchen offers granite counters, a large island, walk-in pantry, ceramic backsplash, and stainless steel appliancesopen to a bright dinette and a cozy family room with gas fireplace. A main floor den provides the perfect work-from-home setup. Upstairs, the spacious primary suite boasts a walk-in closet and a luxurious 5pc ensuite with a Jacuzzi tub and oversized shower. The professionally finished basement includes high ceilings, large windows, a rec room with gas fireplace and bar, gym, 5th bedroom, 4pc bath. The private backyard with a large deck offers plenty of space to relax or entertain. Located close to top-rated schools, parks, trails. (id:60626)
RE/MAX Hallmark Realty Group
11 Trentonian Street
Brampton, Ontario
Welcome to 11 Trentonian Street, a beautifully upgraded freehold townhouse nestled in Bramptons sought-after Mayfield neighbourhood. This exceptional residence offers over 3,000sq. ft. of refined living space, thoughtfully designed to combine contemporary comfort with timeless sophistication. Easy access to Highway 410, just a 4 minute drive. Step inside to soaring 9-foot ceilings, sun-filled open-concept principal rooms, and elegant finishes that define every corner of this home. The chef-inspired kitchen boasts quartz countertops, stainless steel appliances, custom cabinetry, and a large center island perfectfor everyday living or entertaining. The spacious family room is the heart of the home, featuring a cozy fireplace and seamless flow to the dining area and walk-out to the backyard. Upstairs, retreat to the luxurious primary suite with a generous walk-in closet and a spa-like ensuite showcasing a glass-enclosed shower. Three additional bedrooms provide ample space for family, guests, or a home office, a conveniently located upper-floor laundry room. Situated on a quiet, family-friendly street and just minutes from top-rated schools, parks, shopping, and transit, this home delivers the perfect blend of comfort, location, and lifestyle. Whether you're starting your next chapter or looking for an investment in one of Bramptons most desirable communities, 11 Trentonian St is a rare offering you wont want to miss. (id:60626)
Ipro Realty Ltd.
289 Orchid Court
Middle Sackville, Nova Scotia
All interior pictures are from a previous build. A quality built home by Highmark Custom Home Builders. Welcome to our newest model "The Malcolm" located at 289 Orchid Crt . Where luxury meets comfort! This 2-level residence is a masterpiece in design and functionality. Boasting a built-in garage, and located on a private 3.52 acreage this residence welcomes you with open arms and a host of enticing features. As you step inside, be captivated by the soaring 18 foot ceilings on the main level, creating an airy and spacious ambiance. The open concept seamlessly connects the living room, dining room, and kitchen, adorned with laminate and ceramic flooring throughout for a touch of elegance.The heart of the home, the kitchen, boasts a walk-in pantry, making meal preparation a delight. A den, office, laundry room, and a convenient 2-piece bath complete this level, providing the perfect blend of convenience and style. Ascend the solid birch staircase to the second level, where the allure continues. Discover a large primary bedroom featuring a 9-foot tray ceiling, a generous walk-in closet, and a luxurious 5-piece ensuite your private sanctuary. Three additional well-appointed bedrooms, a 4-piece bath, and a bonus area make this level ideal for both relaxation and recreation.What sets this property apart? The full-ducted Bosch heat pump ensures year-round comfort, delivering energy efficiency and cost savings. Embrace the warmth and the convenience of modern living in every corner. Your dream home awaits at 229 Orchid Crt where every detail is designed for your utmost pleasure. (id:60626)
Royal LePage Atlantic

