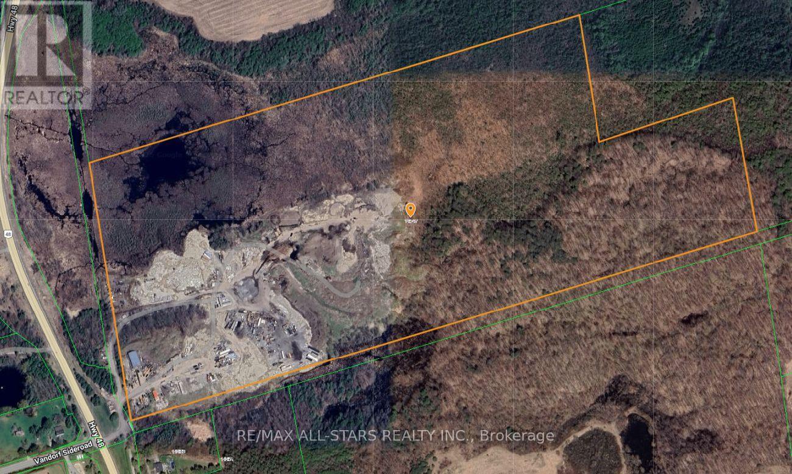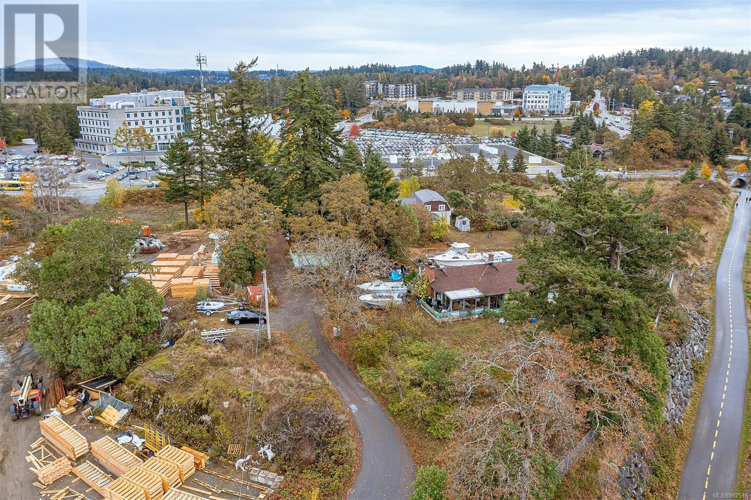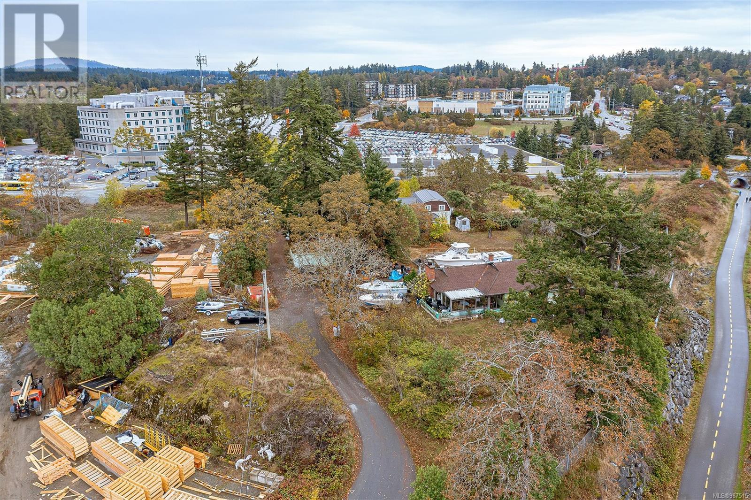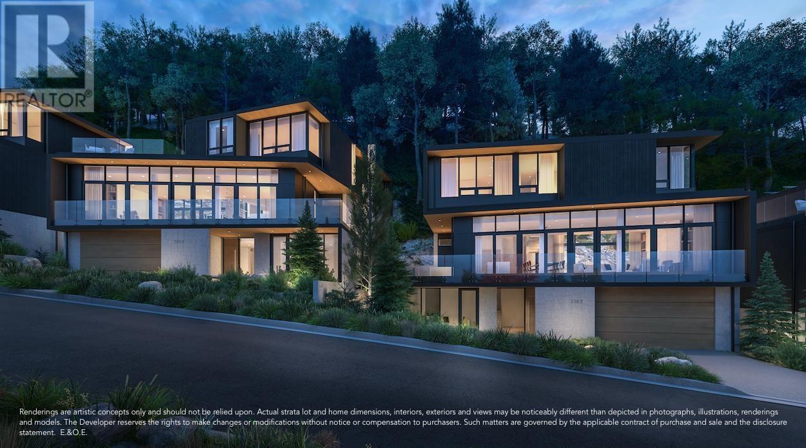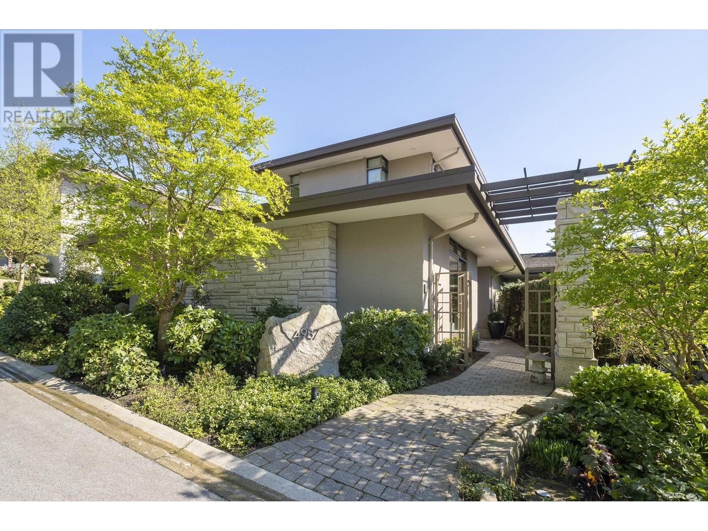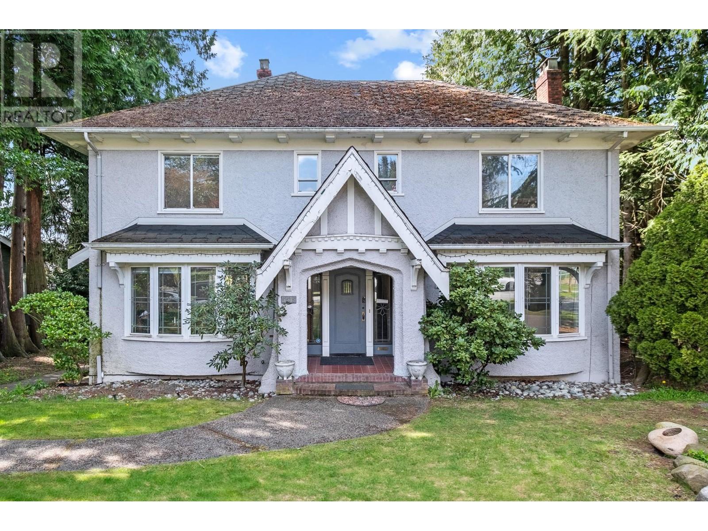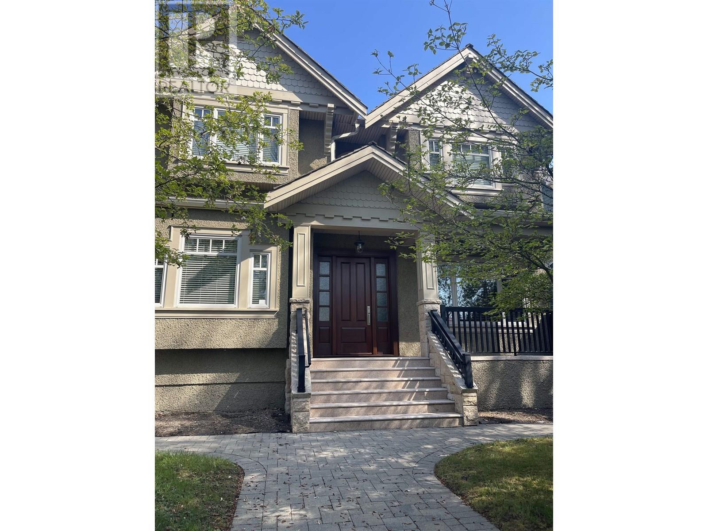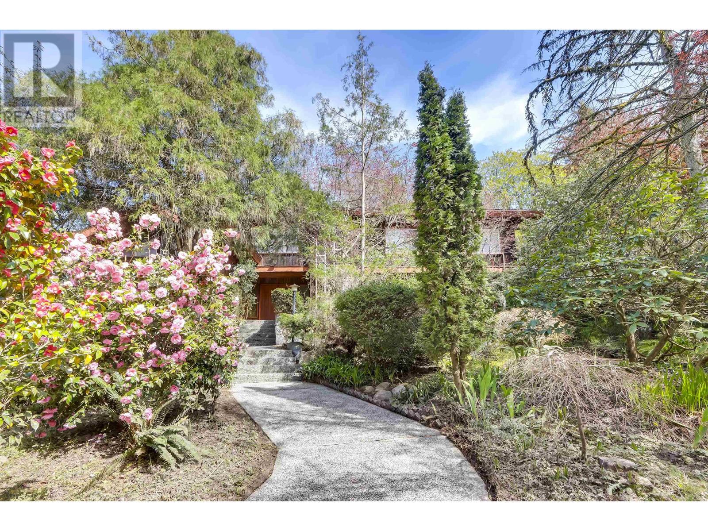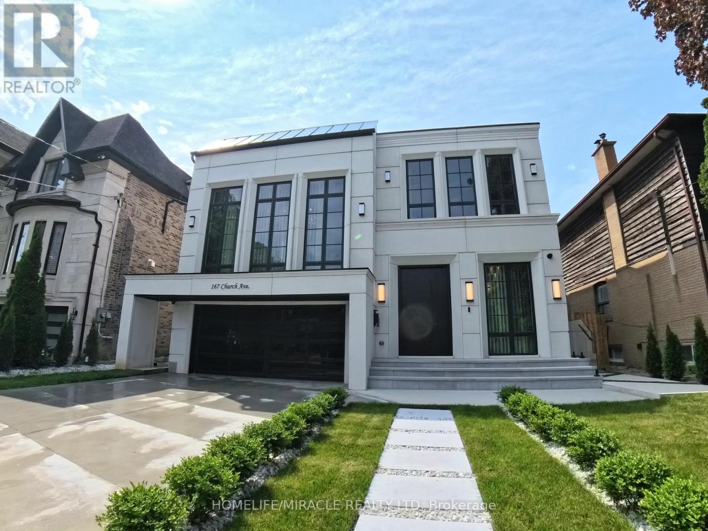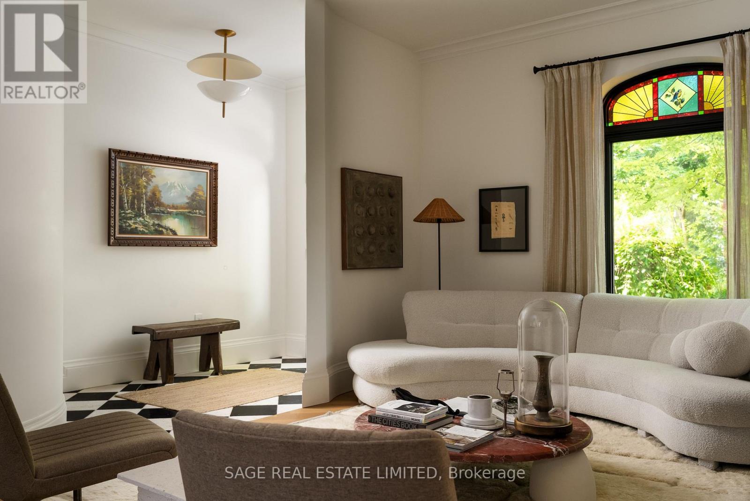14547 Highway 48
Whitchurch-Stouffville, Ontario
Excellent opportunity to acquire approximately 93 acres of prime real estate situated along the highly trafficked Highway 48 in Stouffville. The property boasts a large 50' x 80' truck garage, ideal for various uses, along with a 2-bedroom residence. With ample space for additional storage or trailers, this property offers exceptional versatility. Its proximity to Stouffville, Ballantrae, and easy access to Highway 404 enhances its accessibility, making it a great investment for a wide range of potential applications. (id:60626)
RE/MAX All-Stars Realty Inc.
5 Erskine Lane
View Royal, British Columbia
Attention Developers! We’re pleased to offer the last large development site for sale on Erskine Lane that’s perched high at the end of the road with southerly views overlooking View Royal to the Olympic Mountains. This 47,000 square foot property is designated “Intensive Mixed Use” in the View Royal Official Community Plan, which foresees commercial and residential uses in buildings up to 5 Storeys with a maximum 2.5:1.0 FSR. This site enjoys the best location and outlook for exclusive ocean view apartments on every level. Municipal infrastructure upgrades are underway to service similar development projects on Erskine Lane. Two rental houses provide holding income while development plans are formulated. Don’t miss this exciting opportunity to build a true landmark building in View Royal! Please DO NOT walk the property without a confirmed appointment! (id:60626)
Sutton Group West Coast Realty
5 Erskine Lane
View Royal, British Columbia
Attention Developers! We’re pleased to offer the last large development site for sale on Erskine Lane that’s perched high at the end of the road with southerly views overlooking View Royal to the Olympic Mountains. This 47,000 square foot property is designated “Intensive Mixed Use” in the View Royal Official Community Plan, which foresees commercial and residential uses in buildings up to 5 Storeys with a maximum 2.5:1.0 FSR. This site enjoys the best location and outlook for exclusive ocean view apartments on every level. Municipal infrastructure upgrades are underway to service similar development projects on Erskine Lane. Two rental houses provide holding income while development plans are formulated. Don’t miss this exciting opportunity to build a true landmark building in View Royal! Please DO NOT walk the property without a confirmed appointment! (id:60626)
Sutton Group West Coast Realty
41 Suncrest Drive
Toronto, Ontario
Masterfully Updated Bridle Path Home! On Sprawling Forested Lot Bordering Sunnybrook Park. Nestled Within The Much Sought After Glenorchy Community. Showcases Refined Style & Superior Attention To Detail. One Of The Largest Properties & Most Desirable Locations In The Area. Expansive Principal Spaces Beautifully Appointed W/ Contemporary Finishes. In-Ceiling Speakers Throughout & Dual-Entry Elevator Servicing 4 Levels. Stunning 21-Ft. Foyer W/ Custom Chandelier & Porcelain Floors. Family Room W/ Gas Fireplace & Walk-Out To Extraordinary Backyard Retreat. Gourmet Chef-Inspired Kitchen W/ Custom Cabinetry, Quartz Finishes & Walk-Out To Pool. Formal Living Room W/ Linear Fireplace & Bookmatched Stone Surround. Primary Suite W/ Bespoke Walk-In Closet, Opulent 6-Piece Ensuite W/ SteamCore Spa & Soaking Tub. Second Bedroom W/ Custom Built-Ins & 3-Piece Ensuite. Third Bedroom W/ Built-In Wardrobe & Convenient Access To 4-Piece Bath. Potential For Large Rooftop Patio. Graceful Main Floor Office W/ Porcelain Floors, Beautiful Views & Access To 4-Piece Bathroom. Lower Level Boasts Rough-In For Second Kitchen, Nanny Suite, 4-Piece Bathroom, Vast Entertainment Room W/ Rough-In For Bar & Walk-Up Access To Backyard. Highly Sought-After Backyard Retreat W/ Oversized Pool, Generous Green Space & Patio, Professional Landscaping, Unobstructed Sun Exposure, Tree-Lined Privacy. Sophisticated Street Presence W/ 10-Vehicle Heated Circular Driveway. Exceptional Address In Torontos Most Exclusive Neighbourhood, Both Secluded In Nature & Situated For Convenience. Immediate Access To Sunnybrook Park, Minutes To Top-Rated Private & Public Schools, Edwards Gardens, Granite Club, Sunnybrook Hospital, York University Glendon Campus, Major Highways & Transit. A Luxury Home Of Unparalleled Distinction. **Power of Sale** everything as is, where is condition; buyer needs to do his/her own due diligence; buyer to verify taxes and measurement; no warranties** (id:60626)
RE/MAX Realtron Barry Cohen Homes Inc.
Sl10 3299 Chippendale Road
West Vancouver, British Columbia
Holistically designed by award winning West Coast Modern Architects, BattersbyHowat. This home offers the pinnacle of living in the architecturally significant community and uplands. This 3 bed + family room, 4.5 bath home offers 3,689 Sq.Ft. of open living positioned to take in light and views. This home features an elevator. The skyline plan features significant British Pacific Properties construction quality. Call today for a showing appointment. E&OE (id:60626)
Engel & Volkers Vancouver
4987 Meadfeild Wynd
West Vancouver, British Columbia
Welcome to Headland Park - an exclusive enclave of West Coast inspired homes by renowned architect Russell Hollingsworth. Recently renovated to the highest standards, this stunning 3-bed, 3-bath residence enjoys beautiful ocean, city and island views. An open-concept seamlessly connects the expansive living, dining and family room areas that are surrounded by floor-to-ceiling windows which flood the home with natural light, framing the ocean views & exterior landscape while opening onto a south-facing patio-perfect for entertaining or quiet relaxation. A custom gourmet kitchen featuring Wolf & Sub-Zero appliances and a spacious center island anchor the main living space. Upstairs, the primary suite offers breathtaking views, fireplace, oversized walk-in closet, and a spa-inspired 5-piece ensuite. Additional features include ample storage, a secured 2-car garage, and extra outdoor parking. Just minutes to Caulfeild Shopping Centre, Rockridge School, Lighthouse Park & Stearman Beach. Strictly by appointment. (id:60626)
Sotheby's International Realty Canada
5515 Laburnum Street
Vancouver, British Columbia
Investor and builder alert!!DP for 6 units in progress ! ! This distinguished Shaughnessy family residence is situated on an expansive 10,032 square-foot CORNER lot, the home exudes timeless elegance. Lovingly maintained and thoughtfully updated in 2023 including the Kitchen , bathrooms , all flooring , painting . 4 beds and 2 baths up and 3 bed rental suite in the basement . Ideal location, near Kerrisdale shops, restaurants & recreation. Quilchena & Point Grey school catchment. (id:60626)
Lehomes Realty Premier
3125 W 38th Avenue
Vancouver, British Columbia
50X130 south facing lot, in central location, close to all amenities. First owner´s warmth and comfort home, hardwood floor, ss appliance, wok kitchen. 9' ceilings downstairs with large sauna, home theater and bar, second laundry on upper floor. Three car garage at rear, and a gated parking space for RV or boat. (id:60626)
Royal Pacific Realty Corp.
2802 Panorama Drive
North Vancouver, British Columbia
Sitting on the largest waterfront lot on Panorama Drive with a private dock, this unique home was originally a 600sf log cabin built in early 1920's. Purchased in 1966 by the current owner, this historic gem was architecturally rebuilt in the early 1970's and again in 1980 respecting its original character and enhancing the space to maximize the breathtaking water views out over its private yard and dock. This rare property offers the perfect blend of seclusion and convenience just a short walk from the community of Deep Cove. Whether you are looking for a weekend getaway or a year-round residence this home is a true sanctuary, combining family living with a touch of history. An unparalleled waterfront residence with unmatched potential set against the backdrop of stunning views. (id:60626)
Royal LePage Sussex
3770 Cedar Crescent
Vancouver, British Columbia
THE GREATEST OPPORTUNITY TO OWN A BEAUTIFUL PROPERTY IN ONE OF THE MOST EXCLUSIVE NEIGHBOURHOODS IN THIS CITY, FIRST SHAUGHNESSY. BUILD YOUR DREAM HOME! THIS LOT HAS TREMENDOUS POTENTIAL AND LOCATED CLOSE TO THE BEST PRIVATE SCHOOLS AND SPORTS CLUBS LOCATED JUST BLOCKS TO ARBUTUS CLUB AND VANCOUVER LAWN. ONLY BLOCKS A WAY FROM THE BEST PRIVATE SCHOOLS, ASWELL AS SHAUGHNESSY ELEMENTARY.JUST MINUTES TO THE AIRPORT AND DOWNTOWN. THIS IS A STUNNING CORNER LOT PROPERTY WITH LOTS OF PRIVACY AND BEAUTIFUL CURB APEAL AND TREE LINED STREETS. THIS IS THE ULTIMATE BUILDING SITE AND A RENOAVTION TO THIS PROPERTY COULD BE ANOTHER FANTASTIC OPTION AS THERES NO HERITAGE HERE SO BUILD OR RENDER YOUR FOREVER HOME AS SOON AS YOUR READY. LOT IS SOLD AS IS WHERE IS. PRIVATE SHOWINGS BY REQUEST. (id:60626)
Dexter Realty
167 Church Avenue
Toronto, Ontario
Stunning 5000+ sq ft luxury home in prime Willowdale East, steps to top-ranking schools. Features a grand walnut-accented foyer w/ custom closets & paneling, designer walnut kitchen w/Sub-Zero & Wolf appliances, herringbone hardwood floors, floor-to-ceiling windows, & 4+1 spacious bedrooms. Enjoy the heated basement floors, snow-melt driveway, & a resort-style backyard w/ luxurious heated pool, hot tub, & professionally designed landscaping. Exceptional craftsmanship & design in one of the area's most desirable neighborhoods. (id:60626)
Homelife/miracle Realty Ltd
239 Borden Street
Toronto, Ontario
THE BOLD AND THE BORDEN. Absolute heart-stopper in the Annex with every single thing you thought of and things you hadn't even considered needing until this very second (keep reading). Designed by interior designer and homeowner, Lyndsay Jacobs Interior, this home is a gorgeous collision of design, function, soul and craftsmanship. Standout features include: meticulously restored 1878 stained glass windows, Canadian limestone fireplace mantle with gas insert, exposed brick, custom millwork throughout and soft curved walls that gently guide you through the space. Natural light pours in from 10-foot bi-fold kitchen windows/doors highlighting abundant custom cabinetry and a 17-foot floating Nero Borghini marble shelf. Built-in column fridge/freezer set up keeps things sleek, with under-counter refrigeration and prep sink offering daily luxury and professional level functionality. Skylights draw your eyes up through a four storey staircase by Ultrastairs, leading to serene, peaceful bedroom quarters where the outside world disappears and offers you a deep exhale from the chaotic energy of the day. Bathrooms feature unlacquered brass plumbing fixtures from Watermark, Waterworks and Kallista. And then there's the rooftop: a private, treetop-view sanctuary with a saltwater Arctic Spa hot tub, beverage station, natural gas fire pit hookup and pure Toronto magic in all four seasons.The lower level includes a custom media room designed by Bay Bloor Radio, with in-wall Bowers & Wilkins surround sound. Other lower level features include a 400-bottle, climate controlled wine cellar, a dog wash and a fully contained in-law suite. Perilously perfect location sandwiched between the fab restaurant scenes on Harbord and in Yorkville and a quick skip to Ossington. Boldly go to Borden. A winner in every single way. (id:60626)
Sage Real Estate Limited

