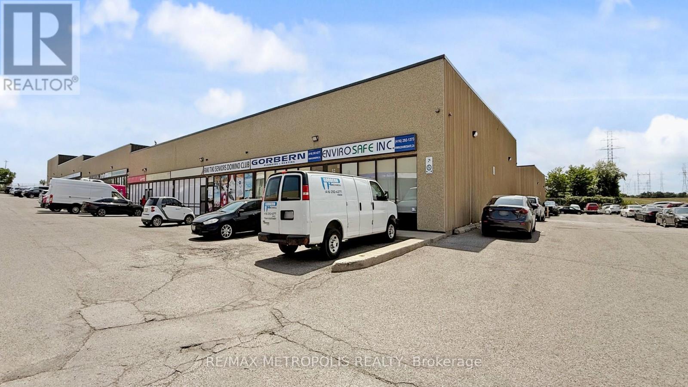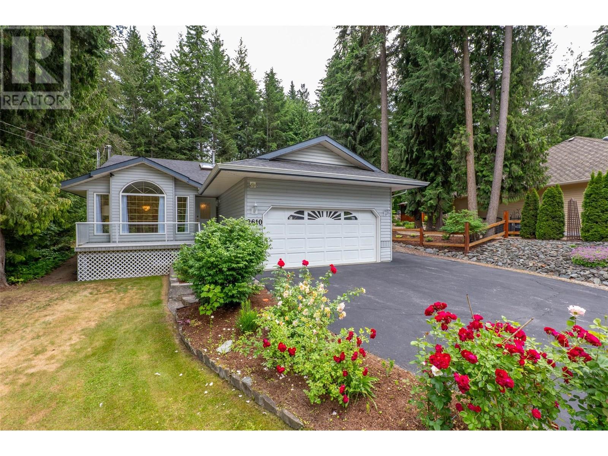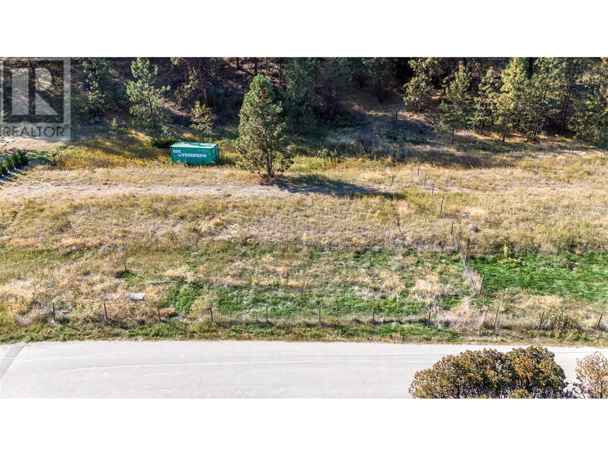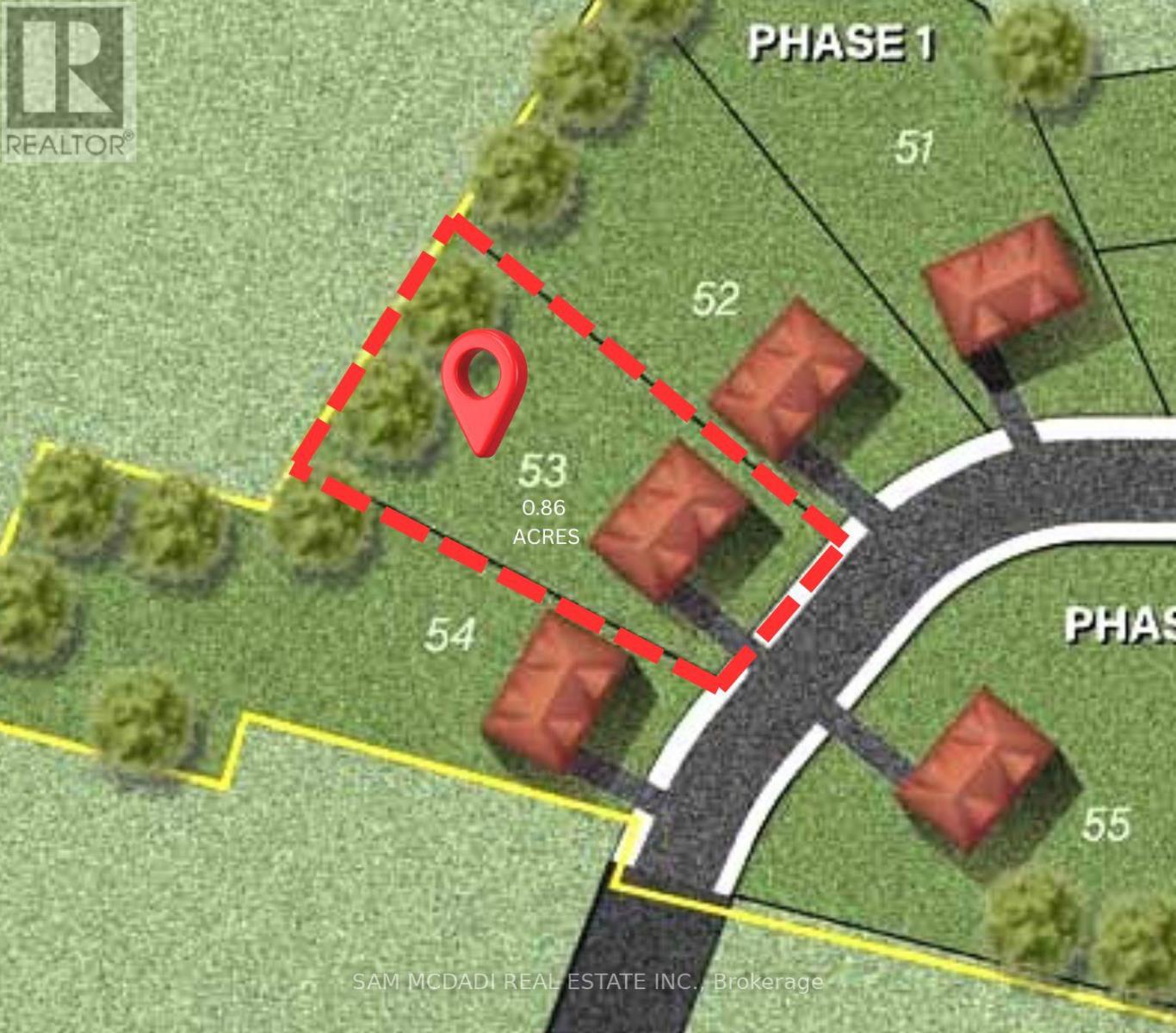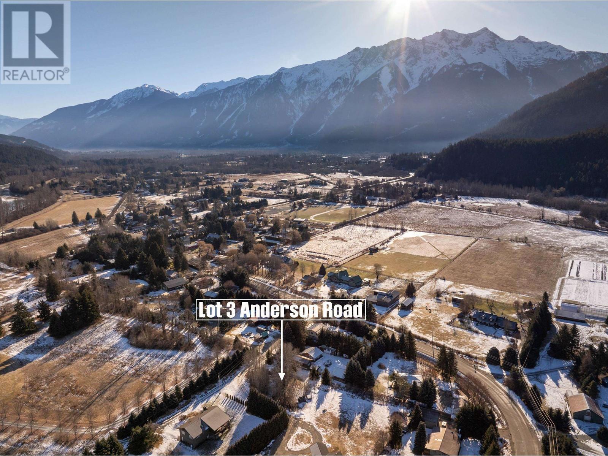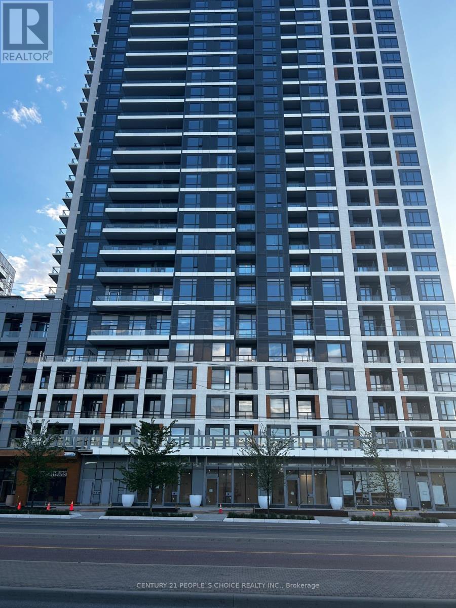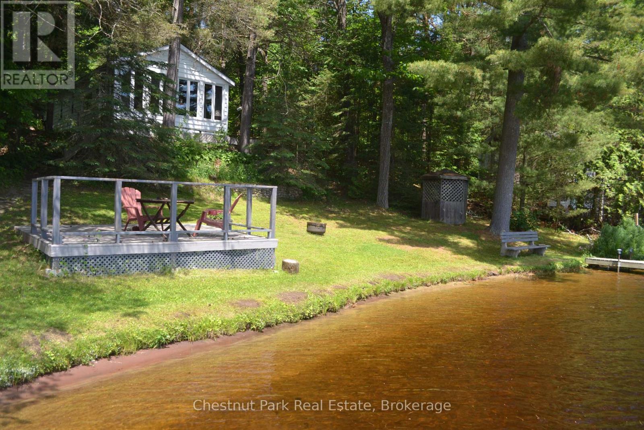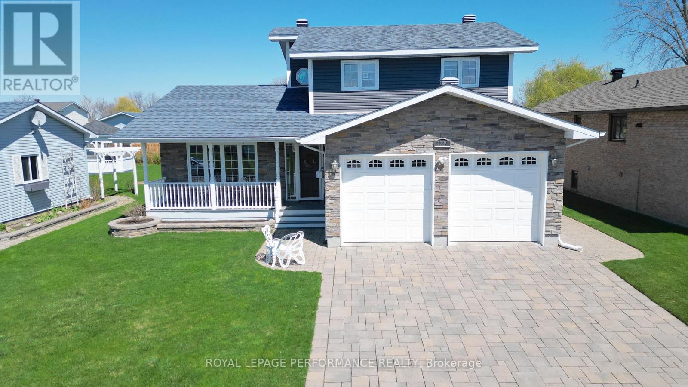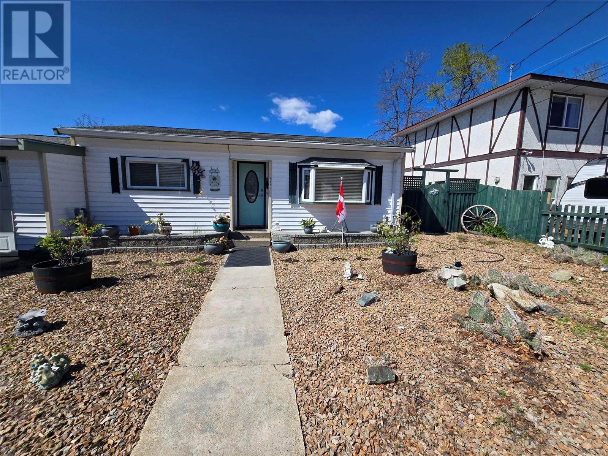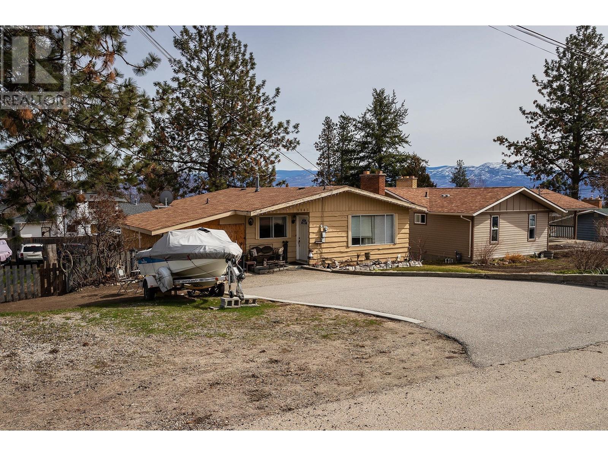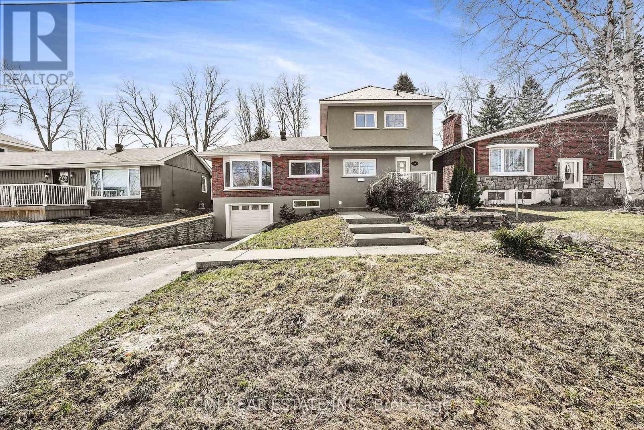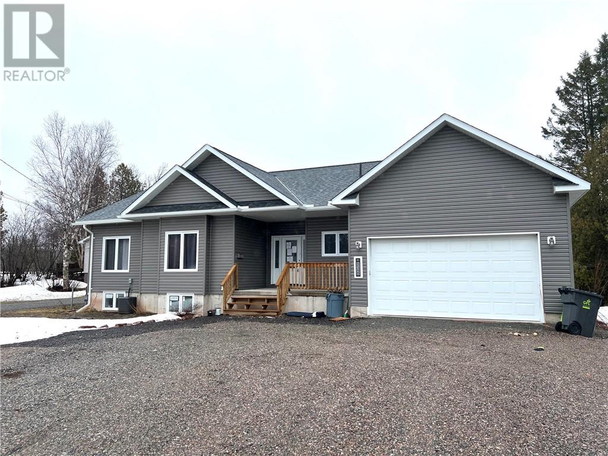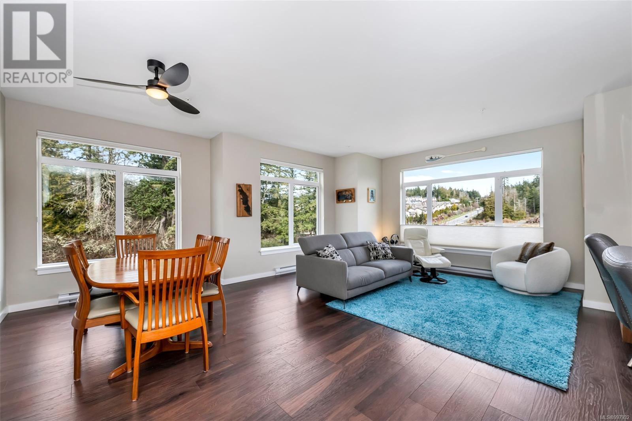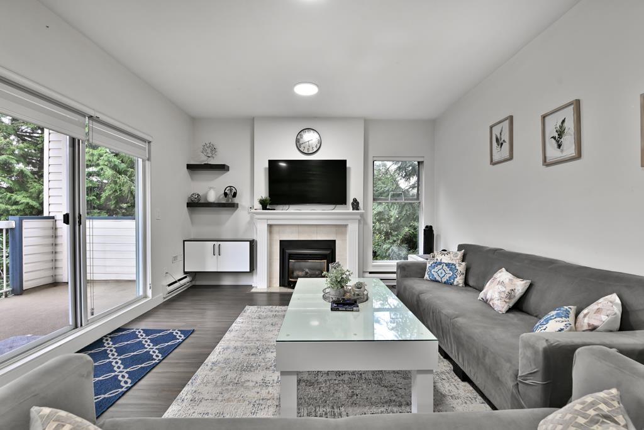1245 Decamillis Road
Kamloops, British Columbia
Welcome to this beautifully updated 2-bedroom + den home situated on a generous .24 acre lot in the tranquil community of Pritchard. The spacious, open-concept layout features a fully renovated kitchen with new appliances and seamless flow between the kitchen, dining, and living areas - ideal for entertaining and everyday living. This home has seen extensive updates inside and out, including new windows, siding, skirting, furnace, and central A/C, ensuring year-round comfort and efficiency. Modern flooring throughout and stylish finishes make this home truly move-in ready. The large primary suite offers a private retreat with a 5-piece ensuite complete with a jetted tub. Step outside to a west-facing deck where you can relax in the hot tub while enjoying mountain views and a peaceful setting that backs onto open fields. The property also features a detached shop with ample storage, 200Amp upgrade, a fully irrigated backyard, and plenty of parking with space for an RV. Located just steps from the river walk, community dock, and boat launch, this is the perfect place to enjoy a quiet, outdoor lifestyle in a friendly neighborhood. Don’t miss your chance to own this well-maintained and beautifully upgraded home! (id:60626)
Royal LePage Kamloops Realty (Seymour St)
51b - 80 Nashdene Road
Toronto, Ontario
A professionally designed commercial condo located in a prime Scarborough business district. Currently configured as approximately 60% office and 40% industrial. Ideal for businesses needing a polished and functional environment. Features include two private offices, a large reception area, a plan room, printer zone, and two bathrooms. A drive-in door and 646 sq ft mezzanine provide added flexibility. The landlord is open to demoing and converting the space back into industrial if requested. Conveniently located with easy access to transit and Highways 401, 407, and 404. (id:60626)
RE/MAX Metropolis Realty
39 Grandor Road
Kagawong, Ontario
Kagawong Waterfront Home and Cottage Package. Welcome to 39 Grandor Road. This waterfront retreat, with a home and cottage, is perfect for a family retreat or rentals. The large family home features four bedrooms and two full baths. The open concept layout has a large dining area and two family rooms. The main floor living area has a balcony that is shared with the primary bedroom. A woodstove provides a cozy heating option and a large pellet stove is in place that is capable of heating the entire home. As you make your way to the shore, you are greeted with a waterfront cottage. The secondary waterfront dwelling is a rare find in a shoreline area. This cottage, with its own septic, is ideal for rentals or family gatherings. All of this is just minutes from Bridal Veil Falls and everything that the quaint village of Kagawong has to offer. Book your showing today! (id:60626)
RE/MAX The Island Real Estate Brokerage
2610 Centennial Drive
Blind Bay, British Columbia
Welcome to this beautifully maintained 3-bedroom, 3-bathroom home in the heart of Blind Bay. Perfectly suited for families, this property is set on a flat lot surrounded by mature trees and features a private, fully usable backyard where kids can safely play and explore. Inside, the bright and open living room is flooded with natural light, freshly painted and updated with new flooring, creating a clean, move-in-ready space that feels fresh, spacious, and inviting. The kitchen and dining areas flow seamlessly to the covered rear patio—ideal for BBQs and watching the kids enjoy the yard. Mature rose gardens add beauty and charm, while the lower level, with its own entrance, offers excellent potential for rental income, multi-generational living, or teen space, with room to develop a fourth bedroom. A spacious attached double garage, plenty of room for RV parking, and a new roof (2020) round out this exceptional property. Located just minutes from the beach, boat launch, restaurants, golf course, and year-round recreation, this is family living at its finest in the Shuswap. See listing for video & 3D tours. Some images have been virtually staged. (id:60626)
Engel & Volkers Kamloops (Sun Peaks)
269 Alder Avenue Lot# 3
Kaleden, British Columbia
Rare 1/3 of an acre, flat RS2 Zoned land ready for your ideas. Enough room for the toys, your dream home and a coach house all within steps of Skaha Lake. Then 3 public lake access points nearby. Perfect location for an active lifestyle, this property is literally on the historical KVR rail bed (Kettle Valley Railroad). Your morning commute could be a bike ride up the lake to Penticton where cars cannot go or a 15-minute drive via Hwy 97. This location is a short distance to a public park with pickleball courts , a general store, gas station, post office, library and the fire hall. Have kids? You are in luck, Kaleden has its own elementary school. Enjoy the uniqueness and history of this waterfront community. You will never look back, it's a place you want to call home. Development proposal and geotechnical report and zoning detail available for review. (id:60626)
Chamberlain Property Group
Lot 53 - 48 Stoney Creek Road
Haldimand, Ontario
Welcome to SUNRAY ESTATES! A Brand New Pristine & Exclusive Residential Luxury Estate Lots Subdivision Community Featuring 65 Large Premium Lots ***Sold with Site Plan Approval ** Fully Serviced Site with Internal Roads, Parks & Pond - Shovel Ready for Building ** New Luxury Executive Homes Nestled in Serene Nature & Country Living Enclave in Haldimand County Near Major Urban Centres, Hamilton International Airport, Community Amenities & Major Highways. Perfect Blend of Rural Charm & Modern Convenience ~Truly A Rare Find ~ ***Total Site Features Over 71 Acres & Offers a Variety of Great Sized Lots from 0.5 Acres to Almost 3 Acre Options. Premium Features on Many of the Lots from Large Pie Shapes, Park & Pond Settings, Private Non-Neighbouring Lots w/ Predominant Lot Sizes on the Site Averaging 1 Acre & Smaller Lots Still Boasting Min 98ft Frontages x 180ft Depths. **Entire Site will Be Sold Serviced by Developer/Seller w/Hydro Cable & Natural Gas Utilities, Internal Paved Roads, Street Lights, Sidewalks, Parks, Ponds & Storms Sewers Completed. Designed for Estate Luxury Custom New Homes Buyer to Service Homes with Cistern & Septic Systems. Various Purchase Options Available from Single Lot Sales, Block of Allocated Lots & Seller Willing to Consider & Work witH Buyer on Various Purchase Options & Structure. ** This Listing SINGLE LOT 53 OFFERS: 0.86 Acres, with Grand 204.23ft Frontage X 183.23 Depth, Wider Rear Yard, Great Privacy & The Large Foot Print Offers Various Design Options for a Beautiful Estate Home, Fronting onto Internal Subdivision Road **Great Opportunity for Small to Large Builders!! or Build Your Own Custom Home Amongst Other Estates in this Exclusive New Community in a Prime Location. Minutes to Caledonia, Hamilton & Stoney Creek, Quick Access to Major Highways 403, QEW, Hwy 6. Enjoy Various Local Shops, Golf Courses, Trails, the Grand River, Rec Centres, Schools, Major Shops Nearby, Dining & More While Embracing the Natural Beauty of the Region. (id:60626)
Sam Mcdadi Real Estate Inc.
36 Mcdonald Crescent
Bishop's Falls, Newfoundland & Labrador
AN ATTRACTIVE CUSTOM BUILT HOME SITUATED IN NEW SUBDIVISION IN THE SCENIC TOWN OF BISHOP'S FALLS NL. This is not your average bungalow from the inside out you will be impressed with the quality and extras that are packed in this home. The stunning exterior is completed with custom windows and doors, vinyl siding(1inch foam under siding), fusion stone accents, front and rear covered decks perfect for outdoor living. There is a detached wired garage as well as attached heated garage with laundry tub. Step inside to a large front foyer with a coast closet and powder room; in addition there is a spacious and practical mudroom off the garage with built in cabinetry/laundry and boot bench. The heart of the home is a well lit and airy open concept living space that seamlessly connects the kitchen, dining, and living area. The kitchen is a chef's dream with high end appliances, ample cabinetry, walk in pantry, backsplash, large island and coffee bar with a built-in mini fridge. The cozy living room is centered around a modern fireplace with an electric insert; and the dining offers easy access to a covered rear deck with patio door. The remainder of the home features two bedrooms and a 3pc bathroom on one side and the primary being located on the opposite featuring a massive walk-in closet, and ensuite with double vanity and walk-in shower. There is a full undeveloped basement offering endless potential for future development to suit your needs. Comfort and efficiency is ensured year round with a ducted heat pump providing both heating and cooling. No expense was spared in this custom home - make your home buying dreams come true and call an agent today! (id:60626)
Royal LePage Generation Realty
Lot 53 - 48 Stoney Creek Road
Haldimand, Ontario
Welcome to SUNRAY ESTATES! A Brand New Pristine & Exclusive Residential Luxury Estate Lots Subdivision Community Featuring 65 Large Premium Lots ***Sold with Site Plan Approval ** Fully Serviced Site with Internal Roads, Parks & Pond - Shovel Ready for Building ** New Luxury Executive Homes Nestled in Serene Nature & Country Living Enclave in Haldimand County Near Major Urban Centres, Hamilton International Airport, Community Amenities & Major Highways. Perfect Blend of Rural Charm & Modern Convenience ~Truly A Rare Find ~ ***Total Site Features Over 71 Acres & Offers a Variety of Great Sized Lots from 0.5 Acres to Almost 3 Acre Options. Premium Features on Many of the Lots from Large Pie Shapes, Park & Pond Settings, Private Non-Neighbouring Lots w/ Predominant Lot Sizes on the Site Averaging 1 Acre & Smaller Lots Still Boasting Min 98ft Frontages x 180ft Depths. **Entire Site will Be Sold Serviced by Developer/Seller w/Hydro Cable & Natural Gas Utilities, Internal Paved Roads, Street Lights, Sidewalks, Parks, Ponds & Storms Sewers Completed. Designed for Estate Luxury Custom New Homes Buyer to Service Homes with Cistern & Septic Systems. Various Purchase Options Available from Single Lot Sales, Block of Allocated Lots & Seller Willing to Consider & Work witH Buyer on Various Purchase Options & Structure. ** This Listing SINGLE LOT 53 OFFERS: 0.86 Acres, with Grand 204.23ft Frontage X 183.23 Depth, Wider Rear Yard, Great Privacy & The Large Foot Print Offers Various Design Options for a Beautiful Estate Home, Fronting onto Internal Subdivision Road **Great Opportunity for Small to Large Builders!! or Build Your Own Custom Home Amongst Other Estates in this Exclusive New Community in a Prime Location. Minutes to Caledonia, Hamilton & Stoney Creek, Quick Access to Major Highways 403, QEW, Hwy 6. Enjoy Various Local Shops, Golf Courses, Trails, the Grand River, Rec Centres, Schools, Major Shops Nearby, Dining & More While Embracing the Natural Beauty of the Region. (id:60626)
Sam Mcdadi Real Estate Inc.
Lot 3 Anderson Road
Pemberton, British Columbia
Located in the best of both worlds - rural Pemberton, but right on the edge of town, a half-acre lot that is the site of your future dream home! This flat lot is a fantastic opportunity for a new build. Take advantage of the freedom to be able to design the layout of your home to maximize the stunning mountain and valley views that Pemberton is famous for. Anderson road is a short, quiet street with no through road and only a few existing residences. If you love quick access to bike trails, town and the Pemberton Valley, this is the spot for you. No GST is applicable on this land purchase. (id:60626)
Whistler Real Estate Company Limited
1807 - 7950 Bathurst Street
Vaughan, Ontario
Welcome to The Thornhill a stunning 2024-built 1+1 bedroom, 2-bathroom condo in the vibrant heart of Thornhill. Offering approx. 600 sq ft (as per floor plan), this bright and modern unit features 9 ft ceilings, seamless laminate flooring, and a sleek kitchen with contemporary countertops and a center islandperfect for everyday living and entertaining. Enjoy unobstructed views of the city and surrounding residential area from your private space. Located within walking distance to Promenade Mall, Walmart, shops, cafes, restaurants, top-rated schools, and lush parks. Quick access to HWY 7, 407 ETR, and VIVA transit. Includes one parking spot and one locker for your convenience. (id:60626)
Century 21 People's Choice Realty Inc.
1038 Fitchett Lane
Gravenhurst, Ontario
Hidden Gem on the Shores of Riley Lake. This three season cottage is the perfect spot to build memories together as a family. The current owners have owned this cottage for over 30 years and have watched their children grow up here enjoying the true essence of cottaging and developing a love for the outdoors. The property offers level land at the waters edge and has a beautiful hard packed sandy beach. There is a newer docking system and a large dry boathouse to accommodate all your water toys. South/East exposure gifts you with great sun throughout the day. Expansive windows provide stunning lake views and natural light. Watch the loons diving for fish as you enjoy meals from your dining room glistening with sunshine. The large family room has the desirable feel of a Muskoka Cottage with warm pine walls and ceilings. It is a place for rainy day board games, meals enjoyed together and quiet nights listening to the sounds of the lake. Three bedrooms provide ample space and the Bunkie offers additional accommodation for extra guests. Riley Lake is a great lake for fishing, swimming, boating, watersports and paddling. The cottage is a mere hour and a half from the GTA and less than 25 minutes to Gravenhurst and Bracebridge where you can shop, dine and check out the many local attractions and events happening throughout the season. Fully furnished and flexible closing. Don't miss out on this great opportunity to start making memories as a family on highly sought after Riley Lake. (id:60626)
Chestnut Park Real Estate
1729 Macintyre Avenue
Cornwall, Ontario
Beautiful home with one owner and pride of ownership that stands out. Exceptional curb appeal, from the meticulously updated interlocking driveway and pathways , to the sleek composite front porch and stone garden, to the stone & vinyl exterior. Every detail has been thoughtfully designed to impress. Step inside to discover a warm and inviting interior featuring separate family room with large front window & gleaming hardwood floors, open-concept kitchen/dining room & living room with gas fireplace & convenient main floor laundry. The spacious kitchen is a chefs delight with copious amounts of stunning birch cupboards & newly updated quartz countertops & breakfast bar, , all appliances included. French doors off of the dining room leads to a stone patio and fenced in backyard, offering low-maintenance living for years to come. Climb up the modern wood staircase that leads to 3 spacious bedrooms, with the primary bedroom featuring a large walk-in closet, this floor also features a beautifully updated bathroom with contemporary finishes. This updated home is perfect for families seeking comfort and style, ideally located near school, parks and amenities. The updates are too many to list. There is a list of them attached to this listing. Don't miss this stunning home that could be yours. (id:60626)
Royal LePage Performance Realty
2612 - 195 Redpath Avenue
Toronto, Ontario
Spacious 2 Bedroom 2 Bathroom corner unit (Approx 620 Sf) with West views at Citylights On Broadway by Pemberton. Featuring 2 separate balconies with 1 parking & 1 locker included and steps from Yonge & Eglinton, enjoy all Yonge & Eg has to offer. Building amenities span over 10,000+ Sqft, including 24 Hrs concierge, exercise room, badminton court, basketball half court, yoga room, Pilates & spin studio, steam room, meeting room, private dining room, 2 pools, BBQ areas, tiered amphitheatre w/ projection screen, guest suites & more! Walking distance to Ttc & Subway, steps to all amenities including parks, restaurants, Loblaws, gyms, shops, community centres, schools & more. Photos were taken prior tenants move in. (id:60626)
Express Realty Inc.
649 Detlor Road
Bancroft, Ontario
Spectacular Property with a Million Dollar View! Experience the rare opportunity on L'Amable Creek, where you'll own both sides of the creek. This 118-acre gem features approximately 30 acres of cleared farm fields with fencing, perfect for agricultural use or simply enjoying the serene countryside. Explore the mixed hardwood bush, relax beside your choice of two ponds, and take in the beauty of this unique property. Continue with the Forest Management Program and enjoy the lower taxes. This is an opportunity that doesn't come often!" (id:60626)
Century 21 Granite Realty Group Inc.
352 Mark Street
Peterborough East, Ontario
This charming 1.5 Storey Century home sits on a corner lot in sought-after East City. Featuring 4 bedrooms and 2 bathrooms, this home blends character and old-world charm with modern comfort. The country-sized kitchen boasts a wood-burning cookstove and eye-catching tin ceilings, perfect for those who love a touch of vintage style. A classic centre hall plan offers spacious flow, with a main floor bedroom and bathroom ideal for guests, in-laws or flexible living arrangements. Upstairs there are 3 nice sized bedrooms, a quaint office space and a 3 piece bathroom. A rear studio/workshop, (currently used as a pottery studio with sink) attached to the kitchen provides a creative space with a separate side entrance from the private drive. The back yard has a beautiful tiered veggie/flower garden with a cherry, plum and pear tree, as well as a stone patio that creates an ideal outdoor retreat. Located close to great schools, scenic bike and walking trails, parks, the river and some of Peterborough's best cafes and restaurants. This is a rare gem in a fantastic neighbourhood. (id:60626)
Exit Realty Liftlock
7816 89th Street
Osoyoos, British Columbia
On Peanut Pond (Lake) in the heart of Osoyoos. Prime location walking distance to all amenities. Quaint 2 bedroom home lovingly maintained. Bright kitchen opening onto covered deck that spans the width of the house overlooking Peanut Pond. Efficient heating and cooling. Laminate flooring. Over 1/3 acre on the shores of this small lake. Enjoy watching a multitude of birds, turtles & fish. Paddle around in the summer and if cold enough to freeze enjoy an ice-rink in your backyard. This yard is sunny and big enough for the most avid gardener. Single car garage & room for more on driveway. Measurements approximate and should be verified if important. (id:60626)
RE/MAX Realty Solutions
3343 Mcmorland Road
West Kelowna, British Columbia
Welcome to 3343 McMorland Road in West Kelowna! This charming home offers the perfect mix of comfort and convenience for active families. Set on a spacious 0.23-acre lot, it provides ample space for outdoor enjoyment and potential future projects along RV and Boat parking. Built in 1976, the home is located in a friendly, quiet neighborhood close to excellent schools and surrounded by fantastic hiking and biking trails, making it easy to embrace the best of West Kelowna’s outdoor lifestyle. With a single garage and plenty of parking for all your recreational gear, this property is ready for adventure. Listed below assessed value it's a wonderful opportunity to own a piece of West Kelowna’s vibrant community. (id:60626)
Sotheby's International Realty Canada
8719 Upper Canada Drive
Niagara Falls, Ontario
Welcome to 8719 Upper Canada Drive, a beautifully maintained semi-detached home nestled in the desirable and family-friendly Forestview neighbourhood of Niagara Falls. This move-in-ready property offers the perfect blend of comfort, style, and convenience. Ideal for down sizers, first time home buyers or anyone looking for low-maintenance living without compromise. Step inside to a bright and welcoming open-concept layout featuring 2 spacious bedrooms (one includes a built in murphy bed), 1.5 bathrooms, and a thoughtfully designed living space with main floor laundry. The kitchen is both functional and stylish, complete with ample cabinetry and a convenient breakfast bar that flows seamlessly into the dining and living area. Perfect for entertaining or quiet nights in. Enjoy your morning coffee or unwind after a long day on the charming front porch, or retreat to the fully fenced backyard, where there's plenty of room to garden, BBQ, or simply relax on the large deck. The finished basement provides even more comfortable living space perfect for a family room, home office, gym, or guest area giving you flexibility to suit your lifestyle. The attached garage with inside entry adds extra convenience and comfort. Located just minutes from top-rated schools, shopping, parks, and highway access, this home checks all the boxes for modern, easy living in a peaceful neighbourhood. Don't miss your chance to own a piece of Niagara! (id:60626)
Exp Realty
124 Ninth Street
Midland, Ontario
FULLY RENOVATED! Price drop! Traditional family home in one of the most sought-after areas of Midland situated on a generous 50x154ft deep lot backing onto a school. Located centrally between Wasaga, Orillia, Barrie, & Collingwood; quick access to Hwy 400 making commute a breeze. Surrounded by provincial parks & conservation areas in close proximity to parks, schools, beaches, Little Lake, Yachting centre, restaurants, & much more! No sidewalk on driveway provides ample parking. Bright foyer presents hall leading to rear mudroom entry providing convenience for pets. Versatile front bedroom ideal for guests, home office or buyers looking for single level living. Eat-in chefs kitchen upgraded w/ tall modern cabinetry, Brand NEW SS appliances, & breakfast espresso bar ideal for growing families. Formal dining area for buyers looking to host across from the second main-lvl bedroom. Oversized sun-filled living room w/ large bow window ideal for entertainers. Enclosed sunroom perfect for plant lovers. * This home has something for everyone! * Head upstairs to find two additional bedrooms & 4-pc bath. * Spacious Primary bedroom *. Finished bsmt rec room w/ access to garage provides an ideal space for Sunday games! Entertainers backyard finished w/ large newer deck, plenty of green space for growing families, & shed for storage. MOVE in ready - low maintenance. Book your private viewing now! (id:60626)
Cmi Real Estate Inc.
1346 Peoples Road
Sault Ste Marie, Ontario
Welcome to 1346 Peoples Road! Sitting on just over 2 Acres, this home was built in 2021, offers bright modern open concept main floor with large country kitchen complete with granite counter tops and walk-in pantry, vaulted ceilings, hardwood and ceramic flooring throughout. 3 large bedrooms (primary with 3pc ensuite, walk-in closet and main floor laundry), bathroom, freshly painted in modern colours, central vac, partially finished lower level, attached 20 x 24 garage. (id:60626)
Sutton-Benchmark Realty Inc.
178 Evansmeade Common Nw
Calgary, Alberta
Welcome to 178 Evansmeade Common NW — a beautifully maintained and fully developed two-storey home nestled on a quiet street in the sought-after community of Evanston. This charming 4-bedroom, 3.5-bathroom residence offers over 2,000 sq ft of comfortable living space, perfect for families and those who love to entertain. Step inside to discover an inviting open-concept main floor featuring a spacious living room with a cozy gas fireplace, a functional kitchen with quartz counter top, stainless steel appliances, and a bright dining area that opens onto the large rear deck. Enjoy summer evenings in the landscaped backyard with plenty of room to play or relax. Upstairs, you’ll find three generous bedrooms including a large primary suite with a walk-in closet and an ensuite. The fully finished basement offers a good sized bedroom with 4pc ensuite, separate kitchen, living and dining area, perfect for another family. This house has numerous updates throughout including Central air conditioning, Central vacuum system, 50 gallon Hot water tank, a landscaped backyard with irrigation system, a newer deck, and oversize heated double Garage. Located close to schools, parks, shopping, and quick access to major routes, this home blends convenience and community perfectly. Don’t miss this opportunity to own a fantastic family home in a thriving NW neighborhood — book your private showing today! (id:60626)
Cir Realty
5083 Long Point Road
Prince Edward County, Ontario
Pristine waterfront property on Prince Edward Bay. 3 bedroom bungalow close to waters edge.Approximately 900ft. of waterfront. Some development potential, ideal building site. House requires somerenovations. Well priced waterfront is rare in the County. 25 minutes to Picton. (id:60626)
RE/MAX Quinte Ltd.
300 591 Latoria Rd
Colwood, British Columbia
Rare 1300 sqft Condo with Private entrance - a Townhouse Alternative. This spacious top floor corner unit offers the privacy and convenience of a townhome with no shared halllways or elevator. The open living and dining area is bathed in natural light, thanks to windows on two sides, creating a bright, welcoming atmosphere. The condo features modern comforts, including heated floors in the kitchen and bathrooms, smart thermostats, a smart lock, and a Ring doorbell camera for enhanced convenience and security. Inside, you'll find two spacious bedrooms, one with a walk-through closet and an ensuite bathroom for added privacy. There's also a small den or office, perfect for a home workspace or additional storage. Step outside to the large east-facing deck, where you can relax and enjoy the peaceful view of Havenwood Park.The thoughtful details throughout the home include double drywall with enhanced soundproofing, 9' ceilings, German-engineered floors with concrete insulation between levels, and stylish Hunter blinds. The bright kitchen is equipped with stone countertops, high-quality stainless steel appliances, an eating bar, soft-close drawers, and under-cabinet lighting. This condo offers two dedicated parking spaces, separate storage, and no age restrictions, making it ideal for a variety of lifestyles. BBQs and rentals are permitted, adding flexibility for residents. Its convenient location is close to trails, golf courses, transit, beaches, and all Westshore amenities. Heron’s Landing is a quality development set in a peaceful, natural environment. Schedule a viewing today before this opportunity is gone! sarahdoylerealestate.ca (id:60626)
Pemberton Holmes Ltd. (Dun)
215 13918 72 Avenue
Surrey, British Columbia
UPPER FLOOR CORNER UNIT! Centrally located in the heart of Newton. Welcome to Tudor Park. Rarely available FULLY RENOVATED 2 bed/2 full bath, 1205 sq.ft open floorplan w/huge private covered patio. It has spacious & bright living area, large bedrooms, separate dining room, insuite laundry & quality finishings throughout, large primary bedroom boasts an ensuite bathroom, walk-in closet & large windows throughout the home allow for an abundance of natural light, creating a warm & inviting atmosphere(gas fireplace, hot water included in strata fee).Amenities; outdoor swimming pool, tennis courts, hot tub, gym, clubhouse/party room & guest suite. Conveniently located within walking distance to grocery stores, shops and Newton Exchange. This one won't last long!! (id:60626)
Century 21 Coastal Realty Ltd.


