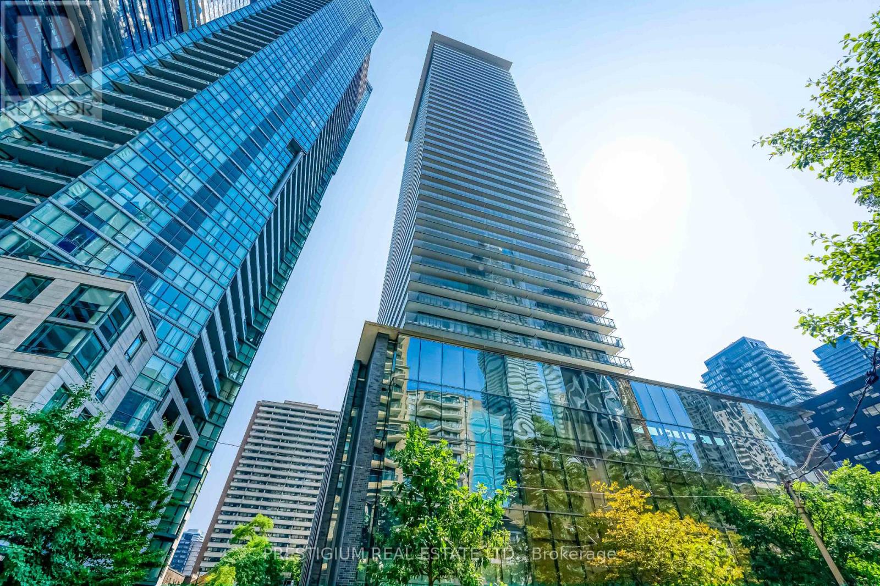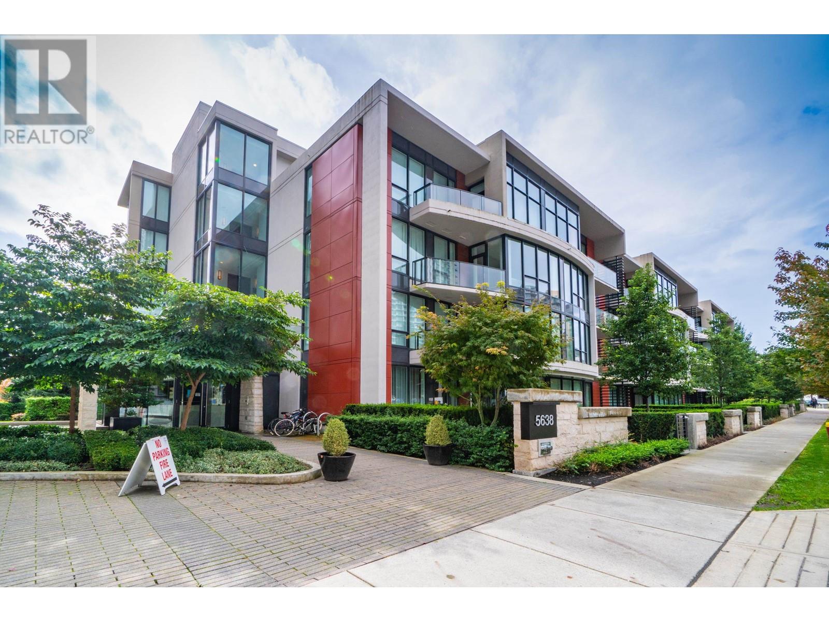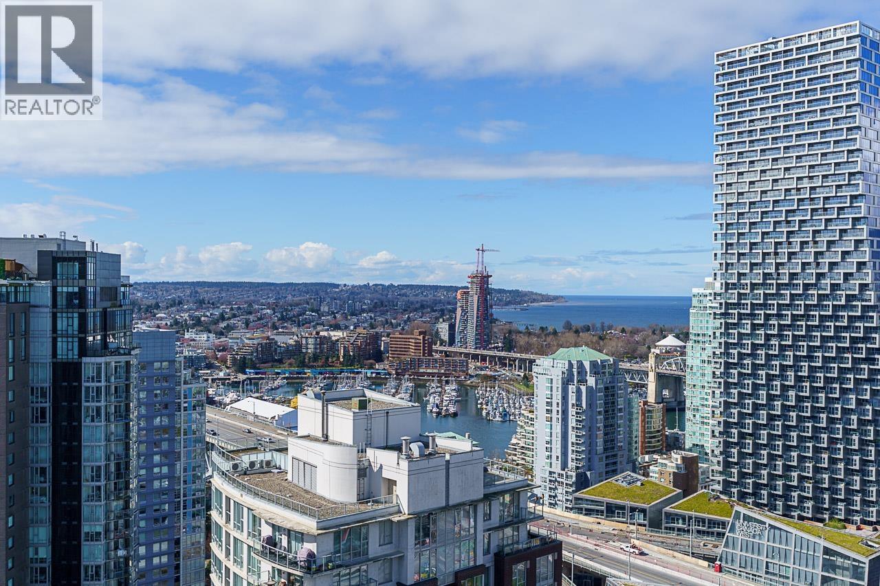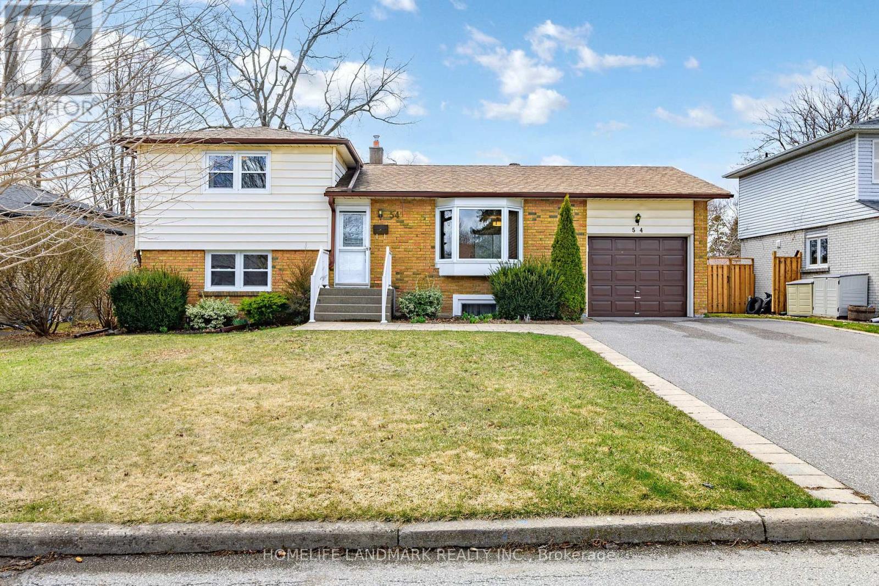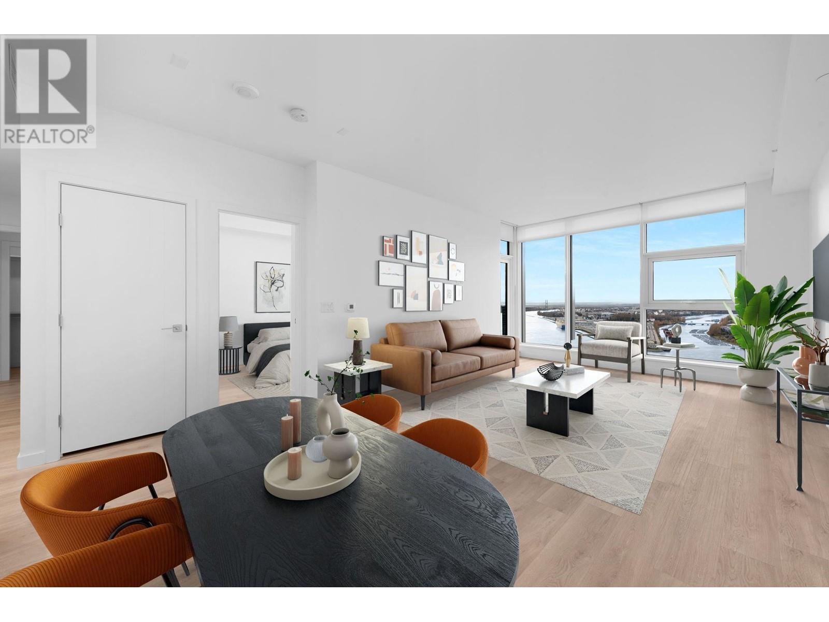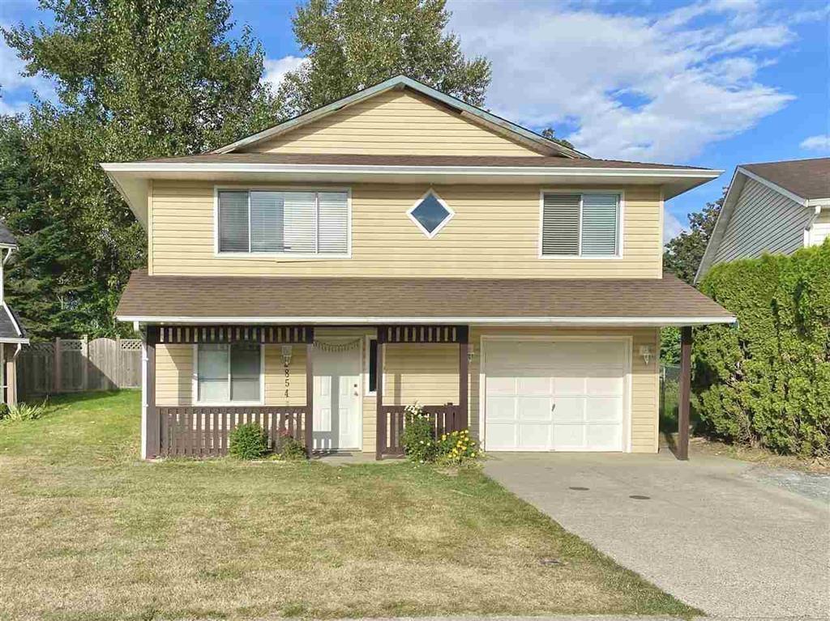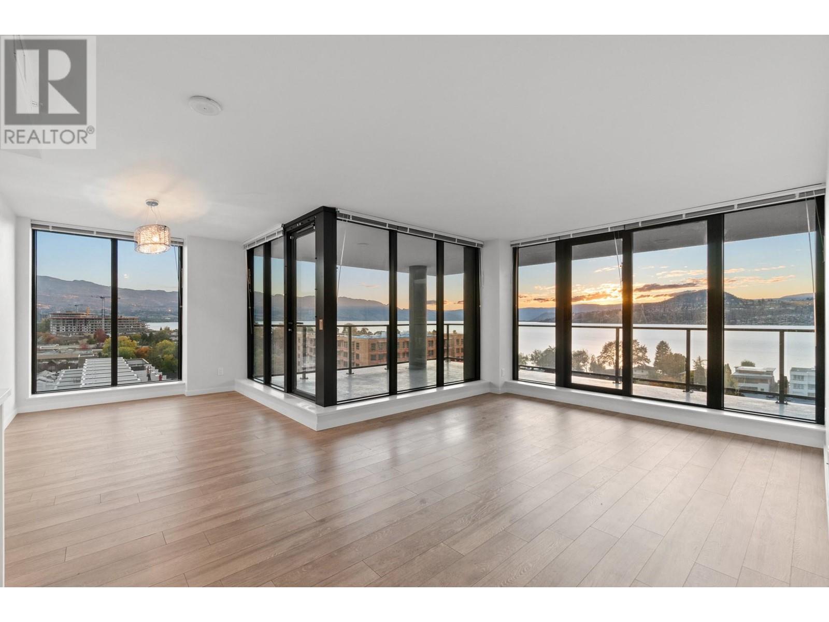1049 Cornwall Drive
Port Coquitlam, British Columbia
This beautifully maintained home offers exceptional value, with no maintenance fees. Just steps from Evergreen Park this is a truly desirable and family-friendly neighbourhood. The well-designed floor plan features three bedrooms and 2 full bathrooms upstairs. The living and dining room combination is spacious offers elegance and warmth, with French doors connecting the front entrance. The living room boasts a bay window, allowing natural light to fill the space. The kitchen is nicely updated, complete with good sized eating area perfect for the young family. Relax or entertain in the huge family room, complete with a gas fireplace, a wet bar, and sliders that lead to the private backyard and large covered patio. (id:60626)
Royal LePage Sterling Realty
3704 - 33 Charles Street E
Toronto, Ontario
Luxury South-West Facing Two-Bedroom Unit Plus Den In The Heart Of Downtown Toronto. Functional Layout With Unobstructed View And Lots Of Sunlight. 9 Feet Ceiling, Floor To Ceiling Windows, Huge Wrap Around Balcony. Walk distance To Subway Lines. Yorkville, U Of T, Library, Boutiques, Shopping, Movie Theatre, Fine Dining & Much More! (id:60626)
Prestigium Real Estate Ltd.
40 Wintergreen Lane
Grand Lake, Nova Scotia
This STUNNING 5 bedroom NEW construction bungalow is accessed by a private road off the end of a quiet cul-de-sac, offering privacy and a peaceful sense of seclusion. ideally situated on a large country lot in the sought-after Grand Lake area. Designed for those who appreciate exceptional craftsmanship and high-end finishes, this home offers a perfect blend of rural tranquility and modern convenience.Step inside to an inviting open-concept main floor featuring 9-foot ceilings and an abundance of natural light. The heart of the home is a spacious, light-filled living area with vaulted ceiling that flows effortlessly into the dining space and a beautifully appointed kitchen. Complete with a walk-in pantry, upscale appliances, and stylish lighting, this kitchen is both elegant and functionalideal for family living and entertaining.Convenience and comfort abound with a main floor laundry room and a striking statement mudroom with built-in storage, located just off the attached double car garage.The private quarters of the home include three well-sized bedrooms on the main floor, including a luxurious primary suite. Two additional bedrooms and a 3-piece bath are found on the lower level, offering the perfect layout for guests, teens, or multi-generational living.The fully finished lower level also features 9-foot ceilings, a bright walk-out to the backyard, and an oversized family room that provides endless possibilities for recreation and relaxation. A media room offers the perfect space for movie nights or a home gym, and a ducted heat pump system ensures year-round energy-efficient comfort.Since ownership, the home has seen tasteful upgrade,including:Professional landscaping to enhance the natural surroundings,High-quality appliances,Custom paint throughout, with stylish accented doors, Designer light fixtures for a modern, elevated touch,Custom window coverings that blend privacy with sophistication- this home is a show stopper!! (id:60626)
Royal LePage Atlantic (Dartmouth)
135 John West Way
Aurora, Ontario
Freehold Corner Townhome | ~1,900 Sq. Ft. | Detached Double Garage + Laneway Parking. Turn-key 3-storey home with a smart layout and tons of upgrades, including 24 oversized energy-efficient windows, quartz counters, S/S Kitchen appliances, Front door, 2x Sliding doors (2025); Owned Furnace, A/C & Water Heater (2024); Garage door & motor (2022). Layout Highlights: Main: Bright living & dining, updated kitchen with walkout to fenced yard. 2nd: 2 large bedrooms, walk-in closet, fully renovated Jack & Jill ensuite, full laundry. 3rd: Private primary suite with 12 ceilings, pot lights, spa-like ensuite, W/I closet & balcony. Prime Location: Walk to parks, schools, shops, GO Station & Town Hall. Mins to Hwy 404. Modern and Move-In Ready. Book your private showing today! (id:60626)
Right At Home Realty
212 5638 Birney Avenue
Vancouver, British Columbia
The Laureates by Polygon is an exclusive concrete residence in the heart of UBC's Wesbrook Village, designed by renowned architect Walter Francl. This 2-bedroom, 2-bathroom home offers a spacious layout with air conditioning, Bosch appliances, a stylish kitchen, and a generous deck. The primary suite features double sinks and a walk-in shower for added convenience. Surrounded by the beautifully landscaped grounds of Michael Smith Park and the natural beauty of Pacific Spirit Park, this community also boasts an impressive water feature. Just a 5-minute walk to banks, grocery stores, and restaurants, this home offers both serenity and urban convenience. (id:60626)
Nu Stream Realty Inc.
3202 501 Pacific Street
Vancouver, British Columbia
This one-of-a-kind Unit 3202 offers stunning sunset views from its SW corner perch overlooking False Creek & English Bay. This 2 bed, 2 bath + den + office sub-penthouse boasts large windows in every room, breathtaking views throughout. The open kitchen features granite counters and S/S appliances. High 9´ ceilings, hardwood floors and gas fireplace. Only 2 units on level 32. Amenities include concierge, party room, indoor/outdoor pool, Jacuzzi, sauna, gym, guest suite, an elegant lobby with passenger drop-off & and an outdoor courtyard with beach volleyball court. Pets & rentals allowed. Prime location-steps to SkyTrain, dining in Yaletown, grocery shopping & the seawall. George Wainborn Park is one block away Bonus:* 2 parking 1 storage locker. Sun Jul 13th 2 to 4pm open house (id:60626)
Sutton Group - Vancouver First Realty
54 Hills Road
Ajax, Ontario
Discover The Charm Of Prestigious And Highly Sought-After Hills Road, Rare Found SideSplit House Nestled In The Family-Friendly Southwood Park Neighbourhood. Steps To Lake Ontario, Popular Ajax Waterfront Park. Huge Lot 65.37 * 130 Feet Potentially For Rebuilt Or Addition. Long Driveway With No Sidewalk. Move-In Ready Condition, This Inviting Family Home Features An Open-Concept Living And Family Room Area. Newly Upgraded Gleaming Hardwood Floors Throughout Most Of The Home. Open Concept Gourmet Kitchen With Newly Upgraded Cabinet And Breakfast Area. Dining Room Walks Out To A Large Deck Overlooking A Huge, Fully Fenced Backyard Complete With Two Sheds. Professionally Finished Basement With Separate Entrance Kitchen/Bedrooms/Bathroom Features Potential Rental Income Or For Parents/Children Separate Living Space. Perfect For Outdoor Entertaining/Living. Set On An Expansive Lot Close To The Serene Shores Of Lake Ontario, Parks, Excellent Schools, Convenient Transit Options, 401, Hospitals, And Shopping And Much More! This Property Offers An Unbeatable Location With An Enviable Lifestyle. (id:60626)
Homelife Landmark Realty Inc.
4001 680 Quayside Drive
New Westminster, British Columbia
Welcome to Pier West, offering an ideal blend of tranquility & urban convenience. This spacious West facing 2 Bedroom, 2 Bathroom residence boasts a thoughtfully designed layout & is equipped with high-end Bosch appliances,wide plank flooring & Air conditioning. The sleek kitchen features solid slab Caesarstone waterfall countertops, matching backsplash & generous storage, catering to culinary enthusiasts. The 2 Bathrooms feature expansive countertops, under-cabinet lighting & Nu-Heat in-floor heating for added comfort. Located just steps from skytrain, shops and services, this home ensures seamless access to City life. The 10,000sf Amenities include; Concierge, Fitness centre, Private dining lounge, steam & sauna. 1 Parking & 1 Storage (id:60626)
Rennie & Associates Realty Ltd.
105 Hartford Road Nw
Calgary, Alberta
MOVE-IN-READY, DETACHED HOUSE WITH LEGAL BASEMENT SUITE SEPARATE ENTRY! , separate kitchen. This quiet street has beautiful homes in the neighborhood, Please take a drive. Pride of Ownership throughout the home!! Stunning exterior with real stone, Air conditioner for your summers, Legal basement Suite approved by City, where you could live, rent out, or Air BnB and make passive income! Fully landscaped including fencing, specially designed cabinet and big walk-in-closets, 3D sink in the powder room, Trex deck material that will last you for decades, basement bedroom with huge East Facing window, and 2 more huge windows in the basement, ICF blocks on poured concrete foundation for energy savings and better living basement, In floor heat installed in the whole basement, gas fireplace on main floor producing real flames and higher heat output, Quartz countertops, Video surveillance installed, touch screen LG washer/dryer, Hardwood on the main and upper floor. Vinyl in the basement, Tiles all over in washrooms and tile baseboards, Porcelain tiles on the main floor, Water softener installed for Hard Calgary water, & a humidifier for healthy living, and amazing tiles and millwork all over the house. And up to 10 yrs. Alberta home Warranty coverage! Compare pricing around Calgary and you will quickly fall in love with everything offered! This Home is not a skinny infill, as it's built on a Wider 30 Ft Lot providing lots of space. KitchenAid Range, fridge, Built-in microwave, hood fan, dishwasher, Bar Fridge. Enjoy an Actual Spacious Living Room with Sliding Doors to the Large Back Patio, Ideal for Summers and BBQs! The vaulted ceiling Master bed on the upper floor has a Beautiful Tile Shower, Dual Vanity Sinks, Skylight, and In-floor heat too, and an extra big walk-in closet. Extra mirrors in closets and makeup table. Two more bedrooms and a Laundry Room with Storage and quartz Counter Space. The Lower Level has ample space giving you a big bedroom, with a huge walk-in clo set, and a double mirror installed in the closet. Huge study/computer desk, Kitchen with pantry/ Barn Door, Washroom full, separate laundry rough-in and living room. Railing interior and exterior, Centrally located near to schools, shopping. Nearly 2040 Square Feet Above Grade and 800 Square Feet Developed basement + 400 SQFT. Detached Double Garage 20 Ft by 20 Ft with back-lane access + Second concrete patio at the rear with nice planters installed. Lots of Upgrades in this custom-built home! Air conditioner, Real stone/Metal exterior, Built-in ceiling speakers, Video surveillance, 200 Amp Electrical service, trex deck, IN floor heat in master ensuite & whole basement, Icf concrete blocks, Landscape, planters, fencing, extra mirrors in walk-in closets, Frigidaire appliances in Basement kitchen! The smart main door lock, and garage door can be operated from anywhere, All these custom upgrades are worth more than 35k+. some rooms are virtually staged for your enjoyment! (id:60626)
Real Estate Professionals Inc.
245 Kenilworth Avenue
Toronto, Ontario
Life in the Beach offers the best of both worlds: vibrant city living with every convenience, and a cottage-like vibe just steps from the water! This charming home has been freshly painted from top to bottom and front to back. It's ideal for anyone looking to enjoy a welcoming community with fantastic schools (KEW BEACH JPS), recreation, transit, and local shops just moments away. With over 1,100 sq ft of above-ground living space, this is a fabulous condo alternative complete with low-maintenance outdoor areas. Perfect for first-time buyers or downsizers alike! The updated kitchen features stainless steel appliances, generous storage, and a large island that opens into the cozy family room perfect for entertaining. The expansive deck and beautifully terraced yard provide even more space to relax and play. Don't overlook the separate living and dining rooms ideal for gathering or winding down. And the fully enclosed front porch with built-in bench offers secure storage for coats, toys, strollers, and more. Upstairs you'll find two charming bedrooms (or a great home office setup) with hardwood floors and a stunning bath featuring both a tub and separate shower.The basement includes a versatile guest room/den/office, a laundry area, and even more storage. There's also space and potential for a two-piece bath.Out front, a gorgeous perennial garden and custom shed keep bikes and bins tucked away. Out back, you'll find multiple levels of maintenance-free turf, a pergola-topped entertaining area, and even more storage under the deck. This home has been lovingly maintained and tuned up for easy ownership. Just move in and enjoy! Street parking is readily available. Friendly neighbours and a truly special community await your next chapter. (id:60626)
Bosley Real Estate Ltd.
2854 Gardner Court
Abbotsford, British Columbia
Located in the heart of West Abbotsford, this cozy 5 bedroom, 3 bathroom home sits on just under a 10,000 sqft lot and offers nearly 2,000 sqft of comfortable living space. The fully finished basement offers great potential for a suite, making it ideal for extended family or rental income. Step outside to a massive, fully fenced backyard-perfect for kids, pets, and your dream garden. This home is close to everything you need, including schools, public transit, parks, and Highstreet Shopping Centre. Whether you're upsizing, investing, or looking for the perfect family home, this one checks all the boxes. Call now to book your viewing! (id:60626)
Sutton Group-West Coast Realty (Abbotsford)
485 Groves Avenue Unit# 905
Kelowna, British Columbia
SOPA SQUARE | Exceptional 9th Floor Corner Residence! Experience breathtaking panoramic views of the lake, mountains, and city skyline from this stunning wraparound deck — partially covered for year-round enjoyment. Whether you're dining, relaxing, or entertaining, the expansive outdoor space is a true extension of your living area. Inside, the bright open-concept layout is framed by floor-to-ceiling windows, complemented by brand-new hardwood floors and fresh paint throughout. The gourmet kitchen features top-of-the-line stainless steel appliances, a sleek island, full-height cabinetry, and an elegant white tile backsplash. The luxurious primary suite includes a spacious walk-in closet and spa-inspired 4-piece ensuite with a glass shower and dual vanities. Two additional bedrooms are generously sized and share a beautifully appointed 5-piece main bathroom. Enjoy in-suite laundry and access to world-class building amenities including a state-of-the-art fitness center, resort-style outdoor pool, hot tub, and a sweeping rooftop terrace. A rare opportunity in one of the most desirable buildings in the city! (id:60626)
RE/MAX Kelowna


