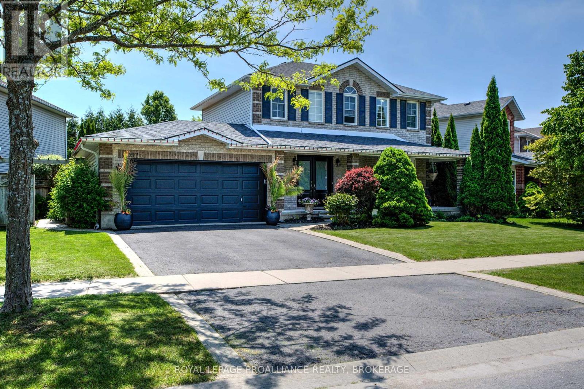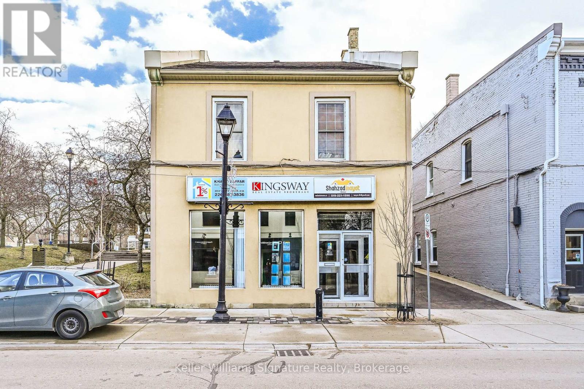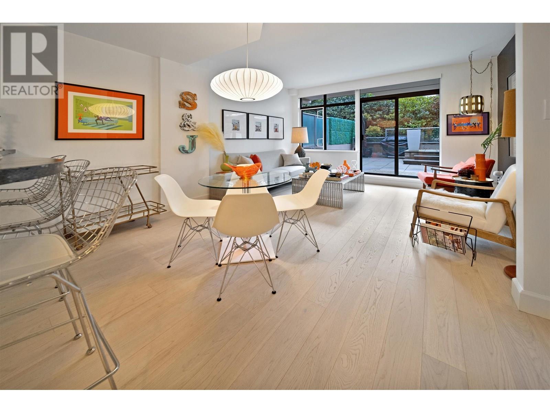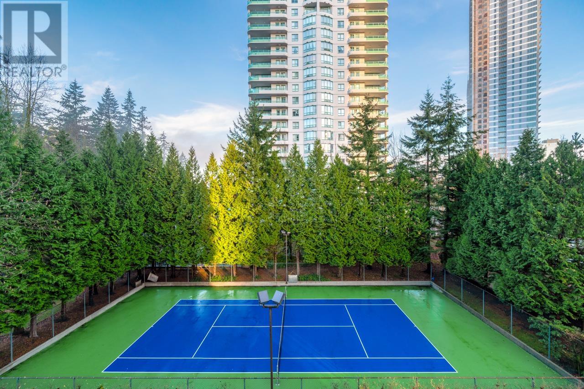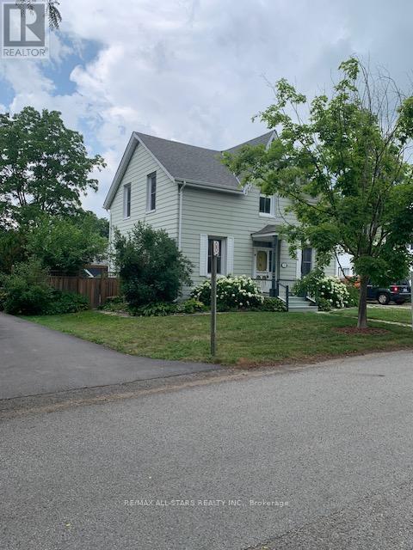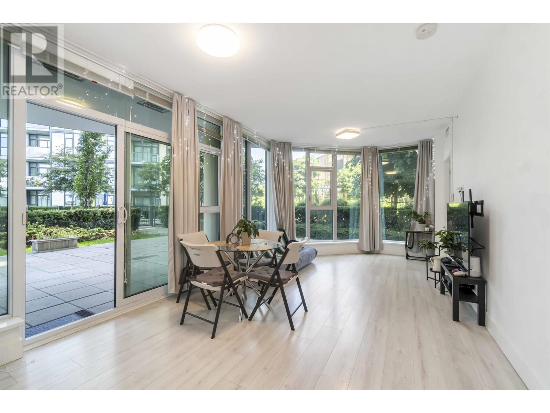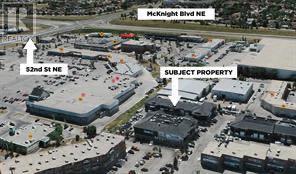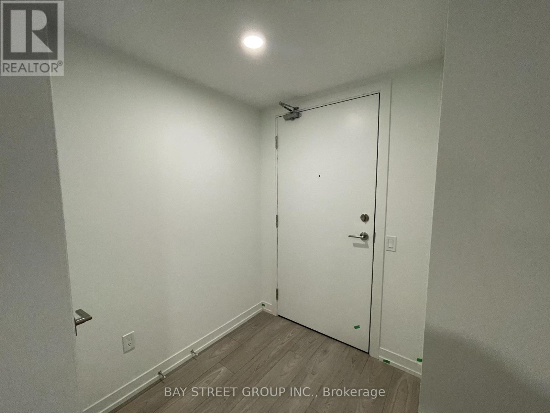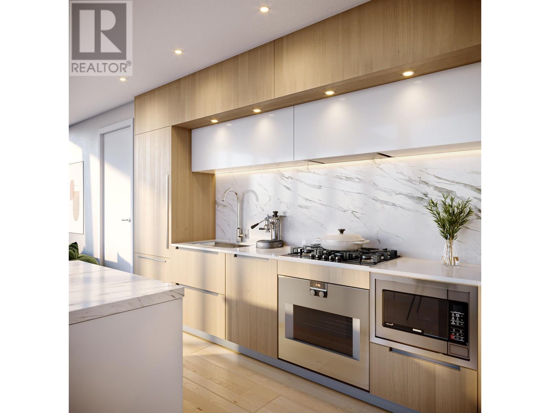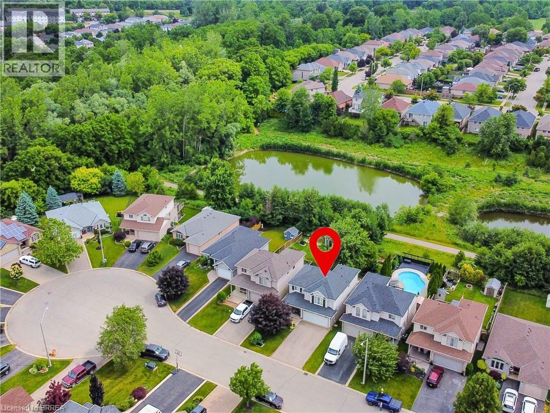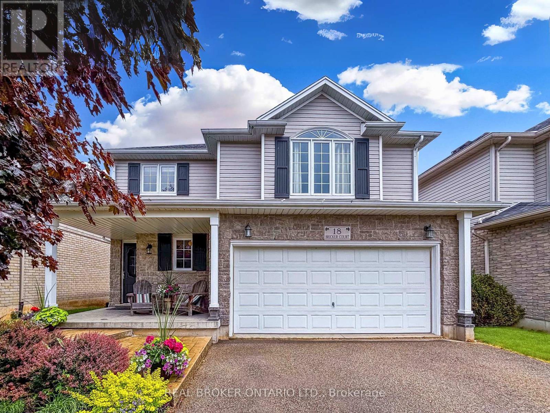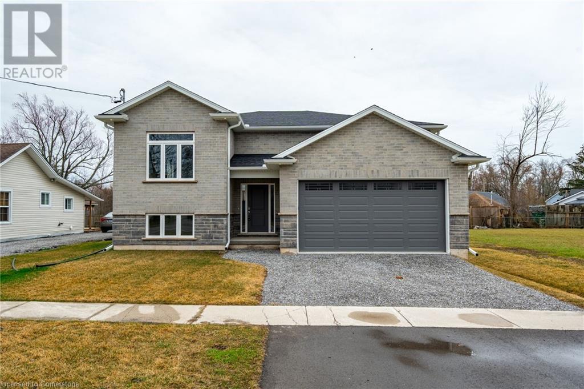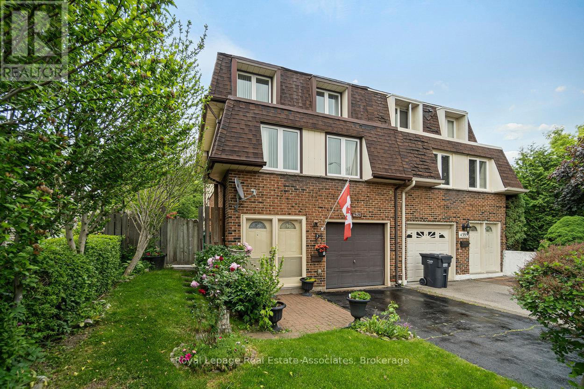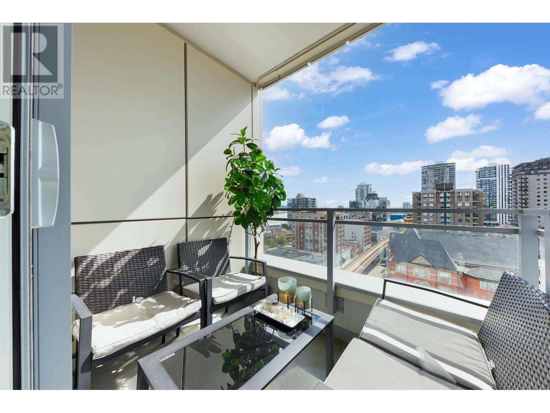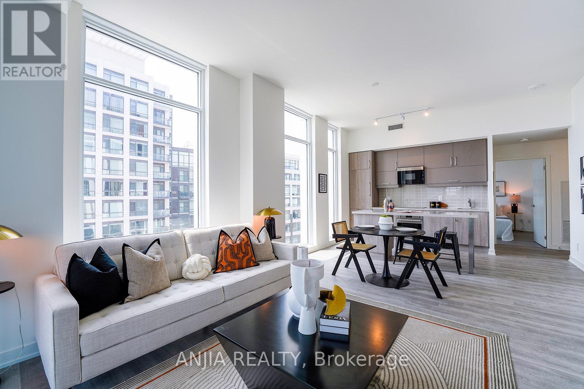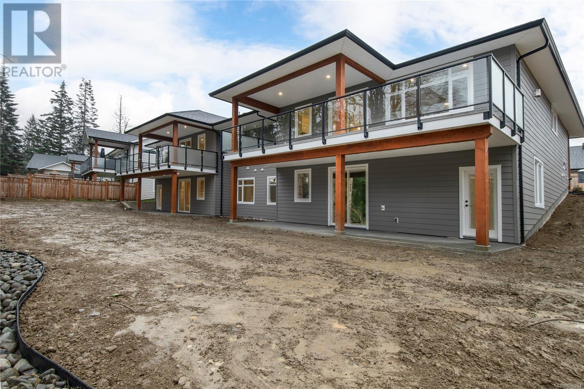3 Walcot Street
Manitowaning, Ontario
Welcome to 3 Walcot Street – A Stunning Waterfront Retreat on Manitoulin Island. Nestled in a tranquil setting with breathtaking views of Manitowaning Bay, this split level home offers 3+1 bedrooms and 2+1 bathrooms, providing both comfort and privacy. The brick exterior and picturesque surroundings create a serene ambiance, making this property a true gem. Wake up to spectacular sunrises each morning, whether you're enjoying your coffee in the open-concept kitchen and dining area or relaxing on the expansive front deck with a BBQ. Inside, you'll find a spacious living room and a cozy family room featuring a propane stone fireplace and sliding doors that lead to the deck and hot tub—perfect for entertaining or unwinding. The kitchen is equipped with high-quality appliances, including a fridge, stove, range, microwave, and dishwasher. Additional features of the home include a washer and dryer, internet access, central vacuum system, and municipal water and sewer services. On the upper level, you'll find the primary bedroom, offering magnificent water views of the bay and an ensuite bathroom with hallway access. Two additional well-sized bedrooms complete this floor. The lower level of the home boasts a fully self-contained in-law suite with a private entrance. The suite includes a spacious bedroom with a propane fireplace, a kitchen with a fridge and stove, and a newly renovated bathroom. This exceptional property also includes an attached double-bay garage and a detached garage for additional storage or workspace. Don’t miss your chance to own this magnificent waterfront home in Manitowaning, priced at $850,000. Contact us today to schedule your private viewing! (id:60626)
J. A. Rolston Ltd. Real Estate Brokerage
2746 Gladstone Street
Halifax, Nova Scotia
Located in the highly sought-after Halifax West End, this unique property combines the charm of a historic home with the potential for growth. Originally built before 1895, this 2-bedroom, 1.5-bathroom residence is a true gem, featuring stunning ornate woodwork and soaring high ceilings that highlight its original character. With a generous parcel size of 5,900 sqft, this property offers ample space for expansion. Its HR-1 zoning allows for high-density development, and while the property is not currently designated as a heritage property, it is worth noting that such a designation could unlock even greater development opportunities down the road. Whether youre looking to restore and enjoy the homes historic features or explore development possibilities, this property offers incredible flexibility in a prime location. (id:60626)
Press Realty Inc.
1057 Wise Street
Kingston, Ontario
We welcome you to 1057 Wise Street! With nearly 2100 sq ft, this 4 bedroom, 3 bathroom stunner has been lovingly maintained, updated and enjoyed by the current owner and is now ready for a new family. Offering a unique yet very functional layout, with hardwood floors through the main level with a living room/dining room combination leading to a completely open concept kitchen/family room. The updated kitchen with center island and stainless steel appliances (gas stove) overlooks the naturally bright family room with gas fireplace and coffered ceiling. The main floor also offers access to the double garage, 2pc bath and separate laundry room. Upstairs, the generous primary bedroom has a lovely glass shower 3pc ensuite, plus 3 other bedrooms (1 with w/i closet) and the 5pc main bathroom. The finished lower level houses a large comfortable rec room, a separate gym (which easily converts to a spare room, den, office, flex) and your utility and storage area. The attached double garage has mezzanine type storage shelving. Stepping into the rear yard, the deck/patio/gazebo area is a private spot behind the garage and steps down into the fenced yard with above ground pool (Seller willing to remove pool). There is a gas hookup for BBQ and the outdoor furniture and decor can be included. In the past 5 years this home has been updated with new shingles, furnace, A/C, all windows (except 3) and more. The Seller will miss the great neighbours in one of Kingston's most desirable areas. A short walk to several schools, parks, and Kingston's west end amenities. Pride of ownership is evident inside and out at 1057 Wise Street! (id:60626)
Royal LePage Proalliance Realty
14 Yorkstone Manor Sw
Calgary, Alberta
Welcome to 14 Yorkstone Manor SW, a beautifully maintained and modern home located in the sought-after community of Yorkville. This spacious property offers a total of 5 bedrooms and 3.5 bathrooms, with a layout designed for both style and functionality. The home features impressive 9 ft ceilings on both the main and upper floors, creating an airy, open feel throughout. The upper level includes four generously sized bedrooms, two full bathrooms, and a convenient laundry room. On the main floor, you'll find a bright open-concept living space complete with an electric fireplace, a private den, a powder room, and a sleek kitchen featuring a gas stove, pantry, and modern finishes. The fully finished legal basement suite offers a separate side entrance, one bedroom, a full bathroom, family room, kitchen, and its own laundry area, ideal for extended family or rental income. To ensure privacy and comfort, the basement ceiling has been upgraded with Rockwool insulation and Sonopan panels for added soundproofing. Still under builder warranty, this home is move-in ready and offers exceptional value. Located close to parks, pathways, and major roadways, 14 Yorkstone Manor SW is a perfect blend of luxury, practicality, and investment potential. Note: The AC unit and water softener are currently under lease. The leases must be transferred prior to the possession date. The monthly lease payment is $80 for the AC unit and $40 for the water softener. (id:60626)
Diamond Realty & Associates Ltd.
4, 305 Tower Lane Drive Sw
Airdrie, Alberta
This parcel is bare lalnd condo lot #4 that can be purchased as .83 Acres or a combination of lots 4 & 3 at 1.66 acres or lots 2 - 3 & 4 at 2.49 acres under the NEW bare land condo subdivison plan that is in application with the City of Airdrie. More information in respect to building footprint size, servicing, the bare land condo structure and condo fees is available on request. This lisitng is one of 5 MLS listing #'s A2184199 - A2184241 - A2184242 - A2184243. (id:60626)
Exp Realty
26 Queen Street E
Cambridge, Ontario
Welcome to 26 Queen Street Ea prime investment opportunity or the perfect space for your own business venture on the main floor. This versatile building comprises three residential units and a convenient storefront. The property boasts recent updates including a newer roof and modern boiler system, ensuring efficiency and comfort for residents and tenants alike. The main floor store front is a former Bank of Montreal, with a vault that has been converted to a pantry, adding unique character and functionality to the property. Situated in Hespeler Village, this property is steeped in rich heritage. The location retains its charm with its historic buildings and vibrant community. Residents and tenants can enjoy proximity to a plethora of amenities, including parks such as the Forbes Park and Riverside Park, the Village Farmers' Market, schools, hospitals, and various local attractions. With its central location, tenants have easy access to public transportation, making commuting a breeze. Whether you're looking to generate rental income from the residential units or establish your own business in the bustling storefront, 26 Queen Street E offers a promising investment with endless potential. Don't miss out on the chance to be a part of this dynamic community and capitalize on the convenience and opportunities this property has to offer! (id:60626)
Keller Williams Signature Realty
104 1688 Robson Street
Vancouver, British Columbia
This is it! Pacific Robson Palais offers an urban oasis in the heart of Vancouver's energetic West end community. This spacious 1 bedroom, 1 bath residence comes with a practical den, in-suite laundry, and a massive 524 square ft patio for alfresco relaxation and entertaining. This solid concrete building, with 38 residences, has ample of amenities including indoor lap pool, gym, sauna and a hot tub, bike room and more. Located across Whole Foods, and only steps from English Bay, Stanley Park & Coal Harbour, you won't want to drive anywhere. Unit comes with an underground parking spot and there are several EV stations available for your use and convenience. Seize this rare opportunity and book your private showing, it's a beautiful space. Open House: Sun July 13 from 2pm-4pm (id:60626)
Exp Realty
505 6188 Patterson Avenue
Burnaby, British Columbia
Spacious 2-bedroom, 2-bathroom unit in the heart of Burnaby's sought-after Metrotown area! This home is just a 3-minute walk to the SkyTrain station yet perfectly positioned away from train noise. Surrounded by shopping centers, supermarkets, restaurants, and all the amenities you could ask for, this unit offers unmatched convenience. Featuring an open-concept living area with abundant natural light, a designated dining space, and two balconies for enjoying the views. The secondary bedroom includes a space-saving murphy bed, overlooking the community tennis court, while the building provides access to an enclosed glass pool and other recreational facilities. An ideal place to call home with comfort and accessibility combined! (id:60626)
Lehomes Realty Premier
39 Blue Spruce Street
Brampton, Ontario
Welcome to 39 Blue Spruce Street, nestled on a quiet street in a highly sought after neighbourhood in Brampton. This 3 bedroom, 4 bathroom detached family home offers it all with its open concept layout, tons of natural light and fully fenced backyard. As you walk inside, the thoughtfully designed main floor includes a convenient two piece powder room and offers open concept living with the kitchen and dining area overlooking the living space. Sliding glass doors off the living room lead you out to your private deck and fully fenced backyard surrounded by mature trees and lush greenery. Upstairs, you will find a large primary bedroom with his and hers closets, accompanied by a private ensuite. Two additional bedrooms and an additional 3-piece bathroom will complete this level. Downstairs, the basement level holds the laundry space, more living space and a 3-piece bathroom. This home is also conveniently located close to all amenities including restaurants, shops, public transit, schools and so much more! Don't miss your chance to view this gem! Taxes estimated as per city's website. Property is being sold under Power of Sale, sold as IS, where is. (id:60626)
RE/MAX Escarpment Realty Inc.
8 Albert Street
Whitchurch-Stouffville, Ontario
Welcome To 8 Albert St Built in 1875, Great Location Just Off Of Main ST. Walk to GO Trains and GO Bus, and Everything Main St Has To Offer. Large Lot 66x132ft, Updated Windows, 10" Baseboards, Updated Kitchen, Wood Floors Throughout, Tin Ceiling In The Kitchen, Main Floor Laundry, Fully Fenced Yard, Garden Shed, Furnace & Roof (updated), Eat-In Kitchen. (id:60626)
RE/MAX All-Stars Realty Inc.
402 7388 Kingsway
Burnaby, British Columbia
KINGS CROSSING I by Cressey in the heart of Edmonds close to shopping, restaurants, and the community centre. This 2 bed 2 bath features a walk out patio ideal for pet owners and plenty of space to entertain but is not located on the first floor. Notable building amenities include a state-of-the-art gym, sauna, full-sized indoor basketball court, and a party room/lounge. This home boasts wide plank laminate flooring along with Cressey´s signature CresseyKitchenTM, known for its functional walk-through layout, integrated appliances, and ample storage. 2 dogs or 2 cats or 1 dog and 1 cat ok. Book your private viewing today! (id:60626)
RE/MAX City Realty
123 Shell Gas & Liquor Street
Rocky Mountain House, Alberta
BUSINESS ONLY. The address is not real one as per the seller's request. Introducing an exceptional investment opportunity with the Gas Station & Liquor Store, perfectly positioned near the bustling intersection of Hwy #11 and Hwy #40. The business features a state-of-the-art Shell gas station and a charming liquor store, drawing a steady stream of campers, hunters, and travelers attracted by the nearby Rocky Mountains. Generating a robust annual revenue of $4,494,000 (Gas Station : $4,033,000, Liquor : $461,000) and boasting approximately $350,000 in seller’s discretionary earnings, this dual asset spans 3,525 sq. ft., with the gas station occupying 3,025 sq. ft. and the liquor store 500 sq. ft. The lease is secured until August 2026 (with an option to renew) at a competitive monthly rate of $17,975, covering base rent, additional rent, and utilities. A lucrative Shell contract extends until July 2032, paired with a healthy gas margin of 8–10 cents per liter, making this property a highly attractive venture, conveniently located just three hours from both Calgary and Edmonton. (id:60626)
RE/MAX Complete Realty
5150 47 Street Ne # 2118
Calgary, Alberta
?? Versatile 2,001 Sq Ft Industrial Bay in Westwinds – Ideal for Business Owners & Investors!Rare opportunity to own a 2,001 sq ft (+/-) industrial bay in Calgary’s thriving Westwinds Business Park, just off McKnight Blvd and 52 Street NE — a high-traffic, high-visibility area perfect for growing businesses.This unit features a 22-ft clear ceiling height, a 10' x 12' drive-in overhead door, and flexible Direct Control (DC) zoning, allowing for a wide variety of permitted uses including auto services, paint shops, kitchen cabinet manufacturing, furniture showrooms, small-scale distribution, print shops, and more.The space includes a front-facing office and compact showroom, offering a professional setup for customer interaction while leaving ample space in the back for workshop, storage, or production. There’s also rough-in for a washroom and mechanicals already in place — the bay just needs a few minor finishing touches to be fully operational, making it an ideal canvas for your business vision.? Highlights:22' clear heightDrive-in doorOffice + showroom already builtSmall cosmetic work needed — no major renovationsIdeal location near LRT, major roads, and amenitiesCan be purchased with adjacent bay for expansionPositioned in one of NE Calgary’s most established commercial zones with steady vehicle and foot traffic, this property is a smart buy for owner-users or investors seeking long-term value and versatility. (id:60626)
Urban-Realty.ca
1757 South Shore Road
East Ferris, Ontario
Discover an extraordinary opportunity to own a stunning waterfront property on the south shores of Lake Nosbonsing. This rare gem, nestled among the trees, spans 68 acres and boasts an impressive 4,000 feet of pristine lakefront. Imagine waking up to panoramic lake views and enjoying the serene beauty of nature from your cottage deck. This expansive property is perfect for the nature enthusiasts and outdoor adventurers. With 68 acres of picturesque terrain you'll have ample space to explore and create your own network of trails for hiking, ATV riding and snowmobiling. The property's 4,000 feet of private shoreline offers unparalleled access to Lake Nosbonsing, ideal for swimming, boating, and fishing. The charming cottage is generator ready and equipped with a water pump to draw from the lake. Nestled among the trees, the cottage provides privacy and tranquility, making it the perfect retreat from the hustle and bustle of city life. Enjoy four seasons of outdoor activities, from summer boating and fishing to winter hiking and ice fishing. This property offers year-round recreational opportunities, making it a true outdoor paradise. Located approximately 3.5 hours north of Toronto, this property is easily reachable via Hwy 400 and Hwy 11, making it an ideal getaway spot for weekends and holidays. Despite it's secluded feel, the properties accessible location ensures you can enjoy the best of both worlds. Investing in this unique property is not only a chance to enjoy a beautiful retreat but also a wise long-term investment. Properties like this do not come available every year, ensuring its value for generations can continue to enjoy and cherish the natural beauty and recreational opportunities. (id:60626)
Coldwell Banker-Peter Minogue R.e.
2701 - 82 Dalhousie Street
Toronto, Ontario
2 bedrooms and 2 bathrooms. nearby TMU/ Former Ryerson University, U Of T, Yonge/ Dundas square/TTC subway .including 24-Hr Concierge , Fitness Centre, Party Room, Barbecue , Shared Co-Working And Lounge & Entertainment Areas .Eaton Centre. Restaurant. **EXTRAS** All Elf's, S/S Fridge, Stove and Oven/dishwasher, Washer, Dryer (id:60626)
Bay Street Group Inc.
62 Duchess Drive
Delhi, Ontario
Get ready to be charmed by The Wayside! This 1695 sq. ft. bungalow in Bluegrass Estates is just waiting to be built. Among the various models available, this one offers 1695 sq.ft. of contemporary living space, ideal for those who value comfort and style in a well-constructed home. A covered entrance welcomes you into a cozy foyer, leading to an expansive open-concept living area. The kitchen is a chef's dream with custom cabinets, quartz or granite countertops, pot lights, and an island perfect for gathering. Adjacent to it, the dining area grants access to the covered, composite back deck. The great room is airy, with a tray ceiling, a fireplace, and large windows that bathe the space in natural light. The primary bedroom boasts a 4-piece ensuite with a tiled shower, a substantial walk-in closet, and ample room for furniture. Additionally, there's a sizable second bedroom, main floor laundry, and a handy garage entry. The price covers the lot, HST, a fully sodded yard, and the promise of joyful memories. Schedule your appointment today to explore all the possibilities. (id:60626)
Coldwell Banker Big Creek Realty Ltd. Brokerage
706 2323 Fir Street
Vancouver, British Columbia
so much more than a condo! This luxurious 1 bed 1 bath presale residence has it all and more. Italian motorized imported kitchen cabinetry, full size top of the line Gaggenau appliances, a spa inspired bathroom featuring a rain shower, hand wand, body jets and washlet toilet. One EV ready parking stall and a storage locker complete this unbeatable offering. Steps from the Arbutus Greenway and future Burrard Slopes Park a 4 minute walk to the new Broadway Subway and a 7 minute stroll to Granville island. South Granville is the perfect neighborhood to put down roots. Built by award-winning Solterra, Italia blends modern high-rise amenities with boutique living. come and see Vancouver's most beautiful one bedroom homes. Presentation Centre at 880 Seymour St, open 12-5 Saturday-Wednesday. (id:60626)
Oakwyn Realty Ltd.
18 Bricker Court
Brantford, Ontario
It’s not often a home like this comes up—tucked at the end of a quiet court, surrounded by mature trees and backing onto protected ravine and trails. 18 Bricker offers a rare blend of space, privacy, and natural beauty in a neighbourhood where these features are hard to find. The great-room is a true showstopper—soaring double-height cathedral ceilings with skylights create an airy, light-filled hub for everyday life. Rustic wood accents and natural gas fireplaces on both levels add warmth and charm, while oversized windows and multiple walkouts connect you seamlessly to the outdoors. The ravine lot backs directly onto naturalized green space and the extensive trail system, offering year-round views and no direct rear neighbours. Upstairs, the deck functions as an outdoor kitchen and private lounge, with treetop views. Below, the landscaped backyard features two more distinct spaces: a covered area tucked under the upper deck for shade and privacy, and a separate entertaining deck set among the gardens. Inside, the spacious layout includes a massive primary retreat with vaulted ceilings, a finished walkout lower level with built-in cabinetry across the recreation room, and thoughtful details throughout. This home delivers rare lifestyle value in a quiet pocket of West Brant close to schools, parks, and everyday amenities. Come see what makes this one so special. (id:60626)
Real Broker Ontario Ltd.
18 Bricker Court
Brantford, Ontario
Its not often a home like this comes uptucked at the end of a quiet court, surrounded by mature trees and backing onto protected ravine and trails. 18 Bricker offers a rare blend of space, privacy, and natural beauty in a neighbourhood where these features are hard to find. The great-room is a true showstoppersoaring double-height cathedral ceilings with skylights create an airy, light-filled hub for everyday life. Rustic wood accents and natural gas fireplaces on both levels add warmth and charm, while oversized windows and multiple walkouts connect you seamlessly to the outdoors. The ravine lot backs directly onto naturalized green space and the extensive trail system, offering year-round views and no direct rear neighbours. Upstairs, the deck functions as an outdoor kitchen and private lounge, with treetop views. Below, the landscaped backyard features two more distinct spaces: a covered area tucked under the upper deck for shade and privacy, and a separate entertaining deck set among the gardens. Inside, the spacious layout includes a massive primary retreat with vaulted ceilings, a finished walkout lower level with built-in cabinetry across the recreation room, and thoughtful details throughout. This home delivers rare lifestyle value in a quiet pocket of West Brant close to schools, parks, and everyday amenities. Come see what makes this one so special. (id:60626)
Real Broker Ontario Ltd.
735 Dominion Road
Fort Erie, Ontario
Tremendous Value! Carefully designed and executed new build at 735 Dominion Rd with over 2000 sq ft of living space. Main floor presents with a large foyer, your first level features open concept design with oversized windows, stylish finishes, desired kitchen finishes and walk out to fabulous covered porch. 3 bedrooms on the main including primary suite with ensuite and walk closet. Basement is half finished with rec room and additional bedroom and bathroom. The other half is unfinished and ready for in-law suite complete with separate entrance. Close to the Beach, Shopping, Golf, Race Track and Border Crossing. Tarion Warranty in place. (id:60626)
RE/MAX Escarpment Golfi Realty Inc.
4353 Brandon Gate Drive
Mississauga, Ontario
Welcome to 4353 Brandon Gate Dr., Mississauga - A Well-Maintained Semi-Detached Family Home with Classic Charm! Lovingly owned by the same family since 1974, this solid and thoughtfully designed 4-level backsplit semi-detached home offers a warm, functional layout perfect for everyday living. Featuring both a traditional front entrance and a convenient side entry, the home opens into a bright, inviting living room filled with natural light. The upper levels feature a cozy, efficient kitchen, a formal dining room ideal for special gatherings and a distinct breakfast area - perfect for casual meals, thoughtfully set apart from both the kitchen and dining spaces. Bedrooms are modest yet practical, ideal for first-time buyers, young families, or downsizers seeking comfort and convenience. Step outside to enjoy a large, private backyard ideal for gardening, entertaining, or simply relaxing. A full unfinished basement with crawl space offers excellent storage and future potential. The sellers have loved living here for the unbeatable location. The area offers exceptional convenience with quick access to hospitals, shopping, restaurants, schools, highways, and a variety of churches and temples. They also appreciate the reliable Malton transit system - local buses run to Westwood Mall, with easy transfers to destinations throughout the city. Don't miss this opportunity to own a lovingly cared-for home in a vibrant, established community. 4353 Brandon Gate Dr. offers timeless character, solid construction and everyday ease in one desirable package. (id:60626)
Royal LePage Real Estate Associates
801 618 Carnarvon Street
New Westminster, British Columbia
Experience luxurious urban living in this exceptional 2-bedroom apartment perched in downtown New West with unbelievable views of the city, river, bridges, see the entire city in a new way. Boasting a sizable 961 sqft interior with a stunning city view, this move-in ready unit features polished quartz countertops, sleek Kohler sinks, and energy-efficient Bosch appliances in the chic kitchen. The seamless flow from the bar seating area into the spacious living room exudes modern elegance. Enjoy the stylish cabinetry, thoughtful design accents, and a generous balcony for outdoor living. With its prime location and impressive amenities, this apartment presents an unparalleled opportunity for a sophisticated and rewarding lifestyle in the heart of New Westminster. (id:60626)
Zolo Realty
1019 - 8119 Birchmount Road
Markham, Ontario
Spacious 2+1 Bedroom Corner Unit With Clear West Views In The Heart Of Downtown Markham! This Bright, Carpet-Free Condo Features Over 1,000 Sq Ft With An Open Concept Living/Dining Area, Floor-To-Ceiling Windows, And A Walk-Out To A Large Balcony. Modern Kitchen Includes Built-In Appliances, Quartz Counters, And Ample Storage. Primary Bedroom With 3-Piece Ensuite, Second Bedroom With Large Window And Closet, Plus A Separate Den With French DoorsPerfect For A Home Office. Conveniently Situated, This Condo Is Within Walking Distance To Markham VIP Cineplex, Diverse Dining Options, Grocery Stores, Supermarkets, And A Variety Of Shops. Just Minutes To VIVA, GO Transit, YMCA, York University Markham Campus, Future FMP, And Highways 404/407. Premium Amenities Include Concierge, Gym, Rooftop Deck, Party Room, And More. Includes 1 Owned Parking Spot & Locker. A Must-See Unit! (id:60626)
Anjia Realty
18 1580 Glen Eagle Dr
Campbell River, British Columbia
Eagle Ridge Executive Patio Homes is a 28-unit quality development offering 22 half-duplexes and 6 free-standing ranchers. This home showcases a duplex-style home with a walk-out basement and an in-law suite. Each duplex side is 2960 sqft! The abundance of living areas includes a living room, a family room, a rec room and two large patio areas (mostly covered) that are 32' long each! This patio home is loaded with custom features and upgrades. Energy Rating Step 4 code - electric heat pump with nat gas furnace + HRV, nat gas hot water on demand, nat gas fireplace, roughed-in for an electric vehicle charging station. Appliances, landscaping, + fencing included. Central location conveniently situated on a hop and a skip to shopping, nature trails, and recreational facilities such as the world-class golfing facility Campbell River Golf and Country Club. Contemporary Designs. Beautiful Finishing's-Quality Construction-10-5-2 New Home Warranty. Just completed! Move-in ready! (id:60626)
RE/MAX Check Realty



