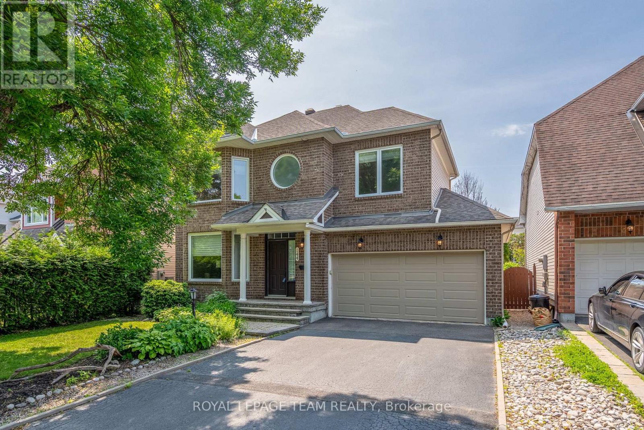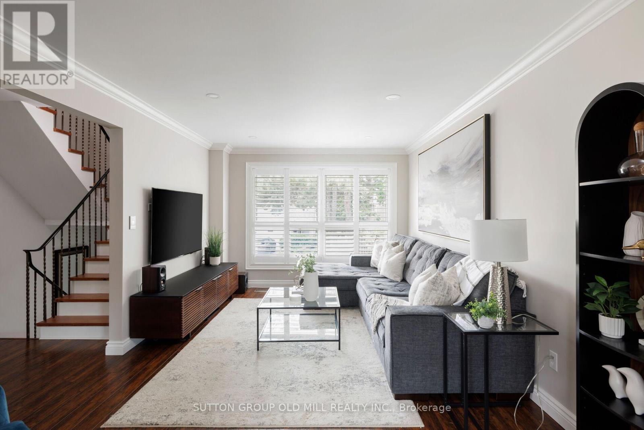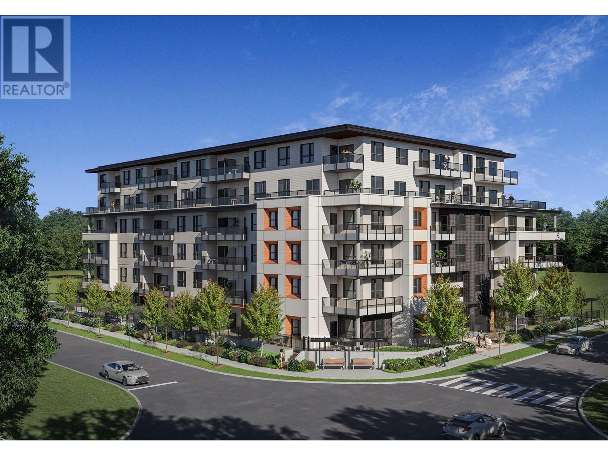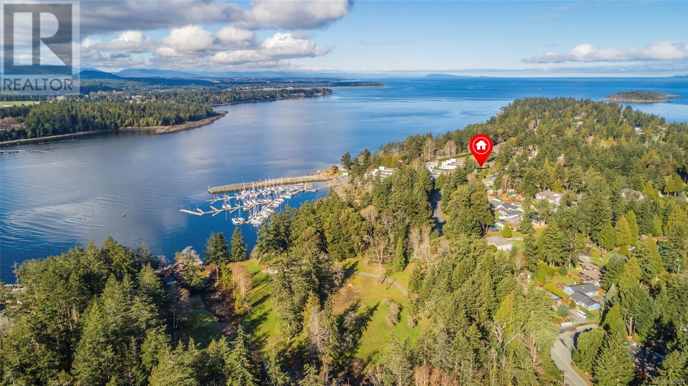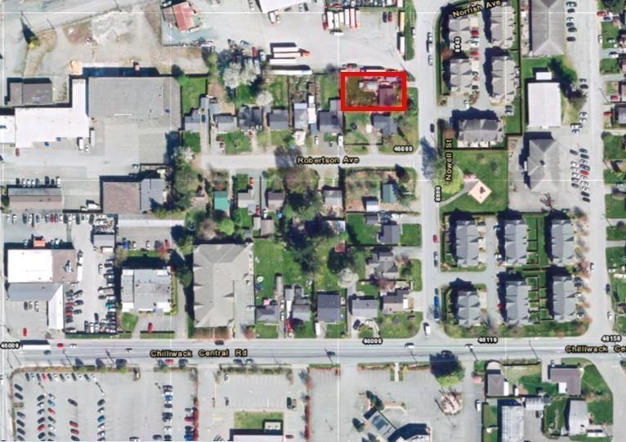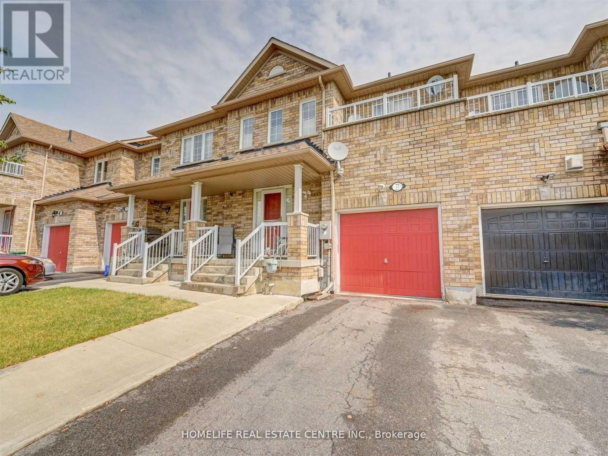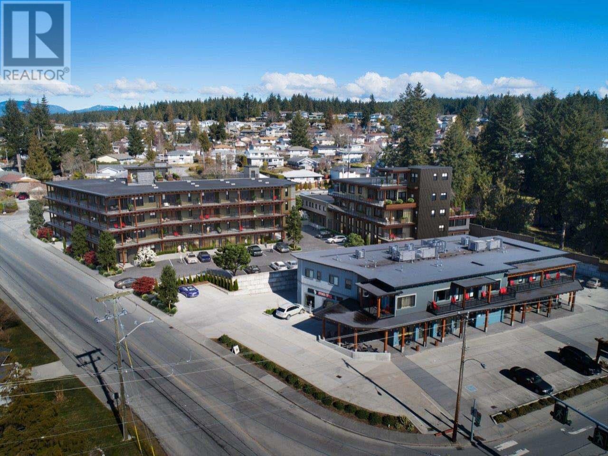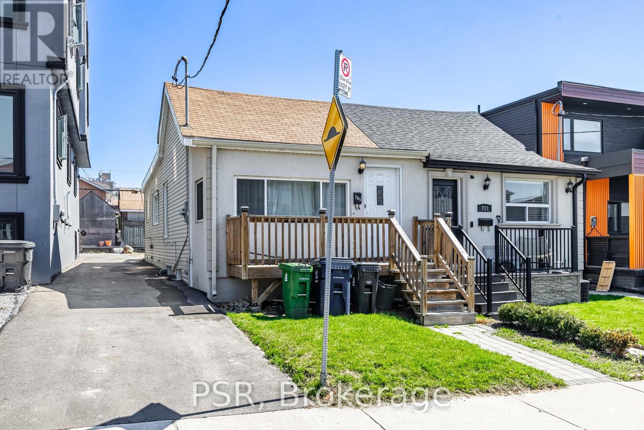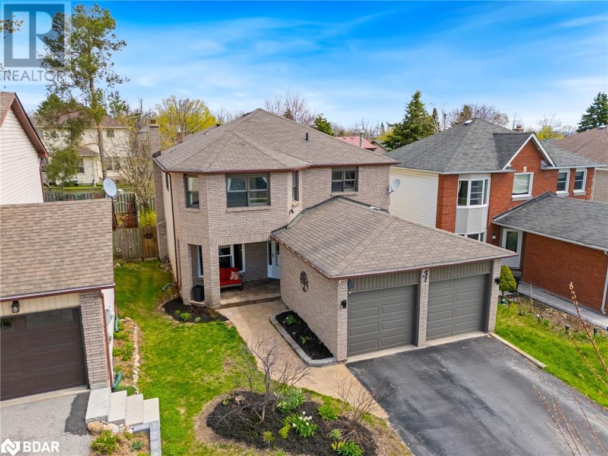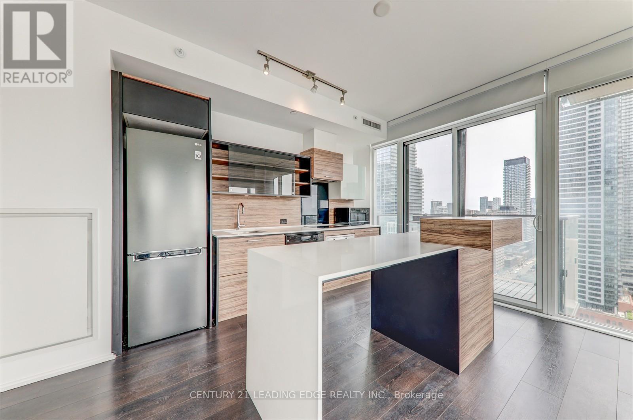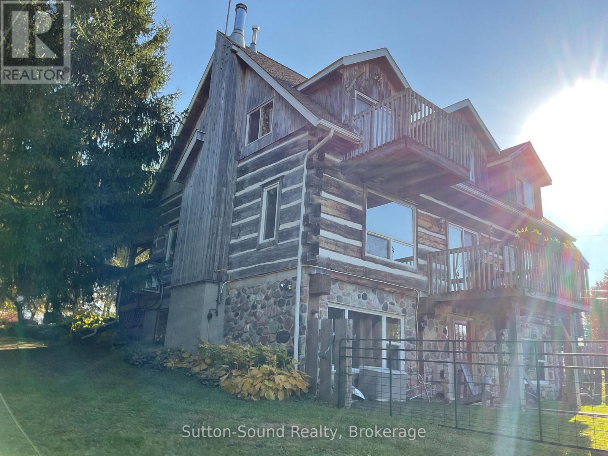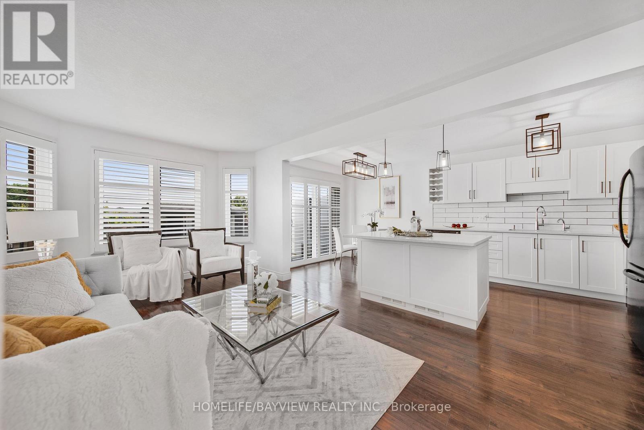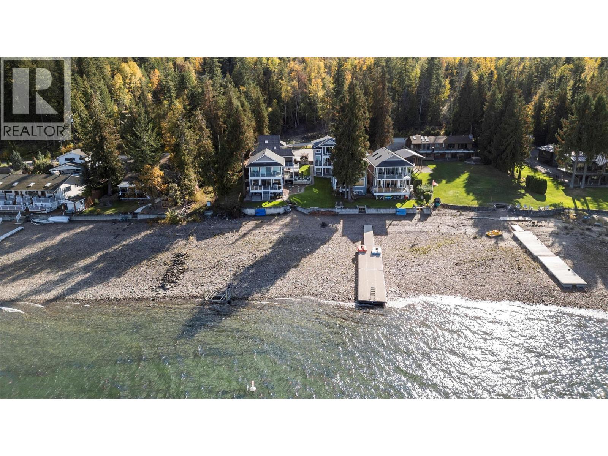144 Windhurst Drive
Ottawa, Ontario
Radiant and refined, this freshly painted, beautifully maintained 4-bedroom, 3 1/2 bathroom home sits directly across from the park in the heart of Chapman Mills, Barrhaven East. Nestled in a family-friendly neighbourhood, on a quiet street, close walking distance to shops, gyms, dining, schools, and transit. Inside, sunlight pours through southeast-facing windows, highlighting main level maple hardwood floors, soaring ceilings, and a grand spiral staircase. The formal living room is filled with morning light and flows seamlessly into a spacious kitchen with granite countertops and stainless-steel appliances. Adjacent, the cozy family room with a gas fireplace opens to a fully fenced backyard retreat featuring manicured gardens, spacious cedar deck, stone interlock patio and a charming gazebo perfect for relaxing or entertaining. The oversized garage provides space for larger vehicles and extra storage. Upstairs, the serene primary suite features a bay window, walk-in closet, and spa-like ensuite, three addition generously sized bedrooms, one with an expansive walk-in closet, and a laundry room. The bright, finished lower level offers exceptional value with a large recreation room, full bathroom, workshop, and storage area. Impeccably cared for and full of natural light, this freshly updated home is a rare opportunity in a sought-after, family-friendly neighbourhood. Some photos have been virtually staged. (id:60626)
Royal LePage Team Realty
1 Johnston Road
Whitehorse South, Yukon
Beautiful Waterfront Home with 100 feet of lakefront, just a short 40-minute drive from Whitehorse. This generous 4-bedroom, 2-bathroom home has 2 living rooms, vaulted ceilings, in-floor heating and is filled with lots of windows to bring in all that natural light. Not to mention all the stunning views Marsh Lake has to offer. This charming well-kept home sits on just over a half-acre of private, thoughtfully landscaped land that gently slops down to the beach. A newer boiler, well, septic, roof and solar panels are just a few of the recent upgrades that will put your mind at ease. Whether it's relaxing on the beach, sitting around the fire pit or harvesting your neatly planted garden, just think what an easy transition it would be to make this property your home. There are 2 double detached garages/workshops for all your toys, projects, vehicles and/or storage. This RARE opportunity will not last long, so do not miss out! Call today for a private viewing! (id:60626)
Coldwell Banker Redwood Realty
1093 Lamar Drive
Algonquin Highlands, Ontario
An immaculate year-round home or cottage in a quiet bay setting on Maple Lake. 3 bedrooms and 1500 sq feet of finished living space over 2 levels with 100 feet of natural waterfront. Walk out basement. Level access to the dock area. A tranquil setting with no neighbours on the opposite shore, except a pair of loons. A very peaceful paddlers' delight. This property exudes pride of ownership! All major appliances included and many furnishings. A full pre-list inspection of the home and septic were just completed and all are in good working order. The septic is large enough to add a 2nd 4-piece bath in the basement. The cozy woodstove was just WETT certified. Standby generator and propane furnace recently inspected and are in good working order. Fully air-conditioned. Attached garage. A lot big enough for a future garage. Stanhope Municipal Airport close by. Public boat ramp 5 minutes away. Enjoy miles of boating on this lovely 3-lake chain which includes Pine, Green and Maple Lakes, all set to fish and to explore. Sir Sam's Ski and Bike is 15 minutes away. 5 minutes to West Guilford shopping and an easy 15-minute drive to the Village of Haliburton and all of its amenities, including a 24-hour hospital. All of this to enjoy and less than 3 hours north of Toronto. A short paddle or boat ride to the sandbar for great swimming. Close to ATV and snowmobile trails for year-round fun. FIBE internet. Click on the video tours. This can be yours in as little as 30 days. (id:60626)
Royal LePage Lakes Of Haliburton
63 - 617 Rathburn Road
Toronto, Ontario
Beautifully Updated 3-Bedroom, 2-Bathroom Condo Townhouse In Etobicoke And Steps To Centennial Park! This Bright, Move-In Ready Home Features A Spacious Open-Concept Layout, Perfect For Entertaining Or Relaxing. The Modern Kitchen Is Equipped With Stainless Steel Appliances, While The Generous Bedrooms Offer Plenty Of Comfort And Storage. The Updated, Spa-Like Bathrooms Provide A Touch Of Luxury To Your Daily Routine. The Above-Grade Lower Level Includes A Versatile Rec Room That Can Serve As A Family Room, Office, Or Extra Bedroom, Complete With Walkout Access To A Private, South-Facing Backyard Oasis. Additional Features Include Ensuite Laundry, Ample Storage Space, And Fresh, Modern Finishes Throughout. Conveniently Located Near Eglinton Crosstown LRT, Hwy 427, Hwy 401, Kipling GO Station, Pearson International Airport, Shopping, Restaurants, Schools, Golf Courses, And More. An Excellent Opportunity For First-Time Buyers, Downsizers, Or Investors! Maintenance fee includes water and internet. (id:60626)
Sutton Group Old Mill Realty Inc.
110 623 Kemsley Avenue
Coquitlam, British Columbia
GROUND FLOOR 2 BEDROOM across from a future city park! This home is made for dog owners with direct street access from your huge 212 square foot private patio. Facing Southeast - this corner unit has tons of light. This floorplan is features a long island, a floor to ceiling double feature pantry and 2 separated bedrooms. Currently under construction in the Oakdale community of Coquitlam West, Aavand will be ready for move in late Fall this year. This home includes air conditioning, hard-surfaced flooring, full-sized appliances, a feature pantry, entrance key nook, smart lighting, linen closet, shampoo niches, master closet built-ins, one parking (EV ready) and one locker. Secure your home with only 5% deposit and move in this year! Hard hat tours available on this home. (id:60626)
Acrosstown Realty Inc.
1562 Marina Way
Nanoose Bay, British Columbia
Beautiful Beachcomber Oceanview Home! Tucked away on a quiet entrance off The Bell, this bright and charming 2 Bed/2 Bath home sits on a beautifully landscaped .22-acre lot in Beachcomber just steps away from a marina and the ocean. Lovingly maintained and updated over time, the home boasts all main living areas on one level, a finished lower-level of flex space, ample storage, expansive decks front and back, and breathtaking southwest-facing views that reach past Sunshine Beach Marina and Northwest Bay, all the way to Mount Arrowsmith and the distant Island Mountain Range. A short stroll takes you to Beachcomber Regional Park, and a quick drive connects you to Parksville and North Nanaimo. The layout includes a spacious Living/Dining Room with a cedar cathedral ceiling, exposed beams, and a ceiling fan. A rock-faced propane fireplace adds warmth, while a sliding glass door opens to a large southwest-facing sundeck that showcases views of the landscaped yard, pond, Strait of Georgia, and the Island Mountains beyond—perfect for enjoying sunrises to stunning sunsets. The updated Kitchen features redone countertops, lino flooring, shaker cabinetry with glass-front displays, and a wall of cabinetry with slide-out shelves. Plumbing is in place for a dishwasher. A door leads to a massive back deck, ideal for outdoor dining or relaxing. Two Bedrooms have deck access—one with closet organizers and a door to the front sundeck, the other with a door to the back deck. A 4-piece Bath completes the main level. Downstairs is a large flex room with 3-piece Bath, laundry area, garage access, and a spacious crawl space with up to 6’7” ceilings—great for storage or future expansion. Nice extra features, visit our website for more info. (id:60626)
Royal LePage Parksville-Qualicum Beach Realty (Pk)
8893 Nowell Street, Chilliwack Proper South
Chilliwack, British Columbia
Investors Alert !!! This cozy Rancher with renovations done in 2021 sits on a 8276 sq ft lot with 67 feet frontage. New paint and new flooring done in 2021. Hot water tank changed in 2022. Property already rezoned to R1-C. OCP allows Townhomes and low rise apartments (check with the city). (id:60626)
Exp Realty Of Canada
6 Aspen Circle
Thames Centre, Ontario
Welcome to this exquisite, 3-Year- new custom-built luxury bungalow built by Royal Oak Homes of London. Located in a high-end neighbourhood on a quiet circle in Thorndale and just a short 15-minute drive from London, This bungalow home is ideally near to excellent schools, shopping, playgrounds, and a community centre. The 3 large-size bedrooms and 2 full bathrooms on the main floor with approx.1800 sf above ground living space give you the peaceful tranquil feeling . $$$Upgrades include: A spectacular white kitchen with large waterfall island, Stainless fridge with ice maker, built-in oven, microwave and dishwasher, under cabinet lighting, Kitchen cabinets to the ceiling provide ample storage, walk-in pantry with build-in bar fridge, High quality Customized Range hood , fireplace feature wall with floating shelves, smart thermostat, evaporative humidifier, upgrade driveway, etc. The Bright dining area has a patio door leading to the covered deck. Quiet and Large primary bedroom with walk-in closet and 5-piece En-suite bathroom. An unfinished basement offers endless possibilities for customization, allowing you to add your own personal touch. This perfect home is waiting for those who value both style and comfort. Don't miss it! (id:60626)
Century 21 First Canadian Corp
77 Beavervalley Drive
Brampton, Ontario
Come Check Out This Immaculate 3 Bedroom Freehold Townhouse Situated On A Private Lot With No Neighbours In The Back & Fronting On To A View Of A Pond. Inside You Have A Large Open Concept Living/Dining Room With Laminate Floors, Kitchen Comes With Updated S/S Appliances, W/O From Breakfast Area To A Nicely Finished Private Backyard With A Large Deck, Hot Tub, & A Separate Interlocked Patio Area, Upstairs All Bedrooms Come With Laminate Floors & Are Very Spacious,Primary Bedroom Comes With 4Pc En suite & Walk-In Closet, Unspoiled Basement Awaits Your Personal Touch ****No Sidewalk****Located In An Excellent Location Walking Distance To Many Schools, Parks, Public Transportation & All Other Amenities!! (id:60626)
Homelife Real Estate Centre Inc.
201-7020 Tofino Street
Powell River, British Columbia
Now Selling Pacific Point Condos! Modern luxury, ocean view suites with a warm West Coast feel in the heart of Grief Point. One, 2, and 2 bedroom + den suites are offered in this fully accessible building designed to maximize ocean views. Kitchens include premium stainless steel appliances, full ceramic tile backsplashes, quartz granite counters and island. Bathrooms feature in-floor heat, and ensuites have oversized showers and double sinks. In suite laundry includes full size washer & dryer. Large covered decks with great ocean views add year round living space, plus enjoy the rooftop patio & garden area. A caf & full-service grocer are just steps away and it's a short stroll to beach access, marina and a popular bistro. Complex features secure entry, elevator, underground parking, EV charging, bike storage and lockers, plus enjoy the benefits of Built-Green Gold building standards: a healthier, more comfortable, energy efficient home. Call/email for all the details. (id:60626)
Royal LePage Powell River
102-7020 Tofino Street
Powell River, British Columbia
Now Selling Pacific Point Condos! Modern luxury, ocean view suites with a warm West Coast feel in the heart of Grief Point. One, 2, and 2 bedroom + den suites are offered in this fully accessible building designed to maximize ocean views. Kitchens include premium stainless steel appliances, full ceramic tile backsplashes, quartz granite counters and island. Bathrooms feature in-floor heat, and ensuites have oversized showers and double sinks. In suite laundry includes full size washer & dryer. Large covered decks with great ocean views add year round living space, plus enjoy the rooftop patio & garden area. A caf & full-service grocer are just steps away and it's a short stroll to beach access, marina and a popular bistro. Complex features secure entry, elevator, underground parking, EV charging, bike storage and lockers, plus enjoy the benefits of Built-Green Gold building standards: a healthier, more comfortable, energy efficient home. Call/email for all the details. (id:60626)
Royal LePage Powell River
285 Robina Avenue
Toronto, Ontario
Don't miss this rare opportunity to own a stylish 2-bedroom bungalow on a quiet, desirable street in one of the city's most sought-after neighbourhoods. This charming, move-in-ready home is perfect for first-time buyers or investors, featuring brand new flooring, a fully renovated kitchen, and a beautifully updated main floor bathroom for a fresh, modern feel throughout. A separate rear entrance leads directly to the basement, offering excellent potential for an in-law suite or future rental income. Located just steps from Cedarvale Park and a short walk to the vibrant St. Clair West strip, you'll enjoy easy access to shops, restaurants, and the subway, with the TTC, Allen Road, and the soon-to-be-completed Eglinton LRT all close by. With a mutual right-of-way and a prime location in a high-demand urban pocket, this home is a true gem offering comfort, style, and exciting future potential. (id:60626)
Psr
51 Shakespeare Crescent
Barrie, Ontario
Welcome to this beautifully maintained two-story home offering space, comfort, and flexibility for todays lifestyle. Featuring 4 generously sized bedrooms, a bright and open-concept kitchen perfect for entertaining, and an inviting living area that flows seamlessly throughout the main floor. The versatile front room can be used as a formal sitting area, home office, or additional family space tailored to suit your needs.Downstairs, the fully finished basement provides even more living space ideal for a media room, play area, or guest suite. Step outside to a fully fenced backyard, offering privacy and plenty of room for outdoor activities, gardening, or relaxing with loved ones.This home blends practicality with charm, making it a perfect fit for families or anyone who loves to entertain. (id:60626)
RE/MAX Hallmark Chay Realty
51 Shakespeare Crescent
Barrie, Ontario
Welcome to this beautifully maintained two-story home offering space, comfort, and flexibility for todays lifestyle. Featuring 4 generously sized bedrooms, a bright and open-concept kitchen perfect for entertaining, and an inviting living area that flows seamlessly throughout the main floor. The versatile front room can be used as a formal sitting area, home office, or additional family space tailored to suit your needs.Downstairs, the fully finished basement provides even more living space ideal for a media room, play area, or guest suite. Step outside to a fully fenced backyard, offering privacy and plenty of room for outdoor activities, gardening, or relaxing with loved ones.This home blends practicality with charm, making it a perfect fit for families or anyone who loves to entertain. (id:60626)
RE/MAX Hallmark Chay Realty Brokerage
2304 - 75 St Nicholas Street
Toronto, Ontario
Welcome to sophisticated urban living in this elegant 2-bedroom, 2-bathroom corner suite perched on the 23rd floor of the highly sought-after Nicholas Residences. Offering a total of 850 sq ft (778 sq ft interior + 72 sq ft balcony), this beautifully designed residence blends style, functionality, and comfort in one of Torontos most desirable neighbourhoods. Step inside to a bright, open-concept layout featuring floor-to-ceiling windows, soaring 9-ft ceilings, and premium finishes throughoutincluding high-quality flooring and in-suite laundry. At the heart of the condo, the European-inspired kitchen showcases a striking waterfall island, sleek cabinetry, and top-tier appliancesideal for both everyday living and entertaining. The spacious living area is flooded with natural light and framed by expansive windows that highlight the corner suites panoramic views. Enjoy dazzling lights of Torontos skyline from the comfort of your home each night. Retreat to the serene primary bedroom, complete with his-and-her closets, a spa-like ensuite, and floor-to-ceiling windows offering stunning city vistas. A generously sized second bedroom and additional full bathroom provide flexibility for guests, a home office, or a growing family. Enjoy your private balcony, perfect for morning coffee or evening relaxationwith sweeping views of Torontos iconic skyline. For added convenience, this suite includes one storage locker. Nicholas Residences offers an impressive selection of luxury amenities: Concierge, Gym, Theatre Room, Resident Lounge, Billiard Room, Visitor Parking, Boardroom/Study Room, Party Room, and a landscaped Terrace with BBQ area. Perfectly located at 75 St. Nicholas Street, you're just steps from the Yonge-Bloor subway line, Yorkvilles world-class dining and shopping, top universities, and vibrant city life. Live at the center of it all in one of the city's most sought-after addresses. This is downtown living at its finest. (id:60626)
Century 21 Leading Edge Realty Inc.
234491 Concession 2 Wgr Concession
West Grey, Ontario
Welcome to your peaceful country retreat! This charming 3-bedroom, 3-bathroom log home sits on just under 2 acres of picturesque land, offering the perfect balance of rustic tranquility and modern amenities. Whether you're enjoying the warmth of the woodstove on cozy evenings or relaxing on the covered porch, this home provides a serene escape from the hustle and bustle of everyday life. Step inside to find an inviting, open-concept living space with natural wood finishes, large windows that flood the rooms with light, and a spacious kitchen perfect for entertaining. The home features three generous bedrooms, including a master suite with a semi-private bath and its own balcony, offering a personal oasis for rest and relaxation. Each bathroom is thoughtfully designed to complement the home's rustic aesthetic. Outside, the property continues to impress with a detached garage, providing plenty of space for vehicles, tools, and storage. The expansive grounds are ideal for outdoor activities, gardening, or simply soaking in the beauty of your surroundings. One of the standout features of this property is the income-producing solar system, making it not only eco-friendly but also more than offsets energy costs. If you're looking for a peaceful country setting with modern comforts and the added benefit of energy efficiency, this log home is a must-see! (id:60626)
Sutton-Sound Realty
88 Mitchell Road
Kapuskasing, Ontario
LUXURIOUS WATERFRONT HOME LOCATED ON THE KAPUSKASING RIVER! Turn key bungalow on a 1.7-acre property. If you always wanted to own property with a dream home along the water, look no further as this is the property for you. Built in 2019, approximately 1928 sqft plus attached garage 22x 30 for a total of 2588 sqft, all on a single floor heated cement slab with ramped access at entrances for wheelchair accessibility. Main gathering area of the home has open concept vaulted pine wood ceiling with living room that has an amazing view towards the waterfront area. The dining area and kitchen features and island which includes gas stove with electric oven, sink, built-in dishwasher and cupboards. This island is surrounded by loads of cabinets and countertops to make your cooking experiences unforgettable. Refrigerator with water connection and built-in microwave are also included. Has 4 bedrooms; the master bedroom has an ensuite 3pc bathroom walk-in shower (ceramic) and a large walk-in closet with laundry area (washer and dryer included). 4pc bathroom for everyones usage. Good size mechanical room that has a sink with washer hookup, and is great for extra storage. Attached garage can also be used as a recreational room. Ceramic flooring (hardwood look) tile throughout the home. 4 double patio doors (1 in master bedroom, 1 in guest room and 2 in living room) all access the paving stone deck/patio facing the waterfront area. Outside of house is completely finished with Stone and Canexel siding. Walk out on to patio/deck with ramps and sidewalk to fire pit overlooking the river. Detached garage/workshop 40x48, built in 2021. This beautiful landscaped property allows you to take in the views, cook outdoors and enjoy the night stars with family and friends. Boat lift and dock allows great access to the river from your property to head out fishing. The memories you will make with such an extravagant home and property cannot be described, only experienced. (id:60626)
RE/MAX Crown Realty (1989) Inc
54 Briarwood Drive
St. Catharines, Ontario
Welcome to 54 Briarwood a meticulously maintained 3+1 bedroom, 2 full bathroom home that blends modern updates with everyday functionality. Perfectly positioned close to the GO Station, top-rated schools, and essential amenities, this home delivers both convenience and lifestyle.Sunlight floods the bright, airy interior, highlighting the finishes throughout. At the heart of the home, you'll find a contemporary kitchen complete with quartz countertops , ideal for family dinners or hosting friends with style. The lower level is a true retreat, featuring a spacious rec room with oversized windows and a cozy gas fireplace the perfect spot for movie nights or casual gatherings. The primary bedroom offers a generous walk-in closet, giving you that boutique-hotel feel every day. Need more space? The versatile basement provides endless possibilities ,whether you envision a home gym, workshop, or even a small business setup.For those who appreciate comfort year-round, the gas-heated double garage is a game-changer. Step outside to your private backyard oasis, where relaxation and entertainment await. Enjoy the covered porch with a fireplace, a fully outfitted outdoor kitchen with gas hook up for summer feasts, and a luxurious hot tub (hot tub cover 2025) perfect for unwinding under the stars. Plus, with an underground sprinkler system, keeping your lush landscaping vibrant is effortless.Recent updates include new appliances, windows (2020), a roof (2015), and ac/ furnace (2022) offering peace of mind and turnkey living. Thoughtfully designed and packed with lifestyle perks, its where your best life begins. (id:60626)
Boldt Realty Inc.
39 Tutton Place
Cambridge, Ontario
Welcome to this one owner, custom designed and built, split level home on an oversized cul-de-sac lot in the highly sought-after neighbourhood of East Galt. Boasting 2,200 square feet of generous living space, this home features 3 bedrooms and 1.5 bathrooms, an oversized single garage and stamped concrete double driveway. The large three-season sunroom offers a nice way to extend the enjoyment of the beautiful yard and provides access to the stamped concrete patio. Step inside to be greeted by solid hardwood floors that span all main levels. The eat-in kitchen featuring built-in appliances and quartz countertops combines functionality with elegance. The recreation room with its gas fireplace is the perfect place to spend those cold winter nights. The laundry room features an additional shower for added convenience. This maintenance-free, Angel stone, brick and aluminum siding home features a steel roof backed by a 50-year warranty (20 years remaining). The Pella windows with integrated blinds throughout the home provide both energy efficiency and convenience. The home's location across from Churchill Park, provides convenient access to public, Catholic and private elementary and high schools, Duncan MacIntosh Arena, the park playground, and the walking and biking trails just beyond. This is the ideal home in the ideal location to raise a growing family.*For Additional Property Details Click The Brochure Icon Below* (id:60626)
Ici Source Real Asset Services Inc.
142 Sandy Point Road
Norris Arm, Newfoundland & Labrador
STUNNING PROPERTY ON THE EXPLOITS RIVER! This riverfront lot spans 2.15 acres along the Exploits River - one of central NL's most poplar salmon fishing destinations, flowing directly into the scenic Bay of Exploits. Situated in the highly sought after Sandy Point area, known for year-round living & summer retreats, this meticulously landscaped property offers a true outdoor paradise. Minutes away from the Trans Canada Trail-way for outdoor enthusiasts. The grounds feature mature trees, shrubs & a vegetable garden. A large circular driveway provides full front & rear access to the home. Enjoy evenings by the fire pit or soak up stunning sunsets from your private riverbank. When the tide is low, a sandy beach area emerges. Detached 24' x 30' garage with loft storage, remote door opener. Walk-out basement with 2 access doors at the front. A 16' x 25' deck to main foyer area plus a full length balcony with access off dining area & primary bedroom has fabulous views overlooking the property. Vinyl siding & windows with added insulation beneath the siding for efficiency, fiberglass exterior doors. Electric heat, mini split heat pump plus propane space heater in the rec room. Main floor features foyer; 2-piece powder room; laundry room with custom cabinetry; expansive living room with vaulted ceilings, floor to ceiling stone propane fireplace & large windows showcasing the river views; open concept dining & kitchen area with custom cabinetry, ample counter space & back splash; handy pantry with extra cabinet space; primary bedroom retreat featuring his/her walk-in closets, private deck access & a luxurious 5 piece ensuite. 2nd floor open landing area overlooking the living room; full bathroom & 2 spacious bedrooms. Basement over sized rec room ideal for entertaining; bonus room; 2 piece bath; walk-in closet ; 9' ceilings for a bright & airy feel. Whether your looking for a permanent residence or a seasonal getaway, this riverfront gem is ready to welcome you home!!! (id:60626)
Royal LePage Generation Realty
920 Dunblane Court
Kitchener, Ontario
Welcome to 920 Dunblane Court, a beautifully maintained 4-bedroom, 4-bathroom modern home located in a highly desirable Kitchener neighbourhood. This inviting property features a spacious and functional layout, starting with a bright, open-concept main floor that includes a light-filled living room, perfect for relaxing or entertaining, and a stylish kitchen and dining area with modern finishes and ample storage. Upstairs offers three generously sized bedrooms, including a serene primary suite with a walk-in closet and ensuite bath, plus two additional bedrooms and a full bathroom. The finished basement adds valuable living space with a fourth bedroom and an extra bathroom ideal for guests, a teen retreat, or home office. Additional highlights include a single-car garage with plenty of driveway parking, a private low-maintenance backyard perfect for outdoor gatherings, and a family-friendly location close to parks, schools, and shopping. This move-in-ready gem wont last long book your showing today. (id:60626)
Homelife/bayview Realty Inc.
58b - 5865 Dalebrook Crescent
Mississauga, Ontario
Welcome to this beautifully updated 3-bedroom, 3-bathroom home tucked away in one of Mississaugas most sought-after, family-friendly neighbourhoods. Offering over 1,300 sq.ft of bright, functional living space, this home has been thoughtfully renovated with comfort and style in mind.Step into the brand-new 2025 kitchen featuring quartz countertops, ample cabinet space, a breakfast bar, and all-new stainless steel appliances perfect for both everyday living and entertaining. Freshly painted walls and warm hardwood floors flow through the main living area, leading you to a private walkout patio ideal for summer BBQs and relaxing evenings.Upstairs, you'll find 3 generously sized bedrooms filled with natural light, including a primary bedroom with plenty of closet space. The 3 updated bathrooms add a modern touch, and the finished basement includes a roughed-in bath waiting for your finishing ideas.Enjoy low maintenance fees, your own private garage, and the unbeatable location just steps from top-rated schools like John Fraser and St. Aloysius Gonzaga, minutes to Erin Mills Town Centre, Credit Valley Hospital, GO Transit, major highways, and scenic trails.Surrounded by multi-million-dollar homes, this is your chance to grow your equity in a fantastic neighbourhood. Seller is motivated don't miss this one! (id:60626)
Exp Realty
Royal LePage Your Community Realty
783 Lake Twintree Crescent Se
Calgary, Alberta
Homes this close to the lake in Lake Bonavista rarely come to market! Situated just minutes from the lake, this nearly 1,500 sq ft, 5 bedroom bungalow is nestled on a quiet, tree-lined street and offers exceptional access to year-round recreation in one of Calgary’s most established, family-friendly communities.Exterior of Home: The home's curb appeal is undeniable, with mature landscaping, slate hardscape pathways, and a full-width composite front porch- perfect for morning coffee, a porch swing, or simply relaxing outdoors in peaceful privacy.Interior of Home: Inside, a skylit foyer welcomes you into a bright and spacious living room with a charming window bench. Adjacent to the kitchen is a flexible dining space that also works beautifully as a home office, reading nook, or play area. The kitchen and family room enjoy views of the maintenance free hardscaped backyard with composite decking and built in planter beds, offering an inviting, functional layout filled with natural light - ideal for daily living and entertaining alike. Throughout the home, thoughtful architectural details and warm hardwood flooring create an inviting English cottage ambiance. The main floor features a tranquil primary bedroom with bay window and a 4 pc ensuite boasting a soaker tub and dual skylights. A 2nd bedroom and convenient 3-piece bathroom complete the main level.The lower level: the fully finished basement provides excellent additional living space, including a large family room, 3 bedrooms (one currently used as an office), a 3 pc bathroom, and a spacious laundry/utility room with abundant storage. A spacious double detached garage adds convenience and extra storage.The community. Whether it's paddle-boarding in summer or skating in winter, this location lets you enjoy all the lake lifestyle has to offer - just a short walk from your door. Brimming with charm, character, and potential, this home is ready for your family to make it their own.**This is a must-see opportunity in one of Calgary’s best private lake communities. (id:60626)
Royal LePage Solutions
1541 Blind Bay Road Unit# 1
Sorrento, British Columbia
WATERFRONT Home on Shuswap Lake! Shows Like New w/NO GST, Small strata of only 6 waterfront homes. New exterior paint, New paved parking lot, New appliances, Hardwood, Granite, Custom Built on 3 Levels, Lakeview Decks, Shared 65Ft NEW dock, Beach, Private Boat Buoy! 2025 SqFt with 2 Bedrms, Den & 3 Bathrms plus lakeview Decks/patio on all 3 levels including the master bedroom balcony, all with glass railings. May be used year round or recreationally. Master Bedrm has a cheater ensuite, walk-in closet & patio doors. The kitchen was updated & renovated from the original by renowned custom cabinet maker 'Troy Massey' adding a pantry & larger like new appliances that include the french door SS fridge w/ice & water dispenser & deluxe gas range. The lower level has a full walk-out on the lake side & offers a large Rec Room, 2 Pce bathrm & Laundry/storage room. Hot water on demand system, central vac, utility sink in the laundry room, 2 tandem parking areas for 4 vehicles. Located just outside of Sorrento. See the full virtual tour, additional photos and floor plans. Thanks for your interest. (id:60626)
Homelife Salmon Arm Realty.com

