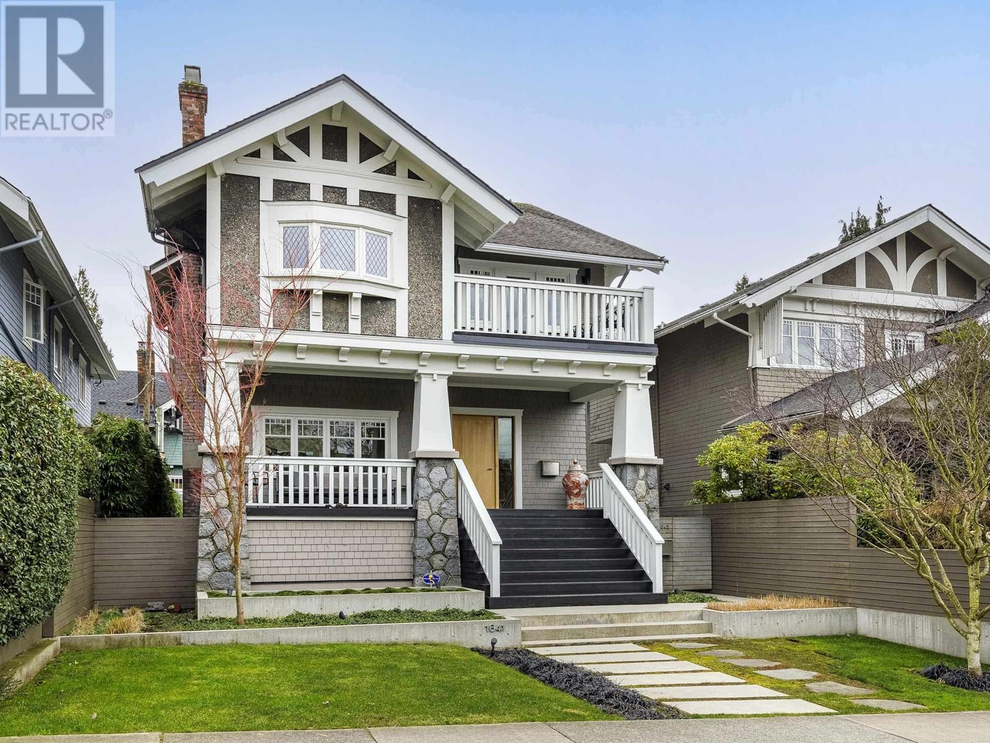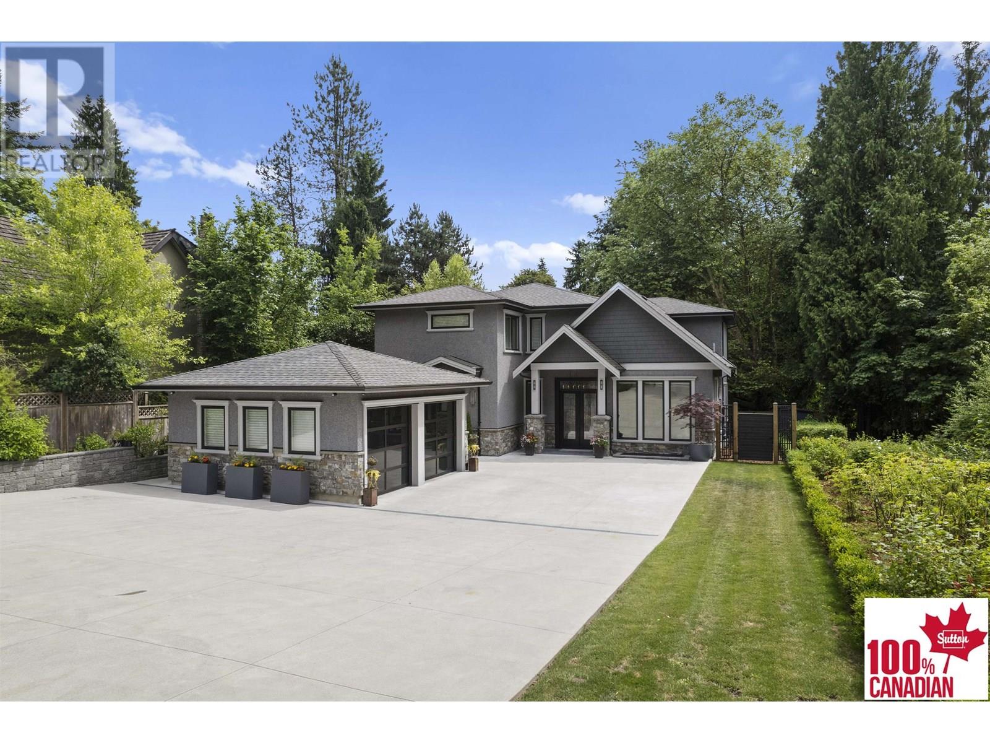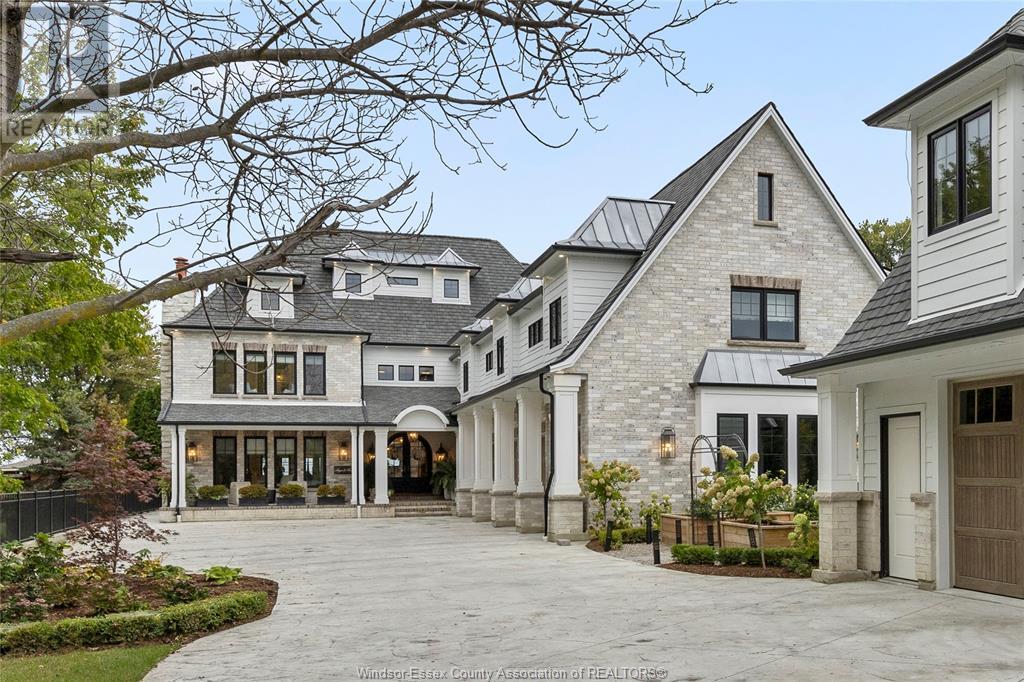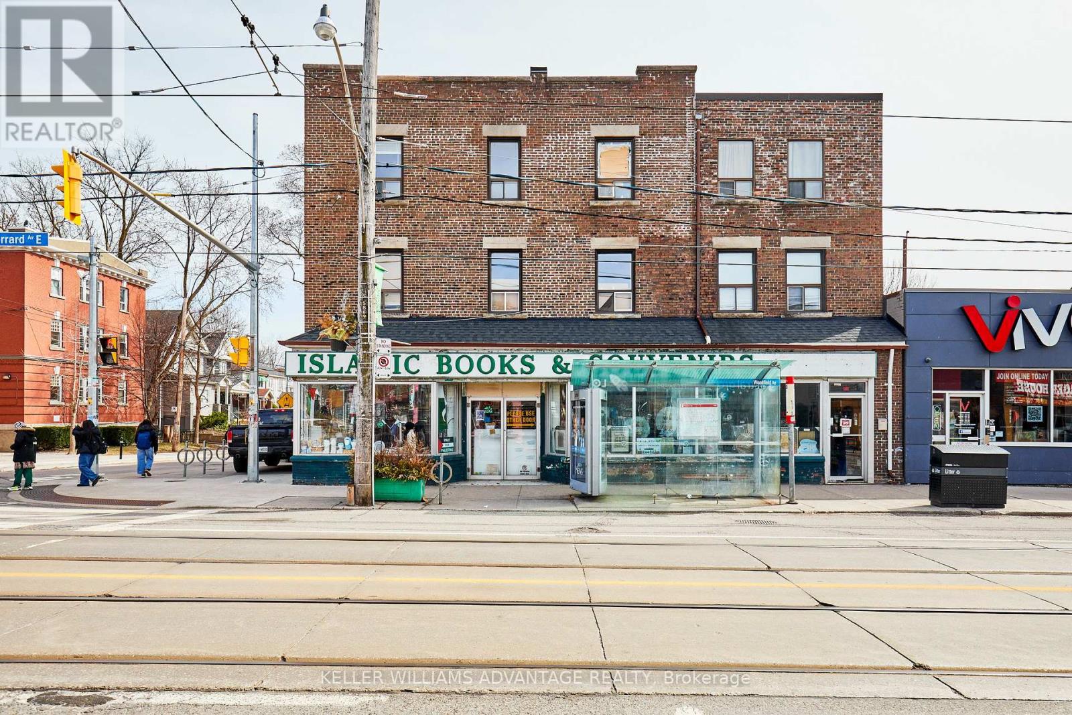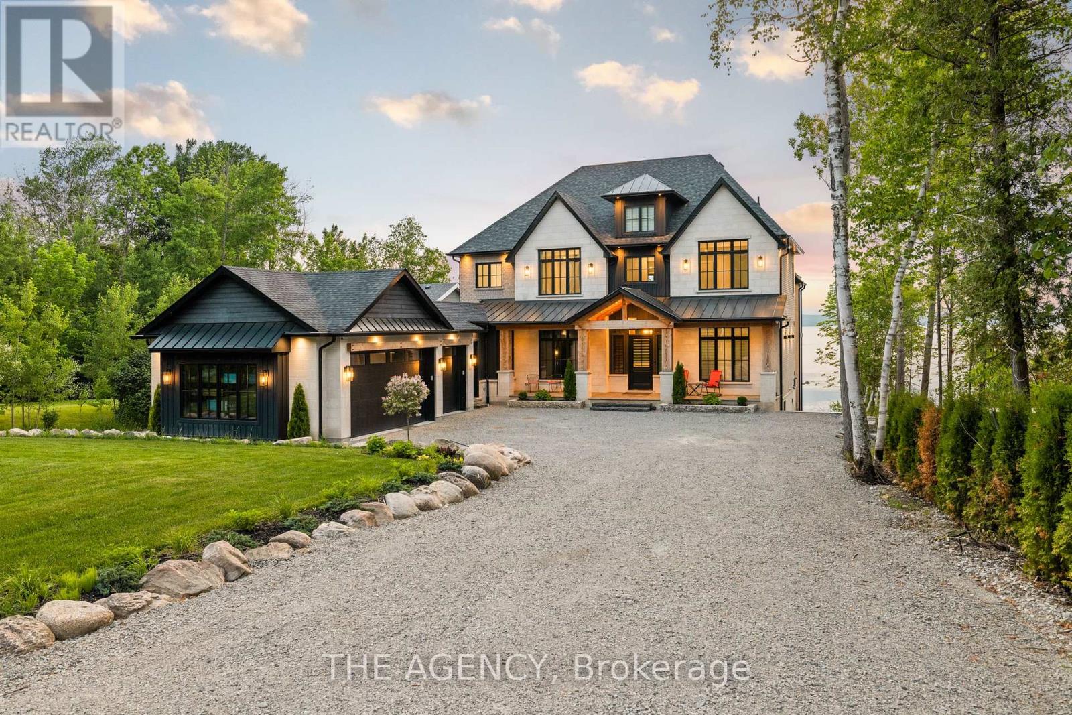1522 Devon Road
Oakville, Ontario
Stylish, classy home with lots of luxurious detail. Over 4,800 square feet above grade and over 7,300 square feet of total living space. Designed by Michael Pettes, built by PCM. The main level has a European flair with plaster crown moulding, custom draperies, wall sconces, and attractive wall and ceiling details throughout. Dramatic main floor library with upper level wrought iron catwalk, soaring ceiling height and gas fireplace. Massive formal dining room with seating for 10, dressed up for entertaining. Downsview kitchen with servery, large island and open to eat-in area and family room. Outstanding upper level layout. Wide hallway with skylight offers ideal opportunity to showcase art or family photos. All four bedrooms are generous in dimension and have their own ensuites and ample closet space. The primary suite has a dressing room, cathedral ceiling and a luxurious ensuite. Readers will appreciate the built-in bookshelf adjacent to the soaker tub. Fully finished basement with all the features you need. Fifth bedroom and full bath. Elaborate rec room with wet bar and wine cellar featuring stone walls. Big laundry room with ample counter space. Wide winding walk-up to backyard. Another notable feature of this home is that it has a main floor den and upper level study (as well as a library). Southeast Oakville is known for its schools, so if you have multiple family members who need dedicated work space, this home is worth a look. Heated driveway finished with interlocking stones. Large garage with good height and car lift. Attractive rear elevation with covered porch. 2 furnaces and 2 air conditioners. Quick walk to multiple good schools. Close to shopping and highways. (id:60626)
Century 21 Miller Real Estate Ltd.
1641-1643 Collingwood Street
Vancouver, British Columbia
North of West 1st. Beautiful Craftsman style character home recently rebuilt & modernized to highest of standards. 5 bdrms, 4000 sq. ft w/a Coastal vibe & steps from Point Grey Road, RVYC & Jericho Tennis Club. An exceptional lifestyle & superior quality home. Main house consists of 3 bedrooms, 3 baths plus loft space with skylights. White Oak flooring throughout w/multi zoned in floor radiant heat. Features an open plan in the living, dining & kitchen areas & a well positioned & organized mudroom, pantry & laundry adjacent to the kitchen. Dramatic oversized glass walled central staircase and full wall glazing on the West side of the house allow for beautiful natural light. 2nd floor accommodation includes 3 bedrooms w/sundeck access from 2 rooms, City, Mountain & water views & a flex space, loft/media/office space. Well appointed, self contained legal 2 bedroom suite at grade level w/polished concrete floors. Large W facing backyard & patio w/perimeter lighting. Property is listed in Van Heritage Register (id:60626)
RE/MAX Select Properties
8258 Government Road
Burnaby, British Columbia
In the highly desirable Government Road area of N.Burnaby, this STUNNING gated 7 bdrm and 7 ½ bath 4 year old SMART home offers luxury, privacy, and innovation. Programmable features include Lutron lighting, security cameras, and main floor auto blinds. Enjoy a heated garage with EV charger, plus a putting green for golf lovers. Inside boasts 10' / 9/ 9 ceilings, a stunning chef´s kitchen with Fisher & Paykel appl., granite countertops with full slab backsplashes, and spa-inspired bathrooms with floor-to-ceiling tiles. Relax in your private sauna, entertain with a built-in BBQ and heated outdoor space with a babbling stream, or unwind below in the theatre room, bar, and custom wine room. Includes a nanny suite and a 2-bedroom legal suite-perfect for extended family or mortgage helper. (id:60626)
Sutton Centre Realty
644 Old Tecumseh
Lakeshore, Ontario
Experience timeless European elegance in this custom-built waterfront estate on Old Tecumseh Road, offering 80 feet of private beach and refined living throughout. Completely rebuilt in 2020-2021 with a 4,000 sq ft addition, this exceptional home now offers approximately 7,000 sq ft of finished living space and six-car garages. Featuring 5 bedrooms, 6 full baths, and2 half baths, the home blends old-world charm with modern luxury. The main kitchen boasts an 8-burner stove, side-by-side fridge, two dishwashers, and a full butler's kitchen with its own oven, fridge, and dishwasher. A stunning three-season sunroom with summer kitchen and fireplace opens to the backyard oasis-complete with covered patio, saltwater pool with automatic cover, built-in hot tub with fireplace, and a firepit. Inside, enjoy a great room with wood-beamed ceilings, main floor family room with fireplace, formal dining, den with fireplace, and two laundry rooms with three washer/dryer sets. The primary suite features a fireplace, balcony with lake views, custom closet cabinetry, and a private office with its own fireplace. Upstairs offers a cozy kids' lounge with fireplace, a library with built-ins, and bedrooms with custom storage. The basement is finished with a rec room. office, and full bath. With a full foundation and slab under the sunroom, plus 400 amp service, every inch of this home is designed for beauty, comfort, and lasting quality, A full pre-inspection report ls available. (id:60626)
RE/MAX Preferred Realty Ltd. - 585
280 Woodfield Road
Toronto, Ontario
This property is an excellent investment opportunity! With 20 residential units and one commercial tenant secured until 2026, you've got a great mix of income stability and potential for value appreciation. A 5.35% cap rate offering a great net income and good returns - see attached Property Proforma for the details. Property is self managed (proforma shown with a property management company) for the most part and has a supervisor for maintenance and cleaning.. Mostly month-to-month tenants with three vacant 1-bedroom units which could be leased at market rates currently between $1700-$2300 per month. Also allows for possible renovations to attract a higher rent. The commercial tenant ensures reliable income until December 2026. Popular high demand area due to its walkability, transit access, and vibrant community This area is part of the Greenwood-Coxwell and Leslieville neighbourhoods, known for their vibrant and trendy atmosphere. The area boasts a Walk Score of 93, meaning daily errands can be done on foot. It also has excellent transit options with a Transit Score of 73, making commuting convenient. With a Bike Score of 79, biking is a great way to get around. The neighbourhood is packed with boutique shops, gourmet restaurants, and lively cafes, making it a hotspot for food lovers and shoppers. Residents enjoy easy access to parks and beaches, offering great outdoor spaces for relaxation and recreation. The area has a mix of historic charm and modern conveniences, making it a desirable place to live. Close to many schools in the area providing a mix of academic, technical, and arts-focused programs. (id:60626)
Keller Williams Advantage Realty
280 Woodfield Road
Toronto, Ontario
This property is an excellent investment opportunity! With 20 residential units and one commercial tenant secured until 2026, you've got a great mix of income stability and potential for value appreciation. A 5.35% cap rate offering a great net income and good returns - see attached Property Proforma for the details. Property is self managed (proforma shown with a property management company) for the most part and has a supervisor for maintenance and cleaning.. Mostly month-to-month tenants with three vacant 1-bedroom units which could be leased at market rates currently between $1700-$2300 per month. Also allows for possible renovations to attract a higher rent. The commercial tenant ensures reliable income until December 2026. Popular high demand area due to its walkability, transit access, and vibrant community This area is part of the Greenwood-Coxwell and Leslieville neighbourhoods, known for their vibrant and trendy atmosphere. The area boasts a Walk Score of 93, meaning daily errands can be done on foot. It also has excellent transit options with a Transit Score of 73, making commuting convenient. With a Bike Score of 79, biking is a great way to get around. The neighbourhood is packed with boutique shops, gourmet restaurants, and lively cafes, making it a hotspot for food lovers and shoppers. Residents enjoy easy access to parks and beaches, offering great outdoor spaces for relaxation and recreation. The area has a mix of historic charm and modern conveniences, making it a desirable place to live. Close to many schools in the area providing a mix of academic, technical, and arts-focused programs. (id:60626)
Keller Williams Advantage Realty
1395 Gerrard Street E
Toronto, Ontario
This property is an excellent investment opportunity! With 20 residential units and one commercial tenant secured until 2026, you've got a great mix of income stability and potential for value appreciation. A 5.35% cap rate offering a great net income and good returns - see attached Property Proforma for the details. Property is self managed (proforma shown with a property management company) for the most part and has a supervisor for maintenance and cleaning.. Mostly month-to-month tenants with three vacant 1-bedroom units which could be leased at market rates currently between $1700-$2300 per month. Also allows for possible renovations to attract a higher rent. The commercial tenant ensures reliable income until December 2026. Popular high demand area due to its walkability, transit access, and vibrant community This area is part of the Greenwood-Coxwell and Leslieville neighbourhoods, known for their vibrant and trendy atmosphere. The area boasts a Walk Score of 93, meaning daily errands can be done on foot. It also has excellent transit options with a Transit Score of 73, making commuting convenient. With a Bike Score of 79, biking is a great way to get around. The neighbourhood is packed with boutique shops, gourmet restaurants, and lively cafes, making it a hotspot for food lovers and shoppers. Residents enjoy easy access to parks and beaches, offering great outdoor spaces for relaxation and recreation. The area has a mix of historic charm and modern conveniences, making it a desirable place to live. Close to many schools in the area providing a mix of academic, technical, and arts-focused programs. (id:60626)
Keller Williams Advantage Realty
1395 Gerrard Street E
Toronto, Ontario
This property is an excellent investment opportunity! With 20 residential units and one commercial tenant secured until 2026, you've got a great mix of income stability and potential for value appreciation. A 5.35% cap rate offering a great net income and good returns - see attached Property Proforma for the details. Property is self managed (proforma shown with a property management company) for the most part and has a supervisor for maintenance and cleaning.. Mostly month-to-month tenants with three vacant 1-bedroom units which could be leased at market rates currently between $1700-$2300 per month. Also allows for possible renovations to attract a higher rent. The commercial tenant ensures reliable income until December 2026. Popular high demand area due to its walkability, transit access, and vibrant community This area is part of the Greenwood-Coxwell and Leslieville neighbourhoods, known for their vibrant and trendy atmosphere. The area boasts a Walk Score of 93, meaning daily errands can be done on foot. It also has excellent transit options with a Transit Score of 73, making commuting convenient. With a Bike Score of 79, biking is a great way to get around. The neighbourhood is packed with boutique shops, gourmet restaurants, and lively cafes, making it a hotspot for food lovers and shoppers. Residents enjoy easy access to parks and beaches, offering great outdoor spaces for relaxation and recreation. The area has a mix of historic charm and modern conveniences, making it a desirable place to live. Close to many schools in the area providing a mix of academic, technical, and arts-focused programs. (id:60626)
Keller Williams Advantage Realty
1395 Gerrard Street E
Toronto, Ontario
This property is an excellent investment opportunity! With 20 residential units and one commercial tenant secured until 2026, you've got a great mix of income stability and potential for value appreciation. A 5.35% cap rate offering a great net income and good returns - see attached Property Proforma for the details. Property is self managed (proforma shown with a property management company) for the most part and has a supervisor for maintenance and cleaning.. Mostly month-to-month tenants with three vacant 1-bedroom units which could be leased at market rates currently between $1700-$2300 per month. Also allows for possible renovations to attract a higher rent. The commercial tenant ensures reliable income until December 2026. Popular high demand area due to its walkability, transit access, and vibrant community This area is part of the Greenwood-Coxwell and Leslieville neighbourhoods, known for their vibrant and trendy atmosphere. The area boasts a Walk Score of 93, meaning daily errands can be done on foot. It also has excellent transit options with a Transit Score of 73, making commuting convenient. With a Bike Score of 79, biking is a great way to get around. The neighbourhood is packed with boutique shops, gourmet restaurants, and lively cafes, making it a hotspot for food lovers and shoppers. Residents enjoy easy access to parks and beaches, offering great outdoor spaces for relaxation and recreation. The area has a mix of historic charm and modern conveniences, making it a desirable place to live. Close to many schools in the area providing a mix of academic, technical, and arts-focused programs. (id:60626)
Keller Williams Advantage Realty
7668 Wheater Court
Burnaby, British Columbia
RARE DEVELOPMENT OPERTUNITY!!! PRESTIGIOUS DEER LAKE, SUPER LOCATION. ONE of the largest lot of 27,232 sqft in Burnaby with CITY & Mountain View. Walking distance to Deer Lake, Buckingham Elementary, All Rec Centers and Transit. Newly created R1 Small Scale Multi Unit housing development opportunity on this HUGE 182 x 149 Flat lot. Area under zoning changes. Your housing could include Single family subdivision, Duplex dwellings, Multiplex or possible Rowhouse -City Hall is open for business! Build your Huge Dream Home or Do development for Multi-Units up to 12 Units. Current 4 bedrooms houses built in 2006. Nice layout and beautiful condition!. Must to See! (id:60626)
Multiple Realty Ltd.
462 Silver Birch Drive
Tiny, Ontario
First Time Offered For Sale! Rare Opportunity Set in one of Tiny's most coveted enclaves, 462 Silver Birch Dr is a stunning, brand-new custom-built retreat that offers a an extraordinary waterfront property on the prestigious shoreline of Georgian Bay. This unique residence is a harmonious blend of luxury, privacy, and natural beauty, providing the perfect destination for those who value seclusion while remaining close to the area's best outdoor amenities. As you approach this breathtaking home, you're immediately greeted by grand, 11-foot ceilings, which open to a massive wall of windows that frame panoramic views of your private oasis. The property features a spacious, state-of-the-art 3-car garage, providing ample space for all your vehicles and toys. Inside, the home boasts expansive 9-foot ceilings in both the upper and basement levels, creating a sense of openness and grandeur throughout. Every detail has been thoughtfully designed to offer the ultimate living experience. There Is Just Too Much To List In This Home, No Expense Has Been Sparred. Featuring A Custom High End Chefs Kitchen With Top Of The Line Miele/Wolf Appliances, Custom Hand Cut Hardwood Throughout, Custom Millwork Ensuring Every Inch Of This Home Exudes The Highest Level of Craftmanship. Truly A Masterpiece On The Shores Of Georgian Bay (id:60626)
The Agency
24 Belvedere Drive
Oakville, Ontario
Welcome to 24 Belvedere Drive set on a breathtaking 75 x 226 lot, just steps away from Lake Ontario and Coronation Park. Originally custom built in 2008 and completely remodelled, this timeless residence offers a rare blend of design-forward living, enduring quality, and a truly turnkey lifestyle in one of Oakville's most coveted lakefront communities.Effortless sophistication defines every corner of this Modern Organic Farmhouse Luxe design. Clean lines, natural textures, and black-framed windows contrast beautifully with a soft neutral palette. Custom millwork, wide-plank floors, and interior arches create a sense of calm and flow. The vaulted family room with exposed beams offers warmth, scale, and architectural presence and inviting space that anchors the main level. Just off this central gathering area is a magazine-worthy chefs kitchen featuring premium appliances, a statement island, and custom cabinetry in a soft, neutral palette. A walkout from the kitchen leads to a covered patio with an outdoor gas fireplace and perfect for entertaining or quiet evenings at home.The private backyard is a true retreat: a heated pool, sleek pool house, and a 60' x 30' sports rink with an ice-cooling system ideal for winter skating, celebrating Canadas favourite pastime, hockey transforms in the warmer months into sports court, the ultimate space for basketball, pickleball, or kids play. A convenient side entrance with direct access to a 3-piece bathroom adds thoughtful function for poolside entertaining. Upstairs, the primary suite features a spa-like ensuite, custom walk-in closet, and walkout to a private balcony overlooking the mature, tree-lined lot. Three more bedrooms complete the upper level. The finished lower level offers a home gym, rec room, guest bedroom, steam-equipped bathroom, and walk-up to the backyard.Modern luxury. Truely Timeless design. Lakeside living at its best. (id:60626)
Rock Star Real Estate Inc.


