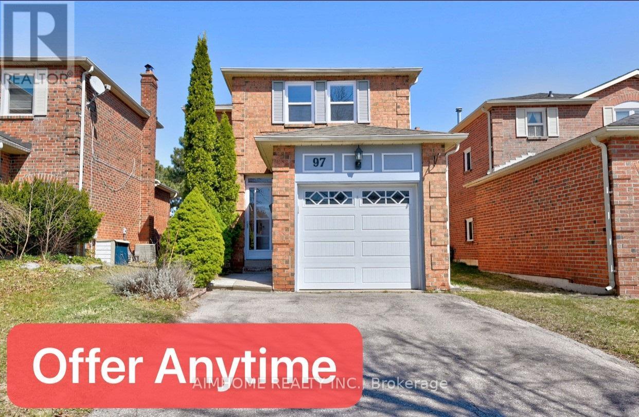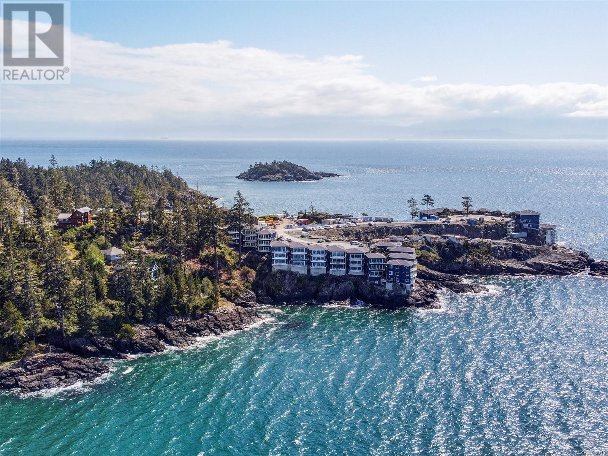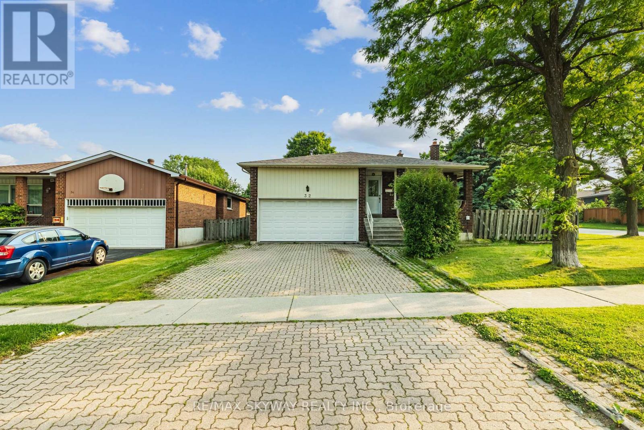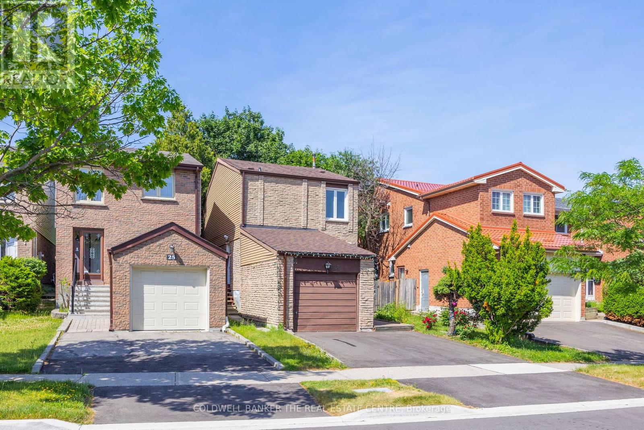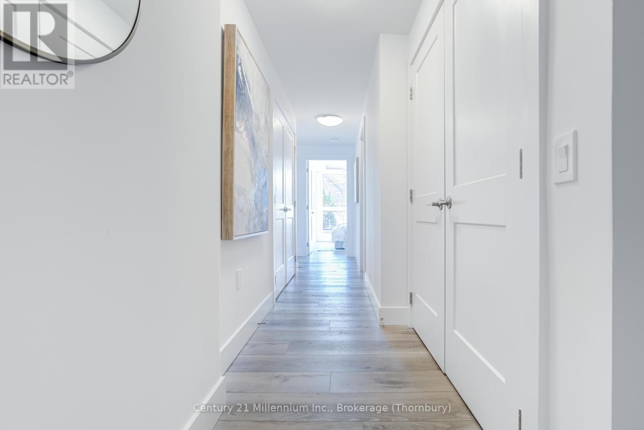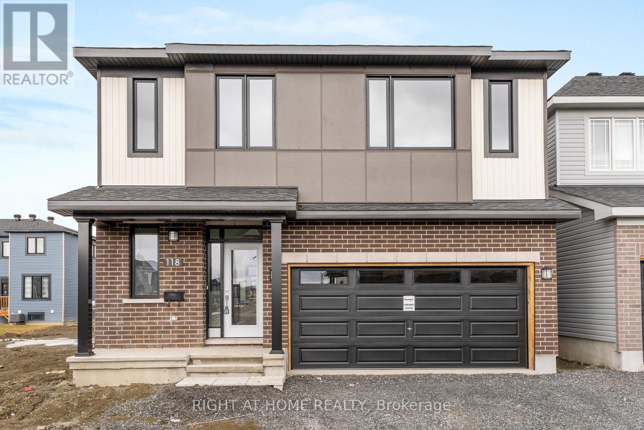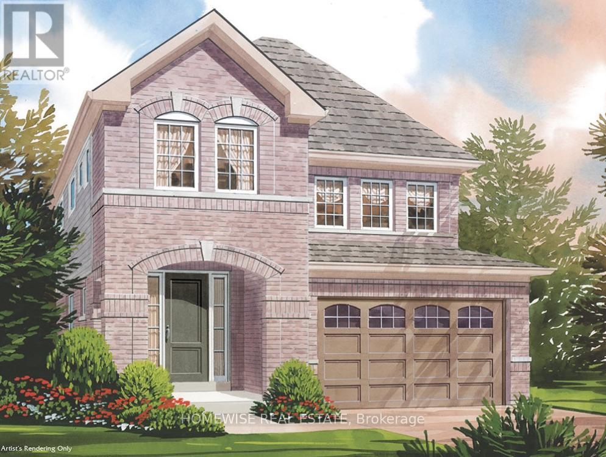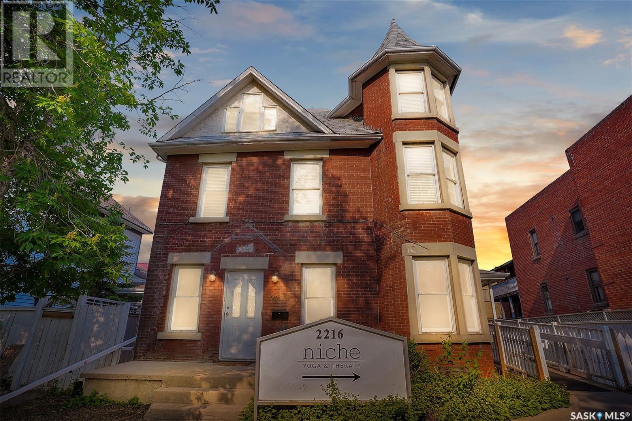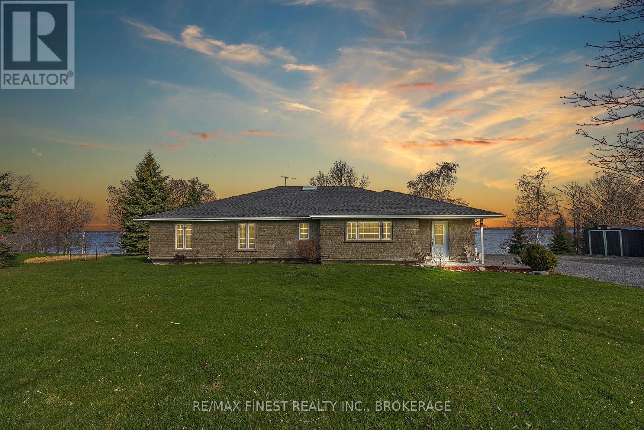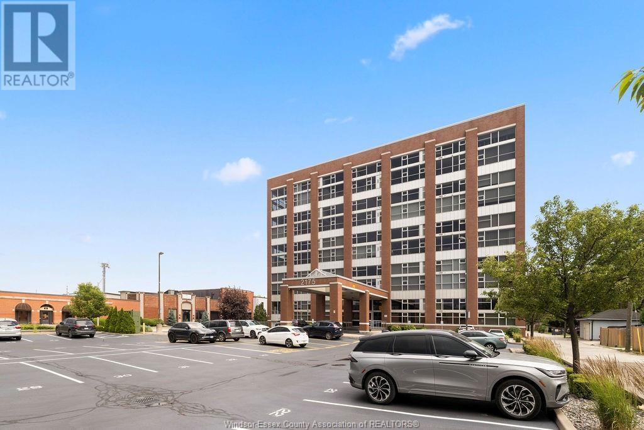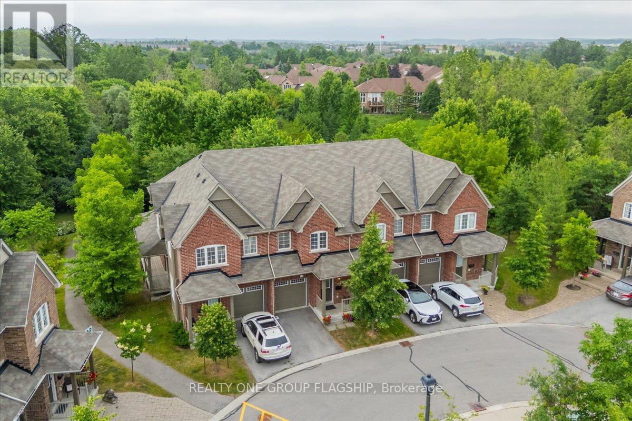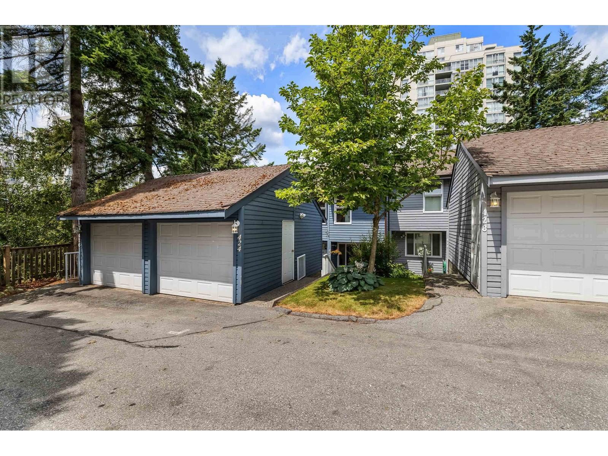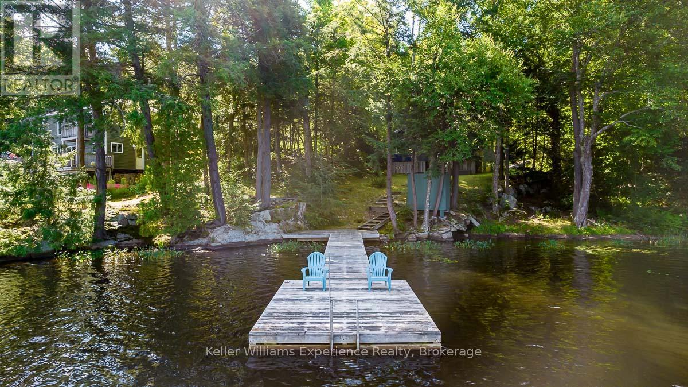97 Miley Drive
Markham, Ontario
Priced to Sell, Offer Anytime **Sunfilled Lovely Home**High Demand Neighborhood w Great School Zone*Park Lawn & *Markville S.H.**Most Convenient Location! Steps To Markville Mall, Rec Centre & Go Station, Go Bus. Mins To Hwy 407, Public Transit & Plaza. *Renovated House* Upgrated Kitchen. *Hardwood Stairs & Laminate Flooring *Entire House Freshly Professional Painted! **Smoth Ceilings with Upgraded LED Lights *Finished Bsm With Recreation Area, Wood-Burning Fireplace,Full Bathroom. *East-South Facing Backyard. *Long Driveway with No Sidewalk, Easily Park More Cars.*Fully Furnished House*All Furniture Negoutiable.**Great Home ready to move In. (id:60626)
Aimhome Realty Inc.
8b 1000 Sookepoint Pl
Sooke, British Columbia
Escape to this absolutely gorgeous oceanfront oasis just five years old situated in the best spot in Sooke Point Ocean Cottage Resort. West facing panoramic oceanfront views and the activity of sea life in the bay with humpback, orca, sea lions and otters.This spacious functional floor plan offers 2 bedrooms and 2 bathrooms. A gorgeous cozy living room with fireplace. It's beautifully decorated with modern desirable colours and decor which is all included.The fit and finish of this unit is exceptional. Just bring your favourite book to read and your sunglasses and move in! Honestly, most of your time will be spent enjoying the ever changing views from the wall of tri-glass doors that fully open out onto the balcony. Wait until you see your first sunset! You'll be so happy to have invested in this luxury, resort-style oceanfront complex. Enjoy happy hour with a hidden gem of a spot for neighbours to gather and listen to the soothing waves. Hiking in iconic East Sooke Park. Welcome home! Be sure to ask your agent for complete details on rental options. This unit has never been rented and is privately owned, as are the other two units within this building. Also be sure to ask your agent for full details and more photos, wildlife videos. Treat yourself and exhale, every single time you step foot into your home away from home. (id:60626)
Royal LePage Coast Capital - Chatterton
32 Maitland Street
Brampton, Ontario
Rare 5-Level Back Split in Desirable M Section! This spacious corner-lot home is perfect for first-time buyers, investors, renovators, or handymen looking to add value. Featuring a versatile layout with endless potential, this property offers a total of 7 bedrooms and 4 bathrooms across five levels. The main level boasts a bright living room, dining area, and kitchen with a cozy breakfast space. The upper level features 3 bedrooms and 2 baths, ideal for family living. The ground level includes a separate entrance, a large living area, one bedroom, a full bathroom, and a walk-out to the backyard perfect for in-laws or potential rental income. The fourth level offers a spacious family room, second kitchen, and a multi-purpose rec room with its own entrance through the garage. The fifth (lowest) level includes 3 fully renovated bedrooms and a modern full bathroom. This home offers fantastic potential rental income with multiple separate entrances and flexible living spaces. Whether you're looking to renovate and customize or simply move in with a large family, this is a rare find in one of Brampton's most sought-after communities. Located just minutes from Highways 410, Schools such as Khalsa Community School and Bramalea Secondary School, Bramalea City Centre, Chinguacousy Park, Hilldale Park, Maitland Park, and Chinguacousy Trail, making daily life both convenient and enjoyable. Priced to sell lowest value in the area! Don't miss out ---- this opportunity won't last. (id:60626)
RE/MAX Skyway Realty Inc.
428 Dockside Drive
Kingston, Ontario
Welcome to Riverview Shores from CaraCo, a private enclave of new homes nestled along the shores of the Great Cataraqui River. The Brighton, a Summit Series home, offers 2,850 sq/ft, 4 bedrooms + loft and 3.5 baths. This open concept design features ceramic tile, hardwood flooring and 9ft wall height on the main floor. The kitchen features quartz countertops, centre island, pot lighting, built-in microwave and walk-in pantry adjacent to the breakfast nook with sliding doors. Spacious living room with a gas fireplace, large windows and pot lighting plus separate formal dining room. 4 bedrooms up including the primary bedroom with a walk-in closet and 5-piece ensuite bathroom with double sinks, tiled shower and soaker tub. Additional highlights include a 2nd floor laundry, a high-efficiency furnace, an HRV system, quartz countertops in all bathrooms, and a basement with 9ft wall height and bathroom rough-in ready for future development. Ideally located in our newest community, Riverview Shores; just steps to brand new neighbourhood park and close to schools, downtown, CFB and all east end amenities. Make this home your own with an included $20,000 Design Centre Bonus! (id:60626)
RE/MAX Rise Executives
3164 Regiment Road
London South, Ontario
TO BE BUILT: Welcome to your dream home in the heart of Talbot Village. "The Ridgewood" is a modern masterpiece that offers the perfectblend of contemporary design and convenience, providing an exceptional living experience. Step into luxury as you explore the features ofthis immaculate model home. The 2176sqft Ridgewood (Elevation-2) plan serves as a testament to the versatility and luxury that awaits you.Open Concept Living: Enter the spacious foyer and be greeted by an abundance of natural light flowing through the open-concept livingspaces. The seamless flow from the living room in to the kitchen/dining creates a welcoming atmosphere for both relaxation and entertaining.The gourmet kitchen is a culinary delight, with quartz countertops, backsplash and centre island. Ample cabinet space and a walk-in pantrymake this kitchen both functional and beautiful. Retreat to the indulgent master suite, featuring a generously sized bedroom, a walk-in closet,and a spa-like ensuite bathroom. Make an appointment or stop by our builder model and see the variety of plans and options Mapleton Homeshas to offer. (id:60626)
Streetcity Realty Inc.
9304 Sitka Place, Chilliwack Proper East
Chilliwack, British Columbia
Stop the car! This incredible home is a must-see, radiating pride of ownership from every angle. Step inside and be wowed by the open layout, bathed in natural light, and the impressive high-end finishes throughout. The modern kitchen seamlessly flows into the living and dining areas"”perfect for gatherings and cozy nights in. Downstairs, a 2-bedroom suite is perfect for in-laws, guests, or mortgage help. Outside, enjoy the lush turf yard and a location that can't be beat"”backing onto FG Leary Elementary, minutes from District 1881, and Highway 1 is only minutes away. Don't let this dream home slip away"”come see it today! * PREC - Personal Real Estate Corporation (id:60626)
Pathway Executives Realty Inc (Yale Rd)
23 Riviera Drive W
Vaughan, Ontario
Beautifully Upgraded 3-Bedroom Home in a Prime Area! Welcome to this cozy and well-maintained 3-bedroom, 3-bathroom gem nestled in a highly sought-after, tree-lined community. This home features numerous upgrades, including newer flooring throughout and a stylish, fully renovated kitchen in the basement. Enjoy the versatility of a finished basement with a separate entrance, perfect for extended family, guests. Bright and functional layout with generous living spaces and modern finishes throughout. Situated close to all amenities, schools, parks, shopping, public transit, and more this home offers both comfort and convenience in a beautiful, established neighbourhood. Don't miss this opportunity to own a move-in-ready home with income potential! (id:60626)
Coldwell Banker The Real Estate Centre
109 - 4 Kimberly Lane
Collingwood, Ontario
Welcome to Royal Windsor Condominiums in Beautiful Collingwood - This Brand new KNIGHT suite (1,500 Sq ft) has a two bedroom, two bathroom. 2 (tandem) assigned underground parking spaces and a storage locker are included with the purchase of this state of the art, condo with luxuriously appointed features and finishes throughout. Step into a modern, open-concept space filled with natural light, featuring luxury vinyl plank flooring, quartz countertops, smooth 9ft ceiling, soft-close cabinetry, and elegant pot lights throughout this spacious unit. Royal Windsor is an innovative vision founded on principles that celebrates life, nature, and holistic living. Every part of this vibrant community is designed for ease of life and to keep you healthy and active. Royal Windsor has a rooftop terrace with views of Blue Mountain - a perfect place to mingle with neighbours, have a BBQ or enjoy the party room located opposite the roof top terrace. Additionally, residents of Royal Windsor will have access to the amenities at Balmoral Village including a clubhouse, swimming pool, fitness studio, games room and more. It is worth a visit to the sales centre to tour this beautiful building. ALL HST is included in the price for buyers who qualify. Pictures include staged furnishings that have since been removed. (id:60626)
Century 21 Millennium Inc.
106 Redwood Meadows Drive
Rural Rocky View County, Alberta
This beautifully renovated executive-style home blends modern elegance with the charm of country living in the sought-after community of Redwood Meadows. Stripped down to the studs and completely reimagined in 2021, this home showcases exceptional craftsmanship and high-end designer finishes throughout, offering the peace of mind of a renovated home while retaining the warmth of a mature setting. Situated on an expansive and extremely private treed lot, the property enjoys no neighbors in front or behind, just tranquil golf course views. Directly across the street lies the 1st hole, while through the mature poplars and spruce trees in the backyard, you’ll catch glimpses of the 9th. With natural beauty in every direction, this setting offers true four-season serenity and seclusion.Inside, you’re greeted by a spacious foyer and an abundance of natural light streaming through a wall of low-set windows that frame the lush backyard oasis, complete with a large composite deck, mature landscaping, and inviting outdoor spaces perfect for relaxing or entertaining. The open-concept main floor is ideal for modern living, featuring a dream kitchen with an oversized island, quartz countertops and backsplash, custom cabinetry, built-in appliances, a gas range, and thoughtful built-ins throughout. The adjacent dining area includes a wet bar and coffee station with a beverage fridge, perfect for hosting or slow mornings - while the cozy living room is anchored by a stone-surround wood-burning fireplace and custom shelving. A stylish 2-piece powder room with mosaic tile and designer lighting completes the main floor. Upstairs, the primary suite is a peaceful retreat with backyard views, a custom walk-in closet, and a luxurious 5-piece ensuite with dual sinks, quartz counters, a TUSHY toilet, soaker tub, walk-in glass shower, and heated tile floors. A second spacious bedroom includes its own ensuite with a walk-in shower. The upper level also features a well-appointed laundry room w ith built-in cabinetry and utility sink. At the front of the home, a bright and versatile loft space serves as a home office or reading nook, opening to a northwest-facing balcony, perfect for enjoying your morning coffee with views of the golf course and the sounds of the nearby Elbow River. Additional features include a heated, newly renovated garage with epoxy floors, full slat wall storage system, and a secondary electrical panel for generator hookup. There is additional RV parking adjacent to the home. Located in Redwood Meadows, a unique and vibrant community nestled in the forested foothills west of Calgary, this home is near the beautiful Elbow River, picturesque walking and biking trails, playgrounds, tennis and basketball courts. Redwood offers a peaceful, nature-rich lifestyle with easy access to Bragg Creek, Kananaskis, and the city, making it a haven for outdoor lovers. This is a rare opportunity to own a move-in-ready home in a charming and naturally stunning community West of Calgary. (id:60626)
Century 21 Bamber Realty Ltd.
118 Lumen Place
Ottawa, Ontario
BRAND NEW NEVER LIVED IN home with over 3530 square feet of living space, 5 bedrooms, and 4 bathrooms! SITTING ON A PREMIUMCORNER LOT, this home features a stunning kitchen, completely upgraded with EXTENDED QUARTZ ISLAND with a QUARTZ WATERFALL onboth sides AND EXTENDED CABINETS. The hardwood flooring and 9-foot ceilings throughout the main floor highlight how big this 3530 sq. ft.home really is. Powder room conveniently located on the main floor, and a tiled mudroom off the kitchen allows inside entry to the garage. Downfurther on the main level is a large, private guest room with its OWN 3-piece ensuite. On the second floor you will find a spacious loft andconveniently located laundry room. The primary bedroom is complete with 2 walk-in closets and an UPGRADED 4-piece ensuite with animpressive glass shower and soaker tub! 3 other bedrooms are down the hall with a 3-piece bath. The lower level is fully finished, and brings in agreat amount of sunlight WITH ALL WINDOWS UPGRADED. Down here you will find a massive family room, PLUS an UPGRADED bonus spaceperfect for a home gym, home office, home theatre, or any other need you may have! House comes with a 2-car garage plus a 4-car driveway.Tile, hardwood and brand new carpeting throughout. You have finally found your forever home, and its ready for you to move in NOW! (id:60626)
Right At Home Realty
235 Ash Street
Scugog, Ontario
Welcome to Ashgrove Meadows the newest community in Port Perry from Picture Homes! Conveniently located in an established community, these lots are located off Union Street just west of Simcoe Street & south of Hwy 7. Architectural elements such as oversize windows, country kitchens with stunning quartz counter tops and spectacular primary suites are featured in their exclusive designs. This home features a gorgeous oak staircase with metal pickets and an inviting oval tub and glass shower stall in the primary ensuite. Not to mention the basement walkout to the backyard with large basement windows AND a 10x10 deck off the kitchen! Single-family homes feature 9 main floor ceilings as standard on most models with several designs including dramatic two-story foyers, double-sided fireplaces, Juliet balconies and much more. Under construction. Planned completion late Summer. (id:60626)
Homewise Real Estate
1 2 3 2216 Lorne Street
Regina, Saskatchewan
Checkout this beautifully renovated, super unique mixed use property. Property is located just a few blocks South of Regina's busy downtown center square neighborhood. The building is 3 storey's with a full basement and has been condominiumized to have separate titles for the main, 2nd, and 3rd levels. Each level has separate electrical and natural gas meters. Currently the building is divided into 6 separate units. (catering to both commercial, and some residential) there is a small office that could make a 7th rental unit. Behind the building, the lot is paved and provides ample on-site parking. The building has been renovated and updated with top quality in mind. Each unit (except for the small office) has access to its own private entrance, washroom, and kitchen. These spaces would make excellent Airbnb's, studio spaces, offices, or apartments. The location offers very flexible zoning which allows for dwelling units, residential homestay/ bed & breakfast, day care centers, social service homes, nursery schools, and supportive living homes as permitted uses. This is a great opportunity for your business needs to increase your production and profitability. Book your viewing today. (id:60626)
Sutton Group - Results Realty
2216 Lorne Street
Regina, Saskatchewan
Checkout this beautifully renovated, super unique mixed use property. Property is located just a few blocks South of Regina's busy downtown center square neighborhood. The building is 3 storey's with a full basement and has been condominiumized to have separate titles for the main, 2nd, and 3rd levels. Each level has separate electrical and natural gas meters. Currently the building is divided into 6 separate units. (catering to both commercial, and some residential) there is a small office that could make a 7th rental unit. Behind the building, the lot is paved and provides ample on-site parking. The building has been renovated and updated with top quality in mind. Each unit (except for the small office) has access to its own private entrance, washroom, and kitchen. These spaces would make excellent Airbnb's, studio spaces, offices, or apartments. The location offers very flexible zoning which allows for dwelling units, residential homestay / bed & breakfast, day care centers, nursery schools, and supportive living homes as permitted uses. This is a great opportunity for you to run a main floor business and to increase your profitability, by renting out these gorgeous suites. Book your viewing today. (id:60626)
Sutton Group - Results Realty
2800 Front Road
Loyalist, Ontario
A boaters paradise on over 1.3 acres of gently sloping land down to over 260 feet of accessible waterfront, this spectacular 3 bed / 2 bath home is now on the market for the very first time. Less than five minutes east of the ferry in Stella, this property offers stunning views over the lake from both inside and outside the home and a detached heated garage / shop. The huge tiled kitchen is ideal for entertaining, offering plenty of room for a dining area and includes two stainless fridges, a gas stove, dishwasher and miles of counter top & food prep area. The enormous primary bedroom suite with a large walk-in closet and a private ensuite bath includes both a tiled and glass shower enclosure and a jetted tub. A great living room with more of those beautiful lake views also has a patio walk out to a private, covered deck with a sitting area and hot tub. Heated radiant floors in this slab on grade build with wide doorways throughout the home allow for anyone with current or future potential mobility issues to navigate the home with assistance of devices. The waterfront has some amazing improvements that include a concrete wharf base and shoreline walk way with boat cleats on the sheltered side, a cantilevered dock extending out beyond it into the lake and your own concrete boat launch for easy access into and out of your private berth. Enjoy peace of mind with an automated generator system tied into the home with an efficient electric boiler providing your heat, augmented by the gas fireplace in the living room. The heated and fully powered shop offers a pile of options for storage and projects in addition to room for a vehicle, plus two additional utility sheds for a boat, lawn tractor and more equipment. Loved and maintained in immaculate condition by the family that built it in 2002, this property offers beautiful lakefront living, amazing water access and solid workmanship providing easy island living and peace of mind. (id:60626)
RE/MAX Finest Realty Inc.
5503 Cedar View Drive
South Stormont, Ontario
Welcome to this impeccably updated home offering high-end finishes, thoughtful upgrades, and incredible functionality inside and out! Set on a beautifully landscaped lot in the Cedar Hill Subdivision, this 3+1 bedroom, 3 full bathroom side-split style home blends luxury and comfort with smart design. Step inside to a custom-renovated interior by Menard Robertson Custom Homes featuring extra durable scratch and water-resistant wood flooring, stunning crown moulding, and premium cabinetry. The gourmet kitchen boasts quartz countertops, a filtered water pot filler, high end appliances, a clever island design with an extra sink, built-in microwave and wine fridge, custom storage solutions and a coffee bar with dedicated water line. The primary suite includes a custom walk-in closet and spa-inspired ensuite with double walk-in shower, quartz double vanity featuring outlets with auto shut-off, and motion-sensor heated toilet. Bath enthusiasts can enjoy a 2-seat hydro & air jet tub with 2 drains and coloured lights on the upper level. This home hosts two laundry areas (upper & lower), a walk-out basement with a gas fireplace, rec room, and access to the attached insulated double garage/workshop. Outdoors, entertain in your private oasis with a 27-ft saltwater pool, cedar deck, hot tub-ready hook-up, covered cedar patio, cozy fire pit area and thoughtful lighting. A Cummins generator, steel shingle roof and updated triple-pane windows bring peace of mind. An additional heated detached garage with 100-amp service plus 2 powered storage sheds add unbeatable value. Additional highlights include in-floor electrical outlets, custom staircases, smart landscaping with zero trim lawn care, and a meticulously maintained septic system. This is a rare, move-in-ready home that truly has it all - style, substance, and smart upgrades. Make the right move and see it for yourself! (id:60626)
Century 21 Shield Realty Ltd.
46 King Street N
Innisfil, Ontario
Welcome to 46 King Street North, Cookstown, Innisfil - A Stunning Century Home with Endless Charm! Nestled in the heart of the vibrant town of Innisfil, this beautiful century home offers the perfect blend of character and modern living. Situated on a rare 66 x 330-foot lot, this property provides an abundance of space and privacy while still being close to all the amenities Innisfil has to offer, from the serene lakeside parks to convenient commuter access and top-rated schools. It's a truly wonderful place to call home! This gorgeous 4-bedroom home boasts over 1,900 square feet of living space, with spacious rooms perfect for both entertaining and growing families. The main floor features a bright and welcoming bedroom, ideal for in-laws or those who prefer easy access to everything without needing to climb stairs. You'll be captivated by the elegant wainscotting & the charming century home details that have been lovingly preserved, creating a timeless atmosphere throughout. Step outside and discover a fantastic detached workshop with ample space for hobbies, storage, or a home-based business, along with a convenient 1-car garage. Parking for up to 8 cars! For those seeking a unique & cozy retreat, the 3-season room with a built-in hot tub offers the perfect place to unwind while enjoying the stunning views of the expansive yard. Owning- a century home is about more than just the stunning architectural features and craftsmanship! it's about owning a piece of history. These homes are known for their timeless charm, solid construction, and unique character, providing a sense of warmth and tradition that new builds simply can't replicate. Don't miss out on this incredible opportunity to own a piece of Cookstown's heritage while enjoying the best of modern living. Come see for yourself *EXTRAS* Workshop Outbuilding with 100 Amp Electric & Shed Attached, Driveway Sealed '24, Metal Roof '24 on 3 Seasons Room & Steel Roof on House - Transferable, Paint Steel Guaranteed (id:60626)
RE/MAX Realtron Turnkey Realty
513 Annapolis Avenue
Oshawa, Ontario
Completely renovated legal duplex in Oshawa, registered with the city, featuring two units with modern upgrades throughout. This home offers two self-contained units, each with private entrances, newly updated kitchens, and separate laundry facilities. Large windows provide ample natural light, complemented by a new furnace, roof, and appliances that enhance the home's appeal. Both units include private decks, and the spacious driveway accommodates up to 6 cars. Ideally located near top schools, restaurants, and public transit, this property presents a turnkey investment or a perfect opportunity for first-time buyers to live in one unit while renting out the other. Schedule your viewing today for this exceptional opportunity! (id:60626)
Top Canadian Realty Inc.
2175 Wyandotte Street East Unit# 313
Windsor, Ontario
COME SEE THE MOST LUXURIOUS NEW YORK LOFT STYLE CONDO THAT WINDSOR HAS TO OFFER. THIS 2795 SQ FT UNIT WI TH WATER VIEWS IS PERFECTLY LOCATED IN TRENDY HISTORICAL WALKERVILLE. OPEN CONCEPT LIVING, DINING AND BRAND NEW NAYLOR KITCHEN W/CAMBRIA GRANITE, ILLUMINATED BY FLOOR TO CEILING WINDOWS THAT SPAN THE EXTERIOR WALL OF THE ENTIRE 2 STOREY UNIT. THE LAYOUT PROVIDES EXCEPTIONAL PRIVACY WITH A MASSIVE MAIN FLOOR BEDROOM WITH WALK IN CLOSET AND ENSUITE BATH, AND A SECOND STOREY MASTER SUITE WITH 4 PC BATH, WALK IN CLOSET, ADDITIONAL STORAGE CLOSET, AND READING DEN. TOP OF THE LINE FINISHES THROUGHOUT. ADDITIONAL FEATURES INCLUDE IN SUITE LAUNDRY, LARGE PANTRY, GUEST POWDER ROOM, ALL STAINLESS STEEL APPLIANCES, BUILT IN WINE FRIDGE & MICROWAVE, CENTRAL VACUUM, STORAGE LOCKER, UNDERGROUND PARKING . ENJOY THE ROOF TOP PATIO WITH COMMUNAL BBQS, TABLES, AND SKYLINE VIEWS. AN ABSOLUTE MUST SEE! (id:60626)
Deerbrook Realty Inc.
2674 Smith Road
Frontenac, Ontario
A ture family lakefront home offering a mildly sloping waterfront with shallow entry from the shoreline and deeper water from the spacious dock. Incredible vistas of the lake amidst towering pines and beautiful hardwood trees in a pristine setting with over 330 feet of level shoreline on this premier lake. The property wraps around its own small point and the adjacent Crown Land ensures minimal boat traffic and exceptional privacy. The home features vaulted ceilings, making it open and airy and the open concept kitchen and family room provide clear views of the waterfront and surrounding topography. Buyers will appreciate the comfortable bedrooms, additional sleeping areas and main floor laundry, making it pleasurable for families and friends. A broad deck with retractable awnings offers a comfortable vantage point to enjoy the summer breeze. The region is also home to the dark sky preserve which promotes a dazzling array of stars, ready to enjoy while relaxing in the hot tub or gathered around the fire-pit. Convenient outbuildings, include a large storage shed which also acts as a garage, a workshop for all of your tools and accessories and additional covered storage. This is truly a unique property on beautiful Kashwakamak with many bays and inlets to explore and plenty of surrounding Crown Land which minimizes boat traffic. The lake will accommodate any water activity you can imagine with excellent fishing and swimming opportunities and is an integral part of the Mississippi paddling route. Welcome to the Land O'Lakes and all that it has to offer. Only 3 hours from the GTA and less than 2 hours away from Ottawa and Kingston. For those seeking a mild slope, easy water entry and privacy. (id:60626)
Royal LePage Proalliance Realty
692 Wendy Culbert Crescent
Newmarket, Ontario
Stylish, sun-filled, and backing onto serene greenspace this upgraded executive townhome offers the perfect blend of luxury, nature, and convenience in one of Newmarkets most sought-after communities. Built by Daniels and backing directly onto a protected ravine, this 3+1 bedroom, 4 bathroom home offers rare, uninterrupted views from both the upper balcony and walkout basement a true backyard retreat you'll never want to leave. Inside, you're greeted by a bright and airy open-concept layout with 9' smooth ceilings, crown moulding, pot lights, and rich hardwood flooring throughout the main level. The showpiece white kitchen features tall uppers, soft-close cabinetry, granite counters, stainless steel appliances, and a large island perfect for casual dining or entertaining. Wake up to the sounds of birds, a daily reminder that you're surrounded by nature, even with city conveniences just five minutes away. Grocery stores, banks, restaurants, and major retailers like Home Depot and Canadian Tire are right around the corner, and downtown Newmarket offers weekend farmers markets, live music, and festivals.Upstairs, the spacious primary suite includes dual walk-in closets and a spa-like 4-piece ensuite with glass shower. The professionally finished walkout basement adds a fourth bedroom and opens to one of the largest, most private backyards in the complex ideal for hosting, gardening, or simply soaking in the views. Additional features include low maintenance fees, ample storage, and an oversized garage with inside entry that comfortably fits a large SUV.T his is more than a townhome its a lifestyle. One that combines the tranquility of nature with the energy of Newmarket. Welcome home. (id:60626)
Realty One Group Flagship
201 Cow Bay Road
Prince Rupert, British Columbia
This charming B&B on the waterfront in Prince Ruperts Historic Cow Bay is an ideal opportunity for someone wanting a combination of excellent revenue stream, and a peaceful lifestyle. Eclectic and lovingly maintained this established business is part of the waterfront culture of Prince Rupert. Right on the Wharf overlooking the harbour and right next to The Port of Prince Ruperts Northland Terminal, views of the inner harbour regularly include Whales, Porpoises, Seals, Sea Lions and of course, resident Bald Eagles. Guests can enjoy a morning coffee from the self-serve kitchen on the main, or upstairs in the breakfast room, and retire to the deck to enjoy the views from one of the tables overlooking the harbour. The performance of this gem is easily improved. * PREC - Personal Real Estate Corporation (id:60626)
Royal LePage Aspire Realty (Terr)
424 Lehman Place
Port Moody, British Columbia
Beautifully updated 3-bedroom, 2.5-bath townhome in the highly desirable Eagle Point complex in Port Moody. Offering over 1,700 square ft of functional living space, this home features new AIR CONDITIONING, a renovated kitchen with stone countertops, stainless steel appliances, and stylishly updated bathrooms. Enjoy spacious bedrooms, ample storage, and a private outdoor space perfect for relaxing or entertaining. Nestled in a quiet, family-friendly community with access to a pool and clubhouse. Walk to SkyTrain, shopping, parks, trails, schools, and Eagle Ridge Hospital-everything you need is just steps away. A rare opportunity to own a move-in-ready home in one of Port Moody´s most connected neighbourhoods! (id:60626)
Royal LePage Sterling Realty
986 Holden Road
Penticton, British Columbia
Welcome to this Former Sendero Canyon show home, A beautifully updated corner unit in one of Penticton’s newest neighbourhoods, with no strata fees. This single family home feels like new, with thoughtful upgrades, including added luxury vinyl plank flooring in the bedrooms, upgraded light fixtures & dimmer switches throughout. The open kitchen is ideal for cooking & entertaining, with quartz countertops, bar-style seating at the island, stainless steel appliances, a walk-in pantry plus additional cupboards & counter space. The kitchen overlooks the living and dining areas, with large windows that fill the home with natural light, an added perk of being a corner unit. The spacious primary bedroom easily accommodates a king-sized bed and features a walk-in closet and a full ensuite. Step outside to your low-maintenance private and quiet backyard oasis with no homes directly behind you. The extended living space comes complete with Synlawn, a charming pergola for shaded entertaining & a natural gas hookup for your BBQ or fire table. A second bedroom & another full bathroom with shower are also located on the main level. Downstairs offers a cozy family room, two additional bedrooms, a full bathroom & plenty of storage. The finished garage has been upgraded with an epoxied floor. Located in a quiet, family friendly area, you’re just steps to a neighbourhood park & just minutes from schools, shopping, golf, both Okanagan and Skaha Lakes, wineries & all that Penticton has to offer (id:60626)
Realty One Real Estate Ltd
Royal LePage Kelowna
1123 Stone Gate Lane
Bracebridge, Ontario
4 Seasons of PEACE and QUIET on Beautiful PROSPECT LAKE, BRACEBRIDGE, MUSKOKA!! Towering Pines, and beautiful granite stone accent this lovely 4-Season Cottage on Prospect Lake --just 20 minutes from Hwy 11, Town of Bracebridge, and 2 hours to the GTA! Zoned SR1 (Shoreline Residential) Vaulted ceilings, with fine wood finishes throughout. Layout is open, practical, with bedrooms at the back, common spaces at the waterfront end of the cottage. Prospect Lake has no horsepower or boating restrictions, allowing motor boats, paddling, swimming, fishing to your hearts content! In winter, enjoy snowshoeing, snowmobiling, cross country skiing and warmth by the fire! Fall colors are breathtaking here, with abundant wildlife, birds, deer all around! 4 Season use is easy, practical with the heated water-line, spray-foamed, heated crawlspace, efficient propane fireplace/stove, with supplemental heat in the bedrooms. There are many closets and storage areas, including a large, insulated, crawlspace area underneath. The primary bedroom has an ensuite for the owners privacy, plus the main bathroom for all. Sold with appliances, some furnishings to be determined. (id:60626)
Keller Williams Experience Realty

