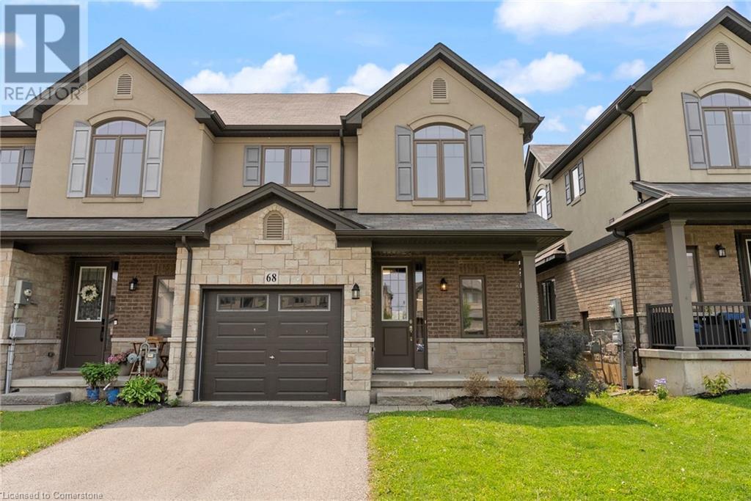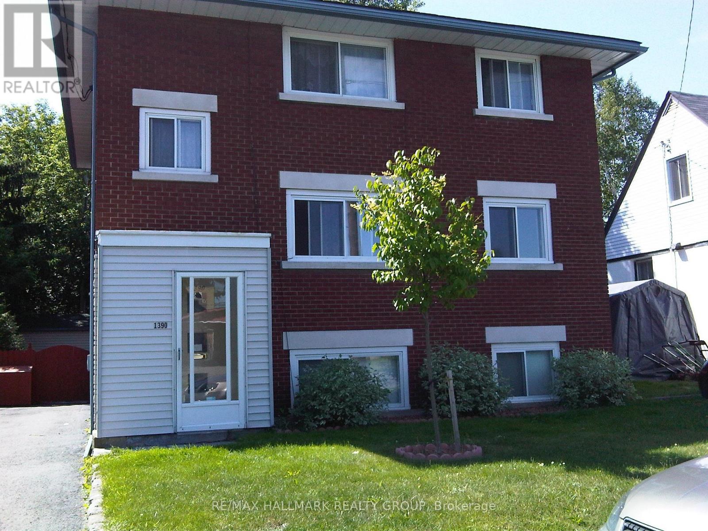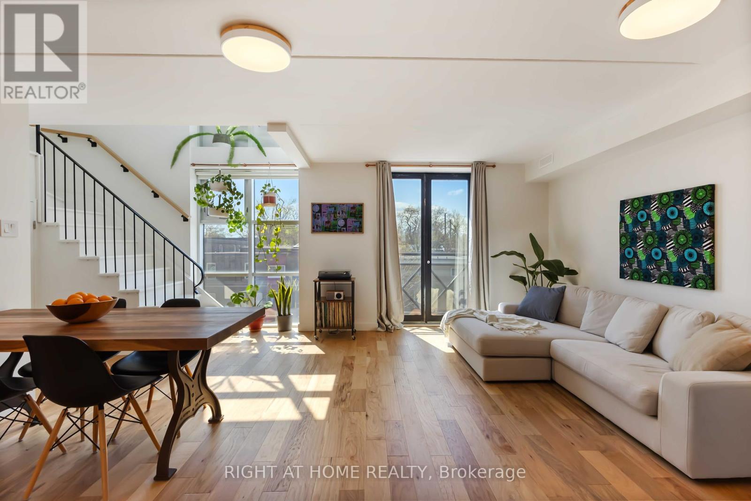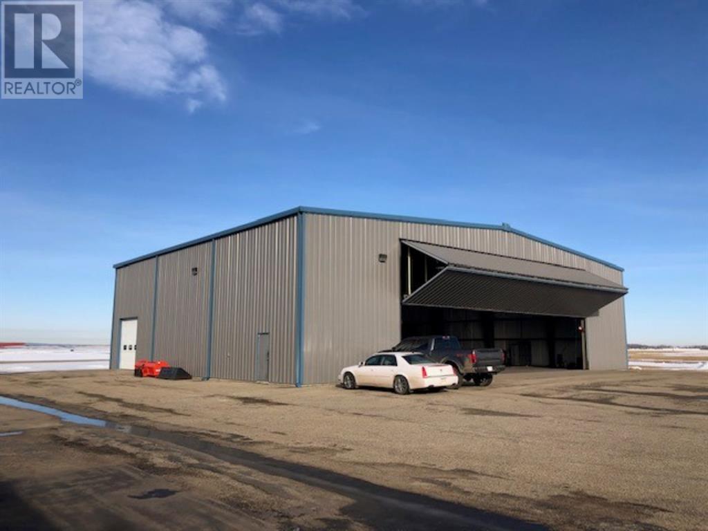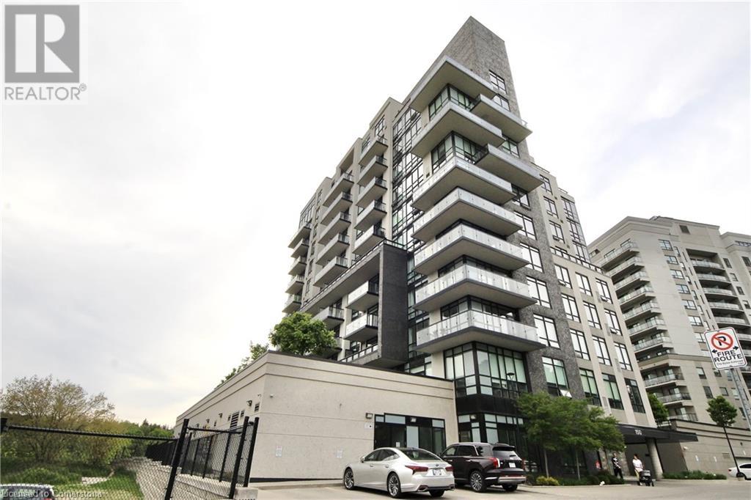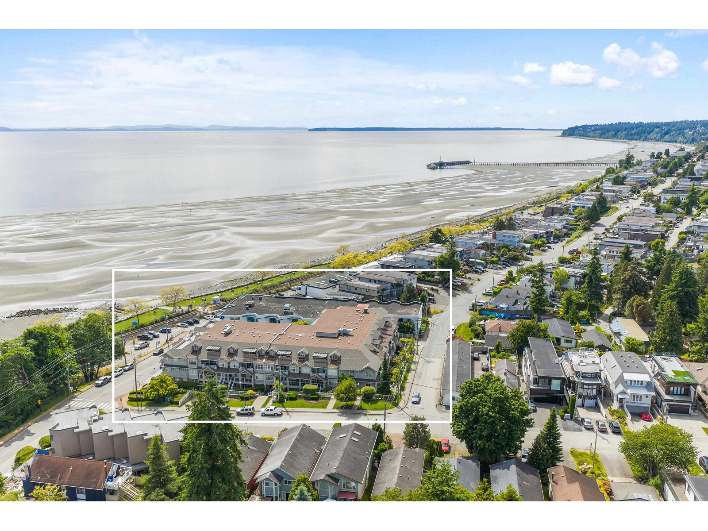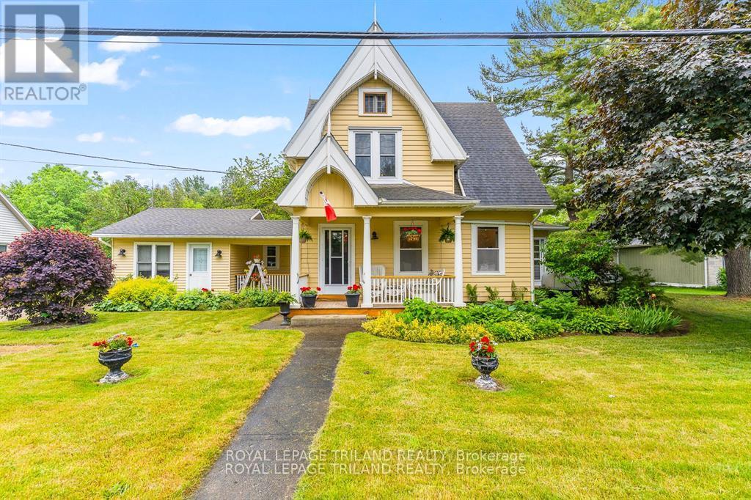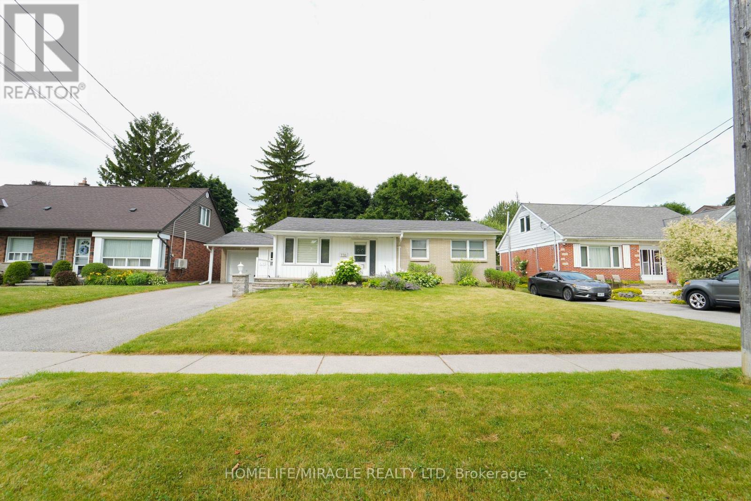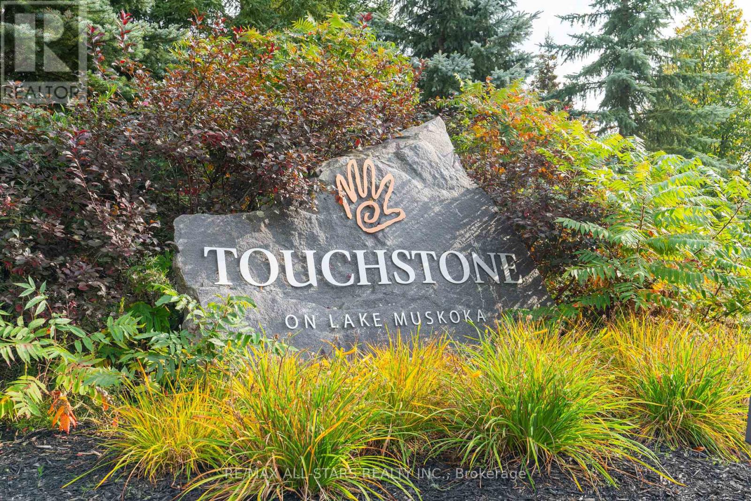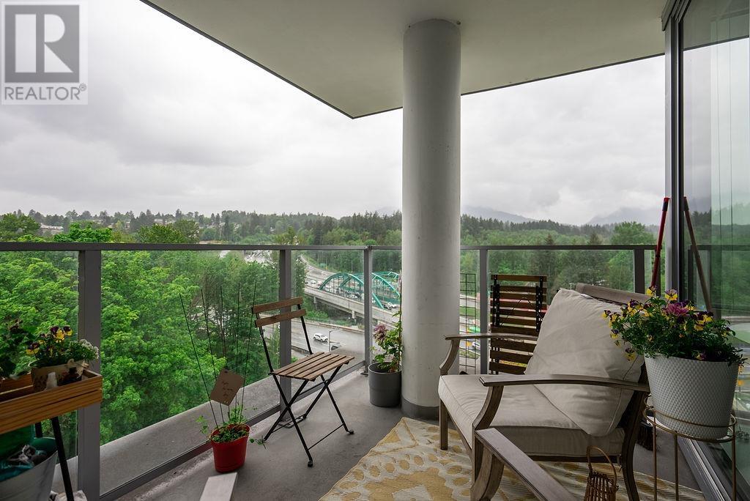223 Lake Street
Grimsby, Ontario
Sought after Lake Street Grimsby Beach Neighbourhood 3+ 1 Bedroom, 2 Bathroom, and 2 kitchen bungalow with views of Lake Ontario from your rear windows and your rear fully fenced yard. With sun rises off Lake Ontario every morning in your fully fenced rear yard and sounds of the harmonies of all sorts of different species of birds to enjoy, your days will start off full of joy and glee as you start each day. Set on an expansive lot for the area with a huge driveway to accommodate up to 10 vehicles when entertaining. The upper level features an open concept design carpet-free kitchen and family room area, 3 Bedroom (one can be used as an office or craft room), and combination washroom/laundry room. The lower level encompasses a full in law suite/nanny suite or suite for a family member with a separate walk up basement (no access to upper level) featuring a galley style kitchen opening to a huge family room, a good sized bedroom, 3 piece bathroom with a shower and separate laundry room. The basement suite also has big above grade windows that supply natural light and ventilation. This home is maintenance free and move in ready. The cherry on top of this property is the park like setting of the rear yard that gives you views of Lake Ontario, lush green grass, magnificent gardens, multiple paved/patio stoned sitting areas with privacy, a natural gas hook up for your bbq and a 29 X 24 foot garage that encompasses a craft area, workshop area with wood stove and a generous 1 car over deep parking area. Quick access to QEW, all shopping, Doctors offices, Rebuilt/expanded West Lincoln General Hospital with very low wait times, Historical Grimsby Beach Area/Nelles Beach Park (great for swimming and other water activities), 2 blocks away from dog park and pickle ball courts, great walking/biking paths, Over 100+ wineries/fruit farms to discover and 20 minutes to Queenston Lewiston USA access Bridge. (id:60626)
Gowest Realty Ltd.
613 Sweetbay Crescent
Sarnia, Ontario
URBAN SIGNATURE HOMES would like to introduce the Magnolia Trails! This custom build over 1900 sq ft finished Bungalow with 3 bedrooms, 2 bathrooms with optional basement finish at clients request and with double car garage bungalow to be build. looking for high end upgraded & quality dream homes? Call us to find your dream home. Few plans available to design your dream home next to Lake Huron and highway 402. Located close to all amenities including shopping, great schools, playgrounds. Photos are from previous model for illustrative purposes and may show upgraded items. Flexible closing. (id:60626)
RE/MAX Real Estate Centre Inc.
65 Franklin Street
Uxbridge, Ontario
Lovingly maintained and move-in ready, this home showcases true pride of ownership.With over 2,000 sq ft of finished space, the main floor features hardwood floors, abundant natural light, and a functional kitchen with custom cabinetry, stainless steel appliances, and a spacious central island with seating for four, ideal for busy family mornings or casual meals together.Two bedrooms up and two down offer flexibility for guests, home offices, or growing families. Both bathrooms have been stylishly updated (2022 & 2024).The mud room off the back entrance keeps coats, boots, and seasonal gear neatly tucked away. Outdoors, enjoy a private, fenced yard and patio, perfect for relaxing or entertaining, with a built-in sprinkler system to keep the front lawn healthy and green with minimal effort.Located just a block from both the public and secondary schools, a short stroll to Uxpool community centre, and minutes from Uxbridges renowned trails and vibrant downtown core, 65 Franklin is the perfect blend of timeless warmth and modern updates. Just unpack and enjoy! (id:60626)
Exp Realty
68 Dodman Crescent
Ancaster, Ontario
Executive End Unit townhome in Ancaster! This spacious home offers a bright open-concept layout with oversized windows and plenty of natural light throughout. The main level features a modern kitchen with granite countertops, stainless steel appliances, a large island, and hardwood floors, all complemented by soaring 9 ft ceilings. Upstairs, you'll find 3 bedrooms, including a primary suite with ensuite bath, plus the convenience of second-floor laundry. Tucked away in a quiet and family-friendly neighbourhood, just minutes from schools, shopping, restaurants, Hamilton Golf & Country Club, Hwy 403, & transit to McMaster & Redeemer Universities. (id:60626)
Royal LePage State Realty Inc.
4 Royal Salisbury Way
Brampton, Ontario
Are you looking for a great house with a legal rentable basement? Then don't miss this opportunity!This carpet-free, beautiful and spacious raised bungalow offers 3 bright bedrooms on the main floor and a fully LEGAL second dwelling unit in the basement perfect for rental income or multi-generational living. Located in a great location near parks, schools, a recreation centre, shopping, and Hwy 410, this home is ideal for families and investors alike. Enjoy a fantastic, full size balcony perfect for morning coffee or relaxing evenings. The upgraded kitchen features stainless steel appliances, a breakfast island, ample cupboard space, and an extra pantry. The main washroom includes a modern double-sink vanity, while stylish light fixtures and upgraded flooring add a touch of elegance throughout. The finished basement includes a cozy family room, a 4th bedroom, an additional flex room, and a full 4-piece bathroom offering excellent functionality and income potential. This is a must-see home that shows pride of ownership and offers space, comfort, and smart investment value. (id:60626)
RE/MAX President Realty
465 Pioneer Road
Merrickville-Wolford, Ontario
Wow, look at this beautiful brand new home ready for you to call home. This model is called the Empire it set on a peaceful 2 acre lot, seeking tranquility and rural charm this home features two bedrooms, two full bathrooms, concept layout with large bright, modern kitchen. The stunning home has a walkout basement with floor to ceiling windows and French patio doors leading out side that could be a beautiful patio this lower level is ready to finish your own way with Rough in for bathroom as well This home is built by Moderna homes. design custom builders they are proud members of the Tarron home warranty program, energy start and Ontario home builders association Located just minutes from the Beautiful historic town of Merrickville. Don't miss this one book you're showing today. (id:60626)
Royal LePage Team Realty
17 First Street
Orangeville, Ontario
Welcome to 17 First Street, a charming Queen Anne-style two-storey semi-detached century home in the heart of Orangeville. This tastefully modernized residence beautifully blends historical elegance with contemporary comforts. Step inside to discover a main floor adorned with pot lights and a bright, inviting atmosphere. The main floor and second-storey windows have been replaced but retain the original stained glass arch transoms, filling the home with natural light and showcasing its heritage. The gourmet kitchen boasts quartz countertops and stainless-steel appliances, offering modern convenience while complementing the home's classic charm. Convenience is key with a full bathroom and a laundry room located on the main floor, adding to the home's functionality. Upstairs, you'll find three generous bedrooms and an additional bathroom, providing ample space for family living. The large unfinished attic presents a fantastic opportunity to expand your living space imagine a cozy loft, home office, or studio tailored to your needs. Outdoor living is equally impressive with a large private deck in the backyard, ideal for entertaining or enjoying quiet evenings. Parking is convenient with space for two cars. The property's C5 zoning provides the flexibility to use the space for much more than just a residence, opening doors to various possibilities. Location is everything, and this home delivers. You're less than a five-minute walk to the vibrant shops and restaurants on Broadway, allowing you to fully embrace the downtown lifestyle. Don't miss this amazing opportunity to own a piece of Orangeville's history while enjoying all the modern amenities you desire. **EXTRAS** This C5-zoned property offers a range of business opportunities, with the added option to convert the attic into extra living space. Imagine the potential for your business and lifestyle here it's a canvas ready for your vision! Seller will offer financing to qualified buyers. (id:60626)
RE/MAX Real Estate Centre Inc.
1390 Mayview Avenue
Ottawa, Ontario
Price improvement! Calling all investors! Looking for an incredible investment opportunity with great potential for appreciation in a central location close to the Experimental Farm, Civic Hospital, Algonquin College with easy access to transit & close to all amenities. Look no further than this well maintained triplex with a positive cash flow of $42,000. 2- 2 bedroom apartments & 1 - 1 bedroom apartment. Vacant possession will be provided for Apartment 2 - July 1st. Opportunity to increase your cash flow or move into one the units. Situated on a large lot 55 ft x 100 ft with a New Roof (2024), Parking for 4 cars, large fenced yard with 4 exterior sheds including one large shed with power. Each apartment also has a separate storage locker. Coin Laundry. This opportunity won't last long - book your showing today! (id:60626)
RE/MAX Hallmark Realty Group
1390 Mayview Avenue
Ottawa, Ontario
Price improvement! Calling all investors! Looking for an incredible investment opportunity with great potential for appreciation in a central location close to the Experimental Farm, Civic Hospital, Algonquin College with easy access to transit & close to all amenities. Look no further than this well maintained triplex with a positive cash flow of $42,000. 2- 2 bedroom apartments & 1 - 1 bedroom apartment. Vacant possession will be provided for Apartment 2 - July 1st. Opportunity to increase your cash flow or move into one the units. Situated on a large lot 55 ft x 100 ft with a New Roof (2024), Parking for 4 cars, large fenced yard with 4 exterior sheds including one large shed with power. Each apartment also has a separate storage locker. Coin Laundry. This opportunity won't last long - book your showing today! (id:60626)
RE/MAX Hallmark Realty Group
202 - 214 Main Street
Toronto, Ontario
Welcome to this light-filled two-storey condo in the desirable, family-friendly Upper Beach. At 1390 square feet, this is the largest layout in the building (only 16 units). The unit features a functional floorplan, engineered hardwood flooring throughout and a spacious loft feel with two-storey floor-to-ceiling windows. The main floor features open-concept living and dining, and a kitchen with ample storage, quartz countertops and tons of workspace. The top floor features a fully-renovated spa-inspired main bathroom with a rain shower and custom finishes. This unit boasts two generous bedrooms and large den space on the top floor. The den currently features a bunk bed with integrated storage, but can be converted into an office or additional living space. The building is a short walk to several parks, and is across the street from Ted Reeve Arena and East Toronto Athletic Field, offering abundant green space. With a one-minute walk to Danforth GO via the pedestrian walkway, you can be at Union Station in 15 minutes. Steps to TTC, cafes, bakeries, restaurants, a local brewery, and easy access to the beach. Check out the 3D walkthrough tour! (id:60626)
Right At Home Realty
11010 Airport Drive
Grande Prairie, Alberta
Hangar available for sale in the Grande Prairie Airport. 8,000 square foot building consists of 7,493 square feet of clear space, hangar and 507 square feet of office, mechanical room, and a storage mezzanine over top. One, 60' wide by 20' high bi fold door and one, 12' x 12' over head door. Ceiling height is 25'. In floor radiant heat off boiler. Chain link fence and asphalt paving. Municipal water and sewer. The Hangar is on 1.18 acre lot that is leased from the Airport. The owner has the land lease in place until 2038. The lease is for $1,097.70 + GST per month and this amount is determined yearly. (id:60626)
RE/MAX Grande Prairie
150 Water Street N Unit# Ph#2
Cambridge, Ontario
Welcome to Penthouse #2 at 150 Water Street North – a stunning 2 bedroom + den condo overlooking the Grand River in the heart of Cambridge. This rare top-floor suite features soaring 10-foot ceilings, over $150,000 in premium upgrades, and an open-concept layout designed for luxury living. The modern kitchen boasts quartz countertops, high-end appliances, and plenty of storage, opening into a spacious living room that walks out to a massive 400 sq ft private terrace with breathtaking river views – ideal for entertaining or relaxing outdoors. The large primary bedroom features power remote window coverings, generous closet space, and a brand-new spa-inspired ensuite bathroom. A versatile den offers the perfect space for a home office or guest room, and the second bedroom is perfect for family or visitors. Additional highlights include: In-suite laundry with full-size washer and dryer. Two underground parking spaces. High-end finishes and thoughtful upgrades throughout. Enjoy riverfront living just steps from trails, parks, shops, restaurants, and downtown Cambridge. This is a rare opportunity to own a luxurious penthouse in a prime location. (id:60626)
Smart From Home Realty Limited
406 15621 Marine Drive
White Rock, British Columbia
Step into this top-floor White Rock condo and take in the sweeping southwest ocean views, your everyday backdrop. Lovingly maintained by the same owners for 15 years, this bright, open home has been thoughtfully updated with quartz counters, a Bertazzoni fridge and stove, new dishwasher, hood fan, and fresh paint. The spacious bedroom offers new carpet, custom closets, and an ensuite with dual sinks and glass shower. This unit features two full bathrooms for comfort and convenience and a DEN. Enjoy two parking stalls and a storage locker, all on the same floor. With a new washer/dryer, move-in ready in a proactive, rainscreened building with new roof, gutters, and refreshed interiors. Steps to the beach, promenade, and cafés. (id:60626)
The Agency White Rock
107 Ellis Crescent S
Waterloo, Ontario
Detached Bungalow in a Prime Waterloo Location. Welcome to this beautifully updated, move-in-ready bungalow near University Avenue West and Fischer-Hallman Road. Featuring an abundance of natural light, this home offers a spacious living room with elegant hardwood flooring, a modern kitchen equipped with brand-new stainless steel appliances, and three bright bedrooms complemented by a stylish main-floor bathroom. Enjoy year-round relaxation in the inviting sunroom/family room. The single attached garage and separate laundry access add convenience and functionality.The fully finished lower level provides multiple 2 versatile finished spaces with separate entry, perfect for extended family living, home office, recreation, or potential rental income opportunities. Dont miss your chance to own this exceptional property in one of Waterloos most sought-after neighborhoods! Near University Avenue West and Fischer-Hallman Road, Waterloo. (id:60626)
Century 21 Red Star Realty Inc.
3649 Merritt-Spences Bridge Highway
Merritt, British Columbia
Commercial property boasting over 10,000 SQFT of space. This iconic building currently operates as an Inn, but its potential knows no bounds. Situated in a prime location & zoned for C1, the possibilities for this property are as vast as your imagination. The flexibility of a diverse range of principal uses, including accommodation, place of assembly, office space, restaurant, storefront, entertainment establishment & much more. Whether you dream of opening a bustling restaurant or hosting memorable events, the commercial kitchen is ready to bring your culinary vision to life. Create a community hub for gatherings & meetings. Delight locals & visitors alike with culinary delights in a welcoming atmosphere. With its rich history & prime location, this commercial property invites you to unleash your creativity. This building comes fully furnished & has had many updates its a must see! Schedule a viewing today & let your imagination soar in this extraordinary space. Call the listing agent for more information. Showings are by pre-booked appointment only. (id:60626)
Royal LePage Merritt R.e. Serv
2208 - 832 Bay Street
Toronto, Ontario
Luxury Burano Condo at Bay & College! Large and Spacious 2Bed 2Wash, 816 sqft Corner Unit with South East View. This 2 Bedroom 2 Bathroom Suite Features Designer Kitchen Cabinetry With Stainless Steel Appliances, Granite Counter Tops & An Undermount Sink. Bright Floor-To-Ceiling Wrap Around Windows With Laminate Flooring. Spacious Sized Master Bedroom With A 4-Piece Ensuite. Amenities Include 24Hr Concierge, Guest Suite, Fitness Rm, Party Rm, Outdoor Pool & Sauna. Walking Distance To U of T, Toronto Metropolitan University(Ryerson), Queens' Park, Major Hospitals, Underground Subway, Eaton Centre And Many More. (id:60626)
Jdl Realty Inc.
303022 Grey Road 15
Meaford, Ontario
Nestled in the heart of historic Leith on a large lot sits the most picturesque classic home, also known as the Jewel of the Village. A stunning combination of historic charm and modern conveniences. This home has been lovingly maintained throughout the decades. Cozy up to your morning cup of java or tea on the covered front porch. With 4 bedrooms and two full baths a large family can comfortably enjoy this home. Main floor bedroom could be conveniently used as an in-law suite or yoga studio. Beautiful, updated kitchen with quartz countertops and island, also open to the dining room. The reading room with its vast array of windows is a haven. Living room features an electric fireplace and huge original sliding pocket doors. Multi level deck with canopy sunshade and pergola makes outdoor living easy. Meandering garden pathway with curated gardens lead to a 24 X 12 cabin with woodstove, wrap around porch and a lingering view of the river below. Multifunctional shed for gardening and storage. Attic is accessible and fully insulated waiting for your final finishings. Enjoy the extraordinary sunsets each evening by taking a short walk to shallow sandy Leith Beach. Proximity to Georgian Bay and Owen Sound. Nature lovers dream with Ainslie Wood Conservation Area to the north of Leith; Hibou Beach and Conservation Area to the south and the Bruce Trail. (id:60626)
Royal LePage Triland Realty
25 Melville Crescent
Brampton, Ontario
Welcome to 25 Melville Cres, a first-time offering from the original owner who has meticulously cared for every inch of this home for decades. Nestled on a quiet, tree-lined crescent in the heart of Peel Village, this four-level side split backs directly onto Peel Village Park, offering a private, peaceful setting with the kind of backyard most families dream about. Step inside and you'll notice the warmth and light right away. Original hardwood floors, hidden beneath carpet for years, have been beautifully preserved and now shine throughout the home. The layout is timeless and practical, with three generous bedrooms upstairs, each with large windows and ample closet space, and a fourth bedroom on the main level that's perfect for a guest room, home office, or playroom. The eat-in kitchen is bright and functional, with a walkout to the backyard. A cozy mudroom off the front entry and interior garage access make everyday living easy and convenient. Freshly painted and filled with natural light from its many windows, this home offers the best of both worlds: the charm and character of a well-loved original, paired with the confidence of recent big-ticket updates. The furnace and A/C were replaced in 2022, the roof is approx three years old, the hot water tank is owned and brand new, and the dryer was replaced just last year. Downstairs, the lower level offers plenty of potential with above-ground windows, a large rec room, laundry area, and plenty of storage. This is more than just a house its an opportunity to join a vibrant, family-friendly community with parks, schools, and amenities just a short walk away. Thoughtfully maintained, filled with light, and ready for its next chapter 25 Melville Crescent is the kind of home that doesn't come up often. (id:60626)
RE/MAX Realty Services Inc.
776 Grierson Street
Oshawa, Ontario
Legal Basement Apartment! Well-Maintained 3+3 Bedroom Bungalow in Prime O'Neill Neighbourhood, Oshawa. Welcome to this beautifully cared-for bungalow located in the highly sought-after O'Neill community. Offering exceptional curb appeal with meticulously landscaped gardens, this home is ideal for families and investors alike. Main Floor: 3 spacious bedrooms ,Bright family room with walkout to a large deck and backyard perfect for entertaining, Open-concept kitchen and dining area, Separate living room for added space and comfort, Updated 3-piece bathroom with walk-in shower,Convenient main-level laundry. Basement:Legal and fully rentable unit with separate entrance, 3 additional bedrooms, Open-concept living and kitchen space, In-unit laundry. This property is a fantastic investment opportunity or multi-generational family home with income potential. Located close to schools, parks, transit, and all amenities. (id:60626)
Homelife/miracle Realty Ltd
93 Sandy Coast Crescent
Wasaga Beach, Ontario
Luxury Freehold Townhome nestled in the desirable community of Stonebridge by the Bay. This stunning property boasts 3 bedrooms & 3 baths, providing ample space for comfortable living. This home has impeccable landscaping adorned with easy-care perennials that enhance the property's curb appeal. The exterior is a testament to elegance, featuring custom stonework, a convenient sprinkler system. Step inside to discover a world of luxury. Total turn-key as a cottage or home. Entertainers dream, with large dining area and Butler's Pantry which has wall to wall cabinets, quartz counter tops and it can act as a second kitchen. Main floor laundry. . The foyer and washrooms feature upgraded porcelain tile. The main and second levels are adorned with upgraded hickory hardwood flooring, a testament to both style and durability. Upgraded high-end lighting fixtures add a touch of elegance and ambiance. The main floor bath presents a tranquil retreat with a soaker tub and glass partition, creating an oasis of relaxation. California shutters and roll blinds, allow you to control natural light. The heart of the home lies in the beautiful white kitchen, complete with a neutral backsplash that seamlessly blends into the open concept dining and living area, perfect for entertaining guests or enjoying quality family time. The second-floor bedrooms have custom walk-in closets, providing both organization and a touch of luxury. Downstairs, the professionally built basement is a haven of comfort with its large windows that flood the space with natural light. A generously sized washroom, bedroom, and luxury vinyl flooring complete this lower-level retreat. Common Elements included shared use of outdoor pool, Zen garden, and a Waterfront Beach Club. Its an active and caring community with 2kms of walking trails. Lots of social activities and special events. (id:60626)
Royal LePage Locations North
376 Muirfield Crescent
Lyalta, Alberta
This stunning 4-bedroom plus den bungalow is a rare find, offering luxurious living in a serene golf course community. Designed with comfort and style in mind, the home features an oversized triple garage, perfect for extra storage or workshop space. Upstairs you will find an expansive primary bedroom which is a true retreat, complete with a spacious walk-in closet and a spa-like ensuite. Another bedroom and office complete this level. The extended kitchen is a chef’s dream, boasting sleek quartz countertops, stainless steel appliances, and ample cabinetry. Large windows throughout the home fill the space with natural light while providing breathtaking pond and mountain views from the west back yard. The lower level is designed for relaxation and recreation, featuring two additional bedrooms, a gym, and plenty of space for entertaining. With no neighbors behind, enjoy the ultimate privacy in a peaceful setting. Experience the perfect blend of luxury and tranquility in this exceptional home. Only 20 minutes from Calgary and minutes from Strathmore. (id:60626)
Royal LePage Benchmark
17 6383 140 Street
Surrey, British Columbia
Just Listed! Welcome to this spacious 1,663 sqft townhome located on the quiet side of the complex, facing a peaceful greenbelt in the sought-after Sullivan Station neighborhood. This well-laid-out home features a generous living room on the main floor, an enclosed kitchen, and a convenient powder room. The upper level offers 3 bedrooms and 2 full bathrooms, perfect for family living. The ground level includes a versatile 4th room with an attached washroom, patio, and access to green space-ideal for a guest room, office, or recreation space. Located close to schools, shopping, the YMCA, and major highways, this home combines comfort, functionality, and prime location. A must-see! (id:60626)
Century 21 Coastal Realty Ltd.
31 - 1869 Muskoka Road 118
Muskoka Lakes, Ontario
Touchstone Resort on Lake Muskoka! This newly constructed phase offers luxury and comfort. Private modern corner unit 3 bedrooms with a lockout room. The lock-out room provides you with the flexibility to use the space as two separate units or combine them for a larger living area. Located in Ontario's most sought-after vacation destinations. Prime waterfront, enjoy breathtaking views of Muskoka Lake & its lush surroundings. Features within the condo include modern dcor and quality finishes. Open-concept living space, with sparkling water views. The kitchen is well-equipped with stainless steel appliances. The upper level is complete with a Primary/balcony. 2 bedrooms/separate en-suites. Dine at Touchstone Grill. Enjoy water sports, a hot tub, a spa, trails, 2 pools and sandy beach. Golf. Minutes to Bracebridge, shopping, entertainment. Great family retreat. This is not considered a full time unit. (id:60626)
RE/MAX All-Stars Realty Inc.
1008 680 Seylynn Crescent
North Vancouver, British Columbia
Bright & modern 2-bed, 2-bath corner home at Compass in Seylynn Village! This 815 sqft unit offers a sleek kitchen w/quartz counters, gas range, s/s appliances & large island. Triple-glazed floor-to-ceiling windows frame stunning North Shore mountain & partial ocean views. Enjoy A/C, in-suite laundry, secure parking, storage & a large covered balcony w/gas hookup. Access premium Denna Club amenities incl. concierge, pool, sauna, hot tub, gym, guest suite & party rooms. Steps to trails, transit, Superstore, Hwy 1 & more. Pet & rental friendly. Call to Confirm the Open House (id:60626)
Oakwyn Realty Ltd.




