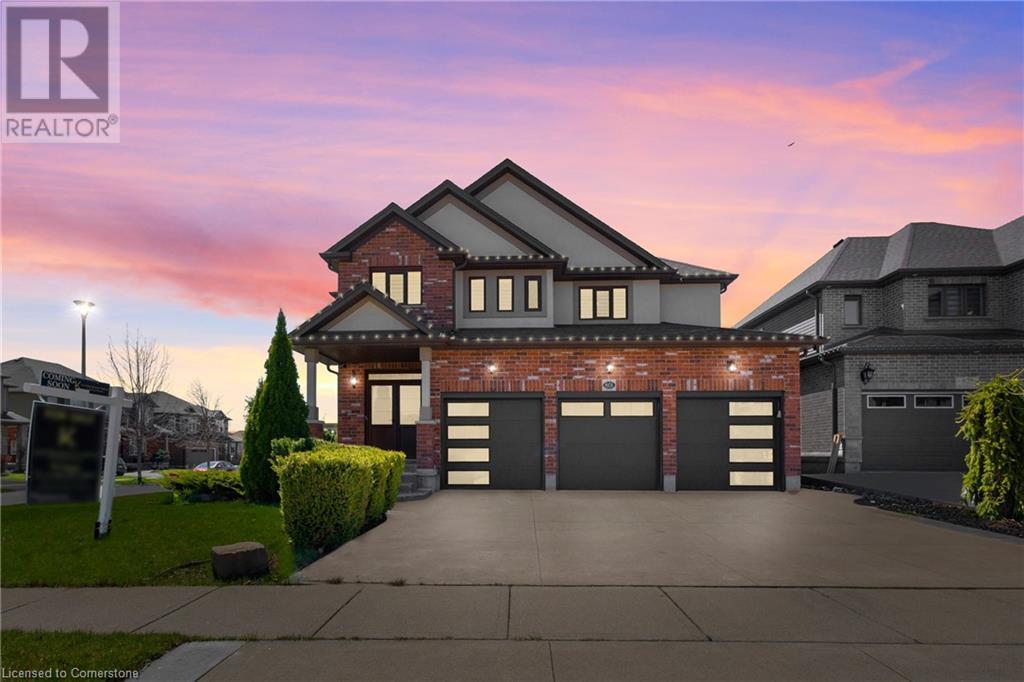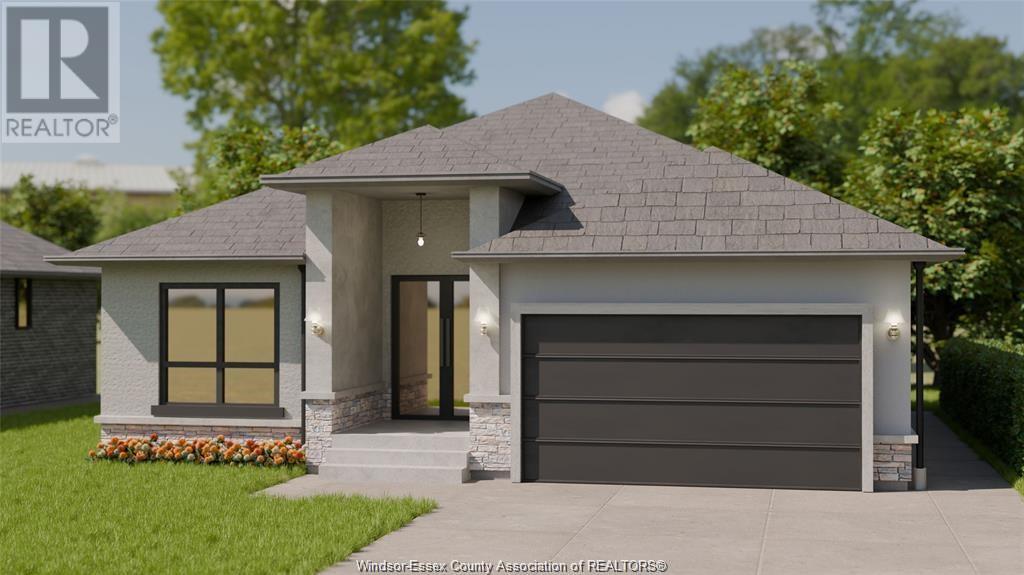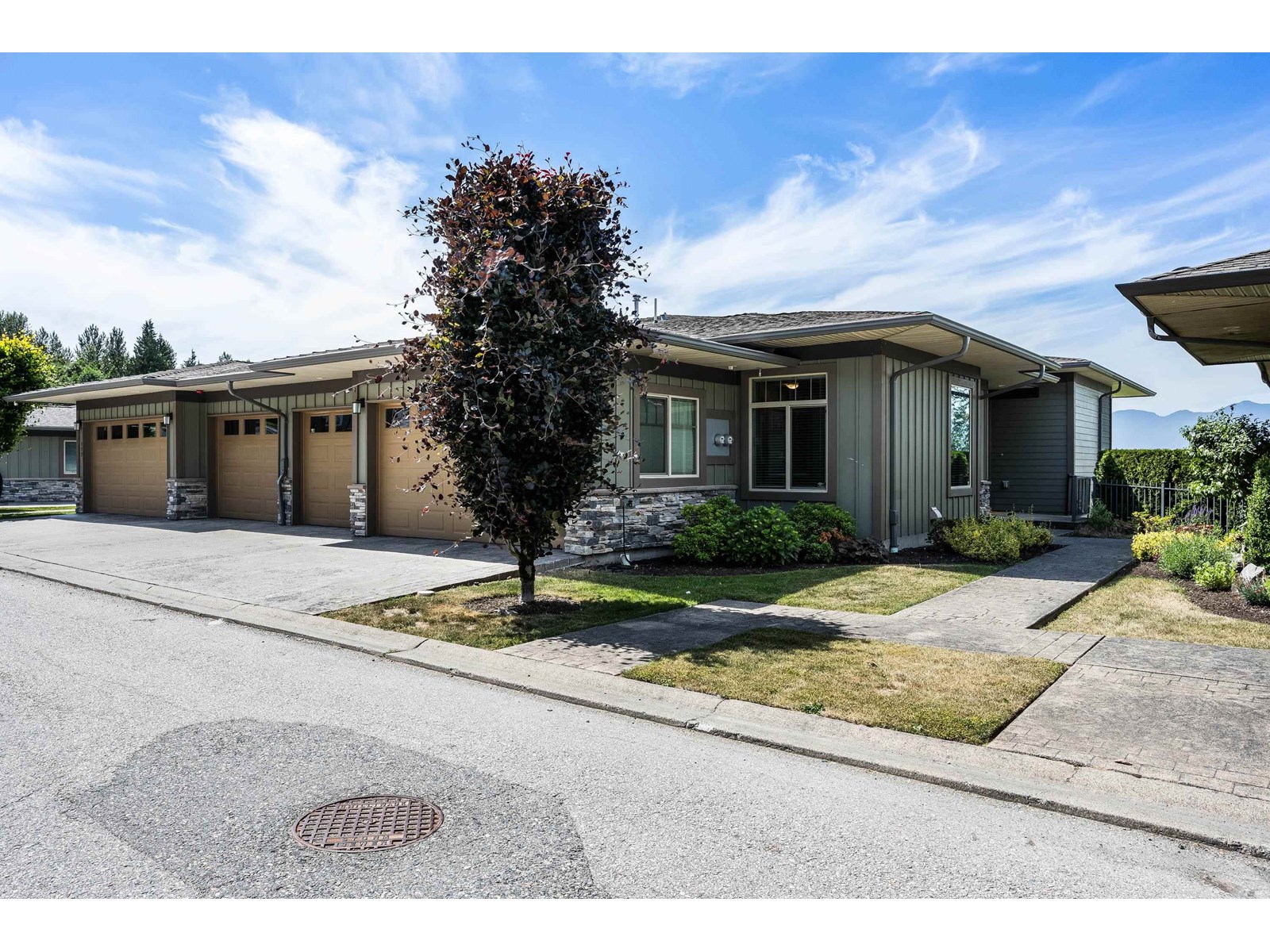20-26409 Twp 532a Rd
Rural Parkland County, Alberta
Experience Luxurious Country Estate Living in this 2,400 sq ft, 4-bedroom home nestled on a 1-acre city-serviced lot in Spring Meadow Estates—just 10 minutes from Edmonton & St. Albert. Soaring foyer welcomes you into an open-concept design featuring vaulted ceilings, Spacious great room with tiled gas fireplace wall. Exquisite kitchen boasts modern white cabinetry, large island & walk-through pantry. Oversized dining area offers magnificent backyard views, perfect for hosting large gatherings. Convenient main floor office/den adds functionality. Upstairs, the primary suite features a 5-pce ensuite with dual sinks, large corner shower, soaker tub & walk-in closet. Second bedroom includes its own 4-pce ensuite & walk-in closet, while two additional bedrooms, additional 4-pce bath & laundry room complete the upper level. The triple attached heated garage serves as a perfect man cave. Outdoor living is enhanced by an 18x20 composite deck, a concrete pad that leads to a covered 16 x 16 screened in Gazebo. (id:60626)
RE/MAX Professionals
517 Lakeside Greens Place
Chestermere, Alberta
This is not just a home - it’s a lifestyle. If you’re ready to embrace the many benefits of golf course living then this fully finished 2 story walk out is for you. Perfectly positioned on a massive lot overlooking 2 ponds in a no ball zone you’ll enjoy panoramic views of lush manicured fairways and serene water features without the worry of balls being hit into your yard. The clubhouse is just across the road making it easy to jump in your golf cart to meet friends for an early morning round or maybe dinner in the club’s restaurant. You’ll love being a part of this vibrant and inclusive community. An elegant formal living room and dining room at the front of the home boasts soaring vaulted ceilings open to the grand central staircase. The huge kitchen is well laid out making it ideal for both large scale entertaining as well as everyday family life. The kitchen features newer stainless steel appliances including Jenn Air cooktop and double wall ovens plus granite countertops. It is open to the breakfast nook and family room which features a wood burning fireplace surrounded by a built in wall unit. The space is flooded with natural light from big windows that showcase your stunning views. A huge upper deck spans the entire width of the home giving you plenty of room to relax and enjoy the show. A 2 pc bath and spacious laundry room / mudroom round out this main level. Upstairs you’ll find 3 good sized bedrooms including a spacious primary with ensuite bath and walk in closet. The other 2 bedrooms share the main bath. The fully finished walk out basement is an entertainer’s dream! The expansive recreation / family room with wet bar area is the perfect place to have friends over to watch the game and there’s plenty of room to add some fun entertainment like maybe a pool table or dart board. A 4th bedroom plus full bath makes this a nice private space for a family member or out of town guests to call their own. There is also a good sized flex room to use as an office , craft room or work out area depending on your needs. Whether you spent the day working or golfing your going to love relaxing in the hot tub in your private and serene sunroom. A covered patio area is completely surrounded by trees creating a secluded place to unwind in most types of weather. The huge fenced yard has tons of room for kids and pets to play and makes entertaining a dream plus there is a shed for all of your gardening tools & outdoor items it has power and is golf cart ready. Finally an attached 2 car garage keeps you & your vehicles protected year round The basement was redone in 2015 and the upper levels have newer windows. Enjoy the central air on those hot summer days! Don’t miss your chance to embrace the bounty of benefits golf course living has to offer from health & wellness to socializing & community all set against a calming, scenic backdrop. Book your showing today. (id:60626)
RE/MAX Key
204 431 Crescent Rd W
Qualicum Beach, British Columbia
Beautiful 2 bed/2 bath oceanview condo in The Crescent, a quiet, well-maintained complex in Qualicum Beach. This spacious 1,700 sq ft unit offers stunning panoramic views of the ocean and Coastal Mountains from the main living areas, balcony, and primary bedroom. The spacious kitchen features a large island. The living/dining area has access to a partially covered balcony overlooking gardens and ocean. Primary suite has balcony access, a walk-in closet, and a 5-pc en-suite. Second bedroom includes a built-in Murphy bed and walk-in closet. Meticulously maintained by the owners with updates including newer paint, window coverings, ceiling fans, heated tile floors in bathrooms, dishwasher (2022), and hot water tank (2023). Private storage near unit entrance and 2 underground parking spots. Enjoy watching eagles, whales, seals, sea lions, cruise ships, and fireworks in June. Walk to beach and trails; close to golf and shopping. Enjoy the lovely rooftop common garden area. A rare offering! (id:60626)
Royal LePage Parksville-Qualicum Beach Realty (Pk)
801 Halifax Road
Woodstock, Ontario
Welcome to 801 Halifax Road, a stunning executive residence located in the prestigious northeast end of Woodstock. This elegant home is thoughtfully designed for both everyday comfort and effortless entertaining, featuring a spacious open-concept kitchen, a warm and inviting living room, and a formal dining area perfect for hosting.Dramatic cathedral ceilings and an open second-floor balustrade overlooking the main level create a striking sense of space and architectural charm. A main-floor bedroom offers added flexibility, ideal for guests or multi-generational living.Upstairs, youll find four generously sized bedrooms and three full bathrooms, providing ample space for a growing family. The fully finished basement is bright and spacious, with large egress windows throughout, a full bedroom and bathroom, and a cold room plus designated storage. Whether youre seeking an in-law suite, a private retreat, or a secondary dwelling unit, this space offers endless possibilities. Car enthusiasts and eco-conscious buyers will appreciate the oversized 3-car heated garage, complete with wiring for an electric vehicle. Step outside to your private backyard oasis, featuring a beautifully landscaped garden and a heated saltwater pool perfect for making unforgettable family memories.An automated irrigation system is installed to ensure convenient and efficient lawn maintenance.If you're searching for your forever home, this exceptional property. (id:60626)
RE/MAX Real Estate Centre Inc.
801 Halifax Road
Woodstock, Ontario
Welcome to 801 Halifax Road, a stunning executive residence located in the prestigious northeast end of Woodstock. This elegant home is thoughtfully designed for both everyday comfort and effortless entertaining, featuring a spacious open-concept kitchen, a warm and inviting living room, and a formal dining area perfect for hosting.Dramatic cathedral ceilings and an open second-floor balustrade overlooking the main level create a striking sense of space and architectural charm. A main-floor bedroom offers added flexibility, ideal for guests or multi-generational living.Upstairs, youll find four generously sized bedrooms and three full bathrooms, providing ample space for a growing family. The fully finished basement is bright and spacious, with large egress windows throughout, a full bedroom and bathroom, and a cold room plus designated storage. Whether youre seeking an in-law suite, a private retreat, or a secondary dwelling unit, this space offers endless possibilities. Car enthusiasts and eco-conscious buyers will appreciate the oversized 3-car heated garage, complete with wiring for an electric vehicle. Step outside to your private backyard oasis, featuring a beautifully landscaped garden and a heated saltwater pool perfect for making unforgettable family memories.An automated irrigation system is installed to ensure convenient and efficient lawn maintenance.If youre searching for your forever home, this exceptional property. (id:60626)
RE/MAX Real Estate Centre Inc.
5208 Aiden Avenue
Tecumseh, Ontario
Now Building in Old Castle - Sleiman Homes. Well appointed Ranch offering nearly 3000sq ft of finished space (1634 above grade) . This home includes 3+2 bedrooms, 3 full baths including an pcs ensuite bath. Spacious living room , dining room w/a fantastic & elegant layout w/ finished hardwood throughout, gourmet kitchen w/ granite countertops & island, Only top of the line materials & finishes. In the lower level you'll find a massive family room , 2 additional bedrooms, 1 bath, a 2nd kitchen and a grade entrance.. This brick, stucco & stone home features a double car garage , outdoor pot lights, a 10 x 10 covered porch and Nestled on a large lot in one of Windsor hottest new subdivisions Old Castle Heights. Sod & front driveway included along with a 7 year Tarion warranty. More lots to choose from. Call today for the builder's package. buyer to verify zoning taxes & sizes. (id:60626)
RE/MAX Capital Diamond Realty
15 Shaws Lane
Niagara-On-The-Lake, Ontario
This is a rare opportunity to own one of only four executive townhomes on sought-after Shaws Lane an elegant, tree-lined street in the heart of Niagara-on-the-Lakes historic district. 15 Shaws Lane offers over 2,400 square feet of finished living space above ground, combining timeless design with exceptional functionality in one of the regions most walkable and desirable locations.Just a short stroll from waterfront trails, historic parks, renowned restaurants, boutique shopping, and the Shaw Festival theatres, this home provides the perfect balance of vibrant village life and peaceful retreat.The interior is filled with natural light and thoughtfully designed for both daily living and entertaining. A striking great room features 21-foot vaulted ceilings, a gas fireplace with an elegant mantle, and gleaming hardwood floors. Double garden doors open to a private outdoor space ideal for quiet mornings or hosting guests.The main-level primary suite is generously sized and offers a quiet, comfortable retreat. It includes a spacious walk-in closet and a well-appointed five-piece ensuite, providing everything needed for true main-floor living.A sunny breakfast nook leads into a classic galley-style kitchen with white cabinetry, tile flooring, and ample storage. A discreet powder room and direct access to the double car garage add further convenience.Upstairs, an open loft overlooks the great room below and connects to two well-sized guest bedrooms, a shared four-piece bathroom, and a versatile bonus area perfect for an office, reading nook, or studio.The full, unfinished lower level provides excellent potential for additional living space, storage, or a home gym.A monthly maintenance fee of $120 includes lawn care and snow removal, allowing for a simplified, lock-and-leave lifestyle ideal for those seeking ease and elegance in equal measure. (id:60626)
Royal LePage NRC Realty
111 51096 Falls Court, Eastern Hillsides
Chilliwack, British Columbia
RARE MASTER ON MAIN 1/2 DUPLEX RANCHER w/ FULL BASEMENT on HOLE 1 @ THE FALLS GOLF COURSE!! Over 3,100 sqft of LUXURY finishings from TOP TO BOTTOM - CENTRAL AC, HARDWOOD FLOORS, HIGH END soft close cabinetry, QUARTZ counters, SPA INSPIRED bathrooms & MUCH MORE! GOURMET kitchen w/ N/G stove, S/S appliances, LARGE WALK THRU pantry & TONS OF STORAGE! BREATH TAKING PANORAMIC VALLEY VIEWS from all levels especially off MASSIVE COVERED PATIO overlooking the FAIRWAY & GREEN! TRIPLE GARAGE (2 cars + golf cart), 3 MASTER BEDROOMS all w/ ENSUITES (MASTER ON MAIN OPTION!), 4 Natural Gas F/Places, MEDIA ROOM, & SPACIOUS LAUNDRY ROOM. Located in executive 'VISTA GREEN' strata nestled onto THE FALLS GOLF COURSE in Chilliwack's premier Eastern Hillsides Community. BEST LAYOUT IN DEVELOPMENT DONT DELAY! (id:60626)
RE/MAX Nyda Realty Inc.
3008 Island Hwy W
Qualicum Beach, British Columbia
Very Private Qualicum Beach Semi-Waterfront – Where Views, Location & Comfort Meet Coastal Living! Bright, inviting, and located just steps away from the oceanfront walkway and sandy shores of Qualicum Beach! This 1489 sqft 2 Bed/2 Bath semi-waterfront home on a .33-acre lot boasts main-level living with a top-floor Suite, quality finishes, a Double Garage plus RV prkg, superb extras, an Energy Guide rating of 85, great outdoor living space, skylights, and a generous use of glass capturing stunning views of the Strait of Georgia, Lasqueti and Texada Islands, and the mainland mountains beyond. Located just mins from golf courses, parks, and the Village Centre. A huge composite deck wraps around the home, offering both open and covered areas for year-round enjoyment. Whether you're BBQing with the natural gas outlet or savoring morning coffee, this outdoor space invites you to take in the stunning surroundings—seabirds overhead, boats and cruise ships on the horizon, and colorful skies from sunrise to sunset. Inside, the open-concept main living area includes Living and Dining Rooms flanking a modern Kitchen, all with wall-to-wall windows showcasing ever-changing views. The Living Room offers a sleek linear gas fireplace, wide-plank hardwood floors, and French doors to the expansive deck. The Deluxe Kitchen features heated tile flooring, soft-close wood cabinetry, oversized cupboards, granite countertops, and high-end ‘Bosch’ appliances. Also a main-level Bedroom with deck access, next to a luxurious 5-piece Bath with a marble dual-sink vanity, clawfoot tub, and ‘Grohe’ shower. Upstairs is a skylighted Primary Suite with a vaulted ceiling and 2-piece ensuite, ideal as a private getaway, creative studio, or a welcoming Guest Suite. Completed rebuilt in 2007, lots of privacy with no neighbors on either side of home, great extra features, and an unbeatable location near the ocean! Visit our website for more. (id:60626)
Royal LePage Parksville-Qualicum Beach Realty (Pk)
45 - 173 Advance Boulevard
Brampton, Ontario
M1 zoned industrial unit with Dock level door at highly sought after 407 and Dixie location. Approx 2000 sq ft of industrial space and ample on site parking. M1 zoning allows a wide array of uses including but not limited to, fabrication, automotive, light manufacturing, place of worship, Vet clinic, office, Small kitchenette and male and female bathrooms. forced air ducted heating and AC. Mechanic Shop or repair shop. 10% down program available. Listed to sell ! lowest price for this size unit, Currently used as 70% office space , opportunity to convert into fully industrial unit, seller willing to demolish office walls (id:60626)
Homelife/miracle Realty Ltd
969 Canyonview Place W
Lethbridge, Alberta
If you’ve been waiting for a truly rare property in West Lethbridge, this is it. Located in an exclusive cul-de-sac, 969 Canyonview Place West is a custom-built executive bungalow that backs directly onto the coulees and faces a quiet neighbourhood pond - a combination that has only come up once in the last five years.This home offers over 3,200 sq ft of total living space with 5 bedrooms, 2.5 bathrooms, and a naturally bright walk-out basement. Inside, you’ll find a stunning main floor with coffered tray ceilings, hardwood flooring, four skylights, and triple-pane argon windows throughout. The open-concept kitchen is loaded with thoughtful upgrades, including floor-to-ceiling maple cabinetry, granite countertops, stainless steel appliances, a raised dishwasher for added convenience, a gas stove, two sinks, and an oversized butler’s pantry with extra counter space and hidden storage.Enjoy smart audio/video technology wired through the entire home, two gas fireplaces, and in-floor heating in both the basement and primary ensuite. The fully developed walk-out basement includes a large family room, a wet bar, a second fireplace, and luxury leather vinyl plank flooring.Additional upgrades include spray foam insulation, central A/C, a tankless hot water heater, air exchange system, and a heated double garage with hot and cold water hookups. The landscaping is professionally designed and meticulously maintained, complete with underground sprinklers.This is a rare opportunity to own a show-stopping property with unbeatable views, top-tier features, and a location that rarely becomes available. (id:60626)
Lethbridge Real Estate.com
5017 22 Avenue Nw
Calgary, Alberta
** OPEN HOUSE: Saturday, July 12th 1-3pm and Sunday, July 13th 1-4pm ** Welcome to 5017 22 Ave NW, a stunning and well-designed home situated in the highly desirable Montgomery community—just minutes from parks, pathways, shopping, and top-rated amenities! This home features a legal basement suite, perfect for rental income or extended family, complete with a spacious bedroom, full bathroom, kitchen, and a large recreation room. The main floor is thoughtfully laid out with a bright living room featuring a cozy gas fireplace, a flex/dining room, and a powder room. The mudroom with built-in storage keeps everything organized, while the back deck offers a great space for entertaining or relaxing outdoors. Upstairs, the luxurious primary suite boasts a dual vanity, soaking tub, and a walk-in shower, creating a true retreat. The convenient upstairs laundry is perfectly located near two additional bedrooms, making daily living effortless. Nestled in Montgomery, this home is within walking distance to local shops, cafés, parks. The photos are from a similar build by the same builder. While the features, finishes, and layout are comparable, there may be slight variations. Book a showing to see this stunning home in person! (id:60626)
Exp Realty














