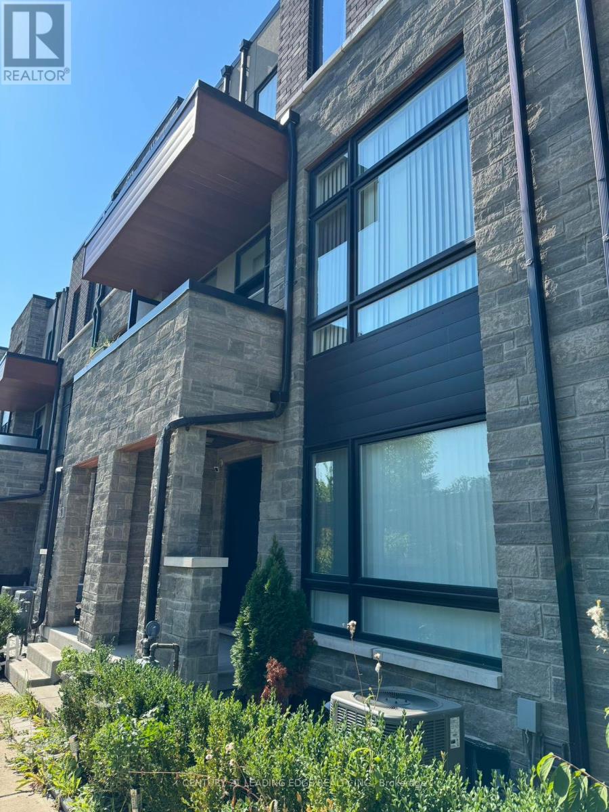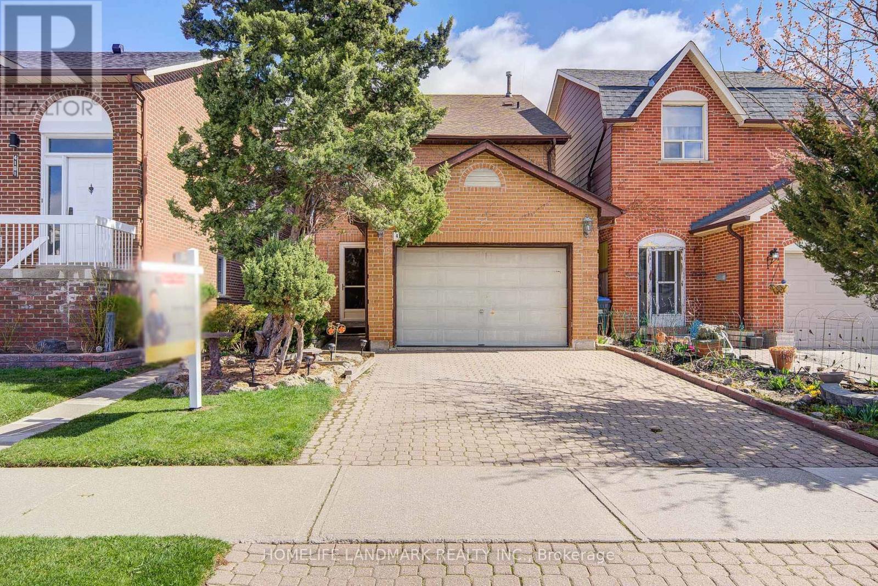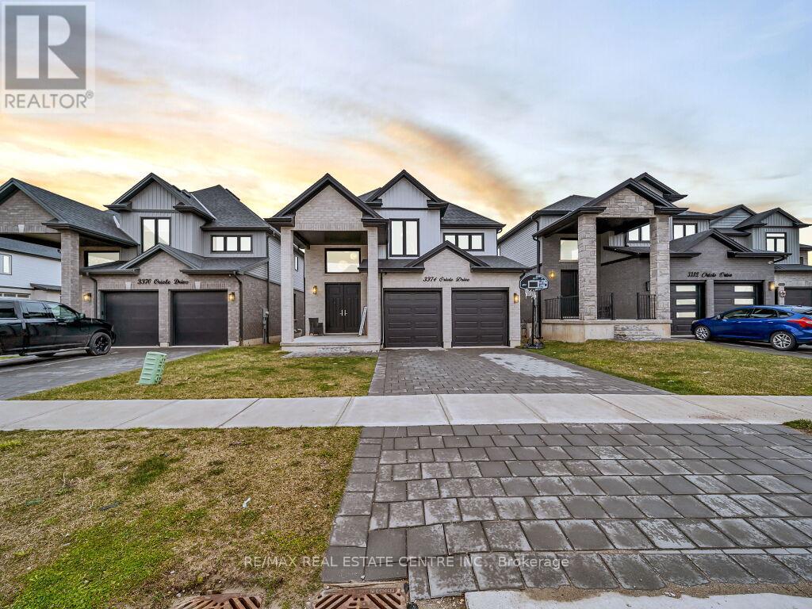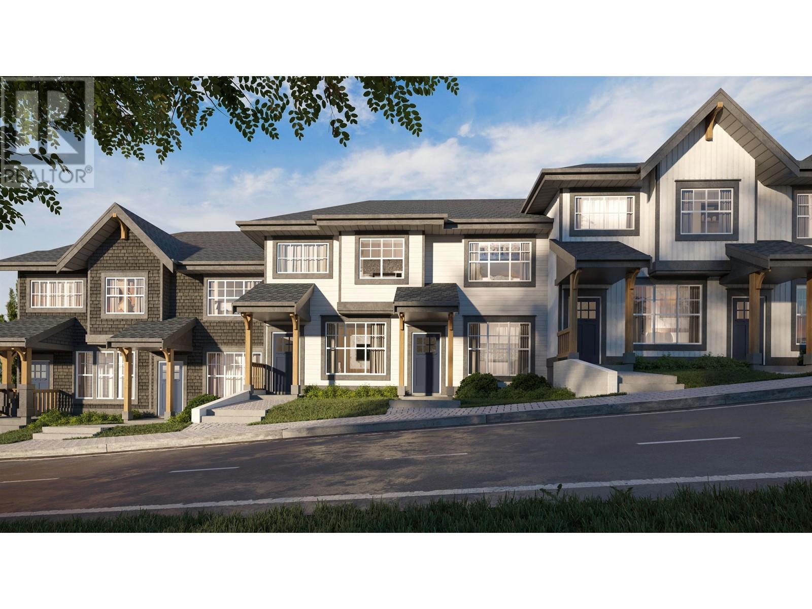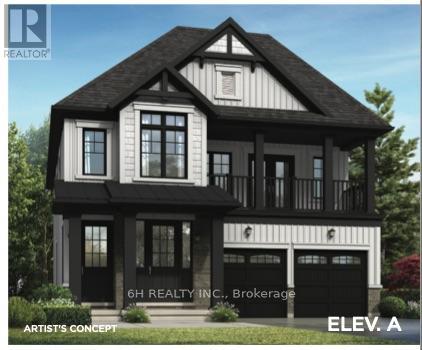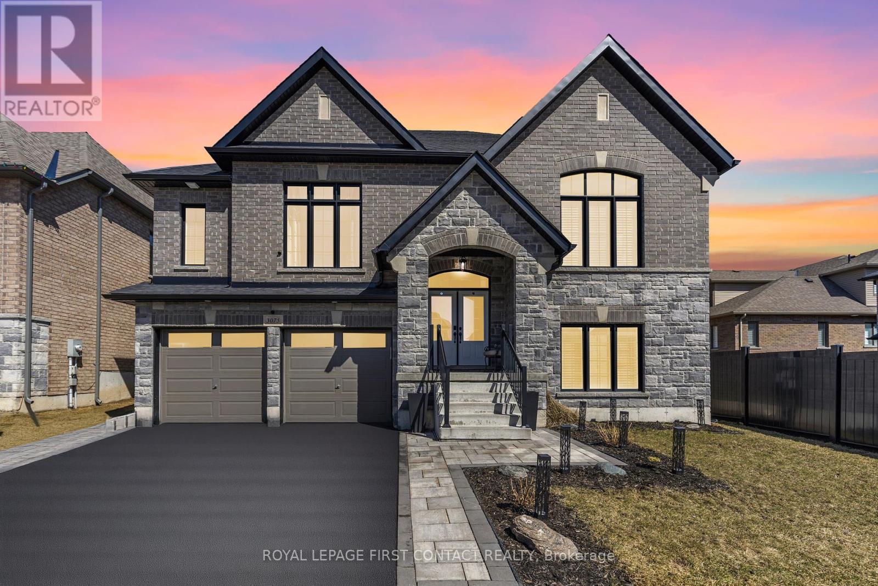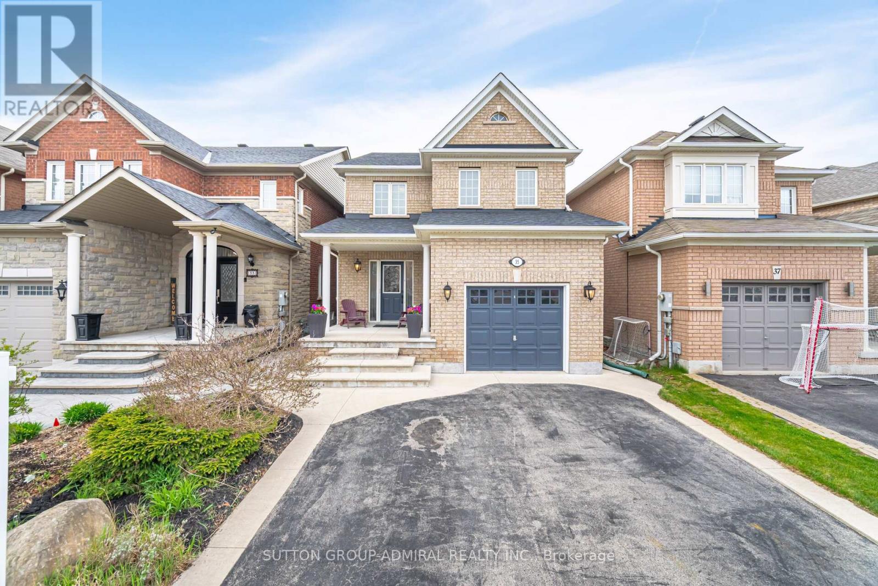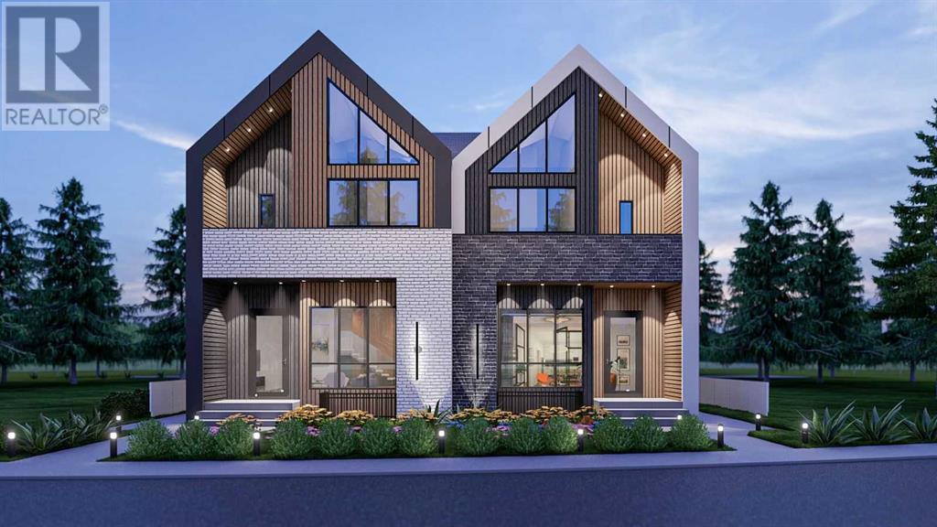159 Carpaccio Avenue
Vaughan, Ontario
Luxurious Double Car Garage Townhouse Located In High Demand Area, Open Concept Layout W/ Double Car Garage. Lots Of Natural Light Pouring Into Your Builder Quality Finished Home. Bright & Large Windows. Garage Direct Access To The House. Close To Go Station, Vaughan Mills, Schools, Park Churches, Wonderland, Hospital, Highway 400 And All Amenities. (id:60626)
Century 21 Leading Edge Realty Inc.
4097 Quaker Hill Drive
Mississauga, Ontario
***Close to top schools (The Woodlands H.S) +Separate Entrance basment for potential income ($1300+)*** Welcome to this stunning and meticulously maintained detached backsplit home, ideally situated in the highly sought-after Creditview neighbourhood of Mississauga. Featuring a spacious 1.5-car garage, double brick driveway, and a fully bricked, no-maintenance backyard, this home offers both elegance and practicality. Inside, you'll find a bright and open living-dining area with a majestic fireplace, a large sun-filled kitchen with stainless steel appliances, and hardwood flooring throughout. The finished separate entrance basement apartment with kitchen/bathroom, and large above-grade windows provides excellent potential for an income-generating suite. Additional highlights include newer windows(some), top-quality sliding doors with pocket screens, and a large covered front porch with a generous entryway closet. Located just minutes from Square One, City Centre, GO Transit, Mississauga Transit, Shopping Malls, major highways (401, 403, 407), top schools including The Woodlands High School ,the University of Toronto Mississauga and Sheridan College, as well as hospitals and parks, this home is a perfect choice for families or investors looking for space, style, and long-term value. (id:60626)
Homelife Landmark Realty Inc.
3374 Oriole Drive
London South, Ontario
Simply Gorgeous Newer Home (@A Top & Most Sought After Area In London) on a Quiet Cul-de-sac Backing onto RAVINES of THAMES RIVER with A Rare Find Finished 4 + Den/Office on Main Floor (see pics for floor plan) + 1 Bedroom Look-out Basement. Fully Loaded: Master Bedroom (With 5Pc Luxury Ensuite). 9 Ft California Ceilings On Main Floor, Quartz Counters Throughout, Wide Engineered Hardwood Floor, Extended Big Modern Kitchen With Custom Cabinets, Eat In Kitchen W/Breakfast Island, Pantry, Dining Area Adjoining Kitchen. Walk-Out To Beautiful Covered Private Cozy Patio Backing onto Ravine**NO HOMES @ BACK** Electric Fireplace, Washrooms With Quartz Counters & High Quality Cabinetry, Single Lever Faucets & Glass Shower in Master, High Quality Tiles, Tiled Electric Fireplace, wDesigner Contrasting Black Paint on Doors and Stairs, Designer Lighting Fixtures, Valance Lighting In Kitchen, Pot Lights, Decora Switches, Black Exterior Windows, Oversized Basement Windows(4/ X 3'). 5 mins off Hwy 401, 10 Mins to D/T London, Costco, Western University, Fanshawe College, New VW Electric Car Plant, Big Amazon & International Airport. (id:60626)
RE/MAX Real Estate Centre Inc.
18 Freesia Road
Brampton, Ontario
Beautiful And Very Well Maintained 3 Bedroom Detached Home Located In The Most Sought After Community Of Northwest Sandalwood Parkway Of Brampton. Desired layout Features.9 Ft Ceiling On Main Floor. Hardwood Flooring Throughout. Pot Light In Ground floor.Large Open Concept Kitchen With Breakfast Area And W/O To Backyard.Large Living&Dining Room With Gas Fireplace. 2nd Floor Features 3 Spacious Bedrooms . Primary Bedroom With 5Pc Ensuite And Coffered Ceiling.Attached Double Car Garage W/Direct Entry.Close To Hwy, Public Transit, Schools, Shopping & Amenities.No Sidewalk (id:60626)
Homelife New World Realty Inc.
120 3421 Queenston Avenue
Coquitlam, British Columbia
Townhomes designed for families just like yours! Welcome home to Queenston - a boutique collection of 23 beautiful Craftsman-style homes. This brand new spacious three-bedroom homes boasts welcoming open concept floor plan, gourmet kitchen with large island and pantry, gas stove and KitchenAid appliance package. Expansive patio/sundeck connect the interior with the exceptional mountain view and skyline. Visit us today to witness this beautiful home surrounded by parks and green space. Show Home open Thursday through Sunday, noon to 5 pm. (id:60626)
RE/MAX Heights Realty
Lot 93 - 2387 Highway 7 Highway
Kawartha Lakes, Ontario
Excellent opportunity to acquire a multi-suite income property at the Gateway of Lindsay. This unique home features two separate, self-contained units, each with its own front entrance and kitchen (including two appliance packages). Ideal for multi-generational living or generating rental income. The property also offers the option to finish the basement to create a third unit with a bedroom and kitchenette. Buyers have the opportunity to customize this versatile property. This is a smart plan for attainable homeownership and long-term financial security. (id:60626)
6h Realty Inc.
2 Brydon Crescent
Brampton, Ontario
Welcome to this lovingly cared for family home in the sought after Northwood Park neighborhood. This well taken care of home features 4+2 bedrooms and 4 bathrooms. Main floor laundry for your convenience and easy access to the garage through home. Functional layout with separate family room, living room, dining room and to top it off a fully eat in kitchen! Upstairs has 4 bedrooms which includes a very large primary bedroom with sitting/lounge area, 5 piece ensuite and his/hers closets. Finished basement with 2 bedrooms, full bathroom, living room and eat in kitchen. With just over 2800 sq of living space this home is perfect for multiple generational living or potential rental for extra income to pay down the mortgage. This generous sized home has all the major upgrades done recently such as roof with 40 yr shingles done in sept 2024, furnace installed oct 2023, AC in 2019, vinyl windows done 12yrs ago. Engineered hardwood floors throughout the family room and hallway. Chimneys(bricks) were replaced in 2021 and the driveway extended in 2024 to accommodate more parking space! Great property to add your personal touch too. Enjoy peace and quiet in your large backyard with an above ground pool and hot tub on a 60x100 lot! Located in the top school district area with only a 5min walk to schools, parks and temples/places of worship. Walking distance to multiple transit stops as well as a convenience plaza. Close to major highways for easy commuting! (id:60626)
Right At Home Realty
3075 Orion Boulevard
Orillia, Ontario
Luxurious Bungaloft with In-Law Suite and over $250,000 in High-End Upgrades!! Experience the perfect blend of luxury, comfort, and functionality, designed for modern living and ideal for multi-generational families or avid entertainers. Fully finished from top to bottom with 5 bedrooms, & 7 bathrooms, with 4 ensuites, including three fully equipped kitchens with sleek quartz countertops, three dedicated laundry rooms, and 3 1/4-inch hardwood floors throughout with no carpet anywhere. Custom tilework adds a refined touch to every space, creating a seamless aesthetic throughout the home. The main floor features an open concept kitchen with island, quartz counters & backsplash, built-in stainless steel appliances, coffee/bar nook, separate dining room & spacious family room with pot lights & gas fireplace!! Private primary bedroom with walkout to backyard, sumptuous 5-piece ensuite & walk-in closet. The basement features soaring 10-foot ceilings & separate 2 bedroom & 2 bathroom in-law suite offers privacy and flexibility, with its own kitchen and laundry setup, making it ideal for extended family, guests, or rental opportunities, also water softener and ruff in central vac. Car lovers and hobbyists will appreciate the heated garage (2 car + tandem), Fully insulated garage, complete with furnace, thermostat, and two-piece washroom. Step outside to your serene retreat: a private deck with gas BBQ hookup, custom shed and fully fenced lot backing onto a tranquil wooded area. Additional upgrades including: Coffered ceilings in Dining room & Primary ensuite, 7 1/4" baseboards throughout, upgraded exterior window trim in black, double hardwood staircase with wrought iron railings, upgraded light fixtures, the list goes on...Every detail of this stunning home has been thoughtfully crafted for an unmatched living experience. Don't miss this rare opportunity!! Shows 10+ (id:60626)
Royal LePage First Contact Realty
35 Morningside Drive
Halton Hills, Ontario
Tucked into one of Georgetowns most family-friendly neighbourhoods, this bright and beautiful 4-bedroom, 4-bathroom detached home is the one you've been waiting for! With charming curb appeal, a welcoming front porch, and a warm, spacious layout, its love at first sight! Step inside to a sun-filled, open-concept design where everyone has room to gather and spread out. The kitchen features a pantry + a double pantry, stainless steel appliances, granite counters/breakfast bar. Enjoy the convenience of the baseboard central vac sweep inlet! No more crumbs! Living room and kitchen overlooks a large entertainment size deck and backyard. The upper floor boasts 4 generous size bedrooms with 2 bathrooms (soaker tub & separate shower in the master ensuite), with the added bonus of an upper floor laundry! Clean, plush broadloom throughout upper floor (who likes cold feet in the morning?). Tons of upgrades including a professionally finished basement with a second fireplace, an adjoining playroom and a cold cellar! Avoid those large costs, it's already covered with this home - Roof done in 2018, newer water softener, new concrete extension in driveway, and B/I natural gas line. (id:60626)
Sutton Group-Admiral Realty Inc.
103 Miracle Trail
Brampton, Ontario
Wow! This Is A Must-See An Absolute Show Stopper! Priced To Sell Immediately Yes, Its Priced Right! Presenting A Beautiful 4-Bedroom Detached Home With A Double Car Garage, Situated On A Sun-Filled Corner Lot And Loaded With All The Bells And Whistles! Built With Functionality And Style In Mind, This Home Features A Builder-Finished Separate Entrance To The Basement Offering Incredible Potential For A Secondary Suite Or In-Law Living! The Main Floor Boasts A Bright And Spacious Great Room, Premium Laminate Flooring Throughout, And A Dark Stained Hardwood Staircase That Adds Sophistication. The Designer Kitchen Is A Standout With A Central Island, Abundant Storage, And Stainless Steel Appliances Ideal For Everyday Living And Hosting Guests! Upstairs, Youll Find Four Generously Sized Bedrooms, Two Full Washrooms, And The Convenience Of A Second-Floor Laundry Room A Perfect Family Layout Designed For Comfort! The Finished Basement Includes A Spacious Bedroom, Separate Laundry, And Its Own Private Entrance Making It A Fantastic Granny Suite Or Rental Opportunity. Every Corner Of This Home Has Been Finished With Exceptional Attention To Detail Just Move In And Enjoy! Located In A Family-Friendly Neighborhood Close To Parks, Schools, Shopping, And Transit This Home Offers The Perfect Blend Of Luxury And Practicality! This Is One Property You Dont Want To Miss Book Your Private Tour Today! (id:60626)
RE/MAX Gold Realty Inc.
157 Lake Sylvan Close Se
Calgary, Alberta
Click brochure link for more details. This duplex is currently under construction and getting build by the experienced owner. Discover this STUNNING and LUXURIOUS semi-detached infill in the sought-after Bonavista community, offering an incredible mortgage helper with a LEGAL SUITE basement! Live in the expansive 2,064 SQ FT upper level, featuring 3 BEDROOMS and 2.5 BATHROOMS, while renting out the PRIVATE 3 BEDROOM, 1260 SQ FT LEGAL basement full legal suite. The basement comes with 4" thick rigid insulation under the concrete slab together with the INFLOOR HEATING SYSTEM. Bonavista is an ideal neighbourhood for both young professionals and families, conveniently located near shopping, amenities, restaurants, public transit, and excellent schools and parks. The Bonavista community is one of the QUIETEST and SAFEST community in Calgary. This home is set on a spacious 125 ft deep lot and boasts an open-concept design, high ceilings (10 ft on the main level and 9 ft upstairs), stunning lighting and plumbing fixtures, European windows, and an abundance of natural light. The backyard has 40 ft long space and completed with a concrete patio. The back alley is double lined and paved. Upon entry, you’ll be welcomed by a spacious foyer and front closet with built-in shelving and hanging racks. The kitchen is a chef’s dream with a beautiful farmhouse hood fan, ceiling-height cabinetry, QUARTZ backsplash, a MASSIVE island with gorgeous quartz countertops and ample seating, and stainless-steel appliances, including a cooler. The living room is flooded with natural light through large windows and features a GAS fireplace with elegant tile for cozy gatherings.There is plenty of built-in cabinetry and shelving, offering ample storage space throughout. The upper level is home to the primary bedroom, complete with a feature wall, walk-in closet with built-in shelving and hanging racks, and a luxurious ensuite bathroom with heated floors, a freestanding soaker tub, and a fully tiled shower with glass doors. This floor also includes the laundry room, two additional generously-sized bedrooms, and a 5-piece bathroom.The legal basement suite has its own private separate entrance—accessible from the side of the house and the kitchen on the main level. The legal suite features a primary and 2 spacious bedrooms, 2 - 4-piece bathrooms, linen closet, and additional storage under the stairs. The kitchen includes ceiling-height cabinets, quartz countertops, a built-in pantry, dual undermount sink, fridge, electric range, and dishwasher. The legal suite also offers a large living/dining area and in-suite laundry. (id:60626)
Honestdoor Inc.
10 Blakemanor Boulevard
Toronto, Ontario
Exceptional Opportunity in the Highly Sought-After Woburn Community !Welcome to this charming and solidly built fully brick detached home, ideally situated in one of Scarborough's most desirable and family-friendly neighbourhoods. Offering a total of 7 bedrooms and 4 bathrooms, this home is perfect for growing families, multi-generational living, or savvy investors looking for income potential. The backyard has been professionally landscaped, and the former in-ground pool has been removed, creating a spacious and low-maintenance outdoor living area. The main level features three generously sized bedrooms, a bright and spacious living and dining area, and a beautifully updated kitchen with modern cabinetry, sleek countertops, and quality finishes. Freshly painted throughout, the interior offers a warm, welcoming ambiance and plenty of natural light. The fully finished basement boasts Four additional bedrooms, two full bathrooms, and a separate side entrance, offering complete privacy and flexibility. Whether used as an in-law suite, rental unit, or additional living space, the basement is a valuable extension of the homes overall functionality and appeal. The Basement Can Be Easily Rented For $2,500 or More! Situated on a quiet street in the heart of Woburn, the home is just minutes from major highways (401, DVP), TTC transit, parks, nature trails, community centres, shopping plazas, and top-rated public and Catholic schools. This unbeatable location ensures easy access to everything a modern family needs, while still offering the peace and tranquility of a well-established residential Neighbourhood. Don't miss your chance to own a turn-key home in a thriving, high-demand community. Schedule your private viewing today! (id:60626)
RE/MAX Ace Realty Inc.

