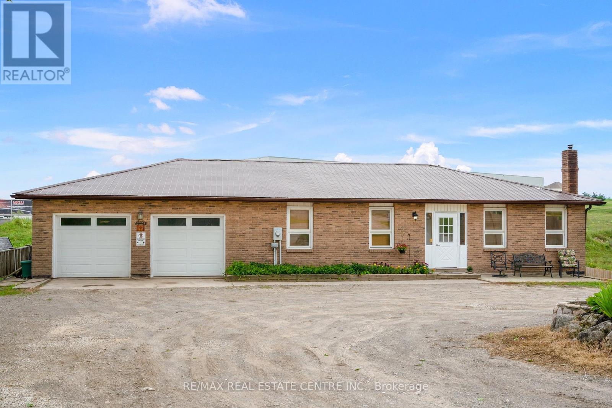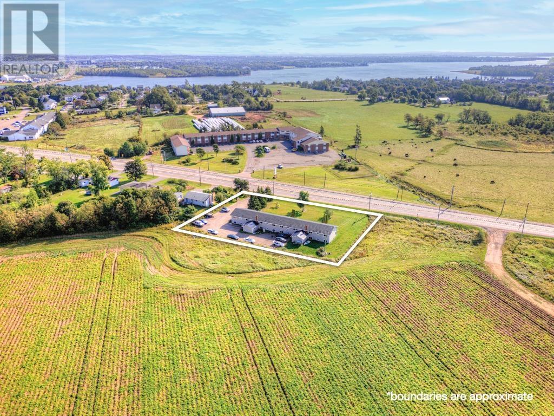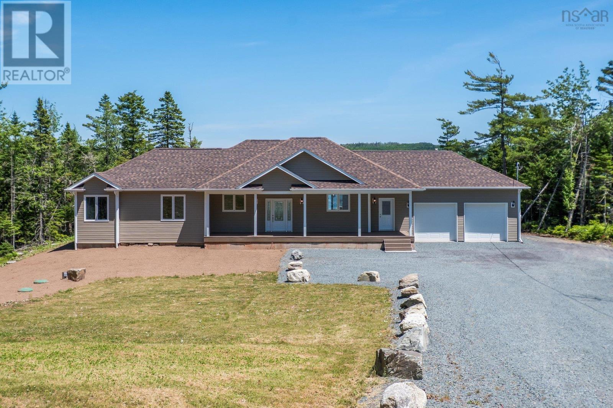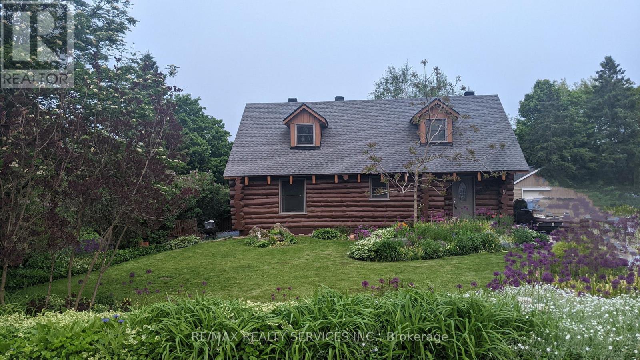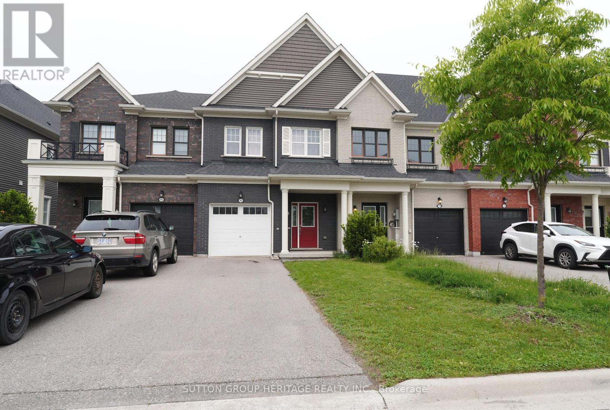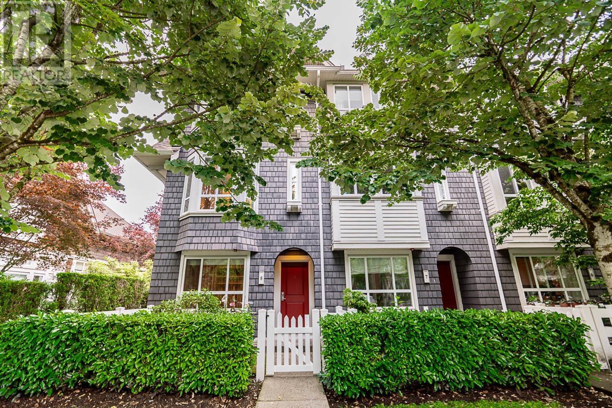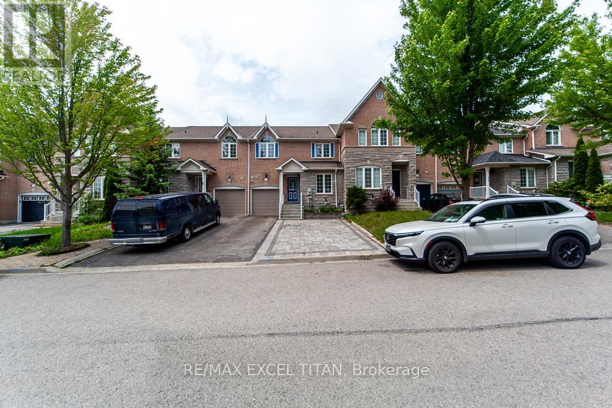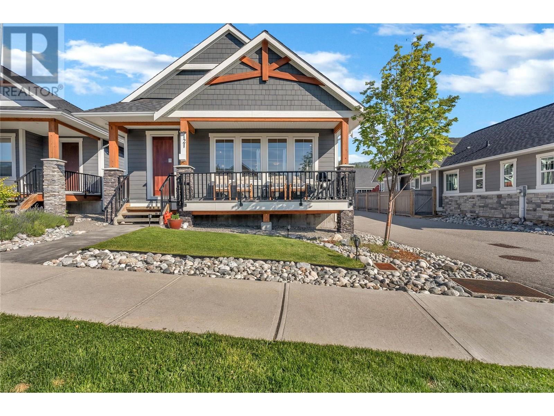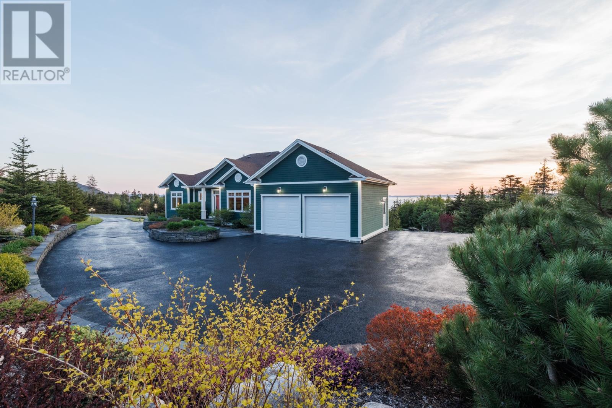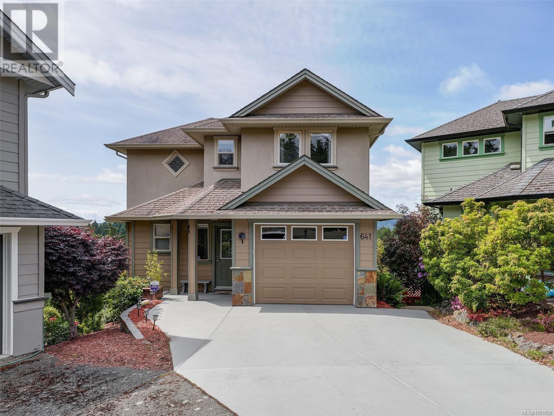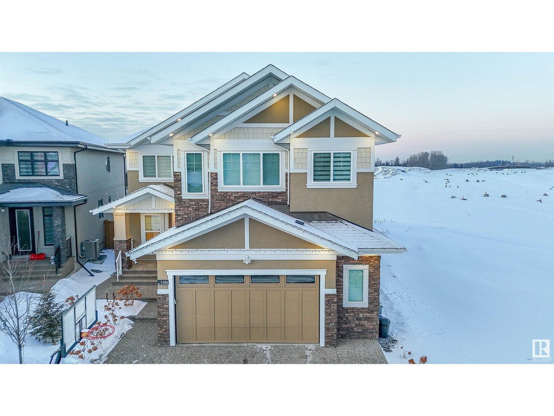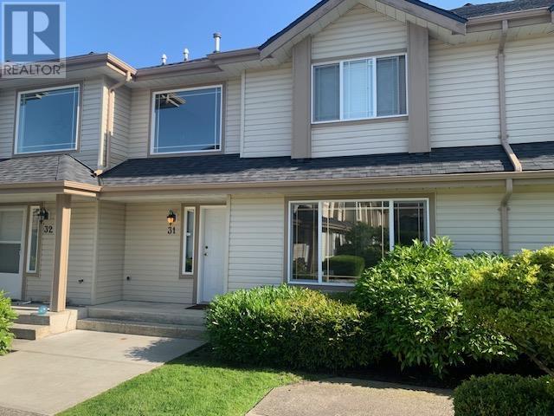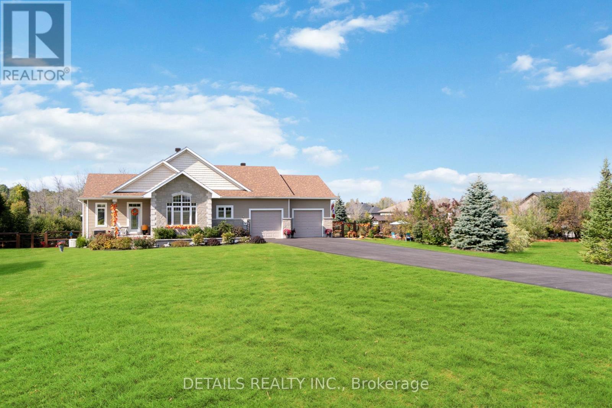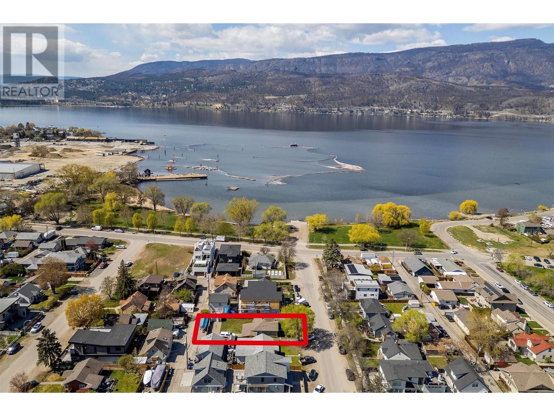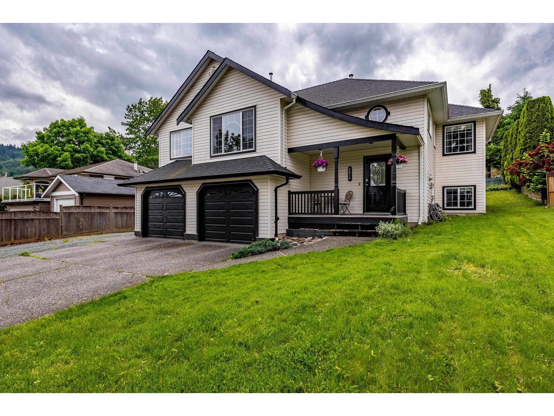205386 County Rd 109
East Garafraxa, Ontario
Opportunity is knocking. This bungalow sits on just over half an acre and has a separate entrance to a basement apartment. Surrounded by Business park zoning and has its own entrance to Hwy 109. The future possibilities are endless. Clean and located close to everything in Orangeville. The double car garage once hosted a hair salon. Come and see it for yourself. (id:60626)
RE/MAX Real Estate Centre Inc.
78 Main Street
Cornwall, Prince Edward Island
The property provides convenient access to local amenities such as shops, restaurants, and schools and is just a short drive from Charlottetown. Cornwall's parks and recreational facilities are also close by. It consists of eight- 2 bedroom, 1 bath units, divided between two hallways, and includes a dedicated parking lot for residents. (id:60626)
Exit Realty Pei
769 West Petpeswick Road
West Petpeswick, Nova Scotia
Modern oceanfront living awaits at 769 West Petpeswick Roada rare opportunity to own a custom-built home on 2.1 acres with 255 feet of direct oceanfront, just 35 minutes from Halifax. Less than 2 years old and offered for sale for the first time, this 3-bedroom, 2-bathroom bungalow with a completely finished basement blends coastal charm with contemporary comfort. The open-concept layout features a modern kitchen with granite countertops, a walk-in pantry, and a reverse osmosis water system for both the sink and refrigerator. The spacious primary suite includes a double vanity, a 5-foot walk-in shower, and a massive walk-in closet. Enjoy breathtaking sunsets from the covered front and rear decks, and entertain with ease in the expansive main living area. Built for energy efficiency and year-round comfort, the home includes a Lennox high-efficiency ducted heat pump, central air conditioning, HRV system, and extensive interior and exterior insulation. Additional highlights include main floor laundry, a maintenance-free composite front porch, a drilled well and septic, and a 2.5-car attached garage (24' x 30') ideal for vehicles, storage, or workshop space. Located just five minutes from shopping, restaurants, and the hospital, and only ten minutes from the world-famous Martinique Beach, this property offers the best of modern East Coast living. (id:60626)
RE/MAX Nova
9 Orangeville Street
Erin, Ontario
Modern log home situated on 66 ft. lot on quiet street in the quaint village of Hillsburgh approximately 1 hr n/w of Toronto. Features large open concept great room with adjoining bright up to date kitchen with lots of counter space & custom cabinets plus main floor 4 pc bath. Second level loft/bedroom overlooks great room. Professionally finished lower level apartment. large above grade windows, bright open concept living room, dining room, kitchen & Spacious bedroom & 4 pcs bath. Main Floor & loft has luxury vinyl plank flooring, lower level berber carpet. Professional built cabinets through out. On Demand hot water 2020, water softner 2021, rebuilt Insulated roof 2020. 10'x10' storage garden shed & play house. Walk to shopping. (id:60626)
RE/MAX Realty Services Inc.
166 Boadway Crescent
Whitchurch-Stouffville, Ontario
Absolutely Stunning 3 Bedrooms Minto Freehold Townhome with Open Concept Layout & 9' Ceiling On the Main Floor * Freshly Painted, Very Clean & Bright * Main Floor features Modern Open Concept Layout with Hardwood Flooring in Living Room & Dining Room, great for Entertaining * Modern Kitchen With Granite Countertop & Island (Breakfast Bar) * Second Floor features a Large Primary Bedroom with a large Walk-in Closet, 4-Piece Ensuite Bathroom and Upgraded Broadloom * 2 more Bright & Spacious Bedrooms with large closets and Upgraded Broadloom * Direct Access To Attached Single Car Garage * Long Driveway, can Park Additional 2 Cars * No Side Walk * Minutes Away From Stouffville Go Train Station, Schools, Transits, Restaurant, Golf Club, Supermarket, Walmart * PERFECT for First Time Home Owners and Young Family * Don't miss this opportunity!!! (id:60626)
Sutton Group-Heritage Realty Inc.
6 8430 203a Street
Langley, British Columbia
This bright & airy 4-bedroom, 4-bathroom townhome offers 1633 sqft of modern living. The open-concept main floor has a stylish kitchen with stainless steel appliances, gas range, large island with seating & gas BBQ hookup. Stay comfortable with A/C, tankless hot water on demand, security system, & new built-in vacuum system. Upstairs, the master bedroom features a walk-in closet & private ensuite, plus two additional bedrooms. All closets come with wood organizers & bathrooms have frameless glass doors. The lower level includes a private 4th bedroom & full bathroom, ideal for guests or extended family. Keystone features 2 playgrounds, outdoor table tennis, a community garden & 24 visitor parking stalls. Located near transit, shopping, restaurants, parks, recreation & excellent schools. (id:60626)
Team 3000 Realty Ltd.
8 2418 Avon Place
Port Coquitlam, British Columbia
Welcome to The LINKS by Mosaic. Original Showhome with Premium Upgrades! End-unit townhome is beautifully maintained by its original owner. Freshly painted, with a new washer/dryer. This home features 3 true bedrooms (2 up, 1 down) & 3 full baths, making it perfect for families or those needing extra space to work from home. This bright open layout offers a gourmet kitchen, oversized island, & generous dining area. The cozy living room boasts a wood mantel fireplace & looks out onto a beautifully landscaped courtyard. Enjoy morning coffee or evening gatherings on your spacious private sundeck with serene views. Steps from Blakeburn Elementary, Terry Fox and Archbishop Carney Secondary schools, parks, shopping, transit, & Carnoustie Golf. Open House July 20th Sun 1-3pm (id:60626)
Royal LePage Elite West
71 Red River Crescent
Newmarket, Ontario
Bright and Beautiful Carpet free Home that features 3 beds on the 2nd Floor, a spacious Master Bedroom with a Soaker Ensuite and Walk-in Closet, a Large Family Room with a Gas Fireplace, 2nd Floor Laundry and a Finished Basement with a 1 Bed and 1 Den that can be used as an office space. Newly Renovated Kitchen. Newly Painted Deck in the Backyard. Extended Stone Walkway provides additional parking space. There are many Schools Nearby. 10 Mins from Hwy 404. Groceries, Eateries and Parks are just a few minutes away. Perfect for families or investors. Come see this property today! (id:60626)
RE/MAX Excel Titan
121 Sendero Crescent
Penticton, British Columbia
Welcome to your dream home in the heart of Sendero Canyon, a beautiful family-friendly community. This meticulously maintained 4-bedroom, 3-bathroom rancher with basement sits proudly on a corner lot, offering privacy and convenience located near schools, parks, trails, and nature. From the moment you enter, you’ll notice the thoughtful upgrades that set this home apart from the standard Sendero build—including a custom redesigned floor plan that enhances flow and function throughout. The main level features a bright open-concept living space, a well-appointed kitchen with island and gas range, and a full bathroom. The primary bedroom with walk in closet is a true retreat with a spa-like ensuite showcasing a soaker tub, in-floor heating, and modern finishes. Downstairs, the spacious basement includes two additional bedrooms, a full bathroom, a large recreation room, a full laundry room and ample storage—perfect for growing families or guests. Outside, enjoy the fully fenced backyard plus a detached garage for added convenience. Don’t miss your opportunity to own this exceptional home in a welcoming neighborhood known for its community and access to nature. (id:60626)
Royal LePage Locations West
26 Country Garden Road
Portugal Cove-St. Philips, Newfoundland & Labrador
Custom built 4,000 sf. walkout bungalow optimally situated within the hillside contours of beautiful Country Gardens, St. Philips, NL. Sensational Southwestern panoramic views of Conception Bay, the islands and sunsets! Mature and professionally landscaped 1-acre homesite offering seclusion, ideal sun exposure, bluestone dry-stack walls and flagstone patios, fire pit, and private driveway with ample parking. Captivating light-filled entry extending from large vestibule though central Great Room over-looking the bay. Dry-stack stone fireplace, spacious Kitchen including centre island and Pantry with 9' x 14' Eating Area and immediate access to partially covered BBQ sundeck. Formal Dining Room and Main Floor Den. Approx. 17' x 15' Primary Bedroom and 12' x 10' Ensuite incorporate continuous window glazing to enhance bay views. Bright and spacious walkout Lower Level comprised of Family Room, Sitting Area, two Bedrooms, large Laundry Room, Recreation/Exercise Room and Storage Rooms. Underground servicing and over-sized double Garage. 12' x 12' Shed. Newfoundland lifestyle living at its finest. Premier oceanside residential neighbourhood. Owners relocating out-of-province. (id:60626)
RE/MAX Infinity Realty Inc.
6323 Moose Point Drive
70 Mile House, British Columbia
* PREC - Personal Real Estate Corporation. Luxury lakefront living on Watch Lake! This exceptional custom home offers superior finishing throughout—granite counters, Italian gas cooktop, large island, and French doors opening to stunning outdoor spaces. High ceilings w. laminated beams create an airy grandeur in the open living & dining area, while large windows & French doors invite natural light and frame the ever-changing lake views. Efficient geothermal heating/cooling for year-round comfort. Main floor features spacious primary bdrm, 2nd bdrm, and open-concept living. Downstairs: 3rd bdrm, large family room, covered patio with easy access to lake & firepit. Heated workshop w. garage door to park the toys. Detached double garage with carport—privacy, space, and lakefront lifestyle in one perfect package! (id:60626)
RE/MAX 100
12 Blanche Avenue
Toronto, Ontario
Simply Elegant *** See Virtual Tour*** detached bungalow with a private driveway in the desirable Clairlea-Birchmount neighborhood has a beautiful front yard also a cosy back yard. Spent $$$ In Renovation's,Open Concept Kitchen With Brand New counter tops in the main floor and the Basement kitchen, new stove, pot lights are throughout in the house. Steps To Ttc, Subway, School, Park, Shopping and Other Amenities. This Charming Bungalow Has A Carport And a Sep Entrance With 2 Br Basement Apt For Income Potentials $$$. Vacant house has Easy LB showing , Don't miss this incredible opportunity! (id:60626)
Century 21 Innovative Realty Inc.
641 Olympia Ridge
Langford, British Columbia
Welcome to this beautiful 3 bedroom, 3 bathroom over 2,300 sqft home offering stunning views of the Olympic Mountains and Sooke Hills. Pride of ownership stands out as this home has been well cared for and is move in ready. The main level offers a beautiful kitchen with island and newer stainless steel appliances. The open floor plan has a lovely dining area and living room with gas fireplace that opens to the balcony with views while barbequing. Upstairs you will find 2 bedrooms a 4 piece bathroom and a large den area that has many possibilities. The lower level which opens to the backyard has a large family room a generous bedroom (gym area) and a 4 piece bathroom which offers many options for a family. Other features include: garage, additional storage space and low maintenance yard. All of this located on a quiet cul-de-sac backing onto a nature sanctuary. Don't miss the opportunity to call this place home and book your private appointment. (id:60626)
Royal LePage Coast Capital - Chatterton
411,412 - 220 Duncan Mill Road
Toronto, Ontario
First Class Office Building* New Renovated High End Interior Finishes* Bright & Spacious Corner Office Suite* Pot Lights and Hardwood Floor Throughout *All 5 Private Offices With Windows * Sitting Area Next to Kitchenette With Granite Countertop * 4 Parking Spots Included, 1 on Surface and 3 Underground *Move In Condition* Recent Building Renovations Include Lobbies On Each Floor, Elevator Cabs, Public Washrooms*** Rental Included All The Utilities, Daily Office Cleaning and Free Use Of 2 Boardrooms For Larger Meetings In The Building!!!! 24 Hrs Security, Building Insurance* Ttc At Front Door (id:60626)
Real One Realty Inc.
5506 Chegwin Point Sw
Edmonton, Alberta
Welcome to this beautiful home in the vibrant community of Chappelle. Upon entry, you’ll be greeted by reception area, a full bathroom & a bedroom, ideal for elderly family members. The heart of the home is the well-designed kitchen,a large island, ample counter and cupboard space, and stylish light fixtures. Adjacent is a fully equipped spice kitchen for added space.The main floor includes a living room, dining area, kitchen, and family room. The living area boasts an open-to-below layout, a built-in fireplace, creating a cozy, grand ambiance. Upstairs, a bonus room with a second fireplace is perfect for relaxation. The primary suite features a walk-in closet and a five-piece ensuite. Two additional bedrooms, a four-piece bathroom, and a laundry room complete the upper level. FULLY FINISHED LEGAL BASEMENT, with SEPERATE ENTRANCE, has a kitchen, laundry,two bedrooms,a full bathroom & ample living space—ideal for extended family. This home offers beautiful landscaping, large windows for natural light. (id:60626)
Century 21 Smart Realty
B31 3075 Skeena Street
Port Coquitlam, British Columbia
Welcome Home to the Riverwood Townhouses. Located in the desirable Riverwood neighbourhood. This fine 2 level home offers 3 spacious bedrooms and 2.5 bathrooms. You'll love the oversized living room with adjoining dining space. If cooking is your dream, you'll enjoy the family sized kitchen that offers lots of cupboards and counter space. There is an island overlooking the cozy family room that features a gas fireplace, perfect for those cool winter nights. Go out the back door and you'll find a fenced yard, a great place to do your BBQing. You can keep your car safe in the double detached garage that is accessed from a paved lane. Living here you will be close to all schools and shopping at Fremont Village, Costco, Walmart etc. Call today for a personal tour. (id:60626)
Royal LePage Sterling Realty
176 Malcolms Way
Beckwith, Ontario
WOW! OVER 200K IN UPGRADES! Welcome to this beautifully designed custom built 4-bedrm, 2 full bath home on approx. 1.8 acres in quiet Moodie Estates. This modern masterpiece seamlessly blends luxury, functionality, and comfort as well as being energy efficient with a 2 stage high-efficiency furnace, on demand water heater, dual flush toilets, and smart thermostat. The open-concept layout is perfect for entertaining, featuring hardwood flooring throughout, 9ft ceilings, with 10ft coffered ceiling in living room with a gas fireplace surrounded by quartz and slate that flows into a gorgeous large eat-in gourmet kitchen with quartz counter tops, sizeable island, SS appliances & pantry. The master suite boasts a luxurious 4pc en-suite and large walk-in closet. Two additional generous bedrooms with another full bathroom. Main floor laundry and the large walk in mud room closet off the garage entrance adds to the homes functionality. Lower level boasts high ceilings, provides a generous sized 4th bedroom/Office, cold-storage room, and abundance of storage area. The expansive rear yard is private WITH NO REAR NEIGHBORS, beautifully landscaped, lots of space for those that love to garden, fully fenced, gravel pad to accommodate a 45-50ft motor home, fully covered screened in porch, and complete with a 10x10 and 10x20 storage sheds. OVERSIZED 26ft x 26ft- 2 car garage. Double wide paved laneway. Natural Gas Heat. This home is in PRISTINE condition. A perfect "10" with amazing attention to detail.16KW Generac Generator with automatic transfer switch included. Battery back- up sump pump. ROOF July 2024. ****EXTENSIVE LIST OF UPGRADES AND INCLUSIONS ATTACHED**** 15 minutes to Carleton Place, Perth or Smith Falls. 24 hr irrevocable on all offers. (id:60626)
Details Realty Inc.
559 Cambridge Avenue
Kelowna, British Columbia
DEVELOPERS/INVESTORS - MF1 zoned development property steps to the lake and Knox Mountain! MF1 zoning allows for up to 6 units in this area. The property has lane way access in the rear. Incredible land value, location, and future development potential. Large lot - 6,098 square feet. Serene setting set to the beach and lake. Well maintained home. Flat lot. Excellent holding property. You don't want to miss this opportunity! (id:60626)
The Agency Kelowna
71 Cathedral Court
Hamilton, Ontario
Welcome to this beautifully maintained freehold townhome. Ideally located in a quiet, family-friendly neighbourhood with no rear neighbours for added privacy. This spacious three-bedroom, three-bathroom home features nine-foot ceilings on the main floor, both hardwood and ceramic flooring and California shutters throughout. The main level offers a bright dining room with a cathedral ceiling and a comfortable living room. Flowing seamlessly from the living room, the eat-in kitchen has stainless steel appliance and plenty of storage. A convenient two-piece powder room completes the main floor. Upstairs, you'll find three generous bedrooms including a spacious primary suite complete with a walk-in closet and a double-sided gas fireplace that opens into the ensuite bathroom - a distinctive and inviting feature. The finished basement was completed in 2021 and includes a laundry area, a three-piece bathroom and a spacious family room perfect for relaxing or entertaining. The convenient walk-out makes backyard access a breeze. Recent upgrades include a newer furnace (2023), updated appliances (2021), and fresh paint throughout. This home is ready for you to move in and enjoy. Close to parks, schools and all amenities. The upstairs carpet will be replaced prior to closing. RSA. (id:60626)
RE/MAX Escarpment Realty Inc.
71 Cathedral Court
Waterdown, Ontario
Welcome to this beautifully maintained freehold townhome. Ideally located in a quiet, family-friendly neighbourhood with no rear neighbours for added privacy. This spacious three-bedroom, three-bathroom home features nine-foot ceilings on the main floor, both hardwood and ceramic flooring and California shutters throughout. The main level offers a bright dining room with a cathedral ceiling and a comfortable living room. Flowing seamlessly from the living room, the eat-in kitchen has stainless steel appliance and plenty of storage. A convenient two-piece powder room completes the main floor. Upstairs, you'll find three generous bedrooms including a spacious primary suite complete with a walk-in closet and a double-sided gas fireplace that opens into the ensuite bathroom — a distinctive and inviting feature. The finished basement was completed in 2021 and includes a laundry area, a three-piece bathroom and a spacious family room perfect for relaxing or entertaining. The convenient walk-out makes backyard access a breeze. Recent upgrades include a newer furnace (2023), updated appliances (2021), and fresh paint throughout. This home is ready for you to move in and enjoy. Close to parks, schools and all amenities — you won’t want to miss this opportunity! The carpeting upstairs will be replaced prior to closing. Don't be TOO LATE*! *REG TM. (id:60626)
RE/MAX Escarpment Realty Inc.
7629 Silver Star Road
Vernon, British Columbia
PUBLIC OPEN HOUSE, Sunday July 20, 1-2:30pm. The elusive home, shop and parking package you have been waiting for. Rural feel yet only minutes to town. This home and shop package with everything you have been looking for. The home is a nicely renovated, upgraded and move-in ready 3 plus 1 bedroom with a great layout for a mortgage helper, family or income suite. The .68 acre lot provides abundant level open parking away from the home with a gently sloping front yard and a level rear yard accessed off the kitchen and covered deck. The attached triple carport features direct access covered parking with even more adjacent open parking. The detached 24 x 32 workshop is a dream shop featuring a 12w x 12h overhead door, gas heat, sub panel and lots more. Most of the expensive items have been recently updated including a new septic system, new metal roofs, new hot water tank, new kitchen, new baths, gas fireplace plus was woodstove beautiful, newer stainless appliances including a 36” wide gas stove/oven, and lots of other interior renovations and upgrades. This property has been priced to go. (id:60626)
RE/MAX Vernon
15092 Tachick Lake Road
Vanderhoof, British Columbia
Incredible quality in this Log home built on 156 acres on Tachick Lake which offers an incredible view of the lake. you're going to appreciate the unbelievable workmanship that has gone into this stunning waterfront home. The home features floor to ceiling windows, a free-standing wood heater, three large bedrooms, a loft, 2 bathrooms, a spacious living room overlooking the lake and a full basement which one can finish should they want to. Approximately half the property has been hayed, some is treed, and then there is some shoreline. The owner has just built a 40 x 64 shop with doors at both ends. This home features all this plus great access to hiking, cross country skiing and lots of opportunity to see wildlife from your front deck. (id:60626)
RE/MAX Vanderhoof
64 Atwood Avenue
Halton Hills, Ontario
Mrs Super Clean Lives Here. Nearly 1900sf of Above Grade Luxury Living.. This Is The Most Stunning Townhome In GTA!! No Houses Behind!! Monster Lot, Gorgeous Low Maint Perennial Gardens! Super Clean, Super Bright! Totally Renoed, And Upgraded, A Real Show Stopper!!! Rare Full Double Car Garage, With Handy Walk In To Basement. Huge Updated Kitchen, S/S Appliances, 2 Eating Areas. Walk-Out To Large Deck, Overlooking Stunning Fully Fenced Yard.Large Bright Master Has Gorgeous Brand New Ensuite Bath With Corner Tub & Sep Shower ..Large Skylight In 2nd Floor Landing With Added Sunshine!!!! Huge Living Room Has Beautiful High End Buit-Ins. Roof 2017, Furnace 2019, Dishwasher 2016 Water-Softener 2020..This One Is An Absolute MUST SEE...Shows 12 Out Of 10 (id:60626)
RE/MAX Real Estate Centre Inc.
5628 Thornhill Street, Promontory
Chilliwack, British Columbia
Great well established neighborhood in a fantastic location. COMPLETELY redesigned modern kitchen, lighting redone throughout the home, updated paint throughout, vinyl plank flooring, extensive deck renovation now an awesome 37 ft x 16 ft entertainers deck with wiring already there for Hot Tub! Fenced yard, roof done 4 yrs ago. House comes complete with RV parking as well as parking for 8 or more cars. To much to list must be seen! Basement has plumbing rough in for potential suite with separate entry door already there for additional mortgage helper if desired. Call Dave today! (id:60626)
Sutton Group-West Coast Realty (Abbotsford)

