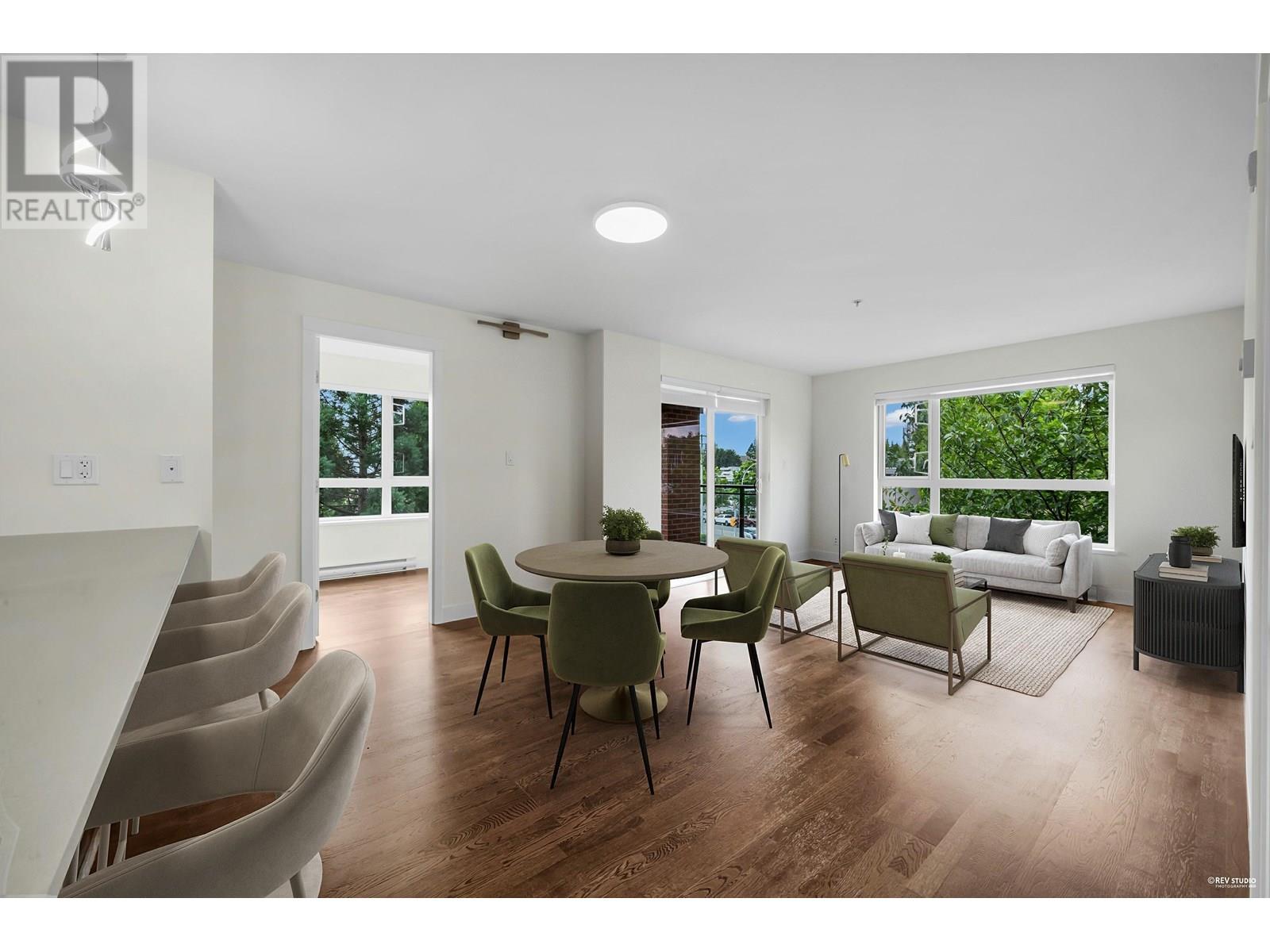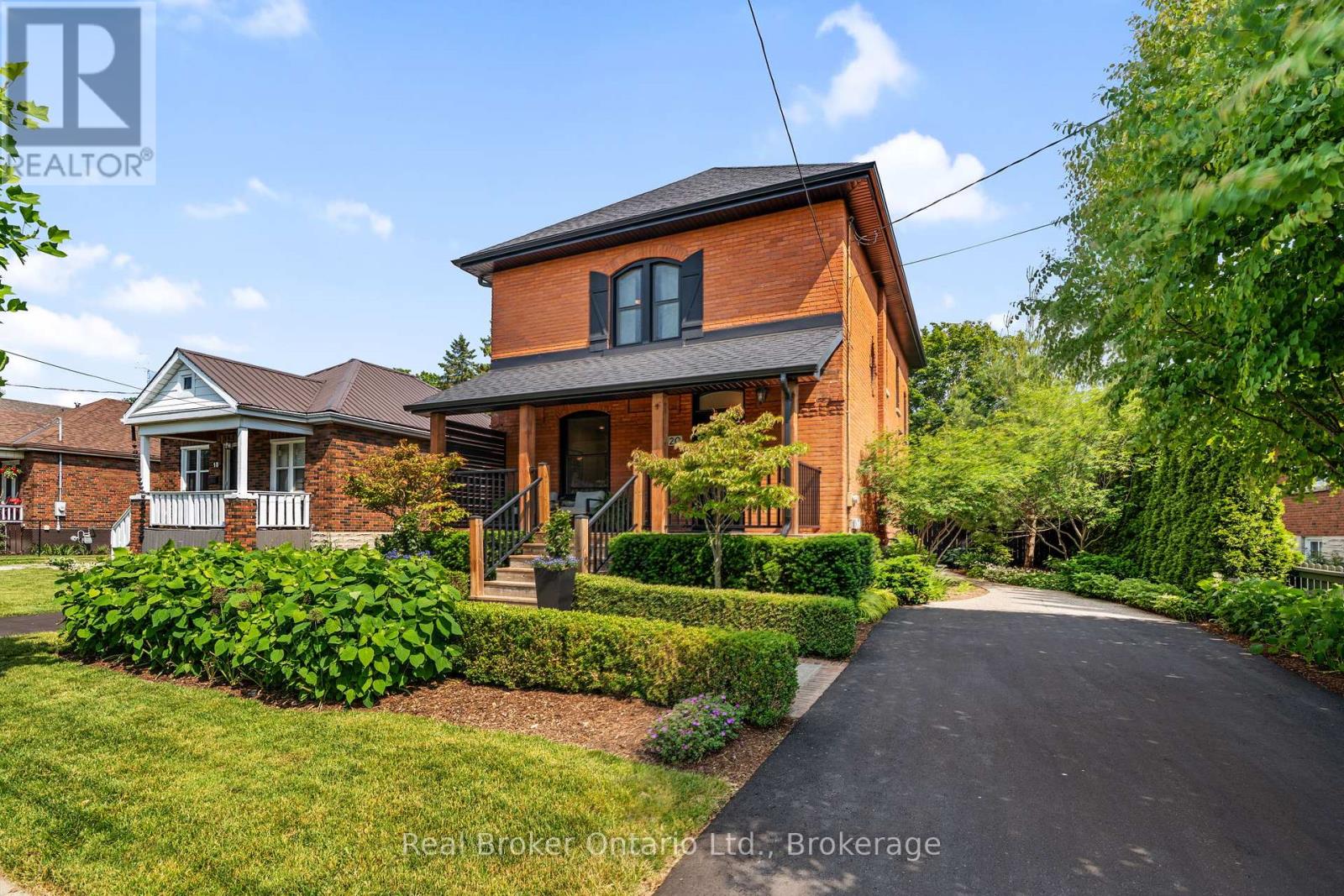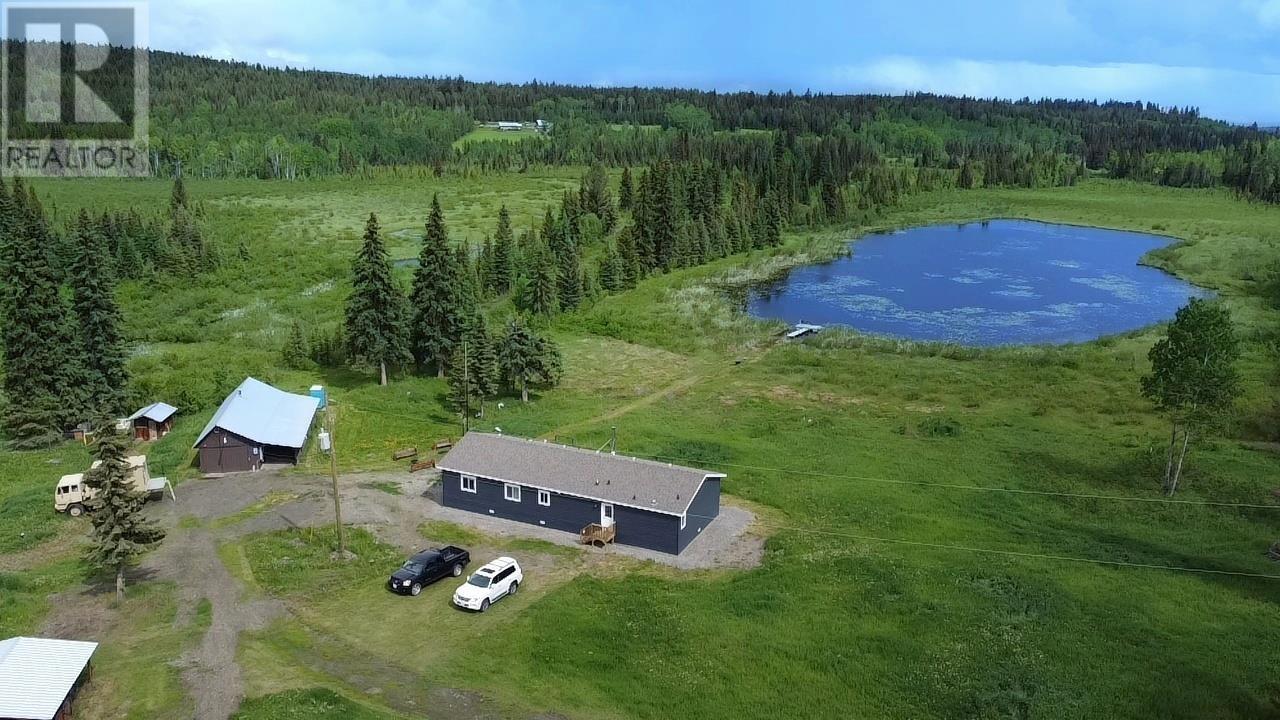123 - 1526 Lancaster Drive W
Oakville, Ontario
Stunning Upgraded 2 Story 3 Bedrooms + 2 Bathrooms Townhouse in Falgarwood Neighborhood, in the Heart of Oakville, backing onto Greenspace and Children's playground. Updated and Renovated Townhome in Prime Location, Suitable for 1st Time Buyers, Downsizers, and Small Families. Main Floor As you step inside, Updated main Floor with Modern Staircase with Metal Pickets, Modern and Open Concept Layout with Hardwood Flooring in Living and Dining Rooms. Upgraded Modern Kitchen with Stainless Steel Appliances, Granite Countertops, Upgraded Back Splash and much more. Second Floor has 3 Spacious Bedrooms, Including A Large Primary Bedroom With A Walk In Closet, Upgraded With Hardwood Floors Throughout, with a Renovated Bathroom (2024). Renovated Finished Lower Level (2024) with a Large Recreation Centre, Lower Level new Vinyl Flooring Throughout, Includes A New 2 Piece Bathroom, and Large Laundry Room with a Washer and Dryer and Laundry Sink. Walk out from Living Area to a Fully Fenced Private Back Yard Backing on to Green Space and Playground, Great for Entertaining, Barbecues, With Upgraded Patio Stones (2024). This Townhome is in a Prime area of Oakville near to top-rated Schools, Dining options, Public Transit, Parks, Grocery Stores, Local Large Plaza, Community Centers, close to a Public Outdoor Swimming Pool and Iroquois Recreation Centre. Minutes Drive to the GO Station, GO Buses, highway Access to 403/QEW/401/427/407, Costco, Large Box Stores, major Supermarkets, Oakville Mall, Oakville Lakeshore, and much more... (id:60626)
RE/MAX Real Estate Centre Inc.
212 7058 14th Avenue
Burnaby, British Columbia
Welcome to Red Brick by Amacon, a rarely available 3 bedroom plus flex, 2 bathroom corner unit that offers the perfect blend of space, style, and comfort. Recently updated with new light fixtures, bedroom flooring, and fresh paint, this bright and open concept home features engineered hardwood floors, quartz countertops, stainless steel appliances, and a gas range perfect for everyday living and entertaining. A spacious covered patio overlooks the quiet courtyard for a peaceful outdoor retreat. The large flex room is ideal as a home office, nursery, or walk in pantry. All three bedrooms are generously sized, offering flexibility for families or professionals. The well managed building offers excellent amenities including a fitness centre, EV charging stations, car wash area, party lounge with kitchen and pool table, and a meeting room. Includes one secure parking stall and one storage locker. Just steps to Edmonds SkyTrain, parks, schools, shopping, and a new ice skating rink. Open house Sat 2-4PM. (id:60626)
RE/MAX City Realty
2207 4815 Eldorado Mews
Vancouver, British Columbia
Central Location with Stunning Views! Just a 5-minute walk to T&T Supermarket, and close to Shoppers Drug Mart, banks, restaurants, shops, and bus stations - everything you need is right at your doorstep! This well-maintained 2-bedroom, 2-bathroom home offers over 900 square ft of comfortable living space with a bright open kitchen layout. Enjoy the spectacular city and mountain views from your oversized L-shaped balcony - perfect for soaking in the sun or watching English Bay fireworks nights from the comfort of home. Spacious bedrooms and bathrooms, and plenty of natural light throughout make this a true gem in the city. (id:60626)
Nu Stream Realty Inc.
128 Edgewater Ci
Leduc, Alberta
Welcome to this stunning walkout home in the highly sought-after community of Southfork! Spanning over 2,900 sq ft, this thoughtfully designed property offers unparalleled versatility and charm. The main floor boasts a bright front living area, a cozy family room, a formal dining room, and a den/bedroom with an attached ensuite bath. A functional spice kitchen and a covered deck complete this level. Upstairs, you'll find two primary suites with attached ensuites, plus two additional bedrooms connected by a convenient Jack and Jill bathroom—one with its own private balcony! A loft and a laundry room add to the upstairs functionality. The walkout basement backs onto a peaceful walkway, offering serene views and extra space to enjoy. This home truly has it all—space, style, and a prime location! Don’t miss out! (id:60626)
Exp Realty
302 1777 W 13th Avenue
Vancouver, British Columbia
Luxurious, private tree-top penthouse with a sprawling layout & a large den perfect for office/guestroom! The 15 ft covered balcony overlooks a stunning mature tree line, giving it an especially quiet & peaceful oasis-like feel. Here, huge glass walls & classic West Coast Landmark architecture compliment generous rooms with incredible storage & flow. A fabulous top to bottom reno is highlighted by a dramatic kitchen with s/s appliances & quartz counters + a massive, formal dining room. The elegant bathroom & spacious bedroom with WIC flow out to the secondary balcony access. Great laundry closet, locker, parking, workshop, sauna & heat included. Quiet & pristine building nestled a short stroll to Kits beach, Arbutus Club, S. Granville, booming Broadway & the new train. A BEAUTIFUL APARTMENT! OPEN SUNDAY 2-4PM. (id:60626)
Stilhavn Real Estate Services
26 Elkington Lane
Brantford, Ontario
Experience the charm of this modern detached home Includes 3 bedrooms & 2.5 bathrooms, designed with a stylish elevation and a thoughtfully crafted layout. Enjoy the convenience of a second-floor laundry and an upgraded The second floor includes three spacious bedrooms and two well-appointed bathrooms, making it home blends style, comfort & accessibility seamlessly. Zebra blinds on all main & second floor windows. (id:60626)
Coldwell Banker Sun Realty
20 Alice Street
Brantford, Ontario
Welcome to 20 Alice Street Where Century Charm Meets Modern Comfort!This beautifully restored century home offers over 1,700 sq. ft. of finished living space and is full of character and thoughtful updates. From the moment you arrive, you'll appreciate the charm of the classic front porch perfect for morning coffee or unwinding at the end of the day.Step inside to discover interior finishes that look like they are straight out of a magazine. The spacious living room flows seamlessly into a separate dining area, ideal for hosting family and friends. The updated kitchen features quartz countertops, custom cabinetry, and a built-in bench that adds both style and functionality.With two staircases leading to the upper level, you will find four generously sized bedrooms and a 4-piece bath. The partially finished basement offers a cozy retreat for teens or tweens to relax and hang out.Outside, the backyard is a true escape! With two driveways and a detached garage, there is plenty of parking and storage. Whether you are cooking smores around the firepit, tending to your vegetable garden, or simply enjoying the peaceful setting, this outdoor space is sure to impress. A shed provides extra storage for all your tools and toys. Lovingly decorated and restored from top to bottom, this home is the perfect blend of old-world charm and modern conveniences. Don't miss your chance to see this home, schedule your private viewing today! (id:60626)
Real Broker Ontario Ltd.
171 Bilanski Farm Road
Brantford, Ontario
Move Into A Gorgeous Property Built By Liv Communities!! Features: 4 spacious Bedrooms & 3 Bathrooms, Spacious Kitchen W/Breakfast Area. Open Concept Layout W/ 9Ftceilings. The Master Bedroom On The Upper Level Included An Ensuite & His & Her Closet. W/O To Deck With Good Size Backyard. Nicely Finished Hardwood Flooring Throughout The Main Level. Easy access to 403,shops, schools and parks. (id:60626)
International Realty Firm
7274 Philemon Lake Road
Mcleese Lake, British Columbia
Gorgeous 216 acres of PARADISE! Live in picturesque nature while having the ease to access work/services of 2 cities. The 2021 home is well-appointed with 4 spacious bedrooms 2 baths and amazing privacy & lake views. This scenic and fully serviced property is located 15 min to Mcleese Lake General Store, 45 min To Williams Lake, 55 min to Quesnel, 25min from Gibraltar Mine, 1h from Mount Polley. Property is mostly fenced. Comes with 48x15 Workshop (heated) & 22x21 equipment shed. Premium home has fiber cement exterior, Blaze King woodstove, LowE+Argon energy-efficient windows, reverse-osmosis water system, S/S appliances, HVI-certified air exchanger and modern design & finishes. Imagine a lake with swans & river trout... creeks & forest at the backyard and Crown land beside to explore. Imagine water from a well logged @60 USgpm, 400 Amps of electricity, timber & gravel at your disposal, and abundant space to grow food...! Note: Full-price offers only. The older mobile home has been removed from property. (id:60626)
Horsefly Realty
323 1120 Tsatsu Shores Drive
Delta, British Columbia
Welcome to TSATSU SHORES community at Tsawwassen Beach! Idyllic seaside living on the property gives you all the benefits of living at the beach with a 3rd floor view from your private deck overlooking the lagoon and into the green canopy of trees nearby. This sought after location on the TFN won't last long. 2 floors of living space includes a lofted primary bedroom with its own sunny deck. Stroll out your front door and you're walking on the captivating Tsawwassen beach in just 90 seconds. High lofted ceilings on the main creates an open ethereal space to take in the nature just outside. From (id:60626)
Sutton Group Seafair Realty
702 Springwood Crescent
London North, Ontario
Great two storey family home in London's most desirable HYDE PARK MEADOWS near shopping. Absolutely clean and move-in ready condition. This Meticulously maintained 3 beds. 3.5 baths. 2 family rooms (one on 2nd lever) with an open concept main living room, kitchen & dining room. Hardwood flooring,ceramics & 9' ceilings on main floor. Large kitchen with a walk in pantry. Fully finished lower level with 3 pc bath has a room to make an extra bedroom. Laundry room is between main floor and basement. Second level has a master bedroom, En suite bathroom with a glass shower, two large bedrooms and a large family room with 10' ceilings & hardwood floor. Walking distance to Walmart. Close to Western University, Masonville Shopping Mall, University Hospital. All measurements approx. (id:60626)
Nu-Vista Premiere Realty Inc.
579 Pine Point Lane
Centre Hastings, Ontario
Welcome to your dream lakefront escape! This charming three-bedroom, two-bath home situated on the idyllic shores of Moira Lake is truly a slice of happiness just waiting for you. As you enter through sunroom, you're led into a large family friendly kitchen equipped with double ovens and ample counter space, perfect for culinary creations. The open living room boasts water views and features a lovely stone-faced fireplace creating a warm and inviting atmosphere. Delight in hosting meals in the open dining room with gorgeous hardwood floors, which leads to a newly renovated master suite complete with a walk-in closet and a luxurious spa-like ensuite. Two additional spacious bedrooms and another beautifully updated full bath ensure comfort for family and guests. The basement is a treasure trove of storage, featuring a cedar-lined closet and a well-appointed laundry room. Outside, expansive decks on both the front and back, a cozy waterside fire pit, gorgeous new hot tub, a detached double garage, and beautiful perennial gardens enhance your outdoor living experience. With your own boat launch and seawall, this home truly has it all! Don't miss the opportunity to embrace lakeside living at its finest. (id:60626)
Royal LePage Proalliance Realty














