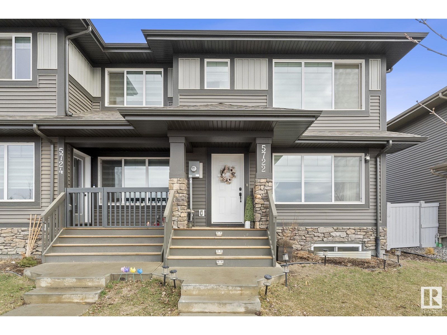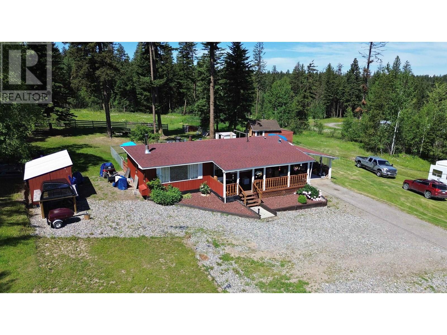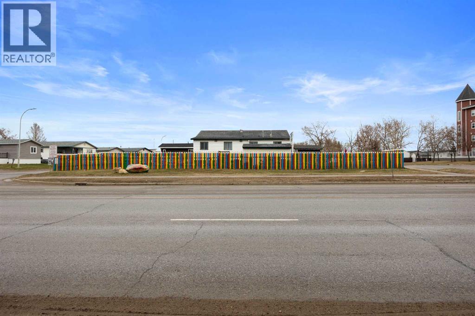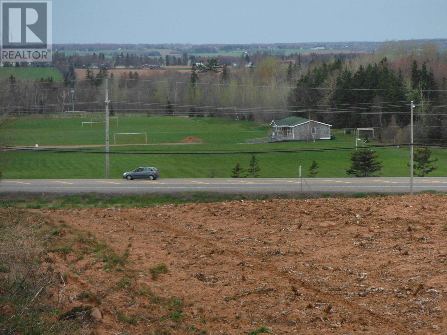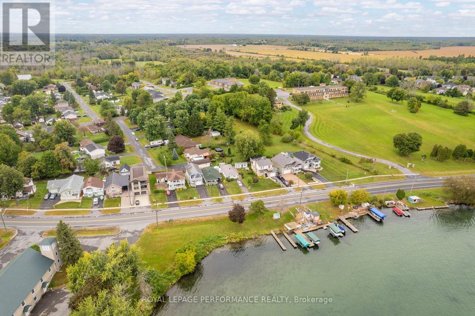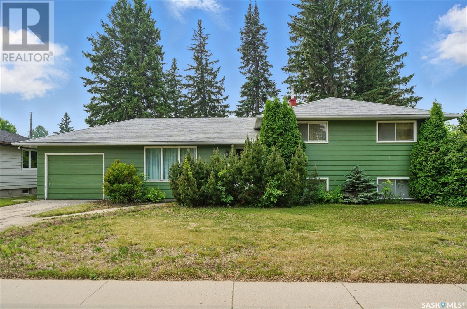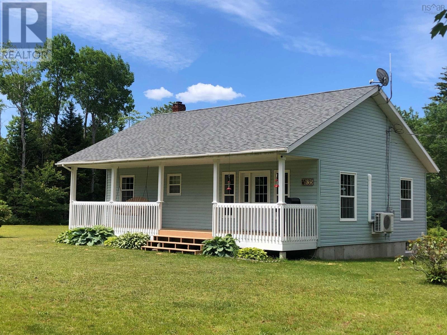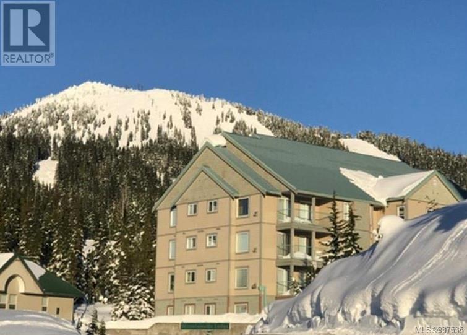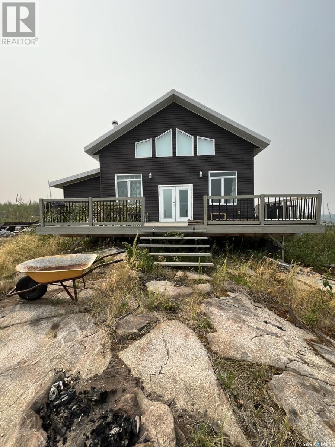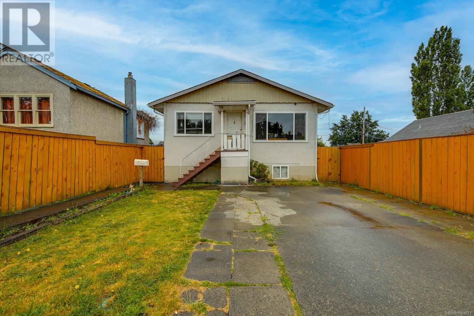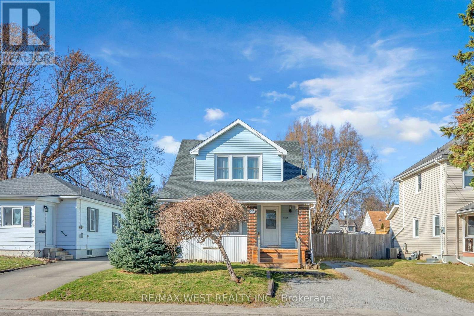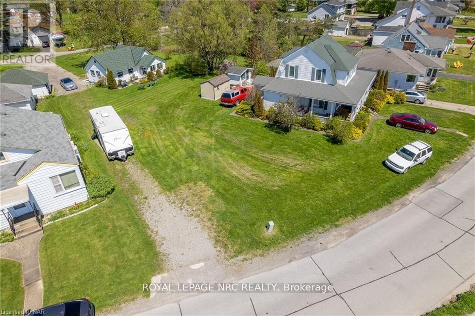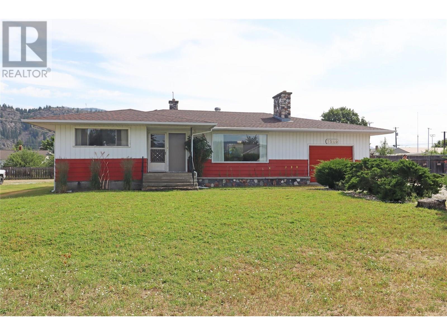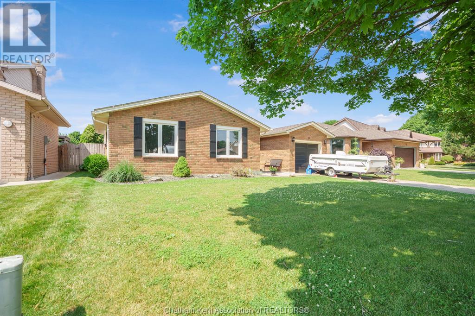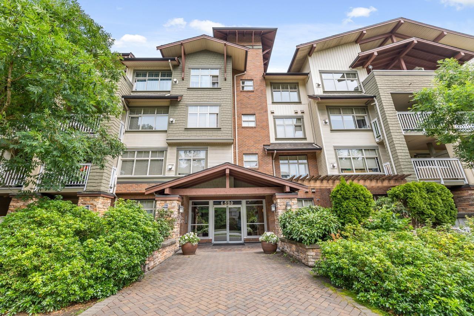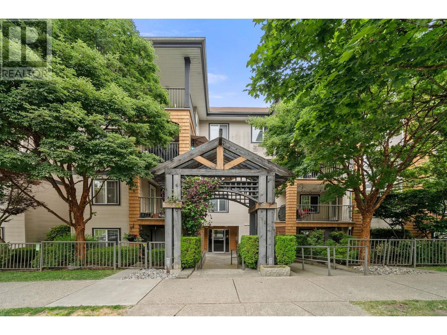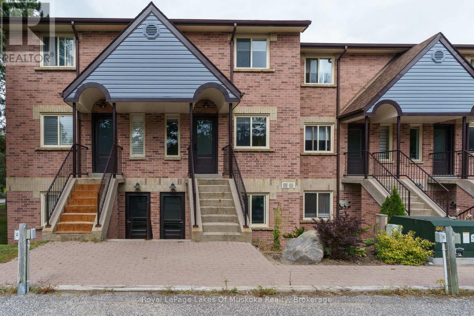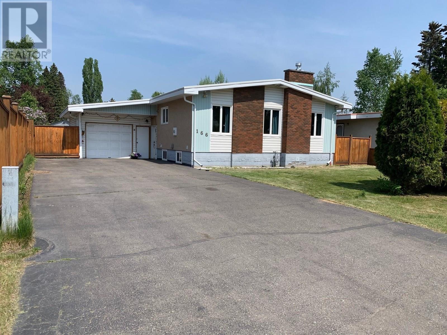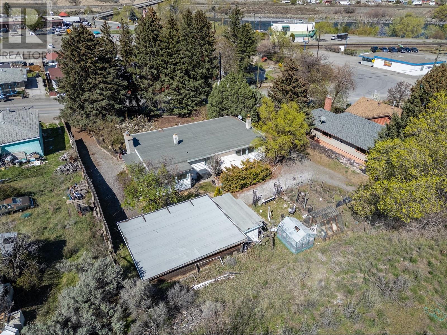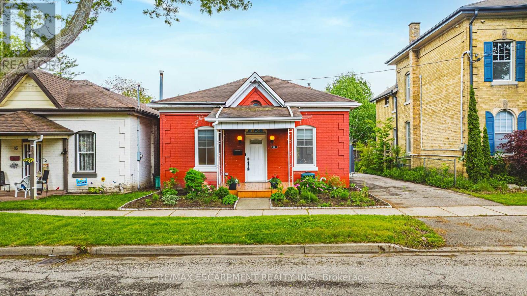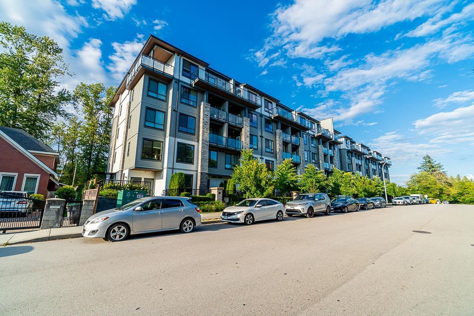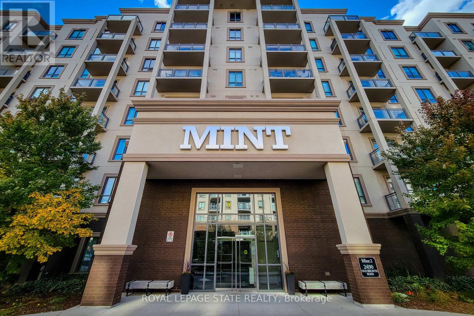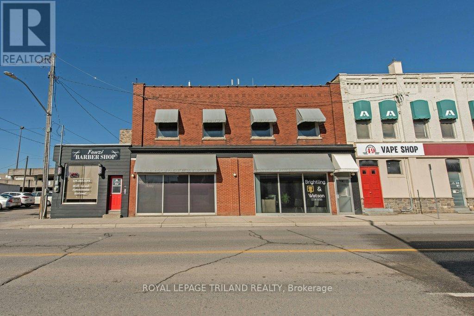79 Palace Street
Brantford, Ontario
Attention First Time Buyers! This lovely home has a covered front porch where you can relax with your morning coffee and features a bright living room for entertaining with an attractive feature wall, luxury vinyl plank flooring and a modern electric fireplace, a beautiful kitchen with lots of cupboards and new countertops that is open to the elegant dining room and patio doors leading out to a private deck in the fully fenced backyard, and there is a convenient main floor laundry on the main level. Upstairs you’ll find huge bedrooms with wainscotting and 11” baseboards, and an updated 4pc. bathroom with a tiled shower. The basement offers a workshop with a large workbench and plenty of storage space. You can enjoy summer barbecues with your family and friends in the private backyard space. Updates include a new metal roof in 2021, new central air unit in 2024, newly renovated bathroom in 2025, new carpeting upstairs in 2022, new luxury vinyl plank flooring on the main level in 2022, updated vinyl windows, and more. A charming home that’s just waiting for you to move-in and enjoy! Book a private viewing for this beautiful home! (id:60626)
RE/MAX Twin City Realty Inc
RE/MAX Twin City Realty Inc.
1 Vanier Place
St. Thomas, Ontario
Charming 3-Bedroom Side Split with Pool in Quiet St. Thomas Neighbourhood! Welcome to this beautifully maintained 3-bedroom, 2-bathroom side split nestled in a peaceful, family-friendly neighbourhood in St. Thomas. Perfect for growing families or first-time buyers, this home offers comfort, space, and move-in-ready convenience. Step inside to find an inviting eat-in kitchen ideal for everyday meals and entertaining. The spacious rec room offers plenty of room for relaxation, hobbies, or a home theatre setup. Enjoy summer days in your own backyard oasis featuring an above-ground pool with a brand-new liner installed in 2025the perfect spot for hosting BBQs or unwinding with family and friends. Additional highlights include: Private double driveway with ample parking. New furnace and central air conditioning unit (2022). Some windows replaced in 2018 for improved efficiency and curb appeal. Located in a quiet, established neighbourhood, just minutes from schools, parks, and amenities. This property offers unbeatable value and wont last long. Book your private showing today and make this fantastic home yours! (id:60626)
Royal LePage Results Realty
5722 Juchli Av Nw Nw
Edmonton, Alberta
Welcome to your dream home in the heart of award - winning Griesbach community! Built in 2022, this stunning 3 - bedroom end unit townhouse offers the perfect blend of modern living, thoughtful design and a vibrant neighborhood filled with rich history and lush green spaces. Step inside and be greeted by an open concept floor bathed in natural light, thanks to extra windows exclusive to end units. The chef inspired kitchen features quartz countertops, stainless steel appliances, sleek cabinetry, and a timeless design. Upstairs you'll find maximized square footage with great sized bedrooms fit for any family. The fully finished basment with a full bathroom offers additional living space, ideal for a family room, home gym, office or guest suite. This beautiful community offers 5 km of walking trails, parks, and a lake for all your outdoor needs. Conveniently located near shopping, restaurants, schools and so much more. AND NO CONDO FEES! (id:60626)
The E Group Real Estate
14 Cordial Street
Charlottetown, Prince Edward Island
Great townhome, fourplex, to be completed in May 2025. This spacious 4 to 5 bedroom, 3 bath home boasts a versatile walkout basement and a convenient and extra large, single car garage, ensuring both functionality and convenience. As you step inside, you'll be greeted by an inviting atmosphere, with ample natural light illuminating the open concept living space. The main level features a modern kitchen equipped with sleek appliances, ample space, and a large island. The adjoining dining area flows seamlessly into into the cozy living room, creating an ideal space for entertaining guests or enjoying quiet evenings with loved ones. The main level also offers a great office or bedroom space with a full bathroom across from it. Countertops are constructed of next generation, eco-friendly ultracera. A 7 year LUX Home Warranty is included. Property to be severed on sale. Retreat to the upper level where you'll find three generous size bedrooms, each offering peaceful sanctuaries for rest and relaxation. The master suite is a true retreat, complete with a luxurious en suite bath and ample closet space for all your storage needs. Outside, a private patio provides the perfect spot for al fresco dining, or simple soaking in the sunshine. But, the true gem of this home lies in the lower level, where endless possibilities await. Sound proof, resilient channel has been added to the ceiling. The lower level can be finished at an additional cost. There is an extra one piece tub unit included for future development. A full bath is roughed in. The home has an ICF foundation and party wall between units for added safety and sound proofing. Conveniently located close to schools, parks, shopping and dining. Don't miss your chance to make this your forever home! HST included in price, rebate to be assigned to the Vendor. Please Note: Tax and Assessment values listed are for the entire parcel. To be severed prior to closing at the Vendors expense. (id:60626)
Exit Realty Pei
6008 Road 506
Frontenac, Ontario
A well-maintained raised bungalow in the heart of North Frontenac, 6008 Road 506 offers an ideal balance of comfort, nature and opportunity. Pride of ownership is evident throughout this 3+ bedroom, 2 bathroom home situated on 3+ acres of gently rolling land, with a mix of forest and open space that encourages outdoor living and invites future potential. The home features a bright and functional layout, with a spacious living area, a clean, well-equipped kitchen, that leads to a walkout deck, perfect for BBQs and family gatherings or to simply sit in your favourite spot and enjoy the views. The lower level can be used for an additional rec room and/or office space and the walkout entrance and additional bathroom, makes it easy to imagine this lower level as a potential independent living space. This level also has a relaxing cedar sauna that you will come to appreciate. Convenient access to utilities and simple mechanicals make this a worry free home. With your own natural pond and plenty of room for a garden this property offers open space, privacy and a spectacular serviced workshop, ideal for the hobbyist or perhaps even a small home based business. Additionally, the property is bordered by Crown Land, offering endless opportunities for hiking, ATVing, wildlife viewing and exploring the rugged beauty of the Canadian Shield. Stroll or your own path, just a short distance away, you'll find a dam and access point onto Farm Lake - a peaceful, natural spot ideal for swimming, paddling and fishing. It is part of the Mississippi River Paddling Route, providing water-based recreation without the costs or upkeep of direct waterfront ownership. Local services can be found just minutes away in Plevna, with further amenities available in Northbrook, Cloyne and Sharbot Lake. Whether you're looking for peace and quiet, a family retreat, or a flexible home base for outdoor adventure, this property is a rare and affordable find. Welcome to the Land O' Lakes! (id:60626)
Royal LePage Proalliance Realty
1414 Kallyn Road
Williams Lake, British Columbia
Charming RANCHER home on 3+ scenic acres in Esler Subdivision. This updated and well-maintained home has much to offer, with an open floor plan, many updates (windows, floors, appliances and more), covered porch and a cozy woodstove. Flat, fenced and fully usable, the acreage is a perfect mix of yard, meadow and forested spaces. Complete with a detached shop, storage, carport and tons of parking. Only minutes from town, Esler is near all forms of recreation, great for animals, while providing a quiet neighborhood. (id:60626)
RE/MAX Williams Lake Realty
101 Gregoire Crescent
Fort Mcmurray, Alberta
Turnkey Childcare Business and Property for Sale! This is a rare opportunity to own a thriving daycare business and real estate package. Rainbow Childcare has been a trusted name in the community for over 30 years, offering a nurturing and enriching environment for local families. This turnkey opportunity includes the sale of both the established daycare and its fully zoned property, complete with furnishings, equipment, and fixtures. With licensing for 23 children and potential for program expansion, it presents the perfect chance to step into a stable, high-demand industry with an exceptional reputation. The property features a 1,373 sq. ft., one-storey modified manufactured home purpose-built for childcare, along with a storage shed. Inside, you'll find bright, "homey" classrooms, play spaces, a kitchen, an office, and a washroom, all thoughtfully designed to create a warm and welcoming atmosphere. Outdoors, the expansive play area includes a massive 1,400 sq. ft. sandbox, refreshed in 2024 with 34 cubic meters of washed play sand, and all necessary play equipment. The property has been well maintained, boasting a newer roof (2022), a newer hot water tank, an updated deck, and a signature fence. It also offers paved parking with eight stalls, a fully paid ground lease (term expires October 14, 2049), and a fully fenced, landscaped design that prioritizes safety. Low yearly condo fees of $290 per month cover common area maintenance, professional management, reserve fund contributions, snow removal, trash, and water. This investment makes sense for several reasons. Rainbow Childcare is a long-established business with a stellar community reputation and steady demand, as childcare remains an essential service. A creative, play-based curriculum is already in place for a smooth ownership transition, and the experienced, highly educated staff are available to ensure operational continuity. There is also strong potential for expansion to serve even more families. Plus, the 2024-2025 Affordability Grant helps stabilize income by providing financial support directly to licensed childcare programs, reducing fees for parents. The location offers exceptional advantages. Situated on a 10,140 sq. ft. corner lot at Gregoire Drive and Gregoire Crescent, the property enjoys high-traffic visibility with quick access to Highway 63 and Highway 69. It serves multiple residential communities, including Gregoire, Saprae Creek, Saline Creek, Prairie Creek, and Beaconhill, and is only minutes from Downtown, Greyling Terrace, and Abasand. It is also conveniently close to business districts, industrial parks, and just nine minutes from the Fort McMurray International Airport.This is more than just a smart investment—it’s a chance to own a rewarding, community-serving business while securing valuable real estate. (id:60626)
Coldwell Banker United
1006 - 101 Erskine Avenue
Toronto, Ontario
Modern Tridel-built condo located in the heart of Yonge and Eglinton. This bright and well designed 435 sq.ft. suite features soaring 9-foot ceilings, a private balcony, and a smart layout that offers separation and privacy for the bedroom area. The open-concept living space is filled with natural light and includes built-in stainless steel appliances and contemporary finishes throughout. Enjoy unbeatable conveniencejust steps to the TTC, top-rated restaurants, cafes, shops, and entertainment venues. Residents have access to outstanding amenities, including a rooftop garden with an infinity pool, a fully equipped gym, yoga room, party room, movie theatre, billiards lounge, and outdoor BBQ area. A perfect opportunity to enjoy upscale urban living in one of Torontos most vibrant neighbourhoods. (id:60626)
Royal LePage Terrequity Realty
11085 Trans Canada Highway
Stratford, Prince Edward Island
One of a Kind 5.11 Acre property ,sitting High on a Hill overlooking Soccer fields & a distant water view of Charlottetown Harbour, located in one of PEI;s fastest growing towns of Stratford. Within a few mins of School, Shopping, Churches, Fox Meadows Golf Course, Town Hall with Walking track & Gym, Skateboard park, Pharmacies, Restaurants and Southshore Beaches. Only 5 mins to Charlottetown City Center and Queen Elizabeth Hospital, and 10 mins to Charlottetown Airport. Ideal lot for a Walkout lower level home! A Perfect place to build your Dream Home on the Top of the Hill!! Municipal water available. Entrance to property is a shared driveway off TCH. (id:60626)
Confederation Realty
18329 County Rd 2 Road
South Glengarry, Ontario
Cozy bungalow with waterfront and municipal services! This quaint, well maintained two bedroom home boasts views and direct access to the St Lawrence River. An affordable option to waterfront living. Functional kitchen with ample cupboard space and appliances. Dining area opens to the bright and spacious living room with gas fireplace. Two bedrooms with ample closet space. Convenient main floor laundry room. 4pc bathroom with tub/shower combo. Sip your morning coffee and watch the ships pass by or entertain the family on the large deck. Roof shingles 2019. Flower beds, landscaping. Storage sheds on both home and waterfront parcels. The 24ft of Riverfront also features 2 docks, and access to a boat launch. Look forward to what river life has to offer. Steps away from a playground of fishing, boating and swimming. Only 8 minutes to Cornwall and a quick commute to Montreal. As per Seller direction allow an irrevocable of 48 hours. (id:60626)
Royal LePage Performance Realty
1304 Mclorg Street
Saskatoon, Saskatchewan
Quality built 3 level split in desirable Adelaide/Churchill area. Close to schools, parks and everything you need, this home won't last long on the market. Established neighbourhood has amazing mature trees and is a nice quiet place to raise your family. Hardwoods throughout the main and 2nd floor show the integrity of the workmanship of this home. One owner and it was very well taken care of. (id:60626)
RE/MAX Saskatoon
205 - 22 Hanover Road
Brampton, Ontario
Gorgeous 1 + 1 bedroom executive condo ( 859 sqft ) in the desirable "Bellair On The Park "! Upgraded kitchen featuring quartz countertops, white cupboards, stainless steel appliances, pot lights and built-in breakfast bar ! Large master bedroom with bay window and mirrored closet, formal dining room with crown moulding, bright solarium with pocket doors ( could be second bedroom ), pot lights, new flooring ( 2025 ) and overlooks mature trees and the waterfall ! Ensuite laundry, ensuite storage and updated bathroom with soaker tub. Two car tandem parking spot ( #43 ), gate house security, premium rec facilities featuring an indoor pool, hot tub, sauna, gym and tennis courts. Walking distance to Chinguacousy Park, Bramalea City Centre mall, walking trails and quick access to HWY #410. Luxury building with very low maintenance fees ( $622 / mo.), shows well and is priced to sell ! (id:60626)
RE/MAX Realty Services Inc.
623 Weslemkoon Lake
Addington Highlands, Ontario
Weslemkoon Lake cottage with the most dramatic sunsets you've ever seen! This cottage features 140 feet of owned shore allowance on just over 1 acre of land. Absolute privacy with the opposite side of the bay owned as crown land ensuring you will always have limited cottages built maintaining the perfect retreat for people looking to "get away from it all." Weslemkoon Lake is listed as one of the top 10 in Ontario for bass fishing. Inside you will find two bedrooms and an additional bunkie bedroom with attached workshop for all your cottage projects. The dock measures 80 feet wide and 40 feet deep with enough parking for 8 boats up to 40 feet long or a float plane or two! Covered part of the dock measures approximately 26 feet. All day sun shining throughout the cottage and on the dock for lounging in the sun! ATV/sled & Boat access, just over an hour North of 401, beach walk-in with shallow water entry, 5 minute ride to marina, level land great for kids and seniors, beautiful Canadian Shield Weslemkoon Lake. Foundational work required. (id:60626)
RE/MAX Aboutowne Realty Corp.
18 Thomas Street
Marmora And Lake, Ontario
Immaculate 3-Bedroom, 3-Bathroom Home on a Quiet Dead-End Street in Marmora. Tucked away at the end of a peaceful dead-end street, this immaculate and well-maintained three-bedroom, three-bathroom home offers a perfect blend of privacy, comfort, and convenience in the heart of Marmora. Situated on a generous 66 x 226 lot, this bright and welcoming property is just minutes from schools, shops, parks, and the scenic Crowe River.The main floor features soaring vaulted ceilings and large skylights that flood the living space with natural light. An open-concept living and dining area flows seamlessly into a functional kitchen, creating an ideal setting for both everyday living and entertaining. The main-floor primary bedroom includes its own private sunroom with walkout access to a secluded, tree-lined backyardan ideal place to relax or enjoy the outdoors in peace. Two additional bedrooms and a second full bathroom complete the main level.Downstairs, the fully finished basement provides a spacious recreation room, a third bathroom, laundry area, and plenty of storage, offering excellent flexibility for guests, hobbies, or additional family space. This home has been lovingly cared for and is move-in ready, showcasing pride of ownership throughout.Set in a quiet neighbourhood with no through traffic, and surrounded by mature trees, this property offers the perfect opportunity for families, retirees, or anyone seeking small-town charm with modern comfort. (id:60626)
Keller Williams Community Real Estate
835 Highway 203
Kemptville, Nova Scotia
Discover lakeside living at its finest with this beautiful property, located less than 30 km from Yarmouth in the welcoming community of Kemptville. Built in 2005, this home has been well maintained and features a brand-new roof (2024) for peace of mind. Step inside to an inviting open-concept design that seamlessly blends the kitchen, dining, and living spaces, perfect for family gatherings or entertaining friends. The main floor also features a convenient laundry and bath combo, adding to the home's thoughtful layout. Stay cozy year-round with a modern heat pump for efficient heating and cooling, as well as a wood stove in the basement to warm up those winter nights! Outside, enjoy the covered front porch, ideal for sipping your morning coffee and enjoying the peaceful surroundings. The property also boasts a spacious 25 x25 detached garage, wired separately, offering endless possibilities for hobbies or a workshop. With 148 feet of pristine lake frontage on sought-after Mink Lake, you'll have direct access (via your own private dock) to incredible swimming, fishing, and boating opportunities while taking advantage of the newly constructed boat house, right at the shore! This is the perfect retreat for nature lovers or anyone seeking a serene escape. Don't miss your chance to own this remarkable lakeside propertv. (id:60626)
Modern Realty
203 1340 Henry Rd
Courtenay, British Columbia
Here is your chance to own your very own Freehold, Ski In, Ski out 2-bedroom Haven at Mountainside overlooking the Hawk Chair! Revel in the breathtaking views from the dual decks, providing your personal ski report as you prepare to hit the slopes. This very well priced, updated mountain retreat boasts: 2 bedrooms, 2-4 piece bathrooms, a spacious kitchen flowing into the living and dining areas, central gas fireplace for warmth, 2 spacious decks, front loading washer and dryer and so much more. This lovely unit also comes fully furnished and with the option to lock off 1 bedroom/1 bath with separate hall entrance if needed. Enjoy the perks of the large underground parking with designated stalls, a storage locker, and an elevator in the building and you even have a Sauna on the main floor. No age or rental restrictions, live here full time or use as a holiday home or investment property. Don't miss out on this incredible opportunity to own a beautiful condo at Mount Washington. (id:60626)
Royal LePage Parksville-Qualicum Beach Realty (Pk)
Ewen Bay Cabin
Lac La Ronge Provincial Park, Saskatchewan
Own your dream cabin on Lac La Ronge! Located in the western bank of Ewen Bay and just a 15 minute boat ride from Eagle Point Resort, make this newly constructed 2017 cabin your very own happy place and enjoy the beautiful sunset views. This cabin is situated on a gorgeous spot with a fantastic view of the lake. This is a recreational leased lot from the Province of Saskatchewan. The leased lot offers a gorgeous custom 28’ x 32’ cabin with 12’ wall loft for ample head room plus a bonus 10’ x 16’ added mudroom or use as a 3rd bedroom. It features a tin roof, an open concept floor plan, vaulted ceilings, a 3 piece bathroom with custom tiled shower, hot water on demand, electric wall heaters in bedrooms and bathroom. Many unique features including live edge stairs, custom log stair and loft railings, uniquely stained pine finished walls, live edge kitchen island, wood stove for use all year round and many more. Cabin comes fully furnished including a stainless steel electric refrigerator, stainless steel propane stove, BBQ. Vinyl tile flooring installed in 2023. Cabin comes with many extras including a 2001 Polaris Sportsman 500 HO quad with trailer, extra materials for additional dock building, used 12 volt solar system (not installed) including inverter charger, charge controller, panel box and solar batteries, 11 panels (4-100 watt, 3-150 watt, 4-50 watt) enough panels to run all your indoor needs, water pump and 1000 L water tank and generator with storage box. Outside you will find a 8’ x 12’ shed with electrical and an 6’ x 8’ outhouse with electrical that is plumbed with the potential for an outside shower and a large 28’ x 16’ wrap around deck overlooking the bay to enjoy sunsets and the magnificent view. Lease size is 75’ x 150’ with fees of $789.00/yearly. The 20 year lease will be automatically renewed in 2038 by the Province. This is a one of a kind cabin and a must see!! (id:60626)
Choice Realty Systems
2710 - 225 Webb Drive
Mississauga, Ontario
Extremely Clean And Well Maintained. Freshly Paint & New Flooring. You Will Not Be Disappointed. Very Bright Beautiful 1 Bedroom Located Next To All Major Amenities. Open Concept Layout With 9 Ft Ceilings. Walkout To pen-Air Balcony, Large Window Gorgeous Suite In High-Demand Award-Winning Building By Square One. Granite Countertops, Stainless Steel Appliances (As is), Breakfast Bar. Master Has A Beautiful And Modern Ensuite Washroom With Frameless Glass Shower. 24 Hour Concierge, Gym, Party Room, Walking Distance To Square One And Mississauga Nightlife. Steps To Celebration Square, Library, Ymca, Restaurants, Pub Transits, Go, Schools, Near Highways Qew, 403 & 401 + More. (id:60626)
Ipro Realty Ltd.
3638 14th Ave
Port Alberni, British Columbia
This centrally located gem offers everything you need for comfortable living and convenient access to local amenities. Perfectly situated near shopping, dining, and entertainment, this spacious 4-bedroom, 2-bathroom residence is ready to welcome you. Enjoy peace of mind with a new roof installed in 2023 and a gas furnace paired with central air for year-round comfort. Hot water on demand ensures you'll never run out during those busy mornings. The shop also features a new roof, updated in 2020. The heart of the home features an inviting eat-in kitchen with direct access to a lovely sundeck. Perfect for quiet morning coffee or evening barbecues with friends. The basement boasts a separate entrance, along with 2 bedrooms a bathroom and large rec room, making it an excellent candidate for a rental suite or guest accommodations. With alley access and a spacious driveway, parking is never a concern. Whether you're looking for a forever home or a smart investment, this property has it all. (id:60626)
RE/MAX Mid-Island Realty
56 Lakeside Terrace
Barrie, Ontario
WELCOME HOME TO BARRIE'S NEW LAKEVU CONDOS! VERY CLOSE TO HWY 400 & ONLY 10 MINS FROM DOWNTOWNBARRIE W/ BRAND NEW 1 BEDROOM OPEN CONCEPT CONDO FEATURING MODERN TECHNOLOGY HOME LOCK,SECURITY (1VALET) & THERMOSTAT SYSTEMS, WHIRLPOOL S/S APPLIANCES, A PRIVATE BALCONY, OWNEDLOCKER & 1 PARKING SPACES! THIS BUILDING'S LUXURIOUS AMENITIES INCLUDE A PET SPA, GUEST SUITES,GAMES RM, EXERCISE RM, PARTY RM, SECURITY GUARD, ROOFTOP/ TERRACE W/ BBQS OVERLOOKING THE LAKE& AMPLE VISITOR PARKING. (id:60626)
Sutton Group-Admiral Realty Inc.
6367 Culp Street
Niagara Falls, Ontario
Charming, Well-Maintained Detached Home in a Prime Location! This delightful 3-bedroom, 2-storey detached home offers 1.5 baths and is nestled in a sought-after, tree-lined neighborhood. Located 8 minutes to Falls View, walking distance to schools, local amenities, and direct bus routes to downtown and top tourist destinations. Perfect for families and commuters. Spacious kitchen with a central island, a formal dining area, and a bright family/sunroom that opens onto a deep, fully fenced backyard ideal for relaxing or entertaining. Roof (2018), Furnace and A/C (2024), and newer stove, washer, and dryer. Laundry and a second washroom in the basement, a welcoming front porch, and a powered backyard shed for extra storage or workspace. An excellent opportunity for first-time buyers or investors! (id:60626)
RE/MAX West Realty Inc.
0 Lakeshore Road
Fort Erie, Ontario
LOOKING FOR THAT AMAZING LAKEVIEW BUILDING LOT? BEAUTIFUL VIEWS OF UPPER NIAGARA RIVER; LAKE ERIE AND BUFFALO SKYLINE. BUILD YOUR DREAM HOME. SURVEY AVAILABLE AS WELL SELLER HAS HAD ARCHEOLOGICAL DIG UP ST PHASE 3. LOT SIZE IS 53.86 X 109 FRONTAGE AND 125.06X 51.62 (EAST SIDE OF LOT). BUYER TO DUE OWN DUE DILIGENCE WITH CITY FOR BUILDING PERMITS. AMAZING SUNSETS AND ENJOY THE BIKING/WALKING TRAIL RIGHT IN FRONT OF YOU. (id:60626)
Royal LePage NRC Realty
7540 21st Street
Grand Forks, British Columbia
Spacious 5 bed, 2.5 bath home in sunny Grand Forks with endless potential for updating. Upstairs boasts 3 bedrooms, 1 bathroom, a generous kitchen, and a covered porch. The basement offers a 2 bed, 1 bath suite with its own entrance, ideal for guests or rental income. Enjoy the convenience of an attached single garage and a laundry room with a half bath, perfect for shared use between the main living area and the suite. Embrace this opportunity to create your dream home in a desirable location. Call your agent to view today! (id:60626)
Grand Forks Realty Ltd
102 - 20 John Street
Grimsby, Ontario
Located in the heart of downtown GRIMSBY! Fantastic "walkable" location with that charming small town feel. This spacious ground floor 2 bed + 1 bath corner suite is situated at the rear of a quaint low rise building. Quiet outdoor greenspace backing onto a wooded area directly off the patio doors, perfect spot to sit back and relax with your morning coffee. Enjoy the treed view from every window! Convenient in-suite laundry, plus plenty of closet and storage space. Updated kitchen with island, backsplash and stone countertops, vinyl plank flooring, california shutters throughout, split unit A/C. Rare Three owned parking spaces (#102)-one is a prime spot directly next to the front entrance, the other is a tandem spot located at the rear of the building. There is an outdoor gazebo and an indoor community space for residents to enjoy. CONDO FEE INCLUDES: Heat, hydro, water, cable tv, internet, exterior maintenance, building insurance and parking. Steps to local restaurants, boutique shops, groceries, hospital and quick QEW access. Just a short drive to the lake, Nelles public beach and amazing Niagara wineries. Extremely well maintained property in an awesome neighbourhood! Note: Pet-free building. (id:60626)
Right At Home Realty
338 Eighth Avenue South
Kenora, Ontario
Modern Family Home in Lakeside This stylish 4 bed, 3 bath home offers plenty of space and smart updates in a quiet, central location—just steps from downtown, Laurenson’s Creek, schools, and the Rec Centre. Enjoy a functional kitchen with breakfast bar, spacious living room with front deck access, and a main floor bedroom with full bath. Upstairs features two large bedrooms with vaulted ceilings, generous closets, and a 4-piece bath with jetted tub. The lower level includes a fourth bedroom, 3-piece bath, laundry room, tons of storage, and a partially finished basement. A newly added dry bar with shelving and mini fridge is perfectly tucked into the main floor living room—ideal for entertaining. Outside, relax on the private front deck with gazebo or the large back deck off the kitchen. Additional highlights include a heated single-stall garage, new storage shed, lane access, mini split A/C (2021), and a combi boiler (2021). Don’t miss your chance to own this move-in ready home in a fantastic location. Taxes 2025:5114.54 Heat: N/G hot water boiler - new in 2021 Heat Costs: $1146.72 / last 12 months Electrical: 100 Amp Chattels Included: Fridge, stove, built-in dishwasher, washer, dryer, window coverings, gazebo, TV Brackets and wall mounts, bar fridge, floating shelves near bar. Possession: 30 days (id:60626)
Century 21 Northern Choice Realty Ltd.
35 Birchwood Heights
Summerside, Prince Edward Island
Welcome to 35 Birchwood Heights ? your perfect family home on a quiet dead-end street. Walking distance to schools and shopping. This home is complete with a large fenced in back yard, tiered patio, mature trees and landscaping, and an in-ground pool for family gatherings and entertaining. The home features three bedrooms on the main level, an open kitchen and family room area with a pellet stove, and a large newly renovated bathroom. The lower level is complete with one bedroom and ensuite, recreation room with a wood stove, laundry and tons of storage space! (id:60626)
Coldwell Banker/parker Realty
38 Irene Crescent
Chatham, Ontario
Enjoy living on a quiet street on the North side of Chatham today! This Back Split home is located near walking paths, great Schools, shopping, and restaurants. Enjoy a large foyer that leads to an open concept Kitchen/Dining/Main Living Room. Main living space is large for entertaining family and friends on a daily basis. There is lots of natural light from 2 large windows. Kitchen is white cabinetry with a dark pub style island. All the major repairs have been completed! Windows are 2020, Furnace and AC are 2022, Roof is 2019, Hot water heater is owned. Up the stairs to all three bedrooms, and a large NEW 4PC bathroom. Lower level hosts a family room with a natural fireplace, a laundry room, utility room, and a 3PC bathroom. Back yard is fully fenced and is Massive! There is lots of room to enjoy the kiddos playing, the family pets running, and the sunshine. Come check it out today and make it a smooth move. (id:60626)
Latitude Realty Inc.
214 6500 194 Street
Surrey, British Columbia
This bright and beautifully kept 1 bed, 1 bath condo in Sunset Grove features a spacious open layout with large windows, stainless appliances, updated kitchen and foyer flooring, a cozy gas fireplace, and bathroom with heated floors, double sinks, large soaker tub and bathroom fan timer. Enjoy in-suite laundry, 1 parking, 1 storage, and a generous balcony surrounded by greenery. The well-maintained complex offers a party room, bike storage, and a beautiful central greenspace with a shared community garden and walking paths - perfect for a relaxed, nature-connected lifestyle. Pet- and rental-friendly with low strata fees of just $297/month, and currently rented to a fantastic month-to-month tenant. Close to Willowbrook Mall, parks, shopping, groceries, and more. (id:60626)
Homelife Advantage Realty (Central Valley) Ltd.
311 12207 224 Street
Maple Ridge, British Columbia
This 1,300+ square ft corner unit is probably one of the largest suites you will come across but it does need some elbow grease. Situated in 'The Evergreen', a quiet, well maintained and conveniently located building you can walk to nearby shops, restaurants, parks and the Seniors Center. The suite features 2 bedrooms, 2 baths, in suite laundry, a cozy gas fireplace, a large 'flex' space ideal as a hobby room, family room or bonus bedroom and all wheelchair accessible. This is a COURT ORDERED SALE being sold 'as is where is'. (id:60626)
Royal LePage Sussex
31 Baysprings Terrace Sw
Airdrie, Alberta
1600 Sq Ft Brand New Townhouse in Baysprings SW with anticipated possession end of July. Kitchen is at the back. Start your spring in a new home. Enjoy modern living in a prime location with construction in final stages. This home features: Open-concept layout. Sleek kitchen finishes, Private outdoor space, Double car detached garage. Located in the desirable Baysprings community, you’ll be close to parks, schools, and various amenities. The area size was calculated by applying the RMS to the blueprints provided by the builder. Professional RMS measurements available when finished, before the occupancy permit is issued. Other units are available too . Don’t miss out on this exclusive opportunity! Commissions are paid on pre-GST Sale Price (id:60626)
RE/MAX Realty Professionals
35 Baysprings Terrace Sw
Airdrie, Alberta
1600 Sq Ft Townhouse in Baysprings SW with anticipation it will be finished by the end of July. Kitchen is at the back. Start your spring in a new home Enjoy modern living in a prime location with construction almost completed. This home features: Open-concept layout, Sleek kitchen finishes, Private outdoor space, Double car detached garage. Located in the desirable Baysprings community, you’ll be close to parks, schools, and various amenities. The area size was calculated by applying the RMS to the blueprints provided by the builder, with Professional RMS measurements available upon completion before the occupancy permit is issued. Other units are available too . Don’t miss out on this exclusive opportunity! Commissions are paid on pre-GST Sale Price (id:60626)
RE/MAX Realty Professionals
1590 Coldwater Avenue
Merritt, British Columbia
Visit REALTOR website for additional information. First Time on the Market - Spacious, Well-Maintained Gem on a Large Fully Fenced Lot!This beautifully maintained 3-bedroom, 2-bathroom home is hitting the market for the first time and offers the perfect blend of comfort and potential. Inside, you'Il find two spacious living areas, a bright and functional kitchen with tons of cabinet space, and no shortage of storage throughout. The large, fully fenced yard features underground sprinklers and plenty of space to build a shop, garden, or create your dream outdoor space. Located in a fantastic neighborhood with stunning views and a peaceful setting-this is a rare opportunity you won't want to miss! (id:60626)
Pg Direct Realty Ltd
717 - 5 Massey Square
Toronto, Ontario
Spacious & Bright 2-Bedroom Condo. Step inside to discover new laminate floors. Freshly-Painted, Open-concept living/dining area with natural light. Newly Renovated kitchen with quartz counter Top. well-managed building with 24/7 security, saltwater pool, gym, sauna, and party room. Quick access to Victoria Park Subway, parks, and shopping. Just move in and enjoy! (id:60626)
Right At Home Realty
10 - 142 Ecclestone Drive
Bracebridge, Ontario
EXECUTIVE 2-STOREY OPEN CONCEPT BRICK TOWNHOUSE OVERLOOKING MUSKOKA FALLS! MINT CONDITION! 2-Bedrooms, 2-Bathrooms. PETS are Welcomed! Updated kitchen & appliances, recently painted throughout. Abundance of free visitor parking along with designated owners parking spot with car plug-in for winter weather. Enjoy the boardwalk along the river, relish a swim in the summer, launch your boat/kayak or walk to downtown cafes/shops all this right at your doorstep! Walkout from living room to large covered balcony overlooking the Muskoka River & enjoy listening to harmony of the "Falls". Quick Closing Available. **EXTRAS** **Maintenance Fees also Include: snow removal, property management fees, ground & landscape maintenance. (id:60626)
Royal LePage Lakes Of Muskoka Realty
899 Route 170
Oak Bay, New Brunswick
A Dream Property for Equestrians and Homesteaders Alike 40 Acres in Oak Bay! Welcome to 899 Route 170, a rare and remarkable property offering space, privacy, and lifestyle. Situated on 40 acres, this 3-bedroom, 3-bathroom bungalow (2005) boasts over 3,300 sq. ft. of finished living space, a full walkout basement, and thoughtful features like heated flooring, central vac, air exchanger, and a radon mitigation system. Equestrians and hobby farmers will love the fully equipped barn with four 10x12 stalls, water, electricity, and heat, plus three fenced paddocks ready for your animals. Whether you dream of homesteading or simply want more space to roam, this property delivers. Enjoy one-level living with a spacious kitchen, two large living rooms, main-level office, and a beautiful primary suite with a full ensuite. A walkout lower level offers flexibility for multi-generational living, guest space, or recreation. Located just minutes from St. Stephen and the U.S. border, this one-of-a-kind property blends rural charm with accessibility. This is more than a homeits a lifestyle. Book your private showing today! (id:60626)
Royal LePage Atlantic
181 Pantego Lane Nw
Calgary, Alberta
Welcome to this bright and beautifully maintained 3-bedroom end-unit townhome, ideally situated with a northwest-facing front and southeast-facing backyard—ensuring natural light throughout the day without overheating. The main floor features a sun-filled, south-facing open layout that combines the living room, dining area, and kitchen—perfect for everyday living and entertaining. A convenient 2-piece bathroom and direct access to the attached garage add to the home’s functionality. Upstairs offers a well-designed layout with a spacious primary bedroom, complete with a walk-in closet and 4-piece ensuite. Two additional bedrooms and another full bathroom provide ample space for family or guests.The unfinished basement is your blank canvas—ready to become your future home theatre, gym, or large recreation space. Enjoy the privacy of a greenbelt backyard, plus easy access to a large shared pavilion in front—ideal for gatherings and community events. Parking is effortless with an attached garage, extra-long driveway for a 7-seater SUV, and two full rows of visitor parking right outside. Prime location: walk to Captain Nichola Goddard School, zoned for North Trail High School with AP programs, and close to major shopping like Superstore, Home Depot, and more. Vivo Rec Centre and Landmark Cinemas are just minutes away. (id:60626)
Real Broker
1527 Willow Street
Telkwa, British Columbia
Super cute 3 bedroom rancher on a large, fenced corner lot in the Woodland Subdivision. The primary bedroom features a full, 3 piece ensuite, the Guest bathroom is classically updated with modern colours and fixtures. The large flex room was formerly an attached garage and could easily be converted into two bedrooms or back into a work space. (id:60626)
RE/MAX Bulkley Valley
146 Main Street E
Port Colborne, Ontario
Check out this great home at 146 Main St, East in Port Colborne! This charming house sits on a sprawling 72x262 lot and features 3 cozy bedrooms and 1 bath, making it perfect for families or those who love to entertain.You'll appreciate the care that's been put into this home over the years, with newer windows, a newer roof, and a reliable furnace ensuring comfort all year round.Plus, you'll love the character of the original hardwood flooring that adds warmth and charm to the space. Location-wise, you can't beat it! You're close to tons of shopping options, great schools, and you have easy access to major highways for those commutes or weekend getaways.Don't miss out on this opportunity to make this house your home! If you know someone looking to move, tag them or share this. (id:60626)
Revel Realty Inc.
304 4535 Viewmont Ave
Saanich, British Columbia
This top-floor 55+ condo offers 1,150 sq. ft. of thoughtfully designed living space with 2 bedrooms and 2 bathrooms. Recent updates include a modern kitchen with quartz countertops and extra cabinetry, wide plank laminate flooring, stylish fixtures, remote blinds, and pot lights with dimmers. Designed for ease of living, it features wide hallways, a spacious living/dining area, and a deck overlooking greenery. The large primary bedroom accommodates full-size furniture and includes a 4pc ensuite. Additional perks include in-suite laundry, a walk-in pantry with room for a chest freezer, a storage locker, and access to amenities like a social lounge, gym, workshop, and garden. Ideally located near Fireside Grill, Commonwealth Pool, shopping, trails, and transit. Come and experience this well-maintained residence! Best buy in Royal Oak. (id:60626)
Sutton Group West Coast Realty
166 Fern Crescent
Prince George, British Columbia
This is a wonderful family home in a great area steps from the mall and all levels of school. With 3 bedrooms on the main, an attached garage, a primary bedroom with half bath, cozy fireplace, triple width driveway, large fenced yard with two storage sheds AND an inlaw suite in the basement. Shared laundry. What an opportunity on a budget! (id:60626)
Royal LePage Aspire Realty
124 97c Highway
Ashcroft, British Columbia
This spacious 43,500 sq ft (0.786-acre) lot offers the perfect blend of privacy and convenience—just a short stroll to downtown Ashcroft, yet with all the room you need to breathe. The property features a detached shop with a storage area, underground irrigation, established perennials, fruit trees, and a lush, fully fenced front yard. Love to garden? You’ll appreciate the great garden space and potential to expand your horticulture dreams. The upper portion of the lot is flat and ready for your dream shop or extra parking—perfect for RVs, boats, or other toys! Inside the home, on the main floor you’ll find 2 bedrooms and 2 bathrooms, plus a versatile bonus room that could easily serve as a 3rd bedroom or home office. Kitchen area, next to the main entry laundry/mudroom an and to the living room with a gas fireplace and sliding doors to get to the front yard. There is also an extra storage room. Downstairs offers even more living space with a cozy basement entry, pool table, sauna, a windowless room ideal for a media or hobby room, extra storage and a convenient 2-piece bathroom. A little trimming and TLC will go a long way to make this property shine—bring your vision and make this your own private retreat in the heart of Ashcroft! (id:60626)
Exp Realty (Kamloops)
18 Duke Street
Brantford, Ontario
Calling All First-Time Homeowners and Investors!" Welcome to this enchanting century home, offering 3 spacious bedrooms with the potential for a 4th. Step inside and admire the beautifully restored hardwood floors and stunning original wood details. The trim, baseboards, doors, and window frames have all been professionally stripped to their natural finish and stained to preserve the timeless character of the home. Even the door hinges and knobs are true to the period, adding to the authentic charm. Thoughtful renovations have seamlessly blended old-world elegance with modern convenience. A Google Nest Thermostat allows you to adjust your HVAC system remotely, ensuring your home is perfectly comfortable when you arrive. The upgraded electrical panel and wiring, along with additional outlets, are ready to support all your modern devices. Enjoy pure, clean water thanks to the reverse osmosis filtration systemjust one of the many thoughtful updates throughout. Outside, the charm continues. Relax on the updated front porch or entertain in the expansive, partially fenced backyardideal for gatherings with friends and family of all ages, or simply for soaking in the peace of nature. The yard features a fire pit and a screened-in veranda for those cozy evenings outdoors. Ideally located just minutes from downtown, this home is only a 3-minute walk to public transit and 1km to rail transit. You're also conveniently close to Wilfrid Laurier University and other local amenities. (id:60626)
RE/MAX Escarpment Realty Inc.
18 Duke Street
Brantford, Ontario
Calling All First-Time Homeowners and Investors! Welcome to this enchanting century home, offering 3 spacious bedrooms with the potential for a 4th. Step inside and admire the beautifully restored hardwood floors and stunning original wood details. The trim, baseboards, doors, and window frames have all been professionally stripped to their natural finish and stained to preserve the timeless character of the home. Even the door hinges and knobs are true to the period, adding to the authentic charm. Thoughtful renovations have seamlessly blended old-world elegance with modern convenience. A Google Nest Thermostat allows you to adjust your HVAC system remotely, ensuring your home is perfectly comfortable when you arrive. The upgraded electrical panel and wiring, along with additional outlets, are ready to support all your modern devices. Enjoy pure, clean water thanks to the reverse osmosis filtration system—just one of the many thoughtful updates throughout. Outside, the charm continues. Relax on the updated front porch or entertain in the expansive, partially fenced backyard—ideal for gatherings with friends and family of all ages, or simply for soaking in the peace of nature. The yard features a fire pit and a screened-in veranda for those cozy evenings outdoors. Ideally located just minutes from downtown, this home is only a 3-minute walk to public transit and 1km to rail transit. You're also conveniently close to Wilfrid Laurier University and other local amenities. (id:60626)
RE/MAX Escarpment Realty Inc.
317 15351 101 Avenue
Surrey, British Columbia
Welcome to The Guildford: A charming 1Bed and 1Bath Condo approx 589 sq.ft. This hidden gem rests in a prime location, nestled in the heart of Surrey. Imagine being just steps away from grocery stores, transits, parks, restaurants, and the Guildford Mall. Open concept floor plan With 9-foot ceilings and generously proportioned extra-large windows, natural light streams in, gives the living spaces in a warm and welcoming glow. The kitchen features S/S appliances and engineered quartz countertops. Delight in the small pleasures of life on your private and cozy patio, the perfect spot for sipping your morning coffee or unwinding after a long day or spend your time using the amenities, which include a gym facility, a fully equipped party room, and a lovely garden. Don't miss out! (id:60626)
Century 21 Coastal Realty Ltd.
714 - 2490 Old Bronte Road
Oakville, Ontario
Welcome to Mint Condos where one can enjoy an array of amenities including a fully equipped fitness centre, chic party room, and a lavish rooftop terrace, offering an urban oasis for owners and their guests. This unit features upgraded appliances, new carpet, new laminate flooring, complemented by freshly painted walls. The kitchen boasts new granite countertops, including on the island, creating a sleek and modern open space. Enjoy the convenience of blackout blinds and panoramic views from the spacious open balcony. This unit also comes with two parking spaces and one storage locker! Appreciate modern living with a smart technology system in the lobby, alerting residents of visitors via cell phone. Additional amenities include underground parking, rooftop patio, fitness room, storage locker, bike storage, and ample visitor parking. (id:60626)
Royal LePage State Realty
2490 Old Bronte Road Unit# 714
Oakville, Ontario
Welcome to Mint Condos where one can enjoy an array of amenities including a fully equipped fitness centre, chic party room, and a lavish rooftop terrace, offering an urban oasis for owners and their guests. This unit features upgraded appliances, new carpet, new laminate flooring, complemented by freshly painted walls. The kitchen boasts new granite countertops, including on the island, creating a sleek and modern open space. Enjoy the convenience of blackout blinds and panoramic views from the spacious open balcony. This unit also comes with two parking spaces and one storage locker! Appreciate modern living with a smart technology system in the lobby, alerting residents of visitors via cell phone. Additional amenities include underground parking, rooftop patio, fitness room, storage locker, bike storage, and ample visitor parking. (id:60626)
Royal LePage State Realty
7 Golding Place
St. Thomas, Ontario
Welcome to 7 Golding Place! This all brick bungalow is ready for it's next family. Located in a fantastic spot within walking distance of Elgin Centre and in a great school district, either Pierre Elliot Trudeau French Immersion School, or Elgin Court Public School. Step inside and you'll find newer vinyl plank flooring throughout, giving the home a fresh and modern feel. The main floor offers a spacious and bright L-shaped living and dining room. All three good-sized bedrooms and 4 piece bath are located on the main floor for convenience and accessibility. The kitchen has an abundance of counter space and cupboard. On the lower level, you'll find a partially finished basement with a large rec room and 3 piece bath. The remaining unfinished space is perfect for extra storage, a home gym, or even a hobby area. Don't miss out - come take a look and make 7 Golding Place your new home! (id:60626)
Royal LePage Triland Realty
4-8 Elgin Street
St. Thomas, Ontario
Excellent Downtown building with C2 zoning (under Documents). This building has been a lawyer's office for years on the main level and still is (Tenants). The main level offers a vestibule reception area, four offices and three work areas. There is access to the basement area from here which has a small kitchenette, storage and washroom. The second level which is currently vacant and could be rented out for more monthly income, which has three offices (could be four), 2 piece bathroom and a small kitchenette. Presently the landlord pays for the heat, hydro, water, taxes and insurance. Current income is $26,400/year. There is a current lease in place until May 31, 2026 (second year of the lease income is $27,600). Two water heaters owned also there is a forced air gas furnace and central air unit that supplies the main floor and a HVAC unit on the roof that supplies heat and central air to the second level (there are separate meters for both levels-hydro, gas and water). There is no parking with this building. You can park behind the building or across the street (permit parking). (id:60626)
Royal LePage Triland Realty



