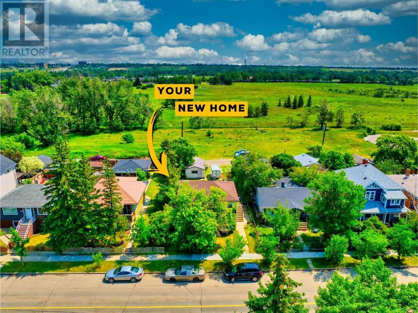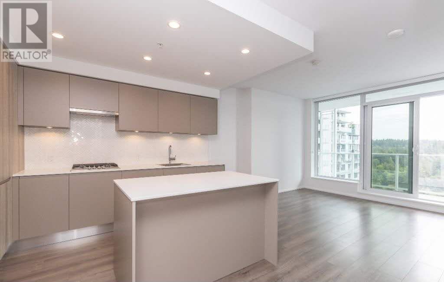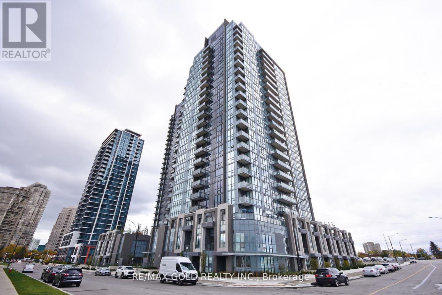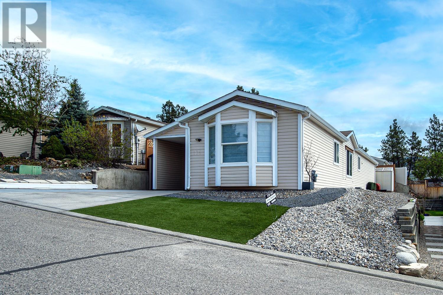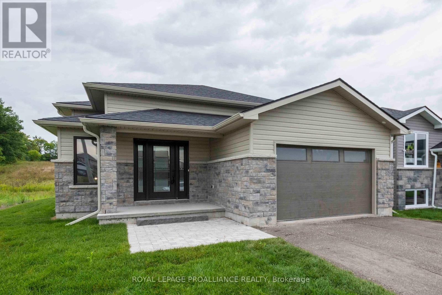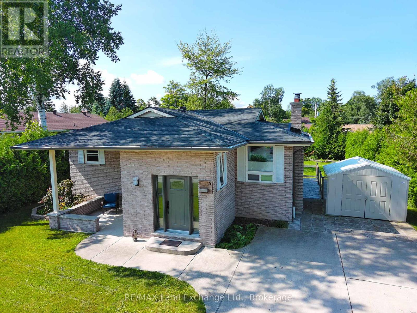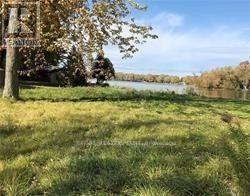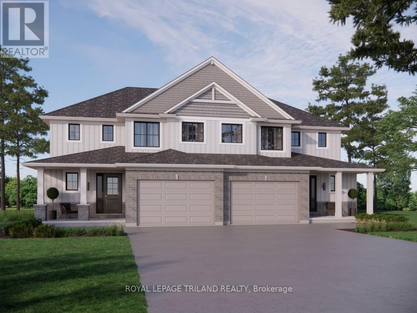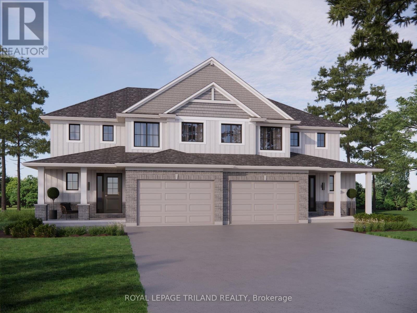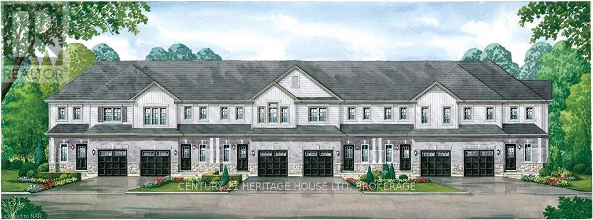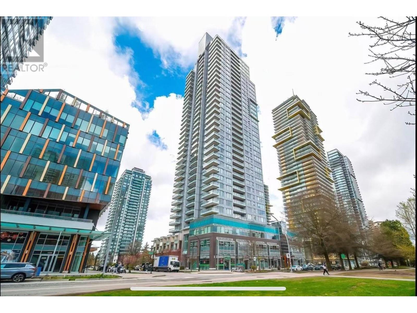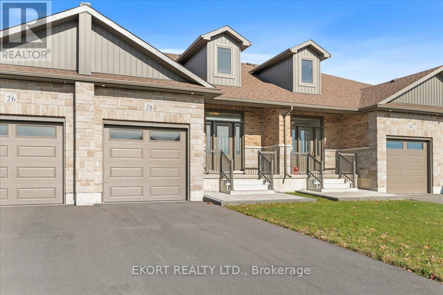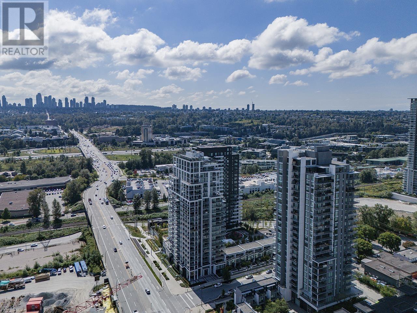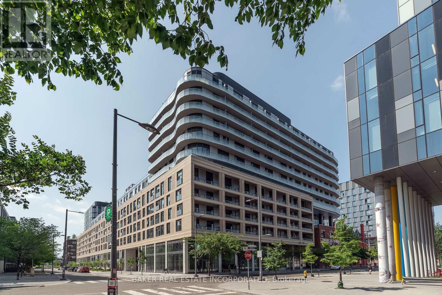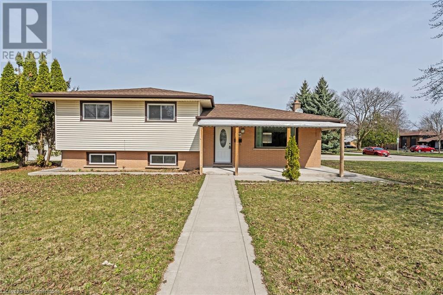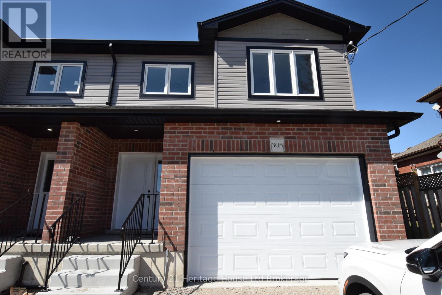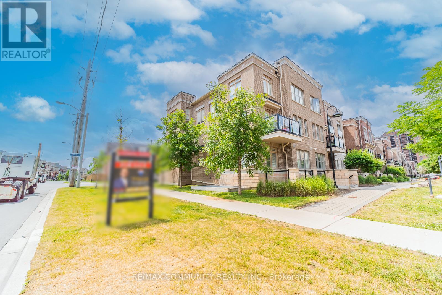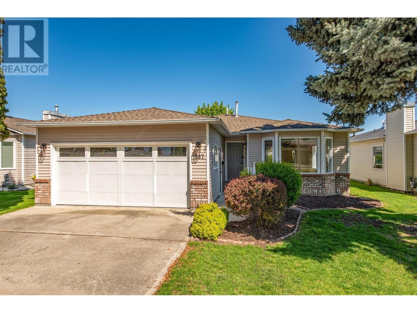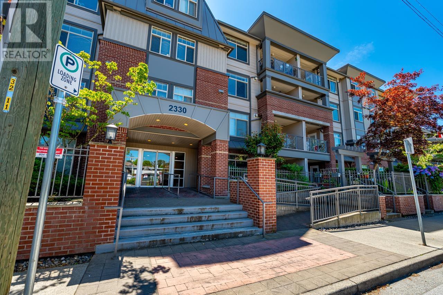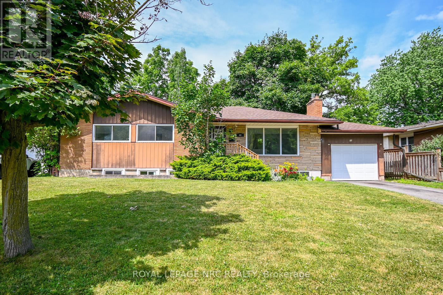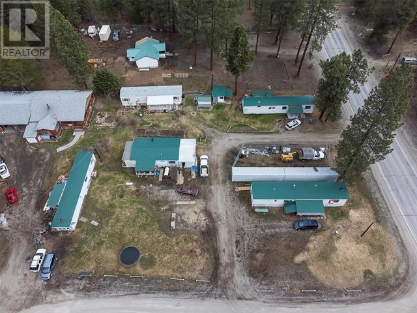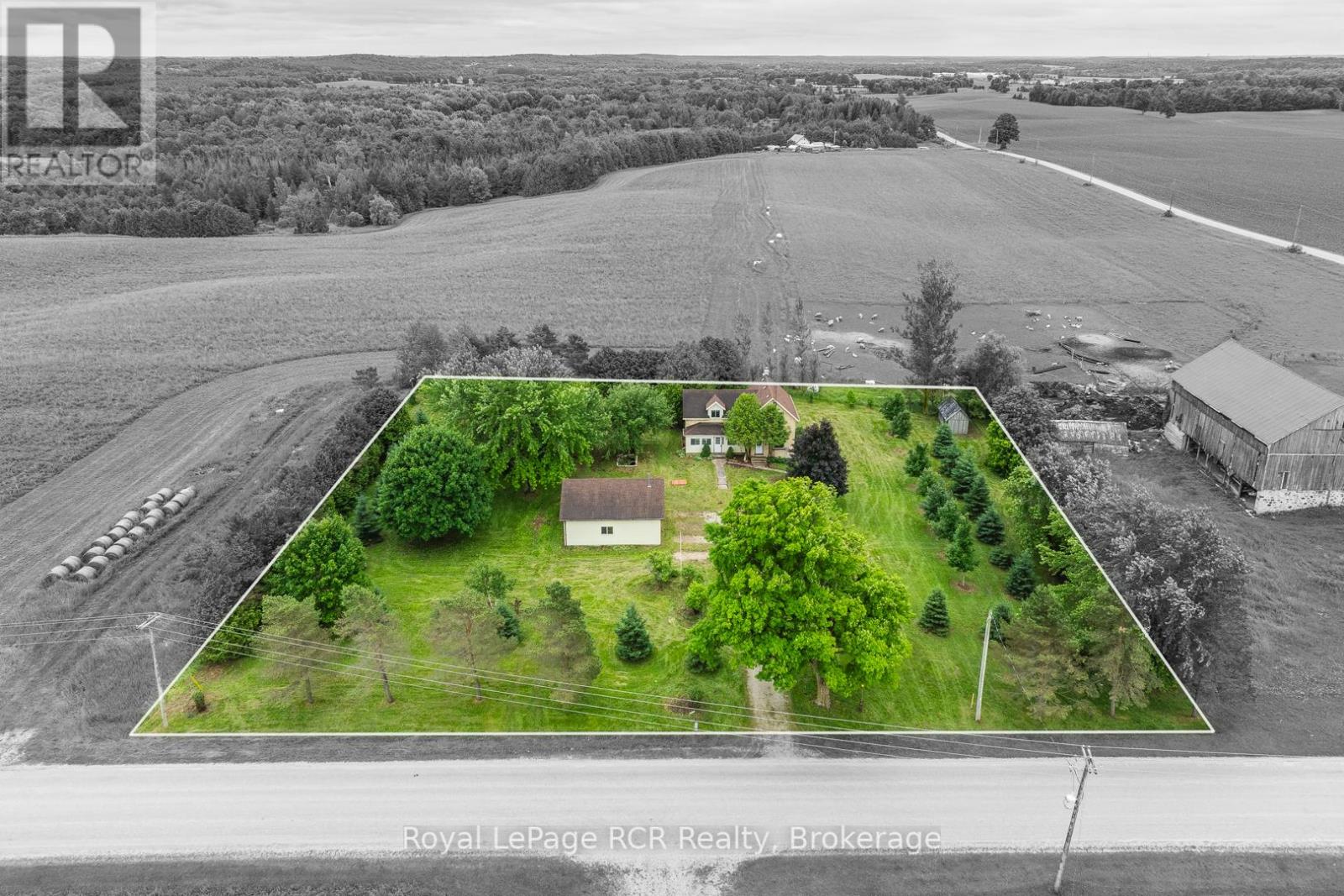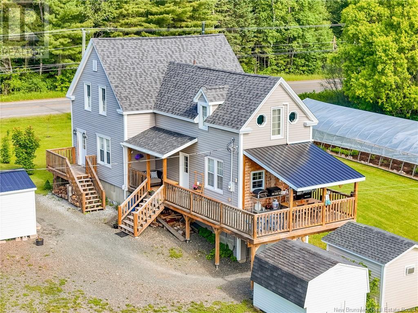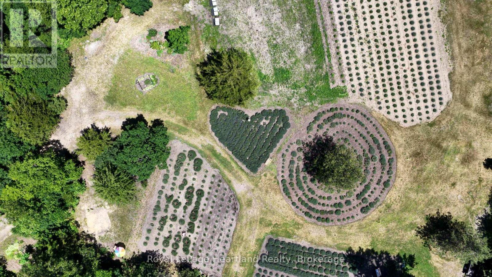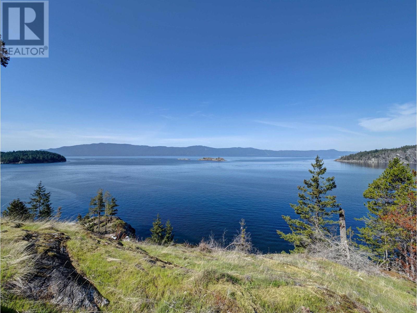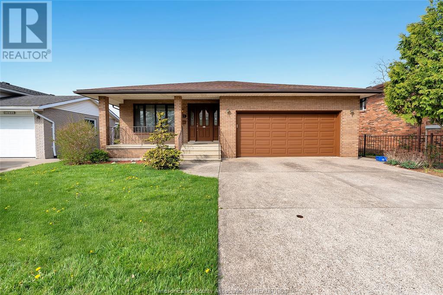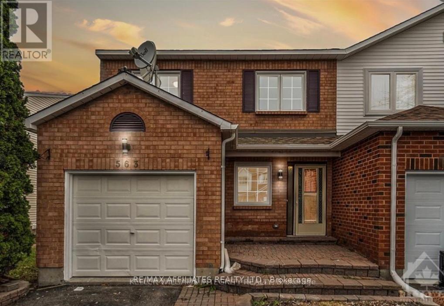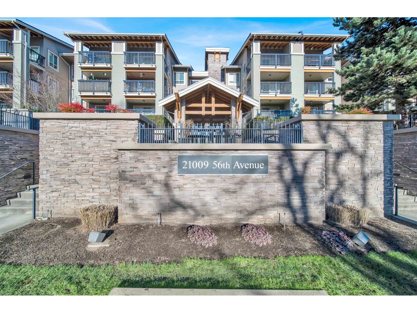205 15745 Croydon Drive
Surrey, British Columbia
Located in highly desirable Morgan Crossing complex in South Surrey, this modern 2 bed 2 bath condo has a bright, open layout and large windows. Features a gourmet kitchen with quartz countertops, gas stove, and stainless steel appliances. Bedrooms are on opposite sides for added privacy, with a spacious primary suite offering a walk-in closet and ensuite. Includes in-suite laundry, a private balcony, and secure underground parking. Walking distance to shops, restaurants, transit, and top schools. A perfect home for comfortable and convenient living. (id:60626)
RE/MAX Crest Realty
2522 17 Street Se
Calgary, Alberta
Situated on a generous 44' x 120' lot, this property is located in Inglewood, one of Calgary’s most vibrant and sought-after neighborhoods. As one of the city’s oldest communities, Inglewood offers timeless character with a dynamic, walkable lifestyle—just steps to Calgary’s original main street, featuring an eclectic mix of boutique shops, cafes, and international cuisine.A small walk from the Elbow River through the Inglewood Wetlands, down the street from Colonel Walker School, Inglewood Tennis Courts and just minutes to Fort Calgary, the Calgary Zoo, and downtown, this location combines inner-city convenience with natural beauty and endless attractions.Surrounded by new infill developments, this property is ideal for a custom build or with some TLC a great start for any family.Endless possibilities await in this coveted inner-city gem. Large lots in Inglewood rarely come available—don't miss your chance to invest in one of Calgary’s most iconic communities. (id:60626)
Real Broker
467 Machleary St
Nanaimo, British Columbia
Updated bright and well-maintained home in Old City situated on a generous 10,006 sq ft lot with views of Mount Benson. Zoned for low-density fourplex residential use, the property features a functional layout with two bedrooms on the main floor and a one-bedroom in-law suite below. The main level boasts a sunlit living room with coved ceilings, an inviting kitchen and dining area with backyard and mountain views, two bedrooms, and a full 4-piece bathroom with pedestal sink. The lower level offers additional living space, including a one-bedroom plus den in-law suite complete with its own kitchen, dining area, entry and 3-piece bathroom. Recent updates include thermal windows, new flooring, fresh paint, a newer roof and deck, and blown-in insulation. Located on a quiet no-through road, this property is just steps from downtown’s revitalized core, schools, ferries, and the Harbourfront Promenade. Still available, call today. Buyer to verify any info fundamental to their purchase. (id:60626)
One Percent Realty Ltd.
1402 - 7440 Bathurst Street
Vaughan, Ontario
Welcome To This Beautifully Maintained And Generously Sized 2-Bedroom, 2-Bathroom Suite Offering 1,256 Sq. Ft. Of Comfortable Living Space. Thoughtfully Designed With A Functional Layout, This Bright And Spacious Unit Features An Open-Concept Living And Dining Area, A Walk-Out To A Large Private Balcony, And Large Windows That Flood The Space With Natural Light. The Updated Kitchen Offers Ample Cabinetry And Room To Entertain With Ease. The Spacious Primary Suite Includes A Full Ensuite Bath And Large Closet, While The Second Bedroom Is Also Generously Sized, Providing Comfort And Privacy For Families Or Guests. Enjoy The Convenience Of Parking, Plus The Peace Of Mind That Comes With All-Inclusive Maintenance Fees, Covering Utilities, Cable, And Internet. Situated In Prime Thornhill Location! Steps To Promenade Mall, Synagogues, Public Transit, Parks, Restaurants, And Schools. This Is A Fantastic Opportunity To Own A Move-In-Ready Condo In A Well-Managed Building With Excellent Value! Welcome Home! (id:60626)
Real Broker Ontario Ltd.
2402 3833 Evergreen Place
Burnaby, British Columbia
Welcome to Tower Two at The City of Lougheed! This bright and spacious east-facing condo has amazing views of the city and mountains. It features a clean, modern design, air conditioning, and a large balcony-perfect for relaxing or enjoying the view. The unit is well-kept and move-in ready. You´ll be close to Lougheed Town Centre, restaurants, SkyTrain, and SFU, making it a super convenient location. Plus, you´ll have access to a 22,000 sq. ft. private amenity center with great facilities. This home comes with one parking spot and one storage locker. A great place to live or invest! (id:60626)
Panda Luxury Homes
464 Bayview Way Sw
Airdrie, Alberta
Welcome to this stunning 2-storey home tucked away on a quiet street in the highly desirable community of Bayview. This barely lived-in home shows like brand new and offers the perfect blend of luxury and modern design. With over 1,830 Sqft of thoughtfully designed living space, this move-in ready gem is sure to impress from the moment you arrive. The oversized driveway and fantastic curb appeal sets the tone for what’s inside. Step into a spacious front foyer that flows into a bright, open-concept main floor featuring durable laminate flooring and an abundance of natural light from large windows throughout. The heart of the home is the show stopping kitchen, complete with a central island topped with striking white quartz countertops, stainless steel appliances, a built-in microwave, stainless steel appliances, honeycomb backsplash and ample cabinet and counter space ideal for both everyday living and entertaining. Just off the kitchen, you'll find a generous dining area with a sliding patio door allowing direct access to your private deck that overlooks a fully fenced and well-sized backyard. The inviting living room is anchored by a stylish gas fireplace with a modern white mantle, creating the perfect atmosphere to relax and unwind. Completing the main floor is a convenient 2-piece bathroom and a functional mudroom that connects to your single attached garage. Head upstairs and you’ll immediately notice the flood of natural light from the three large windows along the staircase, leading you to a bright airy central bonus room enhanced by another pair of windows. The thoughtfully designed upper floor offers plenty of privacy and functionality, with the spacious primary retreat located on one side, complete with a 3 piece ensuite bath and walk-in closet. On the opposite end are two generous secondary bedrooms, a 4-piece bathroom, and a convenient upper level laundry room perfect for growing families or guests. Looking to add your personal touch? The unfinished ba sement offers plenty of potential; with multiple windows, bathroom rough-in, and a flexible layout that’s ready for your customization—whether it’s a entertainment area, home gym, or extra bedroom. Perfectly located near scenic ponds, walking paths, and everyday amenities, with quick access to major routes for commuting—this home delivers the ultimate combination of location, design, and lifestyle. A rare opportunity you won’t want to miss to call Bayview home! (id:60626)
Cir Realty
1919 - 5033 Four Spring Avenue N
Mississauga, Ontario
Motivated Seller!!! Price to sell.Great opportunity for a first-time Buyer!!! This beautiful and spacious corner unit features a modern, open-concept layout, making it great for entertaining. It boasts 2 bedrooms, 2 washrooms, a living room with a walk-out to a balcony, and floor-to-ceiling windows. Approximately 900 square feet of comfortable finishes plus a 43-square-foot balcony. Impressive and abundant amenities: games room, children's playroom and playground, gym, indoor pool, hot tub, Party room, media room, sauna, guest suites and visitor parking. The prime parking spot is located on Level P2, Parking Spot 108. One Locker included. Transit, highways, future Light Rail Transit, shops, & restaurants. Close to all amenities. Offers a convenient, sociable & secure condo lifestyle!!! (id:60626)
RE/MAX Gold Realty Inc.
2550 Hollywood Road N Unit# 136
Kelowna, British Columbia
Welcome to College Heights – A hidden Glenmore Gem! This charming 3-bedroom, 2-bathroom home in College Heights offers comfort, style and convenience in equal measure. The home has been thoughtfully updated throughout and features fresh paint, new flooring, updated window coverings and an updated furnace & hot water tank. With a bright and airy kitchen & dining area with custom cabinetry and a walk in pantry. Enjoy year-round sunshine in the cozy sunroom complete with hot tub or step outside to your fully fenced yard, ideal for kids, pets, or private outdoor gatherings. The back yard also boasts plenty of outdoor storage and has a custom dog run that adds a unique & functional touch for dog lovers. Located just minutes from UBCO, Kelowna International Airport and downtown Kelowna, this home offers the perfect balance of peaceful suburban living and urban accessibility. Whether you’re a first-time buyer, downsizer or investor, this beautifully maintained home is move-in ready and waiting for you. Don’t miss your opportunity to live in North Glenmore - book your showing today! (id:60626)
Exp Realty (Kelowna)
77 Meagan Lane
Quinte West, Ontario
To be-built raised bungalow, ready for 2025 closing! Three bedrooms, 2 baths, open concept living/dining/kitchen. Kitchen features island with seating area, and pantry. Master suite boasts walk-in closet, and private ensuite. Other popular features include main floor laundry room, vaulted ceiling, forced air natural gas furnace, air exchanger for healthy living. Carpet free through out. Exterior complete with deck from large patio doors, attached garage with inside entry, sodded, paved driveway, walk way. Lower level awaits your finish or leave as storage. Situated on a quiet street with a park, and walking trail and ATV trail nearby. 15 minutes or less to 401, Trenton, and YMCA. (id:60626)
Royal LePage Proalliance Realty
5 Macgregor Beach Road
Kincardine, Ontario
So close to the water! It's only a 5 minute walk to the sandy beach of Lake Huron and a 5 minute drive to the hospital and downtown Kincardine. This charming raised bungalow is on a quiet crescent in the Huron Ridge subdivision on a 171 ft. deep treed lot. Every day will feel like the weekend, relaxing in your private backyard with over 1000 sq.ft of decks and patios and complete with a (2020) hot tub. A 16ft. x 12ft. insulated shed features a roll up door and brick facade. It would make a great gym , man cave/she shed or hobby room. With almost 1900 sq.ft. of living space, the home has been refreshed with many updates and improvements in the kitchen, the flooring and baths. The finished lower level will provide 883 sq.ft. of living area with a bedroom , full bathroom, family room with gas fireplace and a walkout to the multilevel decks and patios. You'll have to take a closer look and decide if the home would best suit you as a year round home, a cottage or an income property - as it has functioned as a very successful AirBnb in the past. Jump on this chance to enjoy Kincardine the way it was meant to be - with a summer near the beach! (id:60626)
RE/MAX Land Exchange Ltd.
4294 Plum Point Road
Ramara, Ontario
Welcome to McPhee Bay, Lake Simcoe! Huge Lakefront Lot To Build Your Dream Home/Cottage.Nice Quiet Street, Nice elevation...Stunning Sunset View!!!Local amenities close by include Starport Marina, Marina Del Ray, Casino Rama, various campgrounds, parks, beaches and walking trails. (id:60626)
Regal Realty Point
7 Harrow Lane
St. Thomas, Ontario
Welcome to the Elmwood model located in Harvest Run. This Doug Tarry built, fully finished 2-storey semi detached is the perfect starter home and currently under construction (Completion Date August 8, 2025). A Kitchen, Dining area, Great room & Powder room occupy the main level. The second level features 3 spacious Bedrooms including the Primary bedroom (complete with 3pc Ensuite & Walk-in Closet) as well as a 4pc main Bathroom. The lower level is complete with a 4th Bedroom, cozy Rec Room, 3pc Bathroom, Laundry hookups & Laundry tub. Other Features: Luxury Vinyl Plank & Carpet Flooring, Kitchen Tiled Backsplash & Quartz countertops, Covered Porch & 1.5 Car Garage. This High Performance Doug Tarry Home is both Energy Star and Net Zero Ready. A fantastic location with walking trails and park. Doug Tarry is making it even easier to own your first home! Reach out for more information on the First Time Home Buyers Promotion. All that is left to do is move in, get comfortable & enjoy. Welcome Home! (id:60626)
Royal LePage Triland Realty
5 Harrow Lane
St. Thomas, Ontario
Welcome to the Elmwood model located in Harvest Run. This Doug Tarry built, fully finished 2-storey semi detached is the perfect starter home. A Kitchen, Dining area, Great room & Powder room occupy the main level. The second level features 3 spacious Bedrooms including the Primary bedroom (complete with 3pc Ensuite & Walk-in Closet) as well as a 4pc main Bathroom. The lower level is complete with a 4th Bedroom, cozy Rec Room, 3pc Bathroom, Laundry hookups & Laundry tub. Other Features: Luxury Vinyl Plank & Carpet Flooring, Kitchen Tiled Backsplash & Quartz countertops, Covered Porch & 1.5 Car Garage. This High Performance Doug Tarry Home is both Energy Star and Net Zero Ready. A fantastic location with walking trails and park. Doug Tarry is making it even easier to own your first home! Reach out for more information on the First Time Home Buyers Promotion. All that is left to do is move in, get comfortable & enjoy. This house is currently UNDER CONSTRUCTION and will be completed AUGUST 7th, 2025. Welcome Home! (id:60626)
Royal LePage Triland Realty
459 Louisa Street
Fort Erie, Ontario
Welcome to Your NEW HOME. Located in the newest phase of Peace Bridge Village, this 3 bedroom 2 bath 2-storey townhouse unit "The Ridgemount" is the perfect place to call home. Open concept floor plan with 1362sq.ft of main living space including, 9ft ceilings, ceramic tile, 2nd floor laundry and so much more. Optional second floor plans are available as well an optional finished basement plan for those looking for more space. Situated in close proximity to shopping, restaurants, walking trails, Lake Erie and beaches. Short drive to major highways and The Peace Bridge. (id:60626)
Century 21 Heritage House Ltd
453 Louisa Street
Fort Erie, Ontario
Welcome to Your NEW HOME. Located in the newest phase of Peace Bridge Village, this 3 bedroom 2 bath 2-\r\nstorey townhouse unit "The Ridgemount" is the perfect place to call home. Open concept floor plan with\r\n1362sq.ft of main living space including, 9ft ceilings, ceramic tile, 2nd floor laundry and so much more.\r\nOptional second floor plans are available as well an optional finished basement plan for those looking for\r\nmore space. Situated in close proximity to shopping, restaurants, walking trails, Lake Erie and beaches. Short\r\ndrive to major highways and The Peace Bridge. (id:60626)
Century 21 Heritage House Ltd
Block B - Lot 11 Louisa Street
Fort Erie, Ontario
Esteemed Ridgemount model, gracefully situated at 11 Louisa Street in the Crescent Park enclave of Fort Erie, Ontario. A testament to exquisite design and modern luxury, this distinguished residence, crafted by Ashton Homes (Western) Ltd., beckons as an opulent sanctuary awaiting its inaugural owner. Unveiling a meticulously curated 2-storey layout encompassing three bedrooms and two bathrooms, the main floor unfolds into an expansive kitchen, a sophisticated dining domain, and an inviting great room. Seamless elegance and functionality converge to create a haven for both daily living and grand entertaining. Appreciate the convenience of an attached garage and a private single-wide asphalt driveway, ensuring space for two vehicles. Will be constructed with premium materials, including brick and vinyl siding, an asphalt shingle roof, and a robust poured concrete foundation, this residence epitomizes enduring quality with minimal maintenance. Avail yourself of essential services like municipal water and sewer connectivity, complemented by amenities such as cable, high-speed internet, electricity, natural gas, and telephone services. Nestled within the tranquility of a rural landscape, with proximity to beaches and lakes, the property provides a serene backdrop for outdoor pursuits. The potential for customization within the unfinished basement amplifies the allure, presenting a canvas to tailor the home to distinctive preferences. Elevate your lifestyle and embrace the epitome of sophistication at the Ridgemount model. (id:60626)
Century 21 Heritage House Ltd
2803 6333 Silver Avenue
Burnaby, British Columbia
SILVER by Intracorp, 38 storeys modern tower, located in the central of Metrotown area. Just a few steps away from Metrotown Skytrain station, Walmart, T&T, Metrotown, Burnaby Public Library, Bonsor Rec Complex, Save on Food, BC Liquor Store, Crystal Mall, and more. Comparably low strata fee with amenities includes BBQ, Fitness Studio with Outdoor Equipment and Patio, Outdoor Patio, and Private Social Lounge with Kitchen. One Parking stall and one locker included. (id:60626)
RE/MAX Crest Realty
28 Wims Way
Belleville, Ontario
Freehold townhouse with a Main floor Master bedroom and a spacious 3 pc ensuite, featuring a large tiled shower. This stunning property boasts 1650 square feet of luxurious living space, accentuated by soaring 9-foot ceilings that create an airy and open atmosphere. Natural light floods the home through large patio doors, inviting the outdoors in and offering seamless access to your private large pressure treated deck. The heart of the home is the meticulously crafted kitchen, featuring high-quality, Canadian-made cabinets that blend style and functionality plus beautiful quartz countertops. The main floor offers lots of living space with it's main floor bedroom but there is additional space on the second floor offering a open concept flex space, 2 spacious bedrooms and a large 4pc bathroom. Award winning Staikos quality, offers premium laminate flooring, quality carpet, oak staircase, unparalleled comfort and modern elegance! (id:60626)
Ekort Realty Ltd.
705 4488 Juneau Street
Burnaby, British Columbia
Welcome to BORDEAUX by award winning Solterra. High end finishings include gourmet kitchen with Italian imported cabinets, island with pull-out dining table extension, deep s/s sink & quartz counters. Premium appliances: Fulgor gas range, built-in oven, Liebherr fridge, microwave & Bloomberg washer/dryer. Unit is wheelchair friendly. Frosted glass sliding panel doors in bedroom provide flexible multi-use living. Enjoy entertainment with a balcony has eastern city views! 1 Parking & 1 Storage is included. Amazing amenities: Concierge, Fitness facility, Yoga Studio, entertainment lounge & outdoor Courtyard with BBQ, Garden & playground. Minutes to the new Brentwood Mall, Whole Foods, Costco & Skytrain. Don't miss this one! OPEN HOUSE Sat (June 21) at 2-4PM! (id:60626)
Lehomes Realty Premier
2709 - 225 Sherway Gardens
Toronto, Ontario
Rarely available Corner Unit, With Unobstructed South West Views To Enjoy The Beautiful Sunsets. Spacious Split Bdrms With 2 Full Bathrooms. Unit With Floor To Ceiling Windows Inviting Plenty Of Natural Light. Open Balcony, Stainless Steel Appliances In The Kitchen,& Resort Amenities: Indoor Pool, Sauna, Gym, Virtual Golf, Party Room, Guest Suites & More. Steps To Sherway Garden Mall, Public Transportation Such As Ttc & Go Station. Easy Access To Qew & 427 (id:60626)
Ipro Realty Ltd.
611 - 425 Front Street E
Toronto, Ontario
Canary House is located in the heart of Toronto's Downtown East, Canary District. The building is designed with natural elements, sophisticated finishes and hotel inspired amenities. This brand new 1 Bed + Den 2 Bath Unit is 556 SF of open concept living with 9'6" ceilings and a east facing Juliette balcony. Located just minutes from the historic Distillery District, the 18-acre Corktown Common Park with 1,800 km of connected trails, the Cooper Koo Family YMCA, Lake Ontario, and Cherry Beach. TTC is at your doorstep allowing quick access to the city core and major highway access via the DVP & Gardiner Expressway will take you any where else you might need to go. (id:60626)
Baker Real Estate Incorporated
8 Penswood Place
Calgary, Alberta
Welcome to this beautifully upgraded 3-bedroom, 2-bathroom bungalow with almost 2,000 sq ft of living space, on a quiet cul de sac, in the heart of Penbrooke Meadows —directly across from a park with open views and just minutes from schools, shopping, and transit.This property offers the perfect blend of comfort, style, and function with a rare Oversized 28’ x 26’ Double Garage, In-floor Heating, 9’ Ceilings, Built-in cabinetry and a brand-new 2024 Roof. Ideal for hobbyists or a home-based business!Step inside and you’ll find a light-filled open-concept main floor with all-new windows and doors, fresh paint, updated baseboards, and LED lighting throughout. The renovated kitchen features a large island with cooktop and oven, new countertops, a commercial-grade hood fan, and a new dishwasher—perfect for entertaining.The extra-large primary bedroom includes a walk-in closet, deck access, and additional wardrobe cabinets. The main bath and basement bath are newly renovated, while the basement is freshly finished and wide open—ideal for a future suite (subject to City’s approval), home gym, or recreation space.Step outside into your cedar-wrapped backyard retreat:Over 590 sq ft of deck with built-in lightingPergola with sliding shadeHot tub, BBQ station with cedar louversSandstone courtyard and mature landscapingInsulated cedar siding over stucco for improved energy efficiencyGarden shed, rain barrels, and frost-free outdoor tapsAdditional highlights:All new energy-efficient windows & blindsHigh-efficiency furnace with humidifierPaved alleyways and cedar trees for added privacyEgress basement windows for added safety & potential legal suite (id:60626)
RE/MAX Irealty Innovations
624 - 15 Northtown Way
Toronto, Ontario
Bright, renovated condo with exceptional amenities in prime North York. Beautifully updated 1+1 bedroom, 2 full bathroom condo offering approximately 800 sq ft of thoughtfully designed living space. The spacious den can easily function as a second bedroom or home office. Features include stainless steel appliances (stove, microwave, dishwasher, fridge), quartz countertops, modern backsplash, pot lights, and wood flooring throughout. Freshly painted and move-in ready. Enjoy the convenience of direct indoor access to Metro grocery store, with TTC, subway, restaurants, parks, and everyday essentials just steps away. Residents have access to an impressive range of amenities, including indoor and outdoor swimming pools, rooftop garden and BBQ area, bowling alley, billiards room, tennis court, party room, theatre, 24-hour concierge, guest suites, and ample visitor parking. An ideal opportunity for small families, first-time buyers, professionals, downsizers, or investors looking for quality, location, and lifestyle. (id:60626)
Century 21 Leading Edge Realty Inc.
1151 Lancaster Street
London, Ontario
MOVE IN READY 3+2 BEDROOMS PLUS 2 BATHS, LOCATED IN THIS PRIME LOCATION OF EAST LONDON, THIS HOME OFFERS 3 LEVEL SIDE SPLIT, SPACIOUS BRIGHT LIVING ROOM, KITCHEN, FLOORING, ROOF AND MOST WINDOWS ARE 5 YEARS OLD. OWNED FURNACE AND AIRCON (2023). LOWER LEVEL HAS 2ND KITCHEN, BIG WINDOWS, AND THIS IS A GREAT INVESTMENT PROPPERTY AS IT HAS SIDE ENTRANCE FOR A POTENTIAL RENTAL INCOME. FIRE INSPECTION PASSED LAST JANUARY 2025. 7 CARS CAN PARK IN THE DRIVEWAY, MINUTE DRIVE TO FANSHAWE COLLEGE, PUBLIC TRANSIT, SHOPPING AND ACCESS TO HIGHWAY. (id:60626)
Century 21 Miller Real Estate Ltd.
45 South Street
Woodstock, Ontario
Your future home awaits in this spacious 4+2 bedroom gem, perfectly located on Woodstock's desirable South side. Enjoy peaceful views of Southside Park, ideal for quiet moments by the water or fun-filled family picnics. All just minutes from the 401/403, shopping, schools, and restaurants. Step inside to find three generously sized bedrooms on the upper level, plus a convenient main-floor bedroom. The large living room and dedicated dining area offer the perfect space for entertaining or relaxing with family. The main floor also features a recently updated full bathroom. The kitchen is bright and welcoming, with classic white cabinetry and a stylish white subway tile backsplash. An enclosed front porch adds even more charm and functionality and is perfect for morning coffee. Downstairs, the fully finished in-law suite includes its own kitchen, living and dining areas, bathroom, and two additional bedrooms, ideal for extended family or income potential. This home is situated on a quiet corner lot with a double detached garage. Don't miss your chance to live in the wonderful area! (id:60626)
Century 21 Heritage House Ltd Brokerage
The Realty Firm B&b Real Estate Team
305 Simcoe Street
Woodstock, Ontario
BEAUTIFUL BRAND NEW 1706 SQ FT SEMI WITH OVERSIZE GARAGE AND DOUBLE DRIVE READY FOR YOU TO MOVE IN NOW! SPACIOUS FLOOR PLAN WITH OPEN CONCEPT GREAT ROOM KITCHEN DINING AND ISLAND BREAKFAST BAR. PATIO DOORS ACCESS TO YOUR OWN BIG BACK YARD. THREE VERY GENEROUS SIZE BEDROOMS, TWO AND A HALF BATHROOMS, PRIMARY WITH ENSUITE AND WALK IN CLOSET, UPPER LEVEL LAUNDRY ROOM. BASEMENT HAS 3 PC BATHROOM ROUGH-IN AND PLENTY OF SPACE FOR YOUR REC ROOM AND 4TH BEDROOM. VERY HANDY LOCATION A VERY SHORT WALK TO SHOPPERS DRUG MART, RESTAURANTS, AND SHOPPING UPTOWN. DIRECT LINK BY MILL STREET TO THE 401 AND OTHER MAJOR HIGHWAYS. THIS HOME IS AN EXCELLENT FAMILY VALUE WITH A NEW HOME WARRANTY, INSPECTION APPROVED, AND YOURS AT AN AFFORDABLE PRICE. (id:60626)
Century 21 Heritage House Ltd Brokerage
303 Simcoe Street
Woodstock, Ontario
BEAUTIFUL BRAND NEW 1706 SQ FT SEMI WITH OVERSIZE GARAGE AND DOUBLE DRIVE READY FOR YOU TO MOVE IN NOW! SPACIOUS FLOOR PLAN WITH OPEN CONCEPT GREAT ROOM KITCHEN DINING AND ISLAND BREAKFAST BAR. PATIO DOORS ACCESS TO YOUR OWN BIG BACK YARD. THREE VERY GENEROUS SIZE BEDROOMS, TWO AND A HALF BATHROOMS, PRIMARY WITH ENSUITE AND WALK IN CLOSET, UPPER LEVEL LAUNDRY ROOM. BASEMENT HAS 3 PC BATHROOM ROUGH-IN AND PLENTY OF SPACE FOR YOUR REC ROOM AND 4TH BEDROOM. VERY HANDY LOCATION A VERY SHORT WALK TO SHOPPERS DRUG MART, RESTAURANTS, AND SHOPPING UPTOWN. DIRECT LINK BY MILL STREET TO THE 401 AND OTHER MAJOR HIGHWAYS. THIS HOME IS AN EXCELLENT FAMILY VALUE WITH A NEW HOME WARRANTY, INSPECTION APPROVED, AND YOURS AT AN AFFORDABLE PRICE. (id:60626)
Century 21 Heritage House Ltd Brokerage
54 Beverlys Hill Road
Baddeck Inlet, Nova Scotia
Waterfront Living at Its Finest 54 Beverlys Hill Road, Baddeck Inlet Welcome to 54 Beverlys Hill Road, a stunning waterfront property nestled along the serene shores of Nyanza Bay in picturesque Baddeck Inlet. This well-appointed home offers the perfect blend of comfort, efficiency, and natural beauty, with breathtaking views of the bay from your own backyard. Featuring 3 spacious bedrooms and 2 full bathrooms, this home is designed for year-round living with premium systems in place, including propane-fired boiler, energy-efficient in-floor heating, and a tankless water heater. The heart of the home is the custom-designed kitchen, complete with beautifully crafted cabinetry and plenty of space for culinary creativity. The primary bedroom offers a private retreat, featuring a bright and airy sunroom and a generous walk-in closet. Additional features include a drilled well, a whole-home Generac generator for peace of mind, and thoughtful touches throughout that ensure comfort in every season. Adding to the property's appeal are four on-site sheds, offering ample space for storage, workshop use, or hobby activities perfect for those seeking a mix of waterfront relaxation and rural practicality. Whether you're sipping your morning coffee on the dock with views of the water or hosting friends and family in your open-concept living space, this property captures the true essence of Cape Breton waterfront living. Don't miss your chance to own a piece of paradise on the sought-after waters of Nyanza Bay. (id:60626)
3% Realty Nova Scotia
79 - 100 Parrotta Drive
Toronto, Ontario
A Must See! First Time Home Buyers/ Investors Opportunity! Stylish & Gorgeous Condo Townhouse With Modern Finishes Located In The Sought-After 'Brownstones @ Westown' Enclave Community. Just Steps Away From Joseph Bannon Park. Boasting 2 Bedrooms & 2 Bathrooms With Upgraded Laminate Flooring Throughout. Open Concept Living Room & Kitchen With Center Island Breakfast Bar Counter & Walkout To Open Balcony. Ensuite Laundry, One Parking & One Locker. Easy Access To All Amenities! Steps To Ttc! Minutes To 400/401/407! Shopping Centre, Hospital, Schools & York University Nearby Great Community. (id:60626)
RE/MAX Community Realty Inc.
1260 Raymer Avenue Unit# 397
Kelowna, British Columbia
**PRICE REDUCTION! Welcome to this fully renovated stunning1402 square foot home in Sunrise Village, a vibrant 45-Plus community with an outdoor pool, year-round jacuzzi, recreation/social activity facility with gym right across the street from this home. This 2 bedroom 2 bathroom home features all new custom cabinetry, quartz countertops throughout, top-of-the-line new appliances, waterproof laminate flooring in main living area, kitchen, den, and hallway. Enjoy plush carpeting in the bedrooms, a fully tiled walk-in shower in the primary bedroom and a beautiful new tub with tiled walls in the main bathroom. Two fireplaces! A gas fireplace in the den and a built-in tiled electric fireplace in the spacious living room. New lighting throughout including modern recessed pot lights. This modern home has been well appointed with comfort and style in mind. The entire home has been immaculately painted with Benjamin Moore paint. Custom blinds throughout complete the windows. Additional upgrades include a new hot water tank, all new Pex plumbing, and a new modern overhead door for the attached double car garage. Private pet friendly yard with full irrigation and dedicated hot tub outlet. With a low monthly lease pad fee of $588, no property transfer tax, no GST on purchase price, an on-site boat/r.v. storage area, this home has been reduced to $629,000! One dog or cat with approval is allowed. RENTALS ARE ALSO ALLOWED WITH APPROVAL. *Please view the virtual tour!* (id:60626)
Royal LePage Kelowna
30 Terrace Avenue
Welland, Ontario
Charming 3-Level Backsplit Perfect Family Home in a Quiet, Convenient Location! Welcome to this beautifully maintained 3-level backsplit offering a perfect blend of comfort, functionality, and outdoor enjoyment. Located in a quiet, family-friendly neighborhood with no rear neighbours, this home is ideal for families looking for privacy without sacrificing convenience. Step inside to discover a bright and spacious layout featuring 3 generously sized bedrooms and a full 4-piece bathroom. The original carport has been thoughtfully converted into a cozy family room with numerous windows and sliding door access to the backyard along with a gas fireplace, adding valuable living space perfect for entertaining or relaxing. The eat-in kitchen is a delight, complete with gas stove, tube lighting for natural brightness, and plenty of space for family meals. The fully finished basement offers even more room to grow, with a large rec room, home office, or guest space. Central vac rough-in adds future convenience. Freshly painted throughout, updated light fixtures and electrical switches. Outdoor living is a dream with this property! Enjoy a fully fenced large backyard, mature trees in the back, lots of wildlife, and a stunning above-ground pool with a spacious deck featuring built-in seating professionally opened and closed every year. You'll also find a large shed and two additional storage sheds to keep everything organized. The triple-wide interlock driveway offers ample parking for multiple vehicles. All this is located close to parks, shopping, and public transit, making everyday life a breeze. Some photos are virtually staged. (id:60626)
RE/MAX Escarpment Realty Inc.
206 2330 Wilson Avenue
Port Coquitlam, British Columbia
Ready & waiting for you. Two bedroom, 2 bath condo in the heart of downtown Port Coquitlam. Freshly repainted, new carpets in bedrooms & new vinyl plank flooring in main living spaces. Two parking stalls an excellent bonus. Stainless appliances, granite countertops, gas fireplace, large balcony, in-suite laundry with large storage area. Ideal for shared accommodation with bedrooms & baths on opposite sides of main living space. Large south facing windows. Walk to the new Port Coquitlam Recreational Centre, West Coast Express, loads of shops, dining, banking, pharmacy, grocery stores, everything you need. Easy commute via Lougheed Highway or Hwy 1. Off leash Dog park a block away. 2 pets permitted in unit. 2 blocks from Gates Park. A gem. Open Sat July 5th 1-3pm (id:60626)
Royal LePage West Real Estate Services
30 Terrace Avenue
Welland, Ontario
Charming 3-Level Backsplit – Perfect Family Home in a Quiet, Convenient Location! Welcome to this beautifully maintained 3-level backsplit offering a perfect blend of comfort, functionality, and outdoor enjoyment. Located in a quiet, family-friendly neighborhood with no rear neighbours, this home is ideal for families looking for privacy without sacrificing convenience. Step inside to discover a bright and spacious layout featuring 3 generously sized bedrooms and a full 4-piece bathroom. The original carport has been thoughtfully converted into a cozy family room with numerous windows and sliding door access to the backyard along with a gas fireplace, adding valuable living space perfect for entertaining or relaxing. The eat-in kitchen is a delight, complete with gas stove, tube lighting for natural brightness, and plenty of space for family meals. The fully finished basement offers even more room to grow, with a large rec room, home office, or guest space. Central vac rough-in adds future convenience. Freshly painted throughout, updated light fixtures and electrical switches. Outdoor living is a dream with this property! Enjoy a fully fenced large backyard, mature trees in the back, lots of wildlife, and a stunning above-ground pool with a spacious deck featuring built-in seating — professionally opened and closed every year. You'll also find a large shed and two additional storage sheds to keep everything organized. The triple-wide interlock driveway offers ample parking for multiple vehicles. All this is located close to parks, shopping, and public transit, making everyday life a breeze. Don’t miss your chance to own this lovingly cared for home in a peaceful setting with all the right features! Some photos are virtually staged. (id:60626)
RE/MAX Escarpment Realty Inc.
48 Wakil Drive
St. Catharines, Ontario
Welcome to a bright and spacious 3+3 bedroom with 2 full baths bungalow with In-Law Suite Potential in South St. Catharines! Tucked away on a quiet street this well-maintained 1,176 sq. ft. bungalow offers space, flexibility, and comfort for families or investors alike. The main floor is filled with natural light thanks to large windows throughout, creating a warm and welcoming atmosphere from the moment you walk in. Freshly painted and updated, the main level features an updated kitchen (2020), and new luxury vinyl flooring, with a 4-piece bathroom, and three generously sized bedrooms on the main floor. The large, open family room is perfect for gathering with loved ones or simply relaxing at the end of the day. The lower level includes a rec room, three additional bedrooms with proper egress windows, a 3-piece bathroom, and a laundry area. With a convenient separate rear entrance, the basement offers excellent in-law suite or income potential. Step outside to enjoy a private backyard ideal for entertaining or unwinding in peace. Other updates include an A/C unit (2021), furnace (2014), and roof (2013). Located near schools, parks, public transit, and all essential amenities, this property is a fantastic opportunity for both homebuyers and investors. (id:60626)
Royal LePage NRC Realty
85 Ernest Avenue
Beaverdell, British Columbia
INVESTORS/RETIREE WANT TO BE! Mobile home park, Main home with 5 mobile homes, each home has 2 bedrooms and 1 bathroom, also has 10 storage lockers, 65,000 annual Gross income. Zero vacancy rate, Tenants are long term and amazingly work together to form their small community. Well produces plenty of water and has a water license, most tenants have their own gardens and the u/g sprinklers are on timers. Huge Shop for parking/projects/storage . 3 septic tanks to accommodate all residents. just a little over one hour to either Osoyoos or Kelowna . Less than an hour to Big White or the Midway border crossing (id:60626)
Royal LePage Kelowna
422014 Concession 6 Ndr
West Grey, Ontario
Set on a quiet country road surrounded by mature trees, this solid century home and outbuildings sit on a spacious 1.3-acre lot and is a wonderful opportunity for affordable country living. The property includes a detached 26' x 30' insulated garage with hydro, overhead door, and concrete floor; a 10' x 21' hip roof barn with cement floor; and a smaller garden shed. The 3-bedroom, 1.5-bathroom home features a spacious eat-in kitchen with island, dining area and patio doors leading to a rear deck, a front living room with a new picture window, a sunroom, and a flexible back room ideal for a family room, office, playroom, or expansion of the main living area. The main floor also includes a combined laundry and 2-piece bathroom. Upstairs you'll find three bedrooms, 2 walk-in closets and a full bath.The lower level offers walk-up access to the yard-convenient for wood storage, wood/propane furnace, 200-amp service, newer jet pump and pressure tank. Opportunity for small-scale homesteading with the little hobby barn and ample space for gardens. A bit of elbow grease will go a long way to making this property shine. Immediate possession available. ** This is a linked property.** (id:60626)
Royal LePage Rcr Realty
1322 Route 148
Durham Bridge, New Brunswick
Homestead Dream Peace, Space & Endless Possibility! Welcome home to this beautifully renovated 3-bed, 2-bath farmhouse is perched on 4.9 serene acres, offering a rare blend of old-world charm and modern comfort. The 2015 remodel boasts a new foundation, siding, windows, roof, and flooring. Inside, youll find an original clawfoot tub, vaulted ceilings, hardwood floors, epoxy countertops, and a cozy WETT-certified woodstove. Stay comfortable year-round with four ductless heat pumps. Step outside to your covered porch perfect for family gatherings and enjoying the beauty of rural living. The property shines with three productive greenhouses, three sheds (walk-in cooler and insulated nursery), and a 2-car garage. The 3-season park-model trailer adds 2 bedrooms and a bathroom for guests, Airbnb income, or multi-generational living, while the lower level has room for more bedrooms or family space. Just 12 mins to Fredericton Northside for shopping, groceries, cafés, and more, and only 8 mins to Killarney Lake for swimming, strolling the trail, or summer picnics, this is your chance to create the life youve always dreamed of! (id:60626)
Exit Realty Advantage
105 Northcliffe Crescent
Cambridge, Ontario
Welcome to your dream townhouse! This delightful 2-storey freehold home showcases true pride of ownership from the moment you walk in. With 3 spacious bedrooms and inviting living spaces, its the perfect blend of comfort and style. Here are 6 reasons why youll fall in love with this home:#1: INTERIOR FEATURES: Thoughtfully designed for modern living, the main floor flows seamlessly from the well-appointed kitchen into the dining area, creating an open, engaging space ideal for daily life and entertaining. Theres also a convenient main floor bathroom. The finished basement offers a cozy rec room and a bathroom rough-in, giving you the option to add even more functionality. Upstairs you'll be greeted by a generous landing space with 3 bedrooms. The primary bedroom features a spacious walk-in closet, perfectly illuminated by natural light from the window. #2: BACKYARD RETREAT: Step outside to a fully fenced, beautifully manicured backyardyour private oasis for relaxation or play. #3: FREEHOLD OWNERSHIP: Enjoy the freedom of no condo fees. #4: RECENT UPGRADES: Peace of mind with updates that include the roof (2018), washer & dryer (2019), and dishwasher (2021). #5: LOTS OF PARKING: Enjoy 1 garage space and 2 driveway spots, so youll never have to worry about parking. And if you ever need to, its a quiet street with plenty of room to park temporarily. The garage also includes a walkthrough door for easy access to the backyard #6: PRIME LOCATION: Ideally located close to the 401, Hespeler Village, a variety of schools, and just minutes from all the amenities you could need. This home combines modern updates with a fantastic locationperfect for families or anyone seeking a stylish, move-in-ready space. (id:60626)
Shaw Realty Group Inc.
8499 Goosemarsh Line
Lambton Shores, Ontario
Secluded 7.5-Acre Lavender Oasis Just 10 Minutes from Grand Bend! Have you ever dreamed of owning a private sanctuary surrounded by nature? This 7.5-acre parcel of vacant land, nestled among mature trees and just minutes from the beautiful shores of Lake Huron, offers the perfect opportunity to create your dream home or retreat. Already planted with over 1,300 thriving lavender plants and numerous assorted bee hives the property combines the charm of a boutique farmstead with the potential for peaceful, rural living. Zoned for residential use, the land is ready for your custom home, perfectly hidden amidst the lavender fields and natural beauty. Other key features include several areas of bench seating, 2005 Prairie Schooner, Gulfstream 5th wheel trailer to live in while you build your forever home, lavender shed, honey shed, 200 amp electricity service, municipal water line, 200 amp hydro service and cable already on-site. This small acreage comes with all the equipment required to harvest lavender and honey. Whether you're envisioning a private homestead, a lavender-based retreat, or a peaceful getaway near the lake, this one-of-a-kind property offers endless possibilities. (id:60626)
Royal LePage Heartland Realty
Lot 73 Allen Crescent
Garden Bay, British Columbia
Waterfront .75 Acre in Daniel Point Estates! A rare opportunity to build your dream home or recreational getaway in this sought-after coastal community. Nestled in a quiet cul-de-sac, this easy-to-build lot offers unobstructed ocean views with no one in front-a truly breathtaking setting. All services (water, electricity, community septic) are buried at lot line, ensuring your views remain protected. Create your private retreat and enjoy stunning sunsets, whales swimming by, and soaring eagles from your future home. Minutes from Sakinaw Lake, Hotel Lake, Daniel Point Park, and scenic trails, this is one of the last waterfront lots available in this desirable area. Don´t miss out! ??? (id:60626)
Sotheby's International Realty Canada
1625 Everts
Windsor, Ontario
FANTASTIC 4 LVL BACKSPLIT W/ATTACHED 2 CAR GARAGE, BRICK TO ROOF, 4 BDRMS, 2 FULL BATHS, UPDATED SHINGLES APPROX 8 YRS, UPDATED FURNACE & C/AIR APPROX 5 YRS, UPDATED HRWD & BAMBOO FLRS. UPDATED LAMINATE FLOORS IN LIVING ROOM AND LOWER BEDROOM MAY 2025 OF THIS YEAR! NOT TO FAR FROM THE BRIDGE THE UNIVERSITY OF WINDSOR , HOLY NAMES HIGH SCHOOL AND THE MOSQUE. WALKING DISTANCE TO ECOLE SECONDAIRE DE LAMONTE-CADILLAC AND SAINT EDMOND GRADE SCHOOL. (id:60626)
RE/MAX Preferred Realty Ltd. - 585
563 Latour Crescent
Ottawa, Ontario
NEWLY RENOVATED! Extremely well cared and updated 3 spacious bedroom and 3 bath.offers an excellent living space family home, open concept.Gorgeous kitchen features beautiful countertops with loads of cabinetry and counter space.Sunny Eat-In/Breakfast Area.Spacious Primary Bedroom with 2 large windows, Walk-In Closet and a fantastic 4pc ensuite. Other 2 bedrooms are a generous size plenty of closet space plus 4pc Bathroom Finished basement features a cozy family room . Features generous size living and dining area. Outdoor surrounded by lush garden. with Beautiful landscape and garden Fully finished lower level increases the living space for this home. This model offers a fabulous layout. bright and open area on second and lower level. The basement is great for entertaining or movie nights. Ideal for any family, loads of storage space and workshop area. Very convenient location close to schools, parks, shopping, bus stops & HWY access. BOOK YOUR SHOWING TODAY! (id:60626)
RE/MAX Affiliates Realty Ltd.
109 - 299 Mill Road
Toronto, Ontario
Welcome to #109 - 299 Mill Rd! Located in desirable, family friendly Markland Wood, this rare bungalow style main floor upgraded 3 bedroom, 2 bathroom condo offers: 1,270 sqft of living space, an open floor plan that is ideal for entertaining, gourmet kitchen with quartz countertops and stainless steel appliances, stylishly appointed bathrooms, quality vinyl flooring, in-suite locker and more. Generous balcony w/western exposure, BBQ, terrace style. Light filled rooms with ample space and storage. Pet friendly! **EXTRAS** Close to Parks, Etobicoke Creek/Trails, Schools, Shops, Transit(TTC), Highways, Markland Wood Golf Club. Amenities Inc: Indoor/Outdoor Pools, Driving Range, Party Room, Squash/Basketball/Tennis Court, Playground For Kids, Ample Visitor Pkg. 2nd parking space lease available for transfer. Dont miss this one, a must see! (id:60626)
Ipro Realty Ltd.
133 Waterford Heath
Chestermere, Alberta
Welcome to this never lived 2024 built double front garage duplex in the prestigious neighborhood of Waterford in Chestermere!! In this gorgeous home, Main floor greets you with an open floor plan with a stunning Kitchen ,dining and living area for your convenience and family gatherings, with huge windows giving you tons of natural light . Kitchen is completed with a large island, SS appliances ,drawers throughout and pantry . Upstairs you will find a spacious bonus area, generous size Primary Bedroom with 4pc ensuite and a nice walk-in closet. Upper floor is completed by two good sized rooms, common 4pc bathroom, laundry and linen closet. Basement is unfinished with its own separate entrance. Minutes away from Stoney trail ,Close to all amenities, Chestermere lake ,shopping plaza etc. Please schedule your viewing today and make it your home. (id:60626)
Exa Realty
320 21009 56 Avenue
Langley, British Columbia
Welcome to CORNERSTONE, a distinctive collection of stylish condominiums. This bright and spacious CORNER UNIT features 2 BED and 2 BATH, an open floor plan, laminate flooring, a floating electric fireplace, and a kitchen with stainless steel appliances and quartz countertops. The unit is filled with natural light from numerous windows and has faux white blinds throughout. Relax and take in the stunning northeast MOUNTAIN VIEWS from the large covered corner sundeck! The unit includes 2 PARKING + STORAGE. Ideally located just steps from the bus stop and within walking distance to Safeway, Popeyes, Langley Secondary, Kwantlen College, Twin Rinks & just a short drive to Walmart, Costco, Newlands Golf Course, many restaurants, pubs, shops and more. (id:60626)
Sutton Group-Alliance R.e.s.
949 Hutchison Drive
Cavan Monaghan, Ontario
Welcome to 949 Hutchison Drive! This well-kept 2-bedroom bungalow is located in the Cedar Valley subdivision, just 15 minutes from Peterborough and 5 minutes to Hwy 115 ideal for commuters looking for a quiet place to come home to. The home features a functional layout with bright main floor living spaces. The fully finished basement offers additional living space perfect for a rec room, home office, or guest area. Car lovers and hobbyists will love the oversized 22 x 24 detached garage, providing ample space for vehicles, tools, and storage. Out back, enjoy relaxing or entertaining on the covered deck with private views of the forest, offering a sense of privacy. Located just 3 minutes from Baxter Creek Golf Course, for those weekend rounds or an evening nine. Perfect place to call home for the first-time buyers, down sizers, or anyone looking for a home that combines convenience with a more rural setting. There is a pre-listing home inspection has been completed by AmeriSpec for your peace of mind. Floor plans and video tours are available for your convenience through the BROCHURE button on realtor.ca. Book your private showing today! (id:60626)
RE/MAX Hallmark Eastern Realty
145 Lakeside Greens Place
Chestermere, Alberta
This is more than just a home it’s a lifestyle. This executive duplex style villa located on Lakeside Greens Golf Course in Chestermere was beautifully updated in 2020/21 and it is stunning! With over 2200 square feet of beautifully developed lisving space There are only 18 of these units located on this quiet and well kept cul-de-sac making them highly sought after for those looking for a carefree option in this popular and well established neighbourhood. They are not a condo but a nominal HOA fee of $175 a month covers snow removal and landscaping leaving you more time to do what you love. As you step in the spacious front entrance you’ll notice the soaring vaulted ceilings, decorative wood and wrought iron railings and wide plank flooring throughout. Large windows in the living room showcase your park like back yard views with towering trees and expansive lawn space. The living room and kitchen are separated only by a cozy breakfast bar niche built into the centre of the space. The attached dining area is conveniently located next to French doors leading to your back deck providing easy access for grilling and outdoor living. You’ll fall in love with the kitchen with its light maple shaker style cabinetry, quartz counters with waterfall edge, decorative subway tile backsplash and gleaming high end stainless steel appliances. A 2nd bedroom / office at the front of the home is perfectly situated for optimal privacy and the bay window offers lots of natural light. The primary bedroom located on this floor does not disappoint with high ceilings and large windows. A walk through closet complete with built in drawers and shelving leads you to the spa inspired 3 pc cheater ensuite. The recent updates are extraordinary with a large walk in shower with glass doors, quartz counter tops and custom tile work throughout. A private laundry room and plenty of storage round out this level. The fully finished lower level is the ideal place to spend with family and friends. A larg e recreation area with walk up entrance offers easy access to the back yard as well as a small patio area with protection from the wind. A 3rd bedroom on this level is conveniently situated next to the beautifully finished 4 pc bath offering the perfect space for guests or other family members to call their own. And there is still ample storage space. This home is ideally located on the golf course without being directly on a fairway or green keeping you safe from errant golf balls and providing more privacy. You are going to love living in the vibrant community of Chestermere that has everything you could want. Shopping, restaurants, bars, gyms, the golf course, the lake, beaches and the many gorgeous parks and pathways including an off leash dog park and pickle-ball courts. These units don’t come available often so don’t wait to book your showing! (id:60626)
RE/MAX Key
318 15156 Old Trail
Rural Lac La Biche County, Alberta
Embrace Lakefront Living at Ulliac Beach!This immaculate lakefront home offers the perfect blend of privacy, natural beauty, and year-round comfort in the sought-after Ulliac Beach subdivision, ideally located between Lac La Biche and Plamondon—with paved roads right to your door! This property is hooked up to municipal water and sewer.Set on a 0.45-acre lot and backing onto 5.75 acres of municipal reserve, you’ll enjoy a gorgeous sandy beach and direct lake access—shared only with a few neighbors. This is your opportunity to live the lakefront lifestyle with room to relax, entertain, and explore.Inside, you’ll find vaulted ceilings, modern finishings, and a spacious open-concept layout. The kitchen is a chef’s dream with granite countertops, a built-in double wall oven, induction cooktop, and a large stainless steel fridge. The main floor features 3 bedrooms, a full 4-piece bath, and a luxurious ensuite with double sinks, a jet tub, and a walk-in shower.The full walkout basement is partially finished and ready for your vision—design up to 3 additional bedrooms, a bathroom (roughed-in), in-floor heating (roughed in) , and even a space for a potential sauna!Outside, the landscaped yard includes a stone walkway bordered by flower gardens, space for parking, and room to build a garage. There’s an easement for boat access and a nearby public boat launch.Located in beautiful Lac La Biche County, you’re close to many other lakes, golf, the Bold Center, Sir Winston Churchill Park, and countless year-round events.Whether you’re looking for a full-time lakefront home or a luxurious weekend escape, this property delivers exceptional value and lifestyle. Don’t miss your chance to own a piece of paradise! (id:60626)
RE/MAX La Biche Realty


