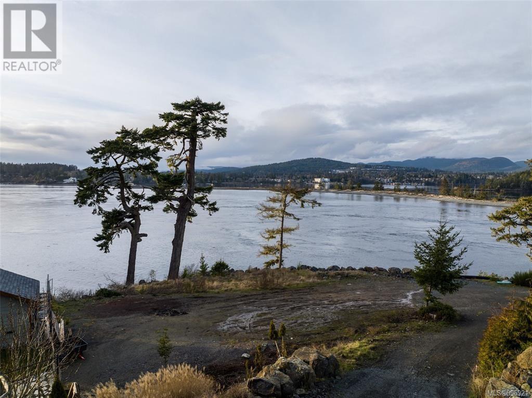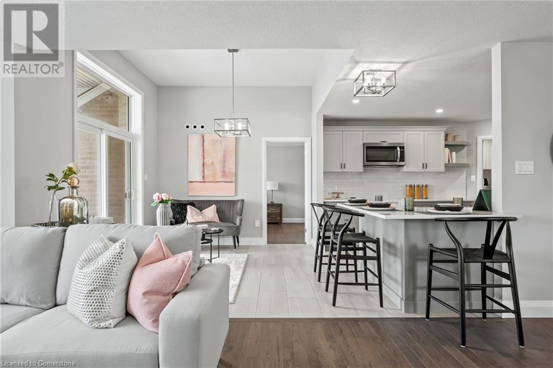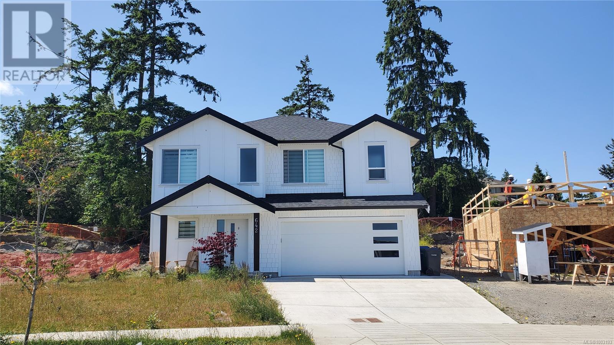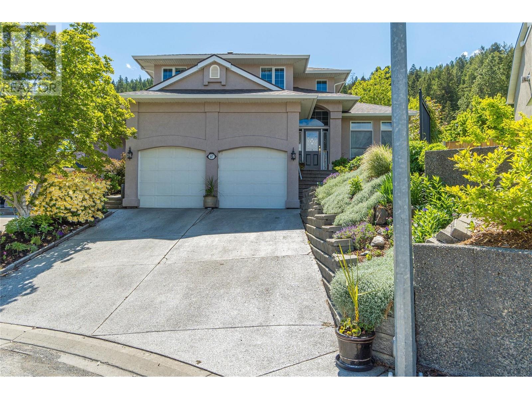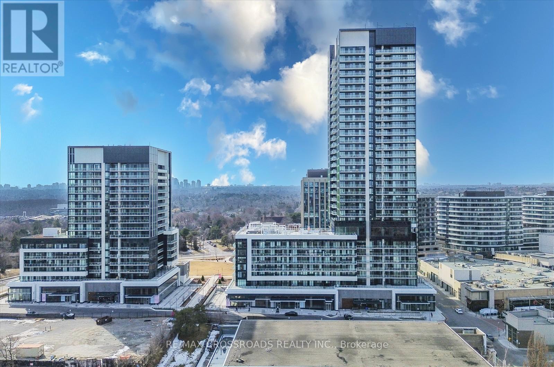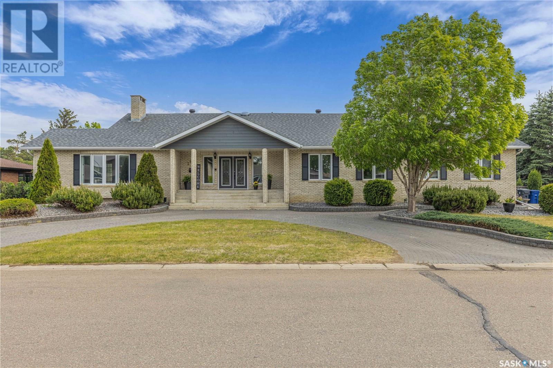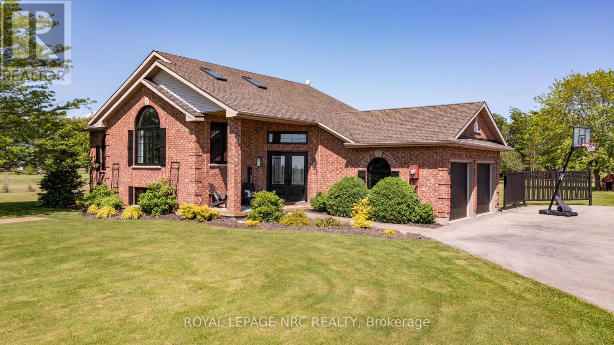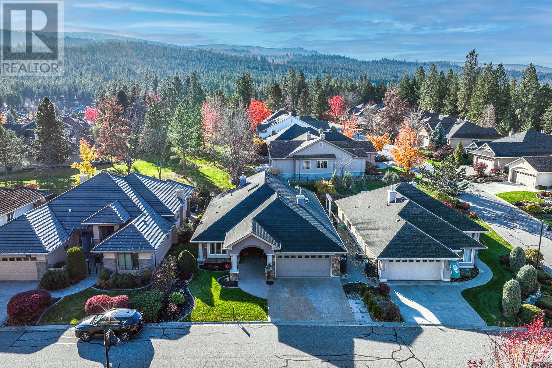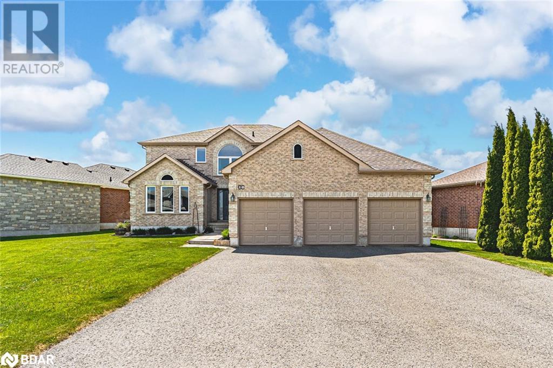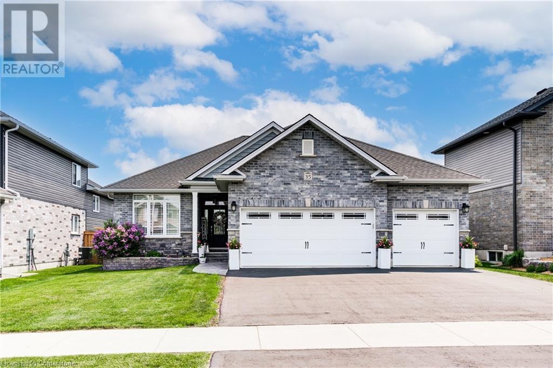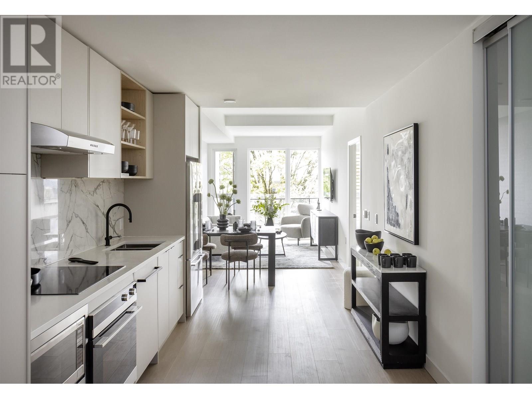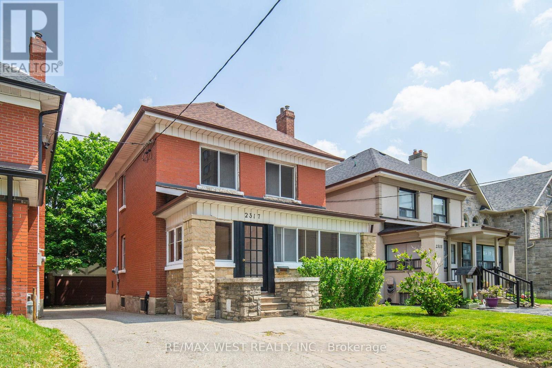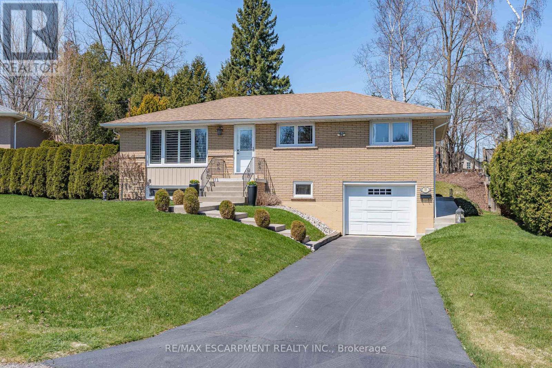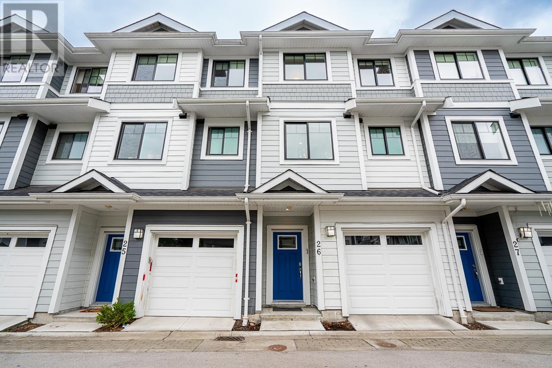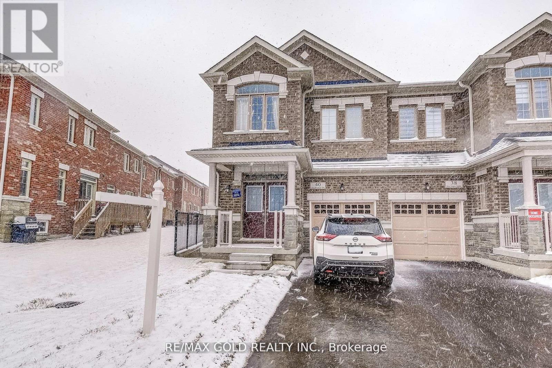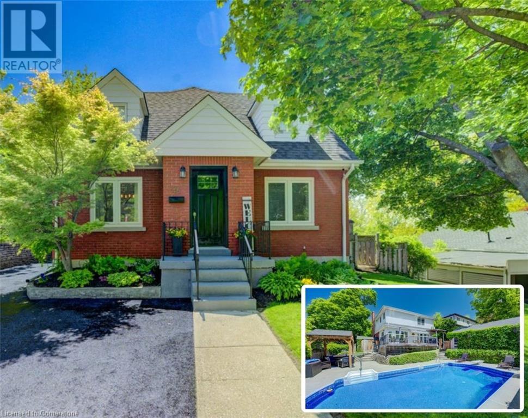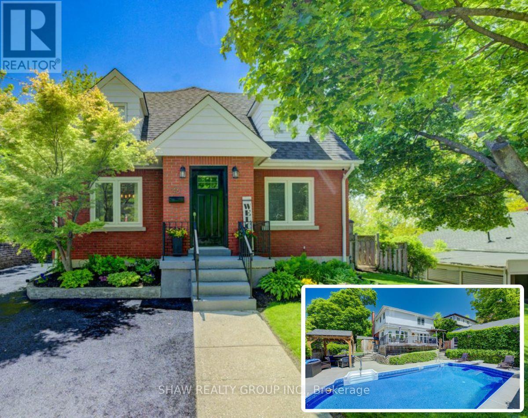Lot10 7023 East Sooke Rd
Sooke, British Columbia
Welcome to Lot 10 in the coveted Silver Spray Marina Estates—a rare offering for those seeking an exceptional oceanfront lifestyle. This low-bank waterfront lot captures the essence of luxury coastal living with unobstructed, panoramic views across the Juan de Fuca Strait to the Olympic Mountains and Whiffen Spit. Imagine custom-building your dream home on this private, estate-sized parcel where every day ends with a technicolor west coast sunset. Steps from your property lies a serene pebble beach—ideal for paddleboarding, kayaking, or simply soaking up the tranquil sounds of the Pacific. Watch for majestic orcas, bald eagles, and marine life right from your deck. Adjacent to over 3,600 acres of untouched nature in East Sooke Regional Park, you'll enjoy 50+ km of hiking trails and 10 km of rugged oceanfront—an unmatched backyard for outdoor lovers. All this located just 60 minutes from downtown Victoria, with easy access to BC Ferries and YYJ airport. When complete, the adjacent Silver Spray Marina will offer priority moorage for owners and exclusive privileges—elevating your waterfront experience even further. Notably, this land is exempt from Canada’s foreign buyer ban, making it a golden opportunity for international purchasers to secure a slice of Vancouver Island’s west coast magic. With Canada’s mildest climate, world-class fishing, and a truly elevated lifestyle, this is where your legacy begins. Book your private tour today and step into your coastal dream. (id:60626)
Century 21 Queenswood Realty Ltd.
130 Stephenson Way
Minto, Ontario
Nestled in heart of Palmerston where small-town charm meets modern sustainability, this immaculate Net Zero® model home by WrightHaven Homes blends timeless style, thoughtful design & energy efficiency! Almost 3000sqft of finished living space this beautifully crafted bungalow offers a seamless layout that balances comfort & sophistication. Step inside to soaring ceilings & light-filled open-concept main floor. Gourmet kitchen is true centrepiece W/quartz counters, island W/bar seating & backsplash that adds touch of understated elegance. The adjacent dinette flows naturally into great room anchored by electric fireplace W/rustic mantle—perfect spot to unwind & entertain. Open concept dining room W/rich plank flooring creates space for more formal gatherings. Private primary suite with W/I closet, spa-inspired ensuite W/dbl sinks & glass-enclosed tiled shower. A 2nd bdrm, full bath & mudroom W/garage access completes main level. Fully finished bsmt adds versatility W/rec room, 2 add'l bdrms & 3pc bath ideal for guests, teens or home office. As a certified Net Zero® home this property is engineered for comfort & efficiency. Features include airtight construction, upgraded insulation, low-flow fixtures & high-efficiency 2-stage furnace with HRV system—all working together to eliminate utility bills & reduce environmental impact. Outside enjoy fully sodded lot, covered front porch & covered back patio—perfect for morning coffee or evening conversations. Located in a close-knit community where life feels a little slower—in the best way—Palmerston is where neighbours become friends, kids ride bikes until streetlights come on & everything you need is nearby. With great schools, shops, parks, splash pad, pool & historic Norgan Theatre just mins away, this is a place to plant roots & feel at home. Built by WrightHaven Homes known for exceptional craftsmanship & deep commitment to sustainability, this home is more than just a place to live—it’s a new standard for how we live (id:60626)
RE/MAX Real Estate Centre Inc.
642 Rotayo Rd
Nanaimo, British Columbia
Stunning Newer Build with Legal Suite in South Nanaimo. Welcome to this brand new family home featuring a versatile layout with a 2-bedroom legal suite and a bright home office or den on the lower level. Designed with modern comfort in mind, this home boasts quartz countertops throughout, heated bathroom floors, and a spacious, light-filled open floor plan. The legal suite includes durable polished concrete floors, perfect for extended family or rental income. Nestled in a growing, family-friendly neighbourhood in South Nanaimo, you're just steps from public transit and minutes from parks, walking trails, and the new Quality Foods complex. Families will appreciate the proximity to all levels of schools, including VIU, and quick access to recreation at Colliery Dam Park and the Nanaimo Aquatic Centre. Commuters will love the convenience of being within 20 minutes of both BC Ferries and Nanaimo Airport. This is a must-see opportunity to own a newer home with NO GST! (id:60626)
Sutton Group-West Coast Realty (Nan)
142 388 Duncan Street
New Westminster, British Columbia
Welcome to Mercer Village, New Westminster's most anticipated master-planned community. This 3 Bed/3 Bath home is designed for functionality and family-living. Features incl: central air conditioning (furnace heating), powder room on the main floor, a pantry off your kitchen, a driveway out front, luxury vinyl plank flooring & kitchen peninsula for entertaining. Full-size 36" fridge with 5-burner gas stove, wall oven and 3-rack dishwasher. 9' ceilings and pot lights thru main level. Large balcony off kitchen with BBQ outlet. Dbl tandem garage with EV outlets. 3 beds up & 2 luxury baths with floating vanities & terrazzo tile. Central A/C incl + 10% deposits for a limited time. Est. completion Late Spring/Early Summer 2025. Low strata fees! Pet friendly development. Presentation Centre now open daily 12-5 (except Fridays) at 260 Ewen Ave, New Westminster. (id:60626)
Oakwyn Realty Ltd.
1817 Coldwater Court
Kamloops, British Columbia
Pride of Ownership Shines in This Stunning custom built 5-Bedroom Family Home. In school Juniper Ridge School catchment area. Welcome to this beautifully designed 2-storey home with a full basement, offering both elegance and functionality for your family. Hardwood floors and tile flow throughout, creating a timeless and low-maintenance living space. All the big-ticket updates have been taken care of in the last five years, including a new roof, hot water tank, air conditioning, furnace, and professionally refinished hardwood floors. The heart of the home is the spacious kitchen, featuring granite countertops, a large island with an eating nook, a generous pantry, and high-end stainless steel appliances—including a gas range. The kitchen seamlessly connects to the family room and opens onto a composite deck, overlooking an award-winning backyard. Step outside to your private oasis, complete with underground sprinklers, fruit trees, and a beautifully landscaped, fully fenced yard. A back gate allows for additional parking, while built-in lighting, two ponds, a pergola, and a gazebo add to the charm. Enjoy summer BBQs with a gas hookup and plan for future relaxation with rough-ins for a hot tub and sauna. Upstairs, the curved staircase leads to three well-sized bedrooms, including a spacious primary suite. This retreat features a private sundeck with views of the stunning yard—perfect for your morning coffee or unwinding at the end of the day. Include a gas dryer, central vacuum, and a meticulously maintained interior. (id:60626)
RE/MAX Real Estate (Kamloops)
3202 - 50 O'neill Road
Toronto, Ontario
32nd floor never lived in brand new Penthouse Masterpiece, 2+1, 2 bath, corner unit merges sleek modern design with exclusive sky high living. Unparalleled city skyline & CN Tower view from your master bedroom or living area. Shops at Don Mills, floor-to-ceiling windows, breathtaking panoramic vistas. The expansive balcony offers a breathtaking perch 32 floors above Don Mills' vibrant energy. A generously sized second bedroom comfortably accommodates family or guests. Luxury building amenities enjoy resort style living with outdoor pools, a rooftop terrace equipped with BBQs and fire pits, 24/7 concierge and security, a state-of-art gym, and elegant spaces for entertaining including a party room and social lounge. Elite Location: Immerse yourself in convenience with the shops at Don Mills, home to JOEY Scaddabush, Cineplex VIP, Longo's, and upscale boutiques right at your doorstep. Stay connected with quick acess to the DVP, 401, and TTC (downtown in 20 minutes), while nature thrives nearby at Edwards Gardens, Sunnybrook Park, and the Don River trails. Top-rated schools, Sunnybrook Hospital, and community centres complete this unparalleled locale. Act Now: your urban oasis awaits don't miss this rare opportunity to claim a sky-high gem in Toronto's most coveted address! (id:60626)
RE/MAX Crossroads Realty Inc.
262 Riverbend Crescent
Battleford, Saskatchewan
Situated in arguably Battleford's most desirable areas, this executive home boasts over 7000 sq ft of finished living space. Offering 5 spacious bedrooms and 4 full bathrooms all designed for comfort, function, and style. A grand foyer welcomes you into elegant living and entertaining spaces, anchored with a three-way fireplace. The primary bedroom features a beautifully updated ensuite, custom walk in closet and a tranquil atmosphere, perfect for unwinding. Ideal for entertaining, the home includes a full service wet bar on the main and lower floor. Fresh popcorn can be enjoyed in the fully equipped theatre room. Endless party’s can be planned in the enormous recreation room that includes a full bar, games area, 9’ pool table and media area. Outside, enjoy a professionally landscaped yard with a raised deck, interlocking brick patio, and a fire pit area, all overlooking spectacular views of the North Saskatchewan River and night skyline of North Battleford —a truly stunning backdrop. With multiple living areas and a layout that blends sophistication with everyday function, this is a rare opportunity to own a riverfront home in one of Battleford's most sought-after neighbourhoods. (id:60626)
Century 21 Prairie Elite
2277 Esprit Drive
Ottawa, Ontario
Welcome to this beautiful bungalow on a premium corner lot, featuring a charming front veranda that adds to its inviting curb appeal. Inside, the spacious foyer welcomes you to elegant tile flooring, an entry closet w/swing slab doors, immediate access to a versatile flex room at the front of the home ideal as a den, study, or additional bedroom, complete with a Murphy bed for added convenience. The main level boasts a bright and open living and dining area with a cozy fireplace, custom lighting, and pot lights throughout, creating a warm welcoming atmosphere for entertaining or everyday living.The gourmet kitchen is a standout, offering granite countertops, custom cabinetry, walk-in pantry, and built-in coffee bar or study desk, all finished w/durable tile flooring. Enjoy the comfort of a four-season sunroom overlooking the backyard retreat. The primary bedroom features 9-foot flat ceilings, a walk-in closet, and a private three-piece ensuite with a large walk-in shower. A full -piece bathroom w/granite countertops a main floor laundry room with inside access to the dble car garage complete the main .Step outside to your fully fenced backyard oasis, featuring low-maintenance PVC and wrought iron fencing, a spacious maintenance-free deck with a gazebo, a refreshing above-ground pool, and beautifully maintained gardens. The open staircase leads to a professionally finished lower level that offers two generously sized bedrooms, each with walk-in closets, a three-piece bathroom, a large rec room with big windows, custom flooring, pot lights, and ample storage space.Additional highlights include a Lennox furnace with HRV, hot water on demand, central vacuum system, automatic garage door opener, 200-amp electrical service with a full Generac generator system, and an in-ground sprinkler system. Located close to excellent schools, parks, recreation, and with easy access to transit. (id:60626)
RE/MAX Affiliates Realty Ltd.
2 Hough Lane
Ajax, Ontario
Stunning 3-Bedroom, 3-Bathroom Corner Townhouse With Upgrades! This Beautiful, 2 yr Old Home Located In The Highly Sought-After Community Of Ajax! This Modern Home Is Perfect For Growing Families Or Professionals. It Entails Spacious Living With 3 Generous-Sized Bedrooms, Ample Closet Space and Natural Light. Featuring 3 Elegant Upgraded Bathrooms With Modern Fixtures, and Luxurious Details Throughout. A Chef's Dream Gourmet Kitchen Featuring Top-Of-The Line Stainless Steel Appliances, Stunning Countertops, and Ample Cabinet Space. Perfect For Preparing Measl and Entertaining Guests. Gleaming Hardwood Floors Throughout The Main Living Areas. This Home Boasts Countless Upgrades, Including High-Quality Finishes, Lighting, and More. With It's Combination Of Modern Upgrades, Spacious Design, and Unbeatable Location, This Townhouse Is A Must-See! (id:60626)
RE/MAX Crossroads Realty Inc.
978 15/16 Side Road E
Oro-Medonte, Ontario
Discover 978 15/16 Sideroad in picturesque Oro-Medonte Township. This stunning property offers the perfect blend of serene rural living and convenient access to all amenities. Imagine waking up to fresh air and beautiful views, with ample space for all your aspirations whether it's cultivating a garden, or simply enjoying the peace and quiet. First time offered, owner built Bungalow Brick with stone masonry front. over three quarter acre lot With 20 by 30 foot Brick workshop. Surrounded by fields, privacy no close neighbors, mature trees. Comfortable gas fireplace In living room. Large oak kitchen with sliding glass door walk out to rear yard. Large bright entrance way. This home has been very well maintained. Worry free metal roof. Brand new septic tank and system just installed. 16 kilowatt Generac generator With automatic switch. 2 minutes to East Oro public school. Minutes to Hwy 11 Barrie and Orillia and many amenities. This is a great opportunity to own a family home with over 1500 square foot plus partly finished basement. (id:60626)
Right At Home Realty
11635 Burnaby Road
Wainfleet, Ontario
Stunning Country Retreat on 1.63 Acres in Wainfleet. Escape to the countryside with this beautiful raised brick bungalow, perfectly situated on a picturesque lot with breathtaking views. This home is filled with natural light, thanks to its vaulted ceilings and skylights.The main level features a spacious open-concept living area, an updated eat-in kitchen, a beautifully renovated main bath, and two bright and airy bedrooms. Downstairs, the fully finished lower level offers even more space, including a cozy family room with a gas fireplace, a third bedroom, a two-piece bath, a laundry area, and a utility/storage room. Step outside to your own private retreat. The upper deck is perfect for entertaining, complete with an above-ground pool, a BBQ area, and an outdoor dining space. The covered lower patio provides a peaceful place to unwind, no matter the weather. The expansive yard features a pond and a tiny forest, creating a true nature lovers paradise. The detached 24 x 32 garage with 30 amp hydro is ideal for hobbyists or extra storage.This home also includes a Generac Generator for peace of mind, a sump pump with a backup system, and new windows, sliding doors, and entry doors with phantom screens, all installed in 2023. Enjoy privacy, nature, and modern convenience all in one stunning property. (id:60626)
Royal LePage NRC Realty
4345 Gallaghers Fairway S
Kelowna, British Columbia
Welcome to 4345 Gallaghers Fairway S! This This elegant 2 Bed + Den Rancher has been meticulously cared for and updated and offers the ultimate in lifestyle in Kelowna's exclusive Gallaghers Canyon community. In the Foyer you are greeted by high, vaulted ceilings through to the living room with cozy gas fireplace. Spacious kitchen with wall oven and electric cooktop. Breakfast bar at the counter as well as space for full dining suite leading out to the patio. The King-sized primary suite features a large walk-in closet and 5 piece spa-like ensuite bathroom. A spacious 2nd Bedroom, Den, Main Bath and Laundry room complete this beautiful home. Located on a quiet, peaceful, street with walking and hiking trails nearby and backing on to a Private Strata Park. Gallagher's Canyon offers prized Golfing, Social Events, Pool, Fitness Center, Tennis, Arts and Crafts, and much more! Patterned after the very popular “Del Webb” Retirement Communities Concept throughout the US - Gallaghers is the Ultimate Okanagan Lifestyle community. “If you are Lucky Enough to live at Gallaghers - - You are Lucky Enough!” (id:60626)
RE/MAX Kelowna
10 Mcavoy Drive
Barrie, Ontario
STATELY 2-STOREY WITH 2,787 SQ FT ABOVE GRADE, A 3-CAR GARAGE, & A PREMIUM PIE-SHAPED LOT! Set on a premium pie-shaped lot in Barrie’s quiet and family-friendly west end, this stately all-brick home makes a statement from the moment you arrive. The wide 3-bay garage with recently painted doors and trim adds to the curb appeal and offers serious functionality, with space to park your toys or create a dream workshop. Inside, 2,787 square feet of finished living space above grade showcases pride of ownership and thoughtful upgrades that deliver both style and comfort. The heart of the home is a bright, well-equipped kitchen featuring white cabinetry with ample storage, stainless steel appliances including a gas stove, a peninsula with seating, and a breakfast area with a newer sliding glass door that walks out to a large deck. Entertain in the open-concept dining area or settle into the adjacent den, perfect for a home office, reading nook, or playroom. The family room impresses with a tray ceiling, oversized window, and cozy gas fireplace. Upstairs features engineered hardwood in the bedrooms, with new carpet in the hallway and on the stairs for a fresh, updated feel. The private primary suite includes a walk-in closet and a beautifully updated ensuite with newer floor tile, tub surround and wall tile, dual sinks with updated taps, towel accessories, and fresh paint. The updated main bathroom adds even more function with a newer bathtub, tiled walls, updated showerhead and tap, porcelain tile flooring, an updated vanity with sink and tap, towel accessories, and fresh paint. The main floor laundry room provides inside garage access and a utility sink for added convenience. The bright, unspoiled lower level is full of potential, while updated shingles offer peace of mind. Whether you're hosting, relaxing, or dreaming up your next project, this west-end gem is ready to fit your life. (id:60626)
RE/MAX Hallmark Peggy Hill Group Realty Brokerage
35 Lock Street
Innerkip, Ontario
Welcome to this meticulously maintained 4-year-old bungalow, nestled on a quiet street in beautiful Innerkip. From the moment you arrive, the 3-car garage and thoughtful landscaping set the tone for the quality you’ll find throughout the home. Inside, the open-concept main floor impresses with 9-foot ceilings, hardwood flooring, and California blinds that blend style with function. The living area is warm and inviting, centered around a gas fireplace. The kitchen is a showstopper: it features granite countertops, high-end appliances, a generous walk-in pantry, and walkout access to a low-maintenance, durable vinyl deck. A mudroom off the garage adds everyday convenience, while three spacious main-floor bedrooms are paired with two full bathrooms for easy, one-level living. Downstairs, the bright and fully finished basement offers two oversized bedrooms with large windows, two additional full bathrooms, and ample storage and closet space. With 200 amp service, top-tier finishes throughout, and a smart layout designed for comfort and ease, this home is a standout. Bright, beautiful, and move-in ready—it’s everything you’ve been looking for in one incredible package (id:60626)
Citimax Realty Ltd.
217 Magnolia Heath Se
Calgary, Alberta
Located in the highly sought-after community of Mahogany, this meticulously maintained home offers more than 3400 sqft of living space with a perfect blend of modern design and family-friendly functionality. Boasting a spacious open-concept layout, the main floor features a gourmet kitchen with quartz countertops, stainless steel appliances, and a large island—ideal for both everyday living and entertaining. The adjacent living and dining areas are flooded with natural light, creating a warm and inviting atmosphere.Upstairs, you'll find a generously sized master suite complete with a spa-like ensuite and walk-in closet. Two additional bedrooms, a full bathroom, and a versatile bonus room round out the upper level, providing ample space for family activities or a home office.The fully finished basement offers additional living space, a home gym, large bedroom, full bathroom and wetbar. Outside, the backyard is fully landscaped, providing a private oasis for relaxation or outdoor gatherings.Residents of Mahogany enjoy access to the community's private lake, beaches, walking paths, and the Mahogany Beach Club, enhancing the lifestyle this home offers. With its prime location, exceptional features, and proximity to amenities, this property is a must-see for those seeking a high-quality living experience in (id:60626)
Kic Realty
117 422 E 3rd Street
North Vancouver, British Columbia
Make your move THIS SUMMER into a brand new 2-bedroom concrete condo, perfectly situated in the heart of vibrant Lower Lonsdale at INNOVA! This home features a sleek kitchen with panelled fridge/freezer and spa-inspired bathrooms with softwood accents for a warm ambiance. Enjoy rooftop amenities including BBQ area, community garden, and stunning water views, plus a shared workspace and fully equipped clubhouse. Located above The Blok, with local favourites like Delany´s Coffee and Lee´s Donuts right outside your door. Visit our Presentation Centre at 219 Lonsdale Ave. (id:60626)
Sutton Group-West Coast Realty
2317 Weston Road
Toronto, Ontario
Attention First Time Home Buyers And Investors! This Is The Perfect House For You Sitting On A Great Size Lot! Step Inside This Well Maintained Detached 3 Bedroom 2-Storey Home With Tons of Potential Located In Prime Weston Village! Separate Basement Entrance W/ 3PC Bathroom Making It Simple To Covert To Additional Inlaw Apartment For Extra Income. Outside Features A Long Private Driveway With Additional Detached Garage To Accommodate The Entire Family! Fantastic Location As Everything Is Within Walking Distance! Close To Shopping Plaza, Schools, Supermarket, & Parks, and Highway 401. Minutes To Airport, UP Express Train And Metrolinx, Mount Dennis Transit Hub. (id:60626)
RE/MAX West Realty Inc.
77 Hill Crest
Hamilton, Ontario
Lovely & well maintained 3 bdrm, 2 full bath all brick family home in the core of Ancaster with access to trails, shops, restaurants, public transportation and Hwy access. This lovingly maintained raised bungalow has been updated with refinished hardwood floors in the living room & bedrooms, maple cabinets in the kitchen, 4pc main bath, 3pc lower bath, furnace, A/C, HWT, roof & windows. The lower level features an inviting family room with generous windows & natural light, a newer 3 pc bath, laundry area, plenty of storage and a convenient mud room with inside entry from the garage. The backyard is accessible from the kitchen area and features a poured aggregate sealed patio for relaxing & entertaining, privacy fence, spacious garden area & shed. Private & sought after cul-de-sac location within walking distance to Tennis club, Library, Arts Centre, restaurants, caffe's and so much more. (id:60626)
RE/MAX Escarpment Realty Inc.
26 189 Wood Street
New Westminster, British Columbia
Welcome to River Mews! This rarely available 3 bed, 3 full bath home features 9ft ceilings and bright, open-concept living. The kitchen includes stainless steel appliances, a gas range, and quartz counters. Large windows bring in tons of natural light, and a full bath on the main floor is a rare bonus. Upstairs offers a spacious primary bedroom with walk-in closet and ensuite, plus two more generous bedrooms and another full bath. Downstairs you'll find a flex space perfect for an office, den, or playroom. Enjoy a fully paved backyard - ideal for summer BBQs or your morning coffee. Close to schools, parks, transit, shops, restaurants, and riverfront trails. (id:60626)
Sutton Group-West Coast Realty (Surrey/120)
40 Silver Meadow Gardens
Hamilton, Ontario
Captivating and meticulously crafted, 40 Silver Meadow Garden in Waterdown presents the exquisite Model Glendale 5 with Elevation 1A (1,862 sq feet(. This stunning residence harmonizes modern elegance with comfortable living spaces, offering a seamless blend of luxury and functionality. Discover spacious interiors flooded with natural light, gourmet kitchens perfect for culinary enthusiasts, serene master suites, and inviting outdoor areas ideal for relaxation and entertaining. Nestled in a desirable location, this home embodies sophistication and convenience, promising a lifestyle of unparalleled comfort and style. (id:60626)
RE/MAX Gold Realty Inc.
135 12040 68 Avenue
Surrey, British Columbia
Spacious, bright and well cared unit with over 2100 sf of living space features 3 bed + Rec full bath 2 car garage. Rec room, bath & laundry below main, WI closet & ensuite in master. Main floor offers large living room, dining & nook. Kitchen updated with new countertops, appliances and walk out yard. Garage is spacious perfect for extra storage & toys. Located steps from Scott Road, shopping, schools & amenities. (id:60626)
RE/MAX Performance Realty
Sutton Group-West Coast Realty (Nan)
46299 North Street N
Central Elgin, Ontario
Escape to tranquility in this stunning 3-bedroom home, nestled in a serene rural setting near St. Thomas. Enjoy peace, quite and natural beauty while staying close to amenities. This property features: Poured stamped concrete patio for outdoor entertaining, New windows for natural light and energy efficiency, Beautiful and well designed kitchen with an island and a massive build in pantry, Beautiful new white oak plank flooring throughout, Ample parking for vehicles and outdoor toys, Newly refinished basement for added living space, Spacious 1+ acre treed lot backing onto a ravine, complete with mature trees for shade and beauty and 2 storage sheds for extra storage. Come home to nature and experience the serenity of this idyllic setting. Perfect for those seeking a peaceful retreat from the city, this property offers a unique blend of nature and modern comforts. Make this incredible property yours! (id:60626)
The Agency Real Estate
46 Westmount Boulevard
Brantford, Ontario
Welcome to 46 Westmount! Located in Brantford's most sought after neighbourhood in Ava Heights. This open concept 2 storey Family Home with In-ground Pool is walking distance to trails, the Grand River, Glenhurst Gardens, the Brantford Golf & Country Club, schools and parks! Much larger than it looks from the outside, this homes boasts 2,257 sq ft above grade and has been mostly renovated from top to bottom. The main floor features 2 formal living areas with gas fireplace, a spacious dining area as well as an office space. The expansive kitchen is full of natural light with updated Quartz countertops. Upstairs you will find the oversized primary bedroom with two walk in closets as well as the freshly renovated en suite washroom (2024). Rounding out the upstairs are 2 more well sized bedrooms and a 4 piece bathroom. The fully finished basement offers yet another living area and rec space with plenty of storage. The backyard is your summertime Oasis. Just off the Kitchen is the 400 sqft raised deck overlooking the landscaped backyard with the in ground heated pool. New pool liner (2023)/New safety cover (2024). Detached garage included with parking enough for 6-7 cars on the freshly coated driveway. Book your showing and fall in love today! (id:60626)
Shaw Realty Group Inc.
Shaw Realty Group Inc. - Brokerage 2
46 Westmount Boulevard
Brantford, Ontario
Welcome to 46 Westmount! Located in Brantford's most sought after neighbourhood in Ava Heights. This open concept 2 storey Family Home with In-ground Pool is walking distance to trails, the Grand River, Glenhurst Gardens, the Brantford Golf & Country Club, schools and parks! Much larger than it looks from the outside, this homes boasts 2,257 sq ft above grade and has been mostly renovated from top to bottom. The main floor features 2 formal living areas with gas fireplace, a spacious dining area as well as an office space. The expansive kitchen is full of natural light with updated Quartz countertops. Upstairs you will find the oversized primary bedroom with two walk in closets as well as the freshly renovated en suite washroom (2024). Rounding out the upstairs are 2 more well sized bedrooms and a 4 piece bathroom. The fully finished basement offers yet another living area and rec space with plenty of storage. The backyard is your summertime Oasis. Just off the Kitchen is the 400 sq ft raised deck overlooking the landscaped backyard with the in ground heated pool. New pool liner (2023)/New safety cover (2024). Detached garage included with parking enough for 6-7 cars on the freshly coated driveway. Book your showing and fall in love today! (id:60626)
Shaw Realty Group Inc.

