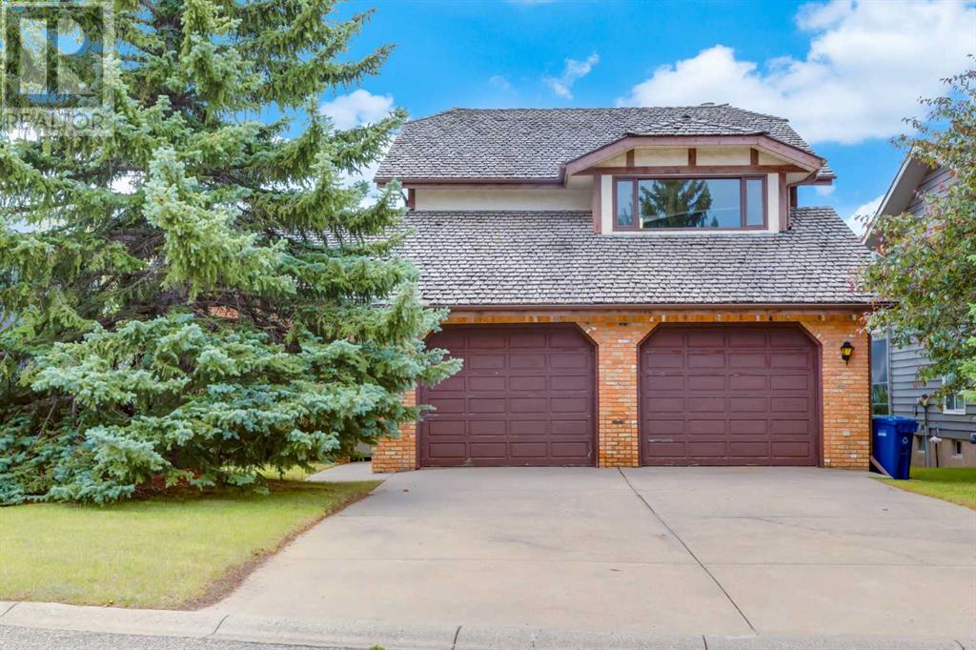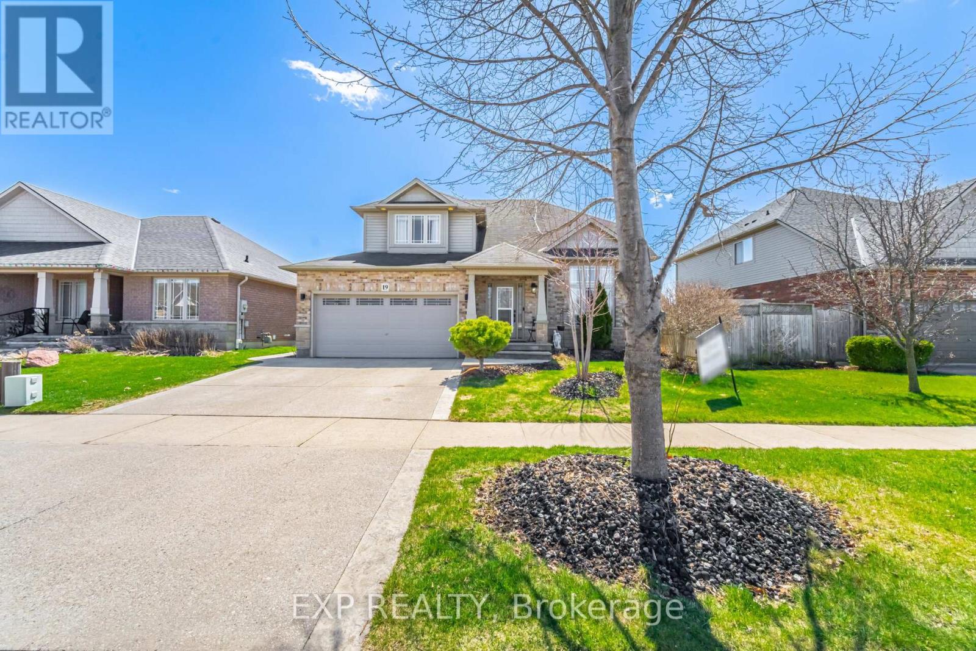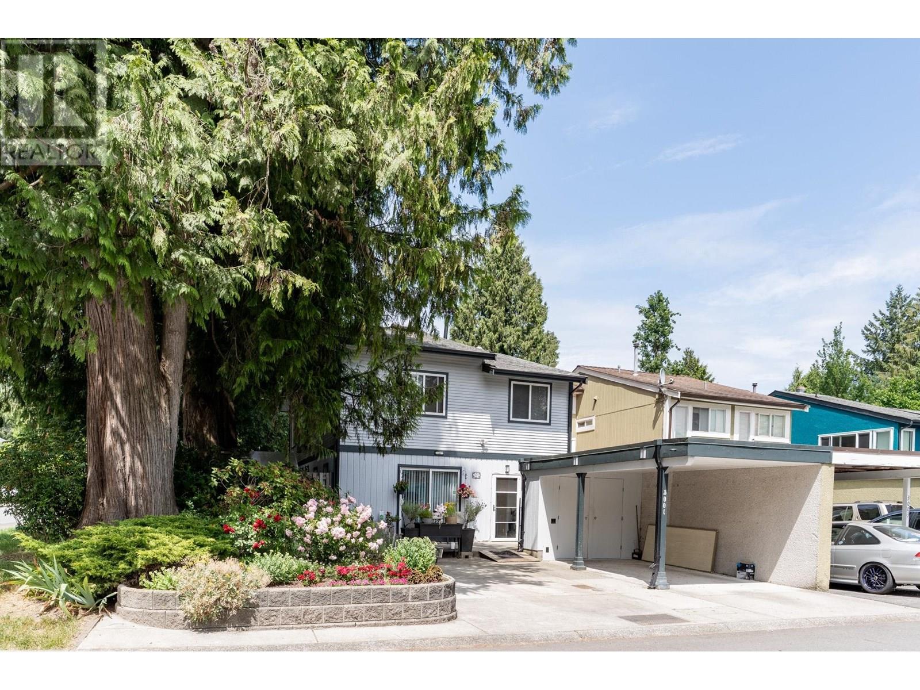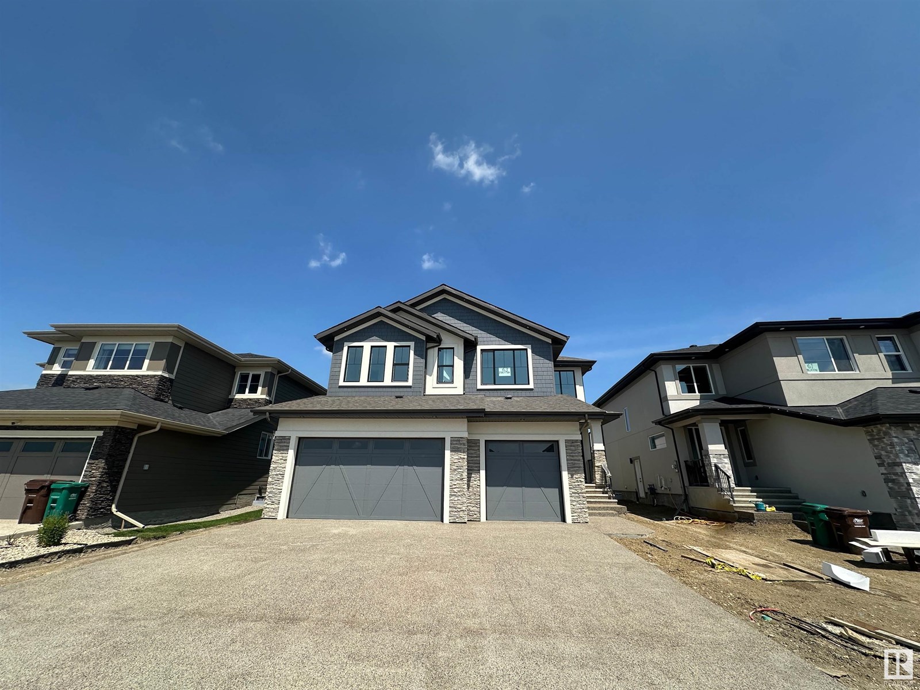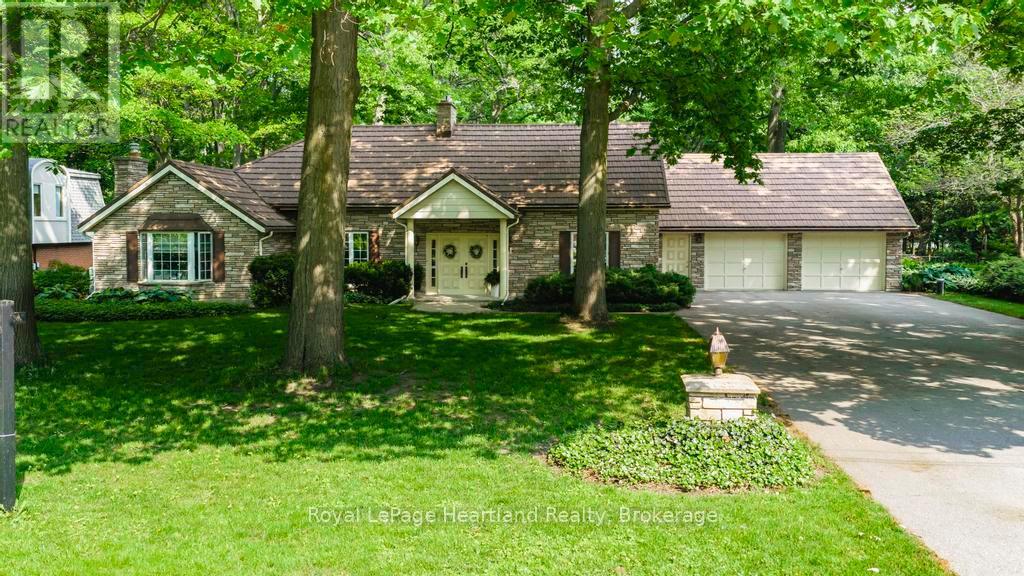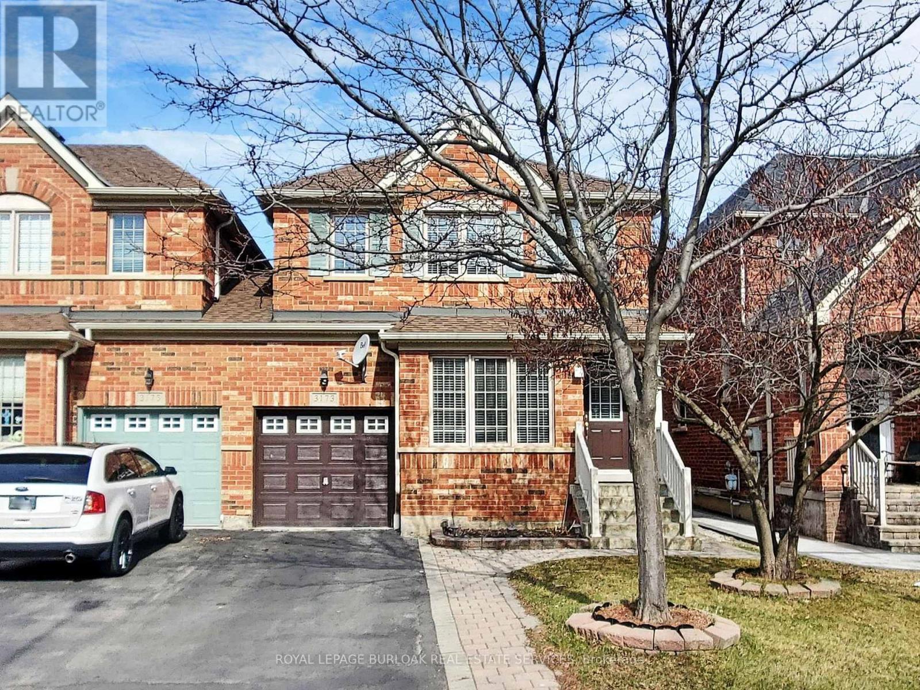4 Edgepark Mews Nw
Calgary, Alberta
LOCATION LOCATION LOCATION!! Two story WALK-OUT basement with a south facing backyard backing onto a serene ravine on a lot just over 8,000sqft located on a mini cul-de-sac situated on a premiere lot in the sought after community of Edgemont. This home features an oversize double attached garage that could easily be converted into a quad tandem oversize garage with a long driveway giving ample parking. Featuring a main floor with hardwood, tile and carpet flooring. Living room with soaring 15ft vaulted wooden ceiling with corner wood burning stove and wet bar. Kitchen with built in wall oven and microwave and dining room. Large den with vaulted ceilings, 2pc bathroom, main floor laundry with a sink and a huge recreation room that could be used to convert into garage space. The upper level features a massive primary bedroom with two walk-in closets, a second good sized bedroom, 5pc bathroom with double sinks, soaker tub and separate shower. And to complete this floor you will find a hot tub room that could be converted into a third bedroom featuring vaulted ceilings and a skylight. The walk-out basement is fully finished with a third and fourth bedroom, a very large family room, 3pc bathroom and plenty of storage space. Other features include an upper deck overlooking the beautiful view of the ravine and city, a lower deck from the walk-out basement and side entrance. All located within minutes from Tom Baines Jr. High School, shopping, restaurants and major transportation routes. This is an opportunity you do not want to miss out on. Make your private showing today. (id:60626)
RE/MAX First
261 Glebemount Avenue
Toronto, Ontario
YOUR SEARCH ENDS HERE! Introducing 261 Glebemount Avenue! This one-of-a-kind, bright, open, airy home has been loved by the same family for just shy of 30 years. From the moment you walk through the front door you are greeted by stunning high vaulted ceilings and an open concept living & dining room. When you step outside to the backyard, due to the oversized 120 ft lot, you will be very impressed to see a patio with gas bbq hook up and green space (watered by a 2-step timer irrigation system), still allowing room for an 8 by 10 shed with an oversized heated 2 car garage with a powered workshop and custom-built surround sound for family entertainment. Just a short walk from all amenities; the Danforth, Restaurants, top rated Schools, Hospital, Parks, and the subway, you cannot find a better location. The RARELY offered main floor Primary Bedroom offers a complete retreat in the home once the kids go to bed upstairs to their fairytale vaulted ceiling rooms we all wished for as children. The Jack and Jill bathroom upstairs is ideal for the kids to share with complete privacy from the rest of the home. The basement boasts extra living space, an extra bedroom, tons of storage, another full bathroom and hook ups for a kitchen ideal for an in-law suite or basement apartment. You will not be disappointed in any aspect of this home. The love of the current homeowners shows throughout the entire property. This is truly the HONEY STOP THE CAR! Property, where you can own a fully DETACHED home in East York with 4 car parking for less than what most semi-detached properties go for in the area. Please ensure to see Property Feature Sheet to view this home's included value adds! Do not miss out on this one! OFFERS ANYTIME AND PRICED TO SELL!! (id:60626)
Royal LePage Signature Realty
19 Cobblestone Drive
Brant, Ontario
Welcome to 19 Cobblestone Drive, Style, Comfort & Convenience in the Charming Town of Paris.This beautifully appointed home is the perfect blend of modern elegance and family-friendly design, ideally located with easy access to Hwy 403, making commutes to Brantford, Hamilton, and the GTA a breeze.Step inside and be immediately impressed by the soaring 16-foot ceilings in the living room that flood the space with natural light and create a dramatic, open-concept atmosphere perfect for relaxing or entertaining.The real showstopper? Your private backyard oasis. Designed for unforgettable summers, the backyard boasts a sparkling in-ground pool, multiple lounge and dining areas, and thousands spent on professional landscaping a true entertainers dream. Whether you're hosting BBQs, pool parties, or enjoying a quiet evening by the water, this outdoor space delivers resort-style living right at home.The fully finished basement adds even more versatile living space ideal for a home theatre, playroom, gym, or guest suite.Don't miss your chance to own this exceptional property in one of Ontario's most picturesque communities. 19 Cobblestone Drive is more than a home it's a lifestyle. Book your private showing today and see why this home is turning heads in Paris! (id:60626)
Exp Realty
3001 Firbrook Place
Coquitlam, British Columbia
Rarely available! This corner lot home has been substantially renovated over the years with 3 bedrooms 3 full bathrooms, it will surely tick all your boxes! Upgrades include plumbing, electrical, insulation, roof, sealed gutters, high efficiency furnace and hot water tank and appliances. All done by professionals. Upstairs boasts a huge library which can be used as a den or a 4th bedroom if needed. Enjoy your time outside on the amazing private deck with your newer hot tub or plant that garden you've been dreaming of. Over 2100sq ft of living space in Coquitlam at this price point with zero strata fees- you know it won't last! Call your agent today! (id:60626)
Royal LePage Sterling Realty
160 Byng Avenue
Toronto, Ontario
Custom-Built Semi-Detached*6+3 Bedrooms* 3 Kitchens*Multi-Generational or Income Property* This exceptional custom-built semi-detached home has been thoughtfully designed to accommodate multi-generational living or serve as a high-income investment property! Boasting a total of 6+3 bedrooms across three levels, this residence offers outstanding flexibility, with the potential for three self-contained units. The main floor has been intelligently laid out that it can be split to accommodate 2 units! At the rear, a fully independent 2-bedroom unit with soaring ceilings can be easily completed and includes its own kitchen and bathroom, ideal for extended family or tenants. The front portion of the main floor accommodates the main kitchen and a spacious living/dining room with floor to ceiling windows that perfectly complements the four generously sized bedrooms on the second floor, with the primary being a true retreat with a walk-in closet and a 6-pc Ensuite Bath with double vanity, Glass shower and freestanding tub! This configuration allows for a spacious and private owners suite while maintaining income potential or privacy for additional occupants. The finished basement offers even more versatility, featuring a separate entrance, a full 3-bedroom suite, a complete kitchen, and full bathroom making it an ideal option for extended family or as a potential rental unit. This unique property provides a rare opportunity to live comfortably while generating substantial rental income or to accommodate a growing family across generations all under one roof. Located in a family-friendly neighbourhood walking distance to Victoria Park Station, Danforth Shops and Restaurants, schools, parks, and amenities, this is a home that truly adapts to your lifestyle or investment goals. (id:60626)
Royal LePage Signature Realty
63 Jubilation Dr
St. Albert, Alberta
BACKING ON GREEN SPACE....Welcome to Jensen Lakes private beach club and 2835 - 2 story home with Triple garage. Exterior with Acrylic Stucco and Premium Shakes. The moment you walk In- You will see why this one is luxury at its finest. Heated Floors in Master Ensuite Floor. Herrinbone Hardwood. Gourmet kitchen with touch ceiling cabinets and roughed in for built in appliances. Waterfall island with Quartz countertops and Butler's pantry. Glass panel cabinets in kitchen. All floors 9 ft. Great room is open to above and showcases linear electric fireplace with Porcelain Tiles all the way to the ceiling. Spacious dining area with huge windows creates a bright and warm environment. Maple handrails with glass to the upper level. Open Bonus room with full wall TV Unit and 3 large bedrooms up. Primary suite with the most amazing ensuite - custom shower and free standing Soaker tub. Home is under construction and estimated to be completed end of March 2025. Black windows with Triple pane. Expect to be impressed! (id:60626)
Century 21 Signature Realty
2839 Neyland Rd
Nanaimo, British Columbia
Set in a quiet, private neighborhood, this beautifully updated sunny Departure Bay home blends comfort, style, and energy efficiency. Inside, enjoy hardwood and engineered hardwood throughout, with heated tile in the kitchen and ensuite. The bright kitchen features quartz countertops, stainless steel appliances, and a central island—ideal for entertaining. The main level includes a bedroom, full bathroom, and laundry, while upstairs offers three additional bedrooms—including a spacious primary suite with a spa-like custom ensuite—and a family room with access to a sunny upper deck. A second large rear patio provides even more outdoor living space. Walk to beaches, cafés, and enjoy the convenience of being just five minutes from shopping, schools, and other amenities. RV parking and low-maintenance landscaping complete this move-in-ready home. Measurements are approximate, buyers to verify if important. (id:60626)
Exp Realty (Cx)
81366 Champlain Boulevard
Ashfield-Colborne-Wawanosh, Ontario
Welcome to 81366 Champlain Blvd, where modern elegance meets timeless charm in a highly sought-after subdivision on the outskirts of Goderich. This enchanting home boasts a wealth of updates that enhance its unique character while honoring its original appeal. As you approach this stunning property, the charming curb appeal immediately invites you in. Step through the front door, and you'll be greeted by a warm and inviting atmosphere. The spacious primary retreat is your personal sanctuary, offering ample space to unwind and recharge. Imagine cozy evenings spent by the fireplace in your ideal home office, a perfect blend of productivity and comfort.The heart of this home is undoubtedly the stunning custom kitchen, equipped with high-end appliances that will delight any culinary enthusiast. Whether you're hosting intimate dinners or festive gatherings, this kitchen provides both functionality and style. As you explore the living area, you"ll find gorgeous built-ins flanking the fireplace, adding both character and practicality to the space. The large attached two-car garage offers convenience and additional storage, ensuring your home remains organized and clutter-free.Outside, the expansive property provides room to roam and play, with beach access to Lake Huron just at the end of the street. Picture yourself enjoying leisurely strolls along the sandy shore or soaking up the sun on warm summer days.This property is more than just a home; it's a lifestyle. Experience the perfect blend of modern updates and classic charm in a location that offers both tranquility and connection to nature. Don't miss your chance to make this unique property your forever home! (id:60626)
Royal LePage Heartland Realty
1 Reliance Street
Whitehorse, Yukon
Introducing 1 Reliance, a one of a kind custom build, where sophistication intertwines with practicality and style! Nestled on a corner lot in Whistle Bend, this impeccably crafted home stands as a testament to superior quality and design. Boasting a unique feature of a 1-bedroom, 1-bath suite attached, presenting an exceptional opportunity for rental income to ease your mortgage payments! This luxury property has a total of 6 bedrooms, and 5 bathrooms. The main house comes with 5 bedrooms, 4 bathrooms, and a double attached garage providing an abundance of room for all your family's needs. Every detail in this custom-built home exudes luxury, from high-end finishes to thoughtful touches, creating an inviting and elegant atmosphere. Don't miss out on the opportunity to make 1 Reliance your new home, where you can cherish countless moments with your loved ones, entertain guests, and create lasting memories in a home designed for both relaxation and entertainment! (id:60626)
Exp Realty
32929 Desbrisay Avenue
Mission, British Columbia
STUNNING Family Home in Cedar Valley Estates! With over 2,400 sq.ft, this quality home has a flexible floorplan. Upstairs you will find 3 bedrooms, an open living room, dining area, a spacious family room and a fully renovated kitchen with new cabinets and quartz counter-tops. On the Main Floor, you will find 1 bedroom, 1 flex room, a living room and family room. Upgraded features include new vinyl flooring and new paint throughout the entire home. Crown Molding has been added, new tiles included in floors, backsplashes, tubs and showers. All sinks have been upgraded with new faucets. Lights have been upgraded with pot-lights and new fixtures. Central A/C has been recently added and the water heater is less than a year old!!! Call today, before this gem is sold! (id:60626)
RE/MAX City Realty
18 Moonglow Place
Hamilton, Ontario
Tucked away on a quiet, family-friendly court, 18 Moonglow Place offers the perfect blend of comfort, nature, and lifestyle. This bright and spacious 4-bedroom home sits on a spectacular ravine lot that backs directly onto the scenic Dundas Rail Trail, providing unmatched privacy and year-round natural beauty. Inside, you'll love the updated kitchen and bathrooms, thoughtfully designed for modern living. The standout main floor family room is warm and inviting, the ideal space to gather or unwind. Step outside to your private backyard retreat featuring lush greenery, a sparkling pool, and endless serenity. Whether your'e hosting summer BBQs or sipping your morning coffee surrounded by nature, this home offers the peace and space you've been looking for. Your dream family home is waiting at 18 Moonglow Place - a rare find where nature, comfort, and community come together. (id:60626)
Keller Williams Signature Realty
3173 Eclipse Avenue
Mississauga, Ontario
Well-maintained 3+1 Bed, 3+1 Bath Semi-detached Home in Desirable Churchill Meadows Neighborhood, Linked by Garage Only. Upgraded Eat-in Kitchen With Quartz Countertops and Backsplash. New Fridge, Stove, Dishwasher and Hood (2024). Master Bedroom has Walk-in Closet &5 Pcs Ensuite. Cozy Family Room Above Grade. Finished Basement With Separate Entrance Offers 1Bedroom, Recreation Room & 3 pcs Bathroom. No Carpet Through the House. Central VAC Rough-in. Private Fenced Backyard. Parks 3 Cars. Minutes to Shopping's, Parks, Schools, Worship Places, Credit Valley Hospital, Highway 403 & 407, Go Station & Costco. A Must-See Property. (id:60626)
Royal LePage Burloak Real Estate Services

