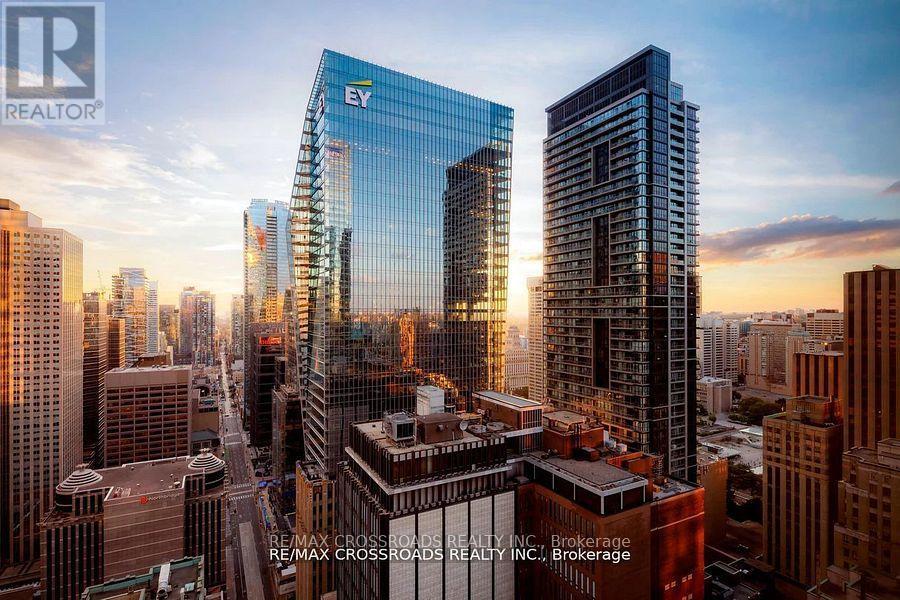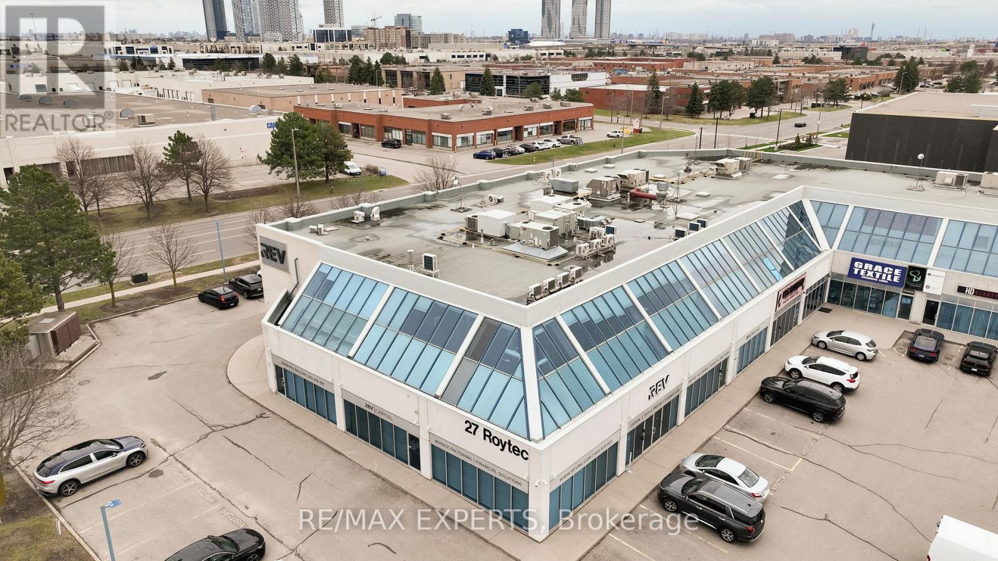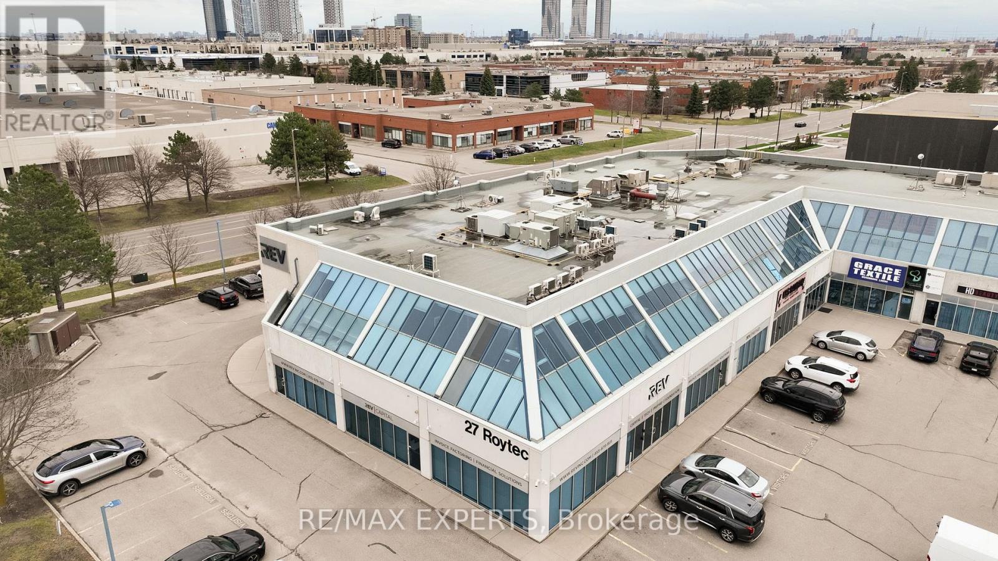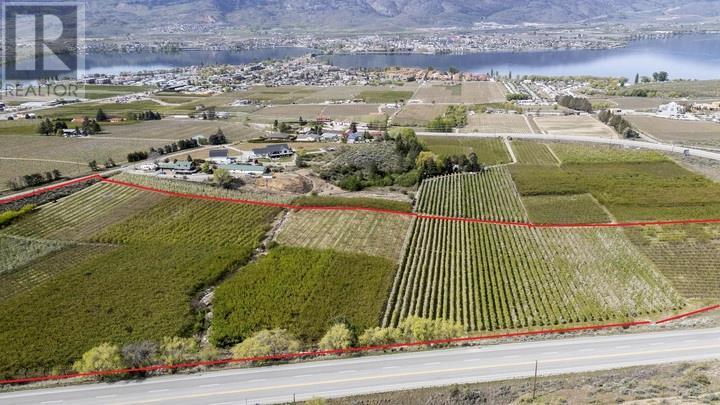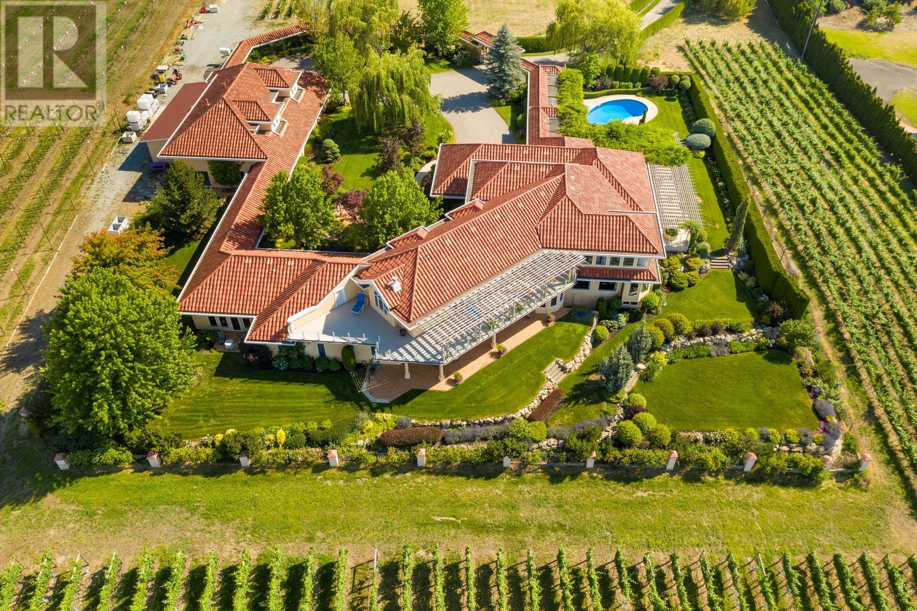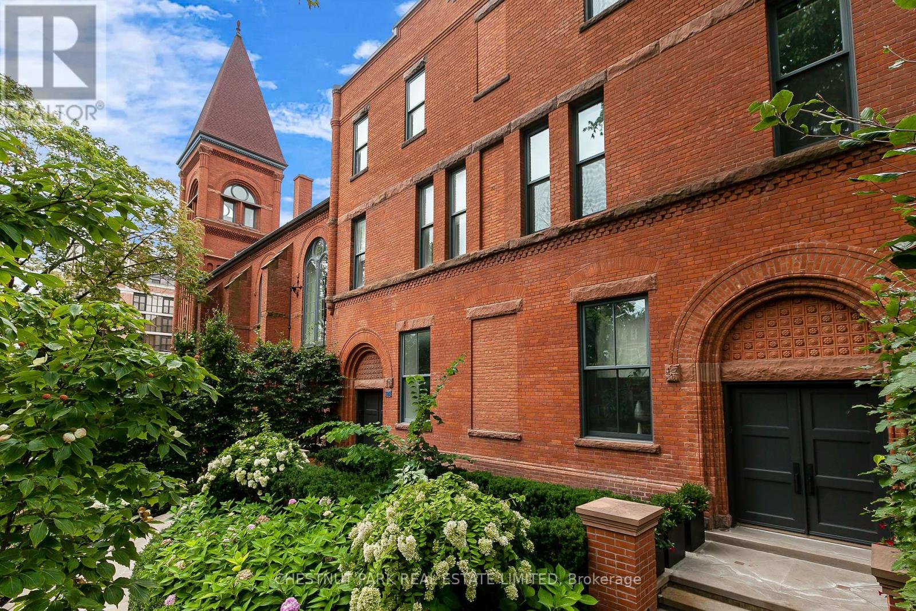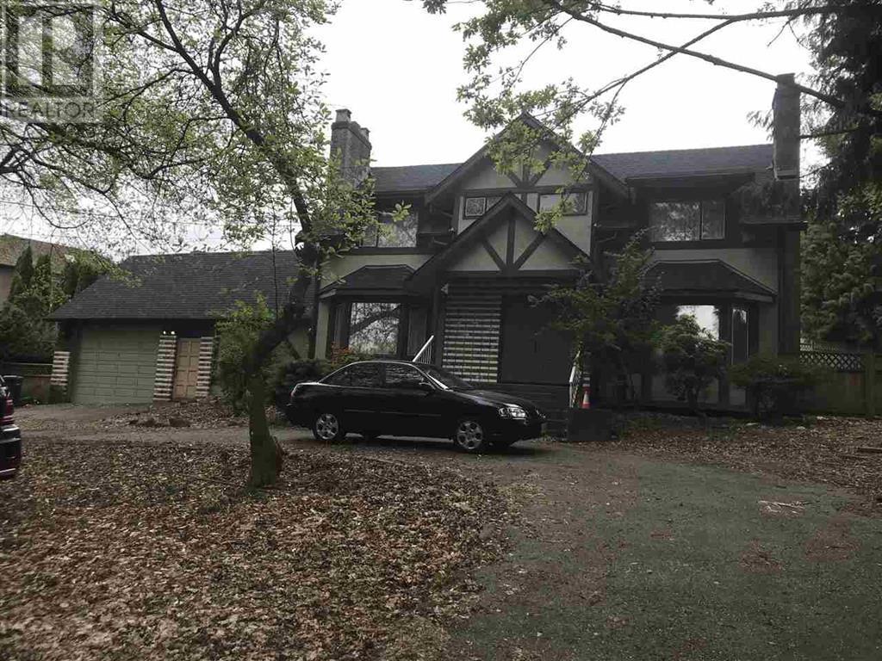4801 - 311 Bay Street
Toronto, Ontario
Discover luxury living on the 48th floor of the prestigious St.Regis Hotel Residence, Boasting Breathtaking views of Lake Ontario. This extraordinary combined unit condo spans 3512 sqft + private vestibule and features Opulent upgrades, 12ft high ceilings, and occupies an entire floor for unmatched Privacy.Enjoy the convenience of a Private Elevator and the Spaciousness of an Open Concept Layout.Experience the Epitome of Refined Living with access to 24-hour Room Service, Housekeeping, Valet Parking, a Luxurious Hotel Spa, and Louix Louis, an Exquisite Fine Dining Restaurant. The Ground Floor Hosts another Sophisticated Restaurant/Bar Alongside Concierge Services. (id:60626)
RE/MAX Crossroads Realty Inc.
9, 10 And 11 - 27 Roytec Road
Vaughan, Ontario
Extremely rare opportunity to own a recently renovated top to bottom 14, 000 sq ft office space in the heart of East Woodbridge! This state-of-the-art property, professionally designed with high-end upgrades, spacious kitchen with a billiard table, gym, showers, designer furniture, temperature controlled server room, prayer room, heated floors and much more, consists of 3adjacent units that must be sold together. All first floor windows and roof were recently replaced. Advanced security system and access control system. Amazing opportunity for an investor looking for a rare 5% CAP, as the seller would like to stay on as a tenant for up to3 years. Must be seen! (id:60626)
RE/MAX Experts
9, 10 And 11 - 27 Roytec Road
Vaughan, Ontario
Extremely rare opportunity to own a recently renovated top to bottom 14,000 sf office space in the heart of East Woodbridge! This state-of-the-art property, professionally designed with high-end upgrades, spacious kitchen with a billiard table, gym, showers, designer furniture, temperature controlled server room, prayer room, heated floors and much more, consists of 3 adjacent units that must be sold together. All first floor windows and roof were recently replaced. Advanced security system and access control system. Amazing opportunity for an investor looking for a rare 5% CAP rate, as the seller would like to stay on as a tenant for up to 3 years. Must be seen! (id:60626)
RE/MAX Experts
2636-2642 Cedar Park Place
Abbotsford, British Columbia
THIS IS A FULLY LEASED WITH 10 SEPARATELY LEASED RETAIL. COMMERCIAL PROPERTY SITUATED IN THE HEART OF ABBOTSFORD.. IT IS LOCATED JUST TWO BLOCK FROM CITY HALL CORNER OF SOUTH FRASER WAY AD CEDAR PARK PLACE. ITS OVER 17000 SQ FT BUILDING SITUATED ON OVER 13000 SQ FT LOT AREA, ITS HIGH VISIBLE PROMINENT WITH LARGE FRONTAGE. THE PROPERTY HOLDS GREAT FUTURE POTENTIAL.. THERE ARE TWO ROOFS FOR THE BUILDING, THE UPPER ROOF IS ONE YEAR OLD & THE TOWER ROOF IS 5 YEAR.. DRAINAGE ON ROOF, AND MAIN DRAIN WATER LINE TO THE CITY LINE PIPES RECENTLY REPLACE.. MANY OF THE UNITS HAVE UNDERGONE RECENT RENOVATIONS, GOOD INCOME WITH LOTS OF POTENTIAL (id:60626)
Jovi Realty Inc.
2304 82nd Avenue
Osoyoos, British Columbia
This 21.77-acre orchard offers a sanctuary for agricultural endeavors. Renowned as the starting point of the tree fruit industry in the Okanagan Valley, this orchard was planted between 2003 and 2004, and is renowned by the Ministry of Agriculture and Summerland Research station for their studies. Benefiting from a southwest-facing gradual slope, Lot 1 enjoys the longest sun exposure and highest heat degree days in the valley, ensuring optimal fruit maturity. Its unique microclimate dubbed the ""golden circle of the Okanagan,"" experiences minimal rainfall and is sheltered from storms by surrounding mountain formations. Frost protection is enhanced by the orchard's topography, with temperatures ranging strategically from bottom to top, mitigating frost risk. During spring and summer, warm air from Osoyoos rises above the orchard, while evening downdrafts contribute to temperature regulation. The irrigation system, installed in 2002-2003, harnesses water from a variety of sources with a focus on the main pumping station at Osoyoos Lake. Plantings on this property include cherries, peaches, apricots, pears, and apples. Lot 1's fertile soil, ranging from sandy loam to gravel, supports early cherry production and late-maturing red grapes, with additional potential for expansion. The property features two wells and a historical plateau with panoramic views, offering great building sites. With meticulous care and strategic planning, this orchard has thrived for over 58 years. (id:60626)
Sotheby's International Realty Canada
68 Rowanwood Avenue
Toronto, Ontario
Exquisitely renovated South Rosedale Residence located on a coveted street, just a short stroll from Yonge St. This distinguished, designer's own home exudes timeless elegance & thoughtful design on every level & was reimagined by Baldwin & Franklin Architects with a substantial addition & renovation. A wide 45 ft lot with private drive, detached 2 car garage & stunning landscaping by Janet Rosenberg plus over 5000 sq ft of living space make this home perfectly turnkey for family living. A beautiful home made for entertaining with large principal rooms & gracious proportions. The sun-filled, south-facing living & dining rooms are anchored by a carved limestone gas fireplace, a bay window & a walk out to the manicured front garden a truly serene setting.The kitchen is appointed with high-end appliances, marble countertops & a large centre island. Enjoy the open-concept breakfast area & family room - an ideal setting for hosting.The 2nd level features a luxurious primary retreat with a walk-in closet, a 5-pc spa like ensuite bath & a private terrace. A secondary family room with a gas fireplace along with a beautifully appointed office with custom built-ins, complete this sophisticated level.The 3rd floor features generously proportioned bedrooms, a 3-pc bathroom & a flexible bonus space usable as a 5th bedroom, homework zone, or office.The fully finished lower level has a spacious rec room, a wine cellar equipped with 4 full-sized wine fridges, a laundry room & 2 additional rooms could be used as bedrooms or as an exercise room. Step outside into your private, beautifully landscaped backyard by Janet Rosenberg an entertainers dream with a flagstone patio with seating area, a manicured yard, accent lighting & mature trees lining the perimeter for privacy.Ideally located walking distance to local shops & restaurants, Branksome & Rosedale Ps, TTC, beautiful Ravine trails & Parks. A true Rosedale classic- rare in scale, rich in character & designed for modern living. (id:60626)
Chestnut Park Real Estate Limited
7475 Poplar Side Road
Clearview, Ontario
Future Development Opportunity on 84.6 acres on Poplar Sideroad with the Pretty River flowing through the land and abutting the Train Trail. A very busy location with lots of residential development recently being completed and still ongoing on the North side of the road with future development still to come. Buyer to do their own due diligence regarding the future development potential and timeline(s). A great location being close to Downtown Collingwood, steps from Georgian College, minutes to Highway 26 and fifteen minutes to either Blue Mountain Resort or sandy Wasaga Beach. Property is on the Clearview side of the road. Current home and barn does not bring value to the land. Also listed as MLS® 40628814 (id:60626)
Royal LePage Locations North
7475 Poplar Side Road
Clearview, Ontario
Future Development Opportunity on 84.6 acres on Poplar Sideroad with the Pretty River flowing through the land and abutting the Train Trail. A very busy location with lots of residential development recently being completed and still ongoing on the North side of the road with future development still to come. Buyer to do their own due diligence regarding the future development potential and timeline(s). A great location being close to Downtown Collingwood, steps from Georgian College, minutes to Highway 26 and fifteen minutes to either Blue Mountain Village or sandy Wasaga Beach! Property is on the Clearview side of the road. Land is currently being farmed and you could look at a potential income stream from Billboards while you wait to one day develop. (id:60626)
Royal LePage Locations North
3240 Pooley Road
Kelowna, British Columbia
Welcome to an unparalleled and rare opportunity in the heart of Southeast Kelowna - just minutes from downtown, yet embraced by nature, privacy, and sweeping panoramic views. Situated on 11.3 acres, this exceptional estate offers a unique fusion of residential elegance and commercial potential. At its core lies a stunning 9,000+ sq.ft. residence, designed for both grand entertaining and comfortable everyday living. Surrounded by beautifully landscaped gardens, the home enjoys total privacy and boasts 180 degree views of the city, surrounding vineyards, and valley. Features include a private pool, a 2-bedroom guest home, and ample room for expansion. This versatile property is perfectly suited as a private family estate, an upscale wedding venue, or a premier agritourism destination. Enhancing the estate is a thriving 6 acre vineyard and a 7,500 sq.ft. winery and entertainment facility that is home to the award winning Vibrant Vine Winery, currently rated the #1 winery out of 337 wineries in BC on TripAdvisor. Fully operational and renowned for its loyal following, the winery offers the potential for a seamless transition with the current owners open to a long-term leaseback arrangement to continue managing operations. Whether you're seeking a private sanctuary, a business investment, or the chance to shape an iconic Okanagan destination, this property delivers unmatched opportunity and value in a highly sought after location. (id:60626)
Royal LePage Kelowna
1580 Lands End Rd
North Saanich, British Columbia
Oceanfront Masterpiece | Malibu Meets Vancouver Island Experience a rare blend of oceanfront luxury and architectural brilliance in this custom steel and concrete estate home, set on 1.59 acres of private, landscaped grounds. Floor-to-ceiling windows and signature porthole accents frame stunning panoramic views of the ocean, islands, and passing marine life. A bespoke flybridge extends from the living area, offering front-row views of the 82’ infinity lap pool—perfectly aligned to track the sun from sunrises over Mount Baker, to glowing sunsets on the water. Inside, sustainable geothermal heating warms polished concrete floors, beautifully paired with the rich hues of inlaid wood, floating stair rungs, and custom cabinetry. The main floor primary suite is a serene retreat with spa-inspired ensuite and sweeping vistas. The lower level offers guest accommodations, a media room, wine cellar, and a poolside gym with retractable glass doors for seamless indoor-outdoor living. Upstairs, a flexible family room or office provides a quiet escape. The kitchen opens to an outdoor BBQ area with a fireplace and concrete formed dining table. A man-made stream and modern waterfall enhance the natural ambiance. Designed by Daniel Boot, this home is a true coastal sanctuary—private and peaceful, yet minutes from shops, dining, and marinas. (id:60626)
Sotheby's International Realty Canada
314 Palmerston Boulevard
Toronto, Ontario
Live the unparalleled dream in the former rectory of a 19th century church, a testament to grand architecture, converted to the ultimate in top-tier urban living by carving out an astounding 7,690 sf of finished space at #314 which art lovers will cherish. A unique opportunity on one of Toronto's most beloved streets, this is a super contemporary masterpiece, a crown jewel seamlessly blending history & the ultimate in modern innovation in a loft-like tour de force, with quintessential craftsmanship, designer styling & extraordinary quality behind its elegant, restored facade. Furnishing your most discerning wishes, the clean lines & open flow encompass splendidly spacious rooms, magically skylit interiors, incredible light from vast windows, soaring 14' to 18' ceilings, a striking staircase, a lavish chefs kitchen designed for entertaining, 4 bedrooms, & a 5th now used as a gym, 7 muted marble baths, & a sumptuous primary BR with FP, dressing area, wicc & ballet-bar towel rack. Discreetly positioned for privacy between the welcoming foyer & the Elevator, the ensuite library/home office sanctuary dazzles, underscoring the unparalleled, timeless & refined oasis that is shared by just four. A private PASSENGER, 5-LEVEL ELEVATOR makes this an iconic home you never have to leave, as it accesses every dramatic floor, from the underground parking, right up to the inspired 1,500' low maintenance, canopied, resort-style rooftop terrace, with its focal point CN Tower view, outdoor kitchen, plenty of seating room, sundeck, fireplace, outdoor shower & 2-piece. The walled stone garden off the LR/Great Room, & enchanting gated courtyard entrance, makes all the ample outdoor space remarkable! A CAR ELEVATOR to the massive underground two-car garage ensures luxury car parking safety & provides outstanding storage. Easy to care for, inside & out, unrivaled finishes set this showstopping glory apart. (id:60626)
Chestnut Park Real Estate Limited
2900 Dewdney Trunk Road
Coquitlam, British Columbia
"Investors and Developers Alert" This prime development property sits on a 14319 sq.ft lot within Tier 3 of Coquitlam Central's TOD allowing for a 3.0 FSR that can be built up to 8 stories. It is close to Coquitlam Centre, shopping mall, park, community center, school, transit, and a 10-minute walking distance to Skytrain station. (id:60626)
Pacific Evergreen Realty Ltd.

