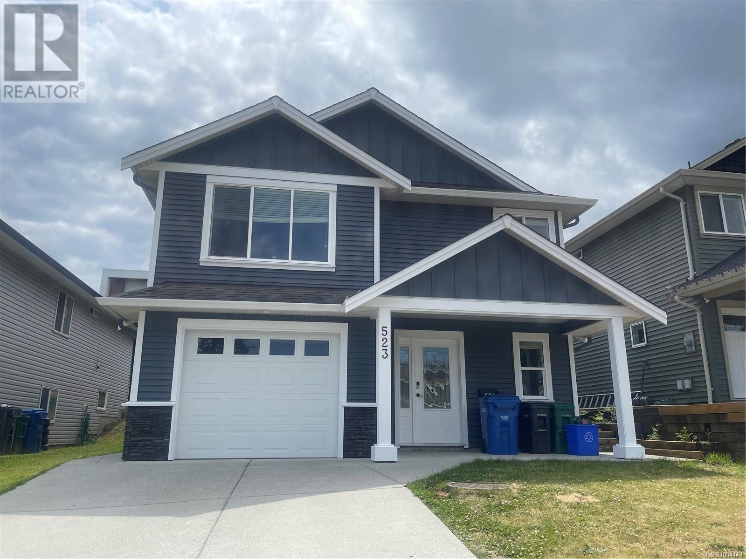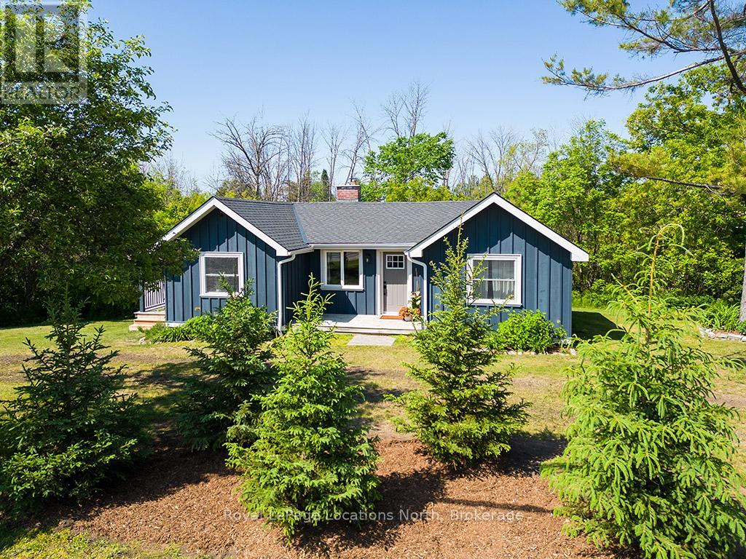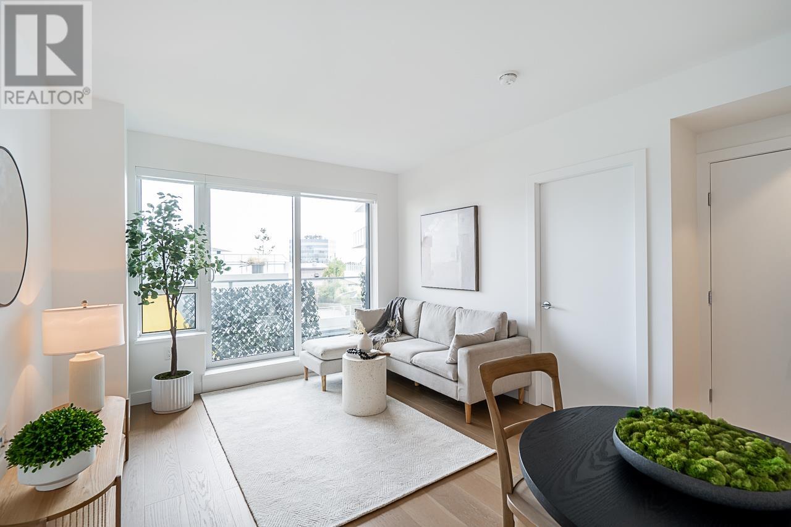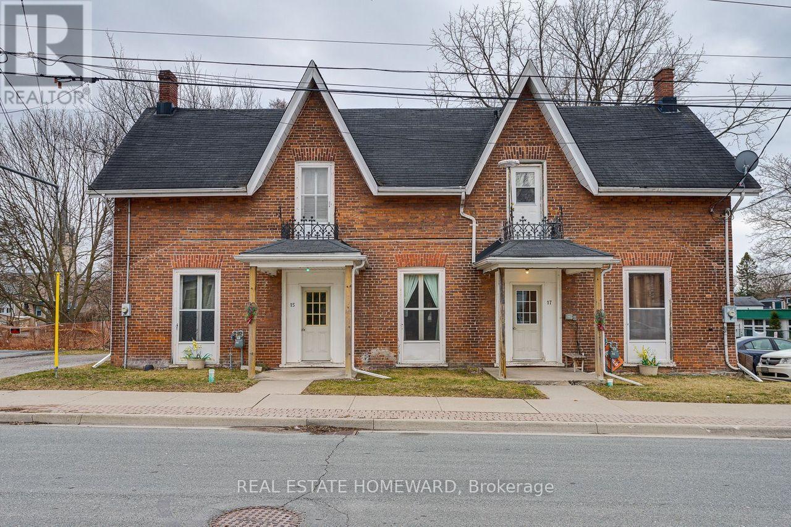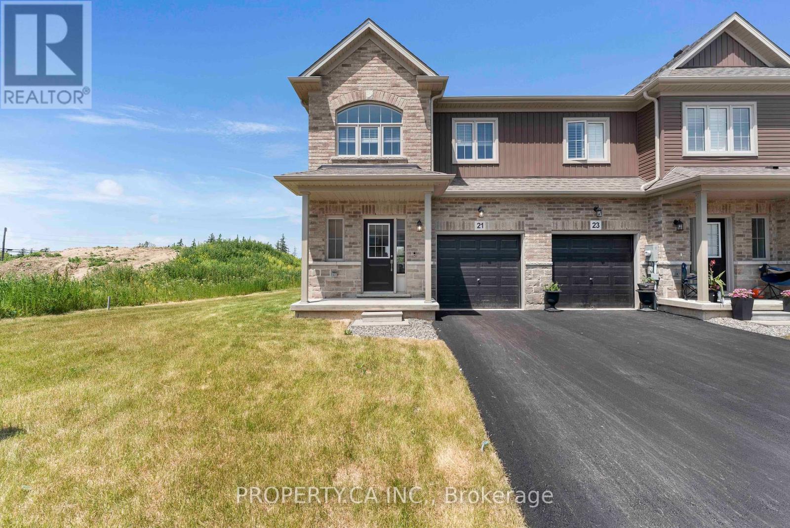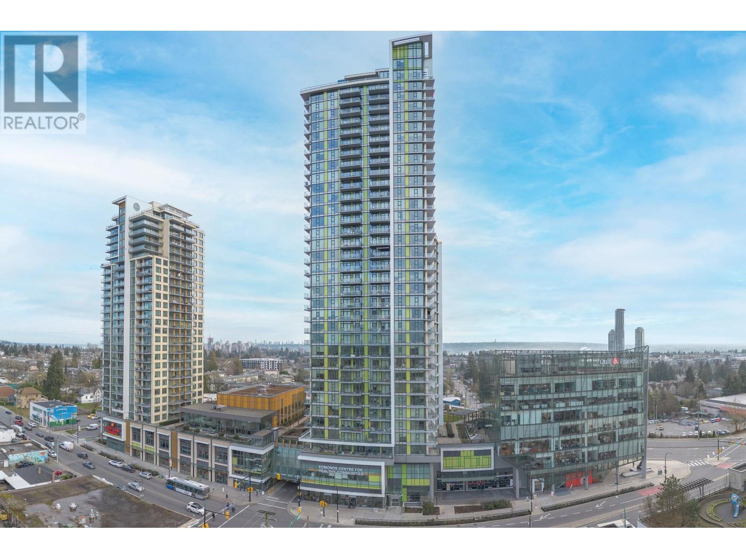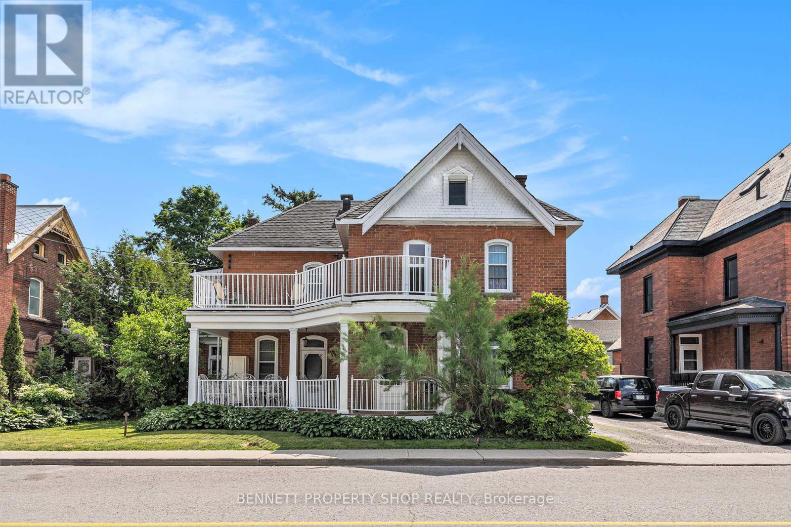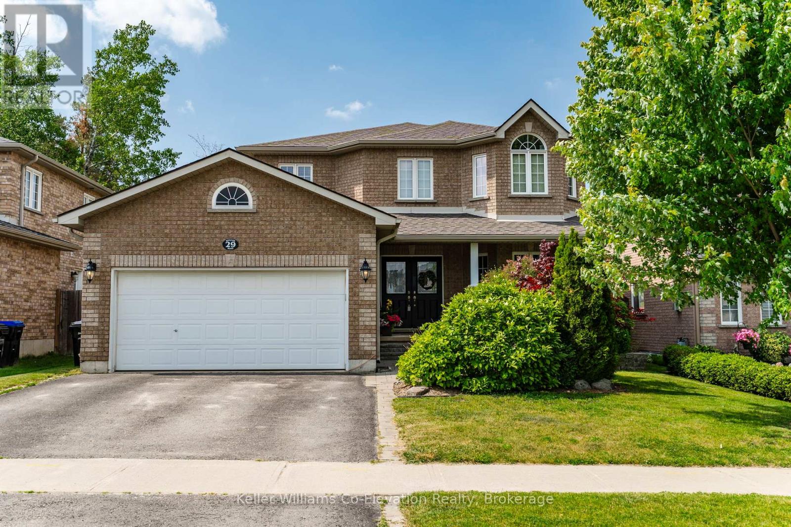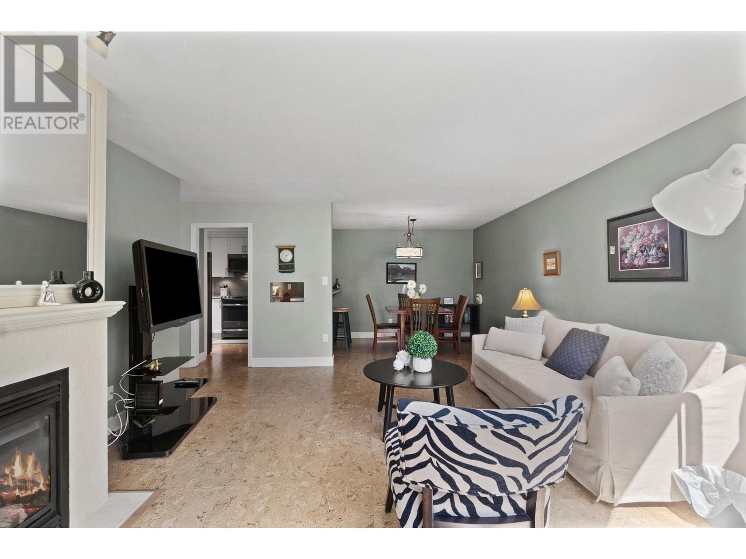523 Armishaw Rd
Nanaimo, British Columbia
Beautiful 4-bedroom + den detached home located within a 10-minute walk to Vancouver Island University! Built in 2014, this well-maintained home features brand-new bedroom flooring and fresh interior paint throughout. The kitchen boasts quartz countertops and brand-new stove and microwave/hood fan. Upstairs offers 3 bedrooms, a bright living room, and modern kitchen. Downstairs includes a spacious family room, one bedroom, a den, and a 4pc bathroom—ideal for guests or extended family. Enjoy the south-facing backyard with a patio directly off the kitchen. Walking distance to an elementary school (3 mins), aquatic centre, University Village Mall, Starbucks, Tim Hortons, and various restaurants. A perfect home for families or investors! Measurement is approximate, pls verify if important. (id:60626)
Sutton Group-West Coast Realty (Nan)
7050 Highway 28
North Kawartha, Ontario
Rustic Retreat near Kawartha Highlands Park. Nestled on a 38 Acre lot, this charming home is an ideal getaway for nature lovers and outdoor enthusiasts. Surrounded by endless lakes, rivers and a popular cross country ski area, the location offers year round recreation and relaxation. This rustic property, set back from Hwy 28 for excellent access and privacy, boasts a classic board and batten exterior, giving it that country charm. There is also a cozy woodstove to keep you warm plus a propane wall furnace (not in use at this time). It has a large, two car garage, lots of room for vehicles, ATVs and outdoor gear. Make this your ultimate escape to nature. Buyers or Buyers Agent must verify all measurements, lot size, square footage and taxes. (id:60626)
Coldwell Banker Electric Realty
209009 26 Highway
Blue Mountains, Ontario
Minutes from Georgian Peaks, private ski clubs, and Blue Mountain, this home offers unparalleled access to all the area's top outdoor activities. Imagine walking from your doorstep to Georgian Bay for a sunset paddle or stepping onto the Georgian Trail for a scenic hike or bike ride. This is a lifestyle home designed for those who love to embrace the outdoors, with every convenience at your fingertips. Planted in 2025, a diverse mix of 30 8' White & Black Spruce varieties creates a living wall of year-round privacy, enveloping your four-season sanctuary in the peaceful embrace of your very own forest. This beautifully updated 3-bedroom bungalow sits on an expansive lot, just a short drive from Thornbury, Georgian Peaks, Georgian Bay Club, and local beaches. The home exudes a cozy chalet ambiance, featuring genuine custom hardwood floors (refinished in 2024), trim, and exposed beams that impart warmth and character. The spacious kitchen, equipped with stainless steel appliances (only 3 years old), seamlessly opens to the dining and living rooms, creating an inviting space for entertaining. Principal rooms are generously sized, filled with natural light from oversized windows. A fully renovated mudroom/laundry room adds to the home's convenience. The detached oversized single garage/shop is a versatile space with custom-built workbenches, perfect for projects and storage of your outdoor toys. Enjoy close proximity to Georgian Bay, making it easy to embark on outdoor adventures. This home boasts numerous upgrades, including new AC (2025), new shingles (2022), newer exterior doors, updated light fixtures throughout, a renovated bathroom (2023), a rebuilt garage (2020), and beautifully landscaped gardens with stone retaining walls. Embrace a four-season lifestyle with this charming bungalow, offering everything you need for comfortable, stylish living. (id:60626)
Royal LePage Locations North
23 - 1439 Niagara Stone Road
Niagara-On-The-Lake, Ontario
Welcome to this meticulously cared-for brick bungalow in Glen Brooke Estates, offering 1,360 sq ft of elegant main floor living in the heart of Niagara-on-the-Lake. The main level features a bright and spacious living room with cathedral ceilings and a cozy gas fireplace, a separate formal dining room, and a generous kitchen with Corian countertops, built-in dishwasher, and a charming dinette. Sliding doors lead from the dinette to a 20 x 12 wood deck, perfect for relaxing or entertaining. The primary bedroom boasts a walk-in closet and a private 4-piece ensuite. A second bedroom has been thoughtfully converted into a versatile den, study, or home office. There is also a convenient 2-piece bathroom off the dining room and main-floor laundry just off the kitchen. Direct access to the attached single-car garage adds ease and convenience. The finished lower level offers a large family room, a spacious guest bedroom, a 3-piece bathroom, and a substantial utility room with a new high-efficiency Lennox furnace and A/C. Additional features include a dedicated workshop, and storage area. Backing onto city-owned green space and a peaceful municipal reservoir fed by Four Mile Creek, this home combines natural beauty with low-maintenance living. Condo fees cover all exterior maintenance, lawn care, snow removal, building insurance, water costs, Bell Fibe Internet & TV. This well-maintained one-story townhome complex is highly sought-after in the vibrant community of Virgil. (id:60626)
Revel Realty Inc.
Mcgarr Realty Corp
711 5788 Gilbert Road
Richmond, British Columbia
Welcome to Cascade City By Landa. This 2 bedroom 2 bathroom unit has almost 800SQFT of living space + AIR CONDITIONING. The unit has a large balcony with access from the Primary Bedroom & the Living Room. Lots of natural light with courtyard view, open concept & functional layout with bedrooms on opposite side of the unit for extra privacy, hardwood floors, stone counter tops, under-mount sink, S/S Miele appliance package, integrated refrigerator & dishwasher, in unit washer/dryer & so much more. This building is surrounded by restaurants, shops and services. Richmond Centre, Aberdeen Centre + YVR airport all a short drive away! Easy to get downtown w/Canada Line nearby. The Amenities include: exclusive 3,000SQFT double-height Fitness Centre, Guest-Suite, multi-funcitonal Lounge +More. (id:60626)
Exp Realty
15 - 17 James Street W
Cobourg, Ontario
WOW! 15 AND 17 JAMES ST WEST IS A MULTI UNIT PROPERTY CLOSE TO THE BEACH IN THE HEART OF COBOURG WITHIN WALKING DISTANCE TO SHOPPING, RESTAURANTS, PARKS, BEACH. EXCELLENT ZONING WITH MANY PERMITED USES FOR FUTURE PLANS MAKES THIS ONE A GREAT INVESTMENT PROPERTY. **EXTRAS** SO MANY POSSIBLITIES HERE TO INCREASE THE REVENUE OR LIVE AND COLLECT THE RENT TO MAKE LIFE MORE AFFORDABLE. POTENTIAL EXISTS TO MAYBE LIVE IN ONE SIDE AND RENT THE OTHER SIDE FOR INCOME. (id:60626)
Real Estate Homeward
21 Zoe Lane
Hamilton, Ontario
Almost New 3-Bed, 2.5-Bath End Unit Freehold Townhome in Prime Binbrook Location! Welcome to this beautifully upgraded 3-bedroom, 2.5-bathroom end unit freehold townhome. Featuring a modern open-concept layout, this home offers stylish living with quality finishes throughout. The main floor boasts pot lights, a spacious living/dining area, and a stunning upgraded kitchen with premium cabinetry and stainless steel appliances. Upstairs, you'll find three generous bedrooms, including a large primary suite with a walk-in closet and a private 4-piece ensuite. Basement laundry adds convenience and functionality, with potential to finish the lower level for additional living space. Located within walking distance to schools, parks, shopping, and other amenities. A perfect opportunity in a sought-after, family-friendly neighborhood. (id:60626)
Property.ca Inc.
910 7358 Edmonds Street
Burnaby, British Columbia
This bright, beautifully-appointed 2 BR unit is in the Cressey-built Kings Crossing II at Edmonds off Kingsway! A corner suite facing south & west, you'll love the natural light pouring through floor-to-ceiling windows. Gorgeous open-plan Kitchen overlooks the Living Room/Dining Room combo. Built-in appliances include Fulgor 5-burner gas cooktop & wall oven; Blomberg dishwasher & custom panel fridge; & Panasonic microwave. Caesarstone counters, soft-close cabinetry, & undermount lighting. Primary BR boasts a walk-thru closet to a 3-Pce Ensuite. 2nd BR is separate from Primary. Wide plank laminate floors, in-suite Laundry & tasteful tile in Bathrooms. Comfortable heat pump technology. Large, covered balcony for warm summer evenings. Fabulous rec facilities & common gardens on 4th floor! (id:60626)
Oakwyn Realty Ltd.
10 Rochester Street
Carleton Place, Ontario
Timeless Victorian Elegance in the Heart of Carleton Place! Step into a piece of history with this lovingly restored 130-year-old brick Victorian home, offering a rare blend of historic charm and modern updates. Spanning over 2300 sq ft, this stately 5-bedroom, 2 bathroom residence is a true architectural gem with soaring ceilings, original hardwood floors, and classic wooden staircases that speak to the craftsmanship of a bygone era. Inside, you'll find generous living spaces and thoughtfully updated amenities, including a natural gas furnace (2014), radiant in-floor heating in the kitchen (2023), and newer windows throughout. The expansive main floor and second-storey verandas, rebuilt with custom ironwork, invite morning coffees or evening wind-downs. Two large 4-season sunrooms on both levels provide cozy retreats to enjoy. The fully fenced backyard offers privacy and charm, perfect for families, entertaining, or simply relaxing outdoors. A detached 2-car garage (updated electrical 2024) and well-maintained exterior with aluminum soffit, fascia, and eavestroughs (2022) complete the picture. Located on a quiet street yet steps to downtown Carleton Place, this home offers unbeatable walkability to parks, shops, dining, the waterfront, and the hospital with its new emergency wing. Bonus: Stairs lead to a full attic with development potential to create a studio, home office, or additional living space. 200 AMP service. They truly don't build them like this anymore. (id:60626)
Bennett Property Shop Realty
29 Rogers Road
Penetanguishene, Ontario
Welcome to your dream family home in the heart of the charming, Hallmark-like town of Penetanguishene! This spacious all-brick, two-storey beauty offers everything a growing family needs--and more. Featuring four generous bedrooms on the upper level, including a massive primary suite with a luxurious ensuite and soaker tub, there's space for everyone to unwind in comfort. The main floor offers a thoughtful layout with a separate dining room for family dinners, a cozy living space, and a bright eat-in kitchen that walks out to a sunny backyard deck. You'll love the convenience of main floor laundry and inside entry to the double car garage.Need even more room? The fully finished basement includes a large family room, a fifth bedroom, a home gym/multi-purpose area, and a fourth bathroom--perfect for teens, guests, or extended family. Located in a sought-after neighbourhood, you're just a short stroll to schools, restaurants, a pub, grocery store, pharmacy, hardware store, and places of worship. Here, community and convenience go hand-in-hand. Situated on the shores of stunning Georgian Bay, outdoor adventures await--boating, fishing, snowmobiling, and skiing are all within easy reach. Just 35 minutes to Barrie and 90 minutes to the GTA, this is a lifestyle upgrade you'll be glad you made. This is more than a house--it's a place to plant roots, make memories, and truly feel at home. (id:60626)
Keller Williams Co-Elevation Realty
116 1150 Quayside Drive
New Westminster, British Columbia
Welcome to Westport at the Quay! This beautifully updated 2-bed, 1-bath garden-level home blends comfort with waterfront charm. Enjoy views of the inner courtyard and Fraser River from every room, plus direct access to a serene covered patio-perfect for morning coffee or evening relaxation. Features include polished cork floors, custom cabinetry, granite counters, stainless and slate grey appliances, a wine fridge, and a spa-like bathroom with heated floors and a 6' Jacuzzi tub. The spacious layout fits full-sized furniture and includes in-suite laundry. The building is fully rainscreened, with a new roof, windows, and replumbed. Steps to the scenic boardwalk, River Market, shops, parks, and SkyTrain in one of New West´s most walkable neighbourhoods. Pet-friendly! Open House Sat & Sun 11-1pm. (id:60626)
Stonehaus Realty Corp.
76 - 20 New Delhi Drive
Markham, Ontario
Prime opportunity in the heart of Markham at New Delhi Drive! This unit is located in a high-demand plaza surrounded by established neighborhoods and consistent foot traffic. Anchored by a variety of thriving restaurants, retail stores, and service-based businesses, this location is always buzzing with activity. Positioned right in front of the parking lot for maximum visibility and easy customer access. Ideal for a spa, flower shop, boutique, jewelry store, or any other service-oriented business. Dont miss this chance to set up shop in one of the most vibrant commercial hubs in Markham! (id:60626)
RE/MAX Community Realty Inc.

