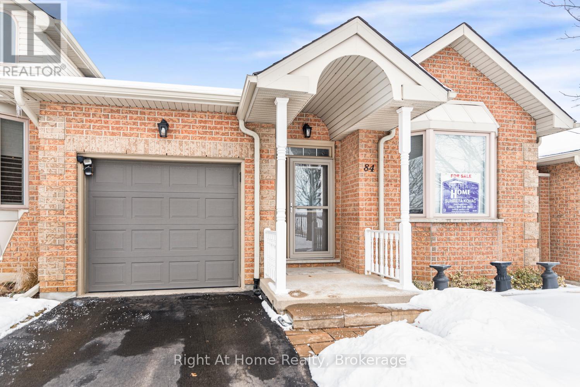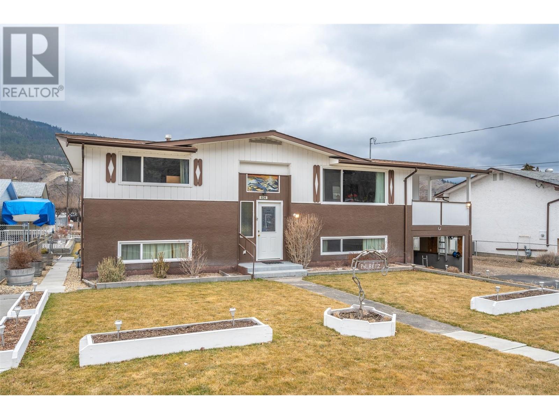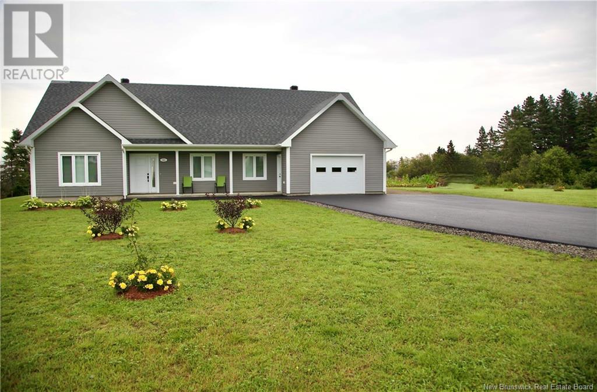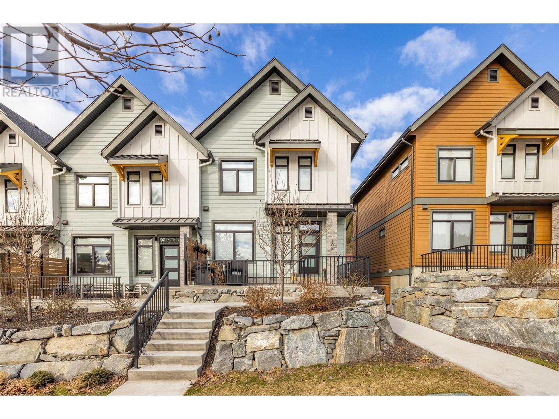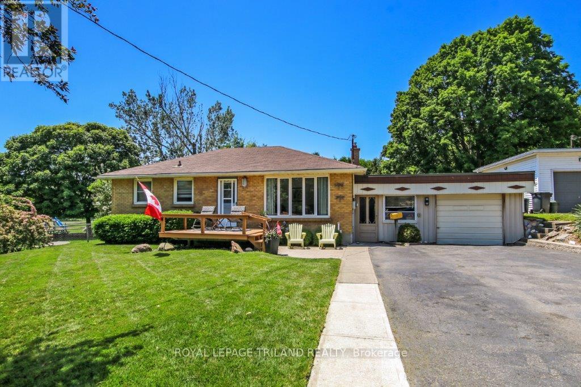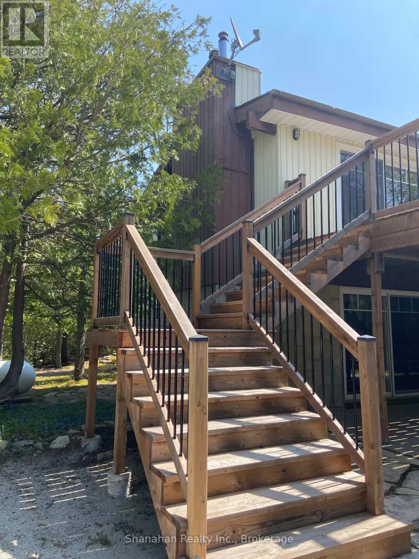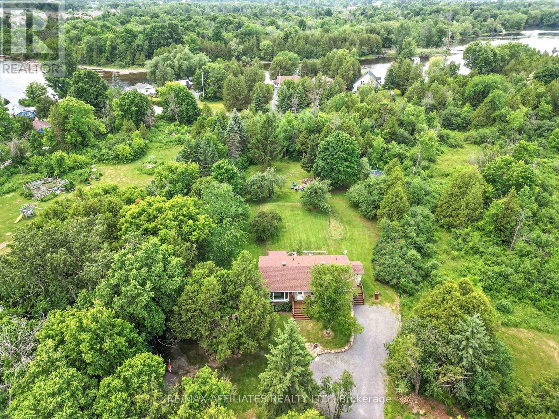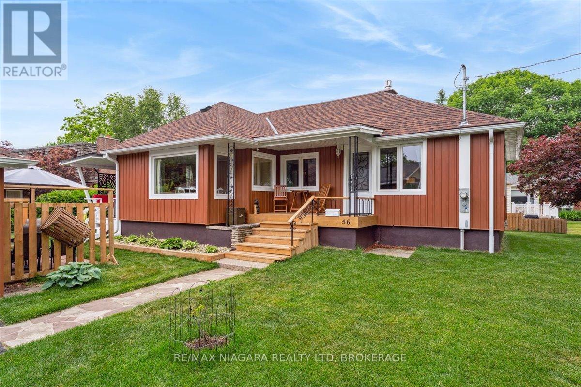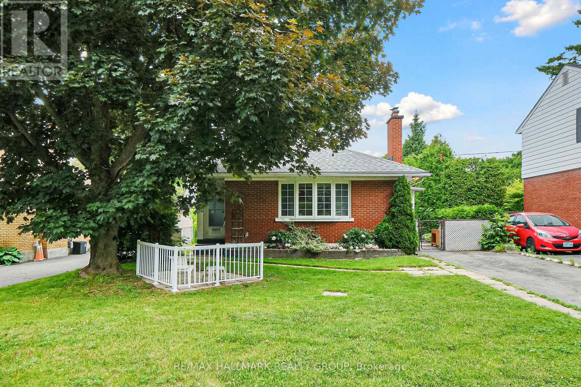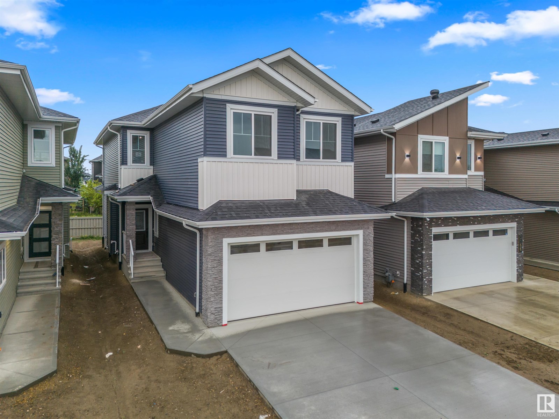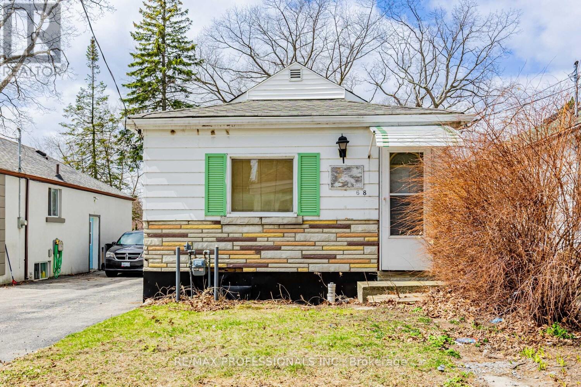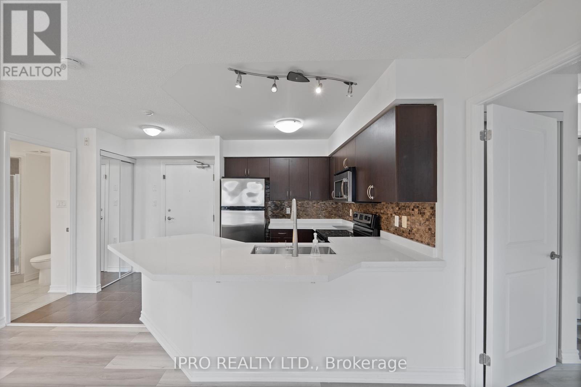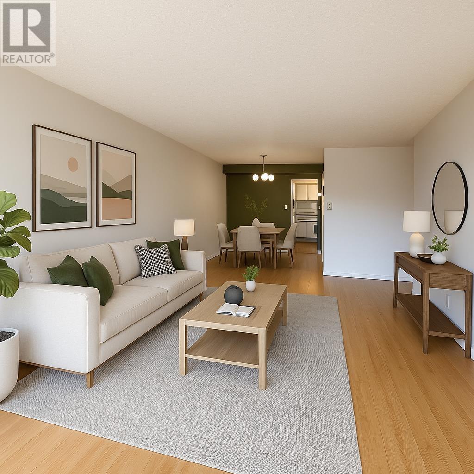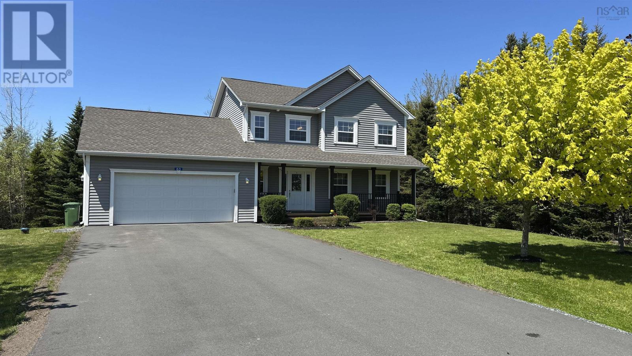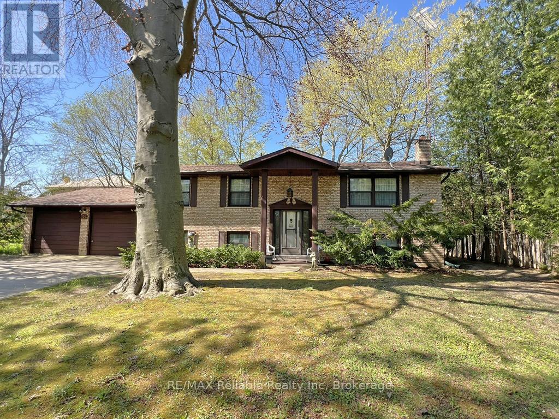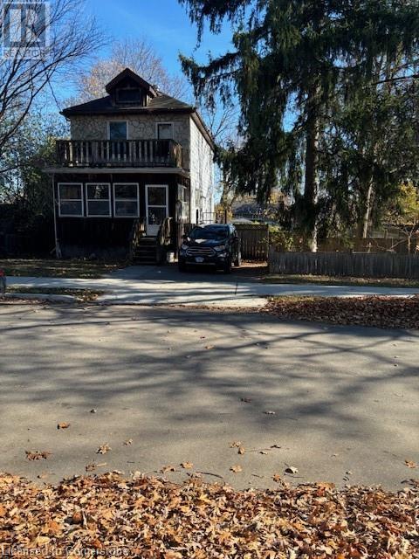58 Stonehenge Court
London East, Ontario
2 storey home with a double garage in northeast London. 3 bedrooms, 2.5 bathroom, finished basement, and a large backyard with deck and gazebo. Main floor features laminate flooring throughout the living room, kitchen, and dining room. Kitchen with quartz countertops and stainless steel appliances. Patio doors leading outside to a large backyard with deck, gazebo, and shed. Convenient powder room near entry. Second floor with 3 bedrooms. Primary bedroom with a walk-in closet and a second set of closets. Recent updates include concrete driveway in 2023, 15 ft x 18 ft deck, and a/c (2024). (id:60626)
Royal LePage Triland Realty
84 Greentrail Drive W
Hamilton, Ontario
Nicely Maintained Home in the Coveted Twenty Place Community! Situated in the one of most sought-after adult -lifestyle communities, this beautiful 2 bedroom, two bathrooms home offers the comfort and worry free lifestyle. Brick exterior ,paved driveway, attached garage, wooden raised deck and new fence with a gate for privacy, gas BBQ, setting for relaxation and gatherings. Open concept living space with a good size kitchen, overlooking living and dinning area, and walk out to rear deck. Key updates include; new fence(2024)new furnace(2024)roof and eaves(2019)new windows(triple glazed) and new back door(2020).Partially finished basement offers a workshop and allows for additional living space to be added and ample of storage space. Well organized club house feature ;indoor pool, sauna, gym, darts, billiard room, party room, outdoor patio, pickleball/tennis courts, shuffleboard and more. Condo fee include; Building insurance, exterior maintenance,common area maintenance, water, TV/internet, grass cutting and snow removal. (id:60626)
Right At Home Realty
69 Albert Street N
Saugeen Shores, Ontario
Nestled in the heart of Southampton on a 100' x 106' lot, this timeless two-storey yellow brick home exudes character and charm that have been lovingly preserved over the years. With spacious interiors featuring 9'8" ceilings, this stately residence boasts four large bedrooms, a welcoming living room, a bright, open kitchen with dining area, and a distinctive square bay window that fills the space with natural light. Enjoy the convenience of main floor laundry and the bonus of a cozy main floor den, with garden doors that open to a private fenced lot perfect for family gatherings or peaceful relaxation. This home has been updated with gas forced air heating and central air added in 2017, a newer owned gas hot water tank (2019), and roof shingles along with a peaked roof that were replaced in 2014. Newer soffits, fascia, and eavestroughs complete these thoughtful upgrades. For those who love to entertain, the heated in-ground concrete swimming pool is an inviting retreat that will make summers unforgettable. The home's heritage features create a sense of warmth and sophistication. A handcrafted curved staircase, a stunning butternut wood fireplace mantel, classic pine floors, and wide baseboards bring elegance and personality to each room. With large windows allowing abundant light and spacious rooms designed for comfort, this home is a true Southampton gem. Homes like this rarely come to market, and with summer approaching, now is your chance to make this beautiful home yours in time for relaxing. Don't miss this unique opportunity schedule your viewing today! (id:60626)
Royal LePage D C Johnston Realty
824 Birch Street
Okanagan Falls, British Columbia
Looking for a well looked after family home with room to build, fix and park your toys? This is it! First time ever on market - 4bed/2bath in a quiet, family oriented neighborhood. Heat and A/C with furnace & heat pump - serviced yearly - provide year round comfort. Ducts just cleaned Feb'25. Windows replaced in 2005. House and shop roof only 3yrs old. Speaking of the shop - 24x24 mechanics playhouse! 2x 2000lb winches, 80gal compressor tank, Craftsman cupboards/workbenches and more are negotiable! Plus, there's lots of room to park your toys and trailers that haul them. Fenced back yard is perfect for kids and pets. Bring your cosmetic ideas for the interior of this solid home in the heart of OK Falls. All meas approx. Contingent. (id:60626)
Royal LePage Locations West
583 Rue Principale
Pointe-Verte, New Brunswick
Welcome to this stunning waterfront home in the heart of Pointe-Verte! This waterfront gem sits on 1.17 acres and was built in 2019 with comfort and quality in mind. Youll love the curb appeal with the freshly paved driveway, modern siding, and stunning water views right from your own yard. Step inside and youll find a bright open-concept kitchen, living, and dining area with cathedral ceilings and triple-pane windows that frame the scenic Bay of Chaleur With tons of natural light. The open-concept kitchen/living area is perfect for relaxing or hosting. This property has been very well thought out with great attention to small details. The home is super well insulated (R-37 in the walls, R-56 in the attic), with triple-pane PVC windows with pvc casing, epoxy floors in the garage, generator hookup. etc.. Its move-in ready and efficient The garage comes with a fully finished loft upstairsgreat for a home office, extra bedroom, or hangout spot. There is also a separate outbuilding that offers extra space as a guest suite or workshop with its own bathroom and private balcony overlooking the bay. Ohand you can fish, striped bass, macro right off your property. This amazing spot is hard to beat. Quiet area, solid home, and only 20 minutes from Bathurst. Book your showing today! (id:60626)
RE/MAX Professionals
6203 60 Street
Olds, Alberta
Lets talk Design... This spacious 4 bedroom, 3 bath, custom bungalow offers main floor living for a senior minded buyer or a large open floorplan for an mature family or empty nester to entertain guests. The main floor features a great room design with vaulted ceilings that extend throughout the main floor foyer, living, dining & kitchen areas. Two gas fireplaces, one on each level (living room & rec room). Two bedrooms on the main with a spacious primary suite featuring a 4pc bath and walk-in closet space. The great convenience of a main floor laundry room, providing access to a heated double attached garage with concrete apron/parking pad out front. The basement has a large rec room, with space for a pool table or any rec room game you fancy, with 9' ceilings and an open wide staircase to the main floor, 2 additional bedrooms & 3pc. bath completing the area. The yard feature immaculate landscaping, the security of a large fully fenced perimeter, w/ a garden shed, spacious covered deck offering west exposure to gaze over the yard and evening sunsets. This home offers over 2660sqft. of interior living space & shows 10/10!! Very well cared for and impeccable design & layout. Located close to Winter Lake, walking trails and schools with a gorgeous surrounding neighborhood to accent its near perfect setting. Central to all amenities, entertainment & dining, shopping, essential services and health care options. A must see to truly encompass its stature. ... (id:60626)
RE/MAX Real Estate Central Alberta
1435 Cara Glen Court Unit# 108
Kelowna, British Columbia
**Stunning Like-New Townhouse with Exceptional Curb Appeal!** Discover the perfect blend of style and comfort in this beautifully designed townhouse that exudes great curb appeal! This modern home features 3 spacious bedrooms and 2 bathrooms, thoughtfully situated on the top floor for added privacy. The master bedroom is conveniently separated from the other two bedrooms, providing a tranquil retreat. Step inside to find a contemporary open-concept layout that seamlessly connects the living, dining, and kitchen areas, perfect for entertaining and everyday living. The abundance of natural light enhances the inviting atmosphere, making it a delightful space to unwind. Additional highlights include a double car garage, offering ample storage space for your vehicles and belongings. This townhouse is not just a home; it’s a lifestyle choice that combines convenience and elegance. Don’t miss the opportunity to make this exceptional townhouse your own! Schedule a viewing today and experience all that it has to offer! (id:60626)
Royal LePage Kelowna
378 Carlow Road
Central Elgin, Ontario
Welcome to 378 Carlow Road, located on the south west end of Port Stanley, a five minute walk to Kettle Creek Golf and Country Club, or, for the boater, access to several marinas also minutes away. Exterior spaces are awesome. Enjoy your morning coffee in the sunshine on the large front porch, or, for later in the day, when your seeking some shade and serenity, bring your glass of wine to the back, under the gazebo, in a beautifully landscaped very private backyard. Inside, you will notice how well the interior spaces have been designed to offer a family options. Three "communal spaces" - the large light filled Living Room, the fully finished lower level Family Room, or, the jewel in the crown, the main floor Florida Room, with it's beautiful view of the luscious backyard, offer flexibility for relaxing with the family or enjoying some quiet time, on your own. Port Stanley Public School is next door, so if you have elementary age kids, they will be thrilled to be able to grab a few more zzzs before they're out the door. This house has been meticulously maintained. Beautiful fresh washrooms, gleaming wood floors, and fresh paint leave the new owners nothing to do but move in, and start to enjoy this very special resort town, with it's blue ribbon beaches, fabulous dining spots, and unique shops with something for everyone. (id:60626)
Royal LePage Triland Realty
691 Addington Street
Stone Mills, Ontario
Welcome to this well-maintained 3+1 bedroom, 2.5 bath home on a deep, private 1-acre lot in the heart of Tamworth a safe, welcoming village known for its strong sense of community, access to lakes and trails, and a quiet lifestyle just 30 minutes from Napanee. Step into the roomy front foyer, conveniently accessible from both the front door and the attached garage. The main floor features an open-concept layout with plenty of natural light and updated fixtures throughout the kitchen, dining, and living areas - ideal for everyday living and hosting friends or family. Three bedrooms are located on the main floor, including the primary with semi-ensuite access to the updated full bath, which also includes a handy laundry nook. A separate 2-piece powder room adds convenience for guests. Downstairs, the finished basement offers even more space with a large rec room, another full bathroom, and a fourth bedroom with a walk-in closet - perfect for guests, older children, or a home office. Outside, you'll find a huge, tree-lined yard with plenty of room to play, garden, or relax. Whether you're looking for space to raise a family or a quieter setting to downsize without compromise, this home offers flexibility, value, and the charm of small-town living with nature at your doorstep. (id:60626)
Royal LePage Connect Realty
1415 - 50 Charles Street E
Toronto, Ontario
Do you want to live in Yorkville? Welcome to Casa III Condos where luxury, style, and location meet. This elegant 1-bedroom + den suite offers the perfect blend of comfort and sophistication. The den is a rare gem: a fully enclosed room with a large window and door, ideal as a second bedroom or office. Enjoy soaring 9' ceilings, floor-to-ceiling windows, a sleek designer kitchen with premium European appliances, and a marble-accented washroom. Step out onto your private balcony or explore the world-class amenities, including a show-stopping 20-ft Hermes-furnished lobby, a 24-hour concierge, state-of-the-art gym and yoga studio, and a rooftop infinity pool with stunning city views. Just steps to Bloor Street's high-end shopping, U of T, and the Yonge-Bloor subway, this suite places you in the heart of everything. If youre dreaming of Yorkville living this is your moment. (id:60626)
RE/MAX Hallmark Ari Zadegan Group Realty
26 Elgin Street
Northern Bruce Peninsula, Ontario
NEWLY PRICED TO SELL ! This amazing property is tucked away on a quiet corner in a much sought after area in Tobermory. Currently licensed with the Northern Bruce Municipality as a Short Term Accommodation property , this unique cottage is offered as a Turn Key investment or move in family cottage. When you arrive enter off the large upper deck and step into the main open concept living, dining and kitchen area. Take in the vaulted ceiling, retro kitchen cupboards design , cozy propane fireplace, pine floors and wood details. The wall of floor to ceiling windows on the upper floor and lower levels offer plenty of natural light and a view of the surrounding trees. The upper level deck expands your space outward and is perfect for entertaining, outdoor dining or patio relaxing with friends and family. This second level has one spacious Master bedroom with a walk in closet and a separate 4 piece bathroom. Down the unique spiral staircase to the lower level family room you will find an additional two bedrooms, a 2 piece bathroom, another propane fireplace and an amazing games room! A second covered lower level patio is spacious and quiet and perfect for early morning coffee and taking in the wooded views and wildlife. This property is offered with existing furnishings on both floors making this an excellent easy move in . The location of this 1 acre property is key only 1 km to the bustling Village of Tobermory on Little Tub Harbour. Stroll the Harbour and Ferry dock and take in the restaurants, shops, diving, and boat tours. Hiking enthusiasts will enjoy access to the Bruce Trails only minutes away . Kayakers or SUP lovers ? There are plenty of areas nearby to launch and explore Georgian Bay. 26 Elgin Street has endless possibilities for full time living, a cottage or as an investment Short Term Accommodation Business. Definitely a MUST see to appreciate. (id:60626)
Shanahan Realty Inc.
491 Lake Avenue E
Beckwith, Ontario
Looking for a 2-acre private property with stunning trees and a serene setting, yet still within walking distance of all the amenities Carleton Place has to offer? Look no further! Welcome to 491 Lake Ave. This charming bungalow is ideal for first-time homebuyers, young families, or retirees seeking the perfect blend of country living and town convenience. With an array of recent updates, including: 2017: Windows, Doors, Furnace, and Water Heater. 2018: Deck and Water Pump. 2020: Roof. 2024: New Septic System, Water Softener, Fresh Paint, Eavestroughs, and MORE. This home is truly one-of-a-kind in Carleton Place come see it for yourself! . Don't miss out on this unique opportunity! (id:60626)
RE/MAX Affiliates Realty Ltd.
2205 - 50 Forest Manor Road
Toronto, Ontario
Bright & Spacious 2 Bedroom Corner Unit In The Heart Of North Yorks Emerald City. Located On The 22nd Floor With Unobstructed Northwest Views And A Wrap-Around Balcony. Functional Layout With 9ft Ceilings, Open Concept Living/Dining/Kitchen, Stainless Steel Appliances, And Floor-To-Ceiling Windows.Enjoy Premium Amenities: Indoor Pool, Gym, Screening Room, Party Room, Arcade & Karaoke.Steps To Don Mills Subway, Fairview Mall, Library, Schools, Community Centre, Hwy 401/404. Includes: 1 Parking & 1 Locker. Move in Condition. Motivated Seller. Must See! (id:60626)
Anjia Realty
56 Oakridge Crescent
Port Colborne, Ontario
NESTLED ON A BEAUTIFUL TREE LINED STREET, THIS CHARMING TWO-BEDROOM HOME OFFERS A GLIMPSE OF THE LAKE. MAJOR UPGRADES ARE WINDOWS, SIDING, INSULATION, FURNACE, CENTRAL AIR AND MUCH MORE. ENJOY THE WARMTH OF A GAS FIREPLACE IN THE LIVING-ROOM, GREAT 4 SEASON SUNROOM WITH LOADS OF NATURAL LIGHT. GREAT WALK UP ATTIC IDEAL FOR STORAGE OR CHILDS PLAY ROOM. 1 1/2 CAR DETACHED GARAGE, LOT OVER 90 FT. WIDE. READY TO MOVE IN ** This is a linked property.** (id:60626)
RE/MAX Niagara Realty Ltd
151 Fanshaw Avenue
Ottawa, Ontario
*Open House | Sunday, July 27th 2-4pm* Investors, don't miss this opportunity! This 50 x 100 ft development lot is located in Applewood Acres, a quiet neighborhood close to The Ottawa Hospital General Campus, CHEO, Riverside Hospital, Billings Bridge Plaza, the O-Train, transit, restaurants, parks, and schools. A charming three-bedroom bungalow currently sits on the lot, featuring hardwood flooring throughout the main level. The home offers a formal and spacious living room with a large French picture window, and a retro-chic kitchen with wood-paneled walls, double sinks, a pull-out spice cupboard, microwave shelf, corner appliance cupboard, ceramic backsplash, two lazy Susan's, ceiling fan with lights, and ample white cabinetry. All three bedrooms include double closets. The family bathroom offers a pedestal sink, full ceramic shower surround, and tiled flooring. The partially finished basement includes a rec room with overhead lighting and a concrete floor, laundry area, den, storage room, and cold storage. The lot is landscaped, and the driveway accommodates two cars. Developers this is the opportunity you've been waiting for! Investors, dont miss this opportunity! (id:60626)
RE/MAX Hallmark Realty Group
131 7156 121 Street
Surrey, British Columbia
GROUND FLOOR, NO STAIRS! Welcome to Glenwood Village - a beautifully updated 2 bed, 2 bath townhome where one occupant must be 55+. Enjoy easy one-level living with bedrooms on opposite sides for added privacy, updated flooring, a modern kitchen, and custom closet organizers. The bright, open layout features a bay window in the eating area and a cozy den/family room filled with natural light. Step outside to your private patio-perfect for relaxing or entertaining this summer. Located in one of Surrey's most walkable areas with an 88 Walk Score and just steps to Strawberry Hill Shopping Centre. The complex also offers a clubhouse and gym, and is pet-friendly. (id:60626)
Royal LePage Global Force Realty
3164 Magpie Wy Nw Nw
Edmonton, Alberta
This beautiful Brand New home in STARLING This custom-built 2 Storey home features PLATINUM FINISHES & 5 BEDROOMS and 4 FULL WASHROOMS. side entrance to basement for future legal suite , Huge OPEN TO BELOW living room, FIREPLACE FEATURE WALL and a DINING NOOK. Custom-designed Kitchen with BUILT-IN APPLIANCES. Upstairs you'll find a HUGE BONUS ROOM across the living room which opens up the entire space. The MASTER BEDROOM showcases a lavish ensuite comprising a stand-up shower, soaker tub and a huge walk-in closet. One other room comes with attach full bath and 2 good size bedrooms comes with a common bath , Don't miss this house . (id:60626)
Maxwell Polaris
68 Mcdonald Avenue
Toronto, Ontario
Attention renovators & Investors!! Welcome to 68 McDonald Ave, a fantastic investment opportunity in the heart of Toronto. This 3-bedroom, 2-bathroom home is situated on a generous30' x 138' lot, offering ample space and potential. Laneway house possible, please see attached for Laneway house report. This property is perfect for investors or renovators looking to bring their vision to life. While the home needs some TLC, it boasts great bones and is ready for your personal touch. The spacious lot provides endless possibilities for expansion, landscaping, or a complete transformation. Don't miss out on this rare chance to create your dream home or invest in a sought-after neighborhood. (id:60626)
RE/MAX Professionals Inc.
213 - 872 Sheppard Avenue W
Toronto, Ontario
Stunning & Highly Desirable 'Richmond' Suite in Prestigious Plaza Royale! Step into this beautifully renovated west-facing suite, offering breathtaking, unobstructed views from a spacious balcony. This bright and airy unit features brand-new vinyl flooring throughout, newly installed quartz countertops in the kitchen and bathroom, stylish new faucets, and a fresh coat of paint move-in ready and impeccably clean! The generous primary bedroom boasts a gorgeous ensuite, while the unit includes a same-floor locker and underground parking. Located just steps from Downsview Subway and close to all transit options, this prime location offers both convenience and luxury. Don't miss this incredible opportunity book your showing today! (id:60626)
Ipro Realty Ltd.
213 123 E 19th Street
North Vancouver, British Columbia
Location! Location! This 2-bedroom/2 bathrooms suite features a functional layout that makes furniture placement effortless. The kitchen features cherry wood cabinets, stainless steel appliances, and a pantry. Enjoy a separate dining room, a large primary bedroom and a generously sized second bedroom. Warm wood flooring throughout. Conveniently located just steps from transit, shopping, restaurants, the library, the recreation center and other rural amenities. Shared Laundry is free. Walk to all shops along Lonsdale. Easy access to Highway1. School catchment: Queensbury Elementary School & Sutherland Secondary School. TENANTS HAVE MOVE OUT. EASY TO SHOW. Why rent if you can Own. Call for private viewing. (id:60626)
RE/MAX City Realty
80 Burris Drive
Valley, Nova Scotia
Visit REALTOR® website for additional information. Spectacular 3-bed, 3-bath home in sought-after Valley neighbourhood. You will love this layout! From the covered deck, a welcoming foyer draws you into the chef's dream kitchen with ample cupboards and counters, open to the dining area with access to the back deck with gazebo, and adjoining flow-through living room. The garage entrance brings you into a convenient hallway with large closets, a powder room and laundry to complete the main floor. Upstairs features 3 spacious bedrooms, including a primary with ensuite and walk-in closet. The finished walk-out basement includes a rec room and office. Enjoy in-floor heat, hot water baseboards and efficient heat pumps. Hardwood and ceramic floors, attached double garage with epoxy floor, and backyard patio. The private backyard backs onto the woods-perfect for relaxing or entertaining. (id:60626)
Pg Direct Realty Ltd.
39 Main Street S
Bluewater, Ontario
Charming Brick Bungalow in the Heart of Bayfield! Welcome to this well-maintained brick raised bungalow, built in 1973 and full of potential! Featuring 3 bedrooms and 2 full bathrooms, this home offers a spacious layout perfect for families or first-time buyers. You'll love the expansive living and dining room, along with an exceptionally large primary bedroom designed for comfort and relaxation. Enjoy natural light year-round in the bright and cheery sun room and add your personal touch to make it your own retreat. The home is heated efficiently with two cozy gas fireplaces, complemented by electric baseboard back-up. Convenience abounds with a 2-car attached garage offering direct access to the basement, a generous laundry room, and municipal water and sewer services. The park-like front yard and concrete driveway add to the curb appeal. Situated in the charming Village of Bayfield, this property is just a short stroll from Main Street's shops, restaurants, and local amenities. Dont miss the opportunity to own a great starter home in one of Ontarios most picturesque communities! (id:60626)
RE/MAX Reliable Realty Inc
904 - 18 Merton Street
Toronto, Ontario
Stunning 2-Storey Loft in The Radius Prime Midtown Toronto Location! Welcome to this beautifully upgraded 2-bedroom, 2-bathroom condo loft in The Radius, just steps from Davisville Subway Station in sought-after Midtown Toronto. This bright and modern 2-storey unit features soaring floor-to-ceiling windows, an open-concept layout, and two private balconies with unobstructed forever views. Over $50,000 in upgrades, including a stylish granite kitchen, renovated ensuite bath, updated lighting, and more. Enjoy the convenience of one premium underground parking spot right by the elevator and a spacious locker for extra storage , ensuite laundry and ample storage. Maintenance fees include gas and water. Walk Score of 97, near shops, restaurants, cafes, and parks, steps to the Beltline Trail and David Balfour Park, Top-ranked school district. Ideal for young professionals, couples, or anyone looking for stylish city living in a walkable and transit-connected neighbourhood. Offers anytime! (id:60626)
Harvey Kalles Real Estate Ltd.
83 Forest Rd Road
Cambridge, Ontario
Attn: Investors Located in desirable West Galt, this R4-zoned duplex offers a rare opportunity to customize your investment. Situated on a spacious 60 x 120' lot, the property provides an ideal balance of quiet residential living with easy access to the vibrant Gaslight District, known for its trendy shops, restaurants, and local amenities. Whether you choose to add some TLC to enhance the current structure or explore the potential for a full redevelopment, this lot allows for up to three units—giving you the flexibility to renovate or rebuild. The large lot also offers ample parking with both a front driveway and back laneway which is serviced in the winter by the city of Cambridge, accommodating 5-6 vehicles, making it perfect for families, guests, or multiple tenants. (id:60626)
RE/MAX Icon Realty


