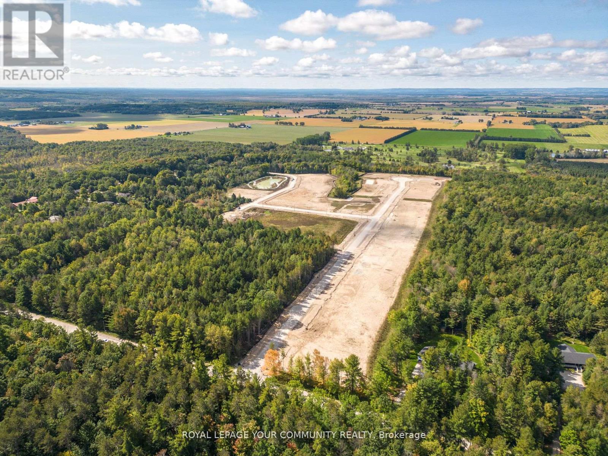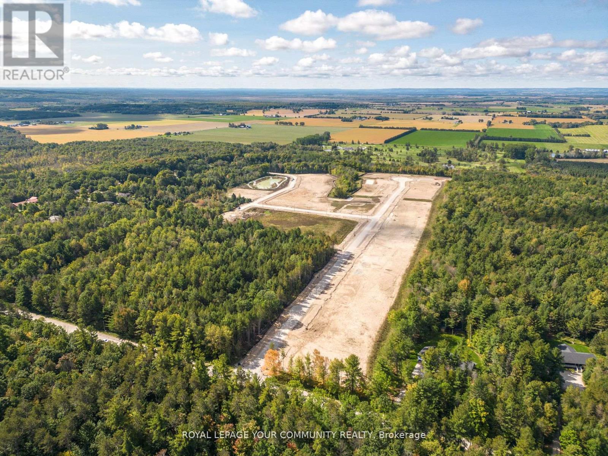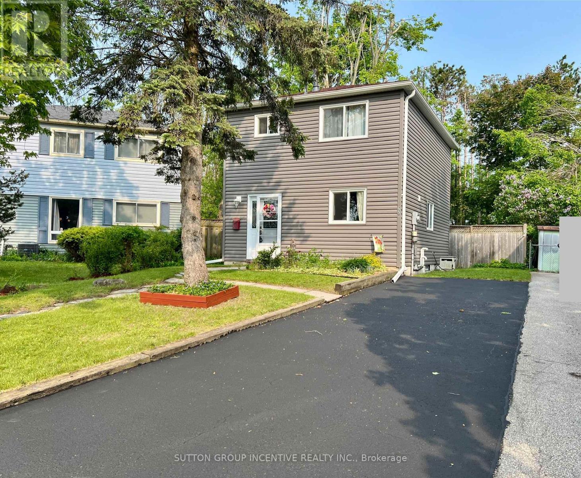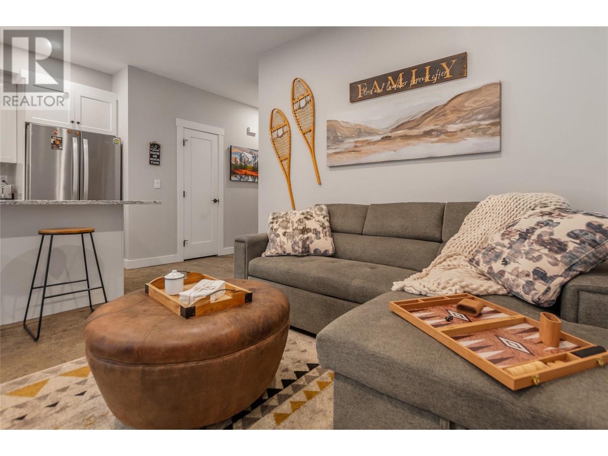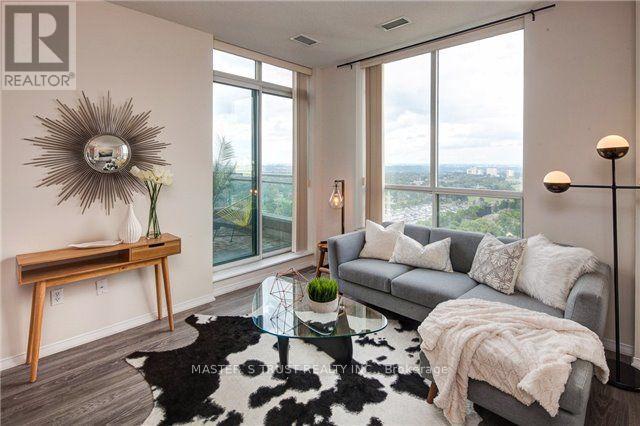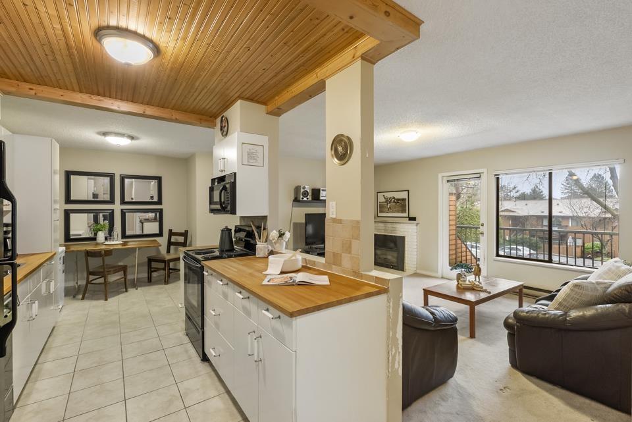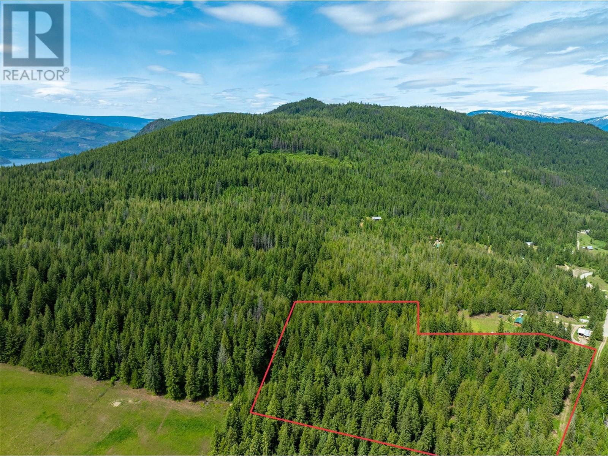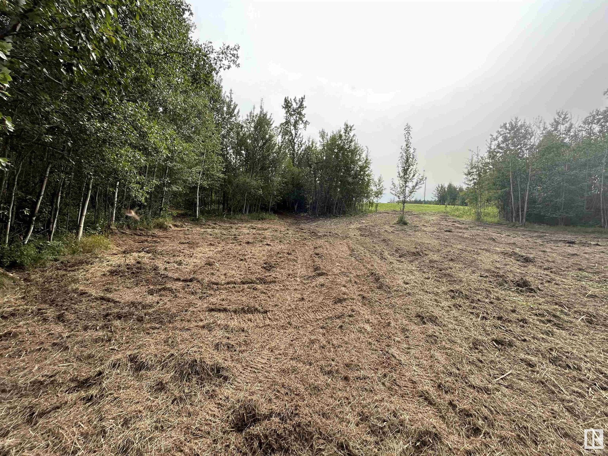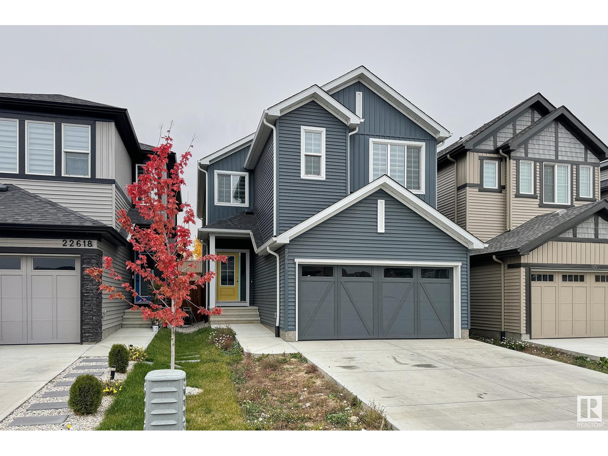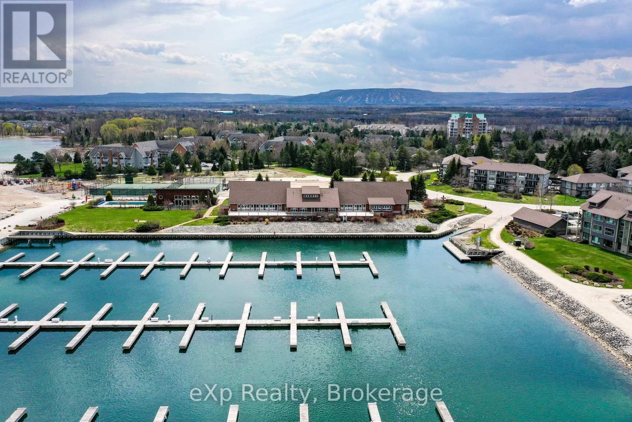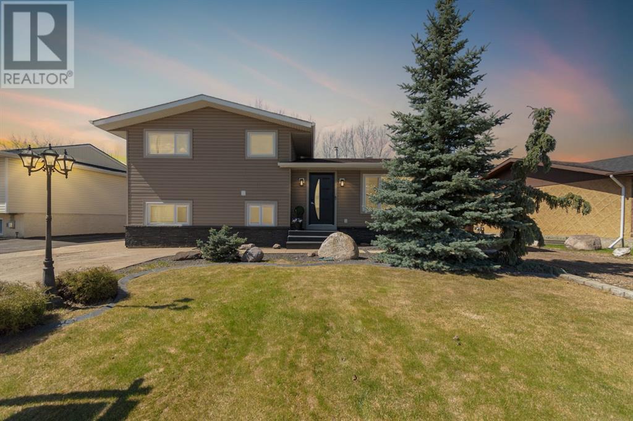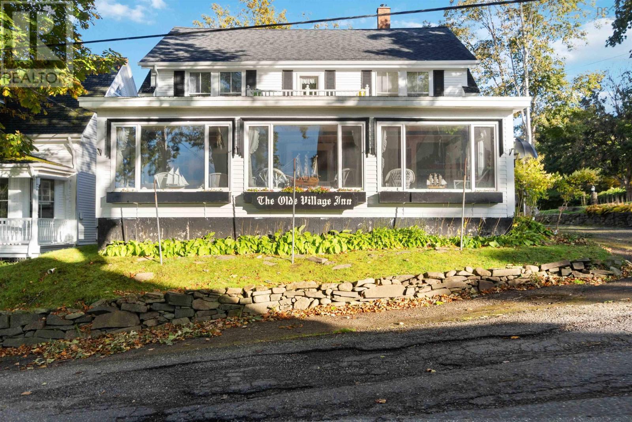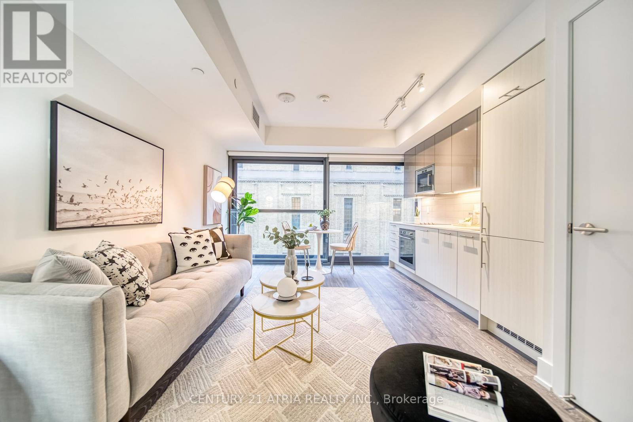13164 Lakeland Drive
Lac La Biche, Alberta
Country Living Just Minutes from Town!Discover the perfect blend of tranquility and convenience with this beautifully maintained 15-acre property located on paved Lakeland Drive—just minutes from town and close to all amenities.The spacious 2,180 sq ft home features a bright, sunny kitchen with abundant cabinetry, generous counter space, and brand-new stainless steel appliances, including a large refrigerator and upright freezer. The inviting living room boasts gleaming hardwood floors, a ceramic-faced fireplace, and expansive windows overlooking the professionally landscaped grounds.Step outside and enjoy your own private oasis, complete with a gazebo, mature shade trees, a picturesque pond, vibrant flower gardens, and countless planter pots.Additional features include a versatile 2-room office space, carport, equipment shelters, storage sheds, and a charming chicken coop—perfect for hobby farm enthusiasts!Ideally located near the golf course, boat launch, and Churchill Park, this property offers the space, setting, and lifestyle your family will love! (id:60626)
RE/MAX La Biche Realty
2312 Salisbury Road
Allison, New Brunswick
Incredible opportunity to own 13.5 hectares (approx. 33 acres) of beautiful waterfront land just minutes from Moncton! This rare residential building lot offers the perfect blend of privacy, nature, and convenience. With frontage along the tranquil Petitcodiac River this property is ideal for your dream home, a private estate, or future development potential. Enjoy peaceful rural living with quick access to all city amenities, schools, and shopping. Properties like this with river frontage, road access, and development potential are few and far between. Dont miss your chance to secure a truly unique piece of land in a growing area! (id:60626)
RE/MAX Avante
Lot 24 - 1426 Wilson Drive
Springwater, Ontario
Spectacular Estate lot in the heart of Anten Mills! Serviced lot with completed roads ready for building your dream home, Only 10 Minutes North of Barrie, private and peaceful subdivision with luxurious bungalows or 2 story homes, utilities at the site (power & natural gas), well water (included in the price), build your own or we can connect you with our preferred luxury home builders to build a masterpiece (subdivision is architecturally controlled and your design and layout is pending the developers architects approvals), flexible deposit structure with vendor take back available from the developer during the construction (as per the developers Agreement Purchase and Sale and certain conditions may apply) , must see to be appreciated.With Ontario's new rules and adequate space , you may build a second small dwelling for your kids, inlaws or as a rental generating Income unit. (id:60626)
Royal LePage Your Community Realty
Lot 23 - 1426 Wilson Drive
Springwater, Ontario
Spectacular Estate lots in the heart of Anten Mills! Serviced lots with completed roads ready for building your dream home, Only 10 Minutes North of Barrie, private and peaceful subdivision with luxurious bungalows or 2 story homes, utilities at the site (power & natural gas), well water (included in the price), build your own or we can connect you with our preferred luxury home builders to build a masterpiece (subdivision is architecturally controlled and your design and layout is pending the developers architects approvals), flexible deposit structure with vendor take back available from the developer during the construction (as per the developers Agreement Purchase and Sale and certain conditions may apply) , must see to be appreciated. With Ontario's new rules and adequate space in this lot, you may build a second small dwelling for your kids, inlaws or as a rental generating Income unit. (id:60626)
Royal LePage Your Community Realty
4 - 2500 Hill Rise Court
Oshawa, Ontario
Modern and stylish 2-bedroom, 3-bathroom townhome located in the highly desirable Windfields community! This bright, open-concept home features a spacious living and dining area, a contemporary kitchen with stainless steel appliances, two generously sized bedrooms each with ensuite baths & a large terrace. Enjoy the convenience of an attached garage. Steps to Durham College, Ontario Tech University, Costco, shopping, restaurants, parks, and public transit. Easy access to Hwy 407 makes commuting a breeze. Ideal for first-time buyers, investors, or young professionals a must-see property! (id:60626)
RE/MAX Metropolis Realty
2948 Murphy Place
Innisfil, Ontario
A welcoming entryway leads to a cozy retreat featuring 9-foot ceilings, open concept kitchen, living room and dinging room with stylish laminate flooring throughout. Enjoy convenient inside access to a generously sized garage, a dedicated furnace room, an efficient on-demand water heater, and in floor heating. This beautiful, nearly new home—only one year old—boasts a spacious kitchen complete with abundant cabinetry, sleek quartz countertops, stainless steel appliances (including fridge, stove, dishwasher and hood range), and a double sink. Just off the kitchen, you’ll find a well-appointed laundry area with a folding station, sink, and additional storage cabinets. The master bedroom is generously sized and features soft carpeting, while the en-suite showcases ceramic tile, a walk-through walk-in closet, and a glass walk-in shower with modern subway tile. Step out to your private, fully screened-in sun porch backing onto serene open fields. Enjoy added privacy and comfort with California shutters throughout. (id:60626)
RE/MAX Realtron Realty Inc. Brokerage
220 Letitia Street
Barrie, Ontario
Current owners are sad to say goodbye to this gem after 15 great years here. This 3-Bedroom, 2 Full Bathroom home is approximately 1454 sqft finished, everything but the roof has been fully renovated in 2020. New siding, wiring, plumbing, drywall, fixtures, kitchen, bathrooms, furnace, Air Conditioning Unit windows and more! This home has no rear neighbours and is nestled on a quiet, pie-shaped lot that backs directly onto trees, offering unmatched privacy and a peaceful, natural setting. You'll enjoy serene mornings and tranquil evenings surrounded by nature. This home boasts modern finishes and thoughtful upgrades throughout. The fully finished basement includes a built-in pantry, a hidden tool cubby, a cozy rec room and a full bath with laundry. Step outside to your spacious backyard oasis, featuring a wide variety of plants and flowers, and a chain link fence covered in mature vines for more privacy, creating a natural privacy shield and garden sanctuary. Located in a desirable family oriented neighborhood, this home is just steps from a Park and a cat walk just 4 houses away, connecting you to an incredible array of amenities: Accessible Playground, Splash Pad, Skate Park Basketball & Tennis Courts, Baseball Diamond, Community Garden/Orchard, Winter Outdoor Ice Rink, Washrooms, Gazebo, Parking, and nearby Elementary Schools. Everything you need is close by, including a bus route, convenience store, pharmacy, dentist, optometrist, veterinarian, restaurants and a pet supply shop. Additional features include: new wood flooring on main, carpeting on stairs, laminate and ceramic flooring in 2020, front hall closet, coat/key rack. Roof is approximately 12 years old with lots of life left. This home truly is "Move-in "ready. Incredible community feel. Don't miss your chance to own this rare gem that blends modern living with unbeatable access to nature and community life. Schedule your private viewing today! ** This is a linked property.** (id:60626)
Sutton Group Incentive Realty Inc.
22 Harvey Street
Tillsonburg, Ontario
Live, Work & Invest @ 22 Harvey Street in Tillsonburg! This professional office and residential building in the heart of Downtown Tillsonburg presents a rare and versatile opportunity for investors and owner-users alike. Located directly across from Starbucks on the east side of Harvey Street, this solid three-level brick building enjoys excellent foot and vehicle traffic, providing peak visibility in one of Oxford County’s fastest-growing communities. Zoned Central Commercial (C-1), the property allows for a wide range of permitted uses including retail, professional office, clinics, personal service shops, restaurants, and mixed-use residential-commercial—making it ideal for those seeking a live/work setup or multiple income streams. The building offers over 3,000 square feet of finished space, including: Main Floor: A charming professional office layout with updated central air (2024), perfect for your business or future tenants. Upper Two Levels: A spacious residential apartment featuring 3 bedrooms & 2 bathrooms—ideal for an owner-occupier or rental income. Additional features: Steel tile roof for lasting durability Lawn sprinkler system for easy exterior maintenance 16’ x 12’ fire vault for secure storage Timeless brick exterior with strong curb appeal Floor plan available & zoning allowances available upon request. Whether you’re looking to simplify your commute, run your business from home, or invest in a solid asset with excellent zoning and location, 22 Harvey Street is a smart, strategic move. Contact your realtor today to book your private showing and explore the possibilities. (id:60626)
Exp Realty
300 Creekview Road Unit# 2
Penticton, British Columbia
Experience the ultimate in mountain living with this exceptional townhome, perfectly situated on the Grandfather Trail at Apex Mountain. Just a 5-minute walk from the village, this home offers the perfect blend of convenience, comfort, and modern design, making it an ideal choice for skiers and outdoor enthusiasts. This beautifully crafted home features three spacious bedrooms and three bathrooms, providing plenty of space and privacy for family and guests. Stay warm and cozy during the winter months with in-floor radiant heating, while the sleek solid surface countertops and stainless steel appliances add a modern touch to the well-appointed kitchen. Large windows flood the interior with natural light creating a serene and inviting atmosphere. Additional features include a single-car garage with ample storage for all your gear and low strata fees within a quiet, exclusive complex of just five units. Whether you're looking for a full-time residence, a vacation retreat, or a lucrative rental property, this townhome offers an unparalleled opportunity to own a piece of paradise at Apex Mountain. (id:60626)
Chamberlain Property Group
2028 Toggenberg Trail
Kirkland Lake, Ontario
REDUCED TO SELL! Your time to own this piece of paradise! 28.14 acres of tranquility, charm and the natural beauty! You can enjoy this off grid two bedroom, two bathroom home with a heated attached 28.5 feet x 24 feet garage, with a cement floor and a floor drain. This home is surrounded by Crown land, has internet and wifi through Explorenet. The property is in an unorganized township, accessible year round, the road is maintained by the local township . The property is within 20 minutes from town and amenities, school, grocery, restaurants, shopping and the hospital. This home built in 2015 has it all, artesian well, man made pond, full septic system, a propane on demand water heater, propane stove, fridge, a laundry room (electric washer only), a solar panel system, a wall mounted propane furnace, two wood stoves and a spacious open concept floor plan with a kitchen, dining area and living room. The home is powered with a state of the art solar system (2019) charging 6 X 2 volt batteries and has a back up gas generator, the generator is not used from spring to late fall due to the efficiency of the solar panel system. The property features, wood storage sheds, a creek that runs through the property, mature trees that include poplar, birch and jack pine, gardens, a pond, a network of walking trails and more. See Realtor Remarks (id:60626)
Exp Realty Of Canada Inc.
Ph5 - 1 Pemberton Avenue
Toronto, Ontario
Stunning Penthouse Unit At Prime Location In North York. 9 ft Ceiling With Functional Layout. Den Can Be The 2nd Bedroom With Large Window Overlooking Huge Balcony. Spacious East Facing Unobstructed Amazing View. Top-Ranked Schools. Direct Underground Access To Finch Subway Terminal. Steps To Viva, Go Transit. 24-Hour Security Gate House. Maintenance Incl. all utilities. Pics from previous listing. (id:60626)
Master's Trust Realty Inc.
46 Bridge Street E
Kitchener, Ontario
Welcome to a rare opportunity to own a detached home on an incredible lot for less than the price of a condo or townhome! This property is perfect for those with vision—whether you're looking to renovate, restore, or rebuild. The existing home is in need of work, making it an ideal sweat equity project, but if a full rebuild is in your plans, the lot also offers the potential to construct a new home (note: new builds must be slab-on-grade, no basement, per Grand River Conservation Authority – letter available). Set on a sprawling, park-like lot measuring approximately 82.9 x 291.61 ft x 45.63 ft x 339.28 ft, the property features a detached house with garage, country-sized kitchen, living room, 4-piece bath, an upper-level bedroom accessed through the main floor bedroom, and an unspoiled basement. With parking for 4+ vehicles and space to grow, this home offers flexibility to suit your needs. There’s even room to expand—add up to 500 sq ft on the ground level and another 500 sq ft on a second story. Location is everything, and this home delivers! Walk to the Grand River for fishing, canoeing, or peaceful riverside strolls. You’re also just a short walk from the Bridgeport Community Centre, which features a park and an outdoor skating pad in winter and rollerblading/skating in the summer. The property is next to the Bridgeport soccer fields and ball diamonds, offering great recreational options for families. Enjoy easy access to Waterloo, Breslau, Cambridge, and Guelph, making commuting or running errands a breeze. No open houses—book your private showing today and explore the potential this spacious property has to offer! (id:60626)
RE/MAX Real Estate Centre Inc.
2207 10620 150 Street
Surrey, British Columbia
Inviting 2BR 1BTH Guildford upper-level townhome. Welcoming you home is a large picture window allowing tons of natural light to illuminate your spacious living & dining rooms opening onto a sizable balcony perfect for summer barbecues or relaxed weekend brunches. Clean white appliances coupled with ample cabinet space & butcher block-style counter tops make every meal preparation a delight. Both bedrooms offer mirrored closets with primary bed boasting an airy, sunlit ensuite. Ideal for all lifestyles, pet-friendly Lincoln's Gate boasts racquetball courts, outdoor pool, sauna & jacuzzi. Walk to Guildford Town Centre, Guildford Recreation Centre & the bus loop with easy access to Highway 1, both levels of schools, grocery, restaurants & every imaginable urban amenity within minutes. (id:60626)
Exp Realty Of Canada Inc.
Exp Realty Of Canada
3175 Hautala Road
Sorrento, British Columbia
Welcome to 3175 Hautala Rd, located within the peaceful community of White Lake, BC. This very private, 10-acre property is located at the end of a quiet no-through road, just minutes from the scenic shores of White Lake, a lake well known for excellent fly fishing with an abundance of wild life. This desirable parcel presents excellent opportunities for subdivision and/or other development, as it is not within the Agricultural Land Reserve (ALR) and has no municipal zoning. There is direct access to a public road Right of Way (ROW) along the entire front boundary of the property. The Property is well treed and has level and upland areas, many open trails and is completely fenced around the perimeter. This lot is truly a nature lovers paradise! Schedule a viewing today to see first-hand the opportunities this property offers. (id:60626)
Fair Realty (Sorrento)
51101 222 Range Rd
Rural Strathcona County, Alberta
- 5.09 acres± of prime R2A development land within a gated community - Backing onto the 8th hole of Northern Bear Golf Course, an award winning Jack Nicklaus designed course. - Layout currently suitable for 10 unit development with preliminary plans and renderings included in purchase price - Clean phase 1 environmental - Completed Biologist QEP Report (2022) - Approximately 15 minutes from Anthony Henday Drive and Sherwood Park - Vendor financing options available (id:60626)
Nai Commercial Real Estate Inc
22614 99a Av Nw
Edmonton, Alberta
Welcome to this charming 2-storey home built by Pacesetter Homes, nestled in the heart of peaceful, tree-lined Secord! This well-maintained property features 3 spacious bedrooms and 2.5 bathrooms, including a large primary suite with a luxurious 5-piece ensuite.Enjoy the convenience of an upper-floor laundry room and a bright, open-concept main floor family room — perfect for entertaining. The full, unfinished basement offers endless possibilities for customization to suit your needs.Ideally located close to schools, parks, and all essential amenities, this home combines comfort, functionality, and a family-friendly community. (id:60626)
Century 21 Smart Realty
337 Mariners Way
Collingwood, Ontario
ATTENTION INVESTORS AND ACTIVE LIFESTYLE FAMILIES! Welcome Home to Lighthouse Point in beautiful Collingwood, located just 8 mins to Blue Mountain! This cute and cozy resort style waterfront corner unit hosts 2 bedrooms, 2 baths and is situated on over 125 acres of land for you to explore and enjoy with friends and family. This condo comes tastefully decorated with all furnishings included in the sale price - so put your cash back in your pocket and just move right in. No more gym memberships costs, no more busy public rec pools, no more crowded public beaches.. it's all right here for you at home. Featuring 2 private sandy beaches, full gym facility, his & hers saunas, 2 hot tubs, 2 heated outdoor pools, 1 huge heated indoor pool, games room and library. Gorgeous onsite clubhouse featuring an event/party center equipped with kitchen, multiple comfy lounge areas, huge patio overlooking the water, grand piano, dining tables and big screens. This property also features 9 tennis courts, 4 pickleball courts, basketball court, badminton court, waterfront walking trails, loads of protected land onsite for the nature observing enthusiasts and a huge onsite marina with boat slips available. Brand new furnace and A/C. So many money saving extras. This property is priced for quick sale and will not last long. Come and see for yourself, you will not be disappointed.) (id:60626)
Exp Realty
368 Redstone Drive Ne
Calgary, Alberta
This charming half-duplex offers a bright, open-concept layout featuring 9-foot ceilings and generous living spaces filled with natural light from large windows—creating a warm and inviting atmosphere perfect for families.Enjoy abundant storage throughout, including a spacious laundry/utility room in the basement and a large walk-in closet in the primary bedroom to help keep your home organized and clutter-free.Step outside to a sizable deck, ideal for summer barbecues and outdoor gatherings, along with a rear parking pad for added convenience.Located just minutes from the Calgary International Airport, CrossIron Mills, Gold’s Gym, and with easy access to Stoney Trail, this home is perfectly situated for commuters, travelers, and active lifestyles alike. Plus, you'll find countless amenities close by to simplify your daily routine.Don’t miss your chance to own this move-in-ready gem—book your private showing today! (id:60626)
Cir Realty
101 Durham Street S
Madoc, Ontario
Versatile 4 Bed, 2 Bath Home with Commercial Space and Barn in the Heart of Madoc! This unique property offers the perfect blend of comfortable family living, entrepreneurial opportunity, and rustic charm - all in one prime location! Step into the inviting L-shaped kitchen diner with a convenient main-floor laundry and patio doors that open to the outdoors. The dining room is perfect for family meals and entertaining, flowing seamlessly into the cozy living room through classic French doors. A sunlit family room with large windows offers the perfect spot to relax, while a stylish 2-piece bathroom completes the main level. Upstairs, you'll find a generous primary bedroom with a massive walk-in closet, three additional bright bedrooms, and a full 4-piece bathroom - plenty of room for the whole family. Enjoy the outdoors on the partially covered back deck, overlooking a sprawling backyard with ample space for kids, pets, or gardening. A large driveway offers plenty of parking for guests, clients, or extra vehicles.The detached barn - currently used as a workshop - features an upper loft space, ideal for storage, creative projects, or hobbies.Looking to run a business or generate extra income? The adjoining commercial space boasts its own private entrance off a charming covered front porch, a spacious open concept layout, and a convenient 2-piece washroom - making it perfect for a storefront, studio, or office. Investment potential - rent out the commercial space, workshop in the barn, storage in the upper level of the barn, or the entire house. Endless options to maximize the value of this property. All of this is ideally located in the heart of Madoc, just steps from shops, services, and local amenities. Don't miss your chance to live, work, and play - all on one exceptional property! (id:60626)
Exit Realty Group
141 Hillcrest Drive
Fort Mcmurray, Alberta
INCREDIBLE 28x24 GARAGE WITH LOFT, REINFORCED FOR A LIFT W/ IN FLOOR HEAT! 2 DRIVEWAYS! Welcome to 141 Hillcrest Drive: A cut above the rest, this impeccably maintained home surprises with its generous interior space boasting nearly 2,100 sq/ft of living, and an incredible one-of-a-kind 28x24 garage that elevates it to something truly special. Built in 2014, the detached garage features high ceilings, in-floor boiler heat with an extra thick concrete floor that could support a lift, a 16x19 insulated door, two floor drains a second-storey loft complete with a kitchenette, separate laundry, and a beautifully finished three-piece bathroom—an ideal setup for guests, entertaining, a workshop, or extra living space. Accessible from a second driveway with RV parking and additional spaLocated in the heart of Thickwood, directly across from a scenic park and green space and just steps from shopping and amenities, the pride of ownership is evident from the moment you arrive. With updated siding, stone veneer, shingles, windows, and doors (all completed in 2014), this home stands out, even in a neighbourhood known for its charm and character.Inside, freshly painted white walls (2025) create a bright and airy atmosphere throughout the main level. The spacious living room overlooks the front yard and flows into the dining area and kitchen, making the space ideal for everyday living and entertaining. The kitchen is warm and functional, featuring ample counter space, stainless steel appliances, tile flooring, and access to the back deck for seamless outdoor dining in the afternoon sun.Upstairs, you’ll find three bedrooms and a full four-piece bathroom. The primary easily accommodates a king-size bed, while the other two bedrooms offer excellent space and flexibility. The third level (just below the main) hosts a cozy family room with an electric fireplace—perfect for game nights or relaxing with friends—as well as the fourth bedroom and another updated four-piece bathroom. Eve ry room is spotless and well maintained.The basement level offers another inviting living area, with adjustable lighting that sets the perfect ambiance for movie nights. The large crawl space provides excellent storage, and the laundry room offers even more room for supplies and organization. Major mechanicals have all been upgraded, including the furnace, HWT, and central A/C (2021), making this home truly move-in ready with peace of mind.And finally, the backyard is nothing short of spectacular. Professionally landscaped with no expense spared, the interlocking brick patio surrounds a central firepit—your own private oasis for entertaining or relaxing under the stars. A gazebo offers shaded outdoor dining, while a water feature brings a sense of calm to the space. Mature trees provide both privacy and shade, and a stone path leads to a charming garden shed. This yard, combined with the exceptional garage, creates one of the most impressive outdoor spaces you’ll see this spring (id:60626)
The Agency North Central Alberta
13 Glenco Road
South Stormont, Ontario
***This house is under construction. Images of a similar model are provided. House orientation, fixtures or inclusions may be different*** Stunning raised-bungalow that carries lots of great features such as two spacious bedrooms, a gorgeous bathroom with separate soaker tub and custom tile & glass shower and main floor laundry for convenience. The living area offers an abundance of natural light with it's open space. The kitchen is loaded with upgrades such as high cabinets, pots drawers, soft close doors & hinges, beautiful quartz countertops and tile backsplash. The unfinished basement features high ceilings, large windows and rough-in for future bathroom. You don't want to miss calling this one your home. (id:60626)
Exit Realty Matrix
420 390 Route
Rowena, New Brunswick
Experience the peace and beauty of waterfront living in this warm & welcoming log home on the scenic Tobique Head Pond. Full of rustic character and modern comforts, this 4-bedrm + Den, 3-bathroom home offers the perfect blend of cozy & spacious design. Step inside to an inviting open-concept layout with beautiful wood and ceramic floors. Stay comfortable year-round with 3 efficient heat pumps and 2 pellet stoves, plus a third pellet stove in the garage for added warmth during the colder months. The fully finished walk-out basement provides additional space with 2 bedrooms, a full bath, an office, and a large family room. Newly paved extra-large driveway, a fully insulated 28x28 two-car and 3 door garage w/loft, a 15x22 insulated storage shed, and even a chicken coop for your feathered friends. Relax in the hammock on the expansive screened in upper deck while soaking in sweeping views of the river. Lower deck offers more entertaining space, stone walkway to mid level fire pit, few steps more, your on your own private dock. Evenings can be enjoyed sitting by the fire with friends & family. The home is constructed with energy-efficient ICF. Located on one of New Brunswicks beloved waterways, the Tobique River is a haven for boating, kayaking, fishing, and home to the famous Fiddlers on the Tobique river run. This property is the perfect riverside escape. Dont miss your chance to own this slice of paradisebook your private showing today. (id:60626)
Exp Realty
387 Church Hill Road
Sandy Cove, Nova Scotia
Nestled on the charming Church Hill Road in the picturesque village of Sandy Cove, this grand century home offers endless possibilities and immense potential. Hosting views of Sandy Cove Harbour and St. Mary's Bay, this substantial property presents a unique opportunity for those seeking an exceptional residence or an entrepreneurial venture, such as a bed and breakfast. The property features 8 spacious bedrooms, 4 of which boast their own ensuite 4-piece bathrooms, in addition to 2 more four piece bathrooms adjacent to two of the bedrooms and 2 washrooms on the main floor. The expansive layout includes a large industrial-sized kitchen, a generous dining room, and a sunroom that spans the front of the house, bathing the space in natural light and affording a peaceful water view. Upstairs, a second-floor balcony offers breathtaking views, while the basement holds two rooms that once served as a bar and games room, adding a sense of history and versatility to the home. In addition to the main house, the property includes two charming cottages, affectionately named "Captain William" and "Captain Nelson," each complete with a 4-piece bath, a bedroom, and a cozy living/sleep area, with one cottage also featuring a small kitchenette. Located just minutes from a beautiful sandy beach on the Bay of Fundy side and a short drive to Lake Midway Provincial Park, this property is approximately 20 minutes from the town of Digby and its amenities. Whether you're envisioning an exceptional home or starting a B&B business, this exquisite property awaits a new owner to unlock its full potential. Opportunities like this don't come along every day! (id:60626)
Exit Realty Town & Country
513 - 403 Church Street
Toronto, Ontario
Beautiful and modern Stanley Condos offers a functional and open space with floor to ceiling windows overlooking the historical Maple Leafs Garden. Steps away from College Station, University of Toronto, Loblaws and shopping malls. Hotel-inspired amenities with an 8,000sq ft outdoor terrace. Enjoy the gym and lounge on a patio without leaving your home. BBQs, 24/7 concierge, movie theatre, party room, guest suite and more. (id:60626)
Century 21 Atria Realty Inc.



