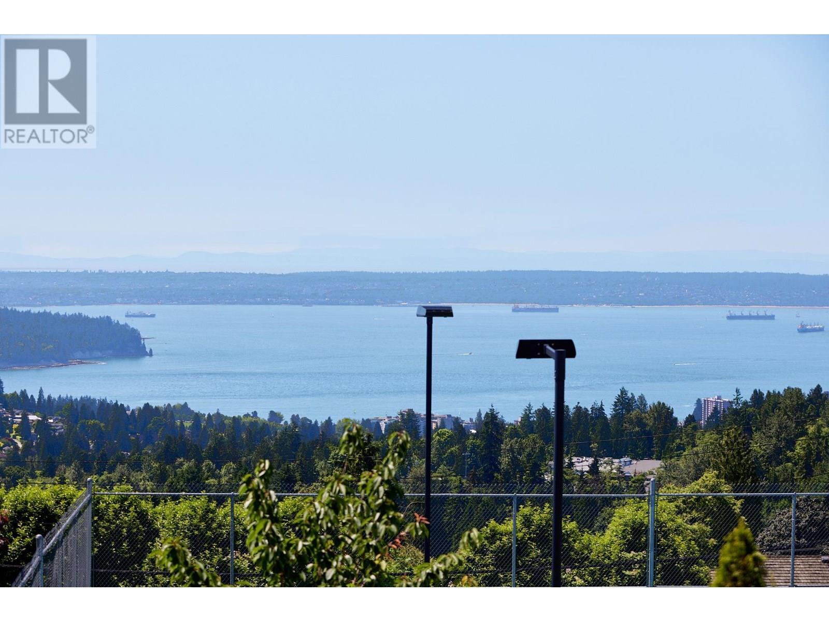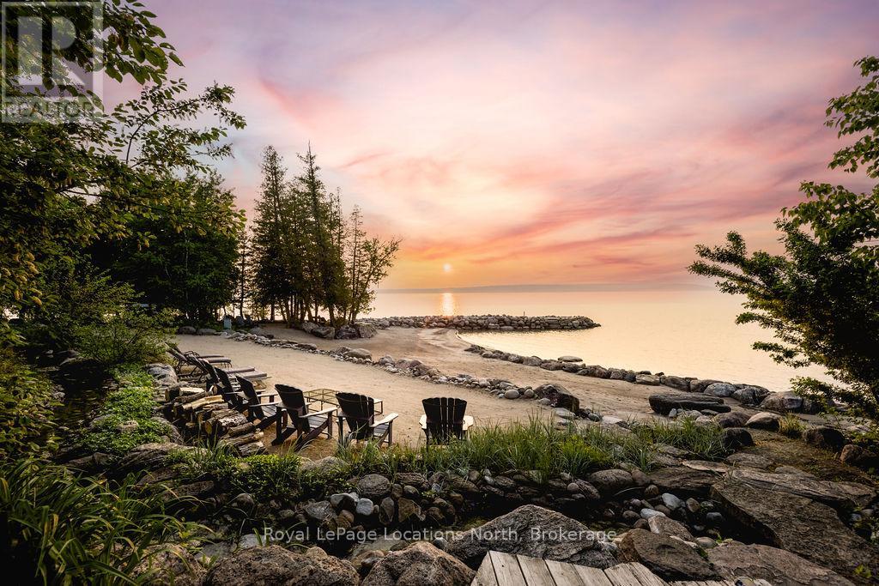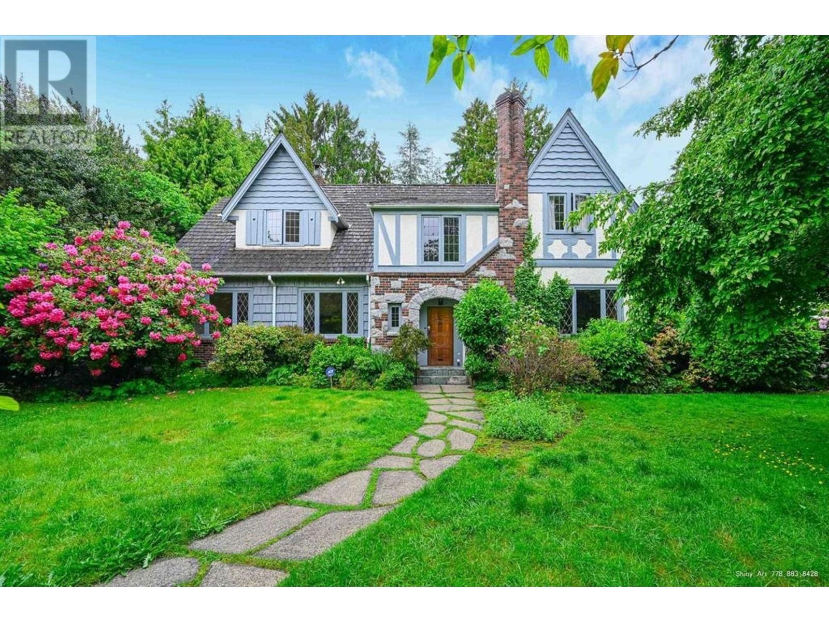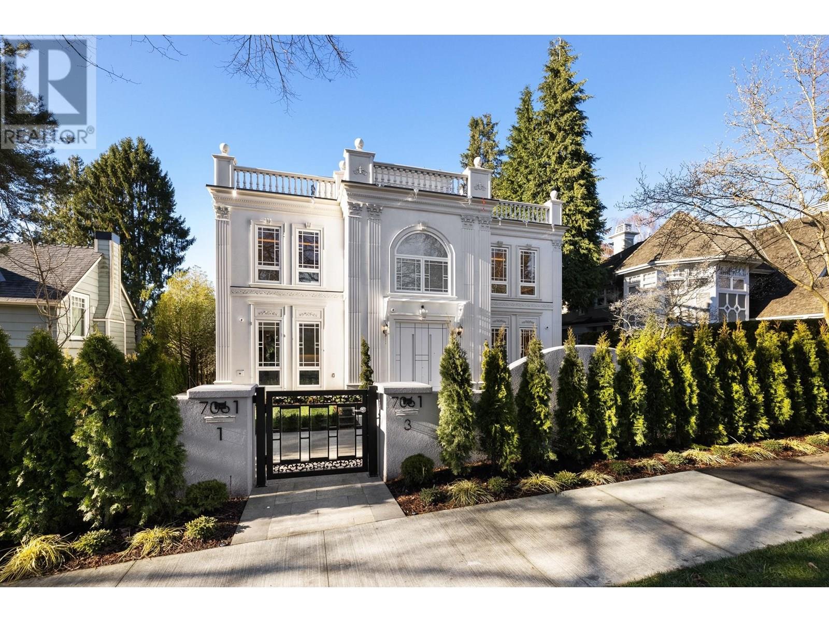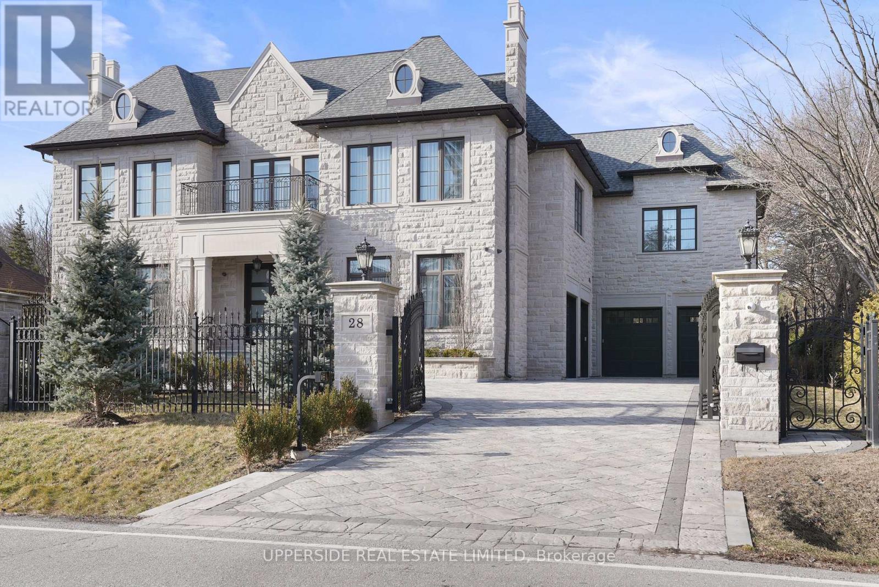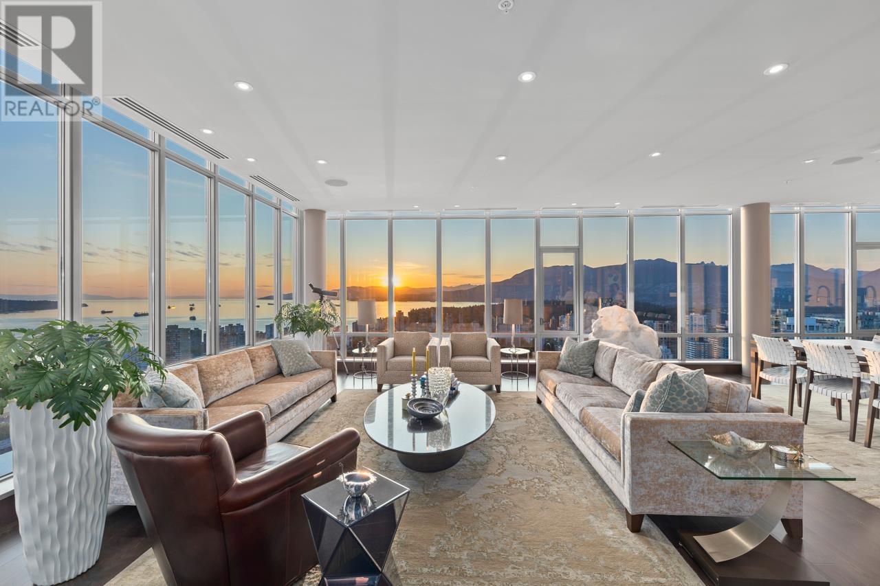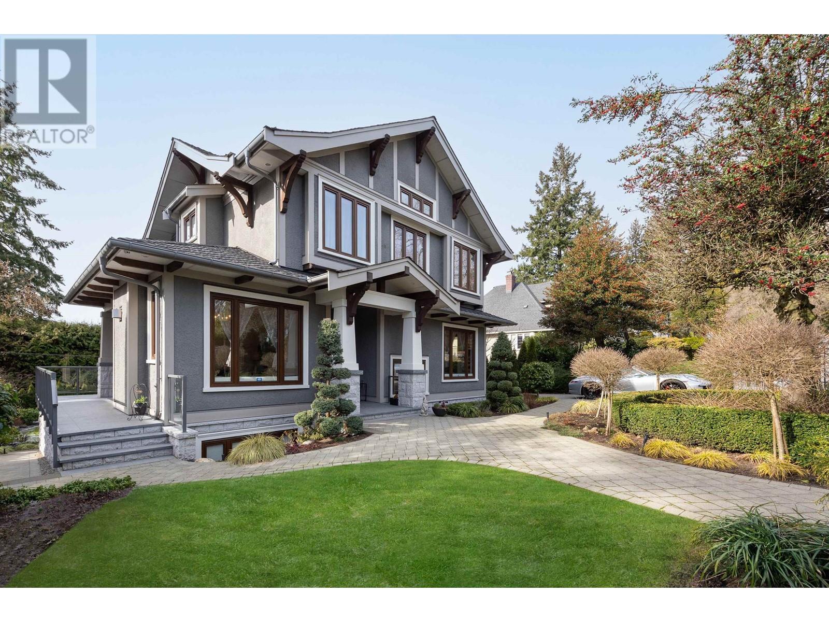1028 Eyremount Drive
West Vancouver, British Columbia
Prestigious British Properties View Lot - 0.64 Acre Rare opportunity to secure a premier south-facing view lot in West Vancouver´s exclusive British Properties, surrounded by multi-million dollar estates. Enjoy sweeping panoramic views of the ocean, downtown Vancouver, and Point Grey. This extraordinary parcel stands out with an impressive rear lot width exceeding 170 feet-significantly larger than typical properties in the neighborhood, offering greater design flexibility and privacy. Build a world-class $20M luxury residence with space to add a secondary dwelling. Potential to subdivide into two lots adds rare upside for investors. No pending rezoning or redevelopment plans further enhances long-term value. By appointment only - please do not walk the property without authorization. (id:60626)
Luxmore Realty
1546 Maryhill Road
Woolwich, Ontario
Experience an extraordinary retreat set on 122 acres of natural beauty. This custom stone bungalow, spanning 10,454.23 sq. ft., showcases high-quality finishes and thoughtful design. Step into the gourmet kitchen, equipped with Viking Professional appliances, Silestone Quartz surfaces, and striking Douglas fir beams. The dual islands invite gatherings, while the dining area offers seating for 14, overlooking a scenic ponds. High ceilings throughout the home create an open, inviting space, while the use of stone and wood details adds a warm, cozy atmosphere. Hand-chipped stone accents and skylights flood the interior with natural light, enhancing the home's connection to its surroundings. The primary suite opens directly to the swim ponds, offering indoor-outdoor living and a spa-like ensuite with a jacuzzi tub beside a gas fireplace. An indoor grilling area with heated floors offers year-round enjoyment, making it an ideal space for entertaining. The lower level is designed for fun and relaxation, featuring a full bar, billiards area, wine cellar, and a private cinema for movie nights. Outdoors, you'll find two ponds: one with a sandy beach and waterfall, and the other stocked for fishing. A heated, 4,000 sq. ft. exterior building with in-floor heating adds both function and flexibility to this expansive property. Explore the trails, unwind in the sitting areas, and enjoy this ultimate private getaway! (id:60626)
Corcoran Horizon Realty
100 Melissa Lane
Tiny, Ontario
Welcome to one of Canada's largest log mansions, a Yellowstone of the North that rivals the magnificent log building in the Yellowstone TV series.This breathtaking, one-of-a-kind waterfront estate at the very point of Georgian Bay's Cedar Point redefines luxury living.Built in 2002 as a private resort, set on 4.37 acres of landscaped grounds w/ 2 beaches over 412 ft of pristine shoreline.With close to 14,000sqft, every detail of this custom-designed home was lavished w/uncompromising quality.The main residence features 8 bed+8 bath+ 2nd living quarters-2 bed+2 bath.Every room is a statement w/soaring ceilings, rich finishes + breathtaking views. Outdoors,this waterfront sanctuary captivates w/private sandy beach, cabana, gentle streams+ 90-ft stone pier offering panoramic views.Boaters will value an 80-ft seasonal dock at the 2nd, pebble beach. Birders will be impressed to learn that Cornell Lab identified 100+species.At night, gather at the pier under a canopy of stars/luxuriate in the 8-person in-ground hot tub.A true legacy property, offering a level of privacy, scale + beauty that simply can't be replicated.Massive log doors feature hand-carved artwork & open to 20-ft high grand foyer a Shooting-the-Rapids carving.Main floor- dining room, living room w/wet bar, sitting room w/ beautiful lake views+office.Custom Kitchen offers a Dacor + Thermador stoves, oven, Sub-Zero fridge/wine cooler, butlers pantry,2 dishwashers+fireplace.The spectacular main floor primary suite has vaulted ceilings, stone f/p +spa-like ensuite w/private deck.Upstairs:3 bed+3 bath + family room.The w/out lower level includes a new accessible bedroom w/ensuite, laundry, games room, gym+Sonos-equipped home theatre.20-seat English pub offers-draft taps/Sub-Zero cooler/keg fridge,ice maker+custom stone fireplace.In-flr heat throughout main home/garage/guesthouse.4-car heated garage. New boiler, cedar shingled roof, irrigation, Starlink internet/cell tower, cobblestone driveway, 90-ft stone pier. (id:60626)
Royal LePage Locations North
1383 W 32 Avenue
Vancouver, British Columbia
Magnificent Shaughnessy mansion on 16400 sqft of beautiful land with 100ft of frontage and a south facing yard. This is a rare opportunity to own a piece of Vancouver history in this well-maintained 4bd and 3ba family oriented home. Inside you will find leaded windows, oak hardwood floors, keystone entry, oak door, brick, stone, stucco and shingle exterior. Plenty of entertainment space with large living room, den, and outside patio with pool. High ceiling basement is finished with recreation room, den, and plenty of storage. Quiet neighborhood with fenced yard and greenery. Close to York house & LFA. Shaughnessy and Eric Hamber catchement. Perfect property to live in or redevelop. (id:60626)
Royal Pacific Realty Corp.
575 Riverbend Drive
Kitchener, Ontario
UP TO 30% VTB AVAILABLE FOR APPROVED BUYER. 37,000sf OFFICE BUILDING LOCATED BETWEEN 2 HWY EXITS. EXPRESSWAY VISABILITY. ADDITIONAL 30,000sf OFFICE OR 40,000sf INDUSTRIAL EXPANSION POSSIBLE ON THE PROPERTY. 5 minutes to Waterloo, 15 minutes to Guelph and Cambridge. 5/1000 parking. Uses include - daycare, sales center, restaurant, fitness center, yoga studio, printing or publishing establishment, general office users, professional office user plus a variety of Industrial uses. High profile and attractive office building in the Riverbend office node. This attractive gleaming-glass building provides an open floor plan and abundance of natural light. Easy access for employees to be close to restaurants and coffee amenities. Ample onsite parking and an elevator in the building. Scenic views are sure to impress anyone who chooses to make this their future work space. (id:60626)
RE/MAX Twin City Realty Inc.
7061 Adera Street
Vancouver, British Columbia
An exquisite residence located in the prestigious South Granville. This meticulously crafted home exemplifies a perfect blend of modern Italian luxury and timeless elegance. The innovative floor plan with an in-house elevator conveniently connects the bottom and the top enhancing accessibility. An individual 475 SQFT laneway house with its own parking. This elegant 6,308 SQFT European Italian-style featuring 7 beds 8 baths, the 4 levels home boasts a grand 14' high foyer with soaring ceilings. Open living areas seamlessly connect to a top-brand appliance-equipped Gaggenau kitchen, leading to a private garde, WET BAR, WINE CELLAR, HOME SMART SYSTEM, RADIANT HEAT, A/C, HRV. CLOSE TO MAGEE SECONDARY, MAPLE GROVE ELEMENTARY, CROFTON, ST. GEORGE'S, YORK HOUSE & UBC. (id:60626)
Amex Broadway West Realty
28 Thornridge Drive
Vaughan, Ontario
Step into the essence of upscale living with this stunning stone estate, located on the serene Thornridge Drive in the heart of Thornhill. Occupying a sprawling 100 X 180 ft lot, the property is a testament to thoughtful landscaping and natural beauty. Inside, the home is a masterpiece of design and functionality, equipped with features that enhance everyday living. The convenience of an in-house elevator and the comfort of radiant heated floors during the cooler months are just the beginning. The kitchen is a chefs dream, designed for both family life and hosting grand events, complete with a welcoming breakfast nook and spacious pantry. This distinguished stone mansion is more than a home; it's a blend of luxury, comfort, and style, crafted for those who seek an unparalleled living experience. (id:60626)
Upperside Real Estate Limited
Ph1 1028 Barclay Street
Vancouver, British Columbia
A truly one-of-a-kind urban sanctuary perched atop Vancouver's West End. The Patina Penthouse boasts breathtaking views of English Bay, Stanley Park, North Shore Mountains, and Mt. Baker. This 3-bedroom, 5-bathroom residence features a private 2,100+SF rooftop patio-an outdoor oasis with full kitchen, double BBQs, and fireplace...perfect for entertaining and enjoying sunsets & fireworks. Highlights include a 1,700-bottle wine cellar, scotch tasting room, hidden screen with projector in the primary suite, and La Scala sound system. Built by Concert Properties, this 3,136 SF home offers smart blackout blinds, fresh-air windows, and 4 EV-ready parking stalls. Enjoy full-time concierge service, gym access, and unbeatable proximity to Alberni Street´s luxury shopping and Michelin-grade dining. (id:60626)
Oakwyn Realty Ltd.
5660 Cedarbridge Way
Richmond, British Columbia
INVESTORS & DEVELOPERS! Exceptional investment and ownership opportunity in one of Richmond's Landsdowne Village-Urban Centre T5(25M). Local Area Plan with potential 2.0 FSR for a 4 Story Mixed-Use Building. Rare freestanding property offering prime visibility, easy access, and ample on-site parking. Future redevelopment potential while offering immediate value and stability. This thriving, established business location delivers a cap rate of over 4%. Expand your commercial portfolio. Perfect for investors seeking stable returns and long-term growth. (id:60626)
Luxmore Realty
5637 Laburnum Street
Vancouver, British Columbia
An extraordinary 4-level, 5-bedroom, 6.5-bathroom elevator served West Coast Modern masterpiece, nestled in the prestigious Shaughnessy neighborhood. As you step through the solid core front door, you are immediately welcomed into an expansive open-plan living space, elegantly appointed with Bocci chandeliers and exquisite White Oak solid wide plank flooring. The west-facing orientation and expansive turn-and-tilt windows fill the home with a generous flow of natural light, creating an inviting ambiance. The chef´s kitchen and wok kitchen showcase high-gloss cabinetry, Calcutta Gold waterfall countertops, and elite appliances, including a cappuccino machine and steam oven, designed for the most discerning culinary enthusiasts. Entertaining at this residence is effortless, generous living areas adorned with marble fireplaces, large patios that overlook beautifully manicured gardens, a state-of-the-art theatre room, a sophisticated wet bar, and a climate-controlled wine room that caters to the connoisseur. (id:60626)
Interlink Realty
5680 Forsyth Crescent
Richmond, British Columbia
Exquisite French-inspired estate in Richmond´s prestigious Riverdale neighborhood! This luxurious 7,900+ sq.ft. mansion sits on a beautifully landscaped 21,588.80 sq.ft. lot, featuring a private golf putting green, grand circular driveway, and elegant European architectural details. The interior boasts a soaring foyer, custom iron staircase, opulent chandeliers, and a private interior elevator for effortless access to all levels. The gourmet kit. is equipped with Thermador appliances, a Miele fridge, and high-end Kohler fixtures. Enjoy a private home theater, lavish dining room, and comfortable living spaces . Adv. Auto. and security system, central A/C, and lux. finishes throughout. Minutes from Terra Nova Park, top schools and shopping. A masterpiece of timeless elegance - welcome home! (id:60626)
Interlink Realty
149 Acres Highway 12
Corman Park Rm No. 344, Saskatchewan
Incredible investment opportunity with this 149-acre parcel located between Saskatoon and Martensville. Located at the corner of Highway 12 and Township Road 381, this high exposure property has an impressive 1977' of frontage along Highway 12 and an additional 2563' along Township Road 381. This property is situated within the P4G District Boundary, and in the 'Urban Light Industrial' area in the North Concept Plan. Which means an application to rezone the parcel to Light Industrial District (DM1) is supported by the Official Community Plan. With 70 acres already developed with glacial till, a retention pond, and an additional $1,000,000 worth of gravel stockpiled on-site, this property presents a unique opportunity for a savvy investor or developer looking to capitalize on its prime location and existing infrastructure. (id:60626)
Trcg The Realty Consultants Group
Coldwell Banker Signature

