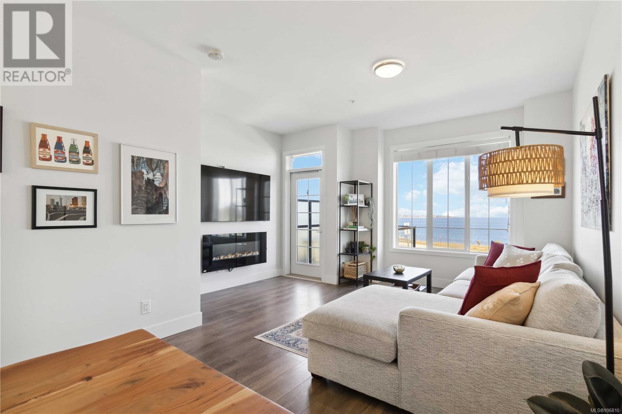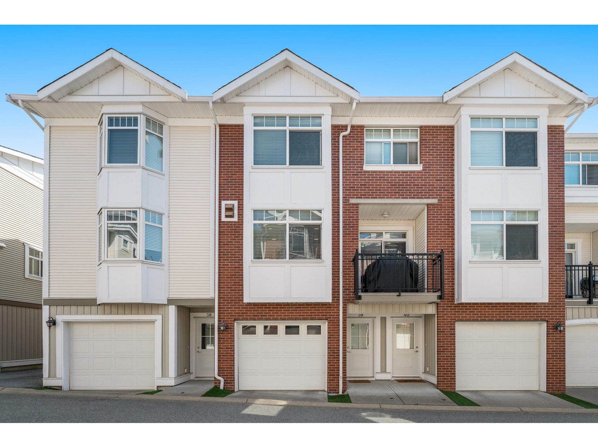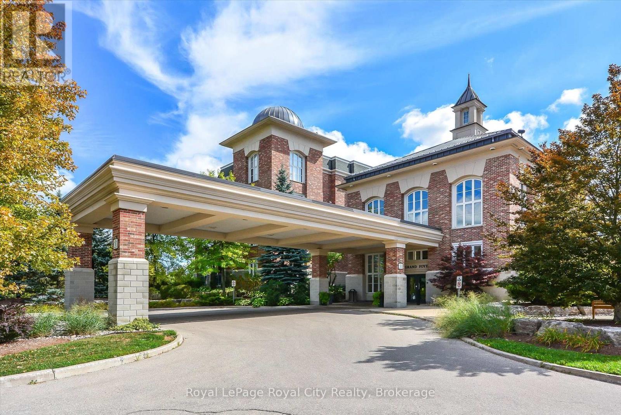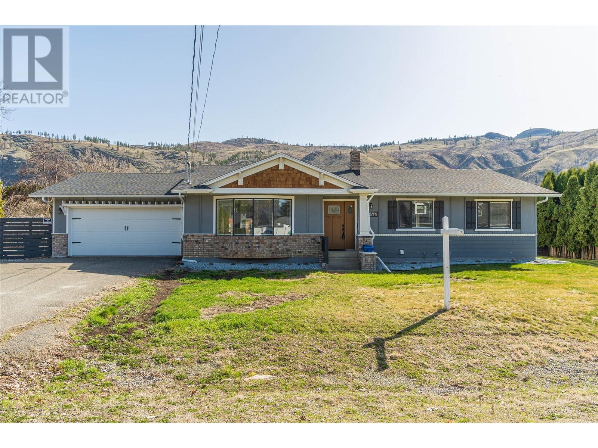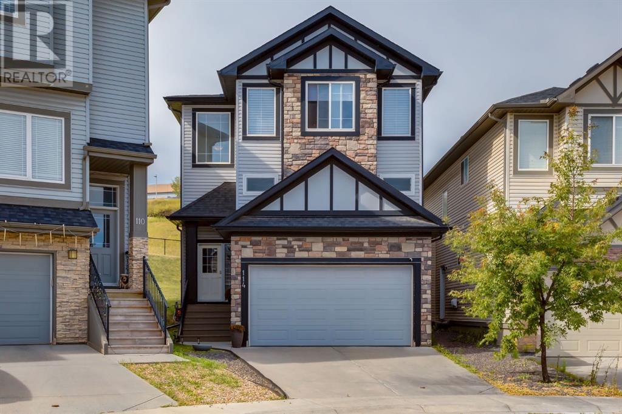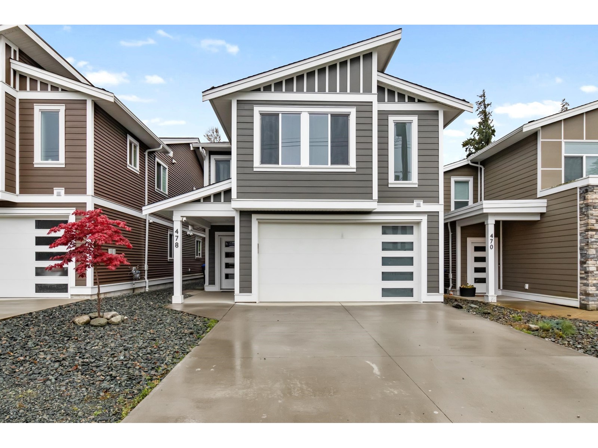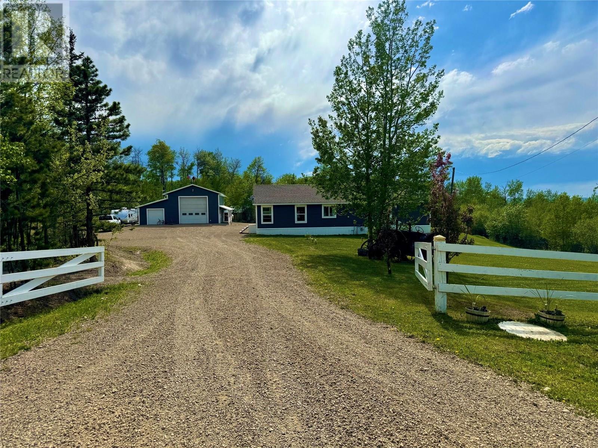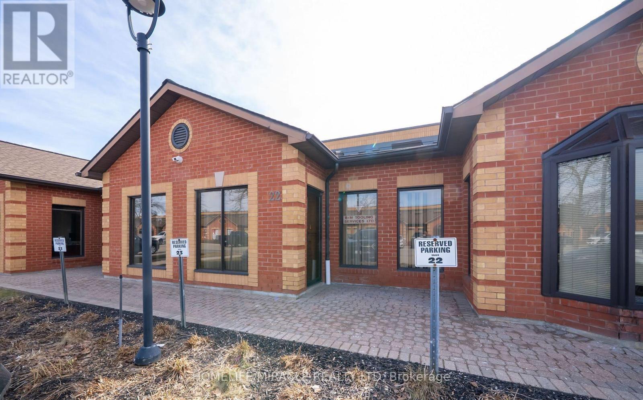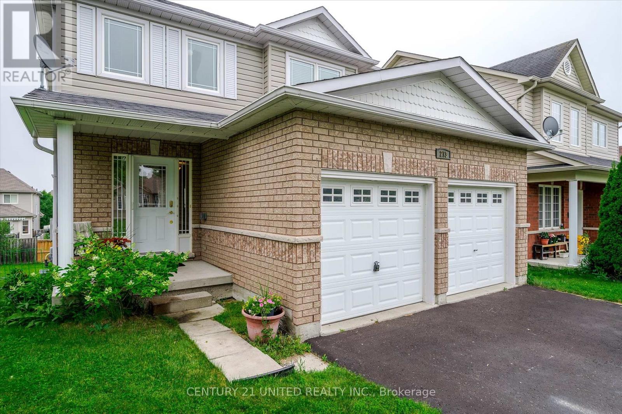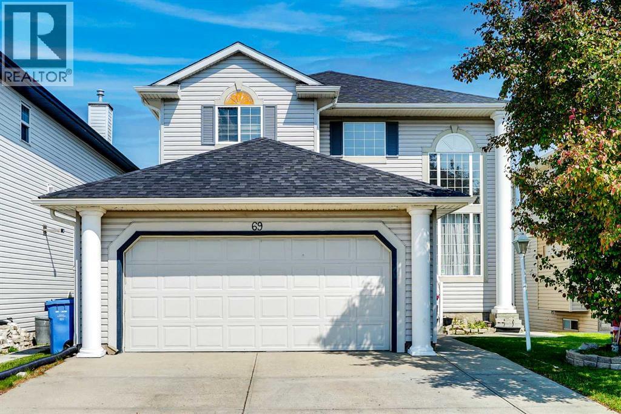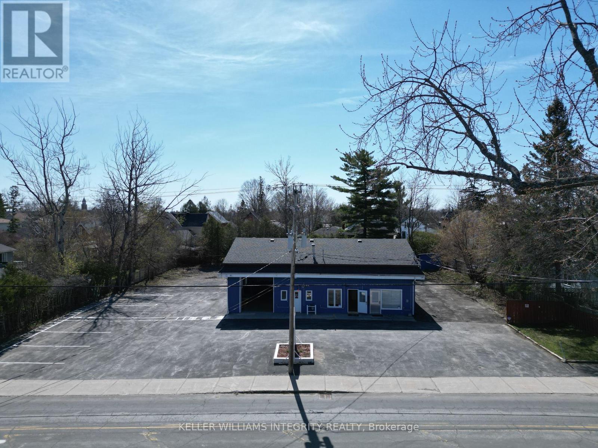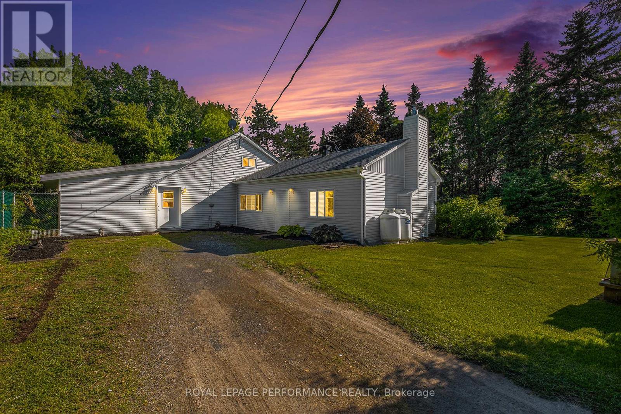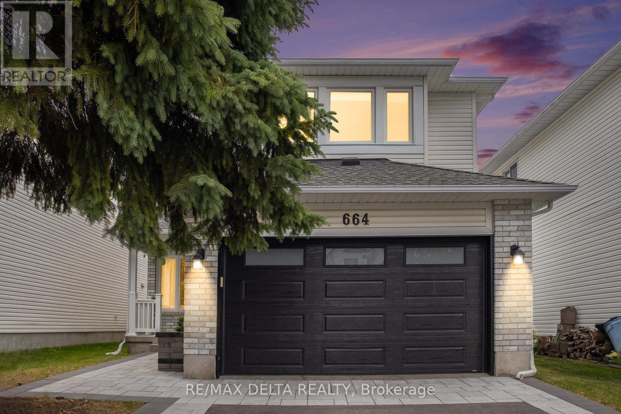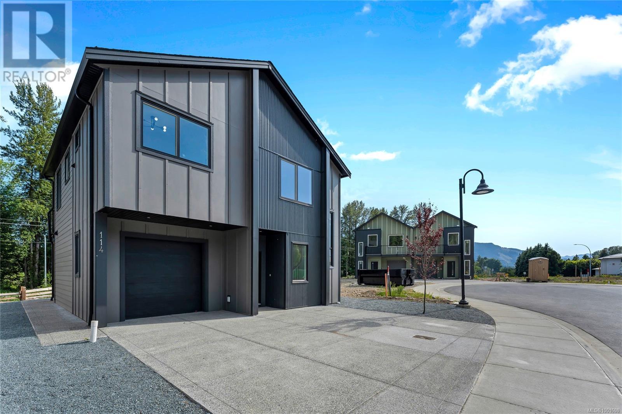513 - 9471 Yonge Street
Richmond Hill, Ontario
Welcome To Xpression Condos In A Prime Richmond Hill Location! This Bright And Spacious 2-Bedroom Plus Den Suite Offers 1,028 Sq. Ft. Of Well-Designed Living Space Plus A Private Balcony. One Of The Larger Layouts In The Building, Ideal For A Small Family Or Professionals Needing A Work-From-Home Setup. Enjoy Resort-Style Amenities Including An Indoor Pool, Gym, Spa, Steam Room, Games Room, Theatre, Party Room, And Beautifully Landscaped Outdoor Areas. Just Steps To YRT/Viva Transit With Easy Access To Finch Subway. Walk To Hillcrest Mall. Steps To Hillcrest Mall With YRT/Viva Transit At Your Doorstep, This Prime Location Offers Unmatched Convenience To Shopping, Dining, Parks, Schools, And Mackenzie Health Hospital In The Heart Of Richmond Hill. (id:60626)
Century 21 Percy Fulton Ltd.
139 3501 Dunlin St
Colwood, British Columbia
Welcome to your new home in Royal Bay! Built in 2021 by Gable Craft Homes, this three-level townhouse is the perfect combination of luxury and functionality. This 2-bedroom plus den (which could be a 3rd bedroom), 3-bathroom townhouse boasts breathtaking water views with glimpses of the Olympic Mountains and Mount Baker. Your open concept kitchen was meticulously designed with quartz coutertops, stainless steel appliances, and a gas range. Enjoy tons of natural light that floods through the open main floor and the airy 9-foot ceilings make this townhouse a must see. Upstairs, enjoy the two large bedrooms which each feature their own ensuite. Plus, the home comes complete with a generously sized single garage and fenced-in yard where you can access the street easily. This incredible community is surrounded by parks, schools, shopping restaurants, trails, and walkable beach access. Come check out the stunning views at this completely move-in ready gem! Please call or text Robbie for a showing. (id:60626)
Oakwyn Realty Ltd.
39 19551 66 Avenue
Surrey, British Columbia
Welcome to Manhattan Skye in Clayton! This bright, beautifully cared-for 3 beds 3 baths townhome offers the perfect blend of comfort and convenience. Enjoy an open-concept layout ideal for gatherings, a spacious kitchen with a large island for easy mornings, and a cozy living area with a fireplace for relaxed evenings. Upstairs, retreat to a serene primary suite with a walk-in closet and spa-like ensuite. Step outside to your private fenced yard and enjoy being minutes from parks, schools, and shopping. This is more than a home - it's a lifestyle. Welcome home! (id:60626)
Exp Realty Of Canada
112 - 71 Bayberry Drive
Guelph, Ontario
Great opportunity to enjoy retirement living at The Village By The Arboretum in Guelph, Premier 55+ Adult Lifestyle Community. This bright corner unit is on the ground floor with 2 private balconies surrounded by trees with windows on three sides. For the environmentally conscious, you will appreciate the natural controls for cooling in the summer and protection in the winter. For easy access, the underground parking location is right beside the elevator, ride up and Unit 112, is steps away on the first floor. Inside, this unit of 1492 sq ft, features an open concept design, living and dining area surrounded by bright windows and patio doors opening onto one of the balconies. The second balcony faces east. Open this set of patio doors and enjoy your morning coffee from the breakfast area as the sun rises. The primary bedroom offers a ensuite 4 piece bath and a large walk in closet, with window views to the east. The second bedroom can be used as a TV room so you can watch the setting sun from the large bright windows. You'll also find a separate den with two entrances, in-suite laundry, and ample closet space throughout. Additionally, there is a conveniently located large exclusive locker for more storage. As a resident of The Village, you'll have full access to the 28,000+ sq ft Village Centre, a welcoming centre to meet your neighbours with many activities available; an indoor pool, sauna, hot tub, fitness rooms, tennis & pickleball courts, billiards, library, and over 100 resident-led clubs and classes. Besides planning for the future, living in this very special ground floor condo, being surrounded by trees and songbirds outside your door, creates a new lifestyle with new memories. (id:60626)
Royal LePage Royal City Realty
4270 Spurraway Road
Kamloops, British Columbia
Spacious updated Rayleigh home on a 0.46-acre lot. Large driveway continues into the back yard giving you loads of parking. Yard has detached oversized shed/workshop for your toys/tools. Inside has engineered hardwood floors & craftsmen style pillars that separate the entry and front living room. The front living room is open to the dining room & the kitchen making it open concept living. The kitchen provides a large island with range, loads of cabinetry & “save your back” counter heights. All appliances stay with the home including a secondary fridge for overflow groceries for the large family. Continuing with the main level, you’ll find three bedrooms & a bright 4-piece main bath. The second bedroom features a queen size murphy bed, while the large primary suite has its own 4-piece ensuite. Off the kitchen, a sunken family room provides a cozy retreat with a wood burning fireplace, perfect for movie nights or quiet evenings by the fire. The basement has just been finished with modern touches to the main staircase that invites you into a bright warm usable basement. The basement includes a new drywalled ceiling with new light fixtures, fresh paint on walls, ceilings, and floors. It includes a generous rec room with a separate staircase that leads into the two-car garage, giving it a second entrance. Also, a newly added 2-piece bathroom with plumbing for a future shower, plenty of storage in the laundry room/utility room, one bedroom/office and a handy den/work out room. (id:60626)
RE/MAX Real Estate (Kamloops)
423 Upper Ottawa Street
Hamilton, Ontario
Fantastic Opportunity on the Hamilton Mountain! This well-maintained 2+2 bedroom duplex offers endless possibilities for investors, multi-generational families, or buyers looking to offset their mortgage with rental income. The main level features a bright and spacious 2-bedroom unit with updated flooring, a modern kitchen, and a large living/dining area perfect for entertaining. The lower level is a fully finished 2-bedroom in-law suite with a separate entrance, full kitchen, 4-piece bathroom, and its own laundry-ideal for rental or extended family. Located in a quiet, family-friendly neighbourhood, just minutes from schools, parks, shopping, and easy access to the LINC and all major transit routes. Additional features include a deep backyard, ample parking, and income potential with separate hydro meters. Live in one unit and rent the other, or rent both-this property is turn-key and full of potential! (id:60626)
RE/MAX Escarpment Golfi Realty Inc.
3795 Horsefly Road
150 Mile House, British Columbia
Welcome to your peaceful retreat just 30 minutes from Williams Lake. This handcrafted 3 bedroom, 2 bathroom log home sits on 6.9 private acres. The main floor features two bedrooms, living space with high ceilings, and a beautiful wood cook stove that anchors the kitchen. Upstairs, a cozy loft bedroom adds extra space and character. Step outside to the large, covered deck - the perfect place to sip your morning coffee while listening to the birds. On the property you'll find established gardens, fruit trees, a greenhouse, and multiple outbuildings for storage. The shop features a large upper level perfect for a studio! This stunning home is a stone's throw from Rose Lake. Whether you're looking for a self-sufficient lifestyle or a quiet escape, this one-of-a-kind property has it all. (id:60626)
Royal LePage Interior Properties
114 Sherwood Mount Nw
Calgary, Alberta
This stunning Home is just waiting for you to come love it! Move in ready with quick possession possible! Beautifully Upgraded family home with no neighbours behind, offering privacy, flexibility, and a layout ideal for multigenerational living, home-based work, or growing families. Maple hardwood on two levels is perfect for allergy-sensitive households. Central air conditioning, modern lighting, and custom blinds add comfort and style throughout. The kitchen is a chef’s dream with full-height dark maple cabinetry, white quartz countertops, stainless steel pulls, glass tile backsplash, and an eat-up island with built-in wine rack. The adjacent family room features a white tile gas fireplace and built-in shelving, creating a warm, open-concept living space. An additional bonus room built over the garage offers the perfect space for an additional main floor bedroom, private movie room, teen retreat, or home office or dance studio. Walk in from the garage to the fully updated basement (2023), offering a private guest bedroom, modern 3-piece bathroom, and a large flex space ideal for a media room or extended family use. Upstairs, the primary suite is a true retreat with vaulted ceilings, a transom window, large picture windows overlooking the yard, dual sinks, a corner soaker tub, glass tile shower, and a spacious walk-in closet. Two additional bedrooms are located next to the main 4-piece bath. On the upper floor the Large family room is a stunning space for family to relax you will love the vaulted ceiling and full wall of windows - If you need more bedrooms this room could be converted to a second master bedroom by adding a door. Additional home upgrades include elongated dual flush toilets, upgraded faucets, and a newer high-capacity washer and dryer. Major updates include a new roof (November 2024) and a 1-year-old hot water tank. Located minutes from Beacon Hill Regional Shopping Centre, with access to restaurants, Starbucks, Costco, Home Depot, and specialt y shops. Don’t miss this rare opportunity to own a thoughtfully designed, move-in-ready family home with outstanding functionality, space, and style in a fantastic location. (id:60626)
Real Broker
2211 Colehill Road
Kingston, Ontario
Modern Luxury Meets Country Charm Welcome to 2211 Cole Hill Road, experience refined living in one of Kingston's most sought-after, countryside neighbourhoods in Glenburnie. Just 5 minutes north of the 401 and a short trip to all city amenities, this custom-built 2022 bungalow by Peach Homes offers the perfect balance of modern convenience and peaceful surroundings. Step into a bright, open-concept layout that blends effortless style with function. The gourmet kitchen is a chef's dream, featuring granite countertops, sleek built-in stainless steel ovens, range, and cooktop, and a spacious island perfect for entertaining or casual family dinners. Rich oak hardwood flooring flows throughout the main level, complemented by stylish tile in the wet areas. The primary suite is a serene retreat, complete with a spa-inspired 4-piece ensuite featuring a soaker tub and a glass-enclosed tiled shower. Downstairs, discover a finished lower level offering incredible versatility- in-law suite potential with rough-ins for a kitchenette and additional laundry. You'll also find two more bedroom rooms, a 3-piece bath, and a large open-concept rec space perfect for a home gym, media room, or guest retreat. Enjoy the convenience of an oversized double garage, fully insulated and ready for your projects, hobbies, or extra storage. Whether you're heading downtown, commuting to CFB or West End, or escaping to the nearby countryside, the location simply can't be beat- tranquil, upscale, and incredibly accessible. (id:60626)
Century 21 Heritage Group Ltd.
478 Fort Street, Hope
Hope, British Columbia
Newer home with mortgage helper in a convenient location! Just one block from downtown shopping, with easy walking access to golf, schools, and recreation. This basement-entry home offers separate laundry upstairs and downstairs, three spacious bedrooms, and an open layout with 9-foot ceilings on the upper level. The lower level includes a 3-bedroom basement suite, perfect for maximizing rental income, with modern finishes throughout. Outside, enjoy a tranquil, private fenced low-maintenance backyard that backs onto a laneway, along with a large covered patio for year-round enjoyment. Call today to view! * PREC - Personal Real Estate Corporation (id:60626)
RE/MAX Nyda Realty (Hope)
13167 Mckinnon Way
Dawson Creek, British Columbia
Country Comfort with Modern Touches – Ranch Style Home on a Dream Property -Welcome to your perfect escape and beautifully maintained ranch-style home nestled on a stunning property that blends comfort, functionality, and breathtaking views. With every feature thoughtfully designed for relaxed rural living, this property is truly a rare find. This warm and inviting ranch-style home with a practical layout and cozy, charm Bright, open living spaces perfect for family life or entertaining with a gourmet kitchen and Island , 3 large bedrooms , 2 bathrooms &large laundry room , all offering warm and inviting tones . Step outside onto an expansive deck to enjoy stunning views and peaceful sunsets. Then onto the Ultimate Shop & Man Cave the custom shop has room for tools, toys, and all your projects & Includes a finished man cave ( with bathroom)the ideal space to unwind, entertain, or watch the big game. Also, just a stone through from the house there is a fully equipped all-seasons cabin — perfect for guests, rental income, or your private retreat. For the gardener there is also a greenhouse and garden space and never a worry about running out of water as there are 2 cisterns. Gorgeous natural views , and trails all throughout the tress of this picture-perfect property. Paved road all the way to your doorstep – no gravel, no mess, just convenience and comfort Whether you’re looking to escape the city, start a hobby farm, or simply enjoy country living with all the amenities, this property checks every box. Call soon to book your private showing and see why this home won’t last long! (id:60626)
Royal LePage Aspire - Dc
31 - 525 Meadows Boulevard
Mississauga, Ontario
Beautifully Renovated 3 Bedroom end unit Townhouse In the Heart of Mississauga*3 large bedrooms* 3 bathrooms*Bright Open Concept Living/Dining Room & W/O To Private Fenced Backyard! Custom Kitchen, Fully Upgraded With Quartz Counters & Stainless Steel Appliances* Spacious Master*Finished Basement With Laundry Room and 3 piece bathroom* Nearby All Conveniences:Grocery, Shops, Schools, Transit & Hwys. And Lots. More! (id:60626)
RE/MAX Condos Plus Corporation
6453 Park Drive
Oliver, British Columbia
2 HOUSES on one property for this great price - $770,000! 3 bedrooms and 2 baths in the big house and 1 bedroom and 2 baths in the smaller house. Easy to add another bedroom to the large house by partitioning off part of the family room. On 1/4 acre, in walking distance to many recreational facilities, the beach, hike and bike trail, schools and shopping. The charm and character of this solid, older house makes you feel right at home. The family room offers additional space for entertainment, hobbies and family fun. The smaller house got added in 2011 and is a great mortgage helper. It has its own heating, air conditioning, laundry and electric meter. Perfect for short term or long term rental or private space for a family member Lots of room for parking, including a single garage and room for an RV or van. There is space for extra parking or building an additional garage or workshop in the backyard. There is also space to grow vegetables or have some chicken, or can be an extra play area. This home offers you lots of possibilities. Measurements are by ""Proper Measure"" Measuring Service; buyer to verify, if important. Owner is ready to move. Bring your offer! Call or text the Listing Agent Barbarah for more info or to view: Cell 778-233-0037. (id:60626)
Team 3000 Realty Ltd
1605 Terence Bay Road
Terence Bay, Nova Scotia
Now includes a 14' x 24' detached garage! Income property potential! SEEKING: A discerning buyer in search of a low-maintenance ocean-view home in a charming Nova Scotia communitywhether for primary residence, or as a potential rental investment! Multi-pane windows flood the home with natural light, offering stunning views of the Atlantic Ocean the bedrooms, and both expansive decks. The main floor is on top - better views! - and features a serene primary bedroom with a spa-like 5-piece ensuite, complete with a custom tiled shower, soaker tub, double vanity, and walk-in closet. A second bedroom on this level also enjoys ocean views and houses a cheater door to the 5-piece bathroom. The beautifully crafted kitchen boasts quartz countertops, sleek white cabinetry, stainless steel appliances, and a pantry, which has been roughed in to add a main floor laundry, as an option. Gorgeous ¾" maple hardwood floors lead out to a 36' x 10' deck with a wood pergola, perfect for relaxing or entertaining. The lower level offers flexibility with a bedroom and cheater ensuite to the third 5-piece bathroom, another bedroom off a cozy den/office, and a spacious recreation room discreetly roughed-in for a second kitchen, and a powder room as well. With efficient wall heaters in every room, and two 24000BTU Heat Pumps - not to mention extra insulation in the walls, and attic with 24" of blown in insulation - you will enjoy savings on utilities. This home has been built to exceed acceptable building standards with extras and upgrades all around. What an amazing place to wake up everyday! OR with easy potential to convert the lower level into a rental suite, this home is an exceptional choice of investment opportunity. Terence Bay is perfect for outdoor enthusiasts, you have access to a kayak rental and a choice of two golf courses within a 15-minute drive. This vibrant community is minutes from the shops and services on Prospect Rd, and only 20 minutes from Bayers Lake or Peggy's Cov (id:60626)
Exit Realty Metro
22 - 18 Regan Road
Brampton, Ontario
BEAUTIFUL AND PRESTINE INDUSTRIAL/OFFICE UNIT; VERY CLOSE To Residential Neighborhood, Public transport, Easy access to Major Roads. Unit has convenient 10 foot drive-in Roll up door Entry at the back; finished office rooms Potential Mezzanine Area; A very well management & clean Building 1300 sqft as per MPAC; 2 offices (w skylights) 2 piece washroom; 10 ft ceiling Height 100 amp service distribution pane; 60 amp service coming into unit W/600 Volts. (id:60626)
Homelife/miracle Realty Ltd
213 Farrier Crescent
Peterborough North, Ontario
Located in the sought-after north end neighborhood of Heritage Park near Trent University, this well-maintained two-storey home is a short walk from the Peterborough Zoo and the Otonabee River. Perfect for families, this property boasts 3 + 1 bedrooms and 4 bathrooms, offering an abundance of space and comfort. The home has recently been upgraded with LED lighting throughout, a new kitchen, and an oversized composite deck with an aluminum railing. The upgraded eat-in kitchen features gorgeous granite countertops and ample storage. Step through the patio doors for the perfect outdoor dining and entertaining experience. The spacious main floor includes a welcoming living room, an open foyer, a powder room and a convenient laundry room. Head upstairs to two generously sized bedrooms, a bathroom, and a principal bedroom complete with an ensuite bathroom and a walk-in closet. The finished basement features a bedroom, a bathroom, family room and wet bar area. Walk out from the finished basement to a large deck and a spacious backyard. This home seamlessly combines modern amenities with a family-friendly layout, ensuring the utmost in comfort and convenience. Don't miss the opportunity to make this dream home yours! Schedule a viewing today and experience the charm and elegance of this Heritage Park gem. (id:60626)
Century 21 United Realty Inc.
19 Bridlewood Road Sw
Calgary, Alberta
Exceptional value awaits on this 4-bedroom, 4-bathroom 2 storey home. Three of the four bathrooms have been updated. This home features two kitchens, with a new fridge and stove on the main floor making every meal come together. A valuable Legal Suite in a fully finished basement, that was newly painted, adds significant flexibility and income potential not to mention the separate entrance that is walk up to grade with its own private sitting area. Enjoy direct access to nature with a backyard that backs onto a Green Space, with lots of trails to nearby gems or enjoy your own back yard with a Fire Pit. Note that the Roof was replaced in 2022 and the House Siding was replaced in 2023. Bathroom vanities upgraded in the ensuite, top floor, and basement 2025. The convenience of living near major routes makes commuting a breeze, and this urban location ensures that you have all the amenities you need close by, lets not forget the hop skip and jump to the park. Book a showing so you don't miss the opportunity to own this turn-key residence! (id:60626)
Real Broker
69 Coral Springs Park Ne
Calgary, Alberta
VERY NEAT AND CLEAN. TWO STOREY HOME. FULL WALK-OUT BASEMENT.MAIN FLOOR HALF BATH AND LAUNDRY ROOM,BEDROOM, LIVINGROOM+DINING ROOM,OPEN TO BELOW ROUND STAIRS,FAMILY ROOM WITH GAS FIRE PLACE. KITCHEN WITH PANTRY, ISLAND AND NOOK LEADING TO DECK ON THE BACK.UPPER LEVEL WITH 3 GOOD SIZE BEDROOMS+BONUS/ LOFT AREA. MASTER WITH FULL BATH EN-SUITE AND WALK-IN CLOSET. AN OTHER FULL BATH AND 2 MORE BEDROOMS ON UPPER LEVEL. FULLY FINISHED WALK-OUT BASEMENT WITH ONE BEDROOM[ ILLEGAL] SUITE. ACROSS FROM A HUGE PARK,CITY AND MOUNTAIN VIEW. FRONT DOUBLE ATTACHED INSULATED GARAGE.CLOSE TO BUS,SCHOOL AND SHOPPING.VERY EASY TO SHOW UPPER 2 LEVELS BUT BASEMENT IS RENTED NEED 24 HOURS NOTICE FOR SHOWING THE BASEMENT. (id:60626)
Royal LePage Metro
80 Townline Road W
Carleton Place, Ontario
Auto garage industrial warehouse building with interior office space on a large 0.485 acre lot. One hoist currently installed. The building is 2,108 square feet inclusive of the warehouse area, offices and dry storage. Additional storage area in a second level crawl space above the offices. Located in the heart of Carleton Place with commercial zoning which permits a wide variety of uses. A list of numerous improvements have been completed under current ownership. Use the building for an auto repair, or car detailing facility, or another use requiring a warehouse and lots of parking. The office can be used in its current configuration, or remove some interior walls to open up more warehouse space. One bay door at the front of the building and a second bay door at the back of the building offer drive-in and drive-out capability. High traffic, urban area offers great visibility and access. Baseboard heating in the office area and forced-air gas heat in the warehouse. An excellent long-term mixed-use or multifamily development site. Vacant possession. (id:60626)
Royal LePage Integrity Realty
3383 Champlain Street
Clarence-Rockland, Ontario
Attention Entrepreneurs & Hobbyists: Welcome to 3383 Champlain Street. This unique property is set in a beautiful rural setting with boundless opportunities and it has close access to city amenities! This multi zoned 20 acre property features a private 3 bedroom 2 bath, bright & spacious home surrounded by 2 acres of treed land. The home features many upgrades including a new 5 piece bath (2024), newer roof (2020), and Bell Fibe high speed internet. The commercial outbuilding is just shy of 2000 sq ft, with epoxy floors(2020), tin roof, furnace & AC with bright office, kitchen, & bath area as well as an ample parking lot. The building sits on 2 acres of fenced yard and is currently tenanted on a month to month basis providing a great income stream. Additionally, the property boasts 15 acres of cultivated farmland, currently with 13 acres of cash crops and 2 acres of hay crops. This unique property has endless possibilities with income potential for the entrepreneurs combined with rural living and close proximity to the city for all your conveniences. Don't wait - book your showing today at this wonderful property. (id:60626)
Royal LePage Performance Realty
32 Ellen Street E
Kitchener, Ontario
Nestled on a quiet, tree-lined street in the heart of Kitchener’s vibrant East Downtown core, this distinguished century home blends timeless charm with everyday convenience. Just a few steps from Centre in the Square and the array of downtown amenities, this elegant two-storey residence offers a rare opportunity to enjoy the tranquility of a mature neighbourhood while remaining connected to the city’s cultural and commercial pulse. Thoughtfully maintained, the home features three spacious bedrooms and two well-appointed bathrooms, each space radiating warmth and character. The main floor is a welcoming haven, where soaring 10 ft. ceilings and abundant natural light accentuate the home's graceful proportions. A spacious eat-in kitchen invites family gatherings, while the living and dining rooms offer an ideal setting for both entertaining and quiet reflection. A cozy porch adds a serene retreat, perfect for morning coffee or afternoon reading. Upstairs, three generously sized bedrooms and a family-sized bathroom offer comfort and privacy. The lower level extends the home’s functionality with a three-piece bath, laundry area, dedicated office space, and ample storage—an adaptable space ready to be tailored to your needs. Additional highlights include the updated staircase, newer furnace and brand new central air conditioning (2025), updated roof, freshly painted interiors, gorgeous landscaping (awarded yearly by the Kitchener in Bloom Program), excellent curb appeal, a garden shed, and parking for several vehicles. Rich in character and ideally located, this inviting home effortlessly combines the elegance of a bygone era with the convenience of modern living—truly an ideal place to call home. (id:60626)
Red And White Realty Inc.
664 Arc-En-Ciel Street
Ottawa, Ontario
Welcome to Your Dream Home in Orléans! This stunning 3-bedroom, 3.5-bathroom gem is nestled in one of Orléans most sought-after, family-friendly neighborhoods. Lovingly maintained by the original owners, this home radiates pride of ownership with thoughtful upgrades throughout. Enjoy stylish curb appeal with a professionally landscaped front yard and driveway. Inside, you'll find a freshly painted interior, updated kitchen appliances, convenient main floor laundry, and a beautifully renovated primary ensuite. The composite backyard deck is perfect for summer BBQs and relaxing evenings outdoors. The versatile finished basement offers a spacious rec room, ideal for a home gym, movie nights, or a playroom, along with an updated bathroom for added convenience. With generously sized bedrooms, modern bathrooms, and a functional layout designed for everyday living, this home blends style, comfort, and incredible value. Located just steps from schools, parks, bus stops, and shopping this is the perfect place to plant roots and grow. Don't miss your chance to call this beautiful home yours! (id:60626)
RE/MAX Delta Realty
3325 Chickadee Dr Nw
Edmonton, Alberta
1376 sq ft Walkout Bungalow, Possession Nov. 2025. Upon entering this charming WALKOUT bungalow, you step into a welcoming foyer that leads directly into the heart of the home. Include a total of 2 beds on main +2 in basement. The open-concept layout combines the living room, dining area, and kitchen, creating a spacious and inviting communal area and 2 bedrooms. Large windows grace the walls, allowing natural light to flood the space and offering picturesque view of the pond. The primary bedroom suite exudes tranquility, with its spacious layout, walk-in closet, and an ensuite bathroom complete with a luxurious soaking tub, separate shower, and dual vanity. This thoughtfully designed bungalow floor plan combines functionality with comfort, offering a cozy and inviting retreat for its occupants. The basement includes 2 beds, full bathroom, bar and living area. Photos are from previous home and used for showcasing the finishing. SPEC home is available in the area for viewing, similar model. (id:60626)
Maxwell Polaris
114 Plante Cres
Lake Cowichan, British Columbia
Offering a variety of modern affordable homes with legal suites! Come explore Stanley Creek Estates, ideally situated just minutes to Trans Canada Trail & Cowichan River access, walking distance to town & lake access and surrounded by rugged Westcoast beauty!! The prime residence of this thoughtfully designed home features open plan main level living with 2 pc bath, patio access & garage. Upstairs are 2 spacious bedrooms & 2 more bathrooms including the primary suite with a walk-in closet, built in storage and 3pc ensuite. Above the garage you’ll find a fully self-contained 1 bedroom, 1 bathroom suite, also with a bright open plan, perfect for a joint family purchase or rental income opportunity. The 0.15 acre level lot features easy care low maintenance landscaping and additional parking for 2 on the double wide driveway. Find the perfect mix of small town living with fantastic local amenities, world famous recreation & easy access to bigger centres all right here! (id:60626)
Pemberton Holmes Ltd. (Lk Cow)


