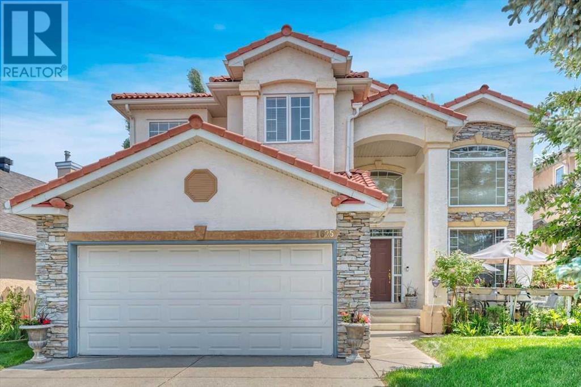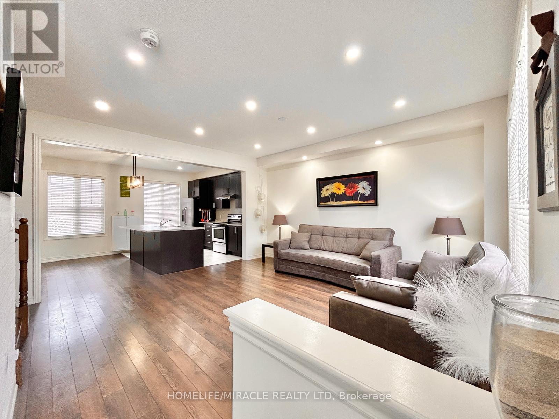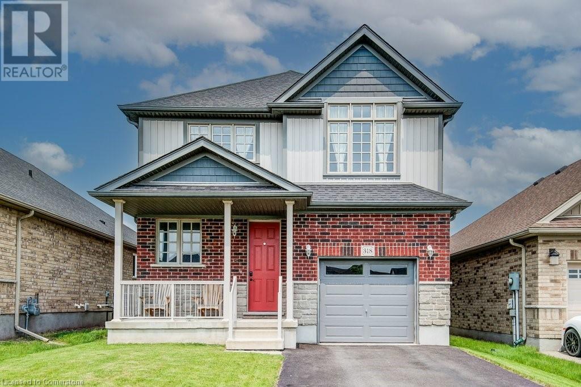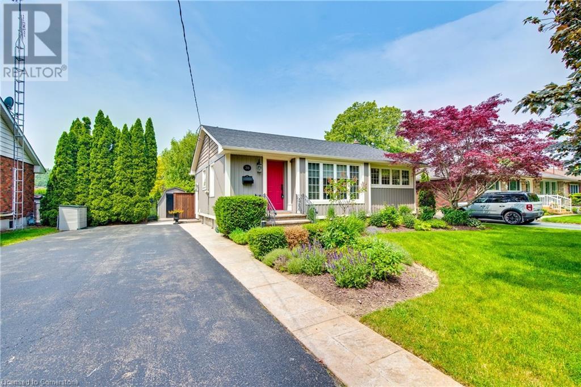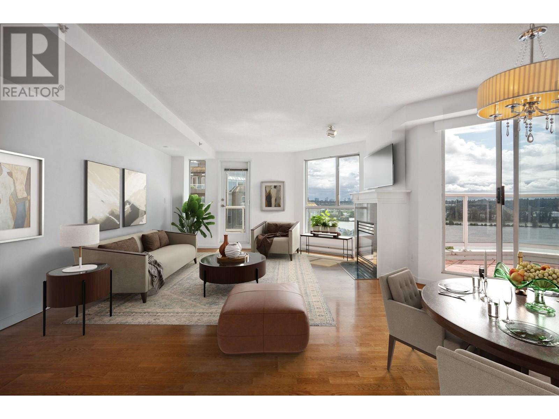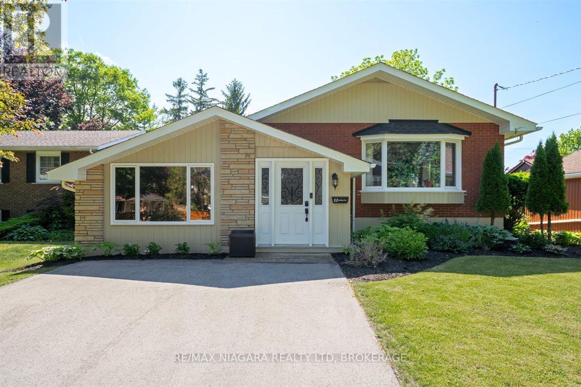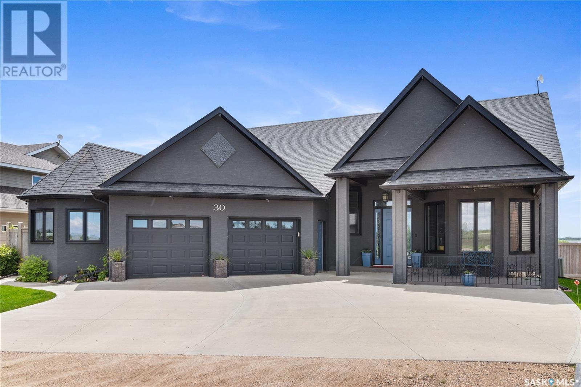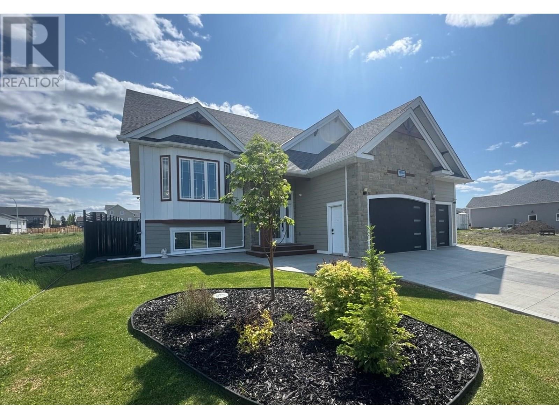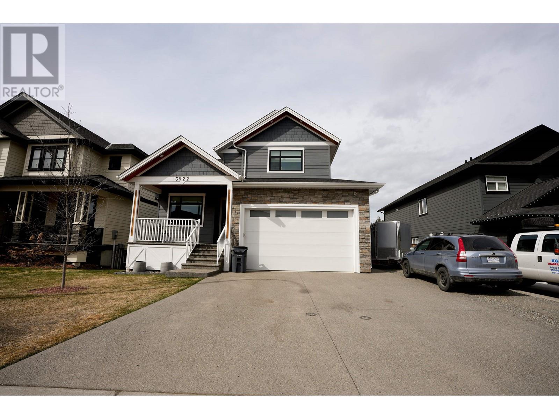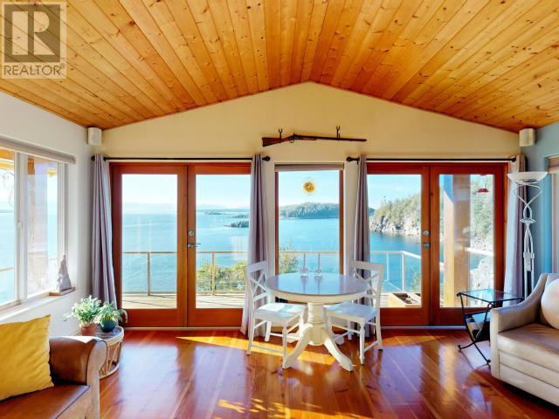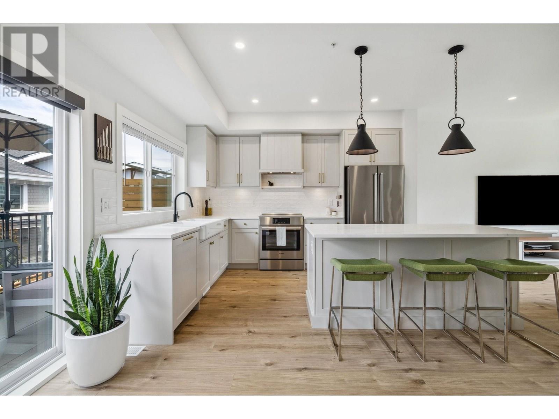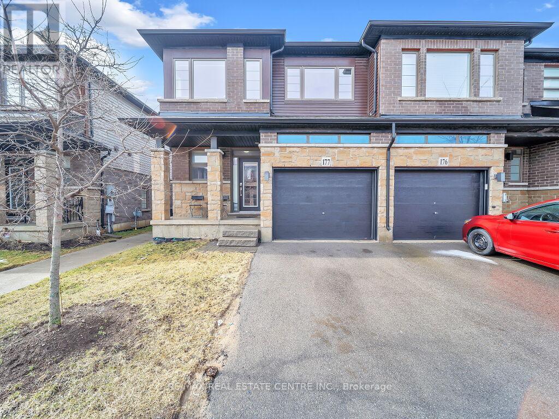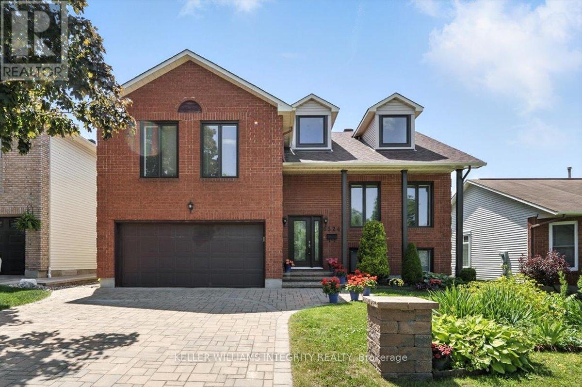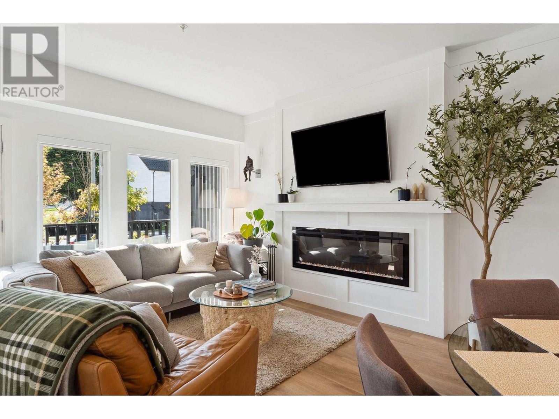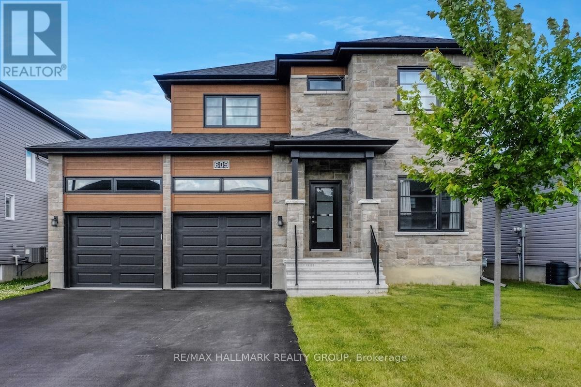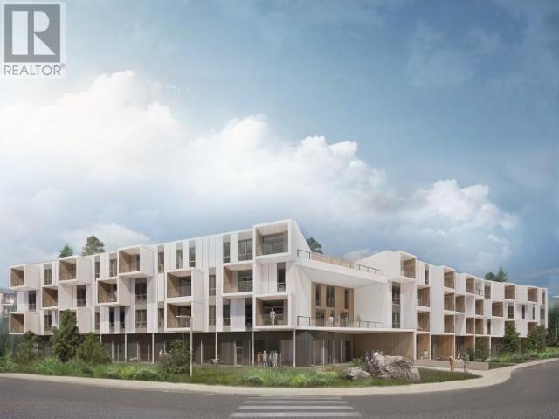1625 Evergreen Drive Sw
Calgary, Alberta
Outstanding opportunity to get into the estate-home community of Evergreen Estates! This custom-designed Landmark-built home offers dramatic architecture with seamless design and quality upgrades throughout. Two storey 18-foot ceilings and an elegant, curved staircase greet you upon entry. Formal principal rooms featuring upscale millwork, estate casing and baseboard, rich hardwood floors, oversized windows and designer carpets. The open-concept island kitchen features high-quality stainless steel appliances, including a gas stove, a large pantry, granite countertops, and upgraded lighting. The morning room, a perfect place to start your day, is drenched in light, features 11-foot ceilings, and offers access to the converted deck (now an enclosed 4-season room) to extend your summers, fall, and spring. Warm gas F.P., four full baths, romantic primary bedroom with a spa-inspired ensuite bath, double sinks, vanity space and an endless walk-in closet. Look down from the Romeo and Juliet balcony, which adds design and elegance. Secondary oversized bedrooms have either a built-in bench or desk. The main floor den has been temporarily converted into a bedroom, and a shower has been added in the laundry area to serve this room. Full basement development features a professionally constructed walk-up staircase to the yard, a second office or den, a family/media room, ample storage, a cold room, a 4th bedroom, and a full bath. Room for a small desk space upstairs overlooking the foyer and living room, RO system, Kinetico water softener, 2 new hot water tanks (2022,2025), new humidifier, ceramic tile roof, built-in bar, huge driveway with enough parking for 6, easy to suite the basement subject to City approval, urban view from the upper levels, private mature landscaping, excellent condition and more. Walk to Fish Creek Park in seconds, close to the LRT, schools, shopping and the ring road. (id:60626)
RE/MAX Realty Professionals
149 Remembrance Road
Brampton, Ontario
Meticulously Clean Paradise Builder built Excellent **FREEHOLD 2 STOREY** Townhouse in Northwest Brampton- perfect blend of comfort and style. This beautiful house on WIDER LOT than any other traditional townhouse Featuring **DOUBLE DOOR ENTRY**, **DOUBLE CAR GARAGE**, 9 Feet Ceiling throughout, 3 Bedrooms and 3 Washrooms, Open Concept layout with tons of Natural Sun Light, Living/Family combined Area, Large Eat-In Kitchen W/Breakfast Bar offering seat for 4 people and seamlessly connects to a Dining Area where you can host your guests for a perfect gatherings and dinner, and Pantry Area. Ascend the beautiful wooden staircase with wooden spindles to discover a luxurious Master Retreat with a beautiful 4 PC Ensuite boasting a huge bathtub, Standing Shower, vanity, and a separate spacious walk-in closet. Additional 2 decent size Bedrooms with Large windows in each bedrooms, Good size Closets and Additional Linen Closet beside the Second Washroom. A good rated school steps from the home, a beautiful park right across the street, close to Mount Pleasant Go station, Recreational facility, Playground, Future Hwy 413 passing through close proximity, Upcoming Costco nearby, all amenities & restaurants within few kms are only few reasons to call this your perfect home. A welcoming foyer leads to a generous size and sunlight filled living room with large windows and illuminated by pot lights. It features an excellent practical layout with elegant laminate flooring on Main Floor, an open concept, Main floor Ensuite laundry with lots of storage area and nice courtyard with complete privacy. Move in Ready Home, perfect For First Time Home Buyers or investor. Don't miss this opportunity. MUST SEE !! Good Vibe and appeal as you enter the house, will surely lead to making this beauty your Home. (id:60626)
Homelife/miracle Realty Ltd
50 8631 South Shore Rd
Lake Cowichan, British Columbia
Who says you can’t have your own little piece of paradise at beaver lake resort. You could become a 1/50th owner in BL RESORT by buying this beautiful 3 storey 5384 square foot log home. Beaver Lake Resort is located only about one km west from the town of Lake Cowichan and is situated on it’s own little lake with a large beach. Become a permanent resident as lot 50 is the only lot where you can live year long. The taxes shown are for the total BL property and are paid by BL Resort thru the yearly assessment fee to each of the 50 shareholders to maintain the entire property. This home is big enough for a 2 family purchase and has a great family atmosphere. The 1224 sq ft loft features the master bedroom, sitting area, ensuite featuring a jacuzzi tub and spacious walk in closet. You can have a row boat or electric boat on the lake and catch some of those great little fish. The is a huge grassy area and a playground area for the kids. When you purchase this,there isn’t any ppt tax (property purchase tax ) as you are buying into BL Resort (a corporation) the zoning is C4 tourist commercial. Must be accompanied by a realtor. (id:60626)
Pemberton Holmes Ltd. (Lk Cow)
64 6350 142 Street
Surrey, British Columbia
Terrific 3 BDRM townhouse in Canvas complex. Excellent central location. Close to schools, shopping, transit. Very family oriented with playground, clubhouse + rec facilities. One of the best locations in complex. Quiet corner unit with tandem parking and additional spot for total of 3 spots. Bonus level entrance to main level from side (id:60626)
Sutton Group-West Coast Realty
318 William Street
Elmira, Ontario
Beautiful and sunfilled detached home in the Elmira's desirable Country Club Estates community. 3 bed 3 bath home features 2,171 square feet of living space and is located near the end of a quiet street with no houses behind. A large open concept main floor featuring 9 foot ceilings make this space feel absolutely massive! Granite countertops, Stainless steel appliances with tons of upgrades. A powder room and laundry/mud room are also on this floor, nicely tucked away behind the garage. Upstairs highlights a master bedroom with a luxurious ensuite and a walk in closet as well as 2 additional good sized bedrooms with large closets, but perhaps the crown jewel of this level is the additional family room! This area could also easily be converted to a large 4th bedroom if you prefer. With all of this space, there really isn't a need to finish the basement but if you do, your options are endless and the best ideas will come to life as you imagine your new space boasting 9 foot ceilings and large windows allowing all the natural light you could ever ask for. There is also a rough in for a 3 pc. bath down here. Location close to all amenities and a short drive to waterloo. (id:60626)
Century 21 Green Realty Inc
38 Albany Drive
St. Catharines, Ontario
Immaculately maintained and thoughtfully updated, this North End St. Catharines bungalow is the total package—offering turn-key living inside and out. With over 2,000 sq. ft. of finished living space, this 3-bedroom, 2-bathroom home has been extensively renovated for modern comfort and style. The main floor boasts 6.5” engineered hardwood (2022), pot lights with dimmers, a designer kitchen with quartz countertops, Samsung appliances, and heated floors in both bathrooms for everyday luxury. The finished basement includes a spacious rec room and a 4th bedroom, perfect for guests or growing families. Outside, the curb appeal is matched by a private backyard retreat featuring manicured gardens, mature trees, a lounge area, and a 12x24 ft inground pool with a newer liner (2022), filter (2021), and safety cover (2020). The pool offers a 3 ft shallow end and 5 ft deep end—ideal for both relaxing and entertaining. Additional highlights include newer vinyl siding and insulation (2018), a massive double-wide driveway with space to add your dream garage, and owned mechanicals: furnace, A/C, and hot water tank (all 2018). Located minutes to top-rated schools, parks, shopping, Port Dalhousie, and highway access—this is the one you’ve been waiting for. (id:60626)
RE/MAX Escarpment Golfi Realty Inc.
451 Woodridge Drive
Goderich, Ontario
Introducing 451 Woodridge Dr, an exceptional opportunity within the newly developed Coast subdivision in Goderich. This beautifully designed legal duplex has modern amenities with a versatile layout - ideal for both personal living and rental income. Looking to offset your mortgage? Live on the main floor and rent out the lower-level suite as a short-term rental - its a setup that fits right in the local bylaw requiring owners to live on-site. Best of all, the property comes with the lower level fully furnished, ready to rent out right away. Upper Level Highlights a welcoming & expansive foyer leads into a bright, open space; a spacious guest bedroom complemented by a stylish 4-pc bath and a dedicated laundry room; a massive combined kitchen, dining & living area that is perfect for family gatherings and entertaining; a luxurious primary suite features a generous walk-in closet and a 3 pc bath, offering a private retreat. Lower Level Features: complete with its own separate entrance and utilities, this level is perfectly suited for short or long-term rentals; two comfortable bedrooms & a modern 4 pc bath create a self contained living space; large windows in the kitchen, dining & living area bathe the space in natural light. Outdoor & additional amenities: enjoy serene mornings on the covered front porch with a glimpse of Lake Huron or host delightful evenings on the back covered porch. An attached garage and double-wide drive enhance convenience. With potential for rental offset, this property presents an attractive investment opportunity alongside a beautiful, fully furnished home. Come and discover all that the 451 Woodridge Dr has to offer - a residence that truly has it all. (id:60626)
Coldwell Banker All Points-Festival City Realty
14 56th Street S
Wasaga Beach, Ontario
This newly constructed home is nestled on a quiet dead end street, with minimal traffic and is just a short stroll from Beach 6, where you can easily walk to stunning Georgian Bay. This home features bright windows that flood the interior with natural light. The kitchen offers quartz countertops, stainless steel appliances, white cabinetry, a convenient pantry and opens to a spacious living and dining area perfect for entertaining. Step out onto the covered back deck, which is easily accessible from the kitchen. The main floor also includes a laundry room for added convenience. With three bedrooms on the main floor, the primary bedroom stands out with its walk-in closet and private ensuite. The full basement provides great potential for additional development and includes inside access to the garage, offering the option for in-law accommodations if desired. Surrounded by newer homes, this property is ideally located just minutes from shopping and amenities. (id:60626)
Royal LePage Locations North
1701 1185 Quayside Drive
New Westminster, British Columbia
Welcome to the "RIVIERA" at the QUAY! This beautifully updated 2 bed, 2 bath suite was originally a 3 bed, now offering an expansive layout with PANORAMIC SE RIVER Views from every room. Bright & airy with Fresh Paint, laminate flooring, upgraded kitchen with new cabinets, countertops, and stainless steel appliances. Huge wraparound deck perfect for entertaining. The LARGE Primary bedroom fits a king bed and office space. Enjoy resort-style amenities: indoor pool, hot tubs, sauna, gyms, games room, guest suite & more. Steps to the boardwalk, shops, Pier Park & dining. 2 side-by-side parking stalls + 2 storage lockers included. 2 pets allowed! (id:60626)
Sutton Group-West Coast Realty
62 Oakridge Crescent E
Port Colborne, Ontario
WELL SOUGHT AFTER LOCATION COMES WITH THIS CHARMING THREE BEDROOM RAISED BUNGALOW. QUIET, MATURE TREE-LINED STREET WITH BEAUTIFUL VIEW OF THE LAKE AND REFRESHING LAKE BREEZES. THIS HOME IS IN IMMACULATE CONDITION, WITH A KITCHEN THAT WAS COMPLETELY REDONE ABOUT THREE YEARS AGO, FEATURING A BREAKFAST BAR AND CENTER ISLAND COOKTOP, AMPLE CABINETS AND HUGE PANTRY. THE DINING ROOM OPENS TO A SIDE YARD DECK. OPEN CONCEPT LIVING ROOM WITH GAS FIREPLACE. MAIN FLOOR FAMILY ROOM WITH ANOTHER FIREPLACE AND ACCESS TO THE BACKYARD, WHERE YOU WILL FIND A PERGOLA COVERED DECK. THE PROPERTY EXTENDS FROM ONE STREET TO ANOTHER AND INCLUDES AN OVERSIZED DETACHED 28 X 24 GARAGE AT THE BACK. MORE UPGRADES INCLUDE, CONCRETE GARAGE FLOOR, 2022 ROOF, FACEA - SOFFITS AND HEATED EAVES. COMPLETE NEW KITCHEN AND BATHROOM PLUS HEATED BATH FLOORS. (id:60626)
RE/MAX Niagara Realty Ltd
2209 - 18 Harbour Street
Toronto, Ontario
Don't miss on this 901 sq/ft 2 bed 2 Bath South Face unit with a Beautiful View of the Lake From Each Room. Excellent Layout With Spilt Bedrooms And 2 Full Washroom, 9Ft Ceilling, Floor To Ceiling Windows located walking distance to Financial District, Harbourfront, St.Lawrence market, Groceries, Restaurants, Union Station, Rogers Centre, Air Canada Centre, Cn Tower, Eaton Centre , Highway and so much more. Enjoy the 30000 Sq.Ft Of Indoor And Outdoor Amenities. (id:60626)
RE/MAX Crossroads Realty Inc.
30 Pape Drive
Humboldt Rm No. 370, Saskatchewan
Welcome to this exquisite Custom Built Lakefront home, a true masterpiece of luxury living! Every aspect of this property showcases superior craftsmanship and meticulous attention to details with panoramic views throughout! The interior boasts stunning Oak Hardwood floors complimented by ceramic tile through the entire main floor of the property. This grand front foyer welcomes you into the home, opening to the office boasting twelve foot ceilings and custom built ins. (main floor offers 10ft ceilings). This gourmet kitchen is every chef's dream......Custom Cabinetry, quartz counters, stainless steel appliances, and numerous built ins, plus a pantry like no other! The dining area offers access to the covered deck and wraps through to the living room offering a beautiful gas fireplace complimented with stone. The lake views through this entire home are absolutely stunning (all windows are fitted with custom blinds). The Primary Suite is grand, boasting lake views and garden door opening to the back deck. A perfect place to have your morning coffee. This primary suite offers an en suite customized with walk in shower, built in cabinetry, and bidet. The main floor offers a second suite with access to the main bath, plus laundry room and entry to the attached heated garage complete with separate workshop (sawdust extractor system included). The lower level opens to an amazing family room and games room with built in bar area. Glass doors open to the sitting room with access through to a large storage room plus utility room. Two more bedrooms plus a full bath complete this level of the home. The exterior of this home is as stunning as the interior. Amazing curb appeal on this property with architectural lines like no other property! The backyard is fenced and opens to mature trees, luxurious lawn, firepit area, raised garden beds and an amazing covered deck with stunning lake views leading to the landing with stairs right down to the lake for enjoyment year round! (id:60626)
Century 21 Fusion - Humboldt
10703 111 Street
Fort St. John, British Columbia
Welcome to luxurious living in this stunning custom built 6 bed, 4 bath home perfectly situated near Ma Murray School. Crafted for comfort in mind, it features radiant in-floor heating, engineered hardwood upstairs, & triple-pane windows. The gourmet chef's kitchen boasts quartz countertops, built-in oven w/air fryer, & a butler's pantry w/gas stove. Large basement with full kitchen, perfect for In-law suite features theater room with a 4K projector & plush carpet+ 3 bedrooms. Unwind in the lavish 2nd primary suite with a jetted tub, steam shower, & bidet. Enjoy added convenience w/a flex rm above the garage, sensor-lit stairwells, under-cabinet lights, & smart LED features. Heated triple garage w/epoxy floors, a covered deck w/privacy walls, shed & fully aluminum-fenced yard for privacy. (id:60626)
RE/MAX Action Realty Inc
3922 Arend Drive
Prince George, British Columbia
* PREC - Personal Real Estate Corporation. Immaculate 3 bed + den, 3 bath home with a bright 1 bed suite in sought-after Nechako View. Steps from the river and close to schools. Main level features open layout with high-end kitchen, quartz counters, gas range, pot filler, and ample cabinetry. Walk out to a fully landscaped, sunny yard with rain-bird irrigation system. Upstairs has 3 spacious bedrooms and laundry. Primary suite includes walk-in closet and spa-style ensuite. Basement suite currently rented at $1,500/month. Extras include A/C, RV parking, wiring for hot tub, permanent holiday lighting and more! (id:60626)
Royal LePage Aspire Realty
37 Vanhorne Close
Brampton, Ontario
This beautifully upgraded 3-bedroom, 3-bathroom FREEHOLD townhome in Northwest Brampton offers peaceful living with no rear neighbours, backing onto the quiet grounds of a church. With no condo fees and finished from top to bottom, this home includes a bright walk-out basement leading to a professionally landscaped backyard (2024), featuring a concrete patio, walkway, fresh sod, 10 inches of topsoil, and a new garden/tool shed. Inside, the layout is both functional and stylish, featuring a spacious primary bedroom with a walk-in closet and a private ensuite, two additional bedrooms, a main 3-piece bath, and a convenient powder room on the main floor. Recent upgrades include a new garage door (2024), epoxy flooring in the garage, laundry room, and mechanical room, and a freshly painted rear wood fence. The garage is equipped with custom loft storage and a durable epoxy finish. An HRV system adds energy efficiency and fresh air circulation throughout. Combining modern updates, thoughtful design, and a serene location, this is a standout opportunity in one of Bramptons most desirable communities. (id:60626)
Keller Williams Home Group Realty
2-10289 Finn Bay Road
Powell River, British Columbia
This lovely 1 bedroom + den home in Rasmussen Bay has breathtaking views of the Copelands, Savary and Hernando Islands, plus front-row seats for spectacular sunsets. Two sets of French doors open the home to a beautiful wrap-around deck with south-west views. Set in the quiet gated community of Copeland Island Marine Estates where you can live year round or use as a seasonal residence. The home comes with 30' private dock space and enclosed boat storage, there's a year-round caretaker, shared workshop, and a gazebo equipped with a barbecue, washrooms and showers at the water's edge. It's a reasonable walk to Lund for breakfast at Nancy's, visiting shops and restaurants. This is a popular area for kayakers and boaters, harvesting shellfish and seafood. Downtown Powell River with major shopping, restaurants, services, hospital, and airport are within a 40 minute drive. Call for more details. (id:60626)
Royal LePage Powell River
1970 White Lake Road E
Douro-Dummer, Ontario
Welcome to your perfect lakeside getaway on stunning WHITE LAKE! This dreamy 4-season cottage offers everything you need to start making unforgettable summer memories just bring your bathing suit! With 100 feet of crystal-clear waterfront, breathtaking views, and a spacious wraparound deck, this 3-bedroom retreat captures the true essence of cottage living. Start your mornings with coffee on the dock, spend your afternoons exploring the lake... YES... there is a Speed Boat INCLUDED and wind down your evenings watching the sunset dance across the water. Two Sea-Doos are INCLUDED ready and waiting for endless fun and adventure! The walkout lower level adds extra living space to relax and unwind, making this property as functional as it is beautiful. Whether you're looking for a weekend escape or a year-round sanctuary, this White Lake gem has it all. Don't miss your chance to own a slice of paradise where lake life, relaxation, and adventure come together perfectly! Completely turn key & ALL INCLUSIVE!! Everything meticulously cared for!! (id:60626)
Century 21 United Realty Inc.
8 23183 136 Avenue
Maple Ridge, British Columbia
Welcome to seamless living in desirable Silver Valley! This BRIGHT 3 bed, 3 bath home offers a wide, open floor plan, soaring ceilings, private yard & stunning mountain views from the primary bedroom. Large windows fill the space with natural light throughout. Ideal for busy families, it features durable laminate flooring, air-conditioning, custom built-in TV unit with lighting & closet organizers. The designer kitchen offers S/S appliances with Bosch range. It flows to a balcony with BBQ gas hookup - perfect for summer evenings. The oversized double garage with epoxy floors, provides plenty of space for bikes, strollers & outdoor gear. Just minutes from Alouette Lake, parks, and scenic trails - adventure is right at your doorstep! Open House Sunday, July 6th: 2-4 PM or by private apt. (id:60626)
Rennie & Associates Realty Ltd.
177 - 30 Times Square Boulevard
Hamilton, Ontario
Simply Beautiful & Biggest 2-Storey Model in this Sub-Division. A Spacious End Unit Townhome(Like a Semi-Detached) offers 1837 sq feet. Built By Award-Winning Builder Losani Homes In 2020 & Offering The Perfect Combination Of Modern Elegance And Convenience. With Its Prime Location Within Walking Distance To All Amenities and easy Highway Access, The Bright And Spacious Open Concept Living And Dining Area is perfect For Entertaining Guests Or Relaxing With Family, The kitchen is loaded with quartz counters, an Extra Large Kitchen Island, and four upgraded stainless appliances. The second Level Contains, a Master With a W/I Closet, a 4pc En-Suite Bathroom, 2 more Spacious Bedrooms, a Main 4pc Bathroom, and the convenience of the second-floor laundry. **AMAZINGLY WELL KEPT HOME**NO CARPET IN THE WHOLE HOUSE**A MUST SEE** (id:60626)
RE/MAX Real Estate Centre Inc.
6524 Richer Drive
Ottawa, Ontario
Welcome to 6524 Richer Drivea beautifully updated 4-bedroom, 3-bathroom home with no rear neighbours, nestled in a quiet, family-friendly neighbourhood! This home boasts fantastic curb appeal with its interlock driveway and impressive brick façade. Step inside to a spacious foyer with a large closet featuring new mirrored doors and convenient access to the double attached garage. A few steps up, you'll find a bright living room with vaulted ceilings and oversized windows, leading into the elegant dining room and stunning renovated kitchen. The kitchen features light grey cabinetry, quartz countertops, a large center island with seating, stainless steel appliances, a dedicated coffee area, and patio doors opening onto a private screened-in porch with awning - perfect for relaxing or entertaining. The main level also includes a great-sized bedroom with a cheater ensuite to a full bath. Upstairs, enjoy a cozy loft-style nook ideal for reading or a home office, plus a generous primary bedroom complete with a walk-in closet, linen storage, and an updated 3-piece ensuite with a glass shower. The fully finished lower level offers tall ceilings, large windows, a welcoming family room with a wood-burning fireplace, two additional bedrooms, another full bathroom, laundry area, and ample storage. The fully fenced and meticulously maintained backyard offers lush green space for outdoor fun. Close to schools, parks, transit, shopping, and just minutes from Highway 174 and future LRT - this one checks all the boxes! (id:60626)
Royal LePage Integrity Realty
212 1306 Laval Square
Coquitlam, British Columbia
Welcome to this stylish, air-conditioned 2-bedroom townhome-designed for modern living across two sunlit levels. The open-concept layout is surrounded by oversized windows, bringing natural light in from all directions. A spacious kitchen features a quartz-topped island, sleek stainless appliances, and contemporary finishes. Thoughtful upgrades include custom wall paneling and a cozy electric fireplace. Upstairs, retreat to two generous bedrooms with soaring 15ft vaulted ceilings and two full baths. Enjoy outdoor living year-round on your 19ft covered veranda. Includes 2 parking stalls(roughed in Lv2 EV), a storage locker, and the balance of the 2-5-10 warranty. Steps to parks, schools, Maillardville Community Centre, and more. (id:60626)
Macdonald Realty
11 Briscoe Crescent
Strathroy-Caradoc, Ontario
YOU'RE GOING TO LOVE THIS ONE. Welcome to 11 Briscoe Crescent a very desirable quiet crescent in the north end of town. This fully finished Dwyer built bungalow offering 2+2 bedrooms, 3 full baths and 2746 ft of luxurious finished living space could be just the one you have been looking for. This fabulous home has loads of upgrades that redefine elegance, from the 8-foot doors to the vaulted ceilings, modern accent walls and the natural light from the oversized windows with transoms. The open concept main level showcases a custom gourmet kitchen complete with an oversized island, quartz countertops, a coffee bar, and a pantry area, making it both stylish and functional. The dining area is spacious enough for a large table, while the great room is perfect for entertaining, featuring vaulted ceilings, a modern electric fireplace and patio door access to the backyard and covered patio. The primary bedroom includes a vaulted ceiling, a cool accent wall, and a five-piece en-suite with double sinks, a custom glass shower, a soaker tub, and a walk-in closet. You'll also find a spacious second bedroom /office, a full four-piece bath, and convenient laundry facilities on the main floor. The lower level reveals a large family room, two generously sized bedrooms, and another four-piece bath, along with plenty of storage space. Outside, the fenced backyard boasts a spacious patio, perfect for relaxing or entertaining. Additional features include a double car garage and five appliances included making this home move in ready and a great value. Conveniently located near the 402, excellent schools, the Gemini arena, the scenic Rotary walking trail and many great amenities that Strathroy has to offer this home is ideal for anyone seeking modern comfort, luxury and convenience. Don't miss the chance to view and own this gorgeous home! (id:60626)
Century 21 Red Ribbon Rty2000
609 Misty Street
Russell, Ontario
Welcome to 609 Misty Street, a beautifully maintained detached home on a 50-ft lot in the sought-after Sunset Flats community in the village of Russell. This spacious and thoughtfully designed property offers an inviting open-concept main floor featuring rich hardwood flooring, a large chef-inspired kitchen with quartz countertops and breakfast bar, and a bright living and dining area with 9-ft ceilings and a cozy fireplace. A convenient main floor office and powder room add to the homes functionality. Upstairs, you'll find three generous bedrooms, including a spacious primary retreat with a walk-in closet and a luxurious 5-piece ensuite with glass shower. The second level also offers a full family bath and laundry room. The finished lower level includes a large rec room with pot lights, a fourth bedroom, and ample storage in the utility room. Additional highlights include an oversized double garage, a tankless hot water system, and efficient HVAC. Nestled on a quiet street in a family-friendly neighbourhood, this home is just minutes from top-rated schools, parks, walking trails, shopping, and all the amenities Russell has to offer. (id:60626)
RE/MAX Hallmark Realty Group
412-2 Klondike Road
Whitehorse, Yukon
Discover The Summit, an exceptional new residential project in Riverdale, Whitehorse, offering sophisticated condo living amid serene natural surroundings. Designed to elevate your lifestyle, The Summit seamlessly blends comfort, quality, and convenience, providing residents with thoughtfully designed spaces, modern amenities, and easy access to vibrant community attractions and outdoor recreation. Features include 10' ceilings with exposed wood, large windows, modern kitchens and tile bathrooms, private balconies, and more! Enjoy the perfect balance of tranquility and city living at The Summit--your gateway to a remarkable Yukon experience. (id:60626)
Yukon's Real Estate Advisers

