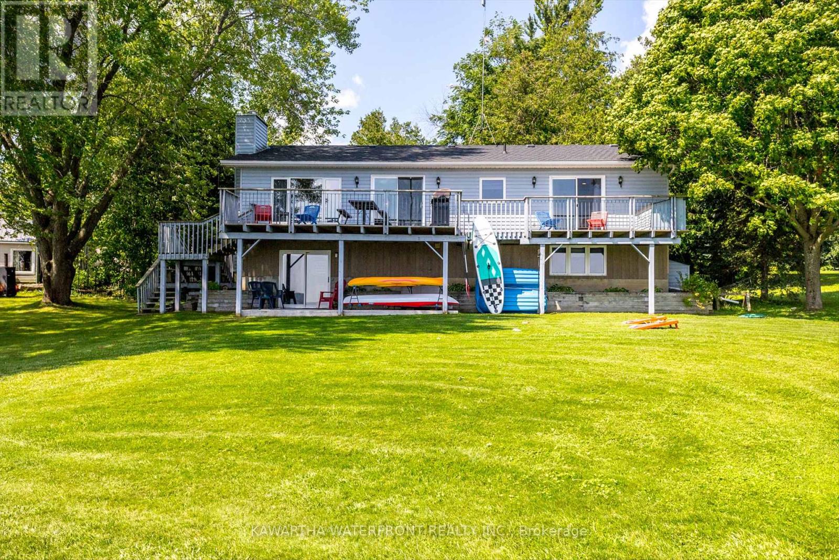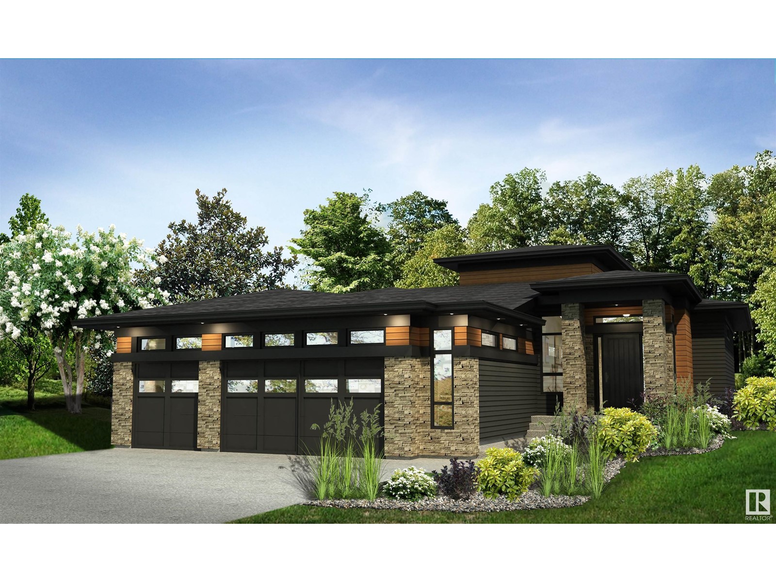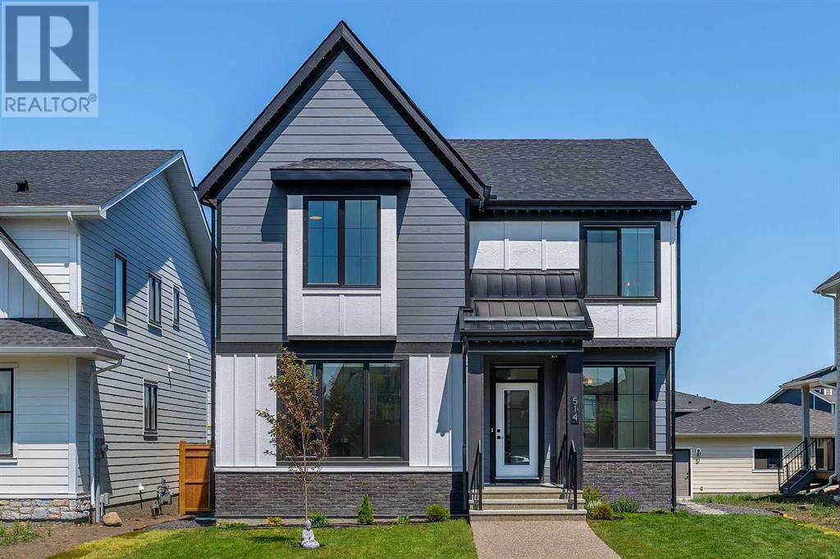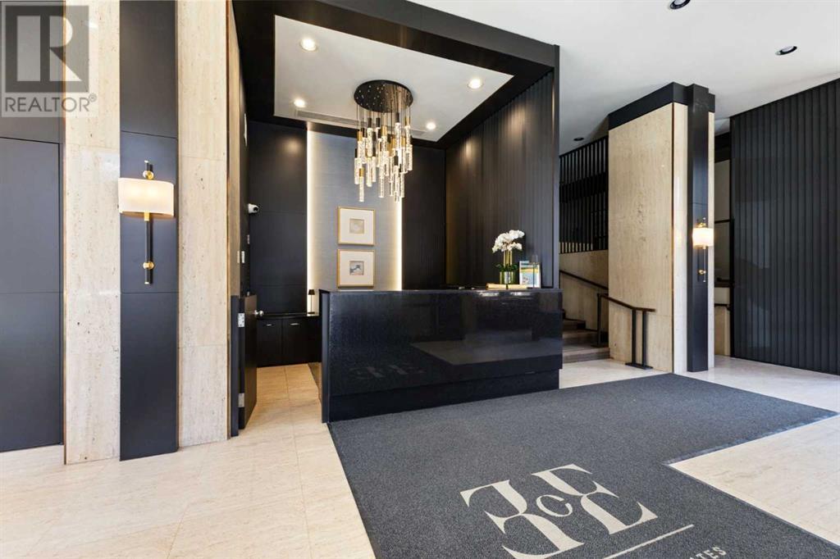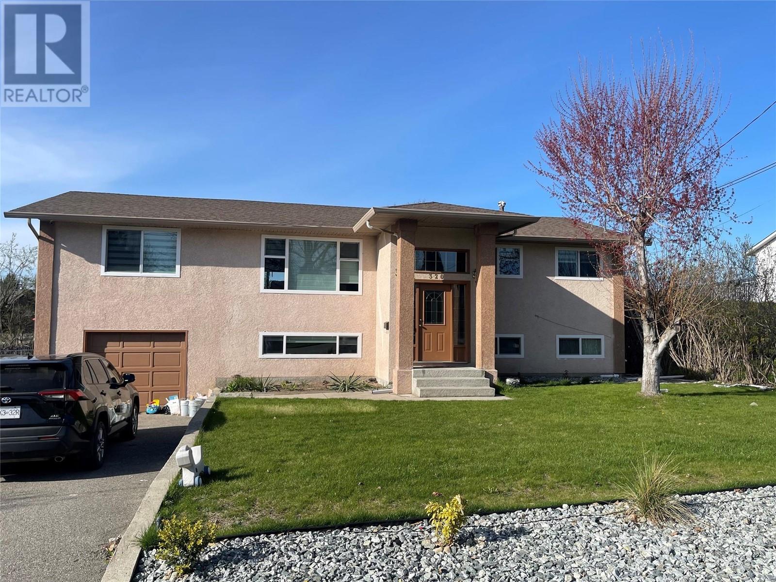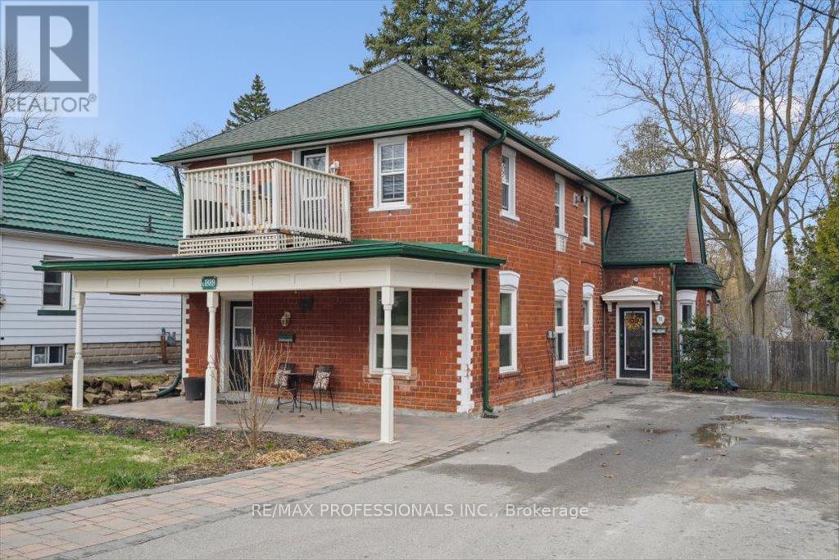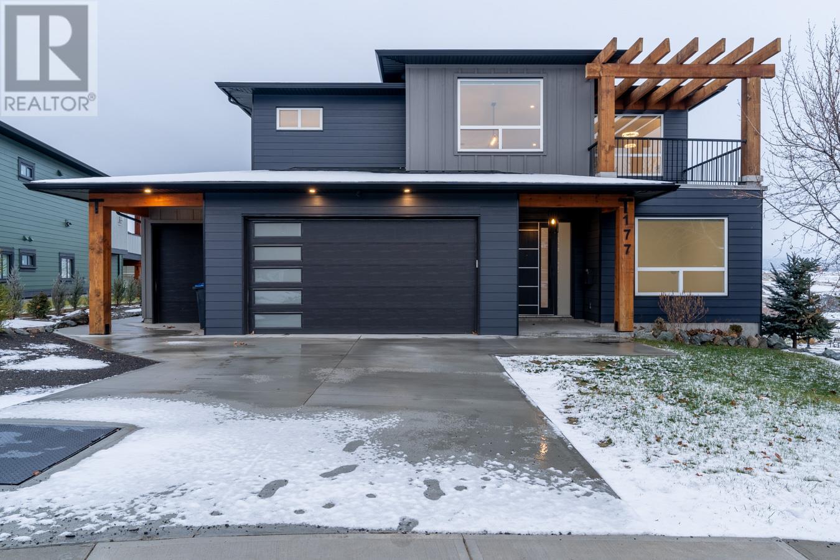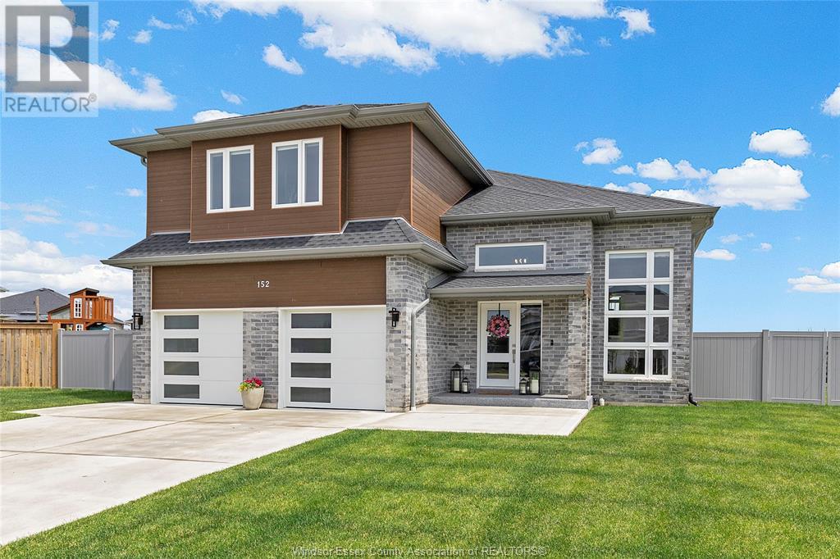62 Betty's Bay Road
Kawartha Lakes, Ontario
This year-round home or weekend getaway on Sturgeon Lake has been comprehensively updated over the past three years and is move-in ready and project-free. There is plenty of room for family and guests with four bedrooms, three bathrooms and more than 2,300 sq ft of living area on two levels. The main floor features open concept living, dining and kitchen areas, with sliding doors in the living room leading to an expansive deck that affords striking panoramic vistas across the lake. A wood-burning fireplace in the living room provides comfortable radiant heat in the off-season. The Primary features a walk-out to the deck and an updated 3 pc ensuite. The 4 pc main floor bathroom has also been updated, and there is a main floor laundry room. The new flooring, California ceilings and potlights throughout the main floor ensure a bright and modern ambience. The lower level was finished in 2022 with a rec room and walkout, two bedrooms and a 3 pc bathroom. Practical enhancements include a new roof (2022), lake water pump with heated waterline (2022), new furnace and a/c (2022), concrete steps and walkway (2023), and aluminum dock (2024). The 0.4 acre property is spacious and level, with plenty of open waterside lawn for outdoor activities. The property's location on the western shore provides protection from prevailing winds, and it is conveniently located midway between Lindsay and Fenelon Falls for easy access to shopping and services. (id:60626)
Kawartha Waterfront Realty Inc.
52 Eldridge Pt
St. Albert, Alberta
Welcome to this stunning custom-built bungalow located in Erin Ridge North. Designed and built by Veneto Custom Homes, this 1,650 sq. ft. residence on the main floor, combined with an additional 1,300 sq. ft. of fully developed walk-out basement, offers a perfect blend of luxury, comfort, and practicality, ideal for age-in-place living. This home features three spacious bedrooms and 2.5 beautifully designed bathrooms. The primary suite is a true retreat, offering a spa-like ensuite that exudes relaxation and elegance. The open-concept main floor is thoughtfully designed with high-quality finishes, creating an inviting space for both daily living and entertaining. The triple car garage provides ample room for vehicles and extra storage. Downstairs, includes two bedrooms, a large recreation room, and a stylish wet bar, perfect for hosting gatherings or enjoying family time. Situated in a prime location, this home offers easy access to parks, schools, and all the amenities Erin Ridge North has to offer. (id:60626)
Blackmore Real Estate
514 South Harmony Drive
Rural Rocky View County, Alberta
Welcome to this beautifully upgraded and spacious home in the heart of Harmony—an award-winning, master-planned community that combines resort-style amenities with small-town charm. Boasting over 3,600 sq. ft. of thoughtfully designed living space and more than $100,000 in post-purchase upgrades, this home offers the perfect balance of luxury, comfort, and functionality.Situated on a 6,500+ sq. ft. lot, the property features a triple detached garage, professionally finished with insulation, drywall, and Epoxy flooring. Inside, you’ll find 4 bedrooms, 3.5 bathrooms, and a fully developed basement built for flexible, modern living.The bright, open-concept main floor is anchored by a spacious great room featuring a cozy gas fireplace with maple mantel and shiplap paneling extending to the ceiling, flanked by large windows and two triple-panel patio doors that fill the space with natural light. The chef’s kitchen offers a large island with flush eating bar, walk-in pantry, and sleek modern finishes—ideal for daily life and entertaining. A versatile main-floor den with custom built-ins and a coffee station provides the perfect workspace or reading retreat. The main-floor laundry includes a convenient chute from the upstairs primary suite and hallway linen closet.Upstairs, the primary bedroom offers serene mountain views and a spa-like 5-piece ensuite, complete with dual vanities, a freestanding tub, glass-enclosed shower, and a spacious walk-in closet. A cozy bonus room, two additional bedrooms (each with walk-in closets), and a 4-piece bathroom complete the upper level.The newly finished basement adds incredible versatility, featuring a custom wet bar with two-tone cabinetry, a large recreation area with elegant iron spindle railings, adjoining games room, a fourth bedroom, office/toys room and a full bathroom with upgraded herringbone tile shower. A laundry rough-in under the stairs provides extra flexibility—ideal for guests, in-laws, or teenagers seeking inde pendence.Live the lifestyle that makes Harmony truly special—paddleboard on the 40-acre lake, golf at the Mickelson National Golf Club, explore scenic trails, or enjoy winter skating paths. With a vibrant Village Centre under development and a strong sense of community already in place, Harmony isn’t just a neighborhood—it’s a way of life. (id:60626)
Prep Realty
320 Hunter Road
Grimsby, Ontario
Wait till you go into this beautiful Freehold townhouse with a double garage and less than a minute walk to beach . You will not see a office like this one anywhere. Over $100,000 in updates in the past couple of years . Beside your beautiful kitchen with a large island you have sliding glass doors to a large beautiful balcony/deck ($10,000) put into the deck area the past 2 years. Off the large Livingroom is a balcony that gives you great views of Lake Ontario. Don't forget you are less than a minute away from the lake , beautiful well lit walkway for those strolls at night. Your minutes away from a few beaches or a large playground. You can walk to lots of shops and restaurants. (id:60626)
Apex Results Realty Inc.
C400, 500 Eau Claire Avenue Sw
Calgary, Alberta
The Pinnacle of Urban Sophistication. This exceptional 3,022 square foot sub-penthouse residence offers an unparalleled standard of refined living. Situated within the distinguished address of 500 Eau Claire Avenue SW. This two-bedroom, three-bathroom, plus den apartment is a testament to classic design, meticulous craftsmanship, and an unwavering commitment to sophisticated comfort. Upon entering via a private lobby landing, residents are immediately enveloped in an atmosphere of understated grandeur. The meticulously designed living and dining areas flow seamlessly, offering an ideal setting for both intimate gatherings and grand entertaining. Thoughtfully curated finishes, including bespoke millwork underscore the residence's exceptional quality. Adjacent to the kitchen, the versatile den provides a dedicated space for a home office, library, or media room, adapting effortlessly to the discerning homeowner's needs. The primary bedroom is a sanctuary of tranquility, boasting generous proportions, a private loft, and a ensuite bathroom. The well-appointed second bedroom offers ample closet space, ensuring comfort and privacy for guests or family. Beyond the exquisite interiors, residents of this sub-penthouse enjoy exclusive access to premium building amenities, including fitness center, indoor pool/spa, a residents' lounge, and dedicated concierge services. Featuring two side by side parking stalls with close proximity to the elevator. A rare opportunity to acquire a truly exceptional property in the heart of the city, with quick access to the downtown core and the new Eau Claire Athletic Club. (id:60626)
Century 21 Bravo Realty
320 Felix Road Lot# 7
Kelowna, British Columbia
6 bedrooms 3 bathrooms Large Lot Home is located in the Rutland area and close to all amenities, newly renovated, close to School, Shopping, Transit. Flat Site, Limited Traffic. (id:60626)
Royal LePage Kelowna
875-877 Jones Street
Kelowna, British Columbia
Prime Location – Exceptional Investment Opportunity! Nestled at the base of Knox Mountain, this centrally located property offers unparalleled access to Kelowna’s vibrant downtown lifestyle. Just steps from beaches, parks, hiking trails, the Brewery District, and top-rated restaurants, this location is truly unbeatable. The property features a 2-bedroom, 1-bathroom main house alongside a custom-built 2-bedroom, 2-bathroom carriage home constructed in 2016 by Harmony Homes. The second dwelling presents a fantastic opportunity for rental income, multi-generational living, or guest accommodations. The modern carriage home boasts an open-concept design with a spacious living area, a generous primary suite with direct access to a fully fenced backyard, and contemporary finishes throughout. Meanwhile, the charming main house offers a functional layout with two spacious bedrooms, a full bathroom on the main level, and an unfinished basement, allowing for further potential. Significant upgrades include: Windows (2012), Roof (2015/2016), HWT (2022), Flooring (2020). With MF1 zoning and the potential for rezoning to MF2, this property offers significant development potential in a highly sought-after area. Additionally, the upcoming Tolko Site redevelopment further enhances the future value of this prime investment. Seize the opportunity to own a property in one of Kelowna’s most desirable locations—whether as a personal residence, rental investment, or future development project. (id:60626)
Oakwyn Realty Okanagan
31 Brock Street
Halton Hills, Ontario
Looking for an investment that checks all the boxes? Look no further! Introducing a fantastic legal duplex located on a serene street in Acton, nestled on a premium 50x150ft lot! This gem features two spacious, fully contained 2-bedroom apartments, each boasting cozy living rooms, private laundry facilities, and separate fenced backyards for ultimate privacy. The upper unit even has its own balcony and two charming gas fireplaces, perfect for cozy evenings in! With ample parking for 6 vehicles and a central location just steps away from the Go-Train and local amenities, this property is perfect for savvy investors or anyone looking to live in one unit while renting out the other! (id:60626)
RE/MAX Professionals Inc.
1025 Scout Trail
Muskoka Lakes, Ontario
Welcome to 1025 Scout Trail, nestled along the serene shores of Brandy Lake in beautiful Port Carling. This inviting 3 bedroom, 1 bathroom cottage, accompanied by a cozy bunkie or storage shed, is a rare find for those seeking a quintessential Muskoka getaway. Meticulously maintained and now ready for new ownership, this property captures the essence of lakeside living. Step inside to an open-concept kitchen, living, and dining area, perfect for hosting family gatherings or enjoying quiet evenings by the fire. The pine-lined interior exudes warmth and rustic charm, while the great rooms' fireplace offers the perfect ambiance for longer seasonal enjoyment. Large windows and a walk-out to the front deck provide stunning lake views and a seamless flow between indoor and outdoor spaces. Situated on a private lot with 120 feet of pristine beach frontage, this property is ideal for both relaxation and recreation. Spend your days swimming in the shallow waters with easy access or take a leap into the deeper waters off the end of the dock. Unwind under the lakeside pergola and soak in the all-day sun, surrounded by the tranquility and natural beauty that define Muskoka living. Whether youre looking for a peaceful haven or a place to create lasting memories with family and friends, 1025 Scout Trail could be your lakeside retreat. Contact us today for more information or to schedule a private tour. (id:60626)
Chestnut Park Real Estate
177 Holloway Drive
Kamloops, British Columbia
Welcome to your dream home, crafted by Tars Homes Developments. This stunning custom-built masterpiece, completed in 2021 (with NO GST), is nestled on a generous 7,700 sqft lot and boasts 3,152 sqft of luxurious living space. From the moment you step into the bright and inviting entryway, you'll feel the thoughtful design and attention to detail that make this home truly exceptional. Featuring 4 spacious bedrooms and 5 beautifully appointed bathrooms, this home effortlessly blends style and functionality. The two downstairs bedrooms come with private en-suites, perfect for guests or family members seeking their own sanctuary. The heart of the home is the modern, open-concept kitchen with custom cabinetry, sleek stone countertops, stainless steel appliances, and striking black Riobel faucets and accessories. High ceilings and high-end finishes elevate the space, while large windows frame breathtaking water views. Step out onto the expansive viewing deck to soak in the serene surroundings and embrace the sought-after Tobiano lifestyle. As a bonus, the home includes a separate studio with its own 3-piece bathroom – ideal for a home office, rental suite, or creative space. This is more than a home; it's a gateway to a life of modern comfort and natural beauty. Schedule your private viewing today and experience the best that Tobiano has to offer! (id:60626)
Brendan Shaw Real Estate Ltd.
272 Pottruff Road
Brant, Ontario
Welcome to this Immaculate and Stunning brand new exquisite 5 Br. residence in Paris. Elegant design and practical layout. D/D entry, majestic foyer, oak stair case with iron pickets, open Concept, Hardwood on main and upper hallway. Separate family/Dining. Gourmet designer kitchen with extended height Cabinets, microwave Shelf. California Knock-down Ceiling, extra large windows for ample natural light. HRV for perfect indoor air quality, premium metal insulated garage door. All bathrooms are equipped with pressure Balance valve, energy efficient Water Saver Shower heads and toilet tanks. Modern 5pc ensuite, Double Sink and high quality tempered glass standing shower. Jack-n-Jill, 200 Amp electrical panel, A/C, Cvac R/I. This amazing home is ideally located on a quiet street fronting the iconic Grand River surrounded by lush green spaces. Enjoy easy access to nearby restaurants, medical offices, Sports Complex, fitness Centre, pubs and museum .This rare gem is part of a vibrant Community with close proximity to Hwy 403 Connecting GTA, London and Surrounding cities. Just perfect for any growing family looking for that little slice of Heaven . Don't miss out, book your appt. today. (id:60626)
Homelife/miracle Realty Ltd
152 Lambert
Amherstburg, Ontario
Welcome to this exceptional 4-bedroom, 3-bathroom custom-built home, crafted with top-quality finishes and thoughtful design throughout. The bright open-concept main floor features a spacious living area filled with natural light, and a show-stopping kitchen complete with quartz countertops, quality appliances, and generous cabinetry ideal for family living and entertaining. Upstairs, you'll find an oversized primary suite featuring a walk-in closet and a luxurious custom ensuite bath. Two additional bedrooms and a second full bath provide plenty of room for family or guests. The finished lower level adds even more space with a large family room or rec area, a 4th bedroom, and another full bathroom --perfect for a guest suite, home office, or teen retreat. Step outside to enjoy your **backyard oasis**: a covered rear porch overlooks an exceptionally large fully fenced yard with a beautiful heated sports pool ideal for entertaining, relaxing, and soaking up the summer sun. This home is the total package --style, space, and a resort-like outdoor setup. A rare find you don't want to miss! (id:60626)
RE/MAX Preferred Realty Ltd. - 585

