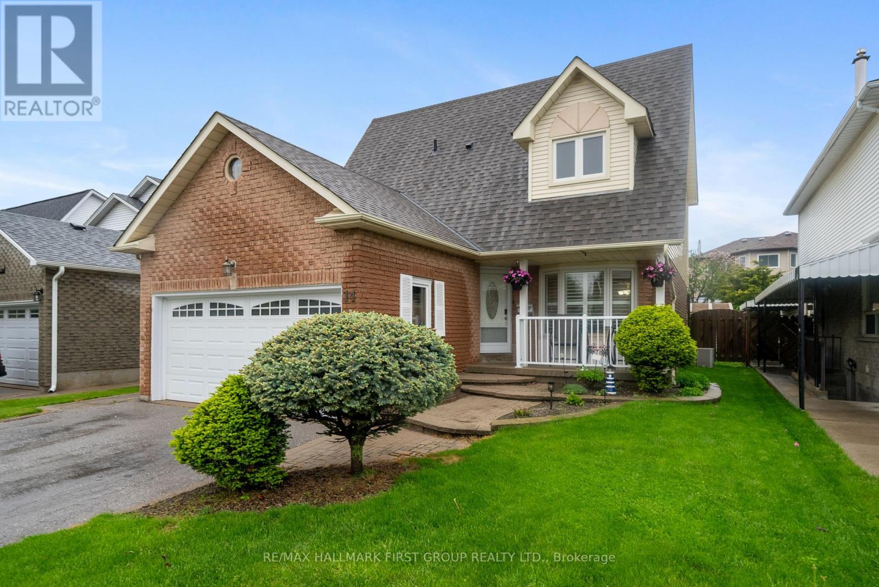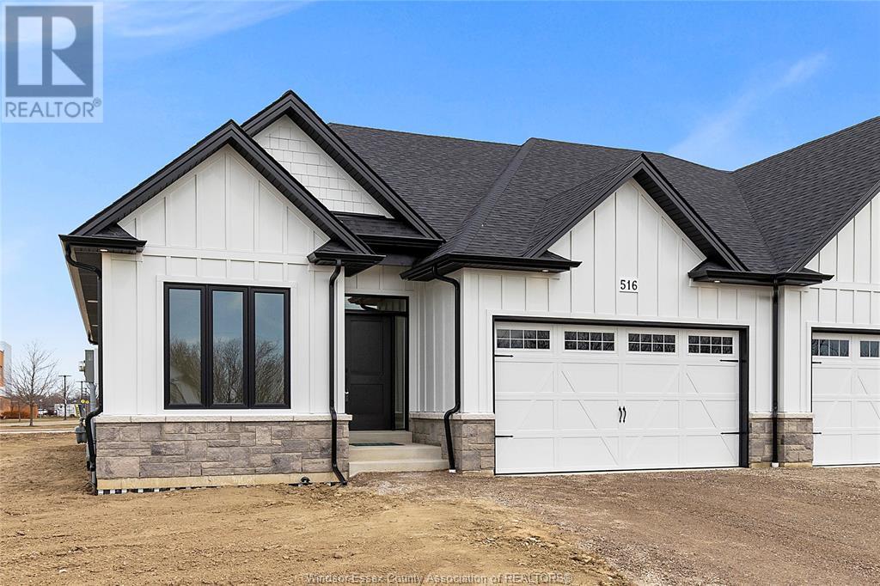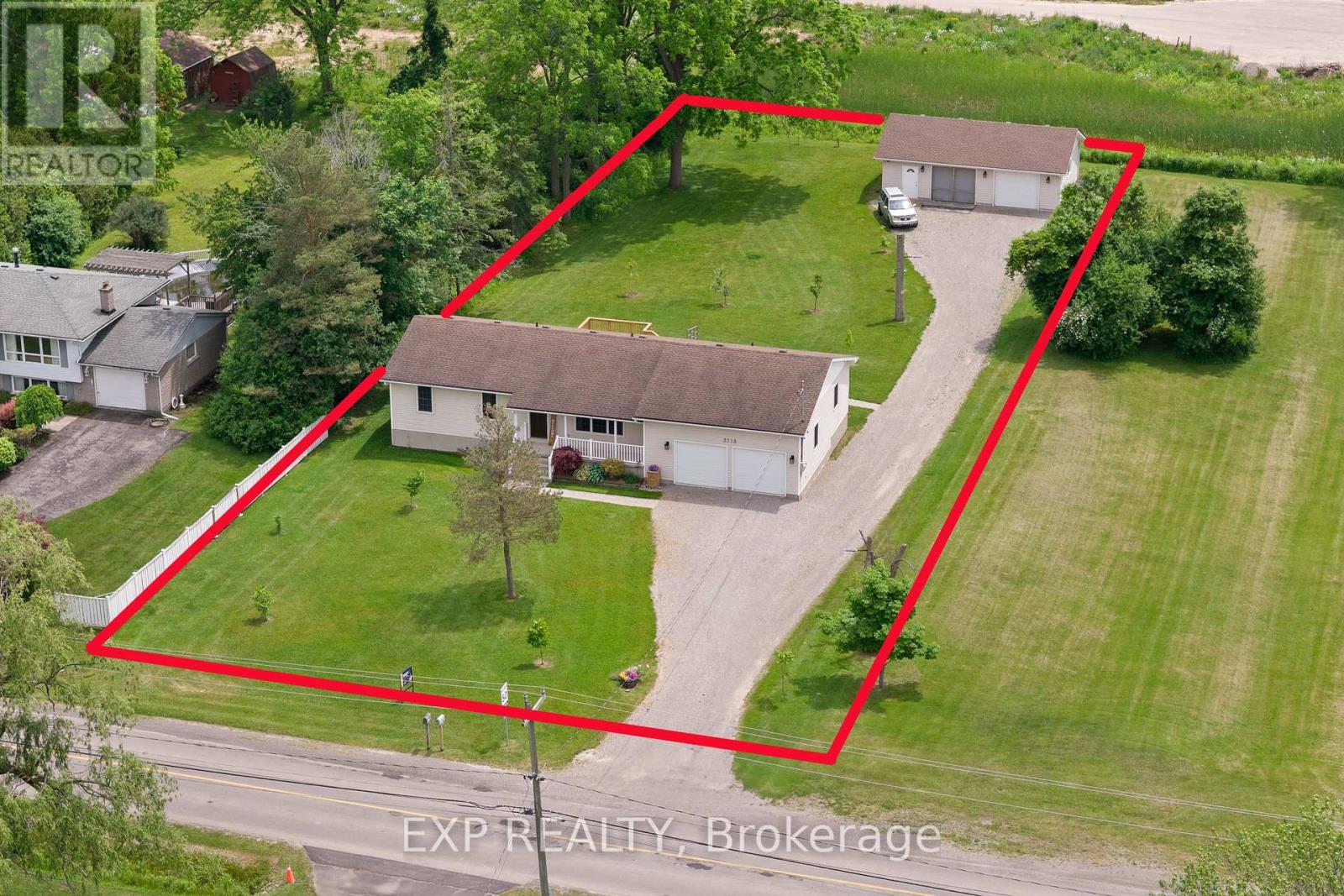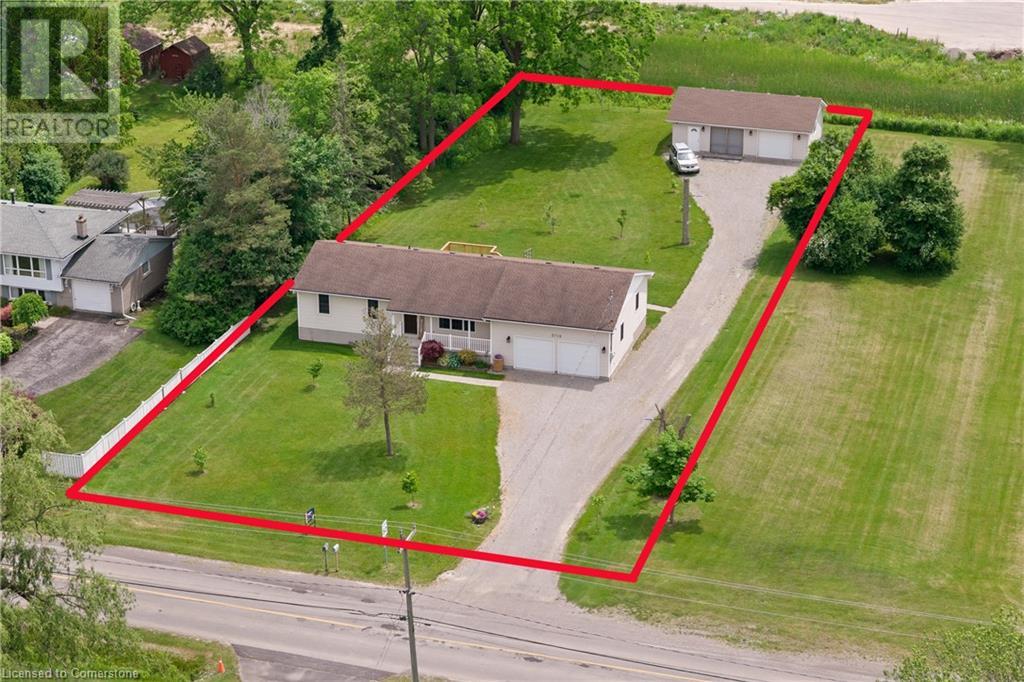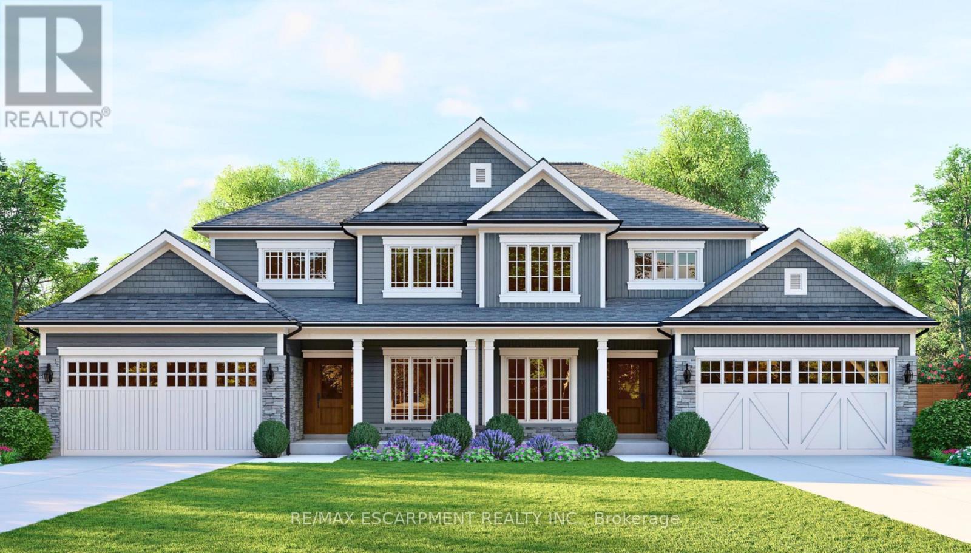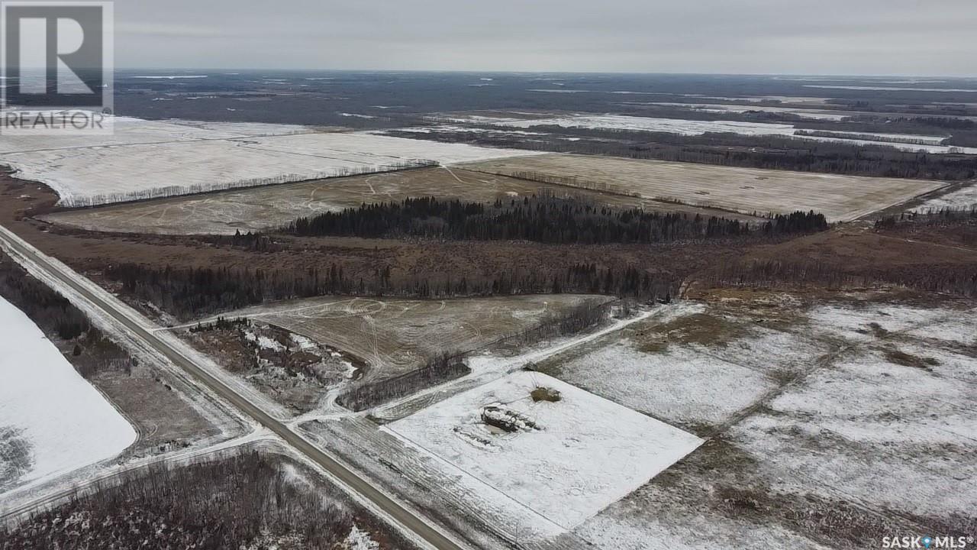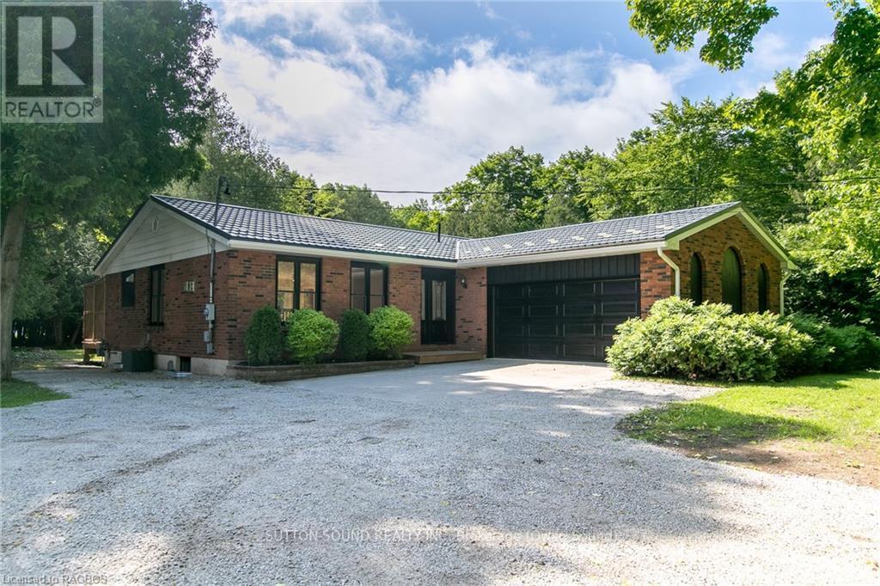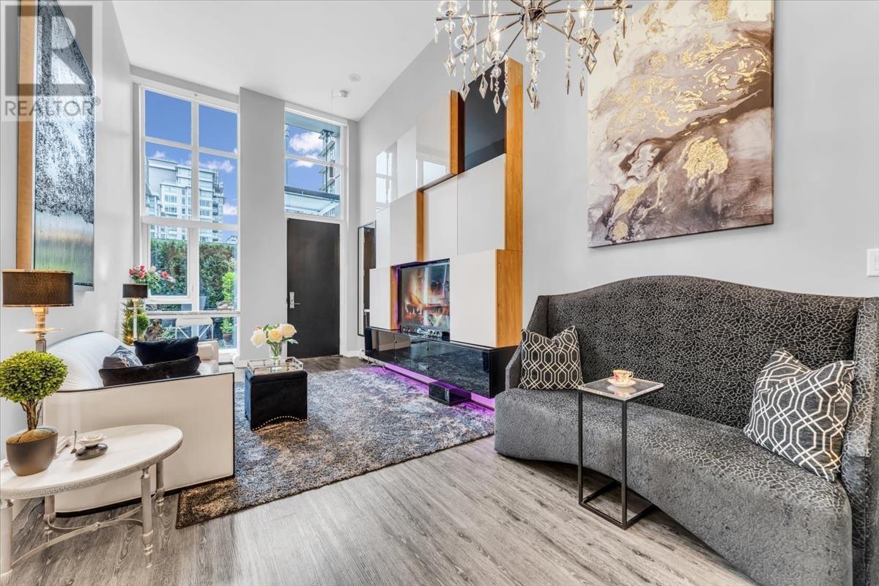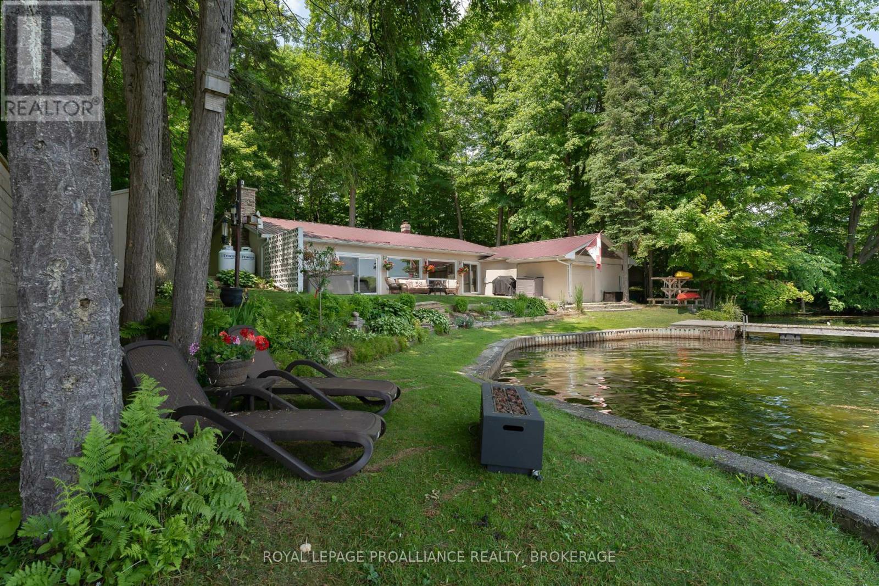14 Claret Road
Clarington, Ontario
Welcome To This Stylish 1800SqFt, 3+1 Bedroom, 4-Bathroom Home In One Of Courtice's Most Desirable, Family-Friendly Neighbourhoods - Perfect For First-Time Buyers Or Families Craving A Bit More Space. Thoughtfully Renovated With Modern Style And Functionality In Mind, This Home Balances Comfort And Cool In All The Right Ways! The Open-Concept Kitchen Is A Total Showstopper & A Culinary Enthusiast's Dream With Quartz Counters, Custom Backsplash, Stainless Steel Appliances, And A Designer Island With Built-In Bar Fridge - Perfect For Everything From Family Dinners To Weekend Entertaining! It Flows Seamlessly Into A Sunken Family Room With Oversized Windows And A Cozy Gas Fireplace. Luxury Vinyl Flooring Spans The Main Floor, Which Also Features A Bright And Spacious Living & Dining And Convenient Main Floor Laundry w/Access To The Backyard. Upstairs, The Massive Primary Suite Features A Large Walk-In Closet And 4-Piece Ensuite, Two More Generously Sized Bedrooms w/Ample Closet Space And A Recently Renovated Stylish Main Bath Just Down The Hall! The Professionally Finished Basement Adds Serious Bonus Space - Complete With A Custom Wet Bar, A Large Rec Area, 4th Bedroom With Double Closet, And Fabulous Storage Solutions. Outside, You'll Be The Envy Of The Neighbourhood With A Lawn So Green It's Practically Golf Course-Ready! The Private Backyard Retreat Includes A Large Deck, Gazebo, And New Shed - Perfect For Summer BBQs Or Quiet Nights Under The Stars. And The Front Porch? The Ideal Spot To Cozy Up And Watch The World Go By! Located On A Quiet Street Just Steps From Parks, Schools, Transit, And Every Amenity You Could Ask For! Don't Miss This One! (id:60626)
RE/MAX Hallmark First Group Realty Ltd.
154 Pit Melanson
Saint-Antoine, New Brunswick
STUNNING EXECUTIVE BUNGALOW-LESS THAN 3 YEARS OLD!! This beautifully designed one-storey home offers an open-concept layout, perfect for modern living. If youve been dreaming of a quieter pace of life, this exceptional property delivers. Nestled in a peaceful country setting just minutes from ATV trails, this home is ideal for outdoor enthusiasts or anyone looking to enjoy a relaxed, retired lifestyle surrounded by nature. Enjoy morning coffee on the front covered patio or entertain on the large composite back deck overlooking the 1.06-acre lot. The kitchen boasts a walk-in pantry and flows into a bright living area with soaring ceilings and a sleek modern fireplace. With 3 bedrooms and 2 full baths, including a spacious primary suite with a 5-piece ensuite and walk-in closet, comfort and convenience are built in. The main-floor laundry adds functionality. The oversized garage with 3 garage doors, including one on the side, easily accommodates ATVs, snowmobiles and gear for activities. The basement is drywalled, primed, and trimmedready for nearly 2,000 sq ft of added living space. The property has been professionally landscaped with stamped concrete walkway in the back, newly paved triple driveway along with pavers for the front walkway. Book your viewing today!! Located 7 minutes from many amenities and 30 minutes from Moncton, it is your out door paridise with the practicality of all amenities. (id:60626)
Exit Realty Associates
516 Orsini
Lakeshore, Ontario
WELCOME TO LAKELAND'S ""FEATHERSTONE"" MODEL! STUNNING SEMI (2 PLEX) FEATURES 2+3 LARGE BEDROOMS & 2+1 BATHROOMS. MASTER BEDROOM HAS GORGEOUS ENSUITE BATH, MODERN DESIGN AND FINISHES THRU-OUT, OPEN CONCEPT LIVING WITH GOURMET EAT-IN KITCHEN & MAIN FLOOR LAUNDRY ROOM & FULLY FINISHED BASEMENT. STUNNING CATHEDRAL CEILINGS IN KITCHEN / GREAT ROOM. BEAUTIFUL COVERED REAR PORCH WITH COMPOSITE DECKING. CONCRETE DRIVEWAY AND WALKWAY TO FRONT DOOR. FULLY SODDED PLUS UNDERGROUND SPRINKLER SYSTEM INCLUDED. (id:60626)
RE/MAX Preferred Realty Ltd. - 585
3725 Nigh Road
Fort Erie, Ontario
Welcome to this beautifully maintained, custom-built 4-bed, 2.5-bath bungalow (1996) on a peaceful 96 x 265 ft lot (0.59 acres) in a quiet, country-style setting with full municipal services offering space, privacy & pride of ownership. Thoughtfully updated throughout, this home offers privacy, versatility & impressive garage/workshop space perfect for car lovers, hobbyists, or anyone seeking one-level living with room to grow. Inside features stunning engineered white oak hardwood in the LR, hallway & all Bedrooms, plus new luxury vinyl tile in both main & ensuite baths. All trim, baseboards & casings are new, w/ fresh Benjamin Moore paint throughout. Baths also include granite vanities, Moen faucets & updated lighting. Kitchen has newer appliances incl. fridge, gas stove (wired for electric), dishwasher & washer/dryer. Both entry doors & patio door replaced in 2023. An electric FP adds warmth, & dusk-to-dawn lighting adds convenience & charm. The full basement has excellent potential w/ layout for 2 Bedrooms, rec room, 2nd kitchen & roughed-in bath. Also includes a cold room, new sump pump (2025), owned HWT, & High-Eff Carrier 2-stage furnace (approx. 3 yrs old).The attached front garage offers 200 amp service, transfer panel linked to Champion generator (11,250W peak), hot/cold taps, 2024 Wi-Fi GDO w/ battery backup & camera, & insulated doors are 8 x 7. At the rear of the property, a bonus detached 23 x 35 heated garage/workshop sits on a monolithic slab w/ 100 amp service, 2 welding plugs, LED lights, attic storage, gas furnace, 2 Wi-Fi-enabled GDOs, oversized insulated doors (9 x 7.5), 50 HD TV & workbench included & roof redone in 2024. A 4 underground conduit connects to the house. Outside, enjoy mature trees, new landscaping, updated 2-tier deck off kitchen & back porch deck, perfect for relaxing or entertaining. With tons of parking & garage space, municipal water/sewer, upgraded systems & evident care throughout, this turn-key property is a rare find! (id:60626)
Exp Realty
3725 Nigh Road
Ridgeway, Ontario
Welcome to this beautifully maintained, custom-built 4-bed, 2.5-bath bungalow (1996) on a peaceful 96 x 265 ft lot (0.59 acres) in a quiet, country-style setting with full municipal services offering space, privacy & pride of ownership. Thoughtfully updated throughout, this home offers privacy, versatility & impressive garage/workshop space perfect for car lovers, hobbyists, or anyone seeking one-level living with room to grow. Inside features stunning engineered white oak hardwood in the LR, hallway & all Bedrooms, plus new luxury vinyl tile in both main & ensuite baths. All trim, baseboards & casings are new, w/ fresh Benjamin Moore paint throughout. Baths also include granite vanities, Moen faucets & updated lighting. Kitchen has newer appliances incl. fridge, gas stove (wired for electric), dishwasher & washer/dryer. Both entry doors & patio door replaced in 2023. An electric FP adds warmth, & dusk-to-dawn lighting adds convenience & charm. The full basement has excellent potential w/ layout for 2 Bedrooms, rec room, 2nd kitchen & roughed-in bath. Also includes a cold room, new sump pump (2025), owned HWT, & High-Eff Carrier 2-stage furnace (approx. 3 yrs old).The attached front garage offers 200 amp service, transfer panel linked to Champion generator (11,250W peak), hot/cold taps, 2024 Wi-Fi GDO w/ battery backup & camera, & insulated doors are 8 x 7. At the rear of the property, a bonus detached 23 x 35 heated garage/workshop sits on a monolithic slab w/ 100 amp service, 2 welding plugs, LED lights, attic storage, gas furnace, 2 Wi-Fi-enabled GDOs, oversized insulated doors (9 x 7.5), 50 HD TV & workbench included & roof redone in 2024. A 4 underground conduit connects to the house. Outside, enjoy mature trees, new landscaping, updated 2-tier deck off kitchen & back porch deck, perfect for relaxing or entertaining. With tons of parking & garage space, municipal water/sewer, upgraded systems & evident care throughout, this turn-key property is a rare find! (id:60626)
Exp Realty (Team Branch)
200 Juniper Street
Woodstock, Ontario
Premium quality energy-efficient stone and brick expansive ranch bungalow 1829 sq. ft. built by Goodman Homes in 2018, with upgraded features throughout. Stunning entrance stone work, large double garage and stamped concrete driveway. Open airy interior feel with elevated ceilings and many surrounding windows in the living room. Walkout to landscaped private corner lot with iron fencing. Beautiful seating area on a stone patio with pergola covering and privacy evergreen trees. Lawn remote underground sprinkler system (lush grass result). Impressive kitchen with stone countertops, oversized island, newer appliances (gas stove and vent hood), spacious separate walk-in pantry and coffee bar section. Lovely dining space and massive living area with gas stone fireplace. Custom window blinds throughout. Wide plank engineered flooring on the main (no carpeting). The ample main floor laundry room is separate from a handy mudroom off the garage. So many storage spaces in the home. Oversized primary bedroom with walk-in closet and lovely double sink ensuite with shower and soaker tub. Second main double sized bedroom with huge window as well. Handy second full bath with dual bath/shower capacity. HVAC air filtration system, wireless garage door remote, Ring doorbell security. The undeveloped basement with bath rough-in is the size of the upper floor. Easily add two to three bedrooms (or games area and family room - currently a workout area, recreation room and storage. The subdivision is flanked with the agricultural land owned by Guelph University. This adds a natural calm feel to this area, close to amenities and trails but separate from the hustle bustle of traffic. You may not have viewed homes in this location before so you must be ready for loving this Euro feel home in a prime location. (id:60626)
R.w. Dyer Realty Inc.
15 Hillborn Street
Blandford-Blenheim, Ontario
Welcome to Plattsville Estates by Sally Creek Lifestyle Homes, a modern and charming semi-detached two-story home located just 25 minutes from Kitchener/Waterloo. Offering the perfect balance of small-town tranquility and urban convenience, this home is partially built and available for quick occupancy within six months. Step inside to find a thoughtfully designed main level with engineered hardwood flooring and 1x2 quality ceramic tiles. The 9 ceilings on both the main and lower levels create a bright and spacious atmosphere. A beautiful oak staircase with iron spindles adds a touch of sophistication, leading to the heart of the home. The kitchen is both stylish and functional, featuring quartz countertops, extended-height cabinets with crown moulding, and a layout perfect for everyday living and entertaining. The upper level is highlighted by a relaxing and generously sized primary bedroom retreat, complete with a large walk-in closet and a spa-like en-suite bathroom featuring a glass-enclosed shower. With ample space for storage or hobbies, the oversized single-car garage (17'8" x 21'6") offers additional convenience and practicality. Plattsville is the ideal location for those seeking a peaceful retreat while staying connected to the amenities of Kitchener/Waterloo. This welcoming community allows you to enjoy the charm of small-town living without compromising on accessibility to schools, shopping, dining, and more. This home is to be built, offering you the chance to add personal touches and make it uniquely yours. Take advantage of the special builder offer of $5,000 in design dollars to enhance your living space and create the home of your dreams. (id:60626)
RE/MAX Escarpment Realty Inc.
15 Hillborn Street
Plattsville, Ontario
Special Offer: $5,000 in Design Dollars! Welcome to Plattsville Estates by Sally Creek Lifestyle Homes, just 25 minutes from Kitchener/Waterloo. This modem semi-detached home offers small-town charm with urban convenience. Designed for quick occupancy, it features 9' ceilings on the main and lower levels, engineered hardwood flooring, 1'x2' ceramic files, oak staircase with iron spindles, & quartz in the kitchen/bathroom. Primary bedroom is generously sized with a big walk-in doset and en-suite. The oversized garage offers ample storage and space for hobbies. Plattsville provides a peaceful retreat while keeping city amenities within easy reach. This home is to be built, with occupancy available within six months. Don't miss this opportunity to own a stylish, comfortable home and take advantage of the $5,000 design dollar offer! (id:60626)
RE/MAX Escarpment Realty Inc.
604 - 5 Lakeview Avenue
Toronto, Ontario
Welcome to 1200 Dundas St W a sleek, 8-storey boutique condo nestled in one of Toronto's most vibrant and sought-after neighborhoods, at Dundas & Ossington. This architecturally modern residence offers the ultimate urban lifestyle with a near-perfect Walk Score of 98 and a Transit Score of 100, placing you steps from Trinity Bellwoods Park and the city's trendiest bars, restaurants, cafes, and shops. Enjoy effortless access to the Ossington subway station and all the cultural charm of Little Portugal. Inside, the 2 Bedrooms suite features 418 sf large terrace with South View, built-in appliances, wide plank laminate flooring, a spacious open-concept layout, and a frameless glass shower for a clean, contemporary finish. Residents also enjoy top-tier building amenities, including a fully equipped fitness center, rooftop terrace, party room, bike storage, and a ground-floor wet bar perfect for entertaining or relaxing. Urban design, unbeatable location, and curated amenities make this condo a standout opportunity for stylish city living. (id:60626)
Homelife Landmark Realty Inc.
211 Leitch Street
Dutton, Ontario
This beautifully newly built 4-bedroom, 3-bathroom home offers modern design and quality finishes in a peaceful setting. The carpet-free interior features stylish engineered hardwood flooring throughout, an open-concept layout, and a range of upgrades that add both comfort and value. The spacious kitchen flows seamlessly into the living and dining areas, perfect for everyday living or entertaining guests. Desirable location in new Highland Estates subdivision located just 2 minutes from Highway 401, with the Lake Erie shoreline only approximately 15 minutes away, you’ll enjoy easy access to both commuting routes and nature. With the charm of a close-knit community and the luxury of contemporary living, this home is the perfect place to settle in and enjoy the best of both worlds. Please see attached a list of features and upgrades. (id:60626)
Century 21 Grand Realty Inc.
2966 Elderberry Cres
Courtenay, British Columbia
Value, location, and quality come together in this lovingly maintained 3 bed, 2 bath home in a quiet East Courtenay crescent. This 2004 built Crossman Home is just steps from schools, North Island College, Crown Isle Golf, shopping, Walking trails and more. Inside, you'll find a bright, open-concept layout with a cozy gas fireplace, modern kitchen with pantry and eating bar, and a spacious dining area perfect for family gatherings. Upstairs offers three generous bedrooms, a 4-piece bath with double sinks, and a walk-in closet in the primary suite. Outside, enjoy a fully fenced backyard “Pet Friendly” with an oversized patio, garden shed, and new hot tub—perfect for summer BBQs and relaxing evenings. With low-maintenance landscaping and RV/boat parking, this move-in-ready home checks all the boxes for families & retirees. Enjoy $80,000 in fresh renovations & new appliances. Don’t miss your chance to live in one of Courtenay’s most convenient and sought-after neighbourhoods! (id:60626)
RE/MAX Ocean Pacific Realty (Crtny)
143 Saddlestone Park Ne
Calgary, Alberta
Welcome to this one of a kind, 3 storey house, nestled in the newest developed pocket of the preferred community of Saddlestone, located at walking distance to schools, parks, shopping and clinics, offering over 3200 square feet of developed space, a legal basement suite with separate entrance, a total of 7 bedrooms (5+2), 6 full bathrooms (5+1) and a front balcony on 3rd floor to enjoy the sun and vast natural views. As you enter the house you will find a perfect combination of tiles and engineered hardwood flooring leading to a cozy main floor bedroom on the right as well as a 4 piece bathroom. Proceeding further you are welcomed to a bright and open living cum dining area offering a natural gas fireplace for those cozy and warm evenings while you enjoy leisure time with your family. Main kitchen comes with plenty of storage and a fully functional kitchen island with Quartz Countertops throughout, Gas Range and all SS Appliances. Additionally you will appreciate the spice or prep kitchen nestled adjacent to the main kitchen where you can prep or cook those delicacies with intense flavors and keep the main kitchen cleaner and fresher. Looking North into the backyard the ARTIFICIAL TURF gives you the luxury of no maintenance but still having a fully enjoyable outer space. The huge deck adjoining the living area is fully covered under a HARD TOP GAZEBO offering all weather privacy curtains. Going up to the 2nd level you will find a total of 4 bedrooms, 3 full bathrooms(2 ensuite)and a bonus/ family room. Convenient 2nd floor laundry is spacious, located adjacent to a common 4 piece bath. Going further up to the 3rd floor you will have an advantage over most other similar properties as you arrive into an extra large master bedroom with spacious walk-in-closet and 4 piece bathroom. Cherry on the top is a generous Front Balcony on 3rd floor to enjoy the vast open views across the Stoney Trail. Fully developed legal basement suite with separate entrance, is bright du e to large windows and may serve as an additional income asset, offering 2 bedrooms, a large size kitchen, generous living cum dining area, and 4 piece bathroom. The Saddletowne YMCA, Gensis Center, LRT and Freshco is just few minutes away while you live at only 15 minutes to the Calgary International Airport. This property checks all the boxes of a cozy home or a smart investment rental property with a potential of $4500 in total gross rental income due to its great and unique layout. Book your private viewing with your favorite realtor today. (id:60626)
Urban-Realty.ca
32539 7 Avenue
Mission, British Columbia
A Little Slice of Paradise. Designer-finished and perfectly positioned on a 10,400 sq ft lot with lane access and future development potential (OCP: "Attached Multi-Unit Residential") this home offers elevated living in every detail. Step into a bright, airy haven featuring a sleek modern kitchen, spa-inspired baths, hardwood floors, heated tile, A/C, custom closets & more. With two bedrooms up and a private primary sanctuary below, it's expertly tailored for comfort and opportunity. Outside, your backyard retreat awaits-perfect for peaceful mornings & unforgettable evenings. Soak in the swim spa, host gatherings on the entertainers' deck, gather by the firepit and let the kids roam free. This home has something for the whole family. (id:60626)
Royal LePage - Wolstencroft
2613 - 108 Peter Street N
Toronto, Ontario
Live Above It All at 108 Peter St Suite 2613, Step into style and sophistication in this upgraded, never-lived-in 2 Bedroom + Den, 2 Bathroom end unit in the heart of Toronto's vibrant Entertainment District. Perched high on the 26th floor, this sleek corner suite boasts panoramic northwestern views through floor-to-ceiling windows, flooding the 746 sq ft interior with natural light. Enjoy contemporary finishes throughout, including wide plank laminate flooring, 9 ft smooth ceilings, and a modern designer kitchen featuring quartz countertops, matching backsplash, and built-in appliances. The open-concept living area showcases a stylish accent wall and decorative column, adding character and charm that complements any modern décor. Both bedrooms offer privacy and function, with a spacious primary suite and a flexible den that can serve as a home office or reading nook. Step out onto your private balcony and soak in the stunning, unobstructed skyline views. A generous walk-in laundry closet adds to the convenience of this well-designed layout. Live in luxury with resort-style amenities: 24-hr Concierge Outdoor Pool & Lounge Indoor & Outdoor Fitness Centre Infrared Sauna & Treatment Rooms Business Centre & Co-working Spaces Yoga/Movement Studio Games Room & Party Room Outdoor Dining & BBQ Area Located steps from the city's top restaurants, nightlife, transit, and cultural attractions this is downtown living at its finest. Don't miss your chance to own this standout suite in a premier downtown location! (id:60626)
Century 21 Percy Fulton Ltd.
505 Chief David Road
Baynes Lake, British Columbia
Welcome to country living at its finest! Set on a flat, fully fenced 6.99-acre lot, this property is perfect for those seeking space, privacy, and a true rural lifestyle. Ideal for horse enthusiasts, it features multiple outbuildings, including a solid barn offering shelter for animals or extra storage and a brand-new shop perfect for projects, equipment, or hobbies. All outbuildings are easily accessible thanks to the flat layout, making daily chores simple and efficient. A fully fenced garden is ready for growing your own fruits and vegetables. The charming home offers just over 1,100 sq ft of comfortable living space, with 3 bedrooms and 1 bathroom. On the main floor, you'll find a bright living room, dining area, kitchen, two bedrooms, a full bathroom with laundry, and a spacious entryway warmed by a cozy woodstove. Upstairs, the loft offers a third bedroom along with additional storage space. Extensively updated, the home boasts a full interior and exterior renovation, including a new roof, windows, siding, deck, covered porch, and electrical upgrades—allowing you to move in and enjoy with peace of mind. Located in the friendly rural community of Baynes Lake, you’re just 30 minutes from Fernie and 45 minutes from Cranbrook, offering the perfect balance of quiet country living with city amenities within easy reach. A rare opportunity — book your showing today! (id:60626)
Century 21 Mountain Lifestyles Inc.
25 Belmont Green Sw
Calgary, Alberta
"Two bedroom Legal Basement Suite — perfect as a mortgage helper or rental income! Nestled in the highly sought-after community of Belmont, this exquisite home is a true masterpiece, showcasing an abundance of exceptional upgrades. Spanning nearly 2,900 square feet of thoughtfully designed living space, it boasts an open-concept layout that is both modern and inviting. Bathed in natural light from an abundance of windows, this residence features five generously sized bedrooms, four luxurious bathrooms, and a double attached garage, offering ample room for the entire family.The chef-inspired kitchen is a true highlight, featuring expansive quartz countertops, elegant white cabinetry, a stylish chimney-style hood fan, a spacious pantry and top-tier stainless steel appliances. Throughout the home, you’ll find durable luxury vinyl plank flooring, complemented by an electric fireplace to create a cozy atmosphere. The grand backyard is perfect for entertaining, complete with a deck, new fence and a gas line for your BBQ. Additionally, the insulated garage comes equipped with an electric charger.The fully legal basement suite offers its own private side entry, two comfortable bedrooms, a full bathroom, and separate laundry facilities—ideal for extended family or as a potential rental opportunity. Whether you're an investor seeking a promising property or a family looking for a mortgage helper, this home is the perfect fit.Further adding to its appeal, this home is protected by both the builder’s and Alberta New Home Warranty, ensuring peace of mind for years to come.Perfectly located just moments from shopping, public transit, the Somerset C-Train station, dining, and so much more, this home effortlessly blends convenience with luxury. (id:60626)
Cir Realty
Naylor Quarters
Barrier Valley Rm No. 397, Saskatchewan
Great opportunity to own 3 quarters of land all touching in the RM's of Barrier Valley and Kelvington. Two of the quarters have game fencing, all have a combination of timber, sand, gravel, hay-crop-pastureland, water(well or dugout), and one has power and a septic tank so ready for an acreage. Option to purchase all three or separately. Potential to clear timber and convert the land back to arable acres. There is proven sand and gravel deposits, reports and samples are available upon request. Do not hesitate to view this land. Call today and we can help you out. (id:60626)
Royal LePage Renaud Realty
318743 Grey Road 1 Road
Georgian Bluffs, Ontario
This Sounds like a fantastic property! The spacious 2880 sq. ft bungalow, located on Grey Road 1 just outside of Owen Sound.\r\nOffers great proximity to both the Legacy Ridge Golf Course & Cobble Beach Gold Links, as well as the Georgian Bluffs boat launch. Its modern upgrades, including a new kitchen with stainless steel appliances, maple hardwood floors, and a walk in pantry, make it perfect for comfortable living. The main floor laundry is a convenient feature, and the large entertainment deck adds the the appeal, making it ideal for hosting or enjoying the outdoors. With a triple wide driveway and a private landscaped lot measuring 80 x 250 ft, there's ample space for parking and privacy. The municipal water supply is also a bonus for ease of living.\r\nWould you like more details about this property, or are you considering a visit? (id:60626)
Sutton-Sound Realty
370 Stone Street S
Gananoque, Ontario
A great opportunity to own a Century Home in the coveted South Ward with two minute boat access to the St. Lawrence and the Thousand Islands. Are you dreaming of spending your days on the water but your partner prefers the bustle of a vibrant resort community? This bright and sunny 2 storey home could be your perfect compromise. It has many modern upgrades with lovely hardwood floors on the open concept main level and the laminate flooring upper level holds two spacious bedrooms and a 5 piece bath. The lower level has a private side entrance to a one bedroom guest suite that would perfectly suit someone working remotely (formerly used as a lucrative short term rental). The intimate patio off this level has stunning sunset views and a hot tub. The two private docks will safely harbour even a very large boat! And the stairs down to the water are sturdy and maintenance free. Dont miss out on this rare opportunity to own your very own piece of the rivers edge. (id:60626)
Bickerton Brokers Real Estate Limited
Lumsden Acreage
Lumsden Rm No. 189, Saskatchewan
Welcome to this beautiful 72.7 acre property nestled in the valley just minutes from Lumsden! You are treated to a sprawling 2 storey farmhouse with suite, city water, indoor pool and hot tub, greenhouse, ponds, off grid tenting spots along groomed valley hiking trails, and your own slice of heaven carved into the gorgeous landscape that this area offers. The house features open concept living with large living room with wood fireplace, dining room with patio doors to lead you to the patio with stunning view of the valley, and kitchen with plenty of cupboard and counter space. There is a ton of storage, such as a walk in pantry, utility room that could be a sewing room or craft room, and many closets. The pool and hot tub room are an added bonus to this property. Upstairs, there is a separate two bedroom living area perfectly suited to be an income suite, nanny suite, or a grandparent suite. The bonus room is features vaulted ceilings, upper deck, and amazing views. The Primary bedroom holds a large walk through closet area with vanity and sink, leading you to the ensuite where you can relax in the soaker tub after a long day. There is also a bedroom that is currently being used as an office, to offer a close bedroom to the primary bedroom for your growing family. There is so much garage space - a double attached garage, and a single attached garage with a large heated entranceway that boasts ample storage room with floor to ceiling closets. Outside you are treated to wide open spaces, a heated detached garage with office space (that could be used as a separate business area such as an art studio, gym or hair/lash/nail studio), a storage quonset, small barn and 4 livestock shelters for the new owners to enjoy. Seasonal creek fills two large ponds which attract waterfowl and wildlife and owner's canoeing activities and occasionally skating in the winter. Imagine this property as a very cool bed and breakfast, hobby farm, as well as a magnificent home for your family. (id:60626)
Century 21 Hometown
130 6030 142 Street
Surrey, British Columbia
Welcome to Blackberry Walk 3-a contemporary craftsman-style corner unit townhome offering 3 bedrooms, 2.5 baths, massive backyard and a side-by-side double garage. This stylish home features an open-concept layout with Samsung stainless steel appliances, quartz countertops, 9 ft ceilings, and large windows that fill the space with natural light. The primary bedroom boasts a vaulted ceiling, walk-in closet, and a spa-inspired ensuite with double sinks. Enjoy outdoor living with a private deck with mountain views, lower patio, and an over-extended fenced backyard to enjoy those summer days. Steps from schools, parks, YMCA, Bell Performing Arts Centre, and transit. Easy to show on a 12 hour notice, call to book your showing! (id:60626)
Real Broker
Century 21 Coastal Realty Ltd.
2943 Piva Road
Kamloops, British Columbia
Welcome to 2943 Piva Road in the peaceful community of Pinantan! This 3-bed 2-bath log home on a tranquil 2-acre lot is the one you have been looking for! Rustic luxury meets modern charm. Central Woodstove with stone mantle in living room, vaulted ceilings, and beautiful craftsmanship throughout. Expansive wrap-around deck with hot tub area for relaxation. Main floor master suite with en-suite bathroom. Upstairs: 2 bedrooms, 1 full bathroom, lofted family room with stunning vistas. Downstairs: mudroom, large indoor crawlspace for storage. CR1 Zoning allows large livestock - bring your horses, ride to the store! Chicken coop for fresh eggs. Garden area with greenhouse. 200 AMP Power. New HWT and Sump pump 2025. Lots of storage and outbuildings. Detached 24'x24' shop with power and heat. 30 min to Kamloops, enjoy rural seclusion while still being close to town! Community store and elementary school just over 1 km away. Pinantan Lake and lots of recreation opportunity nearby. Contact your favorite REALTOR to book your showing today! **Measurements taken from floorplans are approximate. (id:60626)
Exp Realty (Kamloops)
1762 Ontario Street
Vancouver, British Columbia
Stunning concrete townhome with a private entrance at Proximity, the latest development by Bastion. This 1-bedroom + den home boasts soaring 14 ft ceilings and a spacious 108 sq.ft. patio. Enjoy premium finishes, including Caesarstone countertops, full-size Fisher Paykel, Bosch, and GE appliances, as well as Hydrocork flooring. The spa-inspired bathroom and space-saving built-in California closets add a touch of luxury. Located in the heart of it all-next to Olympic Village, steps from the Seawall, shopping, dining, recreation, and the Canada Line. The building offers fantastic amenities like a Club House, communal garden plots, and a shared rooftop deck. Includes 1 parking & 2 storage lockers (id:60626)
Engel & Volkers Vancouver
4268 Melody Lodge Lane
Frontenac, Ontario
Welcome to this lovely open concept bi-level bungalow nestled along the shores of Cranberry Lake, offering nearly 100 feet of pristine waterfront and surrounded by mature trees that ensure ultimate privacy. Ideally positioned, the property provides seamless access to Dog Lake to the west and the highly sought after Rideau Canal System to the east - connecting you to Ottawa, the St. Lawrence River and Lake Ontario. Whether you are an avid boater or simply enjoy peaceful days at home, you'll love fishing, swimming, kayaking or unwinding lakeside with a good book. Built in 1970 this slab on grade home features a stucco and brick veneer exterior with metal roof. Kitchen, dining area and living room have been opened up and renovated in the last 3 years to offer an updated kitchen with a wood fireplace, quality vinyl plank flooring and exceptional panoramic south facing lake views. The huge principal bedroom has great closet space and access to the 6 piece cheater ensuite and its heated floors. The second bedroom offers hardwood flooring, and a large walk-in closet. The third bedroom is off the kitchen and houses the laundry area. From the kitchen a back door provides access to the garage, storage area and waterfront. Enjoy waterfront living with a short 35 minute commute to Kingston. (id:60626)
Royal LePage Proalliance Realty

