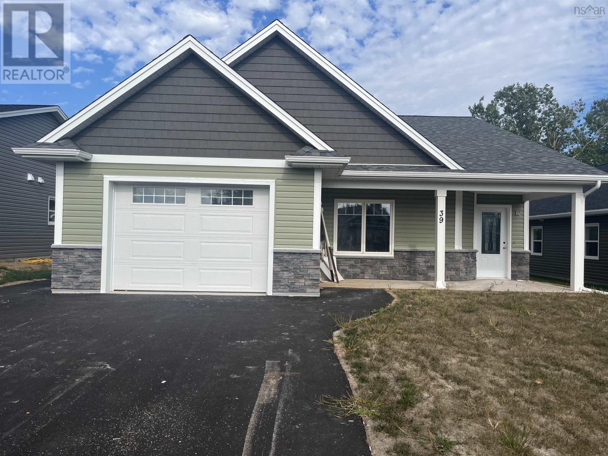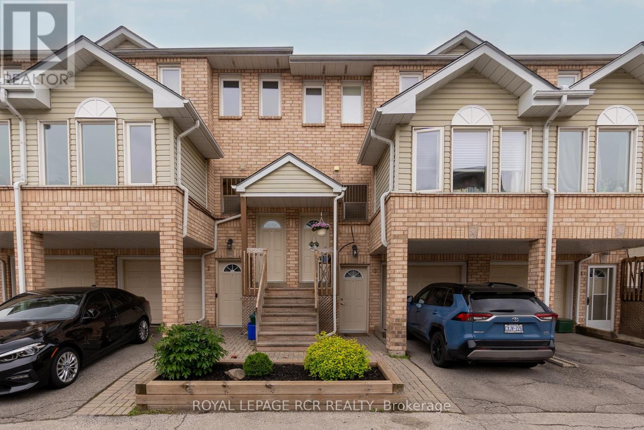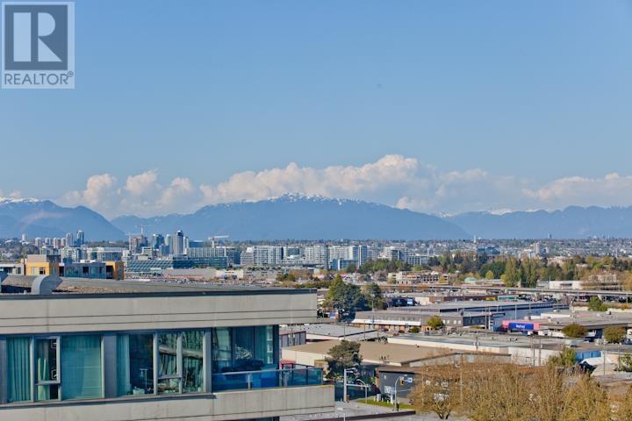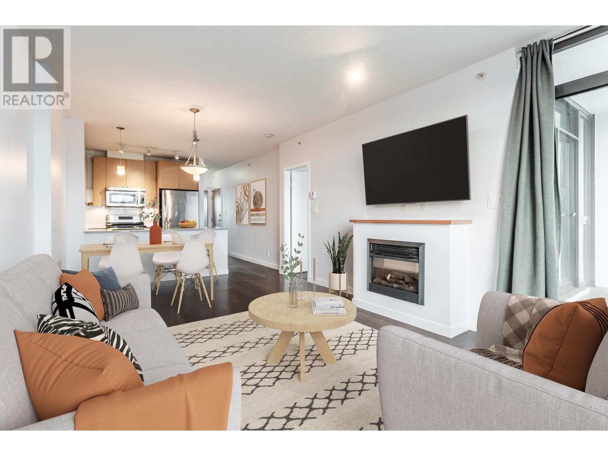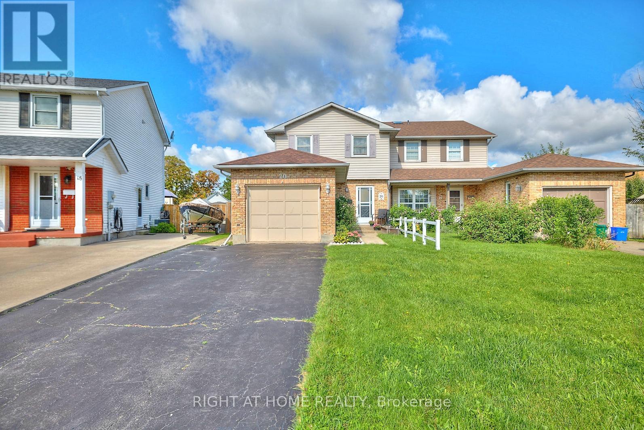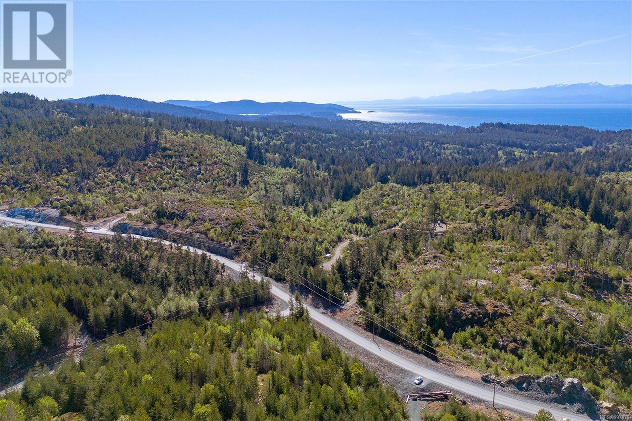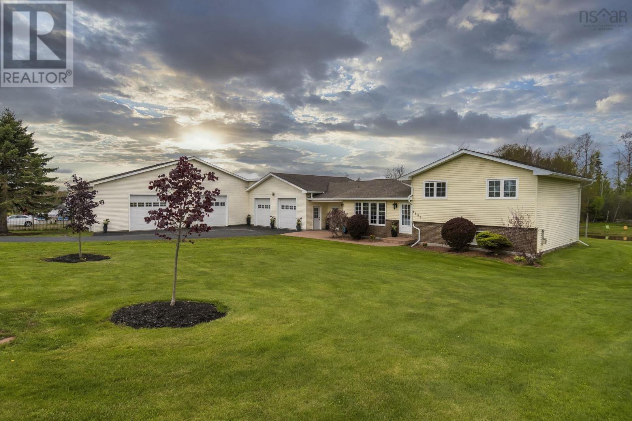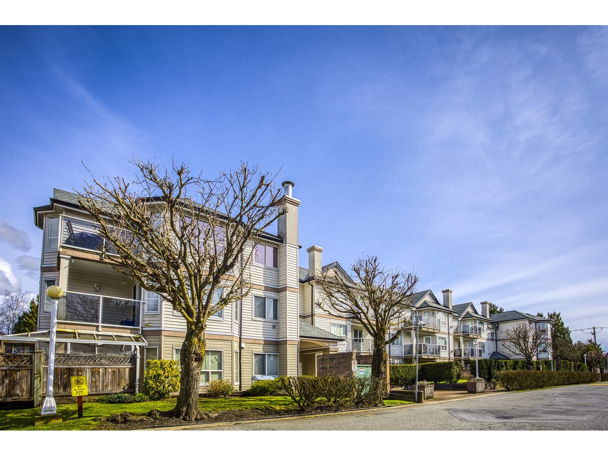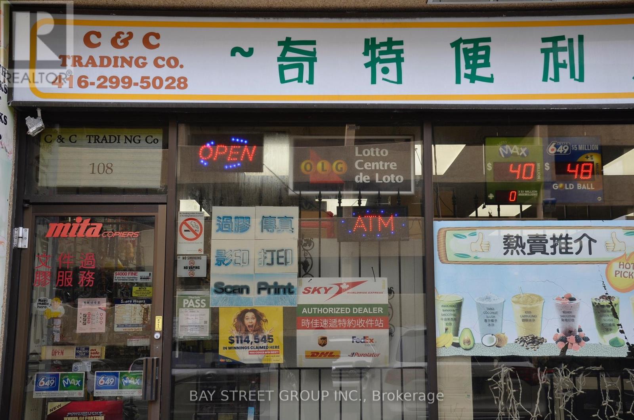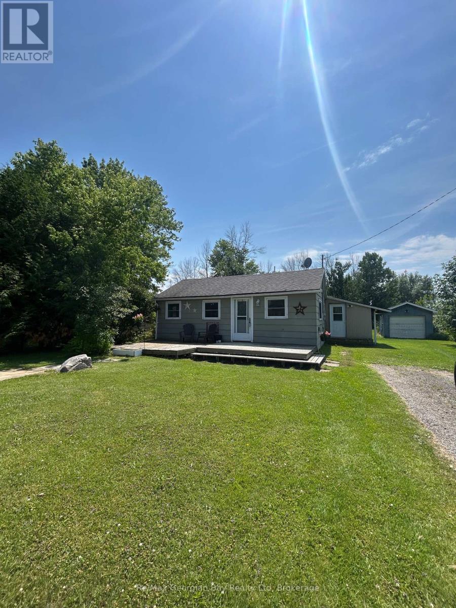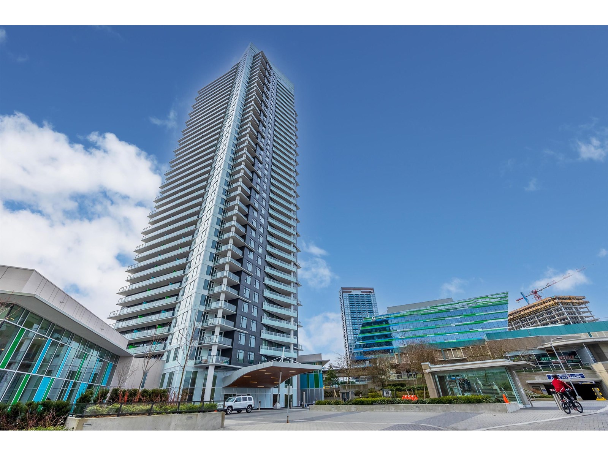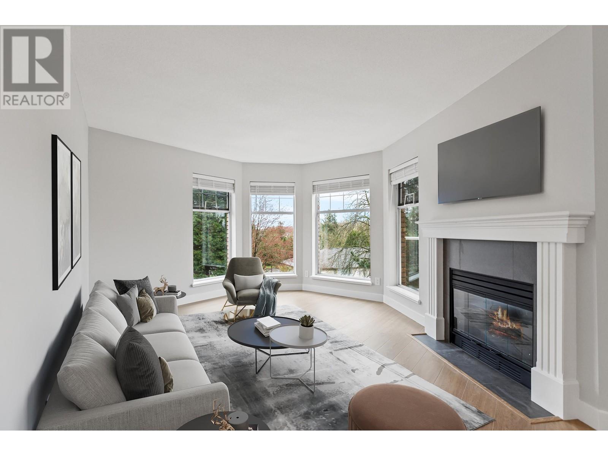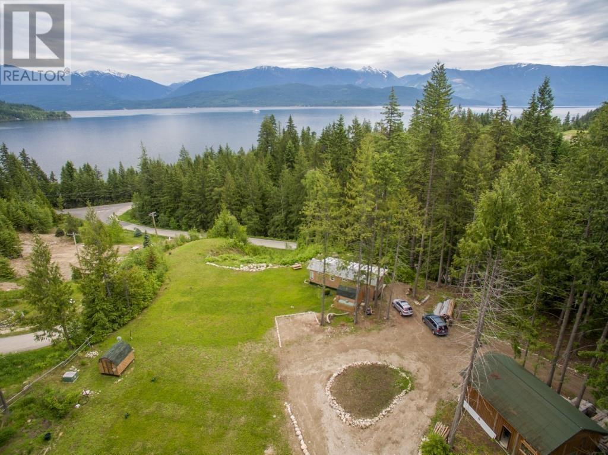Lot # 433 39 Covey Drive
North Kentville, Nova Scotia
Welcome to Covey Drive! This quiet community has been designed with retirees and busy professionals in mind. These low maintenance homes offer great curb appeal, boasting vinyl cedar style shakes, stone accents, a covered front entry and a covered back deck. The attached garage is wired & heated, offering access to the utility room and the home. Contained within the 1336 sf, youll find a functional layout. The main living area boasts an open concept. The kitchen is complete with a centre island and pantry. The dining and living area boasts a tray ceiling. The heat pump is located in the dining/living area and allows for efficient heating and cooling. You can also access the covered deck via patio doors from this area. Imagine yourself enjoying a peaceful morning coffee or a quiet evening with friends here. The Primary Suite boasts an ensuite bath and a walk-in closet. The laundry room is conveniently located. The separation of the bedrooms allows for privacy. The den could be used as a home office. Quality finishes are found throughout this brand new one level home. Lots of closet/storage space. The lawn will be landscaped and driveway will be paved prior to closing. You can enjoy the benefits of Municipal Water and sewer and lower costs of County Taxes. Just a short walk takes you to sidewalks where you can enjoy a leisurely stroll. Located within minutes to all amenities, including dining, theatre, local wineries, shopping, University and Hwy # 101 access. Appliance packages are available at an additional cost. (id:60626)
Royal LePage Atlantic (New Minas)
808 W - 225 Sumach Street
Toronto, Ontario
Priced to sell! - Welcome to this sun-drenched, spacious 1+Den suite in Daniels modern boutique condo offering breathtaking, unobstructed west-facing views of the city skyline and lush parkland from your massive 118 sq.ft. balcony! Soak in the sunsets from your private outdoor oasis, perfect for entertaining or relaxing. Inside, enjoy a smart, open-concept layout with a sleek modern kitchen featuring quartz countertops, and a bright living space that flows seamlessly to the balcony. The bedroom includes an oversized walk-in closet a rare luxury in city living! Plus, enjoy the versatility of a real enclosed den, ideal for a home office, guest room, or creative studio. With 9-foot ceilings, floor-to-ceiling windows, and nearly 600 sq. ft. of thoughtfully designed interior space, this unit offers both style and functionality. Top-tier amenities include 24/7 concierge & security, a fully equipped gym, outdoor BBQ terrace, and stylish resident lounge. Parking & large locker included. Dont miss this rare 8th-floor gem with panoramic views and urban comfort. (id:60626)
Homelife/miracle Realty Ltd
3a Robert Lane
Halton Hills, Ontario
Welcome Home to 3A Robert Lane! Proudly featured gorgeous 2 Bedroom, 1 Bathroom Condo/Stacked Townhouse located in the highly sought after Stewart MacLaren community of beautiful Georgetown! Enjoy the modern and functional open concept layout of the Main Level boasting a Kitchen with granite countertops, subway tile backsplash and laminate flooring throughout. The Main Level also offers a Dining Room, spacious Living Room and a Solarium. Ascend to the Second Level and find a generous sized Primary Bedroom and an additional Second Bedroom with ample closet space and a great 4-piece Bathroom! This Condo Townhouse conveniently includes 2 Underground Parking Spots! Georgetown, ON boasts a strong sense of community, charming neighbourhoods and a connection to nature, making it a most desirable location to live. Located near schools, parks and all amenities. You do not want to miss the opportunity to call 3A Robert Lane home! (id:60626)
Royal LePage Rcr Realty
2992 County Road 10
Prince Edward County, Ontario
Welcome to 2992 County Road 10 nestled in the beautiful hamlet of Milford, this perfectly sized home has all you need.This charming, buttercup yellow, board and batten home sits across the street from the Mill Pond with calming water views. It is compact yet offers you three bedrooms, a newly renovated kitchen and bathroom, living/dining room space with high efficiency Jotul wood stove, a light filled, four seasons sunroom, and a fenced yard with mature gardens and raised beds to grow your own veggies or specialty flowers. There is ample storage in your full height, newly waterproofed basement, home to an upgraded Culligan water system with UV , with laundry area, and small work station. Just steps away from the hub of Milford, it is easy walking distance to PECish bakery, a French linen shop, the post office and library, and some exciting new businesses soon to open. Take a stroll around the Mill Pond, and watch both the young and old leap off the bridge or jump from the rope swing into the pond. The Milford Town Hall and Fairgrounds are hosts to many wonderful events from the Mount Tabor Playhouse to the Milford Fall Fair. Here is your chance to be part of a small, vibrant community! Furniture is negotiable. (id:60626)
Chestnut Park Real Estate Limited
1471 St Paul Street Unit# 908
Kelowna, British Columbia
The Brooklyn, this is upscale living in downtown Kelowna. Surrounded by mountains, water, beaches, boat launches, restaurants, theatres, casinos, breweries, wineries, assorted boutiques; it's all within footsteps of the front door. The ninth floor north and west exposures provide unobstructed views of Lake Okanagan and the mountains beyond. From breakfast to bedtime, the panorama does not stop. A luxuriously equipped kitchen opens onto the outdoor deck to the right and a quartzite island counter front and center to entertain, cook and graze. This pet-friendly community is equipped with a stainless steel professional dog washing basin. The neighboring bicycle repair room boasts a deluxe Saris tool-equipped public work stand and wash station. The 25th floor roof-top lounge has a fully equipped outdoor kitchen, fire pit, an enclosed year-round kitchen and a sports lounge with requisite big screen TV and bar. The parkade is secured on the second to fifth floors, equipped with a limited number of EV chargers. The gym is half a block west. (id:60626)
Comfree
1607 7360 Elmbridge Way
Richmond, British Columbia
Great central location in Richmond. North facing beautiful mountain view on 16th floor, one bedroom in luxury concrete high rise "Flo" by award winning ONNI Developer. Functional and open concept layout features high ceiling, floor to ceiling windows, granite countertops, S/S appliances and H/W flooring. Well managed complex with outdoor pool, hot tub, sauna, gym, lounge, roof deck garden and on site building manager. Quite and central location walking distance to Olympic Oval, Rona, Minoru Park, shopping mall, restaurants, Richmond Hospital and Skytrain Canada Line. One parking included. Top school catchment: Brighouse Elementary School and Richmond Secondary School. Don't miss out ! (id:60626)
Nu Stream Realty Inc.
1409 400 Capilano Road
Port Moody, British Columbia
Welcome to this bright and spacious 1-bedroom apartment in the heart of Sutter Brook Village, one of the Tri-Cities' most sought-after neighbourhoods. Steps away from the SkyTrain station and all your daily necessities. The open-concept kitchen features elegant granite countertops, high-quality appliances and spacious balcony. Enjoy world-class amenities including a fully-equipped gym with a yoga studio, squash court, indoor pool with hot tub, sauna, and steam room. The building also boasts a boardroom, lounge with a billiards table, and a kitchen for social gatherings. With direct access to these amenities, you'll experience unparalleled comfort and ease. Includes 1 parking and 1 Storage. Call today for your private viewing. (id:60626)
Oakwyn Realty Ltd.
20 Station Street
Welland, Ontario
Welcome to this fantastic, cozy, semi-detached home located on a quiet cul-de sac in the heart of Welland. It has 3 generous sized bedrooms and 3 washrooms, one with double sink vanity, fully renovated, no carpets, stainless steel appliances, fireplace, and a very functional layout with a spacious office nook for your home office. For lovers of nature, the Canal walking path and a green space is just minutes away for your pleasure walk or jogging. Strategically located close to all necessary amenities for your convenience, and about 20 minutes away from the Horseshoe Falls. A beautiful deck on a privately fenced backyard is available for your relaxation and entertaining, central vacuum and garage door opener for your convenience. Don't miss out on this gem of a property. (id:60626)
Right At Home Realty
Lot 14 Clark Rd
Sooke, British Columbia
Welcome to Banner Heights, Sooke's newest large acreage subdivision where a 10+/- acre parcel of land awaits your dream home. Drilled wells are already in place (Lot 14 produces .5 US GPM), hydro connection at the property line, and approved septic sites. Forestry Zone - AF allows a single-family dwelling and one additional secondary suite or one detached accessory suite. Choose your ideal building site amidst the sprawling landscape, each offering breathtaking views of the surrounding scenery. The possibilities are endless whether you envision a cozy retreat or a grand estate. Located within a short stroll to world-renowned hiking, beaches, fishing, and surfing and approximately 10 minutes from Sooke's Town Core, Schools, and bus route. Call to book your private viewing today! (id:60626)
Maxxam Realty Ltd.
2003 Highway 6
River John, Nova Scotia
Experience Coastal Living with Luxury and Space 2003 Highway 6, River John Nestled along the picturesque Sunrise Trail in the charming village of River John, this beautifully designed single-family home blends comfort, style, and function just five minutes from the warm, sandy beaches of the Northumberland Strait. Boasting 3 bedrooms and 2 1/2 baths, this house is thoughtfully equipped for both everyday living and entertaining. The chefs kitchen is a culinary dream with high-end appliances, ample counter space, and a seamless flow to the main living area. The property includes two impressive attached garages with over 2200 sq ft, 11' ceilings with efficient propane in-floor heating, ideal for vehicle enthusiasts. Additional heating throughout the home includes in-floor radiant heat, heat pumps, ETS, and baseboards, ensuring year-round comfort. Step outside to your own private retreat with a multi-level deck, gazebo, and an illuminated pondperfect for relaxing evenings or entertaining under the stars. Enjoy close proximity to the boat launch on River John, Cape John fishing wharf, gas station, NSLC, post office and ATV/snowmobile trails. With municipal sewer services, this property offers the perfect blend of rural charm and privacy with the convenience of ammenities. Whether youre seeking a peaceful year-round residence or a high-end seasonal getaway, this well-appointed home is a rare find in one of Nova Scotias most scenic coastal communities. (id:60626)
RE/MAX Nova
214 12769 72 Avenue
Surrey, British Columbia
Fantastic location right across from Kwantlen Polytechnic University! This unit is perfect for families with young kids - walking distance to elementary and high schools, shopping centers, and an athletic park right behind the complex. Public transit is steps away with direct buses to Richmond and Scott Road SkyTrain. The complex had a new roof last year, and inside you'll find a brand-new washer and dryer. Two spacious storage lockers included. A wonderful investment opportunity with easy rental potential near the university! (id:60626)
Renanza Realty Inc.
21 Jacks Road
Saint John, New Brunswick
Welcome to this breathtaking 4-bedroom, 2+2 half bathroom coastal retreat, fully renovated to offer modern elegance, comfort, and incredible ocean views. Step inside to a bright and airy open-concept main living space, where a brand-new chefs kitchen boasts high-end appliances, sleek cabinetry, and a spacious island. The dining area and living room are perfectly positioned to showcase stunning water views through large windows, filling the space with natural light. From the living area, step into the screened-in seasonal room, featuring a luxurious hydrotherapy hot tubthe perfect spot to unwind while enjoying the fresh ocean breeze. This space also connects directly to the main-floor primary suite, complete with a large walk-in closet and spa-like ensuite bathroom. There is also a main floor laundry, with a powder room on this level. Upstairs, youll find a beautifully updated bathroom with a walk-in shower, a spacious bedroom with another walk-in closet and jaw-dropping water views, and an additional room. The lower level offers even more space, featuring a cozy living area, an additional bedroom, and a convenient half bathroom. Outside, enjoy your private yard, perfect for entertaining or simply soaking in the coastal serenity. A detached garage provides extra storage and parking convenience. With its modern upgrades (over $465,000 worth of renos!), thoughtful layout and design, and spectacular ocean views, this home is a rare find. (id:60626)
Coldwell Banker Select Realty
108 - 2347 Kennedy Road
Toronto, Ontario
Very Convenient And Busy Location At Kennedy and Sheppard. Close To Walmart, Shoppers, 401, GO Train, Bus Stops, Some Traffic Lights to Fairview Mall, Scarborough Town Centre, Etc..Retail Store For Many Different Use. The Current Owner Has Convenient Store and Food Take Out Business For Many Years, Was Planning to Add Beer or Vape to Store, But Now They Decided to Retire. Current Owner Can Leave Some Business Tools To The Buyer If the Buyer Wants it. A Lot of Parking Space Available. ****** New Upgrade recently: Second Entrance door installed, it will be helpful for many additional business plans such as a small independent unit to lease or add some more products to current convenient store. (id:60626)
Bay Street Group Inc.
1911 Baywater Alley
Airdrie, Alberta
Welcome to this beautifully maintained 2 bed/2 bath semi-detached bungalow, perfectly nestled in one of Airdrie's most desirable neighborhoods. Just one block from picturesque canals and scenic walking trails, this home offers a rare blend of tranquility and convenience.Step inside to discover a bright, open-concept layout featuring granite countertops, stainless steel appliances, high ceilings, and a custom fireplace that creates a cozy focal point in the living room. The kitchen is as stylish as it is functional, ideal for entertaining or relaxed everyday living. The spacious primary bedroom includes a full ensuite and walk in closet, while the second bedroom offers flexibility for guests or a home office. With low-maintenance landscaping and a tasteful tree selection, you will enjoy the outdoor living space without the upkeep. Additional features include a privacy glass window in living room, new carpet, washer/dryer, and paint in last 2 years, new smoke detectors throughout, upgraded patio doors, A/C, and a double garage. The unfinished basement is ready for your personal touch—whether you envision a rec room, gym, or additional living space. Downsizing or seeking the perfect starter home, this bungalow checks all the boxes for comfort, location, and potential. Close to nature, yet minutes from local amenities—call your favorite realtor to view today! (id:60626)
Cir Realty
3206 Port Severn Road
Severn, Ontario
Attention first time home buyers! Check out this adorable 1 bedroom, 1 bathroom home located in the heart of Port Severn and within minutes of Highway 400 and Little Lake or the Port Severn beach and playground with a water park. This affordable home offers an eat-in kitchen, large living room with a porch, storage room off it that has so much potential for additional living space, a den, main floor laundry, 3PC semi-ensuite bathroom, a detached garage, partially fenced yard, stainless fridge and stove, microwave, 3-year-old propane furnace and a deck are some of the features. This home has some upgrades to do still, but you can make it your own and it is move-in ready so call today before it is gone. (id:60626)
RE/MAX Georgian Bay Realty Ltd
802 - 8 Beverley Glen Boulevard
Vaughan, Ontario
Refreshed and smartly updated one-bedroom condo in the heart of Thornhills Beverley Glen. Approx. 560sq.ft. of efficient, stylish living upgraded and move-in ready. Offers set as per current bidding process.Located at 802 - 8 Beverley Glen Blvd, this bright and modern 8th-floor suite offers an intelligently planned layout with tasteful updates throughout. Wide-plank flooring and a clean neutral palette set a calm, inviting tone. The kitchen features a quartz countertop, stainless steel appliances, and updated cabinetry, anchored by a compact island with breakfast bar perfect for casual meals or morning coffee.The layout makes excellent use of space. A defined dining area allows for proper sit-down meals, while a separate study nook with built-in bookshelf offers comfort for working from home or reading. The living room leads to a north-facing balcony (approx. 36sq.ft.) with open, unobstructed views and plenty of natural light.The bedroom fits a queen-sized bed with ease and features a textured accent wall, adding visual warmth and boutique character. There is also space for bedside tables and a dresser, along with a walk-in closet that provides generous storage and easy organization. The refreshed bathroom showcases porcelain tile, modern fixtures, and a soft-patterned wallpapered accent wall, bringing a spa-like calm. Elegant lighting and chrome finishes add a polished final touch.Additional features include in-suite laundry and underground parking, completing the package of everyday function and comfort.Building amenities include a 24-hour concierge, fitness centre, party room, library, and visitor parking.Perfectly located near Thornhill Green Park, Promenade Mall, Viva/YRT transit, GO station, York University Express, and everyday essentials. A stylish, move-in-ready condo that blends smart space planning, light design touches, and exceptional convenience in one of Vaughans most walkable communities. Show with confidence. (id:60626)
RE/MAX Excel Realty Ltd.
1105 9887 Whalley Boulevard
Surrey, British Columbia
Enjoy the 4 year young luxurious and convenient living at Park by Concord Pacific! Door steps to King George Sky Train Station and Central Mall. Minutes to SFU, UBC, KPU, Holland Park. This LARGEST one bedroom unit offers generous size of 604sf living area with a large ISLAND, quartz countertops gas stove and Bosch appliances. Decent size of bathroom features Heated Floor and DOUBLE SINKS with Kohler fixtures. Central Air Conditioning, ensuite laundry, engineering Laminate floor throughout and a balcony with Valley and mountain Views. This unit comes with 1 PARKING, 1 STORAGE LOCKER. World-class amenities include indoor pool, hot tub, sauna, fitness center, badminton court, lounge, recreation center and 24 hours CONCIERGE. Open house: July 26, Sat. 2-4pm. (id:60626)
Sutton Group-West Coast Realty
307 9751 Fourth St
Sidney, British Columbia
TOP FLOOR CONDO 1 BEDROOM + DEN. located in the heart of charming downtown Sidney! This bright and spacious home features soaring 9-foot ceilings and a skylight that fills the foyer with natural light. Open-concept kitchen and living space give it a beautiful & spacious feel. East-facing windows and a large private deck invite the morning sun. The stylish interior boasts engineered hardwood floors, quartz countertops, and a modern kitchen ideal for entertaining. The versatile den makes a great home office or guest space. Beautiful and bright bedroom. Deep closets offering ample storage and in-suite laundry. Secure parking & bike storage room. Well-managed, quiet building. You’re just steps from shops, cafes, the waterfront, and all that Sidney has to offer. Whether you're downsizing, investing, or looking for your first home, this condo offers exceptional comfort, location, and lifestyle. Don't miss your chance to live in one of Vancouver Island's most desirable seaside communities! (id:60626)
Pacifica Real Estate Inc.
769 Brock Street
Listowel, Ontario
OPEN HOUSE 2-4PM SATURDAY JULY26th. Welcome to 769 Brock Street, a charming detached 2-storey home ideally located near restaurants, grocery stores, and trails. This well-maintained property is perfect for first-time buyers or small families looking to settle into a friendly, convenient neighborhood. Step inside to find a bright and welcoming interior featuring new flooring, fresh paint throughout, and modern light fixtures. The kitchen offers plenty of cupboard space, making it as functional as it is inviting. The dining area and living room are overlooking the fully fenced backyard. Upstairs, there is a 4-piece bathroom and three spacious bedrooms including a primary bedroom with a walk-in closet. The basement is partially finished with an rec room or can be used as an additional bedroom. Enjoy the privacy of a fully fenced backyard, ideal for children or pets, and take advantage of the 1-car garage for extra storage or double parking on the concrete driveway. Major updates have already been taken care of, including a newer roof, furnace, and windows—giving you peace of mind for years to come. Move-in ready and full of potential, this home combines comfort, value, and location. (id:60626)
Keller Williams Innovation Realty
38 Saddlemead Way Ne
Calgary, Alberta
Discover the perfect blend of comfort and functionality in this charming family home, ideally situated in the desirable Saddleridge community. Thoughtfully designed with bright, open living spaces, the home welcomes you with soaring vaulted ceilings and a modern, neutral color palette that suits any style. The well-appointed kitchen offers ample room to cook and gather, featuring maple cabinetry, a central island, a pantry, and a cozy dining nook. The expansive primary bedroom includes a walk-in closet, while the fully finished basement adds valuable living space with two additional bedrooms, a spacious family room, and a cozy gas fireplace—ideal for relaxing evenings. With two full bathrooms and a total of four bedrooms, this home easily accommodates a growing family. Set on a large, fenced corner lot with room to add a double garage, and conveniently located across from a playground and close to schools, shopping, and transit, this is a fantastic opportunity to own a beautiful home in a family-friendly neighborhood. Don’t miss out—schedule your showing today. (id:60626)
First Place Realty
5009 41 Street
Sylvan Lake, Alberta
LOCATION LOCATION LOCATION Stroll to the beach, watch spectacular sunsets. Live the lake life. This 2003 custom built two storey home is in the much desired cottage area. Only half a block to the lake, beach and Centennial Park. Main floor offers a large open kitchen, walk-in pantry, living and dining area, bedroom (no closet) and half bath. 2nd floor features two bedrooms, hall closet and spacious full bathroom. The unfinished basement is fully insulated with under floor heating plumbed in for future development. Mature trees and shrubs offer natural privacy to enjoy the outdoors on the front and back decks. Off street parking is in the rear yard. Owners have maintained home with new shingles 2016, hot water tank 2017, dryer 2024 and washer 2025. (id:60626)
Royal LePage Network Realty Corp.
225 22611 116 Avenue
Maple Ridge, British Columbia
Welcome to Rosewood, a sought-after 55+ complex in the vibrant Fraserview Village community! This FULLY renovated 2-bedroom, 1-bath home offers 1,037 sq. ft. of stylish & comfortable living space. The spacious living room features a cozy gas fireplace & large, bright windows, while the updated kitchen boasts stainless steel appliances, fresh cabinetry & ample counter space. The laundry room provides extra storage, complemented by generous closet space throughout. Step onto the covered balcony & take in the serene river views. Enjoy the fantastic amenities of Fraserview Village, including an indoor pool, recreation & exercise center, clubhouse & workshop. Conveniently located within walking distance to transit, the West Coast Express, and all that Downtown Maple Ridge has to offer. (id:60626)
RE/MAX Lifestyles Realty
3449 County Road 48
Havelock-Belmont-Methuen, Ontario
Experience the best of rural living with this beautifully updated semi-detached home on 1.2 acres, offering peace, privacy, and incredible potential. Pride of ownership is evident throughout, with upgrades that enhance both comfort and style. Both 3-bedroom units feature many updates (see feature sheet for details), bright, open living spaces, and mudrooms for added convenience. Enjoy the outdoors with two charming porches and a large deck, perfect for entertaining, family gatherings, or simply unwinding in the serene, tree-lined setting. Nestled in a quiet area, this property offers plenty of space. Whether you're looking for a fantastic rental opportunity or a versatile multigenerational home, this property is a rare find. (id:60626)
Exit Realty Liftlock
1273 Queens Bay Road
Balfour, British Columbia
Truly beautiful property of over an acre adjoining the championship Balfour golf course with spectacular views over Kootenay lake to Loki peak. Drive your golf cart straight onto the fairway. Property has been sympathetically cleared to provide unobstructed views forward while maintaining a sylvan backdrop. All weather, level road access for large vehicles makes for easy further development. Property has 200 amp service to an insulated workshop with over-height, powered, door. This building has water, a manager/groundsman’s office to the rear and received a new roof in 2024. The main structure is a beautiful, peaked, shingled roof, vinyl sided, park model mobile, fully plumbed into its own septic field and located to take advantage of the spectacular view. It has a hot tub on the balcony, a heat pump for winter, A/C for the summer and a propane fireplace as back-up heat. There are two RV pads and space for further development. The property has its own well and a brand new pump and variable speed control system. Balfour itself is a vibrant, eminently livable community with a grocery store, bakery, gas station, marina and three restaurants. Ainsworth Hot Springs is only a ten minute drive away. Soak those winter aches away before settling down with a hot drink before your cheerful fireplace, your car safe and warm in the heated garage. (id:60626)
Wk Real Estate Co.

