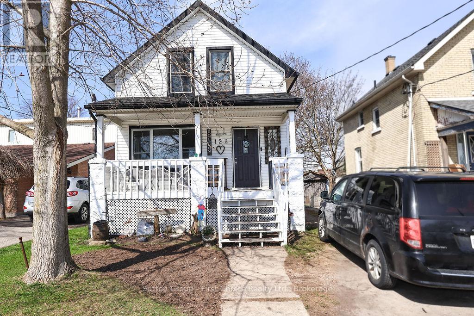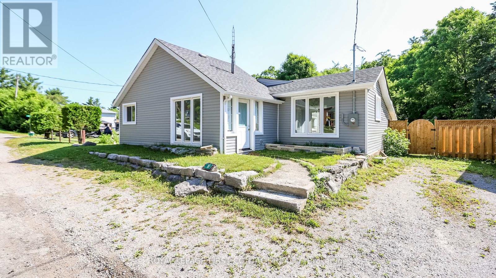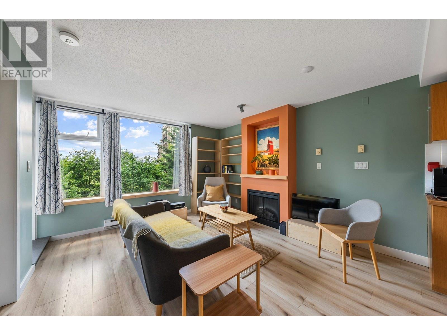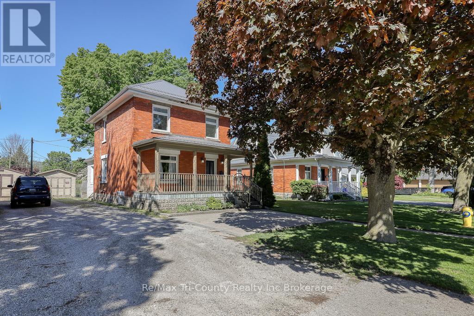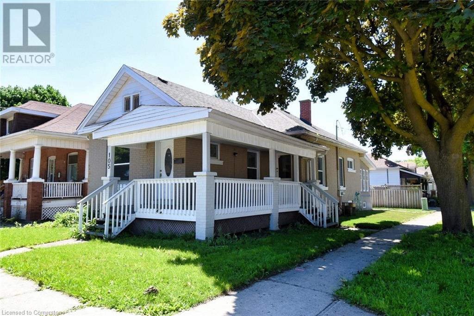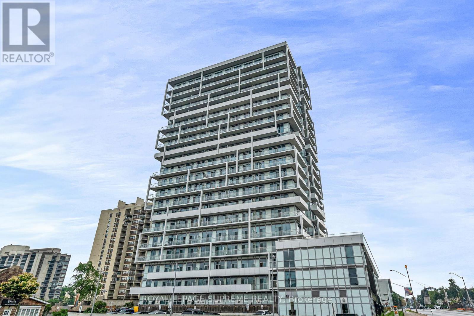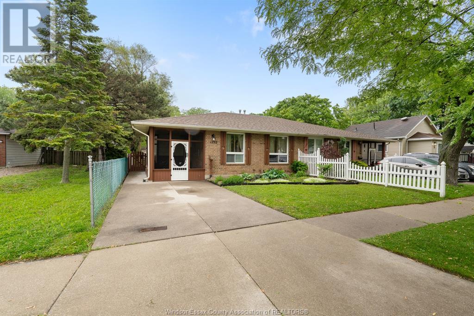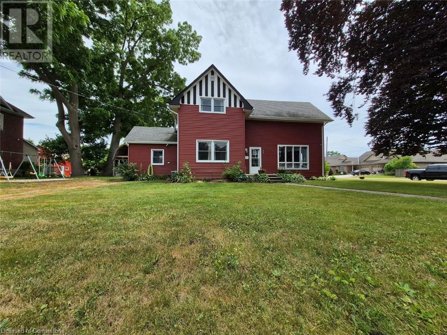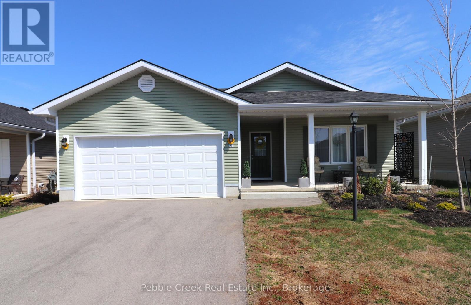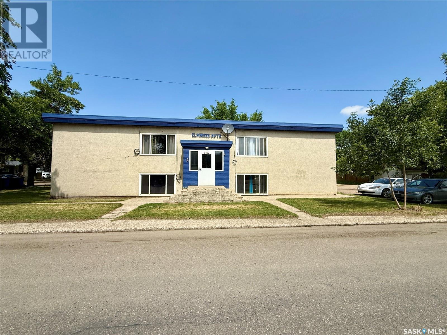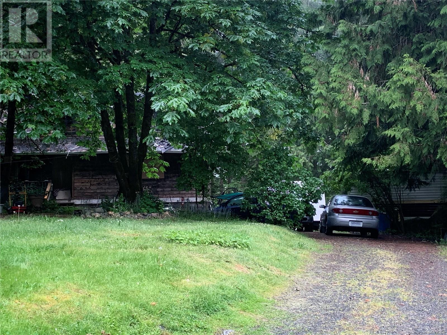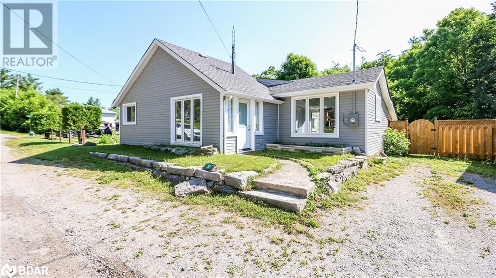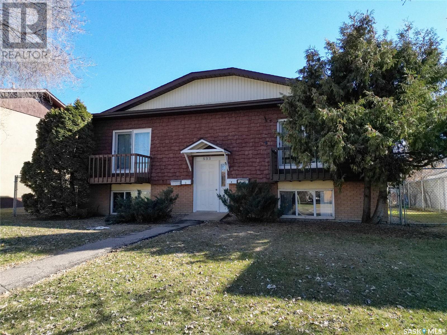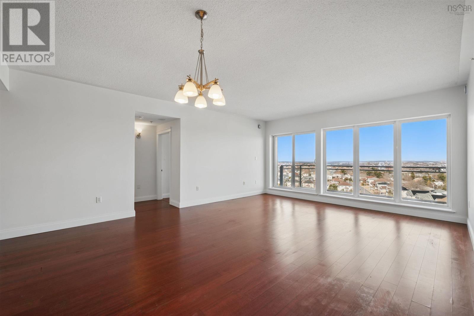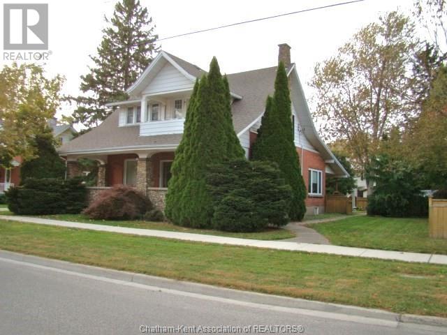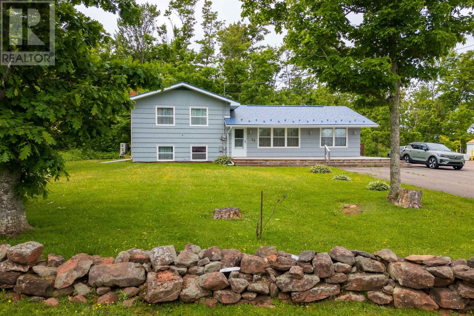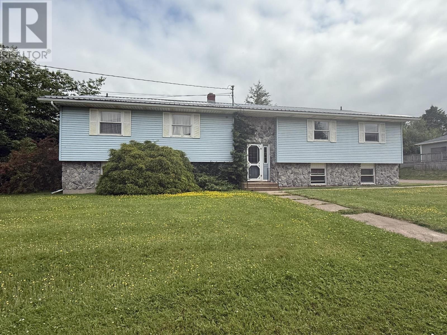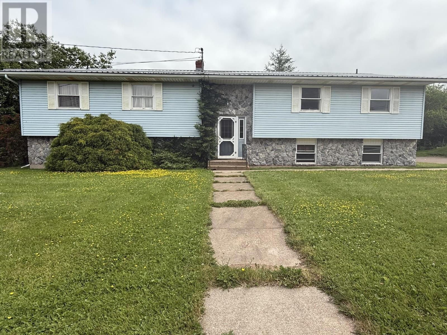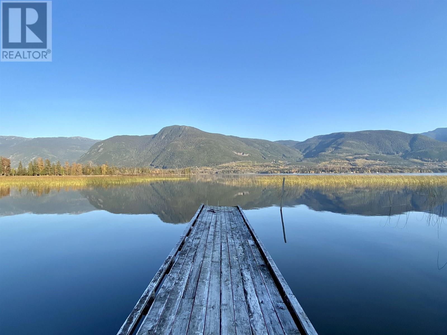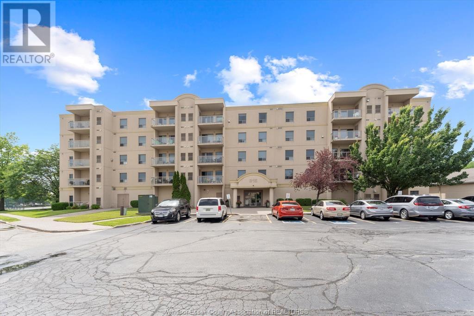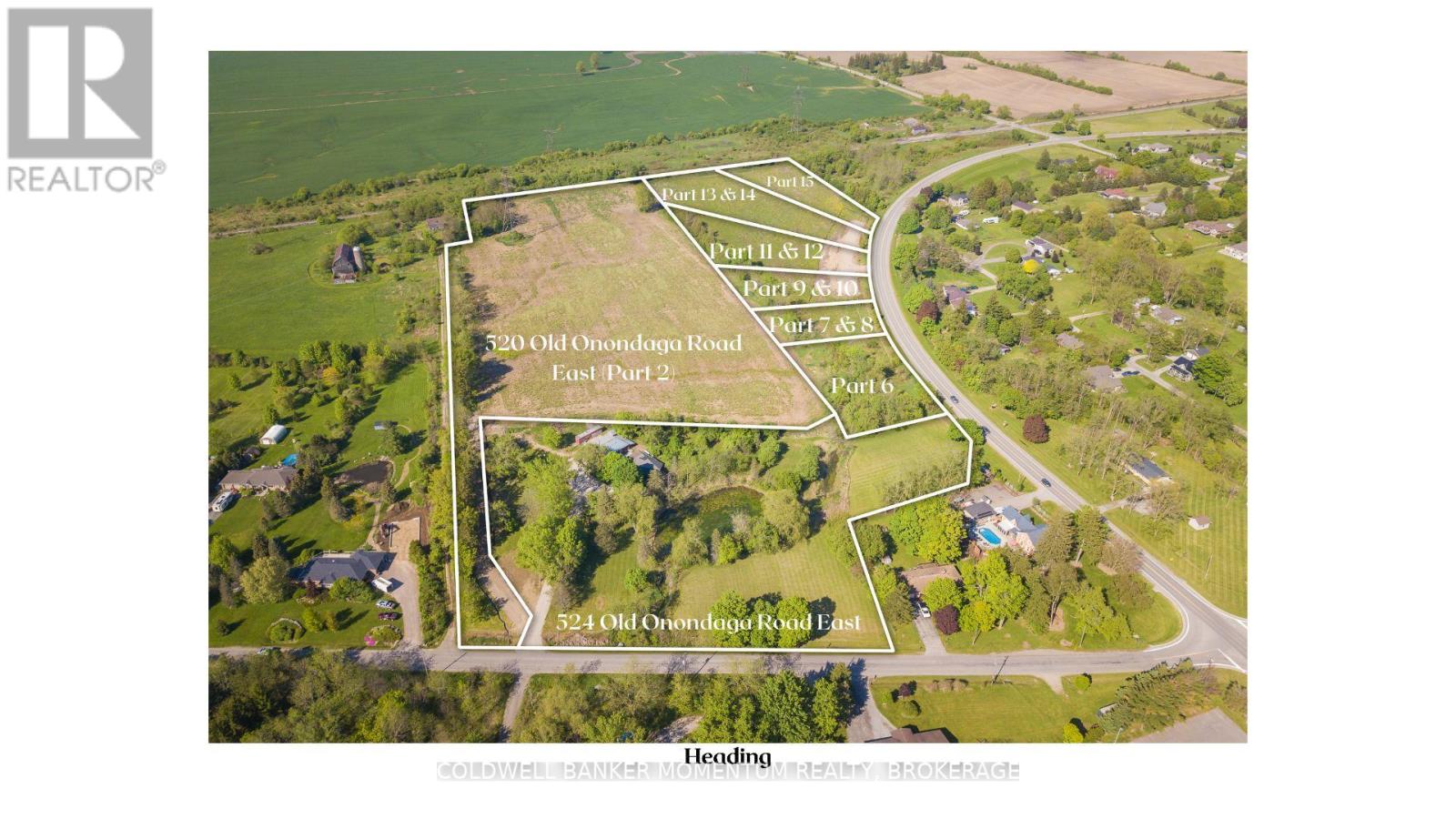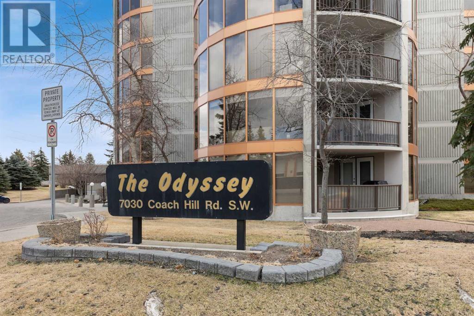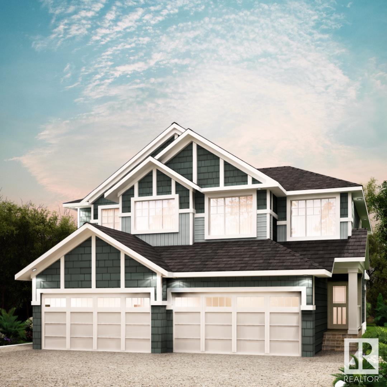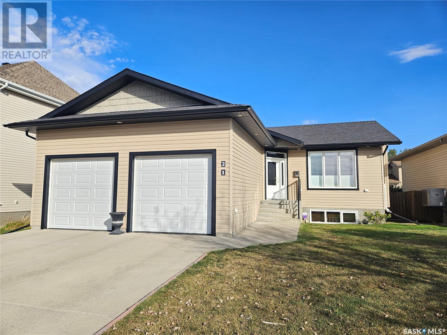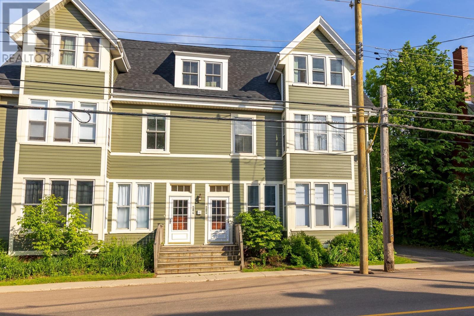801 - 3533 Derry Road E
Mississauga, Ontario
Bright & Spacious, Open Concept, Two Large Bedroom Condo At Prime Location !!! Vinyl Flooring Through Out The Apartment. Ensuite Laundry With Lots Of Room For Storage. Walk Out To Large Balcony From Living Room. All Utilities And Internet Plus TV Box Included In The Maintenance Fee. Very Convenient Location, Close To All Amenities, Airport, GO Station, Westwood Mall, Schools, Transit, Major Highways 427/410/401/407, Library, Medical Centre, Humber College, Parks And Much More! Great Opportunity For First Time Home Buyers & Investors. Show & Sell! (id:60626)
Century 21 People's Choice Realty Inc.
122 Trinity Street
Stratford, Ontario
One and a Half Story Three Bedroom, One Bathroom home located within walking distance to Downtown Stratford, Parks Schools and Theatres. Updated Kitchen and Main floor open Enjoy your covered Front Porch or walk out from the spacious Kitchen to a Deck overlooking the Fenced Backyard. (id:60626)
Sutton Group - First Choice Realty Ltd.
167 Harold Street
Smiths Falls, Ontario
Welcome to this charming detached bungalow in the thriving town of Smiths Falls, offering incredible value priced like a town, but with all the benefits of a beautiful standalone home. Whether you're a first-time buyer, downsizing, retiring, or simply looking for a low-maintenance lifestyle, this home has something for everyone. Set on an impressive 165-foot deep lot, this well-maintained 2-bedroom, 2-bath Newport model by Parkview Homes combines functionality, style, and functional space. Step onto the covered front porch and into a sun-filled open-concept layout where the kitchen, dining, and living areas flow beautifully together. The modern kitchen features warm tones, granite countertops, ample cabinetry, a breakfast bar for casual meals, and a patio door that opens onto a spacious deck perfect for enjoying your morning coffee or hosting weekend barbecues in the expansive backyard. The main level offers two comfortably sized bedrooms, including a spacious primary, along with a full 4-piece bath and a convenient 2-piece Ensuite bath. The unspoiled lower level is already framed and roughed-in for a third bathroom, offering tons of potential to customize a third bedroom, home office, or family room, plus plenty of storage. Located in the sought-after community of Ferrara Meadows, you're just a short walk from local schools, parks, shops, restaurants, and all the charm this beautiful waterfront town has to offer. The neighborhood is a welcoming blend of young families, professionals, and retirees. With rich, easy-care flooring, a stylish board-and-batten maintenance-free exterior, and an oversized 40-ft wide and 165 ft deep lot, with parking for 3 vehicles, this move-in ready home is an exceptional opportunity in a great location. Better hurry or you will miss it! (id:60626)
Royal LePage Team Realty
16 Lime Street
Kawartha Lakes, Ontario
Welcome to this renovated cute as a button 3 bedroom home in the quaint town of Coboconk! Close to the main street to grab all your necessities!.....plus there are so many lakes and rivers around! The large foyer leads into the open concept living room with modern wood accents and electric fireplace, beautiful kitchen plus a dining room area with patio doors that lead to your deck and large backyard! The primary bedroom includes its own ensuite, plus there are two other bedrooms and another 3 piece bathroom. The laundry/utility room also adds extra storage! The large backyard has a 10x6 Shed and a 10x12 outbuilding that could be used for many different uses! All you have to do is move in! (id:60626)
Royal LePage First Contact Realty
309 9298 University Crescent
Burnaby, British Columbia
Renovated and beautiful! Very efficient one bedroom floor plan. Expansive windows and balcony that look out to a quiet forest. Updated kitchen with 7 new appliances! Unique custom solid pine doors, windowsills, and countertops. New laminate wideplank floors with waterproof vinyl in the bathroom. Enjoy a quiet, well managed building. Walk to the bus with direct connections to downtown, skytrain, Brentwood, Metrotown and Lougheed Mall. Very close to Nesters Market, restaurants, amenities, plus miles of trails. Sale can include some basic furniture. One Parking space, storage is available. Pets allowed. Don't miss out on this great opportunity before the School year starts! OPEN HOUSE - Sunday, July 13th - 2:00 PM to 4:00 PM. (id:60626)
Sutton Group-West Coast Realty
1812 Brookdale Avenue
Cornwall, Ontario
Stylish and well appointed 2+2 bedroom home in the city's North end. This beautifully updated raised bungalow is situated on a deep lot conveniently located close to many amenities. Bright eat in kitchen with backsplash and matching appliances. The large freshly stained deck features an entertainment area with a covered bar, awning and privacy panels. Spacious living room with view of the boulevard. Two main floor bedrooms with ample closet space. 3pc bathroom with clawfoot soaker tub. Finished basement includes a family room with an electric fireplace and accent wall, 3rd and 4th bedroom, 3pc bathroom with shower, laundry/storage. Other notables: Recent flooring, paint, A/C units 2018, windows 2017, roof shingles 2013, fenced yard, fire pit, 2 storage sheds, paved driveway. Shopping, school, 401 access nearby. A great starter home or downsizing option. As per Seller direction allow 24 hour irrevocable on offers. (id:60626)
Royal LePage Performance Realty
339 Broadway Street
Tillsonburg, Ontario
Three bedroom century home located on Broadway Street in Tilllsonburg! Exterior features are covered and gated front porch with interlock front parking spot and gravel single driveway to the back. Back patio looks on to a fully fenced, partially shaded back yard with storage shed. Interior features include white cabinetry and granite counter tops in kitchen plus built in microwave/range hood. Formal dining room plus living room with large bright windows for family gatherings. Bonus room attached to dining room currently used as toy room and office/den. 2 piece main floor bath and back room that leads to back patio entrance. Second storey features three bedrooms and a 4 piece bath. The primary bedroom has a large window with lots of natural light coming through. 4 piece bath has all white and chrome fixtures accented by light blue walls. Second story has a stairway leading to the storage space in the attic. Unfinished basement has laundry area with laundry tub, owned water heater, owned water softener, and spray foam insulated walls. Welcome to the perfect starter home for your family! (id:60626)
RE/MAX Tri-County Realty Inc Brokerage
105 Catharine Avenue
Brantford, Ontario
Located in the desirable Old West Brant neighborhood, 105 Catharine Avenue in Brantford, Ontario, is a newly renovated detached bungalow offering an affordable and comfortable living space. This home features 3 bedrooms, 2 bathrooms, and approximately 1,157 square feet of living space. The property sits on a 34 x 75 ft lot and includes modern updates such as central air conditioning and three essential appliances: a washing machine, dryer, and dishwasher. Unfinished basement provides ample storage or potential for future. With its updated interior and prime location, this home presents an excellent opportunity for first-time buyers or those seeking a move-in-ready residence in a welcoming community. Seller will provide a new Central Air Conditioning unit. (id:60626)
The Effort Trust Company
264 Highland Avenue
Windsor, Nova Scotia
Welcome to this charming family home in a sought-after Windsor neighborhood, close to highway access and downtownamenities.Set on a generous lot, the large backyard is perfect for gardening or outdoor entertaining. The home has 4 bedroomsand 2.5 bathrooms, with potential to add 2 to 3 more bedrooms ideal for growing families. Built in 1940 and expanded in the1990s. Extensive upgrades have been done in the past two years, including new windows and outdoor doors, appliances, paint,light fixtures, flooring, and front and back deck. This home features a spacious primary bedroom with ensuite and a versatileoffice (previously a bedroom). The main floor includes a cozy living room with ductless heat pump, large eat-in kitchen withhidden laundry, dining room, flexible office space, and a half bath. A family room with wood-burning insert addswarmth.Upstairs are two bright bedrooms, a full bathroom, and a large primary suite with second heat pump, walk-in closet, andensuite with jetted tub and shower.The lower level offers an additional bedroom (non-egress window), den with bar, familyspace, kitchenette, full bath, and storage great for a theater, gym, or workshop.An attached 14 x 22 garage completes thiswell-maintained home with hardwood floors on the main, new laminate upstairs, and vinyl in kitchen and bath. Schedule your viewing today! (id:60626)
Keller Williams Select Realty
612 - 65 Speers Road
Oakville, Ontario
Experience contemporary living in this beautifully updated one-bedroom condo, ideally located in the heart of Oakville. Thoughtfully designed for both comfort and style, this spacious suite features a modern kitchen with granite counter-tops, a ceramic back-splash, and stainless steel appliances. Recent upgrades include fresh paint throughout, new sink faucet, new vinyl flooring, a sleek bathroom vanity, smooth ceilings. The open-concept living and dining area is enhanced by soaring 9-foot ceilings and floor-to-ceiling windows that flood the space with natural light. Enjoy access to exceptional, resort-inspired amenities such as a rooftop terrace, party room, car wash area, fitness centre, and indoor pool. Additional highlights include an oversized parking space and a storage locker conveniently located on the same floor. Just steps from the vibrant shops and restaurants of Kerr Village and the Oakville GO Station, this home offers the perfect blend of luxury, convenience, and lifestyle. (id:60626)
Royal LePage Supreme Realty
1752 Norman Road
Windsor, Ontario
Welcome to this charming semi-detached home in sought-after East Windsor, offering 3+1 bedrooms and 2 full baths—perfect for first-time homebuyers, retirees, or savvy investors alike. Set on an incredible 250-foot deep lot, this property boasts a backyard with endless possibilities for outdoor living, gardening, or future development. The thoughtfully designed layout includes a separate entrance to the lower level, ideal for a potential in-law suite or income-generating unit. This home blends comfort, opportunity, and a truly unique lot in a family-friendly neighborhood—don’t miss your chance to own this East Windsor gem! (id:60626)
Deerbrook Realty Inc.
603 Cedar Street
Dunnville, Ontario
YOUR STARTER SANCUTARY ON CEDAR! Cozy Lot with one of the biggest trees in town on the Corner! Massive healthy Cooper Beech tree pretty much shades the front yard all day long. The Spring reddish-purple leaves accent the homes Sedona Red siding making the white windows and white & black wood panels pop. Flagstone walkway steps up to an inviting front deck. Home opens to a wide Foyer on original hardwood floors flowing through to the family areas on both sides in an open end to end large front yard facing display. Golden Honey painted walls bring a rich warm feel around all the wood accenting walls and stairway pieces. Living Room features an 8x6 bay window focusing on the Beech Tree with a cute little side bar with step up counter and used also as a perfect family library nook & homework station. You can see the Dining Room to the other end, this large area is great for a large family meal and can easily transform into your entertaining area for game night with lots of room for a beautiful piece of wood furniture to store your board games. Glass door will lead you into the kitchen featuring ample room for prepping and preparing, convenient inside entry to the garage and on the other side one step to the backyard where your Natural Gas BBQ hookup is. Large Laundry room area with cabinet pull down hidden laundry board finishes off the main level. Not only is it hard to find 3 bedrooms on the same level with a bathroom in this price point...it is even harder to find 3 bedrooms all over 13ft in length with the Master being a whooping 16x15! Property also sports a back patio and 2 driveways, one off each street the home corners. Property is a quick walk to everything; shopping/downtown, parade route, splash pool/park, schools, Grand River, hospital and other medical practitioners. This starter is a solid home with many high dollar updates complete; furnace/AC, siding, and windows. GREAT TOWN, GREAT VALUE, WILL BE GREAT TO SHOW YOU! (id:60626)
Coldwell Banker Flatt Realty Inc.
6 Highview Street
Ashfield-Colborne-Wawanosh, Ontario
Terrific value! This attractive 1455 sq foot Lakeside with sunroom model is located within walking distance to the lake in the very desirable Bluffs at Huron! From the welcoming covered porch to the spacious open concept interior, this home is sure to impress! Features include an inviting front foyer, bright kitchen with lots of cabinets, center island and quartz counter tops, spacious living/dining room and sunroom with patio doors leading to a rear concrete patio. The large primary bedroom offers a walk-in closet and 3pc ensuite bath including an upgraded vanity with quartz counter top and extended size shower with sliding glass doors. There is a spacious second bedroom at the opposite end of the home and an additional 4pc bathroom including a vanity with quartz counter top. Located right beside the bathroom is a separate laundry room. Services include in-floor radiant heating along with a gas forced air furnace and central A/C, providing the ultimate in comfort! You will be also be able to keep your vehicles safe in the attached 2 car garage! This impressive home is located in an upscale 55+ land lease community, with private recreation center and indoor pool and situated along the shores of Lake Huron, close to shopping and several golf courses. (id:60626)
Pebble Creek Real Estate Inc.
1502 105th Street
North Battleford, Saskatchewan
Attention Investors! Here's a well maintained 6 unit apartment building located in North Battleford close to all amenities. This property offer 1-2 bedroom and 5-1 bedroom units with shared laundry and 6 electrified parking stalls. The boiler was replaced 2023 and the property has undergone many renovations in recent years. The roof was redone 2017, most kitchens and bathrooms are updated, windows were replaced in 2017 as well as kitchen appliances and the common area flooring has been replaced. Units 2,3,5 and 6 fully renovated. Washer and dryer have been replaced in 2024. Elmwood is geared towards quiet, long term tenants with low vacancy and is professionally managed. (id:60626)
Boyes Group Realty Inc.
5820 89th Street Unit# 204
Osoyoos, British Columbia
This 2 bedroom and 2 bathroom has the perfect location across from the beaches of Lake Osoyoos and a Short Walk to Town and Amenities!! Very Functional and Bright Open Floor Plan, Living room with Fireplace, Large Kitchen and in Suite Laundry, Primary Bedroom with 4 Piece Ensuite and Walk In Closet. Large deck to enjoy Lake Views and Summer Nights. Move in ready, Newer Kitchen Appliances and Paint. A Carport with Storage Locker a mere 10 steps from front door and NO stairs!! Quick possession possible. Don't wait on this One!! (id:60626)
RE/MAX Realty Solutions
459 Main Street
Shediac, New Brunswick
Investor Alert! TRIPLEX with Future Commercial Potential Main Street, Shediac. Excellent income property with huge upside! Located directly on Main Street in Shediac, this triplex offers reliable rental income today with strong redevelopment potential for the future. Continue with the full time rentals or perhaps initialize an Airbnb strategy? The building features:Two 1-bedroom units on the upper level each with private entrance and parking, One 2-bedroom, 1-bath unit on the lower level also with private entrance and parking. Three storage areas attached to the lower unit, including a large loft ideal for additional tenant storage or future conversion for rental or small business use. Key investor highlights:Lifetime steel roof low maintenance, long-term value. New poured concrete foundation structural peace of mind. Ample on-site parking for tenants and potential commercial clients. High visibility and traffic exposure along Shediacs Main Street corridor. Zoning and location may allow for future commercial or mixed-use redevelopment (buyer to verify with municipality). Whether youre looking for immediate cash flow or a strategic land play for future development, this property is well worth your consideration. Call today for financials and to schedule a private viewing! (id:60626)
Keller Williams Capital Realty
225 Farnham Gate Road
Halifax, Nova Scotia
Welcome to 225 Farnham Gate Road, a beautifully maintained townhouse condo offering comfort, convenience, and exceptional value in one of Halifaxs most desirable neighbourhoods. Perfectly situated in the vibrant Clayton Park community, this home offers easy access to schools, shopping, parks, and public transitall just minutes from your front door. This spacious two-storey condo features a thoughtfully designed layout across three fully finished levels. On the top floor, you'll find three bright, generously sized bedrooms and a modern full bathroom. The main level boasts a large eat-in kitchen with plenty of counter space, a cozy living area, and direct access to a sunny private deckperfect for entertaining or relaxing outdoors. A convenient powder room completes the main level. Downstairs, the finished basement offers a flexible space ideal for a home office, fitness area, or family room. This level also includes a sleek, newly renovated full bathroom, additional storage, and direct access to a built-in single-car garage. This home is part of a well-managed and financially sound condo community, made up of just eight units. Monthly condo fees are affordable and include exterior maintenance, snow removal, and lawn caremaking homeownership easy and stress-free. Whether you're a first-time buyer, a young family, or looking to downsize without compromising on space or location, this townhouse delivers on all fronts. With tasteful updates throughout and a warm, welcoming atmosphere, its ready for you to move in and make it your own. Homes in this area are rarely available for longbook your showing today and see why this property stands out from the rest. (id:60626)
Royal LePage Atlantic
611 - 181 Dundas Street E
Toronto, Ontario
***Two Bedroom Brand New!***Corner Unit With Floor To Ceiling Windows*** Large Foyer & Open Floor Plan***639 Sq Ft Grid Condo*** Featuring Two Floors Of Amenities*** 3rd Floor Learning Centre Incl. Meeting Rooms***Outdoor Terrace With Bbq's*** Entertaining Room W/Kitchen*** 2nd Floor W/Gym*** Guest Suites & Outdoor Terrace*** Bike Racks On Mezzanine Level***Great Location For Students & Professionals*** In The Heart Of Toronto, minutes walk to Toronto Metropolitan University Steps To University's Urban Campus, George Brown College, Canada's National Ballet School, Dundas Square, Yonge Subway, TTC At Door** (id:60626)
Homelife Superstars Real Estate Limited
4875 Prospect Dr
Ladysmith, British Columbia
Yellow Point lot 0.64 of an acre park like setting build your dream homes here call listing agent for more details, ''sold as is where is'' (id:60626)
Royal LePage Nanaimo Realty (Nanishwyn)
16 Lime Street Street
Coboconk, Ontario
Welcome to this renovated cute as a button 3 bedroom home in the quaint town of Coboconk! Close to the main street to grab all your necessities!.....plus there are so many lakes and rivers around! The large foyer leads into the open concept living room with modern wood accents and electric fireplace, beautiful kitchen plus a dining room area with patio doors that lead to your deck and large backyard! The primary bedroom includes its own ensuite, plus there are two other bedrooms and another 3 piece bathroom. The laundry/utility room also adds extra storage! The large backyard has a 10x6 Shed and a 10x12 outbuilding that could be used for many different uses! All you have to do is move in! (id:60626)
Royal LePage First Contact Realty Brokerage
541 Mckellar Street
Peterborough South, Ontario
Enjoy life in "Mr. Roger's Neighbourhood". Great south end location, close to river, park with wading pool for the kiddies. Easy access to public and high schools, churches and shopping at Lansdowne Place. Retro interior- do your own decorating! With 3 bedrooms, living room, eat in kitchen & rec room. Lots of original hardwood flooring under carpet in the bedrooms and living room. Major exterior renovations in the past 4 years including gas furnace in 2022 = $5424, lifestyle doors and windows 2022 = $11,500, siding and insulation 2021 = $22,500, rear & front porch 2021 = $4000. Total of $43,424.00 in renovations! (id:60626)
Royal LePage Frank Real Estate
533 27th Street E
Prince Albert, Saskatchewan
Exceptional investment opportunity with this meticulously maintained 4-plex in the desirable East Hill neighborhood! This property features four fully occupied units including one spacious 2 bedroom, 1 bathroom suite and three cozy 1 bedroom, 1 bathroom units, with two of the 1 bedroom units offering easy potential for conversion back into 2 bedroom layouts. The upper units each include a built-in dishwasher, generously sized living spaces and direct access to a balcony. All suites have seen thoughtful updates, including newer shingles, windows, flooring and paint. A shared laundry area with a newer washer and dryer adds convenience for tenants. Additional upgrades include a newer toilet and a Bath Fitter tub in one unit. These improvements reflect the care and attention given to the property over time. Outside, the yard is fully fenced including a patio area perfect for enjoying the summer evenings and two good sized sheds to store all your seasonal gear. The property also offers alley access and parking spaces in the back. Situated within walking distance of public transit, Carlton Court Plaza, Carlton High School, Prime Ministers Park and the Art Hauser Centre. Whether you are looking to live in one unit while renting the others or expand your rental portfolio, this property offers excellent flexibility and long term value. Don’t miss out on this opportunity! (id:60626)
RE/MAX P.a. Realty
29 Albert Street N
Orillia, Ontario
Located in the heart of Orillia, 29 Albert St N offers unmatched potential with HC2 zoning, allowing for diverse commercial and health-related uses. This office building sits in a prime location just steps from downtown, with easy access to Highway 11 and major routes. Surrounded by local amenities, including cafes, shops, and healthcare services, this property ensures convenience for businesses and clients alike. The current office configuration could minimizes setup costs, while the proximity to Orillia Soldiers' Memorial Hospital makes it ideal for professional or medical use. High visibility and accessibility make this a standout opportunity for any entrepreneur or investor looking to establish their footprint in a thriving community. The Property is being Sold on an AS IS basis no Representation or Warranties. (id:60626)
RE/MAX Right Move
912 60 Walter Havill Drive
Halifax, Nova Scotia
Enjoy Sophisticated Living at The Waterton Condominium! Experience the perfect blend of style, comfort, and convenience in this beautifully designed 2-bedroom, 2-bathroom condo ideally located just minutes from downtown, major highways, and the Halifax Shopping Centre, this home offers effortless access to all your daily essentials. Step inside to an open-concept layout filled with natural light. The spacious primary suite features a walk-in closet and a spa-like en-suite with a walk-in shower, soaking tub, and double vanity. The second bedroom is thoughtfully positioned next to the guest bath, making it perfect for family, guests, or a home office. Unwind on your expansive balcony while taking in breathtaking views of the Halifax skyline and Hail Pondan oasis above the city! (id:60626)
RE/MAX Nova (Halifax)
73 Main Street West
Ridgetown, Ontario
WARMTH OF CHARACTER DESCRIBES THIS WELL MAINTAINED, 2 STOREY HOME LOCATED ON RIDGETOWN'S WEST SIDE. FROM IT'S GORGEOUS FIELDSTONE FRONT PORCH & CHIMNEY TO IT'S ORIGINAL HARDWOOD FLOORS & TRIMS THROUGHOUT, THIS HOME'S BEAUTY IS UNDENIABLE. FEATURING 4+1 BEDROOMS, 2 FULL BATHS, A WELCOMING FRONT FOYER, LARGE RAISED KITCHEN THAT OPENS TO BRIGHT & AIRY DINING ROOM, SPACIOUS LIVING ROOM, COZY DEN WITH CORNER GAS FIREPLACE, MUDROOM, LAUNDRY ROOM, 3PC BATH AND STORAGE GALORE. UPPER LEVEL OFFERS THREE GENEROUS SIZED BEDROOMS(ONE WILL BALCONY ACCESS) & HOBBY ROOM(5TH BEDROOM). A LANDSCAPED & FENCED-IN YARD,DETACHED GARAGE(18' X 30'),INTERLOCK BRICK WALKWAYS ARE JUST SOME OF THE ADDED BONUSES. THIS HOME IS A MUST SEE TO APPRECIATE. (id:60626)
O'rourke Real Estate Inc. Brokerage
2 Maple Lane
Kensington, Prince Edward Island
Impressive 4 Plex in the town of Kensington. Features four apartments with tenants. Each apartment has kitchen, living room, 2 bedrooms and full bathroom. Plus the apartment building has a laundry room equipped with a coin operated washer and dryer. The main door leads into a split entrance there is two apartments on the upper level and two apartments on the lower level. Great opportunity for someone to get started with an investment property in Central PEI. This wonderful building has a metal roof new in 2021, heated with baseboard, hot water heating by oil, and is conveniently hooked into the municipal water and sewer. The property also features a large paved parking lot for easy access for the tenants and close to shopping, school bus service, close to a recreational center, schools, and playgrounds. Plus walking distance to many amenities that include groceries, restaurants, coffee, shops, gas stations, building supplies, pharmacy just to name a few. A perfect location in between Summerside and Charlottetown. Tenants pay for their own electrical bill. Building Age is approximate. (id:60626)
Coldwell Banker/parker Realty Hunter River
116 Patina Park Sw
Calgary, Alberta
***OPEN HOUSE SUNDAY JULY 13th 12-2pm*** This stunning executive townhome offers a perfect blend of location, lifestyle, and functionality. Nestled just minutes from downtown Calgary, enjoy quick access via bike paths, serene off-leash dog parks, and scenic walking trails—some even with striking downtown views. Whether you're commuting to work, heading to the mountains for a weekend escape, or picking up groceries around the corner, everything you need is at your fingertips.Step inside to a spacious main floor featuring a bright living and dining area, ideal for entertaining or quiet evenings in. The kitchen is beautifully outfitted with sleek black stainless steel appliances, and a sunny balcony just off a breakfast nook, making it the perfect spot for your morning coffee. A convenient powder room and laundry area complete the main floor.Upstairs, you’ll find a versatile open concept room, perfect for a home office, bonus room, or future third bedroom. plus two generously sized bedrooms and two full bathrooms. The primary suite boasts a walk-in closet with ample storage and a private ensuite, creating a true retreat.The unfinished basement offers endless potential, whether you're dreaming of a home gym, rec room, or extra storage. A recently installed high-efficiency furnace adds modern comfort, while the attached single-car garage and additional driveway parking enhances ease of living. If you’re seeking a well-cared-for home in a desirable neighborhood with room to grow, you won’t want to miss this one. (id:60626)
Cir Realty
663 10 Avenue S
Carstairs, Alberta
Welcome to the charming town of Carstairs, where small-town warmth meets timeless character. Step into this beautifully preserved character home that radiates elegance and comfort from the moment you walk in. The main floor invites you to relax in a cozy, sun-filled living room featuring a classic wood stove — perfect for those chilly evenings. The spacious dining area is bathed in natural light, making every meal feel like a special occasion. The kitchen has been tastefully updated with modern appliances, blending convenience with character.Take your time exploring this inviting home, where every corner tells a story and charm is found in every detail.Upstairs, you’ll find two generously sized bedrooms and a large four-piece bathroom — ideal for family living or guest retreats. The fully finished basement expands your living space with a comfortable family room, a quiet den, a well-equipped laundry room, and another full bathroom featuring a luxurious jetted tub for the ultimate relaxation. And just wait until you step outside — the yard is nothing short of amazing. A single attached garage and a long driveway offer plenty of parking, including space for your RV. The backyard is a private oasis: enjoy evenings around a stunning firepit, relax under a picturesque gazebo, or cultivate your dream garden. There’s ample room for children and pets to play freely, and still plenty of space to entertain. This home truly has it all — space, character, and a peaceful lifestyle — and needs to be seen in person to be fully appreciated. (id:60626)
Cir Realty
313 40a Av Nw
Edmonton, Alberta
Welcome to this beautifully kept 2020 Landmark-built duplex in the desirable Maple Crest community! This high-quality 3 bed, 3 bath home offers modern living with style and comfort. Step inside to 9-ft ceilings and a bright, open layout. The kitchen features sleek quartz countertops, perfect for cooking and entertaining. The spacious master suite includes two walk-in closets and smart blinds for ultimate convenience. Enjoy voice or app control over your lights with the Levven smart home package. Outside, unwind in the deluxe gazebo with sliding panels—your private retreat! The extended double garage fits a full-size truck with ease. South-facing backyard brings in tons of natural light. Located minutes from schools, shopping, and parks. Don’t miss this one—your next home awaits! (id:60626)
One Percent Realty
24988 Highway 17
Blind River, Ontario
Welcome to your next adventure! Tucked away on 16 acres of private, tree-covered land, this 2-bedroom, 1-bath, 1,009 square foot split log cabin offers rustic charm with modern upgrades and endless possibilities. Step inside and feel right at home. The full basement, recently spray foam insulated, adds comfort year-round and provides great potential for a third bedroom, family room, or hobby space. Outside, the property is built for both relaxation and function. Unwind in the 12x12 cedar screened-in gazebo, gather around the 8-foot fire pit with a custom stone patio, or take in the scenery along the 900 feet of road frontage surrounded by towering evergreens. The wrap-around driveway adds ease of access, and the two 40-foot sea cans offer versatile storage or workspace options. Located just across from the Mississagi River, this is a dream for outdoor lovers. You're also only minutes to town amenities and just around the corner from Huron Pines Golf & Country Club. The property offers a whole-home Generac generator for uninterrupted power, a water filtration system, central air conditioning, and a security system that can reduce home insurance. A versatile shed, currently used for wood storage, adds extra functionality. With numerous recent upgrades, and low property taxes ($1486 / 2024) this property is move-in ready and full of potential—whether you’re starting a homestead, looking for a weekend escape, or planning your forever getaway. (id:60626)
RE/MAX Crown Realty (1989) Inc.
49 Mount Herbert Road
Stratford, Prince Edward Island
Well maintained home on a large mature lot on the edge of Stratford. Main level: living room, kitchen (appliances included), dining / family room. Upper level: full bath, three bedrooms. First lower level: rec room with wood stove, bedroom, laundry room (unfinished with washer and dryer). Second lower level: unfinished. Extensive decking front back. (id:60626)
Exit Realty Pei
316 Killarney Glen Court Sw
Calgary, Alberta
The perfect blend of great location and functional living - a spacious (almost 1,400 square feet) and comfortable floor plan with renovated wide open main level. Huge kitchen island greets you as you come up the new stairway from the main entry and enter the primary living space complete with maple hardwood floors. With a redesigned kitchen that includes separate ceramic cook top, in-counter range and microwave, stainless french-door fridge, stainless dishwasher, wine cooler/drink station and under-cabinet lighting. Custom cabinetry, drawers, and cupboards provide an excess of storage options. The adjacent living/dining area enjoys lighting from 3 sides of this end unit with a focus to the gas fireplace and surrounding built-ins. Easy access to both a large balcony overlooking the front of this home and a south porch entry off of the kitchen/laundry area at the back of the main floor allow for enjoyment of outdoor space that help complete the lifestyle this home offers. Upstairs is the large primary bedroom with double wide closet access and cheater en-suite bathroom featuring a huge soaker tub, large separate shower and updated vanity. A den/office area at the top of the stairs offers built-ins and a ceiling fan. The bright second bedroom is generously sized. Attached garage for two vehicles makes for convenient access to this unique home from a roadway and private driveway leading to one of the rare duplex structures in the complex. The property sits idyllically nestled overlooking mature trees, walkways and well-maintained grounds and landscaping within this sought after community. As an additional bonus, new windows are being installed in August of this summer by the condominium corporation as part of a comprehensive upgrade throughout the complex. Only ten minutes from downtown and even closer to Marda Loop, Mount Royal University, Westhills and North Glenmore Park - very easy access to Crowchild, Glenmore and Stoney Trails. Close to everythin g you need while still offering a peaceful and tranquil escape from hectic urban life ! (id:60626)
Stonemere Real Estate Solutions
2 Maple Lane
Kensington, Prince Edward Island
Impressive 4 Plex in the town of Kensington. Features four apartments with tenants. Each apartment has kitchen, living room, 2 bedrooms and full bathroom. Plus the apartment building has a laundry room equipped with a coin operated washer and dryer. The main door leads into a split entrance these two apartments on the upper level and two apartments on the lower level. Great opportunity for someone to get started with an investment property in Central PEI. This wonderful building has a metal roof new in 2021, heated with baseboard, hot water heating by oil, and is conveniently hooked into the municipal water and sewer. The property also features a large paved parking lot for easy access for the tenants and close to shopping, has school bus service, close to a recreational center, schools, and playgrounds. Plus walking distance to many amenities that include groceries, restaurants, coffee, shops, gas stations, building supplies, pharmacy just to name a few. A perfect location in between Summerside and Charlottetown. Tenants pay for their own electrical bil. Building Age is approximate. (id:60626)
Coldwell Banker/parker Realty Hunter River
2 Maple Lane
Kensington, Prince Edward Island
2 Maple Lane, Kensington is an Impressive 4 Plex in the town of Kensington. Features four apartments with tenants. Each apartment has kitchen, living room, 2 bedrooms and full bathroom. Plus the apartment building has a laundry room equipped with a coin operated washer and dryer. The main door leads into a split entrance these two apartments on the upper level and two apartments on the lower level. Great opportunity for someone to get started with an investment property in Central PEI. This wonderful building has a metal roof new in 2021, heated with baseboard, hot water heating by oil, and is conveniently hooked into the municipal water and sewer. The property also features a large paved parking lot for easy access for the tenants and close to shopping, has school bus service, close to a recreational center, schools, and playgrounds. Plus walking distance to many amenities that include groceries, restaurants, coffee, shops, gas stations, building supplies, pharmacy just to name a few. A perfect location in between Summerside and Charlottetown. Tenants pay for their own electricity. Building Age is approximate. (id:60626)
Coldwell Banker/parker Realty Hunter River
207d - 333 Sea Ray Avenue
Innisfil, Ontario
Welcome To Friday Harbour! A Highly Sought After Resort Style Condo Community With Top Of The Line Amenities & Everything You Need Right At Your Fingertips! Whether It's Golf, Walking The Nature Trails With Over 200 Acres To Explore, Taking The Boat Out From The Marina, Enjoying A Lovely Dinner At One Of The Many Restaurants, Or Enjoying A Swim By The Pool, You'll Never Want To Leave! This 830 SqFt Black Cherry Model Features 2 Bedroom & 2 Bathroom With An Open Concept Layout. Living Room With Floor To Ceiling Windows Walks-Out To Large East Facing Balcony Overlooking The Courtyard & Views Of The Marina! Spacious Kitchen Overlooks Living Room With Large Centre Island With Space To Eat-In, & Stainless Steel Appliances! 2 Large Bedrooms, Primary Bedroom With Walk-In Closet & 3 Piece Ensuite With Walk-In Shower! Secondary 4 Piece Bathroom Is Perfect For Guests To Use With Ensuite Stacked Laundry In The Closet! 1 Underground Parking Space & Owned Locker For Extra Storage. Enjoy Year Round Amenities No Matter What The Season Is. Indulge In Swimming, Hiking, Seasonal Festivals, Spa Days, Boat Trips, & Golf In The Summer, While Snowshoeing, Ice Skating, Skiing & More In The Winter! Boardwalk Features All Your Necessities With Groceries, Boutique Shopping, LCBO, & More! High-End Restaurants & night club For Any Occassion & Owners Private Lake Club For Everyone To Enjoy With Beach Access, Tennis & Basketball Courts! Monthly Maintenance Fee Includes Common Elements, Building Insurance / Maintenance, Landscaping & Snow Removal. Perfect Location For Year Round Living, Or Summer Investment Airbnb/Cottage Alternative! You'll Always Feel Like You're On Vacation Here! (id:60626)
RE/MAX Hallmark Chay Realty
7324 81 Av Nw Nw
Edmonton, Alberta
Great location in King Edward Park. Property is on a double lot. Rf3 zoning. 66 x 130. Ideal for a builder or developer. Property sold in as is where is condition. Lot value. (id:60626)
RE/MAX Elite
9 - 1821 Walkley Road
Ottawa, Ontario
Beautifully renovated with modern interior, move-in ready townhome boasting 3 bedrooms and 2.5 bathrooms. From the moment you step through the brand-new front door (2022), you'll be greeted by an abundance of natural light in the foyer. Modern upgrades throughout include a new AC unit (2022), new stainless-steel appliances (stove range, microwave, and refrigerator) (2022), new flooring all throughout (2022) and a fully renovated powder room (2022). All new plumbing and electrical throughout the house. The open-concept main floor features: A spacious & renovated kitchen with a large island that flows into the dining room (2022). Large sink with features like glass rinser, faucet and under the sink soap storage (2022). Huge built-in pantry/storage in the dining area (2022). Step outside through secure patio doors to enjoy a fully fenced and hedged backyard with a gate leading to Pathway into the neighbourhood park. Sharel park offers a variety of amenities, including a children's playground, open green spaces for relaxation, a basketball court, & areas suitable for other sports activities. Upstairs, you'll find: A primary bedroom with a 3-piece ensuite with shower, two additional generously sized bedrooms. An additional fully renovated bathroom with bathtub. New flooring all throughout second floor. The basement offers a versatile space for a rec room, home office or guest space and also provides direct access to underground parking, a rare convenience, especially during winter. Security cameras provide added peace of mind. Additional Fridge in the basement. **EXTRAS** Condo Amenities & Services: Water, General Maintenance, Pool, Fire Safety System, Plumbing, Garage, Garbage Pick Up, Landscaping, Snow Removal, Building Insurance, Management Fees, Parking Lot Lease, Parking Lot Security, & Reserve Fund (id:60626)
Lpt Realty
4108 Windsong Boulevard Sw
Airdrie, Alberta
**YEHAWW OPEN HOUSE SATURDAY July 12th 1:00-3:00pm** Welcome to this immaculate and move-in ready 2-storey attached home in the sought-after community of Windsong—complete with a double attached garage, AC and NO CONDO FEES! Offering over 1,200 sq.ft. of thoughtfully designed living space, this bright and inviting home features an open-concept main floor with rich hardwood flooring, a cozy living and dining area, and a stylish white and bright kitchen equipped with quartz counter tops, tile backsplash, stainless steel appliances, ample cabinetry, and an eat-up breakfast bar. Upstairs, you'll find a spacious primary suite with a walk-in closet and private 4-piece ensuite. There is a second large bedroom, with 3-piece ensuite, perfect for guests or a roommate! The generous loft opens onto an expansive sunny west-facing balcony—perfect for relaxing afternoons enjoying nature. The undeveloped basement offers endless potential with an egress window, bathroom rough-in, and laundry area. Enjoy easy rear access via a paved alley to your double garage, and take full advantage of being steps to Windsong Heights School (K-8), large park just across the street, pathways, splash park, skate park, pump track, and Coopers Town Promenade. Exceptionally maintained this home checks all the boxes! Book a showing today. (id:60626)
Cir Realty
31 Macintosh Rd
Geraldton, Ontario
Nestled on 1.69 acres along the tranquil shores of Hutchison Lake, this dream lakefront home offers a rare blend of natural beauty, privacy, and refined living. To top it all off, less than 10 minutes from schools, shopping, and hospital amenities. From the moment you enter, you’ll feel the peaceful energy of the outdoors reflected inside. Expansive windows throughout the home flood the space with light and frame panoramic lake views that shift with the seasons. Soaring vaulted ceilings, warm wood tones, and a stone gas fireplace in the living room create a cozy atmosphere.The main floor features three spacious bedrooms and 2.5 baths, including a serene primary suite with an ensuite. The open-concept kitchen, includes all appliances, a large center island, and a seamless flow to the dining room - perfect for hosting meals against a stunning natural backdrop. A second family room or 4th bedroom with vaulted ceilings and direct deck access invites morning coffee moments with sunrise views. The lower level offers ample space for future expansion, hobbies, or a potential fifth bedroom - let your imagination run wild. Step outside and discover your private retreat with already planted, cherry trees, strawberry patches, greenhouse, attached garage, storage shed, and even a play fort and swing set for the kids. Whether you’re plunging into the lake, stargazing from the deck, or just unwinding with nature, this home offers an unmatched lifestyle. This is more than a home - it’s an escape. Experience peaceful waterfront living without sacrificing luxury. Contact your Realtor today to book your private showing of this one-of-a-kind lakefront home. Inspection Report attached! (id:60626)
Royal LePage Lannon Realty
Westside Road
Terrace, British Columbia
* PREC - Personal Real Estate Corporation. Here's a great opportunity to purchase your own private property site on 42 acres of a shared lakefront property. PROPERTY: 400' of frontage on Lakelse Lake, year round access off highway 37, private lake at the west end of property, boat launch, & 200 amp service. PRIVATE SITE: approx 12,000sqft with 80' lake frontage, cistern fed well, 80' dock, pad for additional travel trailer, landscaping (lawn, cedar hedges, fire pit, pavilion), 50amp service, shed & more. This well set up, low maintenance property gives you the opportunity to maximize those sunny days at the lake without the demand and expense of maintaining a secondary house and property. With everything you need to at your fingertips, this is lake life kept simple & relaxing. (id:60626)
RE/MAX Coast Mountains
315 Village Grove Unit# 505
Tecumseh, Ontario
Welcome to Unit?505 at 315 Village Grove Dr — a bright and spacious 2-bedroom, 2-bath condo that blends modern comfort with resort-style living. Cook in the sleek kitchen overlooking the open-concept living/dining area—perfect for engaging with guests while you prep. The primary bedroom features a private ensuite, and the second bedroom offers flexible space ideal for guests, a home office, or hobby retreat. Hardwood floors flow throughout, and in-suite laundry adds everyday convenience. Step out onto your private balcony for a breath of fresh air. Also enjoy building amenities like a rec room, tennis court, and outdoor pool. Plus, you’re steps from many local conveniences: Riverside’s Riverfront Festival Plaza and scenic bike trails, East Riverside Park, gyms, community centres, cafés, shops, and more! Don't miss your opportunity to view this property. (id:60626)
RE/MAX Capital Diamond Realty
Pt 9&10 Highway 54
Brant, Ontario
Calling all builders or individuals interested in buying your own piece of paradise, Parts 9 & 10! This 1.11 acre lot sits in a beautiful part of Brantford and offers you the opportunity to build your dream home! Located just minutes to local amenities such as grocery stores, shops and restaurants, you also get the feeling and quiet of country living. (id:60626)
Coldwell Banker Momentum Realty
351, 7030 Coach Hill Road
Calgary, Alberta
Stunning adult living 18+ COMPLETELY RENOVATED top to bottom 5th floor condo with exceptional workmanship and finishing in the exclusive Odyssey Towers of Coach Hill, with only four units per floor. Enjoy panoramic views from the floor-to-ceiling curved windows in this beautifully appointed 1178sq ft, bright and open floor plan. The condo features a CUSTOM KITCHEN, two bedrooms, an updated bathroom with a walk-in shower, in-suite laundry with a sink, a large in-suite storage room, and a generous-sized balcony. Renovations include a custom kitchen, vanities with quartz throughout, a complete stainless steel appliance package, air conditioning, a stunning feature wall with a built-in electric fireplace, new flooring throughout (luxury vinyl plank, and carpet), a new laundry sink, a wall-to-wall walk-in shower, knockdown textured ceilings throughout, upgraded plumbing and electrical, and much more. There are two parking stalls—one secured underground and a second convenient outdoor stall, as well as ample visitor parking. Amenities include a personalized building manager, a guest suite in each building for overnight guests, a sauna/steam room, a resident's club, beautifully manicured green spaces and gardens, and a very well-managed and maintained complex. Enjoy maintenance-free living in one of Calgary's premier adult living communities! Conveniently located within minutes to the bus stop/direct line to West Side LRT Station, Ambrose University, Rundle College, West Side Rec Center, parks, pathways, restaurants, and less than fifteen minutes to downtown. Quick possession and move-in ready! (id:60626)
Urban-Realty.ca
17621 67 St Nw
Edmonton, Alberta
Crystallina Nera is rooted in natural beauty. A lush forest and a storm water pond surrounded by paved walking trails are ideal for nature lovers. Poplar Lake, parks and future schools are all within walking distance. With over 1470 square feet of open concept living space, the Soho-D from Akash Homes is built with your growing family in mind. This duplex home features 3 bedrooms, 2.5 bathrooms and chrome faucets throughout. Enjoy extra living space on the main floor with the laundry room and full sink on the second floor. The 9-foot ceilings on main floor and quartz countertops throughout blends style and functionality for your family to build endless memories. PLUS a single oversized attached garage & SIDE ENTRANCE! PICTURES ARE OF SHOWHOME; ACTUAL HOME, PLANS, FIXTURES, AND FINISES MAY VARY & SUBJECT TO AVAILABILITY/CHANGES! (id:60626)
Century 21 All Stars Realty Ltd
21 Arlington Avenue
Moose Jaw, Saskatchewan
Excellent family home located in the ever growing Westheath area of Moose Jaw. Close to the base, schools (NEW SCHOOL OPENING FALL 2025), and across the street from Belmont park. Welcoming foyer leads to an open floor plan that has a spacious living room with gas fireplace. Custom kitchen with stainless steel appliances, island with eating bar & pantry. Easy access from garden doors off dining area to convenient BBQ area. Hardwood floors, and tasteful lighting. Three sizeable bedrooms with a 4pc - & walk-in closet off of master bedroom. 4pc main bathroom + separate laundry complete the main floor. Finished basement includes a spacious family room. Two bedrooms, utility, plenty of storage, and another full bathroom. A double heated attached garage has direct entry to house. Fenced back yard with deck, patio & privacy pergola, natural gas BBQ hookup, shed & a swing gate for additional parking. Some of the most recent updates include the water heater (24), shingles (18), pergola (24), window treatments (24), back exterior door (22), & garage furnace (24). You can be the second owner of this property! (id:60626)
RE/MAX Of Moose Jaw
309 - 251 Hemlock Street
Waterloo, Ontario
Welcome to Unit 309 at 251 Hemlock St. Step into this Fully Furnished unit and feel at Home. This unit is perfect for investors or First Time Buyers. Steps to University Of Waterloo, Wilfrid Laurier University & Waterloo It Park. This home features 2 Bedrooms, 2 Full Baths, Open Concept Living Area W/ Dining Room, Kitchen W/ Stainless Steel Appliances, Granite Countertops & Backsplash. Don't miss this Home! (id:60626)
RE/MAX Excellence Real Estate
93 Woodland Drive
Lacombe, Alberta
Welcome to this well-appointed 4-bedroom, 2-bathroom bi-level located in an excellent family neighborhood near Cranna Lake walking trails! Featuring an open floor plan with laminate floors, vaulted ceilings and triple-glazed windows, this home is designed to feel bright, spacious, and is energy efficient. The kitchen is both stylish and functional with a center island and breakfast bar, large pantry, and fully tiled backsplash. Step out from the dining area onto the covered deck with duradeck flooring—perfect for outdoor dining or relaxing and where there is fully enclosed storage underneath. Enjoy your favorite hot drink in the morning as you feel the sunshine on your face and the sounds of the birds singing. The fully finished basement includes a laundry room/utility room with washer and dryer, plus plenty of room for family activities. The spacious family room includes an freestanding electric fireplace to add warmth. There is even a "little room" with low ceilings under the stairs that is ideal for children or grandchildren to use as a playroom OR you can use it for storage. Your choice! A 24' x 26' detached garage with 10' ceilings and 9' garage doors and a 220 outlet, as well as, a 30-foot RV parking gravel pad with easy back lane access. Mature Aspens line the West fence adding privacy to the backyard and a garden area perfect to grow your table vegetables for everyday eating through the summer months. There are solar panels installed with microgenerational credit applied to help reduce your power bills are just a few of the extra features that set this home apart. Conveniently located within walking distance to both the Junior High and Lacombe Composite High School, this home offers the ideal blend of comfort, practicality, and location. You have a corner lot and no sidewalks on the side to have to shovel in the winter,only a short sidewalk at the front of the house, there is plenty of extra parking for your family and guests when they come to visit. A fa ntastic opportunity for families or anyone looking for a move-in ready home in a desirable area! (id:60626)
Cir Realty
1 202 Euston Street
Charlottetown, Prince Edward Island
Step into a piece of Charlottetown?s history with this elegant two-bedroom, two-bathroom condo located at 202 Euston Street in the prestigious 500 Lot Heritage Area?one of the city?s most historically significant and architecturally rich neighbourhoods. Situated in a well-maintained heritage building with new siding and roof (2024), this unit blends period charm with everyday functionality. The main living area is filled with natural light from large windows and features original solid hardwood flooring that flows through the living and dining spaces?ideal for relaxing or entertaining. The traditionally styled kitchen is exceptionally built with hardwood cabinetry and ample counter space, offering everyday convenience and future upgrade potential. The spacious primary bedroom includes a private ensuite bath, while a second bedroom and full bathroom provide added comfort. A flexible second living area could serve as the main living space or be converted into a third bedroom. Additional highlights include in-unit laundry, two off-street parking spaces, and secure basement storage. This quiet, professionally managed building offers a rare opportunity to own property in a tightly held, heritage-protected district. Living in the 500 Lot Heritage Area means being surrounded by Georgian, Victorian, and Maritime architecture, and steps away from the Confederation Centre of the Arts, Province House, Victoria Row, and a wealth of local shops and cafés. With walkable charm and cultural vibrancy, this is more than just a home?it?s a chance to own a piece of Charlottetown?s living history. (id:60626)
East Coast Realty


