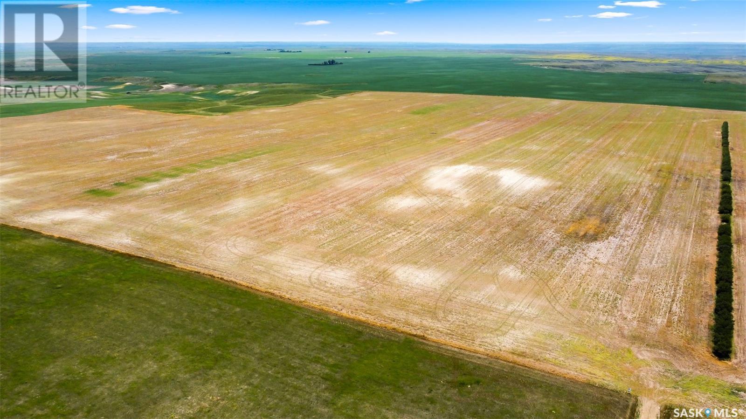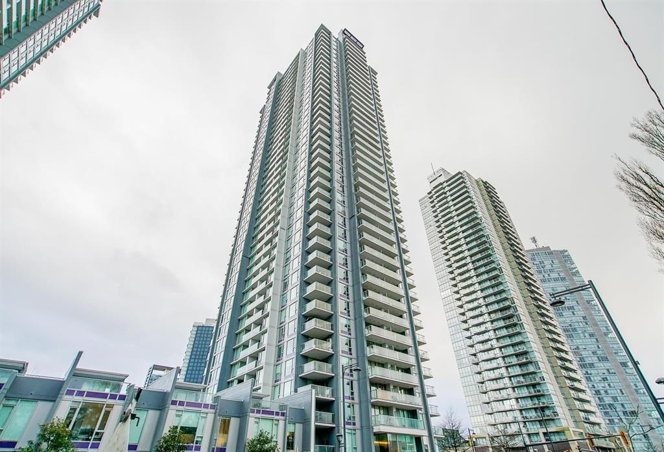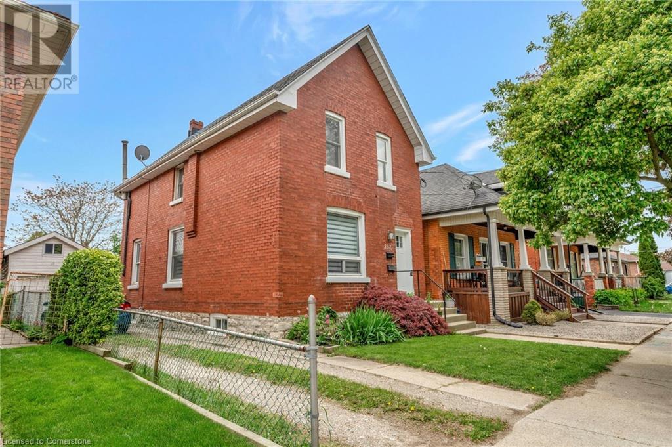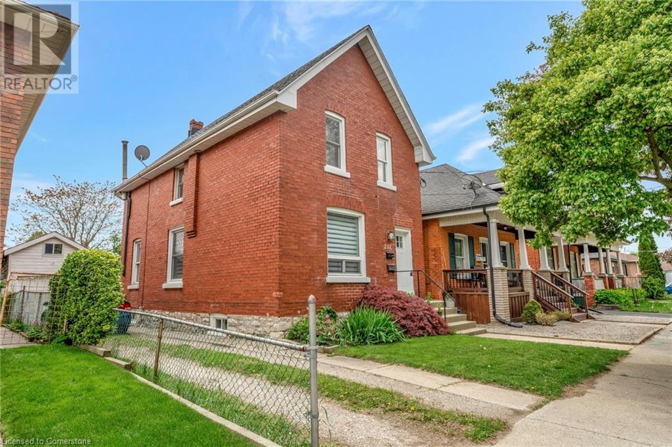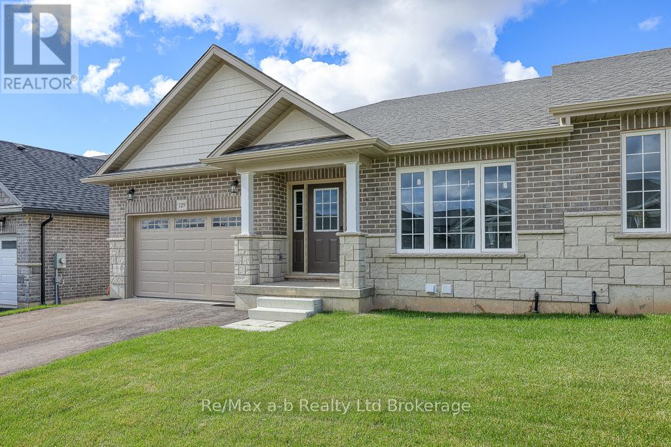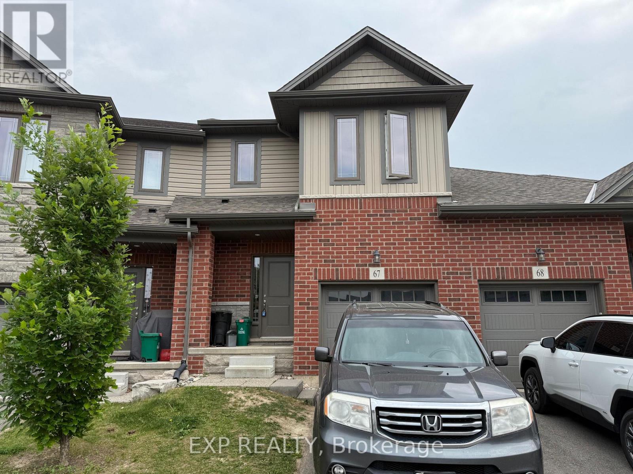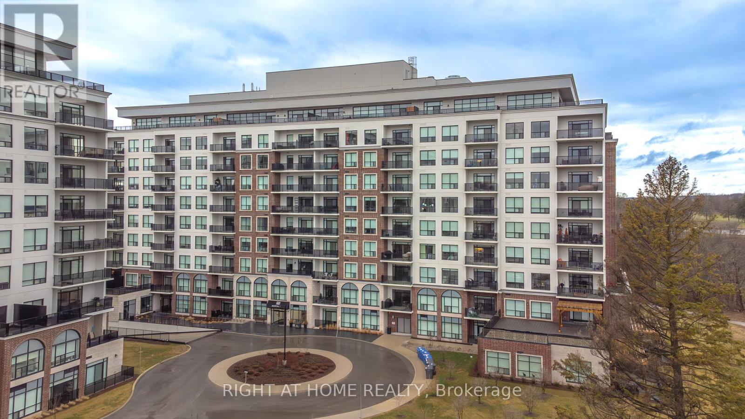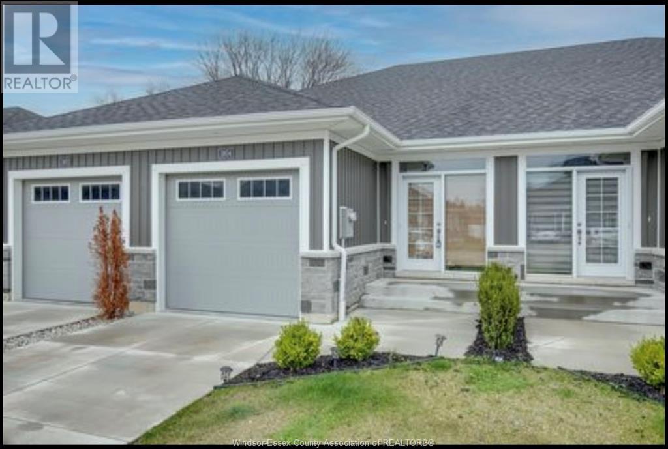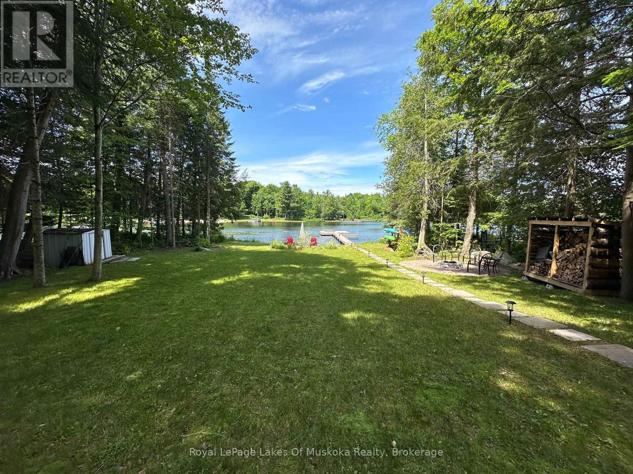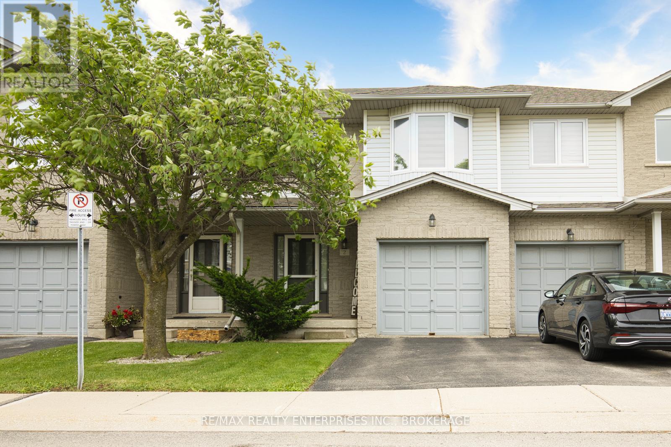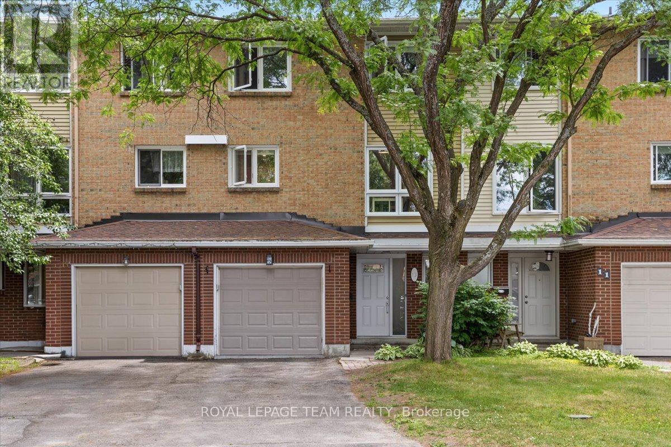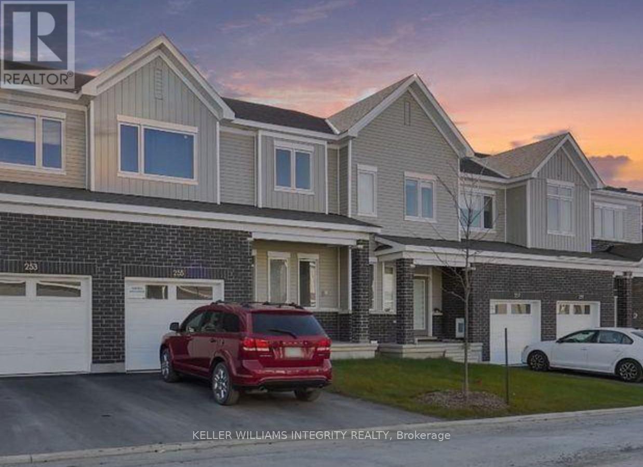6546 Almon Street
Halifax, Nova Scotia
Welcome to 6546 Almon Street in Halifax's desired West End community. This single family detached home has what you need to make a great family home. Three bedrooms all on the upper level with a full bathroom makes for a nice family. The main level with kitchen dining room and two piece bathroom with laundry is perfect for cooking laundry and all those daily chores that need to be done with out going up and down stairs. The basement is a great place to relax and for the kids to play. Nice size yard and close to all amenities and bus route. Great schools and all in walking distance. Take the time to view this property urban life. (id:60626)
Sutton Group Professional Realty
342 - 415 Sea Ray Avenue
Innisfil, Ontario
WELCOME TO THIS ALL-YEAR-ROUND RESORT-STYLE COMMUNITY. Don't miss out on this Stunning 2-year-old 2-Bedroom, 2-Bathroom condo. This exquisite residence offers the perfect blend of comfort, luxury, and convenience, making it an ideal retreat for any lifestyle. Enjoy the Open-Concept Design with a Bright and Airy Living Room, perfect for entertaining guests or relaxing after a day of resort activities. The modern Kitchen is equipped with stainless steel appliances, granite countertops, and ample cabinet space. Retreat to the master bedroom featuring a walk-in closet and an en-suite bathroom with a glass-enclosed shower, and the additional bedroom is generously sized. Step out onto your private balcony to enjoy stunning views of the resort grounds and forest, perfect for morning coffee or evening relaxation. Explore beautifully landscaped walking trails, perfect for a leisurely stroll or a brisk jog. Designed for elevated living with luxury amenities: Tennis/Pickleball Courts, Basketball Courts, Jacuzzi, Pool, or Lounge on the Beach, Ice rink, Game courts, hikes, biking trails, fitness facility,and many more. Parking, locker and internet included in maint.fees. (id:60626)
Royal LePage Your Community Realty
2 Quarters Grainland Near Coronach, Sk
Hart Butte Rm No. 11, Saskatchewan
Incredible investment opportunity for two quarters of grain producing farmland located near Coronach, SK in RM of Hart Butte #11. 4% annual cap rate available on a 3 year lease term. Great opportunity for investors to achieve a cap rate that is currently hard to find in Saskatchewan farmland investments. This parcel would also be a great opportunity for farmers looking to add onto their existing operation. The land is rated "J" by SCIC and features 309 cultivated acres (as per SAMA field sheets). There is good access to the land from the North. (id:60626)
Sheppard Realty
1802 59b Avenueclose
Lloydminster, Alberta
Your dream home is here!! The moment you enter the foyer, you will be greeted with the high ceilings, beautiful staircase borders and warm neutral colors! This is located on a corner and cul-de-sac in the Lakeside area of Lloydminster.The main floor features the kitchen with an island, pantry and stainless-steel appliances, dining room and the warm and cozy living room with an electric fireplace, 2 good sized bedrooms, and a 4-piece bathroom. On the upper level is the Master bedroom with walk-in closet and a 3-piece ensuite. In the fully finished basement features the family room, 2 additional bedrooms, 4-piece bathroom, and your dream laundry room with cabinetry, counter top, well-organized and vinyl tile flooring, beside is your well-kept furnace area, and the water softener (included,). Also, this home comes with Central Air that keeps you cool in the summer, backyard deck, private yard, a double heated attached garage with remote controls. This home is ready for the next owner to enjoy with nothing to do! (id:60626)
Maxwell Reliant Realty
216 - 100 Coe Hill Drive
Toronto, Ontario
Beautifully Kept, Spacious (960 square feet) and Bright 2 Bedroom/1 Bathroom Co-op Unit for Sale! Situated Just Steps to Bloor West Village and High Park, This Home Offers The Best of Both Worlds: Close to Nature and Greenspace, Walking and Cycling Trails, with Easy Access to Major Transportation Routes, Public Transit and Famous BWV Shopping and Restaurants! This Pretty-As-Can-Be Unit Features A Brand New Kitchen (Renovated 2025) with Dishwasher, Sunny Living and Dining Room, Hardwood Flooring Throughout and a Walkout to West Facing Balcony. King-Sized Bed Primary Boasts Large Windows and A Walk-In Closet. Second Bedroom is a Great Size with a Large Closet. Brand New AC Unit Installed. Excellent Investment For First Time Buyer or Downsizer. West End is the Best End - Buy This Gorgeous and Affordable Unit and Start Enjoying Living in one of Toronto's Most Coveted Neighbourhoods! **EXTRAS** One exclusive underground parking space, and one exclusive locker included. Very Reasonable Maintenance Includes Property Tax and All Utilities Except Hydro. This is a Co-op Building - Financing Available Through Credit Unions. The Best Value in Bloor West Village! (id:60626)
RE/MAX Professionals Inc.
137 Avondale Street
Hamilton, Ontario
Amazing on Avondale! This stunning Crown Point 4 bedroom home boasts tasteful and quality updates while preserving classic historical elements such as wide trim and original heating vents. Cozy up in the living room with a glass of wine by the fireplace, host a family gathering in the large dining room or have a kitchen party at the granite island. The four bedrooms upstairs are finished to the same standard as the main floor and the bathroom has a tub with jets and gorgeous tiles. The spacious attic can be easily finished and expanded (see the house next door for an example!) and the basement poses a perfect opportunity to finish as a family room, a rec room or even a separate unit. With room for 3 cars to park in the large fenced in backyard, built-in planters to grow your own veggies as well as a BBQ hooked up to the gas line, this home is truly a sanctuary. If it weren't for all the fun shops and restaurants on Ottawa Street, you'd never want to leave. With tons of schools, parks and recreational spaces this is the perfect place for you and your family to put down roots. (id:60626)
Real Broker Ontario Ltd.
2101 Perrier Road
Nelson, British Columbia
Tucked within city limits yet offering the privacy of a rural retreat, this beautifully updated home sits on a generous 0.77-acre lot with 360 feet of serene creek frontage. A private driveway leads you into a property thoughtfully developed with versatility, function, and the outdoors in mind. The main residence has undergone extensive upgrades, including radiant in-floor heating, a fully renovated kitchen, refreshed flooring, an updated bathroom, and two separate 100AMP electrical service bringing comfort and craftsmanship together under one roof. Outbuildings add further value to the space: a nearly 1,000 sq ft detached workshop/garage, and a detached clinic or guest room with a rustic exterior and a modern interior. The property features ample covered storage for all your Kootenay gear and a 12x12 garden area completes the perfect in town homestead for those with a green thumb. Where quality takes precendent over quantity time after time. (id:60626)
Exp Realty
16 Cynthia Drive, Champlain Heights
Kingston, Nova Scotia
Accessible 1 level living in this Beautifully Appointed Rancher! Upgrades begin at the street with underground electrical then a double paved drive to the extra deep 20 x 28 finished garage with epoxy flr and EV Charger outlet. Through the mudroom with laundry & 2 pc bath to its spacious Great room housing a Walnut Kitchen with quartz counters and Walkin Pantry, Dining with Patio access and 17.5 x 16.5 Living Room with 12x10.5 Flex space. Down the hall find two 10x12 bedrms and a family 4 pc bath. A south facing Primary offers so much room, a walk in closet, its own heat pump and a 4 pc accessible bathroom with barrier free wet room. All this with 9' ceilings & pot lights throughout, heat pump heating & cooling & water conditioner. Turn key construction even includes the topsoil and seeding outside. Mins to all the amenities of Kingston/Greenwood (id:60626)
Exit Realty Town & Country
903 - 633 Bay Street
Toronto, Ontario
Welcome to this beautifully renovated and generously sized one-bedroom suite at the well-established Horizon on Bay. Perfectly situated at Bay and Dundas, this spacious condo blends modern elegance with a charm of a solidly built residence known for its generous floor plans. Step into an open-concept living, dining, and kitchen area thats ideal for both relaxing and entertaining. The centrepiece of the home is a stunning new kitchen featuring a large Caesarstone island, sleek cabinetry, and high-end finishes - all designed to elevate your lifestyle. This freshly renovated suite had over 100k in updates. Recessed Lighting and Luxury vinyl flooring throughout, combining a refined aesthetic with low-maintenance living. The open layout maximizes the space and light, offering a contemporary feel within a mature, quality-built building. Plenty of storage throughout the unit including a large walk-in closet. Unbeatable location, just steps to the financial district, major hospitals, University of Toronto, and Toronto Metropolitan University - getting around the city has never been easier. You're also moments from the Eaton Centre, St. Lawrence Market, and Yorkville - everything downtown Toronto has to offer is at your doorstep. Enjoy access to an array of amenities including a fitness centre, indoor pool, 24-hour concierge, and a rooftop deck - perfect for urban professionals seeking a dynamic and convenient lifestyle. Don't miss this opportunity to own a sophisticated and spacious downtown suite in one of Toronto's most central and connected neighbourhoods. Note this is a single family residence which doesn't allow roommates, it is also a no smoking building. (id:60626)
RE/MAX Prime Properties - Unique Group
1923 - 77 Maitland Place
Toronto, Ontario
Welcome to Celebrity Place, where comfort meets convenience in this beautifully updated 2-bedroom, 2-bathroom suite. This sun-filled unit features a spacious open-concept layout with a modern renovated kitchen complete with stainless steel appliances and granite countertops. Gleaming hardwood floors flow throughout, and both bathrooms have been tastefully updated to reflect a contemporary style. Step out onto your large and private 100 sq ft balcony and enjoy spectacular Northwest-facing views a perfect place to relax or entertain. Rental parking is available for $110 per month. Ideally located just minutes from the University of Toronto, TorontoMetropolitan University, TTC transit, hospitals, shopping, and entertainment,this unit offers unparalleled access to the best of downtown living.Celebrity Place is known for its exceptional amenities and beautifully maintained, award-winning gardens. Residents enjoy 24-hour concierge service, a full fitness centre including two squash courts and a basketball court, an indoor pool and sauna, as well as a party room, movie room,games room, and workshop. Additional conveniences include a library, bike storage, on-site car wash, an off-leash dog park, and even its own convenience store. This is a rare opportunity to own a stylish and well-appointed unit in one of the city's most desirable communities. (id:60626)
Bosley Real Estate Ltd.
2715 Golf Course Drive Unit# 26
Blind Bay, British Columbia
Welcome to Autumn Ridge, a 36 unit 55+ Strata Community nestled on Golf Course Drive in Blind Bay. Unit #26 is a 1308 sq. ft. 2 Bed/2 Bath home with a spacious layout that's all on one level! It is enhanced throughout with upscale luxury features. Open concept Kitchen boasts quartz counter-tops, fingerprint resistant Stainless Steel appliances including a 5 burner gas range with air fryer, soft close cabinetry with multiple pullouts, and a massive island with breakfast bar. Living/Dining Area has gas fireplace, some built-in seating, and the door to the up-sized extra-wide covered concrete patio. Expansive Primary Bedroom Suite features a 90 sq ft 4 pc Ensuite PLUS a generous walk-in closet. Large second Bedroom, 4 pc main Bath, and Laundry Room with access to double Garage complete the layout. Garage is home to a storage room that has trap door to crawl space with concrete floor. Other great features include: European-style Top down/Bottom up window shades throughout, a high efficiency gas furnace with heat exchanger & A/C, a double wide concrete driveway for 2 more parking places, plus additional visitor parking right across the street. Outside, enjoy the beautiful ""No-to-Low Maintenance"" custom landscaping. Just minutes from the TCH, beaches, marinas, trails, amenities, and of course, you can walk to the Golf Course! Located approximately half-way between Calgary and Vancouver. (id:60626)
Fair Realty (Sorrento)
Fair Realty (Salmon Arm)
298 Louise Street
Welland, Ontario
***Attention First Time Buyers***Newly Built Modern 3 Bedroom Detached Home In Welland, Modern Kitchen With Stainless Steel Appliances, Stone Elevation, Primary With Own Ensuite Bath. Close To All Amenities, Separate Entrance To The Basement, Oak Stairs & 9Ft Ceiling On Main Flr. House Is Turnkey Property. Close To School, Grocery Stores, Park, Highway And In EstablishedNeighbourhood.15 Mins To Brock Univ. And 10 Mins To Niagara College Welland. No Survey. (id:60626)
Century 21 Property Zone Realty Inc.
3106 13696 100 Avenue
Surrey, British Columbia
Gorgeous 2 bed 2 bath unit located at Surrey Central with functional floor plan and nice city view at PARK AVENUE WEST by famous developer Concord Pacific. Features include marble kitchen backsplash, quartz countertops, gas cooktop, S/S appliances. Amenities include a 24/7 concierge, lounge with wet bar and theatre, exercise center, outdoor pool, hot tub, tennis court, rooftop sky garden. Close to Skytrain station, bus, shopping center, restaurants, banks, community center, Walmart, T&T supermarket, SFU, Kwantlen university. OPEN HOUSE MAY 24&25 2-4PM. (id:60626)
RE/MAX Crest Realty
1332 11 Av Nw
Edmonton, Alberta
Welcome to the “Columbia” built by the award winning Pacesetter homes and is located on a quiet street in the heart Aster This unique property in Aster offers nearly 2155 sq ft of living space. The main floor features a large front entrance which has a large flex room next to it which can be used a bedroom/ office if needed, as well as an open kitchen with quartz counters, and a large walkthrough pantry that is leads through to the mudroom and garage. Large windows allow natural light to pour in throughout the house. Upstairs you’ll find 3 large bedrooms and a good sized bonus room. This is the perfect place to call home and the best part is this home it has a side separate entrance perfect for a future legal suite or nanny suite development. *** Home is under construction and almost complete the photos being used are from the exact home recently built colors may vary, To be complete by August 2025 *** (id:60626)
Royal LePage Arteam Realty
1203 13745 George Junction
Surrey, British Columbia
GST Included! Welcome to the BRAND NEW Plaza Two; King George Hub's newest building! Enjoy sweeping southwest views and peace of mind that this home is not facing the SkyTrain and is set back from the station. Heating and cooling system, EV parking stall and storage locker included. Over 42,000 SF of residents-only amenities: fitness centre, rooftop lounge, co-working spaces and more. Restaurants, Save-On-Foods and more are right at your door step while SFU, Central City & transit are just a short walk away. Join us for our OPEN HOUSE Sat July 12th 2-4PM! (id:60626)
Oakwyn Realty Ltd.
237 Marlborough Street
Brantford, Ontario
Attention investors! This well-maintained, income-producing property offers two self-contained units with separate entrances and ideal for generating passive income or expanding your portfolio. The main floor unit features a spacious 1-bedroom layout with a modern kitchen, and bright living spaces. The upper unit is a charming 1-bedroom suite, perfect for attracting quality tenants. The property sits on a deep lot with plenty of parking, detached garage and outdoor space with fully fenced yard a rare find in this central Brantford location. Conveniently situated close to downtown, schools, public transit, shopping, and both Wilfred Laurier and Conestoga College campuses, this property offers strong rental appeal and consistent demand. Whether youre an experienced investor or just getting started, 237 Marlborough St is a smart addition to any portfolio. (id:60626)
Royal LePage State Realty
237 Marlborough Street
Brantford, Ontario
Attention investors! This well-maintained, income-producing property offers two self-contained units with separate entrances and — ideal for generating passive income or expanding your portfolio. The main floor unit features a spacious 1-bedroom layout with a modern kitchen, and bright living spaces. The upper unit is a charming 1-bedroom suite, perfect for attracting quality tenants. The property sits on a deep lot with plenty of parking, detached garage and outdoor space with fully fenced yard — a rare find in this central Brantford location. Conveniently situated close to downtown, schools, public transit, shopping, and both Wilfred Laurier and Conestoga College campuses, this property offers strong rental appeal and consistent demand. Whether you’re an experienced investor or just getting started, 237 Marlborough St is a smart addition to any portfolio. (id:60626)
Royal LePage State Realty
237 Marlborough Street
Brantford, Ontario
Attention investors! This well-maintained, income-producing property offers two self-contained units with separate entrances — ideal for generating passive income or expanding your portfolio. The main floor unit features a spacious 1-bedroom layout with a modern kitchen, and bright living spaces. The upper unit is a charming 1-bedroom suite, perfect for attracting quality tenants. The property sits on a deep lot with plenty of parking, detached garage and outdoor space with fully fenced yard — a rare find in this central Brantford location. Conveniently situated close to downtown, schools, public transit, shopping, and both Wilfred Laurier and Conestoga College campuses, this property offers strong rental appeal and consistent demand. Whether you’re an experienced investor or just getting started, 237 Marlborough St is a smart addition to any portfolio. (id:60626)
Royal LePage State Realty
11 Poole Street
Brantford, Ontario
No Condo or Road Fee-2022 Build Freehold Townhome in Brantford, Ontario. open-concept layout ,eat-in kitchen.3 Bed 2.5 bath Master with walk-in closet and ensuite. second-floor laundry Easy and quick access to the 403 highway for commuting. Entrance from garage to home, 9 ft ceilings plus many more upgrades throughout some include, oak staircase , upgraded light fixtures, modern upgraded kitchen and enjoy the balcony off the front bedroom. Unfinished Full Basement Quick Closing Possible Fridge ,Gas stove, Washer, Dryer, Dishwasher and Garage Door Opener Included in Price (id:60626)
Acme Realty Inc.
61 Kerr Crescent
Ingersoll, Ontario
Discover the potential in this well-located 2-storey home in Ingersoll, an ideal entry point into a family-friendly neighbourhood. The main floor features a generous foyer, convenient 2-piece bathroom, and inside entry to the attached 2-car garage. The functional layout includes a main floor laundry room and an eat-in kitchen with patio doors that open to the backyard deck. The spacious living room offers plenty of natural light and space to relax.Upstairs, you'll find three comfortable bedrooms and a full 4-piece bathroom. The primary bedroom is quite large with a sitting area and complete with a walk-in closet and a private 4-piece ensuite. The unfinished basement offers loads of potential, with a rough-in for a future bathroom and space to create a rec room, additional bedroom, or home office.While the lot is compact and the home could benefit from cosmetic updates, key improvements have already been made including new roof shingles in 2022 and an updated A/C unit in 2023.Whether you're a first-time buyer or investor, this home presents a great chance to build equity in a growing community. Don't miss your opportunity to add your personal touch and make it your own! (id:60626)
RE/MAX A-B Realty Ltd Brokerage
129 Lossing Drive
Norwich, Ontario
Last unit available... subdivision is now complete! Easy and comfortable living in this all brick semi-detached bungalow with walk-out basement. With 1,486 square feet of finished living space on the mainfloor and a vast unfinished basement with lots of natural light and ample space for adding bedrooms, bathrooms and more. The mainfloor offers 2 bedrooms, 2 full bathrooms an open concept living area featuring kitchen with pantry cabinets and large island as well as a mainfllor laundry room. Affordable and economical living in one of the most desired areas of Norwich. Don't delay, this is the builders last unit in Norwich! (id:60626)
RE/MAX A-B Realty Ltd Brokerage
67 - 77 Diana Ave Avenue
Brantford, Ontario
Welcome to your dream home! This beautiful 2246 sqf 2 storey townhouse with 4-bedroom, 3-bathroom is perfectly designed for modern living. The open concept plan on the main floor ensures there is a right balance between the gourmet kitchen and the living area. With spacious rooms, stunning natural light, and hardwood flooring an main floor, this home offers both comfort and style. Located in the desirable West Brant neighborhood, you'll enjoy the convenience of nearby shopping plaza, public transit, parks and Conestoga college campus. Look no futher and Don't miss the chance to make this your forever home. (id:60626)
Exp Realty
242 Brant Avenue
Brantford, Ontario
Charming Century Home with Modern Upgrades & Historic Character! Step into timeless beauty, blended seamlessly with contemporary comfort in this beautifully maintained 1896-built home. Overflowing with charm, this carpet-free gem features original white oak floors and stunning upstairs trim and doors crafted from chestnut, offering a rare touch of historical craftsmanship. The heart of the home—the kitchen—was updated in 2023, with custom soft-close cabinetry, gleaming quartz countertops, a stylish apron-front farm sink, high-end appliances including refrigerator, an induction cooktop, and a built-in convection oven. Whether you're a home chef or love to entertain, this space is sure to impress. Main level also features a large formal dining room and living room. Both bathrooms have been tastefully updated—the lower 2 piece powder room in 2023 and the upper 4 piece bathroom just completed in 2025—offering fresh, modern finishes while maintaining harmony with the home’s vintage charm. Upper level boasts a balcony, perfect for relaxing as well as 3 spacious bedrooms, primary bedroom featuring a separate dressing room. Outside, enjoy the fully fenced yard complete with a spacious deck and beautiful stone walkways in both the front and back. A garage with hydro and a paved driveway provides functionality and convenience. Additional highlights include new roof installed in 2019, efficient heating and central air conditioning system and carpet-free throughout for a clean, contemporary feel! This is a rare opportunity to own a piece of history, updated for today’s lifestyle. Don’t miss your chance to call this unique property home. (id:60626)
RE/MAX Twin City Realty Inc.
# 910 - 460 Callaway Road
London, Ontario
Welcome to Luxury Living at NorthLink by TRICAR off Sunningdale and Golf Club. This premium 2 bedroom, 2full bathroom, Pantry and Laundry condo suite is three-year young and ready to move-in. High ceilings with engineered hardwood and pot lights. Spacious living room with chic electric fireplace and Dining room. Beautiful kitchen features modern fine cabinetry, upgraded quartz countertops and elegant backsplash with ceramic floors in all wet areas. Sun-filled spacious Living with floor-to-ceiling door opens to a large balcony over looking the trails area. Stainless Appliances, window coverings, two underground parking spot and a storage Locker are all included. The building features amazing amenities such as: Fitness room, golf simulator, residence lounge, sports court and a guest suite. Controlled entry building. Close to Masonville Mall, University Hospital, and Western. Condo fees include all utilities except personal hydro. Building offers energy efficient central heating and cooling with programmable thermostat in each suite. Book your private showing now. (id:60626)
Right At Home Realty
4024 6th Ave
Port Alberni, British Columbia
Side-by-side duplex located in a good central location. Each side features walk-in entry 968 ft.² with three bedrooms and one bathroom up and over 500 ft.² basement area consisting of a family room, laundry room and furnace room. The basement features a walkout entry and the main floor features front and side entry with a fenced backyard. Some recent updates done, Side B is vacant and Side A soon to be Vacant. Contact ''The Engstrom Group'' for more information. (id:60626)
RE/MAX Mid-Island Realty
40 Ellis Drive
Brampton, Ontario
Well Kept And Spacious 3 Bedrooms Townhouse. 3 Good Size Bedrooms And Walkout Finished Basement. Close to Park , Kids Play Area And Visitor Parking. Inside The Community. Steps To School, Transit And Bramalea City Centre. Public Transportation, Shopping Plaza, And Others (id:60626)
RE/MAX Gold Realty Inc.
2006 - 21 Hillcrest Avenue
Toronto, Ontario
Don't Miss this Stunning 2 BR corner unit at the Prestigious 21 Hillcrest building by Monarch! Great Value w/Unobstructed View, Rare TWO balconies on high floor with stunning South-West Views. Located at Prime Yonge and Sheppard Willowdale area that is steps to TTC Subway Stations, Restaurants, Grocery, Shopping, Banks, Library, Arts Center and MUCH more!! This Spectacular Split Bedroom layout is very Bright and Spacious! This property has Lots of High End Amenities w/ Concierge, Indoor Pool, Sauna, Gym, Party Room Theatre Media Room, Visitor Parking and much more!! (id:60626)
RE/MAX Excel Realty Ltd.
1954 Ethan Court
Windsor, Ontario
LOOKING FOR A BEAUTIFULLY UPDATED HOME WITHOUT BREAKING THE BANK THIS ONES FOR YOU! THIS NEWLY UPDATED HOME IS CENTERED IN THE HEART OF TECUMSEH 7 IS AVAILABLE FOR SALE OR LEASE IMMED. LOCATED ON A QUIET CULDESAC CLOSE TO SHOPPING, SCHOOLS PARKS AND WALKING TRAILS. FEATURING 2+ 1 BEDROOMS, MAIN FLOOR LAUNDRY, PANTRY, TWO LIVING AREAS, 1.5 CAR GARAGE AND 3 FULL BATHROOMS. PRIMARY BEDROOM HOLDS A WALK IN CLOSET AND ENSUITE. (id:60626)
Pinnacle Plus Realty Ltd.
36 Covecreek Mews Ne
Calgary, Alberta
Welcome to this BEAUTIFULLY UPGRADED and MOVE-IN READY FAMILY HOME in the desirable community of COVENTRY HILLS. This SOUTH-FACING property features a BRAND-NEW HAIL-RESISTANT ROOF (JUNE 2025), along with a STUCCO EXTERIOR, COVERED FRONT PORCH, CUSTOM WOOD-STAINED FRONT DOOR, and DOUBLE ATTACHED GARAGE. A BUILT-IN FIRE SUPPRESSION SYSTEM adds peace of mind.Step inside to a BRIGHT, OPEN-CONCEPT layout with 9’ CEILINGS, CENTRAL A/C, and plenty of NATURAL LIGHT. Recent interior updates (2025) include NEW CARPET, MODERN LIGHT FIXTURES, and UPDATED FAUCETS. The living room features a GAS FIREPLACE and opens to an EXPANDED DECK with BBQ GAS LINE, overlooking a FULLY FENCED BACKYARD—perfect for entertaining, kids, and pets.Upstairs includes a LARGE BONUS ROOM, two secondary bedrooms, a 4-PIECE BATH, and a PRIVATE PRIMARY SUITE with a WALK-IN CLOSET and 5-PIECE ENSUITE. UPPER-LEVEL LAUNDRY comes complete with a NEW FRONT-LOAD WASHER AND DRYER.Located near PUBLIC & CATHOLIC SCHOOLS, PARKS, TRANSIT, and major routes including STONEY TRAIL and DEERFOOT TRAIL, with SHOPPING and AMENITIES just minutes away.KEY FEATURES: NEW HAIL-RESISTANT ROOF (2025), GRANITE COUNTERTOPS, GAS STOVE, NEW STAINLESS STEEL APPLIANCES, CENTRAL A/C, NEW CARPET, FIRE SUPPRESSION SYSTEM, FRONT-LOAD LAUNDRY, EXPANDED DECK, and FULLY FENCED BACKYARD. (id:60626)
Propzap Realty
1244 Cornerstone Boulevard Ne
Calgary, Alberta
Situated on a sunny corner lot, this beautifully designed home offers stylish comfort, flexible living space and exciting future potential. The charming front porch sets a welcoming tone, ideal for morning coffees or relaxing evenings. Inside, a calming neutral palette and designer lighting create a warm and inviting atmosphere. The spacious front living room is flooded with natural light from oversized windows, while the central dining area seamlessly connects to the show-stopping kitchen, perfect for hosting and everyday family life. This culinary hub features stainless steel appliances, crisp white cabinetry, a large island with casual seating, a pantry for extra storage and chic gold-tone fixtures that add a modern touch. A tucked-away powder room ensures privacy. Upstairs, the central bonus room with an elegant wallpaper feature wall adds valuable versatility for a playroom, media lounge or home office. Retreat at the end of the day to the serene primary suite featuring a large walk-in closet and a private 3-piece ensuite, while two additional bedrooms and a 4-piece bathroom provide space for family or guests. The unfinished basement with a separate side entrance offers excellent potential for a future legal/illegal suite, adding long-term value and flexibility. There are more than $40000.00 upgrades in this house (Floorings, appliances, bathrooms, bedrooms, electricals , plumbing's and extra window in basement ). This house has a new roof , sidings and gutters. House Outside, the extra-deep backyard is fully fenced and ready for enjoyment with plenty of grassy space for kids and pets to play, plus ample room for a future garage. Located in the vibrant community of Cornerstone, residents enjoy access to 180 acres of natural wetlands, 14 km of scenic pathways and 95 acres of dedicated park space. With four existing parks, three playgrounds, a cricket pitch and a growing number of amenities including plans for Calgary’s first Major Activity Centre, this is a n eighborhood built for connection, activity and future growth. Thoughtful planning ensures five major access points for a smooth commute and everyday convenience. Stylish, spacious, and full of possibility, this is one to see! (id:60626)
RE/MAX Real Estate (Mountain View)
879 Relative Road
Armour, Ontario
Escape to your own piece of paradise on Three Mile Lake with this charming, winterized 3-bedroom waterfront cottage in the serene Sandy Cove Bay. Perfect for kayaking and paddleboarding, the bay offers calm waters leading to excellent boating and fishing opportunities in the larger lake. This Viceroy-style cottage boasts numerous updates, including a drilled well, a stunning propane fireplace, modern laminate flooring, a refreshed bathroom, and fresh paint throughout. The open-concept living space is enhanced by vaulted ceilings and an elevated deck, ideal for barbecuing and lounging while soaking in breathtaking lake views. The beautifully landscaped waterfront features a flat lawn, perfect for outdoor games, and an extended dock area for enjoying the lake to the fullest. Located on a quiet, well-maintained municipal road, this four-season retreat is just 10 minutes from Burks Falls, 25 minutes from Huntsville, and close to snowmobile trails making it an ideal getaway for both summer and winter adventures. Don't miss this rare opportunity to own a turnkey waterfront cottage in a peaceful, picturesque setting! (id:60626)
Royal LePage Lakes Of Muskoka Realty
210 2649 James Street
Abbotsford, British Columbia
This beautiful 3 BED 2 BATH corner unit in Terrazzo by Bianco Developments offers a blend of luxury and coziness. The modern kitchen features a GAS RANGE, quartz countertops, commercial-grade sink, and eating bar. Enjoy year-round indoor-outdoor living with a spacious 119 sqft SOLARIUM deck featuring a fully retractable Lumon glass system. Includes 2 parking spots, secure storage locker, bike room, gym, party room, and garden. Gas & Hot Water INCLUDED in strata fees. Pets & rentals allowed. Prime location with easy freeway access! (id:60626)
Real Broker B.c. Ltd.
6 Eula White Place
London, Ontario
Welcome to this beautifully maintained former model home nestled in the sought-after Pond Mills neighbourhood. Backing onto Naomi Almeida Park, this brick 2-storey residence offers the perfect blend of comfort, convenience, and character—ideal for first-time buyers or young families. Step onto a poured concrete front entry with elegant wrought iron railing, leading you into an inviting open-concept living and dining area, perfect for both relaxed family living and seamless entertaining. The main floor powder room adds functionality and guest convenience. The sun-filled kitchen boasts a south-facing window, classic white cabinetry, a breakfast bar for three, and a cozy eat-in area with sliding patio doors that open to a private, fully fenced backyard. Enjoy outdoor living with a stone patio, electric retractable awning, spacious dining deck, and a gazebo—complete with a metal dining set and BBQ included! Upstairs, you'll find three generously sized bedrooms, including a primary suite with a walk-in closet, ceiling fan, and ample space for a king-sized bed. A 4-piece main bathroom and second walk-in closet offer additional comfort and storage. The newly finished basement features a full bathroom, a spacious rec room perfect for family leisure time, a laundry area, and ample storage throughout. Beautiful landscaping enhances curb appeal, while the location offers walking distance to schools, shopping, and easy access to Highway 401—perfect for commuters. This turn-key home is ready to welcome its next chapter. Don’t miss your chance to own in one of London’s most family-friendly communities! (id:60626)
RE/MAX Real Estate Centre Inc.
198 The Greenway
Cambridge, Ontario
Renovated top to bottom in 2022, this stylish semi in the Cambridge Greenway-Chaplin neighbourhood blends modern upgrades with a practical layout perfect for families and first-time buyers. Step inside to a bright main floor with new flooring and refinished hardwood throughout. The front living room offers a cozy space to unwind, while the renovated kitchen at the back is the heart of the home: extended white cabinetry, quartz countertops, glass backsplash, under-mount sink, pot lights, and stainless steel appliances. The dining area is open and connected, ideal for everyday living. Upstairs, three sunlit bedrooms feature new doors, trim, lighting, and custom closet organizers. The bathroom has been fully updated with quartz finishes and all-new fixtures, fresh, polished, and move-in ready. The finished basement adds flexible living space with a rec room, second bathroom, laundry, and storage. Whether it's a home office, media room, or play area, there's room to make it yours. Outside, a fully fenced 150 deep backyard offers endless potential space for pets, gardens, or summer hangouts. The private driveway has parking for multiple vehicles.198 The Greenway is a turn-key home in a well-established community near schools, parks, shopping, and public transit. *Please note that some photos are virtually staged* (id:60626)
Keller Williams Advantage Realty
501 6609 Goodmere Rd
Sooke, British Columbia
WEST COAST OCEANFRONT LIVING AT ITS AFFORDABLE BEST! Stunning 1 bed + den/office, 1 bath, 815sf desirable corner unit in prestigious West Wind Harbour - a 2020 built complex constructed to Gold-Green standards. This unique OCEANFRONT, Cohousing community, includes a communal dock, roof deck, workshop, gym, guest rooms, arts/craft studio, communal kitchen/dining & lounge area, bike storage, above/underground parking & more. Located close to schools, bus & only a short stroll to Sooke Centre. Bright, open floor plan w/gleaming laminate floors awash in light thru picture windows. Gourmet kitchen w/quartz countertops & island w/breakfast bar, dual sinks & stainless steel appliances. Oceanview dining area & spacious living rm open to deck w/sweeping views of Sooke Basin & Harbour to the snow-capped Olympic Mtns. Primary bedroom offers oceanviews & majestic sunrises, walk-thru closet & opulent 4pc bath w/heated tile floor. Office/den & in-suite laundry! Not just a home.. it’s a lifestyle! (id:60626)
RE/MAX Camosun
25619 Meadowbrook Lane
Chatham-Kent, Ontario
Welcome to Your Family’s Next Chapter! Built in 2000, this spacious, all brick, 5-bedroom, 2.5-bath beauty blends everyday comfort with resort-style living. Step inside to a bright, family friendly layout where an open main floor flows effortlessly from the sun-filled living room into a generous dining area and kitchen. Upstairs you'll find 3 bedrooms, while the primary bedroom offers a walk-in closet and private 3-piece bathroom. Need bonus space? The finished lower level is ideal for a kids’ play zone, teen hangout, or home gym offering 2 more bedrooms, 2 storage rooms and extra bathroom. Summer memories start in the heated pool and beyond the back fence you have no rear neighbours! Let the kids run out and play behind the house in the park or play some baseball on the diamond. A double car garage keeps vehicles and gear out of the elements, and an additional storage shed handles bikes, lawn tools and pool toys with ease. Newer steel roof added in approximately 2016, new pool pump added in 2025. This home is situated on quiet residential street. Just a short drive to the city of Chatham and close to Mitchell's Bay and you’ve got more than a home—you’ve got a lifestyle. Ready to dive in? Book your private tour today and let this family oasis speak for itself! (id:60626)
Royal LePage Peifer Realty Brokerage
9 Nearco Crescent
Oshawa, Ontario
Welcome to your dream home! This exquisite 2-bedroom, 2-bathroom townhome, skillfully crafted by Minto, boasts the rare and coveted advantage of being entirely freehold no condo fees to worry about! Step inside to be enchanted by the warm elegance of rich wood flooring that gracefully flows throughout the main level. The thoughtfully designed open-concept layout creates an inviting atmosphere, perfect for both relaxation and lively entertaining. The chic modern kitchen is a culinary haven, equipped with sleek stainless steel appliances and a gas stove, ideal for aspiring chefs to unleash their creativity. Imagine sipping your morning coffee or unwinding in the evening on the spacious private balcony, all while taking in the tranquil views that surround you. Nestled on a peaceful street, this gem is perfectly positioned just moments away from a new Costco, the University of Ontario Institute of Technology (UOIT), Highway 407, vibrant shopping plazas, convenient public transit, lush parks, and esteemed schools. Whether you're a first-time buyer seeking your perfect haven or an astute investor looking for an exceptional opportunity, this property is truly a rare find. Plus, enjoy the added convenience of three generous parking spaces and a garage with easy interior access. Don't let this enchanting townhome slip away make it yours today! (id:60626)
Home Choice Realty Inc.
33 Johnston Lane
Kinkora, Prince Edward Island
Welcome to 33 Johnston Lane, located in a highly desirable neighborhood in Kinkora. This beautifully designed 3-bedroom, 2-bathroom home offers 1,766 square feet of living space, with the potential for expansion in the basement, which features egress windows throughout. The home is efficiently heated with a Tempstar heat pump handler, providing a convenient and effective way to maintain a comfortable indoor climate year-round. The layout is thoughtfully designed for privacy, with two bedrooms on one side and the primary bedroom, featuring an ensuite bath and walk-in closet, on the opposite side. This residence is perfect for families seeking a modern style home with comfortable living, all within the charming community that Kinkora has to offer. Enjoy the convenience of being just 20 minutes from Summerside and under 40 minutes from Charlottetown. Please note that the selling agent is directly related to the seller. (id:60626)
Red- Isle Realty Inc.
2 - 800 Paramount Drive
Hamilton, Ontario
Welcome to Unit 2 at 800 Paramount Drive, this 1,325 sq feet beautifully maintained 3-bedroom,2.5-bath townhome located in a highly desirable Stoney Creek Mountain neighbourhood. This homeoffers a perfect blend of function and location. The open concept layout includes a spaciousliving room with gas fireplace, dining area, and kitchen all filled with natural light.Upstairs, the primary bedroom features a private ensuite and a walk-in closet, offering thecomfort and privacy. Additional highlights include an attached garage for added convenience andprivate outdoor space ideal for relaxing or hosting. The basement awaits your design details toadd additional living space. Upgrades to this home include: all new windows, patio door, and some custom blinds. Just a short walk to Sobeys, Cineplex, restaurants, Valley Park CommunityCentre, schools, parks, and scenic trails, this location offers unbeatable convenience. Easyaccess to major highways (Red Hill Parkway, The LINC & QEW) makes commuting a breeze. (id:60626)
RE/MAX Realty Enterprises Inc.
N366 - 35 Rolling Mills Road
Toronto, Ontario
Bright West Facing 2 Bed 2 Full Bath 663 Sqft + 91 Sqft Balcony space. In The Canary District. Boutique Building Located In What Is Becoming One Of The Cities Best Neighbourhoods. A Peaceful Quiet Space Within The City. Close To AllAmenities Including Corktown Common Park - 18 Acre Park, Shops, TTC, Cafes, Restaurants Steps ToDistillery And Waterfront, YMCA, Minutes to Gardiner/DVP. (id:60626)
Ipro Realty Ltd.
142 Dufferin Street
Orillia, Ontario
WELL-MAINTAINED BUNGALOW BURSTING WITH WARMTH, STYLE, & CURATED DETAILS! This character-filled bungalow with 1,333 finished sq ft stands out with its curb appeal, personality, and meaningful updates in a convenient Orillia location, just minutes from downtown shopping and dining, parks, schools, transit, the hospital, the Orillia Rec Centre, and the lakefront. Original hardwood flooring, soft neutral paint tones, shiplap wall accents, and other wood details throughout create a warm, inviting atmosphere with timeless appeal. The bright, functional kitchen showcases newer stainless steel appliances, a gas stove, a tiled backsplash, and striking black hardware. A thoughtfully designed mudroom offers practical style with two freestanding storage units featuring coat hooks, upper cubbies and bench seating with integrated drawers, plus tile flooring, a stackable washer/dryer and walkouts to both the front porch and backyard. A 4-piece bathroom serves two cozy main-floor bedrooms, while the finished basement presents a welcoming rec room with a wood-plank ceiling and pot lights, a renovated 3-piece bathroom, an additional bedroom, and a large storage room. The fenced backyard adds outdoor charm with a deck, gazebo, and space for relaxed seating or entertaining. With driveway parking for three vehicles, a detached garage featuring a newer door, owned AC and hot water tank, and low property taxes, this functional and move-in-ready home checks all the boxes for first-time buyers, downsizers, and savvy investors looking for their next great property. (id:60626)
RE/MAX Hallmark Peggy Hill Group Realty Brokerage
144 Landslide Rd
Sault Ste. Marie, Ontario
Welcome to 144 Landslide Road - a beautifully updated 1415 square foot oversized 3 + 1 bungalow sitting on over four acres just minutes from the city with extensive updates in 2022 including roof, windows, furnace, flooring, and more! The finished basement nearly doubles your useable living space. Nothing to do but move in and enjoy. A ravine with a creek is accessible from trails leading off of the property, further enhancing your ability to enjoy the outdoors at your doorstep. This is your chance to truly just move in and enjoy. Call your REALTOR® today for a showing! (id:60626)
Exit Realty True North
1543 Siskin Link Li Nw
Edmonton, Alberta
Welcome to this brand new 2101 SQFT 2 Storey Chelsea model home by award winning Blackstone Homes in Kinglet Gardens. Upon entering you will be welcomed by nice foyer finished with beautiful wainscoting leading to a much needed den, perfect for work from home days, mudroom with built ins with walk through pantry leading to beautiful kitchen with huge island. Dining room with nice windows overlooking the backyard w/deck. Great room offers 18' open to below ceiling with linear fireplace with tiles/wood finish & coffered ceiling. The 2nd floor offers 3 big size bedrooms, 2.5 baths, bonus room & huge laundry room. Big size master bedroom with beautiful spa like ensuite offering double sinks, shower & freestanding tub, huge WIC. Other features - Separate entrance, 9' main/basement ceiling, upgraded shower with 10mm frameless door, MDF shelving throughout, feature walls, upgraded plumbing/flooring/electrical, upgraded quartz throughout, all appliances, New Home Warranty. Close to ravine, lake, park & shopping. (id:60626)
Century 21 Signature Realty
13 Kedgewick Court
Ottawa, Ontario
Welcome to this beautifully maintained three-story townhouse in the highly sought-after Tanglewood neighbourhood, offering the perfect blend of space, privacy, and convenience. Featuring large updated windows (2015 & 2023) that flood the home with natural light, this spacious residence includes 3 generously sized bedrooms, 2.5 bathrooms, and a smart, functional layout ideal for modern living. The renovated main level (2024) offers a versatile space perfect for a home office, gym, playroom, or family room, while the second floor boasts an open-concept living and dining area with a cozy wood-burning fireplace, and an updated kitchen (2021) complete with stainless steel appliances, ample cabinetry, and convenient in-unit laundry. The primary suite includes a private en-suite and walk-in closet, with two additional bedrooms and a full bath completing the upper level. Enjoy enhanced privacy with no rear neighbours, a large yard, garden shed and a spacious deck perfect for outdoor living. Located close to top-rated schools, shopping, parks, and transit, and with a roof replaced in 2017, this rare court-end unit offers comfort, style, and functionality in one of the areas most desirable communities don't wait, come see it today! 24 hours irrevocable on all offers as per form 244. (id:60626)
Royal LePage Team Realty
505 Queensdale Avenue E
Hamilton, Ontario
Move-in-ready 1.5 storey home in central Mountain location. Perfect for first-time buyers or downsizers. Features open-concept living/dining, exposed brick wall, hardwood floors, updated kitchen with gas stove, deck with BBQ line. Three bedrooms, updated bathroom. Covered porch, fenced yard, parking for two. Recent updates: furnace, windows, roof, flooring. Walkable neighbourhood near parks, schools, transit, shopping. (id:60626)
RE/MAX Escarpment Realty Inc.
255 Falsetto Street
Ottawa, Ontario
Discover comfortable living in this Caivan townhouse, available immediately in Ottawa. Step inside to a welcoming foyer with durable tile flooring. The main floor features a powder room and a practical mudroom that connects directly to the single attached garage. Hardwood floors in the living and dining areas offer seamless access to your rear yard. The kitchen, with its tile flooring, is functional and ready. Upstairs, the main bedroom suite includes cozy carpeting, a walk-in closet, and a 4-piece ensuite bathroom with ceramic tile. Two additional bedrooms, also carpeted, and a 4-piece main bathroom with tile flooring complete the second level. The fully finished basement adds 454 sq ft of versatile living space, complete with another full bathroom ideal for an office or guest area. Located in a desirable area with easy access to schools, shopping centers, parks, and major highways. (id:60626)
Royal LePage Integrity Realty
857 Whetherfield Street
London North, Ontario
Pride of ownership is evident throughout this beautifully updated, move-in-ready home, thoughtfully designed and meticulously maintained. Freshly and professionally painted, with a new chandelier in the primary bedroom (2025), new lighting fixture in backyard (2025) and roof replaced in 2015. The open-concept main floor features rich hardwood and ceramic flooring, a warm maple kitchen with stone backsplash, and California shutters throughout, including custom sliders to the backyard. The spacious primary retreat impresses with a soaring cathedral ceiling, walk-in closet, and cheater ensuite. The professionally finished lower level offers a generous bedroom, sleek 3-piece bath, custom built-ins, recessed lighting, and ample storage, perfect for guests, a home office, or growing families. Step outside to a deep, private lot with manicured landscaping, a flagstone walkway, large deck, and double driveway. Located in a quiet neighbourhood with convenient access to schools, parks, shopping, and Western University. Just move in and enjoy. Seller will buy out the A/C and furnace on closing. (id:60626)
Century 21 First Canadian Corp
73 Taraglen Road Ne
Calgary, Alberta
Welcome to this recently renovated bi-level home offering 6 bedrooms and 2.5 bathrooms in the highly sought-after community of Taradale NE. This property is perfect for first-time home buyers or investors alike, located on a quiet street close to schools, parks, the Genesis Centre, shops, and transit.The main floor boasts a spacious living room, dedicated dining area, and a private kitchen with great functionality. You’ll find 3 bedrooms on this level, including a primary bedroom with a 2-piece ensuite, and an additional 4-piece bathroom. The home has been recently upgraded with new paint and flooring, giving it a fresh and modern feel.The basement features a 3-bedroom LEGAL suite with a separate entrance, its own full kitchen, a large family/living room, and a 4 piece bathroom ideal for rental income or extended family living.The backyard is a great summer retreat close to playground with a good sized yard and storage shed. (id:60626)
Prep Realty



