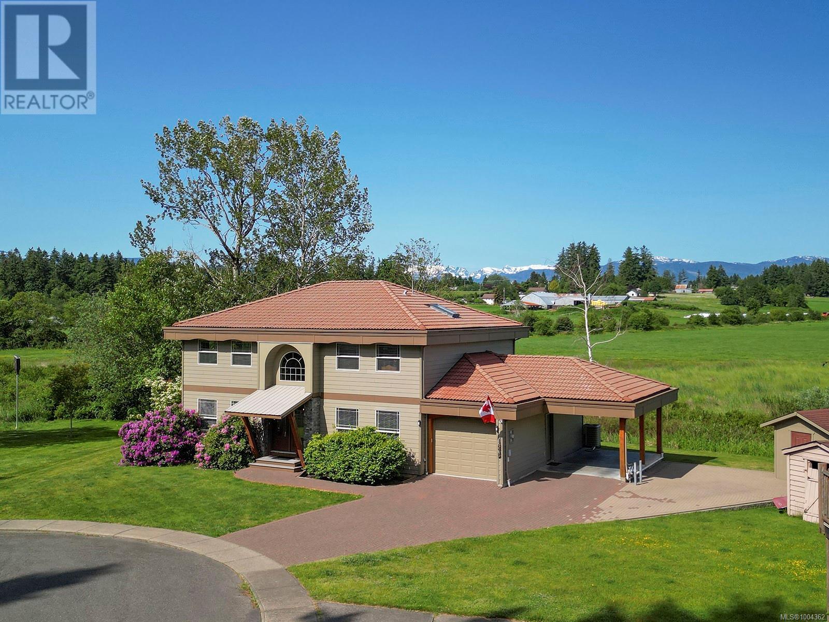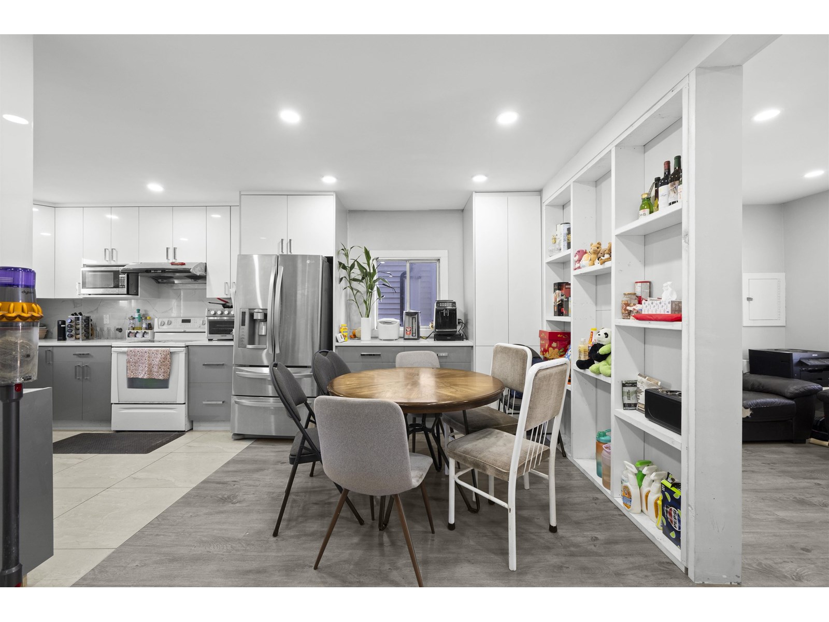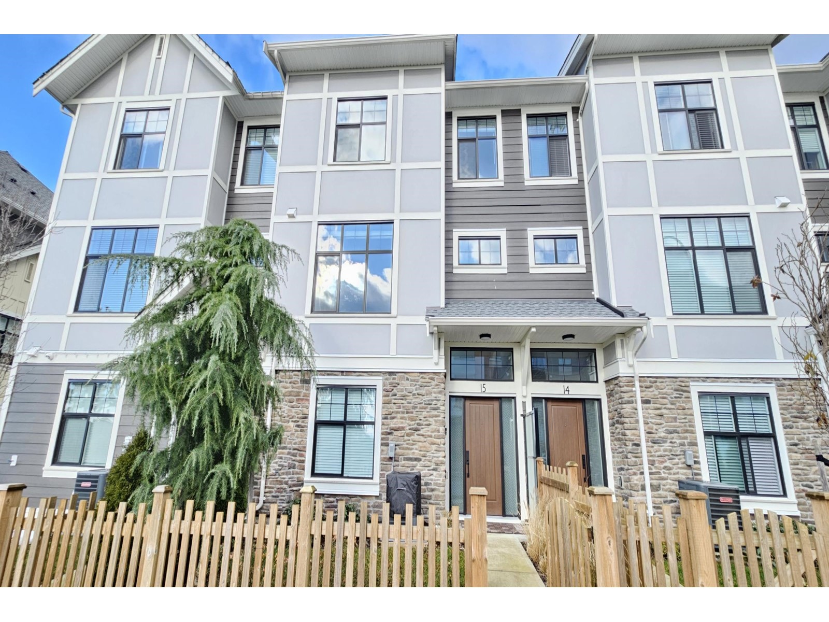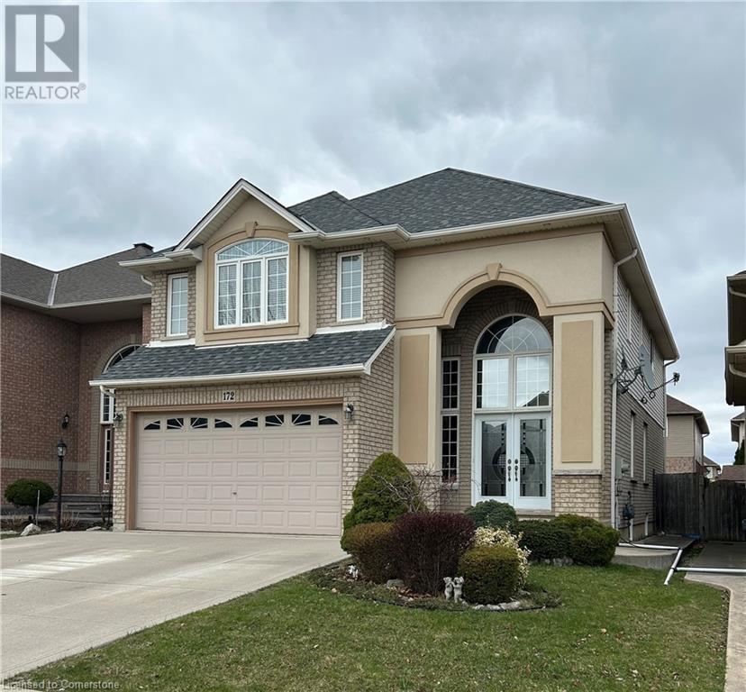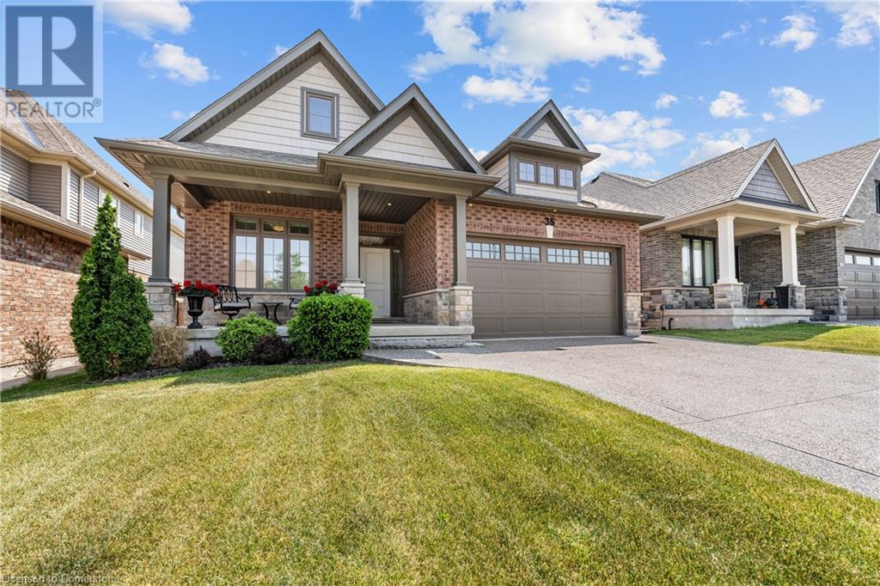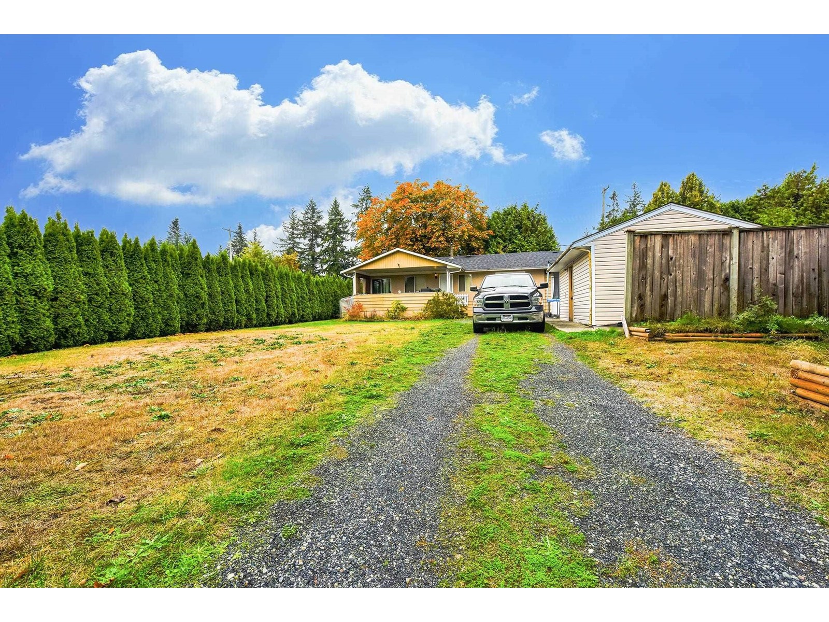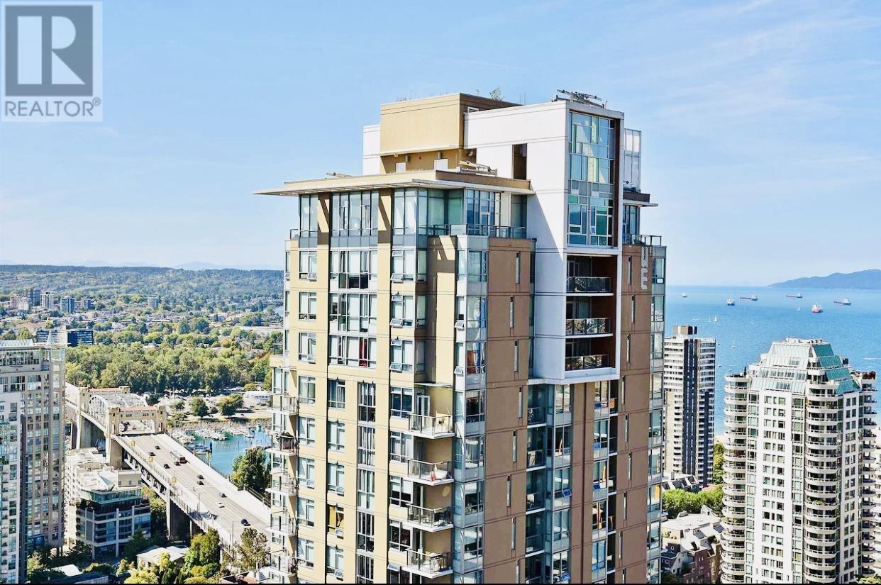1675 Chester Pl
Comox, British Columbia
Located in one of the Comox Valleys premier neighbourhoods, 1675 Chester Pl sits on a large lot, at the end of a cul-de-sac bordering Highwood Park and offers 2,500 sqft of living space with a fantastic layout. This home has been well cared for by only the second owners and features stunning views that stretch over the farm pastures with the Beaufort mountains as the backdrop. The main level living is bright with tons of windows capturing the views, there is ample outdoor deck space spanning the width of the home, plus two sitting rooms and a gas fireplace. Upstairs offers a family room, three bedrooms, including a large primary suite with outstanding views! The exterior of the home has been updated with Hardie siding, newer vinyl decking, and there is ample parking and storage, plus the garage is 29ft deep which offers space for a workshop! You’ll love the proximity to schools and shopping, plus access to recreation trails and beaches. For more information call Christiaan Horsfall at 250-702-7150. (id:60626)
RE/MAX Ocean Pacific Realty (Cx)
12768 114a Avenue
Surrey, British Columbia
Ideal for first-time buyers, upsizers, and savvy investors-Bridgeview offers strong growth potential, great transit access, and unbeatable value in Surrey. Beautifully updated and well cared for, this 4 bed, 3 bath home sits on a 5,000 sq ft lot in a growing neighbourhood. Enjoy a sunny south-facing fenced yard, spacious deck, and detached garage. Interior upgrades include a modern kitchen, renovated bathrooms, updated flooring, windows, and more. Convenience at your doorstep! Skytrain is a 10 min walk or a shuttle bus is just outside to take you to Scott Road Skytrain Station. Centrally located near North Surrey Rec Centre, major bridges, retail, and shopping centers. Book your private showing today and discover what makes this home so special. (id:60626)
Stonehaus Realty Corp.
6 20327 72b Avenue
Langley, British Columbia
Beautiful well kept unit at the Tribute complex by Essence. Located in the heart of Willoughby, with elegantly designed floor plan. Bright and wide home flooded with natural lights. Laminate flooring throughout the main floor, with quartz countertop and S/S appliances in the kitchen. 3 good sized bedrooms up and extra bedroom down. Large living and dining room and central AC to keep cool during hot summer days. 3 and a half bathroom and 2 side by side parking garage with epoxy flooring. Access from quiet street side is a bonus. Great location within 5-10 minute drive to all level of schools, parks and shopping centers. (id:60626)
Sutton Group - 1st West Realty
15 20327 72b Avenue
Langley, British Columbia
Welcome to TRIBUTE - a modern 2000+ sq.ft. residence with open-concept design, 9-ft ceilings, glass stair railings, and a sleek custom entertainment wall with fireplace and built-ins. The gourmet kitchen is a showpiece, featuring a quartz island, 5-burner KitchenAid gas cooktop, French door fridge, built-in pantry, and wall oven with microwave. A versatile second living area ideal for a home office or kids' playroom. The elegant Primary suite includes a spa-inspired ensuite with a rain shower and quartz bench. A private 4th bedroom and full bath below are perfect for guests or teens. Enjoy outdoor living with a spacious patio and BBQ hookup, plus a double epoxy garage with built-in racks. Forced air heating, A/C, and walking distance to schools, parks, shopping . OFFERED UNDER ASSESSED (id:60626)
Macdonald Realty
36 Lake Shore Drive
Toronto, Ontario
It's cooler by the lake and this Tudor-style gem is the epitome of lakeside living! Brimming with character and thoughtful updates, this 2-bedroom, 2-bathroom home offers the perfect blend of charm and functionality. The open layout makes smart use of every inch, with the added bonus of a high basement - tons of storage now and loads of potential for future expansion. 2-car parking on a private drive, easy access to major highways. Popular Prince of Wales park with a skating rink is just across the low traffic street. Imagine curling up by the wood-burning fireplace on a crisp fall day, or walking your paddle board to the lake to enjoy a summer morning paddle. This is your cottage in the city. A truly special place to put down roots and make lasting memories. Don't sleep on this opportunity, this is truly a one of a kind home. (id:60626)
RE/MAX Professionals Inc.
605 - 880 Grandview Way
Toronto, Ontario
Pride Of Ownership! Welcome To This Stunning, Fully Renovated Condo That Seamlessly Blends Modern Elegance With Everyday Functionality. Step Into An Inviting Open-Concept Living And Dining Area Adorned With Elegant Wide-Plank Flooring, Soft Neutral Tones, And Expansive Windows That Flood The Space With Natural Light. The Contemporary Kitchen Is A Chefs Delight, Featuring Sleek Cabinetry, Premium Stainless Steel Appliances, A Stunning Waterfall Quartz Countertop, And A Bold Matte Black Faucet. The Spacious Layout Allows You To Customize Your Dining And Living Area To Suit Your Lifestyle Needs. Retreat To The Generous Primary Bedroom, Complete With A Luxurious 4Pc Ensuite Bathroom (Including A Separate Shower), Two Double-Door Closets, And A Cozy Workspace Perfect For Those Who Work From Home While Enjoying Serene Skyline Views. Two Additional Well-Sized Bedrooms Overlook The Vibrant Cityscape, While A Den With A Closet Offers Flexibility As A Home Office Or Guest Room. Building Amenities Include: Gym, Reading Lounge, Party Room, Indoor Swimming Pool, Billiard Room. Prime North York Location: Steps To Top-Ranked Schools, Daycare Centers, Community Centre. Moments From North York Centre, Subway Access, And Diverse Dining Options. Thoughtful Design, Stylish Light Fixtures, And A Harmonious Layout Make This Unit A True Urban Sanctuary. Ideal For Professionals, Couples, Or Small Families Seeking A Turnkey Lifestyle In A Well-Maintained Building. (id:60626)
International Realty Firm
172 Lorenzo Drive
Hamilton, Ontario
FIRST TIME OFFERED BY ORIGINAL OWNER. GOOD SIZED LOT (40X108) Quiet, family neighbourhood of detached homes. New furnace in 2024. Roof done in 2020. Dramatic Double Door Entry into 2-Storey Foyer, 9' Ceilings Main level, 17 Potlights, Family Sized Kitchen w/ Dinette, granite counters & walkout to yard, Family Rm with Gas fireplace and hardwood floors, main floor Laundry (including appliances), Decorative Columns, Vaulted Ceilings, oversized primary bedroom with large walk-in closet and ensuite wth Corner Jet Tub & Sep. Shower. Double car garage with auto opener. Concrete driveway with parking for 3 plus 2 in garage. Pet and smoke free home. (id:60626)
Realty Network
35 Secord Street
Thorold, Ontario
MODERN BUNGALOW BACKING ONTO TRANQUIL GREEN SPACE WITH WALKOUT BASEMENT WITH ALL FURNITURE INCLUDED! Welcome to a home that feels like a retreat every single day. Tucked away in a peaceful, family-friendly neighbourhood, this beautifully crafted Rinaldi-built bungalow blends modern design with everyday comfort. Whether you're downsizing or just starting out, this thoughtfully designed home delivers the space, style, and serenity you’ve been looking for. Step inside to a bright, open-concept layout where natural light pours through large windows, highlighting the high-end finishes and seamless flow of the main level. With laundry, 2 spacious bedrooms and 2 full bathrooms on the main floor, everything you need is right at your fingertips—no stairs required. The elegant kitchen opens into a generous living and dining area, perfect for gatherings or cozy nights in, while the raised, covered patio extends your living space outdoors. Sip your morning coffee overlooking a peaceful pond and lush green space—your private backyard sanctuary. Downstairs, a fully finished walkout basement adds incredible versatility. An additional bedroom and full bath make it ideal for guests, teens, or extended family. There’s plenty of room for a home office, rec room, or even a gym—this lower level adapts to your lifestyle. Set on a premium lot and surrounded by nature, the property offers both privacy and community. Stroll through nearby parks, enjoy a short drive to local schools, or head to the Seaway Mall or big box stores just minutes away. Commuters will love the easy highway access, making travel a breeze. This is more than a house—it’s a lifestyle of ease, connection, and natural beauty. Don't miss your chance to own a home where every detail is designed for comfort, function, and joy. Reach out today and take the next step toward living the life you deserve. (id:60626)
Your Home Sold Guaranteed Realty Elite
1955 158a Street
Surrey, British Columbia
Great opportunity in South Surrey! Half duplex on 7300 sq.ft lot with 2 bedrooms, tons of parking, garage, private setting located close to amenities. No strata fees and no restrictions! Must see! Developer & Investor Alert!! (id:60626)
Nu Stream Realty Inc.
3506 1283 Howe Street
Vancouver, British Columbia
Located in the heart of downtown Vancouver, this spacious residence features an impressive high-ceiling lobby and offers concierge services to its residents.The property boasts over 11,700 square feet of indoor and outdoor amenities, including a 2,100 square-foot fitness center equipped with state-of-the-artequipment. Additionally, the fifth floor features a 5,200 square-foot garden terrace and a business meeting room. The apartment is equipped with Miele gasstoves and ovens, as well as a convenient sink garbage disposal system. Parking stall#113,Locker#19. 48 hours showing notice required. (id:60626)
Coldwell Banker Prestige Realty
6005 Naden Landing Ld Nw
Edmonton, Alberta
Welcome home to this brand new luxury custom home designed and built by Finesse Homes and backing the lake in Griesbach. This home offers over 3,000+ sq ft that includes 4 bedrooms, main floor den, 4 full bathrooms, 10 ft ceiling, double oversized attached garage. The main level features the beautiful open concept family room with open to below and large windows that's wide open to the kitchen and nook. The main floor also has a spice kitchen and walk in pantry. To finish the main floor it comes with a den and full bath. The upper level has a large center bonus room a large primary bedroom with a 5 piece spa like ensuite, an additional 3 large bedrooms , a 4 piece bath and a laundry room. This home also comes with a full walkout basement perfect for future development. Incredible attention to detail & only the finest quality materials used. (id:60626)
Royal LePage Arteam Realty
57 15778 85 Avenue
Surrey, British Columbia
Welcome to Fleetwood Village by Dawson and Sawyer. This bright and spacious 4 Bedroom 4 Bathroom Corner Unit offers plenty of space, Parking for 2 vehicles Side By Side Garage and walking distance to shops, grocery, restaurants, and more! This homes highlights a Bedroom on the lower level with a full bathroom. The main living area features multiple windows, a north facing patio with large sliding doors, an Island that is spacious for entertaining or doing homework with the kids. Upstairs features Primary Bedroom and ensuite, 2 generous rooms, and the final 4th bathroom. Laundry in conveniently located steps away from each room. For Schools, Walnut Road Elementary is located near by; Fleetwood Park Senior Secondary catchment. Call for your showing today! (id:60626)
Stonehaus Realty Corp.

