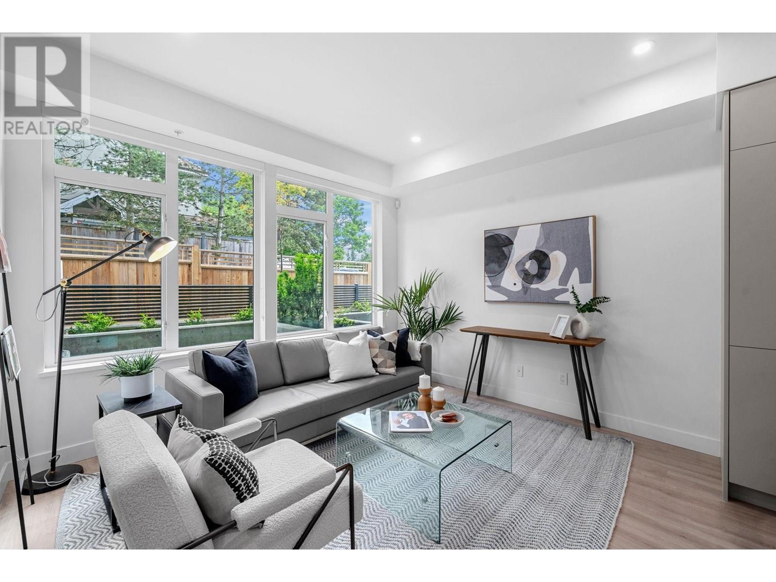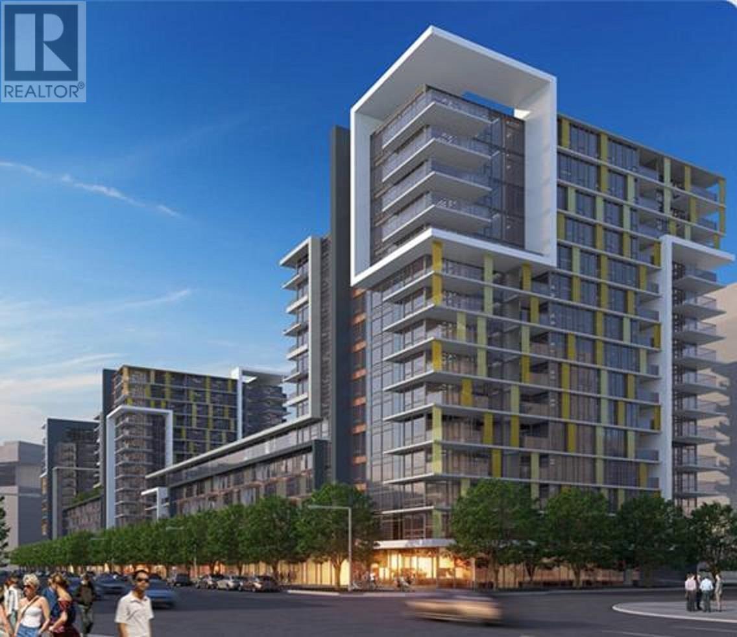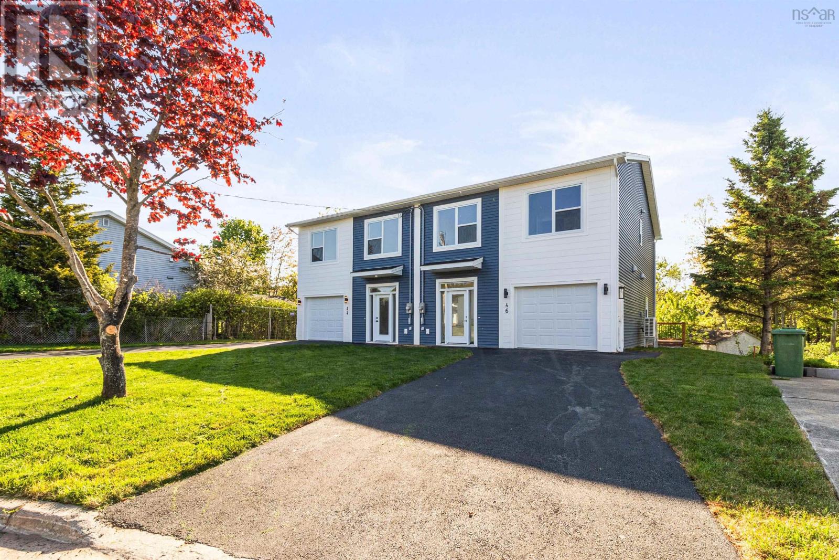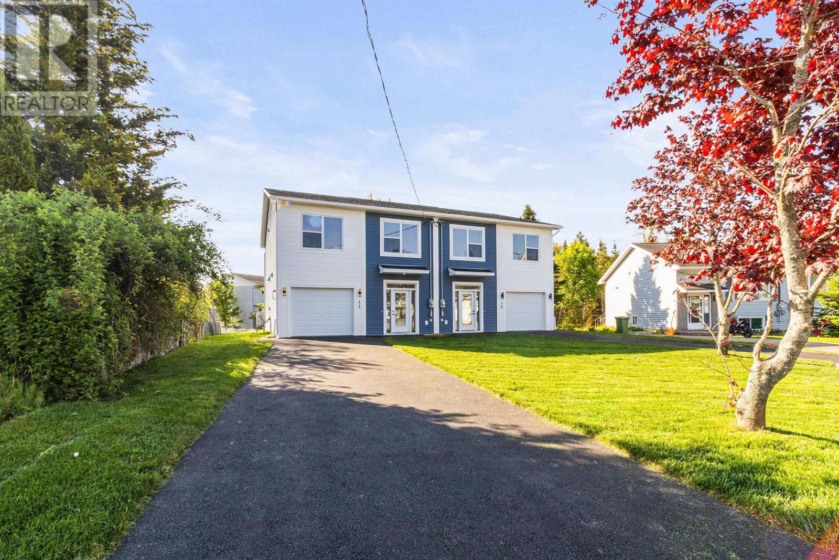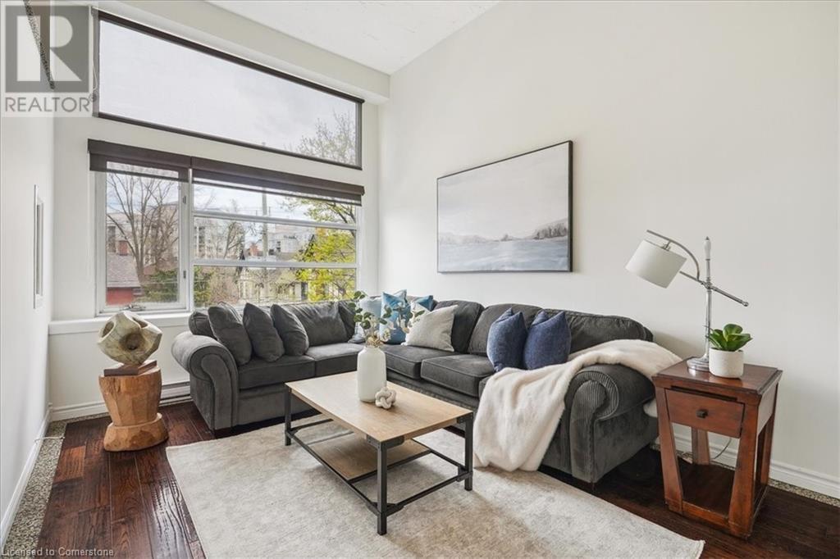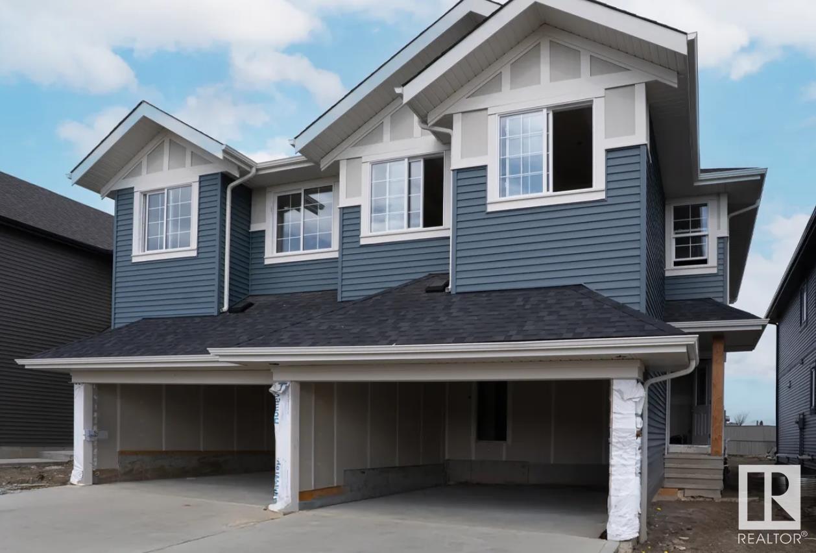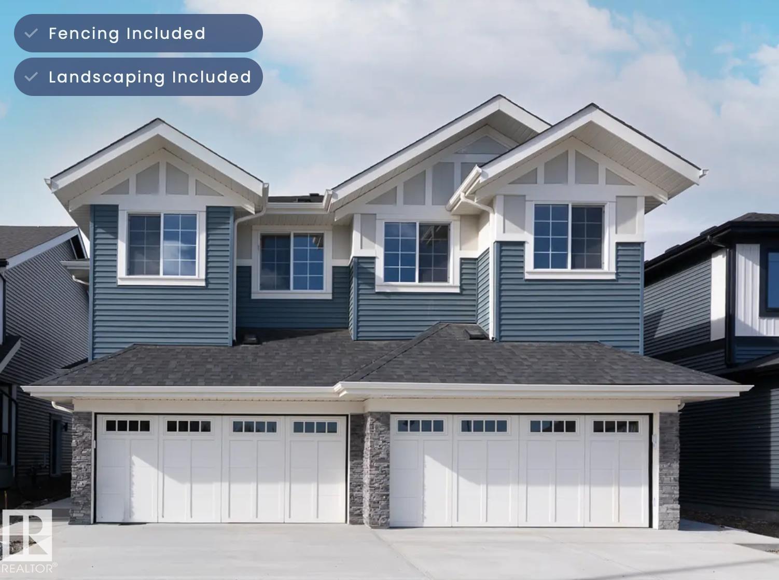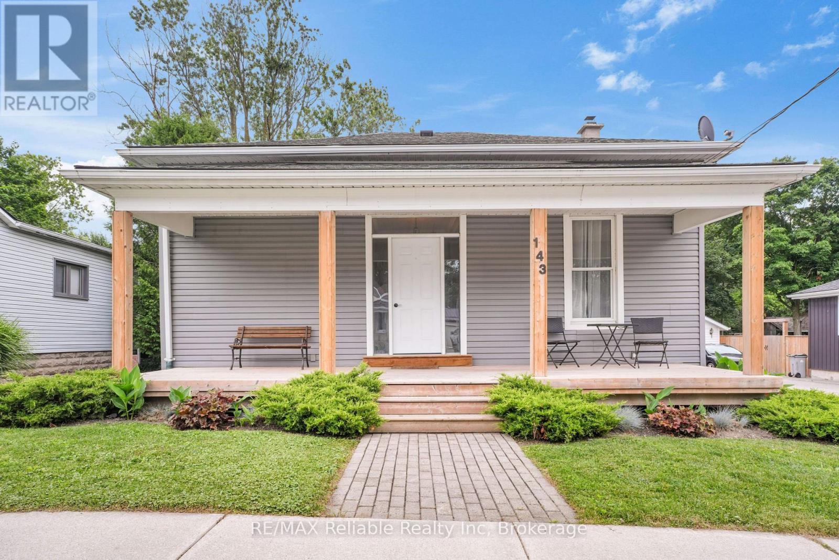837 Edgar Street W
Listowel, Ontario
Just move in to this spacious and well maintained semi detached home in quiet neighbourhood. This carpet free home has been recently painted throughout and boasts many updates. The main floor features an updated powder room, spacious living room, dreamy eat-in kitchen with updated and extended cabinets, pantry with roll out drawers, stainless steel appliances, newer floor and walk out to new deck. The main floor also features a new front door, patio door and living room window. Upstairs you will be impressed by 3 good sized bedrooms. The primary bedroom has a walk in closet and ensuite privilege. The other 2 bedrooms both accomodate full sized beds with room to spare. The updated 4pc bath is bright and modern. The lower level has a versatile finished space that has the flexibility to be a rec room, man cave, play room or games room. There is also a large utility room for storage and laundry area. Other updates include the c/air (2023), deck (2024), front door, patio door & windows (2024). Outside enjoy the private deck, fenced yard, large front yard, concrete driveway with parking for at least 4 cars plus a garage. Located near parks, schools and shopping. Enjoy small town living with all the amenities and shopping of the city while being close to nature and farmland. An easy commute to KW is a bonus. Shows very well! (id:60626)
Peak Realty Ltd.
9117 52 Street Ne
Calgary, Alberta
Located in the vibrant community of Savanna in Saddleridge, this beautifully designed semi-detached home offers the perfect blend of functionality and comfort. With 3 spacious bedrooms, 2.5 bathrooms, and two separate living areas on the main floor, this half duplex provides plenty of space for growing families or those who love to entertain. The open-concept layout is filled with natural light, creating a warm and welcoming atmosphere throughout.The kitchen is both stylish and practical, featuring quartz countertops, a gas stove, microwave hood fan, dishwasher, and refrigerator. Upstairs, you’ll find well-sized bedrooms and a versatile bonus room—ideal as a home office or kids' study area. Enjoy the comfort of central AC and the potential of the unfinished basement, which includes a separate Walk Up To Grade entry and legal suite rough-ins for future development.Located within walking distance to scenic pathways and ponds, and just minutes from shopping plazas, schools, and major roadways, this home offers the ideal balance of convenience and lifestyle. Don’t miss this opportunity to live in one of Calgary’s most connected communities. (id:60626)
RE/MAX Realty Professionals
217, 8505 Broadcast Avenue Sw
Calgary, Alberta
Discover refined urban living at Gateway by TRUMAN, where sophisticated design meets unbeatable convenience in West District's premier community. This exquisite 2-bedroom, 2-bathroom concrete-built residence offers both style and substance, featuring luxury wide plank flooring, designer mosaic tile accents in the baths, and soaring 9-foot ceilings illuminated by ambient LED lighting. The chef-inspired kitchen is a masterpiece of functionality and elegance, showcasing quartz countertops with matching backsplash, a premium gas range with built-in wall oven, and fully integrated panel-ready appliances—all complemented by soft-close cabinetry with brushed gold hardware. Entertain effortlessly on your spacious private patio, or enjoy the convenience of in-suite laundry and custom window treatments. Situated moments from chic cafes, acclaimed restaurants, boutique fitness studios, and vibrant entertainment, this isn't just a home—it's your gateway to the best of urban living. Experience West District living at its finest—where every detail reflects uncompromising quality and style. (id:60626)
Prep Realty
210 - 40 Ferndale Drive S
Barrie, Ontario
Top 5 Reasons You Will Love This Condo: 1) Experience effortless everyday living in this beautifully spacious 1,110 square foot condo, featuring two generously sized bedrooms and two full bathrooms, tailored for those who value space, simplicity, and seamless flow 2) Beautifully finished with granite countertops in the kitchen and bathrooms, high-end Maytag appliances, a Whirlpool water softener, an Energy Star-certified Ecobee smart thermostat, designer palm leaf ceiling fans, California shutters, stunning wood accent walls, a gorgeous tiled entertainment wall with TV wall mount and a cozy Napoleon 60" electric fireplace with a remote in the living room 3) The open-concept layout includes a modern kitchen and spacious bedrooms, including a primary suite with its own ensuite bathroom 4) Enjoy outdoor living on the large private balcony in a pet-friendly building with a gas furnace, central air conditioning, indoor parking, and a personal storage locker 5) Conveniently located close to trails, Bear Creek Eco Park, schools, shopping, restaurants, community centres and seniors centres, Highway 400 access, Barrie's downtown core and beaches, and features an outdoor gym area, playground, patio pergola with seating and plenty of visitor parking for guests. 1,110 above grade sq.ft. Visit our website for more detailed information. (id:60626)
Faris Team Real Estate Brokerage
2308 13495 Central Avenue
Surrey, British Columbia
The Landmark in Central! Come to enjoy surrey's new metropolitan lifestyle at 3 Civic Plaza. Surrounded by central library, recreation center, city hall, universities and hundreds of restaurants. One stop shopping mall nearby plus sky train and bus station steps away from your home. This unit is over looking west panoramic views from south to North shore mountains. Good size 2 bedrooms/2 bathrooms with your in-suite laundry. Over-height ceilings, floor-to-ceiling windows, covered balcony, s/s appliances, quartz counters. 1 parking and 1 storage locker allocated to the unit. Don't miss out and call for your private viewing. (id:60626)
Sutton Group - 1st West Realty
1108 - 3590 Kaneff Crescent
Mississauga, Ontario
Welcome to this stunning, fully renovated 3-bedroom, 1-bathroom condo offering 1200 sqft of modern living space. Situated in a highly sought-after building near Square One Mall, this condo was completely transformed in November 2024, boasting high-end finishes, exceptional amenities, and a prime location.The kitchen is a true showstopper, featuring quartz tile backsplash, quartz countertops, brand-new custom cabinetry, and top-of-the-line appliances. A spacious center island serves as a perfect gathering spot for meals or entertaining. The attention to detail is carried throughout the home, with brand-new light fixtures illuminating every room, fresh paint creating a bright and inviting atmosphere, and sleek new laminate flooring. Bathroom has been fully upgraded with modern finishes w new bathtub. Each of the three bedrooms is generously sized, featuring brand-new mirrored closets with ample storage. In-suite laundry area is equipped with a brand-new washer and dryer. This condo also includes owned underground parking, located close for secure and convenient access. Condo fees cover heat, hydro, water, air conditioning, common elements, parking, building insurance, with 24/7 security & concierge services ensuring a worry-free lifestyle. Fully equipped fitness center, indoor pool, sauna & party room. Ample visitor parking for hosting friends & family. Located steps from Square One Mall, Mississaugas best dining, shopping, & entertainment. Proximity to top-rated schools, parks, & community centers, next to 403, 401, and QEW, public transit, and the upcoming Hurontario LRT. (id:60626)
Search Realty Corp.
103 7161 17th Avenue
Burnaby, British Columbia
Discover Element 2 - a boutique collection of just 27 thoughtfully crafted townhomes, located steps from Edmonds SkyTrain Station. These move-in ready homes are designed to elevate your lifestyle with unmatched convenience and refined living. Bright, open-concept layouts with 9´ ceilings that maximize space and light. Gourmet kitchens with quartz countertops, waterfall island, sleek cabinetry, matching backsplashes, and integrated Italian appliances - perfect for everyday meals or entertaining. Premium finishes throughout, including roller blinds and pot lights, adding a touch of modern elegance . Live just minutes from Taylor Park Elementary, Byrne Creek Secondary, parks, trails & shopping. MOVE IN READY. (id:60626)
Sutton Group-West Coast Realty
Oakwyn Realty Ltd.
210 1783 Manitoba Street
Vancouver, British Columbia
Olympic Village one bedroom & den @ "The Residences West ". Well managed concrete building with a daytime concierge and a night time security. Fitness room, Social Room, outdoor Garden with picnic area are the amenities of this building. Floor to ceiling windows, extremely well layed out floor plan with no waste of space. Blomberg appliances,& insute laundry. One parking, One Storage, and a bike locker. Community Rec centre & flase creek waterfront are just steps away. Walking distance to shops, seawall, breweries , restaurants, coffee shops, Science world, London Drugs, and Urban fare. Listing agent will provide a portable Aircon free of charge with a firm deal and fresh coat of paint. Tenanted month to month. Selling agent will provide a portable Aircon free of charge with a firm deal and fresh coat of paint. OPEN HOUSE SUN 2-4PM (id:60626)
88west Realty
303 633 W 16th Avenue
Vancouver, British Columbia
TOP OF THE WORLD! Vaulted ceilings in this top floor SW corner unit let the sunshine stream through this bright & cheery, 597 square ft 1 BEDROOM & DEN/FLEX home. Arrive home to smart layout w/3 XL closets that flow into the main living area with beautiful views of established treetops and gardens from each room! The relaxing balcony & cozy gas fireplace add to the charm! Fabulous open concept layout w/FLEX that can be den/office, nursery, or dining area. SEE FLOOR PLAN & VIDEO Proactive rain-screened building & well-run strata. Open kitchen great for having friends over. Shared laundry & 1 secured parking stall. Bike racks in garage. Located between Cambie & Oak means easy access to VGH, Cambie Village, Oak, S Granville, parks, groceries, shops, cafes, schools, skytrain & transit. Edith Cavell School Catchment Schedule your showing today or attend the open house! Available! Showings by appointment. (id:60626)
Stilhavn Real Estate Services
46 Contessa Court
Lower Sackville, Nova Scotia
There's something incredibly special about being the first to call a house a home- and this thoughtfully built 2025 new construction in the heart of Lower Sackville offers just that. Currently, offering both 44 and 46 Contessa Court, mirror images of each other with 46 being the staged model home (please, view both listings). Designed with care and modern families in mind, this two-level home sits gracefully on a slab foundation, with a bright, open layout that makes everyday living feel effortless. The spacious entryway with built-in benches sets a warm and welcoming tone the moment you arrive, while the eat-in kitchen-complete with sliding patio doors-opens onto a private deck and fenced backyard, ideal for cozy evenings and carefree summer days. Upstairs, you'll find three inviting bedrooms, including a peaceful primary suite with its own ensuite bathroom-your personal retreat at the end of each day. A total of 2.5 bathrooms, including a main floor powder room, ensure convenience for guests and busy mornings alike. Every appliance is brand new and unused (Note: Fridge is not in photos but it is now installed in the home), so you can start fresh without lifting a finger. And with a ducted heat pump, you'll enjoy year-round comfort that's both efficient and reliable. An attached garage, paved driveway with space for at least three vehicles, and a fully landscaped, sodded yard complete the package. Tucked into a vibrant, family-friendly neighbourhood close to public transit and just a short drive to Halifax, this home offers the rare combination of affordability, location, and brand-new construction. Here, your next chapter begins-fresh, effortless, and full of possibility. *Please view 46 Contessa Court for staged interior photos* (id:60626)
RE/MAX Nova (Halifax)
44 Contessa Court
Lower Sackville, Nova Scotia
Theres something incredibly special about being the first to call a house a homeand this thoughtfully built 2025 new construction in the heart of Lower Sackville offers just that. Currently, offering both 44 & 46 Contessa Court, mirror images of each other with 46 being the staged model home (please, view both listings). Designed with care and modern families in mind, this two-level home sits gracefully on a slab foundation, with a bright, open layout that makes everyday living feel effortless. The spacious entryway with built-in benches sets a warm and welcoming tone the moment you arrive, while the eat-in kitchencomplete with sliding patio doorsopens onto a private deck and fenced backyard, ideal for cozy evenings and carefree summer days. Upstairs, youll find three inviting bedrooms, including a peaceful primary suite with its own ensuite bathroomyour personal retreat at the end of each day. A total of 2.5 bathrooms, including a main floor powder room, ensure convenience for guests and busy mornings alike. Every appliance is brand new and unused (Note: Fridge is not in photos but it is now installed in the home), so you can start fresh without lifting a finger. And with a ducted heat pump, youll enjoy year-round comfort thats both efficient and reliable. An attached garage, paved driveway with space for at least three vehicles, and a fully landscaped, sodded yard complete the package. Tucked into a vibrant, family-friendly neighbourhood close to public transit and just a short drive to Halifax, this home offers the rare combination of affordability, location, and brand-new construction. Here, your next chapter beginsfresh, effortless, and full of possibility. *Please view 46 Contessa Court for staged interior photos* (id:60626)
RE/MAX Nova (Halifax)
50 Main Street Unit# 313
Dundas, Ontario
Bright, open, and full of potential - Welcome to the Mainhattan in downtown Dundas! This two-storey, two bedroom, 1.5 bathroom condo features soaring ceilings, a raised living room flooded with natural light, a full kitchen, separate dining area, powder room, and a versatile main floor bedroom or office. Upstairs, the loft-style primary suite includes a 4 piece ensuite and bonus den space. Extras include a secure underground parking (#13), new heating/cooling system (April 2025), rooftop deck with BBQ, and plenty of visitor parking. Needs some finishing touches but what a great opportunity to add your own style! Steps to the amenities of Dundas including shops, cafes, restaurants, trails, parks, schools, recreation and more. Close to public transit. Fantastic layout in a prime location - don't miss it! (id:60626)
Royal LePage State Realty Inc.
201 1515 E 5th Avenue
Vancouver, British Columbia
Welcome to this updated one-bedroom gem in the heart of East Van, just a block from the vibrant energy of Commercial Drive. This inviting home features a thoughtfully renovated open kitchen-perfect for baking cookies, but far from cookie-cutter in design. Stylish vinyl plank flooring runs throughout, complementing the spacious living and dining areas that offer a serene, green outlook to mature trees. The generously sized bedroom adds comfort, while the unbeatable location puts you steps from schools, the SkyTrain, eclectic shops, and renowned restaurants. One parking and a storage locker as well! In a well maintained, proactive building, this turn key investment comes with dream tenants but is also an option for first time home buyers, so it is not to be missed by any and all buyers looking to own a piece of the Drive! (id:60626)
Stilhavn Real Estate Services
3310 Roy Brown Wy Nw
Edmonton, Alberta
Welcome home to the Louvre, a stylish and spacious duplex thoughtfully crafted for modern living. Located exclusively in Village at Griesbach, this model offers the perfect combination of function, comfort, and community charm. With a bright open-concept layout, designer finishes, side entry, and well-planned living spaces, the Louvre is ideal for families, professionals, or anyone looking to settle into one of Edmonton’s most picturesque neighbourhoods. Landscaping, a rear deck, and fencing are all included, making it easy to enjoy your home inside and out from day one. (id:60626)
Century 21 Leading
332 Lysander Place Se
Calgary, Alberta
Nestled in the beautiful community of upper-Ogden known as Lynwood & sitting at the very end of a peaceful Cul-de-sac, you’ll find this charming QUALITY RENOVATED Bi-level waiting for its next owners. With it’s bright south facing exposure you’ll love how this home completely fills will natural daylight, emphasized by it’s bright & modern colour palette with NEW paint, NEW crisp white baseboards & trim, and NEW laminate flooring throughout. The upper level living area offers an open-concept layout, with a refreshing feeling of space & the ability to expand seating in the dining area as needed. The kitchen has been completely updated with white quartz counters, a classic subway tile backsplash, floating shelves, under-mount composite sink, & all new cabinets & hardware. The back doorway gives convenient access to the backyard & also doubles as a pantry space. Down the hall, the 4-piece bathroom has also undergone a full renovation consistent with the kitchen, using he same sleek quartz countertop with under-mount sink, new toilet, & more of that timeless subway tile surrounding the bathtub & shower. You’ll notice that all the lighting in this home has also been updated to flush-mounted LED’s. Two spacious bedrooms are found on this level, one facing the front & one facing the backyard & each one having enough space to accommodate a king size bed. Downstairs, the lower level has received much of the same treatment as above. Here you’ll find a 3rd bedroom, also generous in size as well as an updated 2-piece bathroom just steps away. This basement living area offers a huge space that can easily work as a living room, exercise/games room or even 4th bedroom space if needed. Take a peek in the utility room & take note of the new High Efficiency Furnace, Hot Water tank, washer & dryer, as well as plenty of storage space still left to be used.Outside, you’ll notice nearly all the windows except the living room have been changed to modern vinyl units, & the roof shingles a re only 6 years old. A freshly poured concrete front walkway leads around to the driveway (long enough to fit 3 vehicles) leading to the oversized single car garage. This space is currently being used as a workshop with a wood burning stove, but can easily be removed & used for parking as well. The backyard is a true oasis that’s surrounded by trees & the backyards of the neighbours, a perfect setting to enjoy your own fire pit. Important to note that with no back alley this is an extremely secure & safe yard. Finally, Lynwood benefits from an ideal central location not only close to major roads such as Glenmore, Deerfoot Tr, Blackfoot Tr & Ogden Road, making trips to work a breeze. Just steps away to the west you’ll find the gorgeous walking paths overlooking & running along the Bow River, & a kids playground is found in the next cul-de-sac to the east. Take a moment to come visit & you’re sure to be impressed with this beautiful home & all it has to offer! (id:60626)
Stonemere Real Estate Solutions
3312 Roy Brown Wy Nw
Edmonton, Alberta
Welcome home to the Louvre, a stylish and spacious duplex thoughtfully crafted for modern living. Located exclusively in Village at Griesbach, this model offers the perfect combination of function, comfort, and community charm. With a bright open-concept layout, side entry, designer finishes, and well-planned living spaces, the Louvre is ideal for families, professionals, or anyone looking to settle into one of Edmonton’s most picturesque neighbourhoods. Landscaping, a rear deck, and fencing are all included, making it easy to enjoy your home inside and out from day one. (id:60626)
Century 21 Leading
305 3680 W 7th Avenue
Vancouver, British Columbia
Fantastically located in PRIME KITSILANO. This spacious well laid out 1 bedroom home offers large open rooms, plenty of closet space and an outdoor covered balcony. Large picture windows allow for plenty of natural light! Move in today and enjoy as is or renovate to add your own personal touches. This home also offers secured parking, a storage locker, bike room & on-site laundry. Walk to Jericho Beach & Park, Spanish Banks, McBride Park & Tennis Courts, grocery & all necessities. Enjoy being in the heart of the city's best walking and bike routes. Also near Kitsilano Beach & Pool, a variety of excellent restaurants & cafes, great shopping in every direction & so much more! Easy access to UBC. OPEN SUNDAY, JULY 27, 2-4 PM. (id:60626)
Royal LePage Sussex
143 Albert Street
Central Huron, Ontario
Welcome to 143 Albert Street! This older home with 1354 square feet square feet has been completely renovated and ready for new Owner. The modern kitchen cabinetry shows well in the L shaped eating area. Great living room area as you enter the home, 3 bedrooms, one 5 piece bath. The walk out covered deck overlooking 165 foot depth lot handy to uptown. The maintenance free exterior of the home is all compete, separate basement entrance for great storage. (id:60626)
RE/MAX Reliable Realty Inc
8 Power Street
Dartmouth, Nova Scotia
Comfort. Style. Convenience. Discover 8 Power Streetan exceptional opportunity in Woodlawn, one of Dartmouths most desirable neighbourhoods. Perfectly situated on a quiet street just off Portland. This meticulously maintained 2-storey home is steps away from great schools, parks, shopping, and major transit routes while offering the privacy and peace of mind of a true family retreat. Inside, youll find a bright, welcoming layout designed for effortless daily living and memorable entertaining. The sunlit eat-in kitchen makes mornings a delight, while the formal dining room is ready for special occasions. Relax in the spacious living room, or utilize the adaptable main-floor den as a home office or cozy hideaway. A convenient three-piece bath completes the main level. Upstairs, the primary bedroom features a walk-in closet, with two additional spacious bedrooms providing flexibility for family, guests, or hobbies. An impressive five-piece bath ensures busy mornings are a breeze. The finished walk-out basement expands your living space, offering a large rec room, flexible den or guest suite, laundry area, and seamless outdoor access to your expansive, fenced backyard - perfect for playing, gardening, or relaxing - all in total privacy. This move-in ready home features municipal services, high-speed internet, forced-air oil heat, and a durable mix of ceramic, hardwood, laminate, and click-vinyl flooring. Exterior highlights include classic wood shingle siding and an asphalt roof for lasting curb appeal. Finding a property with this blend of space, location, and value in Woodlawn is rare. Make 8 Power Street your next homewhere comfort, style, and convenience come together. Dont miss out; book your private viewing today. (id:60626)
Sutton Group Professional Realty
13 - 1 Jarvis Street
Hamilton, Ontario
Spacious 2 beds 2 full baths high level unit, in the contemporarily designed master piece at the most dynamic area of Hamilton. Minutes from McMaster University, Mohawk College, Hamilton Hamilton General Hospital, quick access to Highway 403, QEW Engineered floor whole unit, open style kitchen with quartz countertop, quartz backslash, whole set stainless steel built-in appliances. (id:60626)
Homelife Landmark Realty Inc.
391 Point Mckay Gardens Nw
Calgary, Alberta
Thoughtfully updated and loaded with character, this Point McKay townhome offers a stylish aesthetic and a coveted end unit location right next to the walking paths. A treed front driveway welcomes you home, and a stained-glass pane over the door adds an inviting flair to the covered front porch. Inside, a large entryway with big closets is perfect for greeting guests and organizing outerwear. Natural light flows into the stairwell as you head to the main floor, where a dining area sets a chic tone with a brick feature wall. The living room is the perfect place to curl up and unwind, with a wood burning fireplace and exposed beams giving a cozy vibe. Sliding glass doors lead to the front balcony, where you can enjoy the sunsets that Calgary is known for. Engineered hardwood floors are a chic upgrade and the home has been freshly repainted. Original design in the kitchen is cute and functional, or use it as a starting point for your dream renovation. The breakfast nook includes another big closet that makes a great pantry with built-in shelving. Sliding glass doors step out to a sunny southeast facing deck that your plants will love. A powder room completes the storey. As you head upstairs, a nook on the landing would make a lovely library or home office, and there is another at the top of the stairs, so you have options for all the lifestyle spaces you can think of. The primary bedroom is expansive and peaceful, with dual closets and a beautifully remodeled ensuite, where a granite topped vanity and a tiled shower with rainfall and detachable showerheads. There are two more generous bedrooms on this level, and all of them have been updated with gorgeous hardwood. The main bathroom has a great layout and is ready for your remodel ideas. The garage has extra built-in storage, and it has its own entrance and a closet on the lower level. You will also find the laundry area here. A huge utility room has built-in shelving and extra storage for your seasonal items, and a n ewer hot water tank is an added perk. Outside, the fenced back deck is wonderfully private. Mature trees add shade, so you could easily spend most of the day here, or step down onto the lawn, where the pathway is right there. If you love entertaining, friends and family will appreciate proximity to visitor parking. In seconds, you can be along the Bow River, enjoying the parks and pathways. Cyclists will appreciate the easy commute to downtown, and the central location makes it a quick drive by car, too. Plus, the University of Calgary, Foothills Hospital, and the Alberta Children’s Hospital are all within minutes. Local restaurants in walking distance include Nove Nine Diner, the Lazy Loaf and Kettle, and LICS Ice Cream, or head into Kensington just down the road to enjoy one of the city’s hottest restaurant scenes. Of course, if the mountains call, this location is ideal. You can be on Highway 1 in seconds, headed west for alpine adventures. See this one today! (id:60626)
Real Broker
726 Gould Road
Dawn-Euphemia, Ontario
Peaceful Country Retreat at 726 Gould Rd,Croton, Ontario. Tranquility, Space, and Endless Possibilities on 1.95 acres.Escape the rush of city life and step into your own private sanctuary at this inviting country home. Set on nearly 2 acres of beautifully maintained lawns and framed by mature trees, this charming 2-bedroom, open concept kitchen,dining and family room home with 2 car garage offer the blend of peace, privacy,and potential. Whether you're a first-time buyer or looking to downsize, this well cared-for property offers the ideal rural lifestyle-imagine starting your mornings with coffee and countryside views, and ending your days around a cozy bonfire with friends and family. The true standout feature is the recently built 43' x 48' fully insulated,heated and air conditioned workshop- a haven for mechanics, hobbyists, storage or entrpreneurs. complete with a built-in loft "man cave", this versatile space is perfect for projects,storage,or simply relaxing after a productive day. Surrounded by farmland, yet a short drive to towns and amenties.Ideal for families, hobbyists, or anyone craving space and serenity. (id:60626)
Century 21 First Canadian Corp
712 - 1320 Mississauga Valley Boulevard
Mississauga, Ontario
Welcome to this well-maintained 3-bedroom, 2-bath condo in the heart of Mississauga. Offering 1150 sq ft of functional living space, this unit blends comfort with convenience in a well-managed building.Inside, you'll find laminate flooring throughout, crown moulding, and a bright, open-concept living/dining area. The updated kitchen features stainless steel appliances, granite countertops, and a walk-in pantry with ensuite laundry.The primary bedroom includes a walk-in closet and a private 3-piece ensuite, while the other two bedrooms are spacious with large windows and double closets. A wrap-around balcony with southeast exposure brings in great natural light and views.Additional highlights: Fireplace in the family room, Underground parking and owned locker, Maintenance fees include heat, hydro, water, cable TV. Amenities include: gym, tennis court, concierge, party/games roomLocated close to transit, schools, shopping, parks, and community centres. (id:60626)
Exp Realty
8 Todd Street
Brantford, Ontario
WELCOME TO A RECENTLY RENOVATED HOME, NESTLED ON A VERY QUIET STREET IN THE NORTH END. PERFECT FOR FIRST TIME BUYERS AND FAMILIES. CLOSE TO ALL AMENITIES, GREAT SCHOOLS, THE WAYNE GRETZKY SPORTS CENTRE, 403 HIGHWAY, SHOPPING, GOLF, TRAILS AND MORE! LUXURY VINYL PLANK FLOORS THROUGHOUT, NEUTRAL COLOURS, A NEW KITCHEN, UPDATED FULL BATHROOM, 3 GOOD SIZED BEDROOMS, AND A FULLY FINISHED BASEMENT MAKE UP THE PERFECT SPACE TO CALL THIS PLACE YOUR NEW HOUSE. VERY LARGE DRIVEWAY AND DETACHED GARAGE ARE GREAT FOR THE HOBBYIST, OR FAMILY WITH TEENAGED KIDS. FULLY FENCED YARD WITH NO REAR NEIGHBOURS, WELCOMING FOYER, REAR MUDROOM. MAKE THIS HOUSE A HOME AND ENJOY THE BENEFIT OF JUST MOVING IN WITH NOTHING TO DO BUT PUTTING YOUR FURNITURE DOWN. (id:60626)
RE/MAX Twin City Realty Inc







