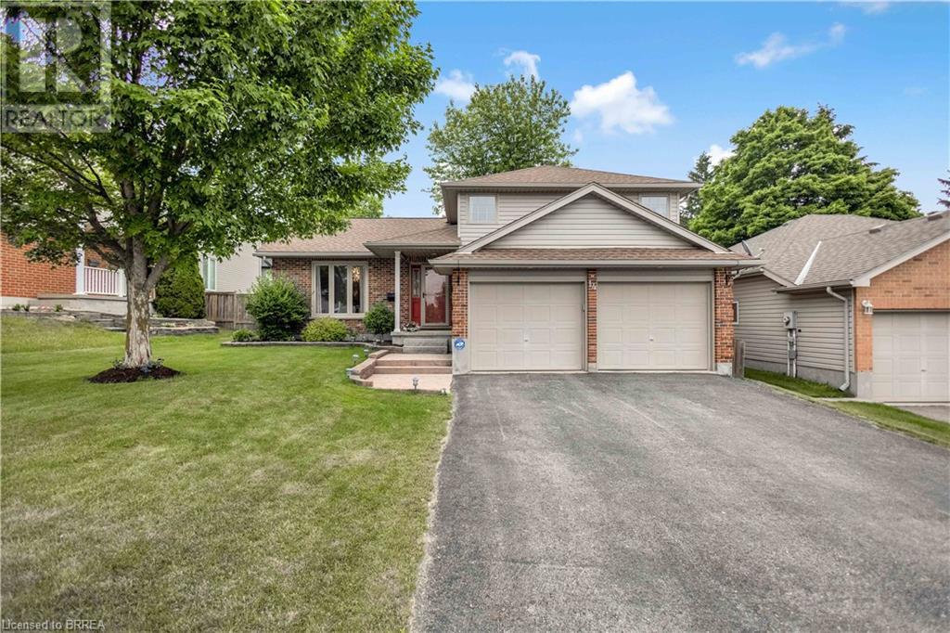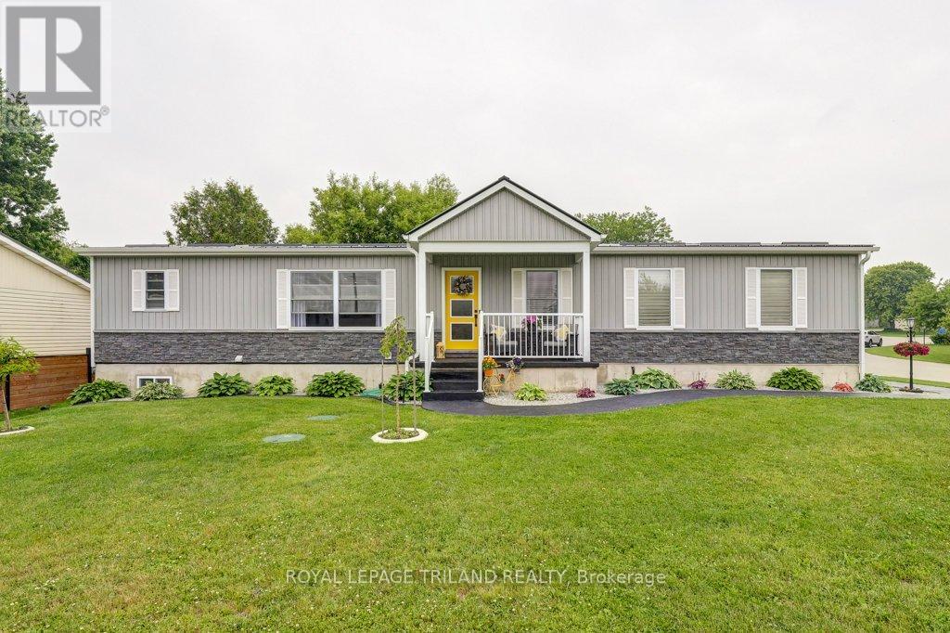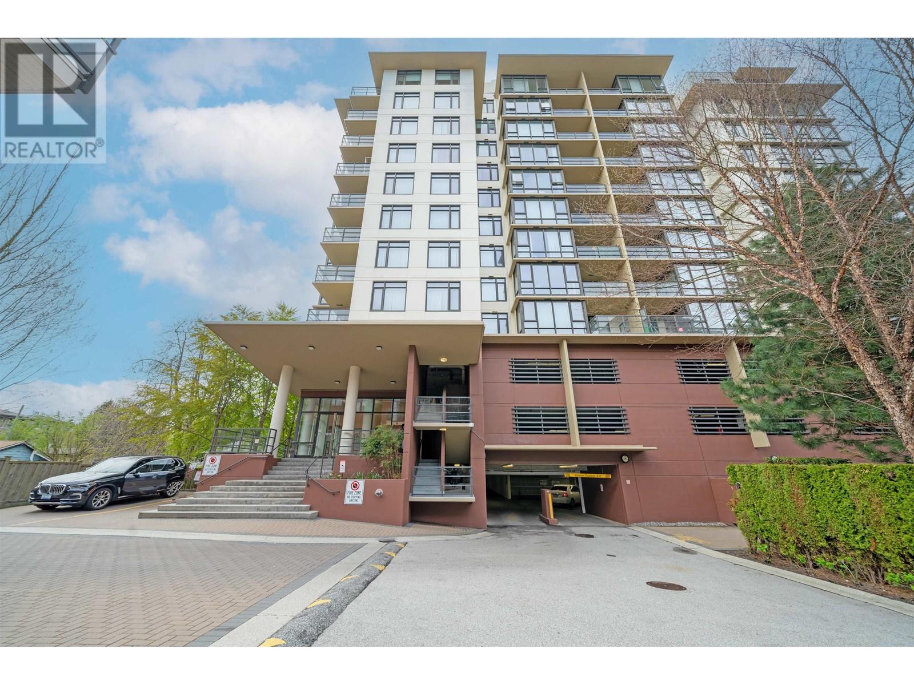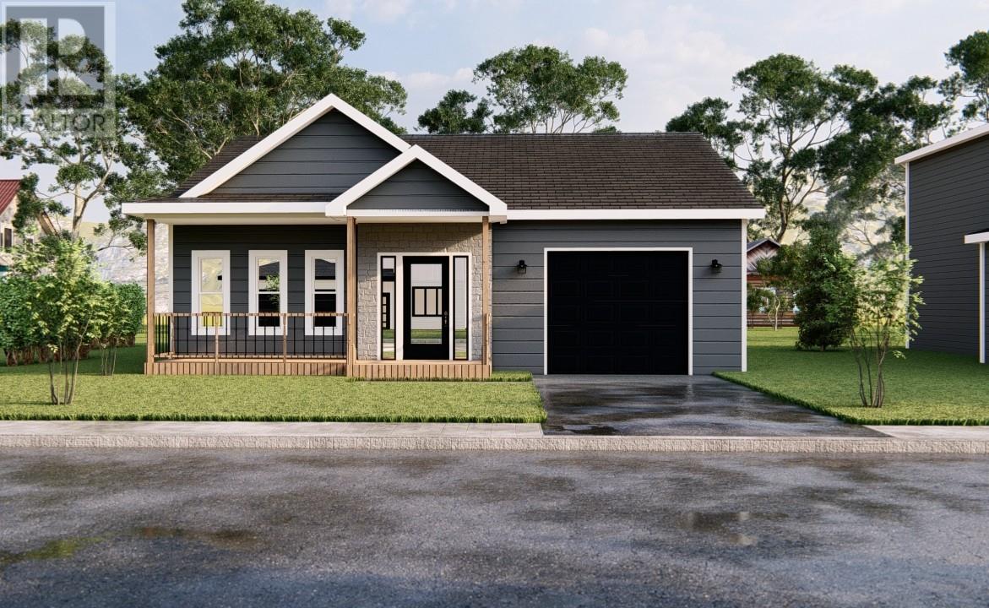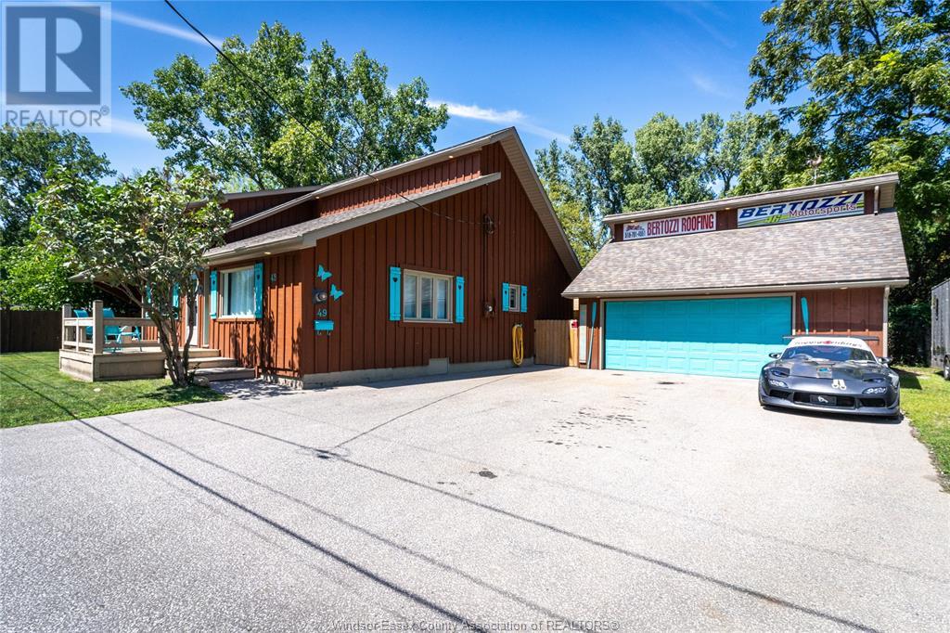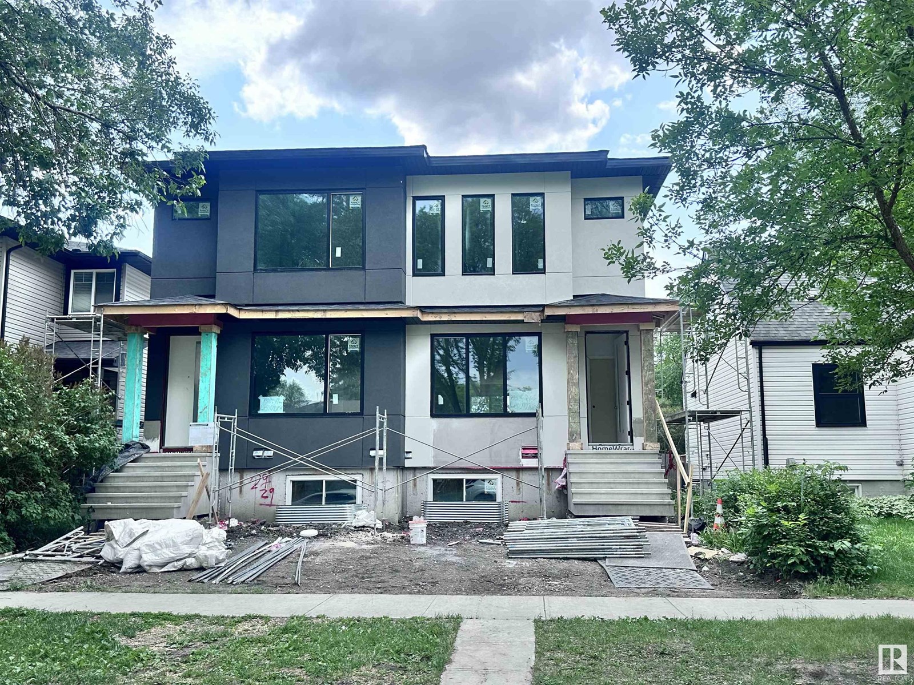14 Hillside Road
Ingersoll, Ontario
Welcome to 14 Hillside Road, a charming 3-bedroom, 2-bathroom sidesplit nestled on a quiet, dead-end street in one of Ingersoll’s most peaceful neighbourhoods. This well-maintained home features a spacious layout with large windows that flood the living space with natural light. The eat-in kitchen is updated with brand new granite countertops (2025), perfect for both everyday living and entertaining. Enjoy the ultimate retreat in the primary bedroom, complete with an electric fireplace for cozy evenings. The lower-level bathroom includes heated floors for year-round comfort. Outside, the fully fenced backyard offers privacy and space to unwind with a large deck, fire pit, and garden shed. A true bonus is the two-car heated garage with a dedicated workshop area — ideal for hobbyists or extra storage. Located close to parks, schools, and all amenities, this home offers a rare blend of comfort, style, and location. Don’t miss your opportunity to live in this serene, sought-after pocket of Ingersoll! (id:60626)
RE/MAX Twin City Realty Inc
86 Forsythe Avenue
Brantford, Ontario
Welcome to 86 Forsythe Avenue - a spacious and well-loved home in Brantford's desirable north end. Nestled on a quiet street in a family-friendly neighbourhood, this 3-bedroom, 2-bathroom bungalow offers plenty of space and a backyard retreat you'll fall in love with. Greenbrier Public School is just down the street, making this location perfect for growing families. Step outside and discover a beautiful wraparound garden filled with perennials, making the space almost maintenance-free. Whether you're grilling with the convenience of the natural gas BBQ line or hosting friends on the brand-new deck (2025), this backyard is designed for relaxation and entertaining. A massive driveway provides parking for 45 vehicles. The detached 576 sq. ft. garage, complete with hydro and space for two vehicles, offers excellent potential for a workshop, hobby space, or additional storage. Inside, the home is bright and inviting, with the main floor freshly repainted in 2025 in neutral tones. The living and dining area is open and welcoming, featuring hardwood floors, a cozy fireplace, and space to seat 810 comfortably. The kitchen has been refreshed with white subway tile, new cupboard hardware, and a sleek sink and faucet.Down the hall, you'll find three well-sized bedrooms and a fully updated 4-piece bathroom (2025). The large basement offers plenty of potential for your finishing touches and adds even more living space. It features a spacious rec room, a second fireplace, and a 3-piece bathroom with a walk-in shower.The massive bar area could easily be turned into a kitchen, and with the separate entrance at the back of the home, this space could easily be converted into an in-law suite or secondary unit.Close to parks, shopping, highway access, and just steps from Greenbrier Public School, this home checks all the boxes. Don't miss your chance to make it yours! Be sure to check out the feature sheet for the full list of upgrades! (id:60626)
Revel Realty Inc.
50 Palm Crescent
Brantford, Ontario
Welcome to 50 Palm Crescent, a beautifully maintained four-level back split nestled in a highly sought-after Brantford neighborhood with wonderful neighbours! Located on a quiet street with easy access to Hwy 403 and all major amenities, this home offers the perfect blend of comfort, convenience, and lifestyle. The well-designed main floor features a bright living and dining room combination, with seamless access to the backyard—perfect for entertaining. Step outside to your own private oasis featuring a sparkling in-ground pool, separate patio area, and gated driveway access, ideal for hosting summer get-togethers. The gate at the top of the driveway opens double wide allowing you to store your small boat or RV. Upstairs, you’ll find three spacious bedrooms with large windows, a full 4-piece bath, and custom closet organizers for added functionality. The mid-level boasts oversized windows that flood the space with natural light, a cozy electric fireplace in the family room, a fourth bedroom, and a convenient 2-piece en-suite. The lower level offers even more space with a dedicated home office complete with built-in cabinetry, a utility room, and ample storage—perfect for a growing family or remote professionals. Additional highlights include updated windows, shingles, a double-wide paved driveway, rough-in for central vac system, and plenty of space to make it your own. This is the one you’ve been waiting for—don’t miss out! (id:60626)
RE/MAX Twin City Realty Inc
44155 Elm Line
St. Thomas, Ontario
Discover the perfect blend of modern living and country charm in this stunning custom-built 4-bedroom, 3-bathroom bungalow. Set on a spacious, private lot, this home offers exceptional indoor and outdoor living with thoughtful design and high-end finishes throughout. Step inside and be greeted by an inviting layout that encompasses a gourmet kitchen featuring a large island, quartz countertops, and ample cabinetry ideal for entertaining or everyday family meals. The main floor includes a generously sized primary bedroom with walk-in closet and ensuite, laundry, second bedroom and guest bathrooms, all designed for comfort and style. The finished basement adds valuable living space, perfect for a home theater, gym, or guest suite. Car enthusiasts and hobbyists will appreciate the oversized garage/workshop with an 11 foot ceiling and 200 amp service providing a generous space for projects and storage. Outside, enjoy the serenity of your private yard, professionally landscaped and highlighted by a decorative stone patio with a large pergola perfect for relaxing, dining, or hosting guests. A cement driveway adds to the curb appeal and practicality of this beautiful property. Whether you're looking for a family retreat or a peaceful escape from city life, this home is a rare find that offers both luxury and lifestyle in a serene country setting. (id:60626)
Royal LePage Triland Realty
183 Market Street
Brantford, Ontario
This mixed-use triplex offers a great opportunity in a high-visibility downtown location, just minutes from the train station. The main level features a commercial storefront with its own bathroom and access to a full basement for storage. Also on the main floor is a 1-bedroom residential unit, currently occupied by long-term tenants. Upstairs, you’ll find a spacious 3-bedroom unit, also home to long-term tenants. Utilities for the main floor residential unit and commercial space are split, while the upper unit has utilities included in the rent. The property has separate hydro meters for each level and a new furnace installed in 2024. (id:60626)
RE/MAX Twin City Realty Inc.
183 Market Street
Brantford, Ontario
This mixed-use triplex offers a great opportunity in a high-visibility downtown location, just minutes from the train station. The main level features a commercial storefront with its own bathroom and access to a full basement for storage. Also on the main floor is a 1-bedroom residential unit, currently occupied by long-term tenants. Upstairs, you’ll find a spacious 3-bedroom unit, also home to long-term tenants. Utilities for the main floor residential unit and commercial space are split, while the upper unit has utilities included in the rent. The property has separate hydro meters for each level and a new furnace installed in 2024. (id:60626)
RE/MAX Twin City Realty Inc.
501 9171 Ferndale Road
Richmond, British Columbia
Fullerton concrete high rise built by reputable Concord Pacific, this spacious Southwest Corner Unit wraps with floor to ceiling windows, brighten up the whole living and dinning area. Extended balcony overlooks the beautiful garden. Gas stove, S/S appliances, and granite counters. Amenities include exercise room, recreation room and rooftop garden. Close to Skytrain, Walmart, T&T, Lansdowne mall, Kwantlen Polytechnic University, and Richmond Center. (id:60626)
Lehomes Realty Premier
20 Kavanaghs Road
Clarkes Beach, Newfoundland & Labrador
RARE FIND……Absolutely Amazing & Diverse 2 Apt Home Plus 2003 sq ft Commercial Garage. Located on a beautiful 1.26 acre treed property in Clarkes Beach just a shorty walk to the beach and only 10 mins to Bay Roberts. This income property offers so many wonderful features which include a stunning ground level one bedroom apt with propane fireplace/laundry and also the potential of an in-law apt. Beautiful main floor 2 Story home offers a beautiful layout and plenty of storage space, pellet stove 3 propane fireplaces, jet tub, huge walk in closet, 2 full baths, huge pantry, balcony of the family room, huge office area and the list goes on and on. The detached commercial garage with own kitchen, dining area and bathroom is the perfect man cave. The heating system in the garage is a clean burn furnace and also has a storage room and loft storage as well. The property is fully paved. The house was reshingled 3 years ago and the garage and two sheds 6 years ago. The potential for this property is endless. (id:60626)
Keller Williams Platinum Realty
20 Kavanaghs Road
Clarkes Beach, Newfoundland & Labrador
RARE FIND……Absolutely Amazing & Diverse 2 Apt Home Plus 2003 sq ft Commercial Garage. Located on a beautiful 1.26 acre treed property in Clarkes Beach just a shorty walk to the beach and only 10 mins to Bay Roberts. This income property offers so many wonderful features which include a stunning ground level one bedroom apt with propane fireplace/laundry and also the potential of an in-law apt. Beautiful main floor 2 Story home offers a beautiful layout and plenty of storage space, pellet stove 3 propane fireplaces, jet tub, huge walk in closet, 2 full baths, huge pantry, balcony of the family room, huge office area and the list goes on and on. The detached commercial garage with own kitchen, dining area and bathroom is the perfect man cave. The heating system in the garage is a clean burn furnace and also has a storage room and loft storage as well. The property is fully paved. The house was reshingled 2 years ago and the garage and two sheds 5 years ago. The potential for this property is endless. (id:60626)
Keller Williams Platinum Realty
87 Trenton Drive
Paradise, Newfoundland & Labrador
Paradise's newest subdivision, Emerald Ridge, is located in the ever popular and sought after Octagon Pond area and is within walking distance to schools, trails and amenities. Overlooking and backing onto Octagon Pond, this contemporary bungalow with 1390 sqft on the main, is a 3 bed, 2 bath family home, has a great open concept main floor layout, enclosed entry porch, family room, kitchen with large island and access to the raised patio, and central dining space. The master bedroom is at the back with views of Octagon Pond with a walk-in closet and full ensuite, 2 additional bedrooms are located away from the main living space and there will be a full main bath. The basement is walkout for a bright above ground 2 bedroom, 1 bath registered apartment with plenty of extra room for a future recroom and bathroom for the upstairs unit. The exterior will have a covered front deck, double paved driveway, front landscaping included and access to the backyard. Single head mini split heat pump is included and there will be an 8 year LUX New Home Warranty. Purchase price includes HST with rebate back to the builder. (id:60626)
Royal LePage Atlantic Homestead
49 Riverview
Lasalle, Ontario
ATTENTION BOATERS AND ENTERTAINMENT ENTHUSIASTS! RESTING ON A DOUBLE WIDE LOT YOU'LL FIND THIS 4 BDRM, 2.5 BATH CUSTOM BUILT 2512 SQ FT HOME OFFERING OVERSIZED PRIMARY BEDROOM WITH HUGE ENSUITE BATH AND WALK IN CLOSET. WITH A BALCONY WHERE YOU CAN VIEW THE BEAUTIFUL SUNSETS ON THE WATER !! ALSO BOASTING A SPARKING OAK KITCHEN OPEN TO DINING AREA AND LIVINGROOM WITH COZY GAS FIREPLACE. LOTS OF ROOM FOR FAMILY AND GUESTS WITH 3 ADDITIONAL BEDROOMS, 2.5 MAIN FLOOR BATHS ... PLUS A STUNNING FENCED REAR YARD WITH COVERED HOTTUB, SPACIOUS DECKING AND 2.5 CAR GARAGE WITH LOFT. YOU'LL FIND NOTHING THAT COMPARES TO WHAT YOU'LL FIND HERE. RECENT UPDATES INCLUDE FURNACE AND CENTRAL. AIR (RENTED), ROOF, MOST FLOORING, PAINTING THROUGHOUT INTERIOR AND EXTERIOR, REAR DECKING, AND COVERED HOTTUB. PUT THIS ON YOUR LIST AND DON'T MISS IT. (id:60626)
Deerbrook Realty Inc.
7951 79 Av Nw
Edmonton, Alberta
Discover this stunning brand new construction home offering executive finishings throughout. With 1,500 sq ft of thoughtfully designed living space, complete with a legal 2-bedroom basement suite—ideal for rental income or multi-generational living. The main floor features 9 ft ceilings, durable vinyl plank flooring throughout, while the bathrooms are finished with sleek ceramic tile for a modern touch. The heart of the home is the contemporary kitchen, showcasing quartz countertops, a large central island, and a bright, open layout perfect for entertaining. The fully finished basement suite has a separate entrance and includes two bedrooms, its own kitchen and living area, and matching vinyl plank flooring and tiled bathroom finishes—offering both comfort and privacy. Completing the property is a spacious double detached garage, providing ample parking and storage. With quality finishes, functional design, and income potential, this home is a must-see. (id:60626)
More Real Estate

