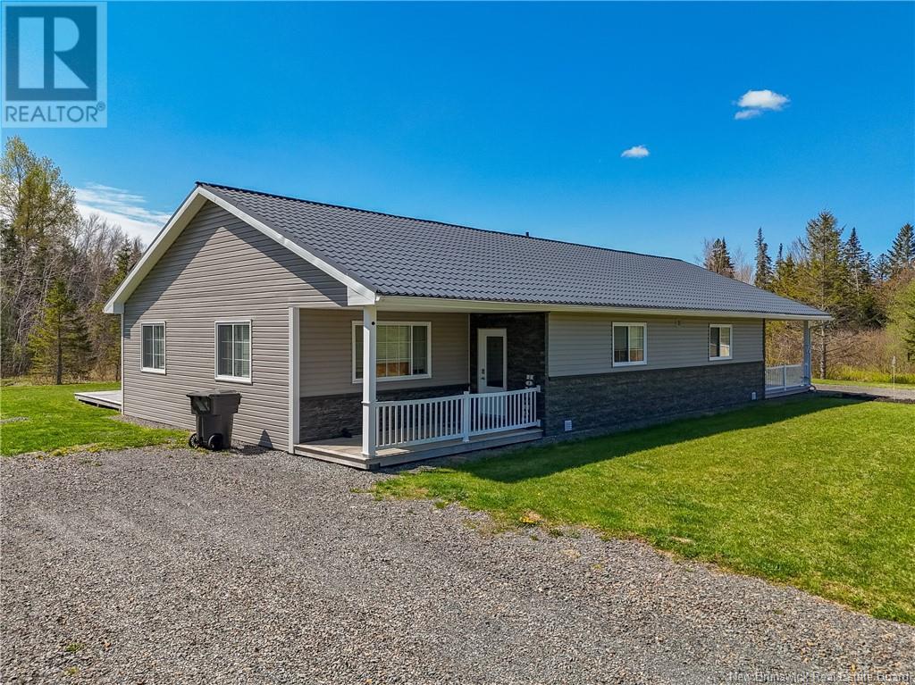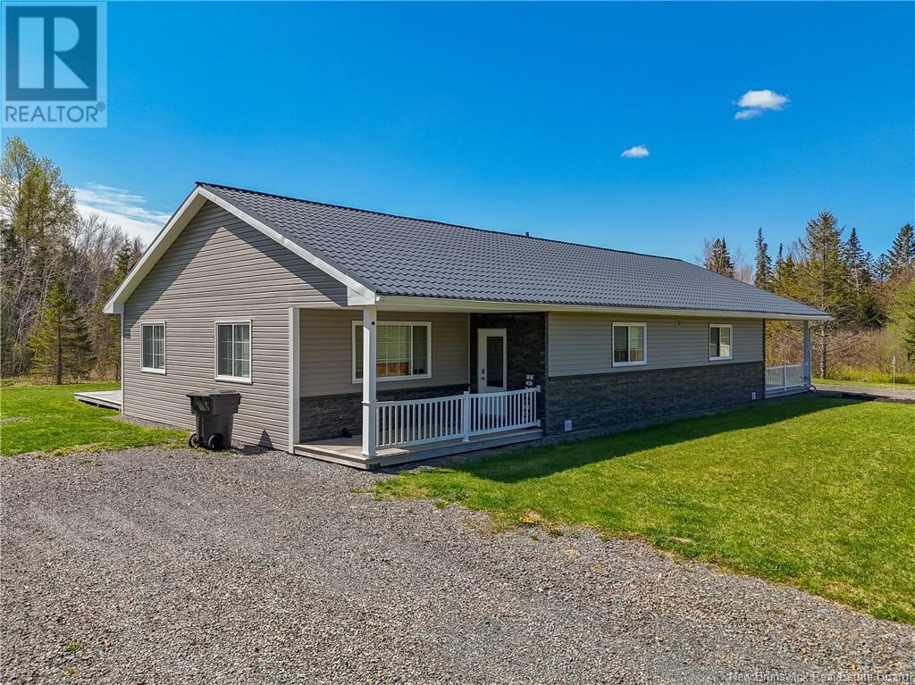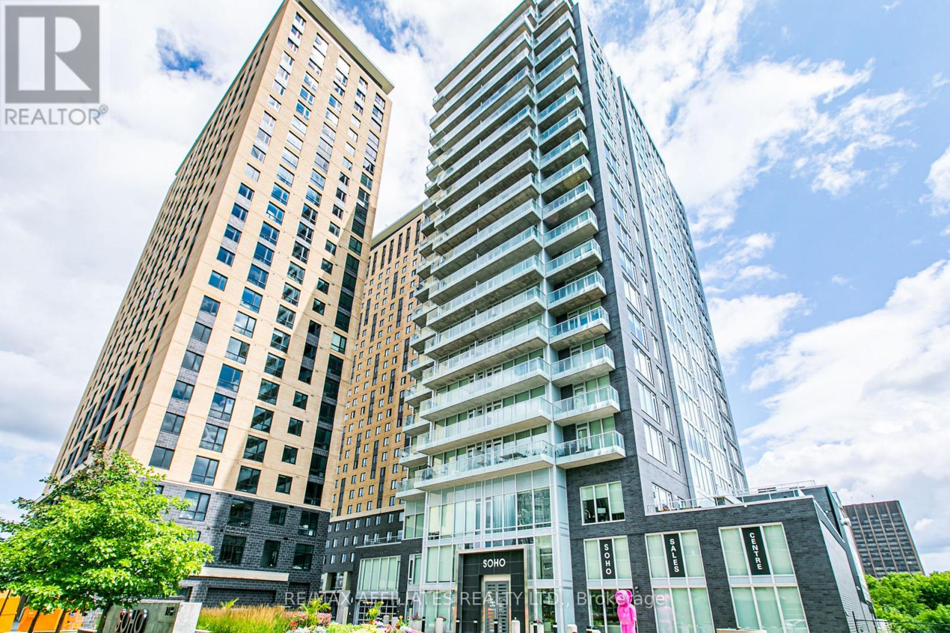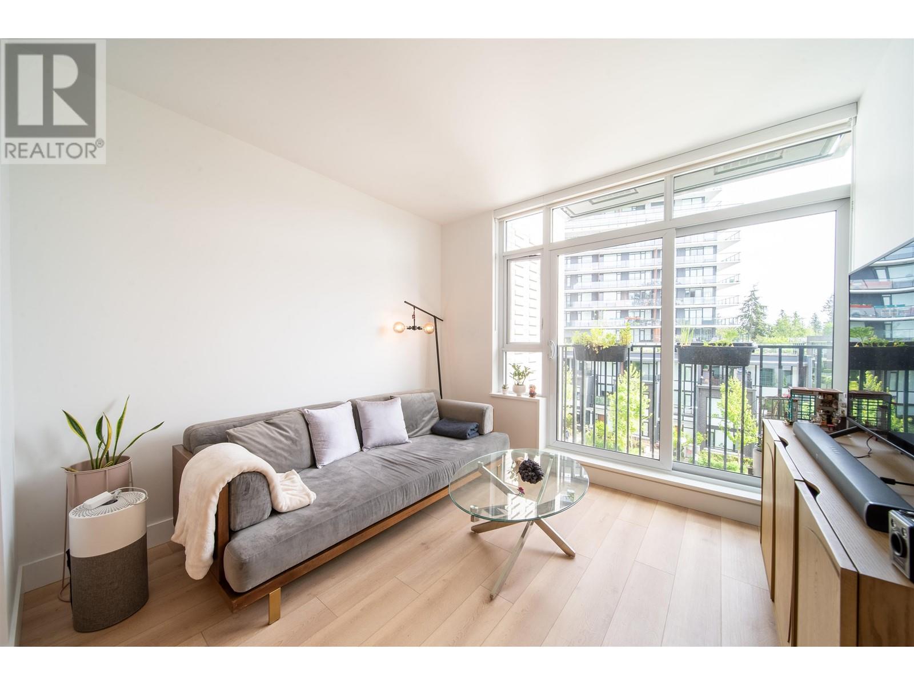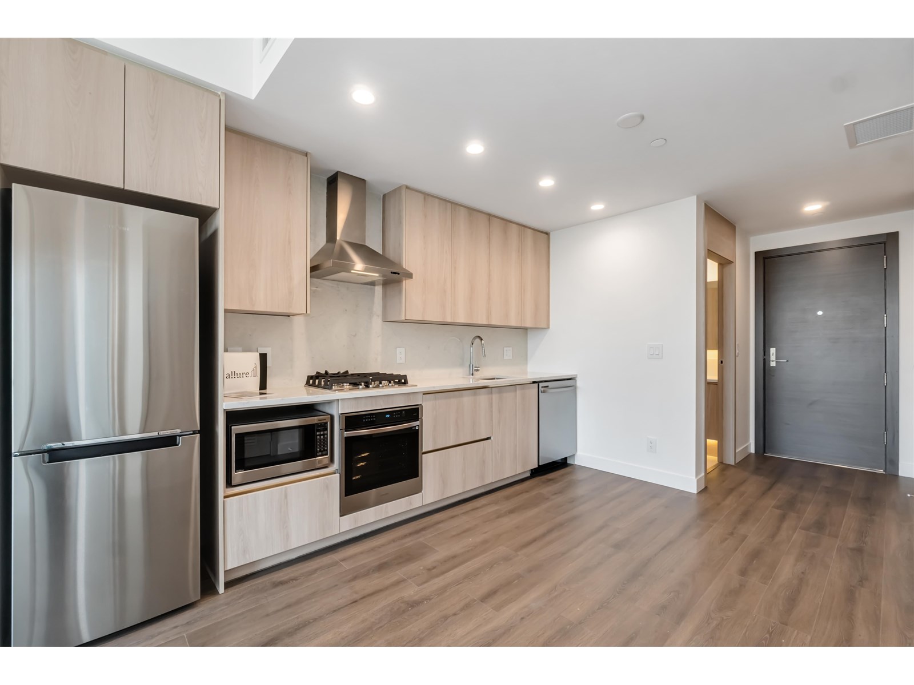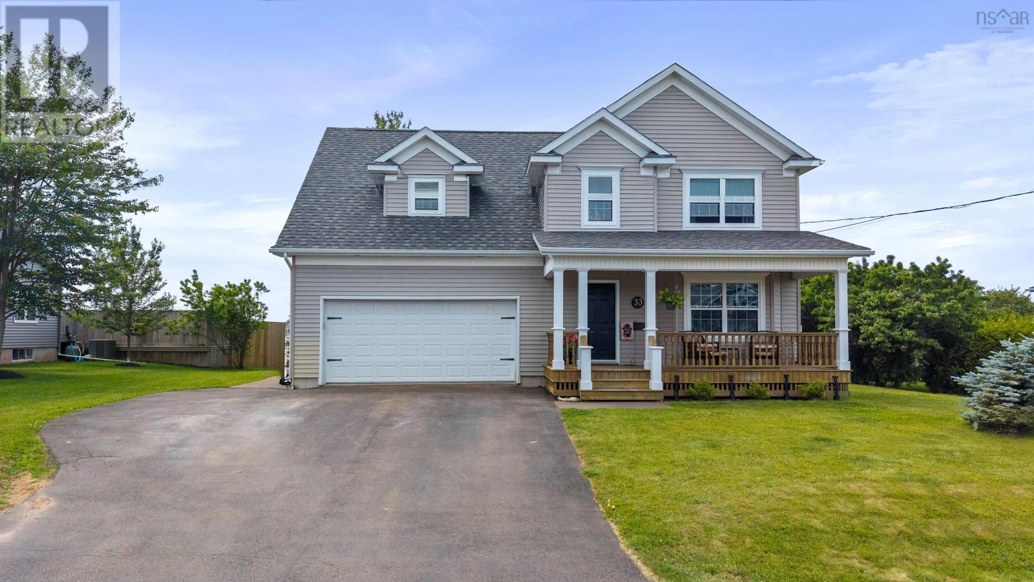503-505 Bryson Road
Rusagonis, New Brunswick
Income Property!! Four year old one level custom high-end duplex located 10 minutes from Fredericton and 15 minutes to Oromocto. Each unit is identical to the other and features 2 large bedrooms and 1 bathroom. Also boasting quality finishes throughout, cozy front porches, large private patios off the primary bedrooms, 9' tray ceilings, granite countertops, luxury vinyl plank flooring throughout, beautiful bathrooms with walk-in custom tiled shower with granite seat. Bathrooms are also wired for jet tubs. Premium villa design metal roof, 200 amp electrical wired for generator, 4 zone heat pumps & back up heaters controllable from a smartphone in each unit. It doesn't stop inside. Outside you have 1.53 acres of beautiful professionally landscaped grounds privately tucked away from the road, premium villa design metal roof, parking for each unit. This is an EXCEPTIONAL property to add to your investment portfolio or, live in one and rent the other. Current tenants would love to stay. One unit is vacant and available for rent. (id:60626)
Exit Realty Advantage
503-505 Bryson Road
Rusagonis, New Brunswick
Income Property!! Four year old one level custom high-end duplex located 10 minutes from Fredericton and 15 minutes to Oromocto. Each unit is identical to the other and features 2 large bedrooms and 1 bathroom. Also boasting quality finishes throughout, cozy front porches, large private patios off the primary bedrooms, 9' tray ceilings, granite countertops, luxury vinyl plank flooring throughout, beautiful bathrooms with walk-in custom tiled shower with granite seat. Bathrooms are also wired for jet tubs. Premium villa design metal roof, 200 amp electrical wired for generator, 4 zone heat pumps & back up heaters controllable from a smartphone in each unit. It doesn't stop inside. Outside you have 1.53 acres of beautiful professionally landscaped grounds privately tucked away from the road, premium villa design metal roof, parking for each unit. This is an EXCEPTIONAL property to add to your investment portfolio or, live in one and rent the other. Current tenants would love to stay. (id:60626)
Exit Realty Advantage
1807 - 111 Champagne Avenue S
Ottawa, Ontario
Welcome to the best of Urban living in the heart of Little Italy. The SoHo Champagne offers nothing but class & luxury from the minute you enter. This beautiful 2 bedroom 2 bathroom corner suite offers a stunning open concept kitchen including a full size island, built-in refrigerator, floor to ceiling windows w/ built in blinds for privacy. An abundance of natural light shines through w/ access to two balconies. Hardwood flooring throughout, in-suite laundry. Ensuite bath w/ glass enclosed shower & additional full bath also w/ glass enclosed shower. Top of the line building amenities include exercise centre, amazing recreation and party room, outdoor terrace featuring a hot tub & BBQ's, pool (opened last summer) and car wash on P1. Just steps from the vibrance of Preston Street & right next to the Carling O-Train stop. Future home to the LRT & one stop away from Carleton University. Take a stroll to Dows lake or a 15min walk to work at the Civic Hospital. Unit includes TWO underground tandem parking spots & one storage locker. (id:60626)
RE/MAX Affiliates Realty Ltd.
1028 Pampero Crescent
Ottawa, Ontario
Located on a quiet crescent in the desirable and family friendly neighbourhood of Stitsville North, welcome to 1028 Pampero Cres. This spacious well maintained 3 storey townhome offers 3 bedrooms and 2 bathrooms. The charming front entryway features a covered front veranda. Step inside the first floor complete with a versatile den ideal for a home office or playroom , laundry room, and direct access to the garage. The second floor is designed for everyday living and entertaining. Here you will find a 2 piece powder room, a bright eat-in style kitchen featuring lots of cabinet space, sleek stainless steel appliances, square tiled backsplash and a glass patio door for easy access to the roomy outdoor balcony. Unwind in the expansive living room w/ coffered ceilings, hardwood flooring, and 2 large windows filing the space up w/ natural light. Head up to the third floor where you will find 3 generously sized bedrooms all w/ wide plank flooring. The primary suite is complete w/ double closets and a cheater 4 piece ensuite w/ a large vanity. Located near parks, schools, all amenities, and quick access to the 417 highway, this home offers the best of suburban living. (id:60626)
RE/MAX Affiliates Realty Ltd.
509 8750 University Crescent
Burnaby, British Columbia
Welcome to Hamilton by Mosaic Homes, ideally located in the heart of Burnaby´s Simon Fraser University community. This 1-bedroom residence features a wide, spacious layout with soaring 9-foot ceilings throughout. Enjoy a timeless, elegantly designed kitchen, expansive windows that fill the home with natural light, and a Juliet balcony for fresh air. This home also comes with parking and storage. You are just steps to Nester´s Market, cafés, restaurants, SFU, and transit. Priced sharply below BC Assessment-book your private showing today! OPEN HOUSE: SAT, MAY 24, 2-4 PM (id:60626)
Oakwyn Realty Northwest
1206 Highway 362
Victoria Vale, Nova Scotia
Custom built executive 3 bedroom bungalow situated on a 1.9 acre lot only minutes to 14 Wing Greenwood. The ideal retirement or family home with an additional family room with loft offering the space for 2 more bedrooms or a home based business. In floor heat and 2 energy efficient heat pumps. Open concept floor plan ideal for entertaining and main level living! Front veranda adds to the curb appeal and the back deck is perfect for taking in the mountain views and wildlife. Quality maple cabinetry in the bright kitchen and 4pc. family bath. Wired for generator and beautifully set back down a long double, paved driveway, 24 x 24 detached/wired garage, mature landscaping and 5 min. to all amenities. Available for quick closing! (id:60626)
Royal LePage Atlantic (Greenwood)
2903 10750 135a Street
Surrey, British Columbia
THE GRAND ON KING GEORGE! This 1 BDRM+Den unit offers breathtaking panoramic views of the mountains, city & Fraser Valley. The functional living space comes complete with features like custom millwork throughout, closet organizers w/built-in lights, central heating and cooling, wifi enable Samsung appliances, GAS cooktops (inc in strata) kitchen cabinet organizers and so much more! Residents enjoy exclusive access to 23,000 sq.ft. of indoor & outdoor amenities on the 6th floor including full gym and off leash dog area. Located just a four-minute walk from Gateway SkyTrain Station, this residential tower provides effortless access to downtown Vancouver & other Metro Vancouver cities! Everyday living at the Grand on King George is designed for ultimate comfort and luxury. (id:60626)
Royal LePage Sterling Realty
20 Briarwood Vg
Stony Plain, Alberta
Insulated attached 2 car garage with radiant type heating. Three bedroom semi-detached. The 3 bedroom in the lower level has a queen size murphy bed. Shingles approximately 5 years old. Hardwood floors in main area, ceramic, and carpets. Professionally painted throughout, 2 gas fireplaces, free standing in the lower level complete with fan and remote, upper level is an insert complete with fan and remote. Lower level walk-out with large concrete deck and storage shed. Upper level 30x15 water proof decking. Both decks back onto forested green space. Upper deck has a large remote operating (sunbrella material) awning. Large master bedroom with 3 piece ensuite and walk-in closet. Kitchen has pantry with new stainless steel fridge, gas stove and microwave. Main floor laundry room. Central vacuum with no attachments. New blinds through out with 3 of the blinds on remote control. (id:60626)
Comfree
180 - 120 Nonquon Road
Oshawa, Ontario
Welcome to this beautifully updated 3-bedroom, 2-bathroom condo townhouse in a well-managed North Oshawa complex with playground access! Fully renovated in 2025, this home is fresh, modern, and truly move-in ready, perfect for first-time buyers, students, families, or investors. Step inside to discover stylish new flooring, fresh paint, and a sleek kitchen complete with stainless steel appliances, including a built-in dishwasher and above-the-range microwave. The bright and functional main floor offers dedicated dining space and a walk-out to your private, fenced yard perfect for summer BBQs or relaxing in the sun.Upstairs, you'll find three generous bedrooms, each with double closets and extra storage. A rare bonus: the basement features a new 3-piece bathroom ideal for guests, a home office, or in-law suite potential. Major 2025 updates include: new electrical panel with ESA certification, renovated bathrooms, modern flooring, and a fully new kitchen offering peace of mind and long-term value.Enjoy the convenience of exclusive parking, owed hot water tank and low condo fees that include water. This beautiful home is steps from parks, schools, shopping, restaurants, and public transit. Just minutes to Durham College, UOIT, Highway 401/407, and the GO Train.Dont miss this opportunity to own a turn-key home in a prime location, nothing to do but move in and enjoy! (id:60626)
Coldwell Banker 2m Realty
77 Churchill Place
Blackfalds, Alberta
Stunning Upgraded Modified Bilevel – 5 Beds | 3 Baths | Finished Garage | A/C & In-Floor Heat. Welcome to this beautifully upgraded modified bilevel, offering 5 spacious bedrooms and 3 full bathrooms, ideally located near schools, parks, and restaurants. From the moment you arrive, you'll be impressed by the excellent curb appeal, featuring a stamped concrete bordered driveway and a charming tiled front entryway accented with decorative wainscoting. Step inside to a warm, inviting home with vaulted ceilings and hardwood stairs leading to the open-concept main floor. The kitchen is a standout with two-toned maple cabinetry, full tile backsplash, crown moldings, corner pantry with glass door, granite sink, wine storage, under-cabinet lighting, pot & pan drawers, and an induction stove — all enhanced by rich hardwood flooring. The bright dining area opens to a partially covered deck, perfect for BBQ and entertaining. Relax in the cozy living room featuring a gas fireplace with tile surround, white mantle, framed with elegant wainscoting. There are two generous bedrooms and a 4-piece tiled bathroom on the main level. Upstairs, the king-sized primary suite offers double windows, a ceiling fan, a walk-in closet, and a luxurious ensuite complete with a corner jetted tub and separate shower. The fully developed basement offers excellent living and entertaining space, including a family room with decorative pillars, a wet bar with maple cabinets, built-in speakers, and two additional bedrooms—one behind double French doors (ideal for a home office). Another 4-piece tiled bathroom and a large utility/laundry room complete the lower level. Enjoy the landscaped, fully fenced yard (vinyl fencing), and a heated, fully finished garage with epoxy floors, upgraded baseboards, modern lighting, and A/C. Additional upgrades include in-floor heat, water softener, high-efficiency furnace. (id:60626)
Cir Realty
133 3500 Pozer Road
Prince George, British Columbia
* PREC - Personal Real Estate Corporation. Looking for a stunning river view and a downsize opportuntiy? Check out this stunning 3 bed 3 bath townhome right on the nechako river! f you are looking for a property that is designed to allow maximum mobility but keep you close to nature then this what you have been waiting for. This property has been very well kept over the years, and features newer appliances, air conditioning, a remote control awning for those sunny days, glass railings to maximize the river view and so much more. There is zero steps to get into this home and laundry is on the main floor so if you have a walker it is no problem, as a bonus this unit is massive and has tons of storage so if you are downsizing and need some space to sort things out this is the property you have been waiting for. (id:60626)
Royal LePage Aspire Realty
33 Abbey Road
Amherst, Nova Scotia
CUSTOM EXECUTIVE HOME IN AMHERST! Welcome to this beautifully designed 3-bedroom, 4-bathroom home in one of Amhersts most sought-after subdivisions. Perfectly located near all levels of schools and just a block from a childrens park, this property offers both convenience and a family-friendly environment. What makes this lot stand out? No rear neighbors enjoy privacy and open views! Step through the front door into a spacious foyer that opens into a bright, inviting living room featuring tall windows and an electric fireplace. The main level boasts a seamless open-concept layout, including a stylish half bath, formal dining area, and a kitchen equipped with custom cabinetry, Corian countertops, and stainless steel appliances. Upstairs youll find: Two generous guest bedrooms, a large primary suite with en-suite bath, A full bath, An incredible bonus family room with a cozy fireplace and private balcony overlooking Amherst perfect for relaxing or converting into a 4th bedroom. The lower level offers even more space with a large rec room, a full bathroom, and a spacious mechanical/storage room. Additional Features: In-floor radiant heating throughout the home and attached 20x24 garage with high ceilings. Built to R2000 standards for maximum energy efficiency. Impeccably maintained and move-in ready. This one-of-a-kind property is a perfect blend of comfort, quality, and location. Dont miss your chance to call this executive home yours! (id:60626)
RE/MAX County Line Realty Ltd.

