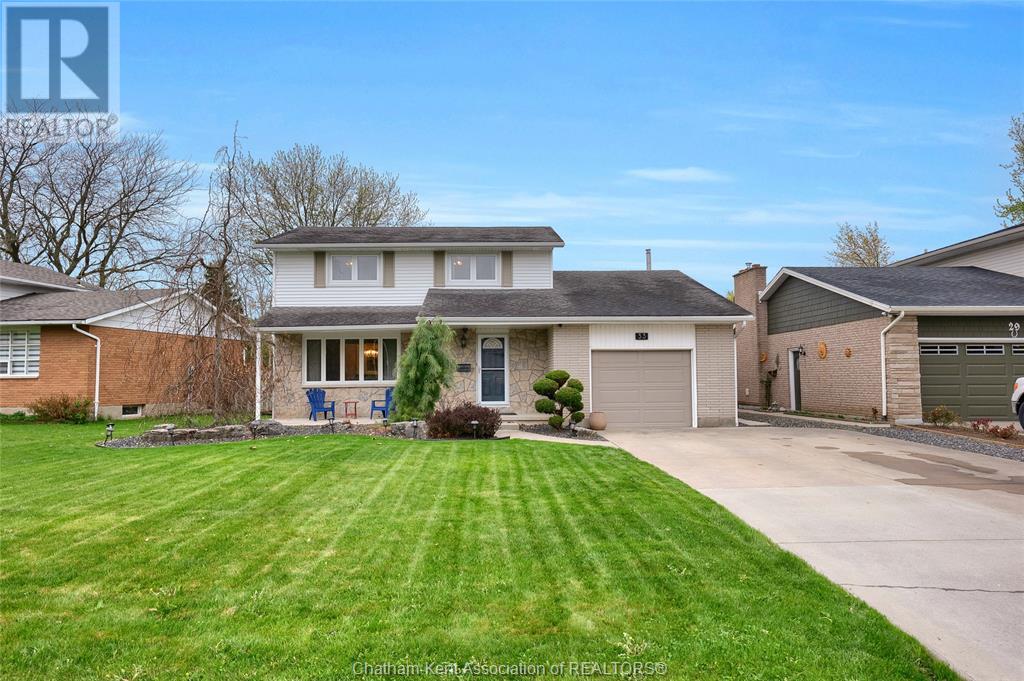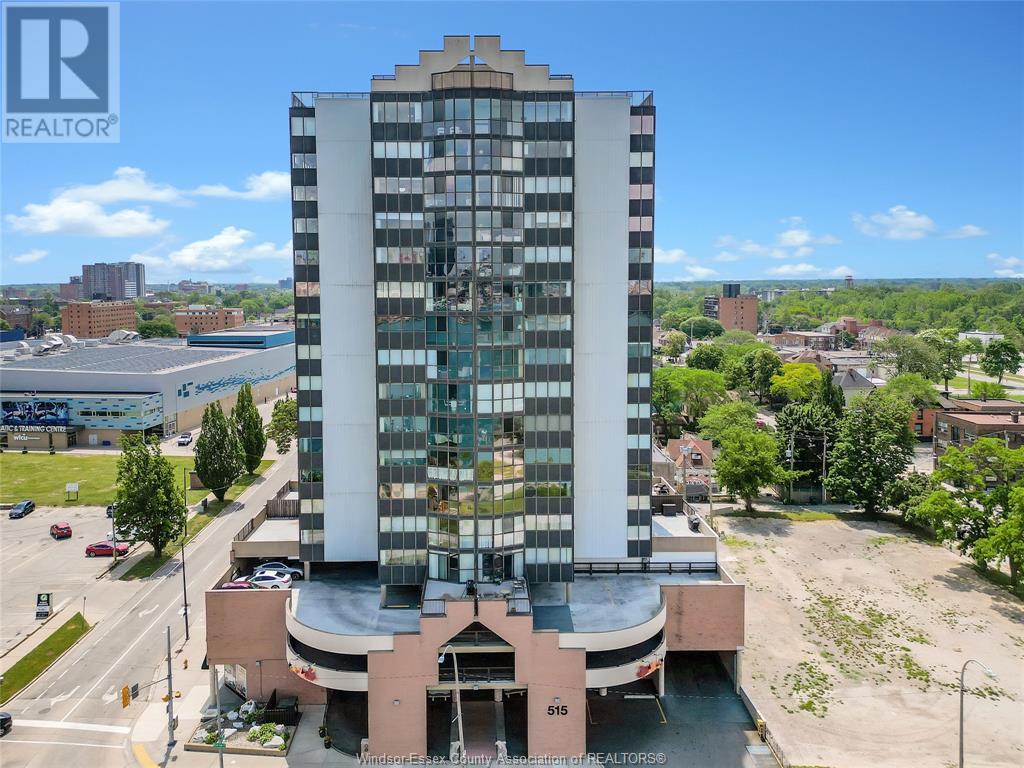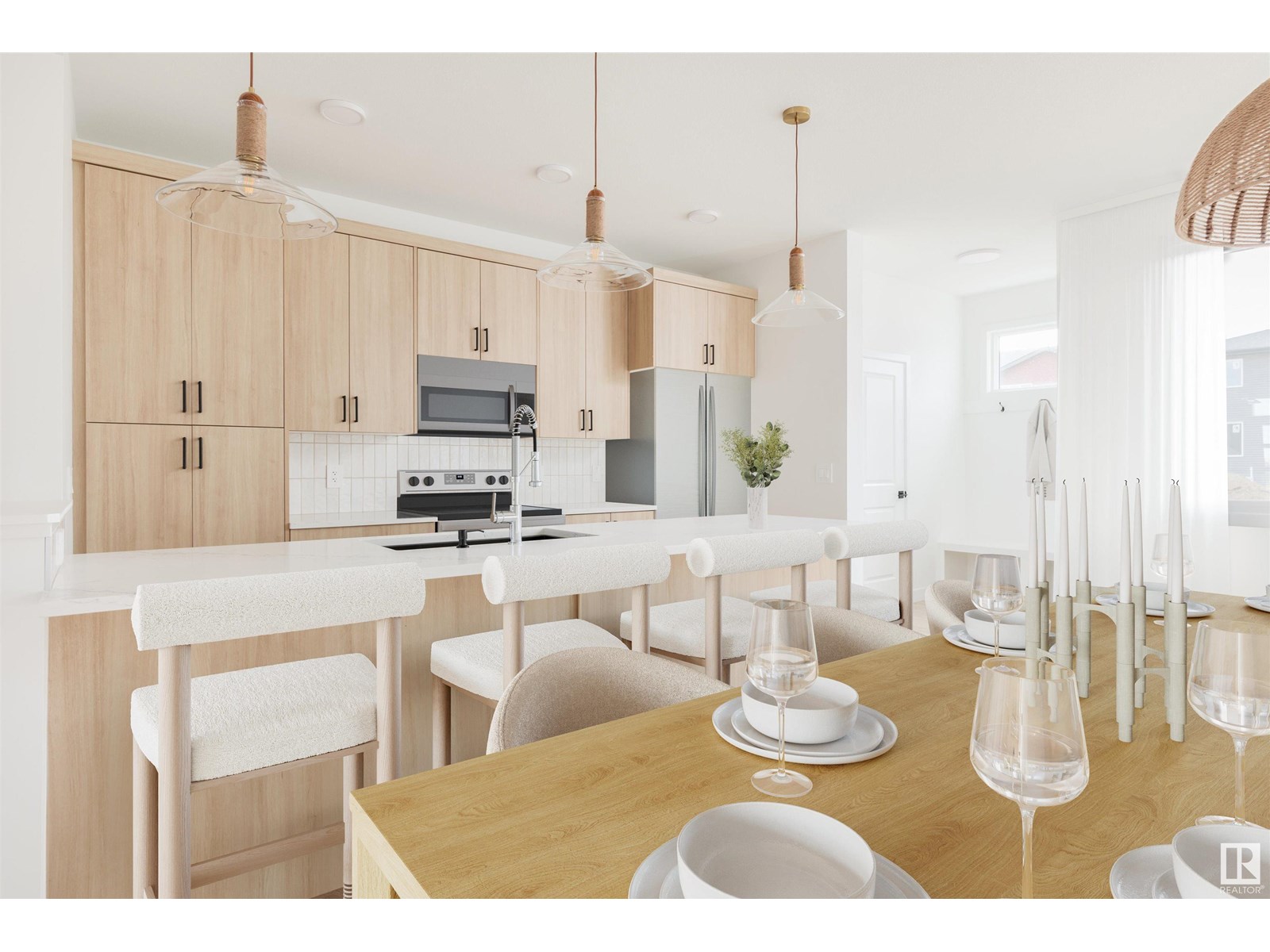1310 - 2481 Taunton Road
Oakville, Ontario
Experience elevated living in the heart of Oakville with this beautifully maintained condominium, where luxury and convenience blend seamlessly. This spacious one-bedroom suite offers a thoughtfully designed layout featuring a generous walk-in closet and a sleek, modern bathroom. The open-concept living and dining area is flooded with natural light, creating a warm and welcoming ambiance from the moment you enter. At the heart of the home, the stylish kitchen boasts gleaming quartz countertops and premium stainless steel appliances, ideal for both everyday cooking and enjoying your morning coffee. Step out onto your private balcony and take in the stunning, unobstructed views of the Niagara Escarpment from Living room, Balcony and Bedroom with a charming glimpse of the Lake Ontario visible from the balcony. This unit comes complete with a dedicated parking space and a storage locker, offering you both convenience and peace of mind. Dont miss the chance to call this elegant retreat your home. (id:60626)
Newgen Realty Experts
3149 Eastview
Saskatoon, Saskatchewan
Welcome to this fully developed and renovated bungalow located in the desirable Eastview neighbourhood of Saskatoon. Beautifully open-concept main floor featuring a bright kitchen with white cabinetry, 7ft island, subway tile backsplash, pantry and stainless steel appliances. Spacious living area with electric fireplace, large windows, and cozy breakfast nook. Modern finishes, wide plank laminate flooring, and seamless flow throughout—perfect for everyday living and entertaining. Main floors offer 3 spacious bedrooms and 2 bathrooms. Fully developed basement featuring a spacious family room with plush carpet, ample lighting and a bold feature wall—perfect for movie nights or entertaining. There’s plenty of space for a home gym or play area, along with a convenient 3-piece bathroom, bedroom, den, laundry room and additional storage. Fully landscaped backyard is like a mini greenhouse along large private deck with privacy wall, perfect for outdoor dining and relaxing. Surrounded by mature trees, lawn, & fire pit and ideal for entertaining or enjoying quiet summer evenings. Single detached garage(24x14) gives you plenty of storage. This home is in a perfect location on a quiet street with easy access to all amenities and circle drive! (id:60626)
RE/MAX Saskatoon
33 Sylvester Drive
Chatham, Ontario
Exceptionally well-cared for home in a great Southside family neighbourhood. Fantastic curb appeal with tidy landscaping and a cozy covered porch to enjoy morning coffee under. Step inside and be greeted by the fantastic layout. Entertaining is simple with a full living room, dining room, and a large family room all on the main level. The kitchen is updated and is the focal point of the home, featuring lots of cabinetry and a modern flair. Upstairs are three generously sized bedrooms, including a huge primary. The full bathroom has been well updated. The basement is a unique haven that makes you feel like you're in a theatre! Perfect for the film enthusiast, the rec room features a bar and retro bench seating for enjoying your favourite flick. There is also a plethora of storage space for peace of mind. The backyard is calling your name with Summer finally here! The above-ground pool is open and ready to be enjoyed with the hot weather. This is an exceptional offering - call today! (id:60626)
Royal LePage Peifer Realty Brokerage
515 Riverside Drive Unit# 1703
Windsor, Ontario
Welcome to urban living at its finest. This 2bdr, 2bath condo in Windsor's downtown core features incredible water views, an open concept layout, a modern kitchen with granite counters, and stainless steel appliances. Floor to ceiling windows in the living space showcasing the sparkling riverfront which expands throughout your entire unit into your bedrooms, creating a stunning backdrop for your everyday life. Spacious bedrooms with the primary bdrm offering a walk-in and ensuite bath. Enjoy the convenience of in suite laundry, 2 parking spaces, premium building amenities, steps from the water, restaurants, cafés, and the Aquatic Centre. Whether you're a professional, downsizer, or investor, this unit offers unbeatable location, lifestyle, and value (id:60626)
Manor Windsor Realty Ltd.
617 Corral Ci
Sherwood Park, Alberta
Located in Cambrian, Rohit Homes offers The Talo, a 1448 sqft, 2 Storey duplex featuring 3 bedrooms, 2.5 baths, DOUBLE GARAGE & sits on a corner lot. Finished in an Ethereal Zen Designer Interior, where soft hues and thoughtful finishes create a peaceful retreat. The kitchen has plenty of cabinets, pantry & quartz island that over looks the dining & living area. Moving upstairs you will find a king sized primary suite featuring a walk in closet & 4pc ensuite. 2 bedrooms are both generous in size, a 4pc bath, flex room & laundry complement this elegant home! SIDE ENTRANCE & rough in for potential BASEMENT SUITE! RELAX in the private yard or EXPLORE what Cambrian has to offer, from the multiple parks, playgrounds, dog park, to 8kms of ravine trails through Oldman Creek! Photos may not reflect the exact home for sale, as some are virtually staged or show design selections. (id:60626)
RE/MAX Excellence
3518 Green Turtle Road
Regina, Saskatchewan
Welcome to 3518 Green Turtle Road, Regina located in the sought-after Greens on Gardiner neighbourhood, this stylish and modern home offers a perfect blend of functionality and potential. Built in 2021, this home features a double attached garage, an open-concept main floor and durable laminate flooring throughout the main living areas. The main floor includes fully upgraded kitchen with stainless steel appliances, walk in pantry, spacious living room with electric fireplace, dining area with patio doors, laundry area and half washroom. Second floor has a master bedroom with 4 piece ensuite & walk in closet, two secondary bedrooms, common washroom and a nook area. The home also includes a unfinished basement with a separate entrance offering exciting possibilities for future development, whether you’re considering a rental suite, home gym, or personalized living space. Situated in a family-friendly community close to parks, schools, shopping, and all east-end amenities, this property is ideal for all type of buyers. (id:60626)
Exp Realty
137 Hidden Creek Gardens Nw
Calgary, Alberta
*Open House Sun Jun 22, 2-4:30pm* Welcome to 137 Hidden Creek Gardens NW, a beautifully appointed 2 storey townhome tucked away in the scenic enclave of Hanson Ranch. From the moment you arrive, you’ll love the charming covered front porch, the spacious double front-attached garage with a full driveway (room for 4 vehicles), and the quiet location backing directly onto a ravine, with sweeping valley and golf course views and no neighbours behind. Inside, this 1,500 sqft home offers a smart, functional layout perfect for families or empty nesters alike. The main floor is bright and inviting, with newer luxury vinyl plank flooring, a central fireplace that defines the living and dining areas, and sunny southeast exposure that fills the home with natural light. The kitchen and dining room overlook the peaceful ravine, adding tranquility to your daily routine.The kitchen features a central island with breakfast bar seating, a corner pantry for added storage, and a large picture window with stunning views. Enjoy a scenic oasis on your private deck with natural gas line. A main-floor half bath with laundry adds convenience for busy households. Upstairs, you'll find three generously sized bedrooms, including a large primary suite with vaulted ceilings, gorgeous views, and a private ensuite featuring a jetted soaker tub and stand alone shower. A second full bathroom completes the upper level, making this layout ideal for families, guests, or shared living. The unfinished basement provides ample storage or potential for future development, depending on your needs. This home sits in a well managed complex known for its peaceful atmosphere and pride of ownership. You’re just minutes to schools, shopping, and Stoney Trail, making commuting and errands a breeze. And when it's time to unwind, you're steps from the ravine’s walking paths, serene green spaces, and the natural beauty that defines Hanson Ranch. If you're looking for a home that combines stunning views, modern comfo rt, and unbeatable location, this is it. Don’t miss your chance to own a piece of one of northwest Calgary’s most beloved communities. (id:60626)
Real Broker
64 Irving Crescent
Red Deer, Alberta
Movin' on up! Great family oriented bilevel in Inglewood literally a 2 minute walk to elementary school, park and playground. Dark stain stylish kitchen with island featuring sink and dishwasher, large dining area opening to backyard deck and living room with double vaulted ceiling and gas fireplace give a growing family lots of space. Primary suite has 4 piece ensuite and walk in closet. Three bedrooms up. Basement has huge games/family room, a media room (which could easily be a 5th bedroom), a good sized bedroom and a three piece bath. Fenced and landscaped and ready for you! (id:60626)
Century 21 Advantage
713 - 435 Richmond Street W
Toronto, Ontario
Boutique Building In Heart Of Fashion District. Beautiful 1BR with open concept layout. Unobstructed sunny view. Large bedroom with huge windows and closet. Kitchen is equipped with Integrated Fridge, Dishwasher, S/S Slide-In Range And Microwave, Stacked Washer And Dryer. All elf and blinds. 9ft ceiling and laminate throughout. Building Amenities Include: Rooftop Terrace with BBQ, Exercise Room, Media Room, Party Room, Theater room. Gym, Conference room and visitor's parking. Walking Distance To Financial District, Kensington Market, Chinatown, U Of T, CN Tower, Rogers Centre, Shops, Restaurants and cafe's and all amenities. (id:60626)
Right At Home Realty
403 33731 Marshall Road
Abbotsford, British Columbia
Penthouse Living with Stunning Mt. Baker Views - Renovated Corner Unit. Enjoy top-floor living in this beautifully updated 1,200 sq. ft. corner unit with impressive wall of windows in the living and dining areas-perfectly framing stunning views of Mt. Baker. Bright & open, cozy yet elegant. Features modern gas fireplace, new wide-plank vinyl floors, and a stylish white kitchen with a window above the sink. Custom blinds throughout add a polished touch. The spacious primary bedroom offers a serene retreat, with a generous second bedroom for added flexibility. Ideally located off McCallum on Marshall Road, near UFV, shopping, dining, and healthcare. This thoughtfully updated move-in ready home is offering you an elevated vibrant lifestyle. (id:60626)
RE/MAX Nyda Realty Inc.
109 Churchill Place
Blackfalds, Alberta
Welcome to this beautifully finished bi-level home located in desirable Cottonwood Estates — a family-friendly community close to schools, shopping, scenic walking paths, and numerous parks and green spaces. Step into a welcoming front foyer offering a view of both levels. The main floor features a bright and open-concept layout, perfect for everyday living and entertaining. The spacious living room showcases rich laminate flooring and a stunning south-facing bay window that floods the space with natural light throughout the day. The dream kitchen is equipped with upgraded cabinetry, a full tile backsplash, pantry, stylish black appliances, and a raised eating bar. It seamlessly flows into the adjoining dining area, creating a functional and inviting space for meals and gatherings. The primary bedroom is a peaceful retreat, complete with a large walk-in closet and a private 3-piece ensuite. Two additional bedrooms and a full 4-piece bathroom complete the main level. The fully finished basement offers exceptional space with a massive family and games room, two more generously sized bedrooms, a full 4-piece bathroom, and a dedicated laundry room. Recent upgrades include brand new laminate flooring throughout the lower level. The utility room features both efficiency furnace & hot water tank, a recently installed HRV system for improved air quality & operational in-floor heating. Enjoy the outdoors in the north-facing backyard, which includes a spacious two-tiered deck—perfect for summer entertaining—decorative concrete edging, and a convenient storage shed. The attached garage is insulated and drywalled, offering both comfort and practicality year-round. This home combines thoughtful design, quality updates, and a great location—making it a must-see in Cottonwood Estates. (id:60626)
Century 21 Advantage
237 Saddlepeace Crescent Ne
Calgary, Alberta
Welcome to 237 Saddlepeace Crescent - This spacious 2 story townhouse has 1711 RMS square feet , with 3 bedrooms, Laundry and 2.5 baths on the upper floor. Main floor comes with a designer kitchen, quartz counter tops & stainless steel high end appliances, big covered deck with gas bbq line, Large living room with large windows and a half bath. Coming down to the illegal suite with separate entrance it has a large living area with a kitchenette , full bath & laundry . This unit even has an oversized single garage . Fully upgraded house with high ceilings , LED lights, vinyl flooring & tile . In the new community of Saddlepeace with walking distance of the new Gobind Sarvar private school and Gurdwara . Currently rented to great tenants up and down . Can assume tenants and sign new leases or you can move in and we can provide the home vacant and clean to the new owners ! CITY TAX ASSESSMENT IS $501,500 (id:60626)
Real Broker














