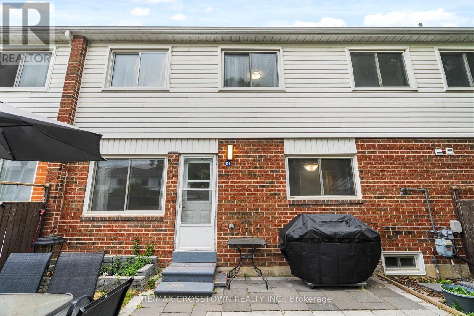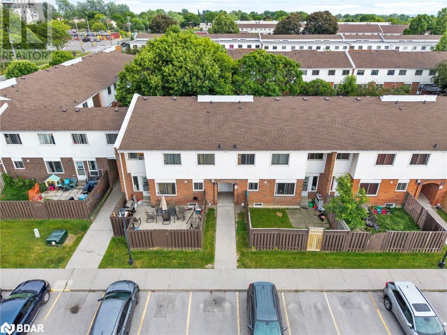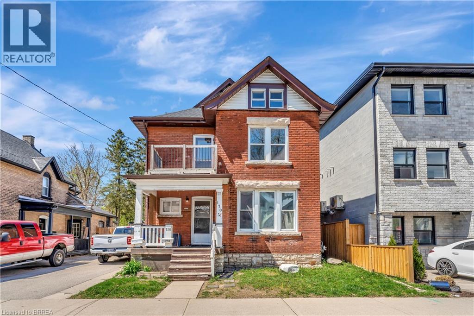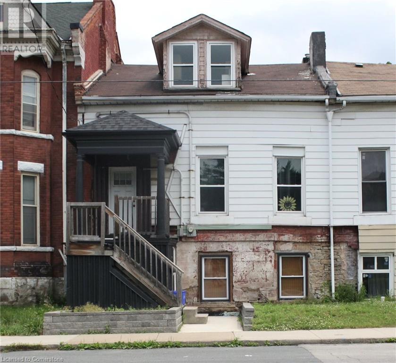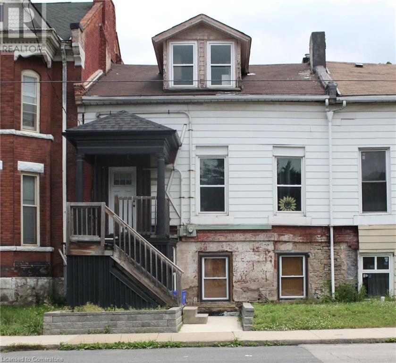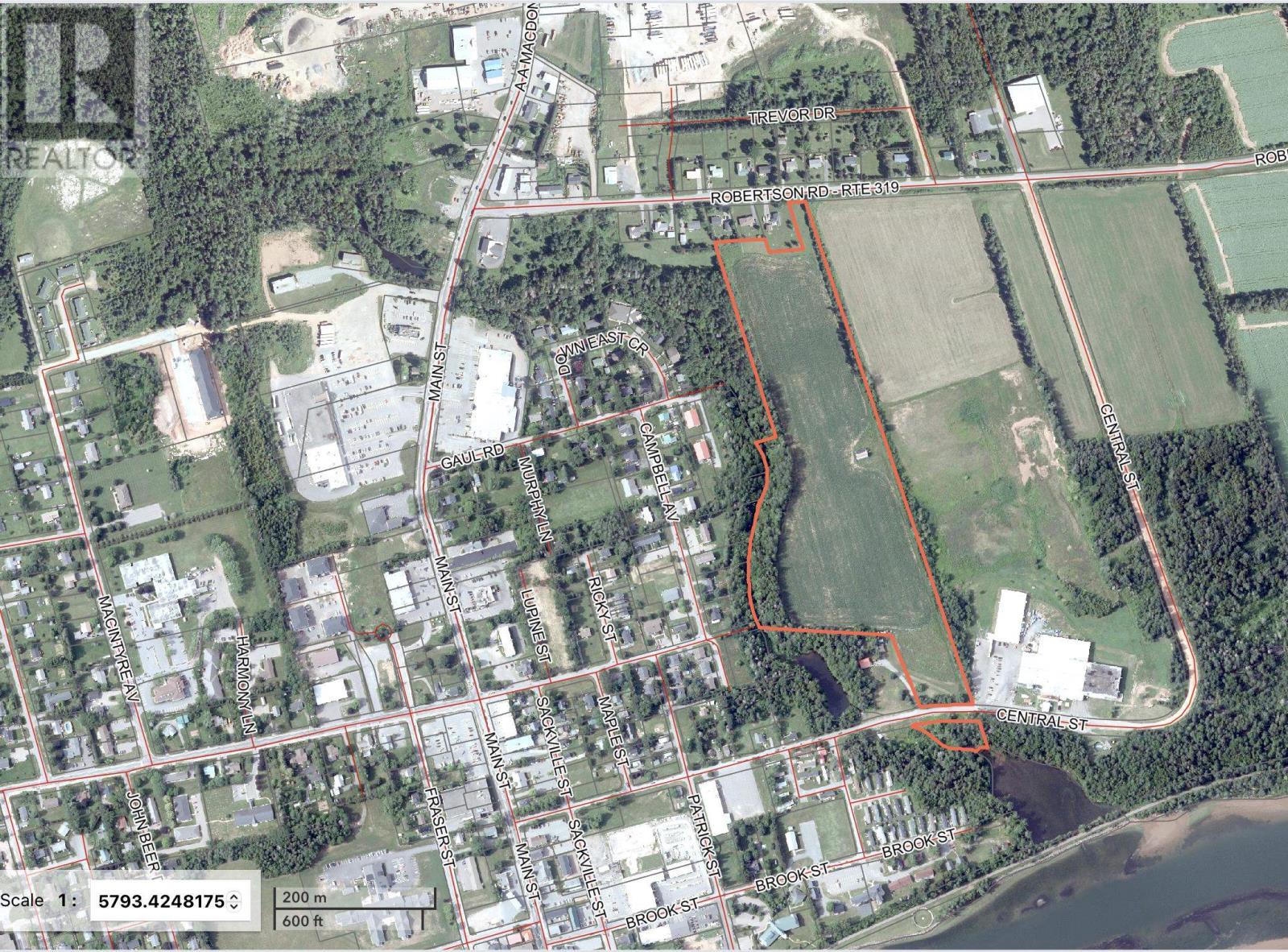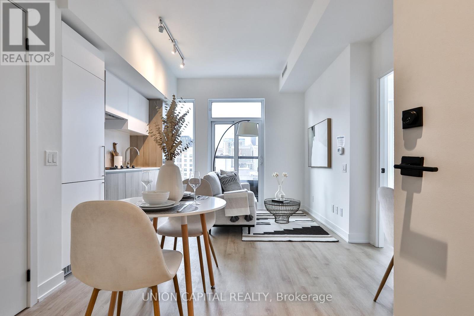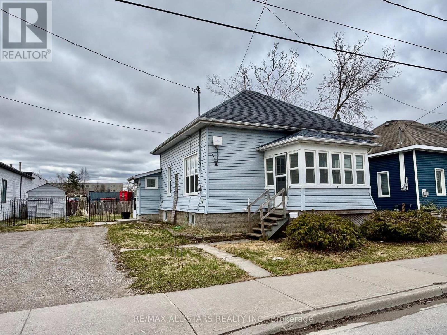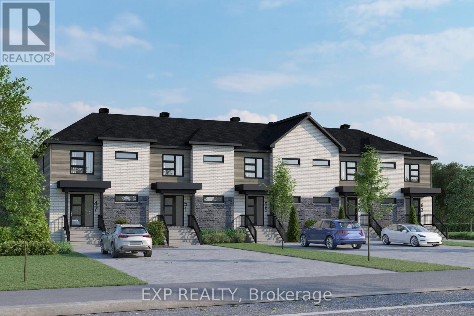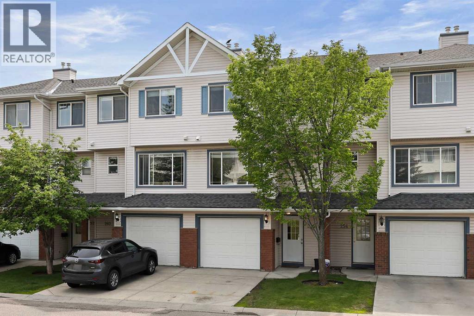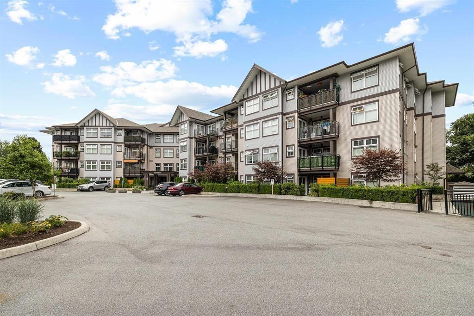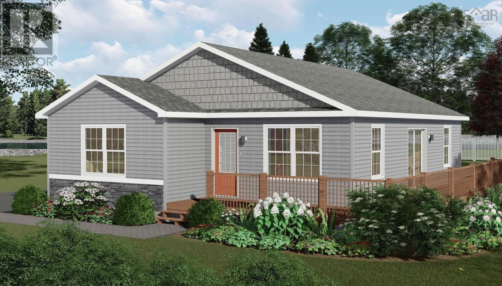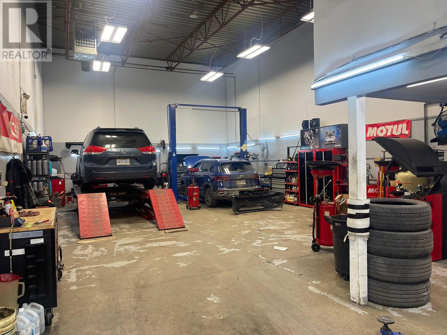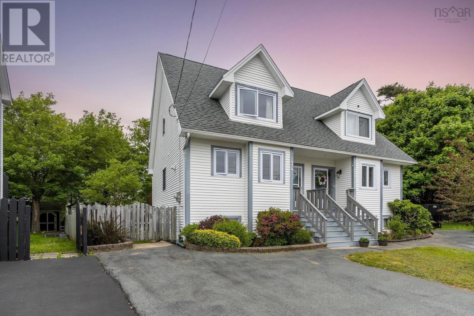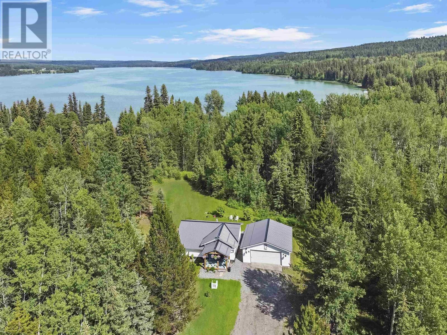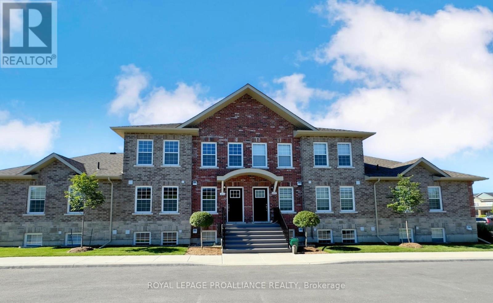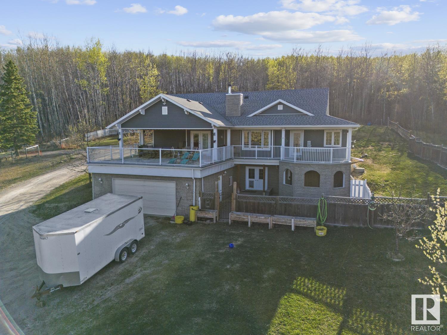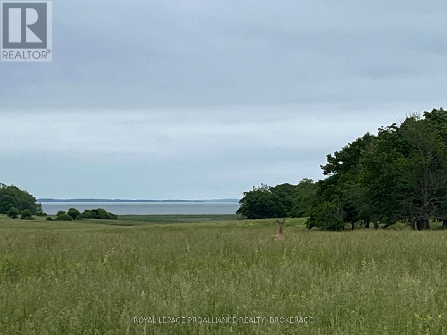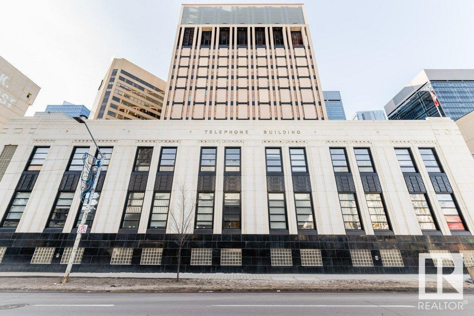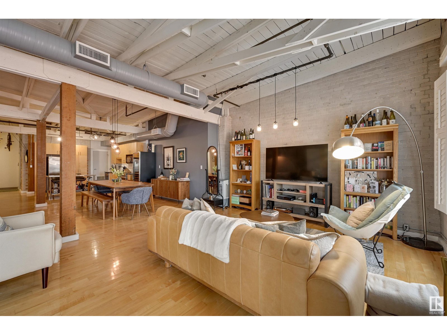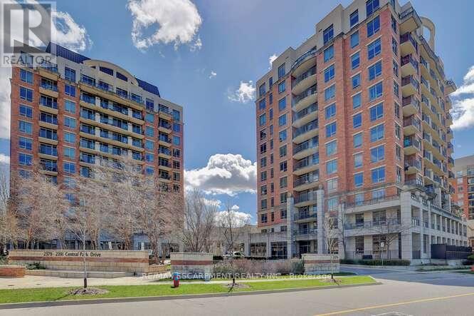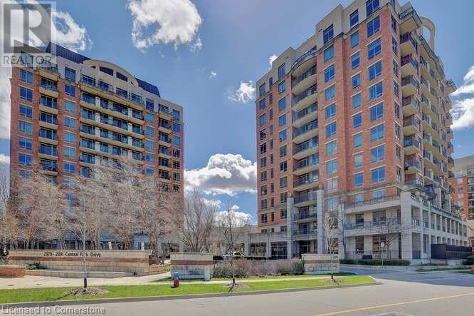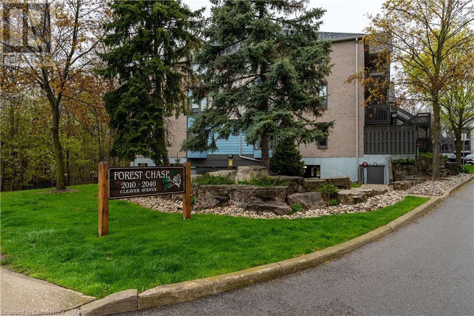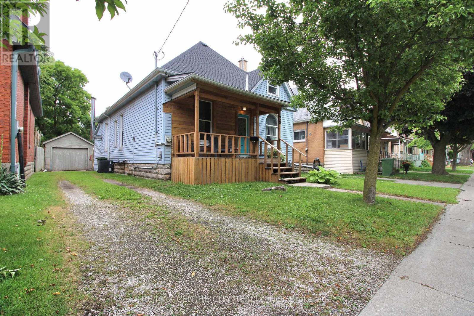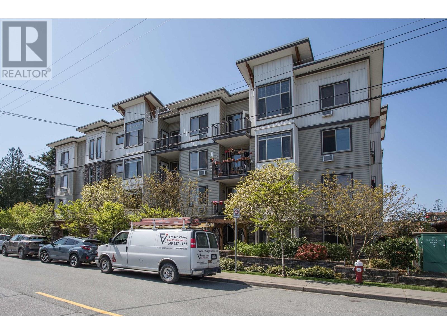100 Houghton Avenue N
Hamilton, Ontario
Cute bungalow with loads of updates. Perfect for the first time homebuyer as an alternative to renting. Previously a 2 bedroom on the main floor. Could be converted back. Updates include new Furnace, AC and tankless water heater in 2022. Bathroom and deck in 2022. All new siding and basement bedroom set up in 2024. Lead pipe has also been replaced. $30k+ in the last 3 years. Lovely yard and bonus storage shed as well as a driveway. Rare find in this area. Walk friendly neighborhood to parks, stores and cafes. Close to the trendy Ottawa street area and Gage Park. Convenient for commuters and transit users. Move in ready. (id:60626)
Rockhaven Realty Inc.
159 - 1010 Glen Street
Oshawa, Ontario
Welcome to 1010 Glen Street a charming 3-bedroom, 1-bathroom condo townhouse offering comfort, convenience, and a low-maintenance lifestyle! This bright 2-storey home features easy-care laminate and vinyl flooring throughout and an open-concept living/dining area with a walkout to your own private, fenced yard complete with a patio, gas BBQ hookup, and handy storage shed. The partially finished basement offers great bonus space for a rec room, home office, or gym. Gorgeous renovated 4 piece bathroom with soaker tub. Located in a family-friendly community near Lake Vista Shopping Centre, Cordova Valley Park (featuring a brand new playground!), Lakeview Park Beach South, and the Oshawa Community Centre everything you need is just minutes away. Ideal for first-time buyers, downsizers, or investors don't miss this affordable opportunity to own in a thriving neighbourhood! (id:60626)
RE/MAX Crosstown Realty Inc.
1010 Glen Street Unit# 159
Oshawa, Ontario
Welcome to 1010 Glen Street a charming 3-bedroom, 1-bathroom condo townhouse offering comfort, convenience, and a low-maintenance lifestyle! This bright 2-storey home features easy-care laminate and vinyl flooring throughout and an open-concept living/dining area with a walkout to your own private, fenced yard complete with a patio, gas BBQ hookup, and handy storage shed. The partially finished basement offers great bonus space for a rec room, home office, or gym. Gorgeous renovated bathroom with soaker tub. Located in a family-friendly community near Lake Vista Shopping Centre, Cordova Valley Park (featuring a brand new playground!), Lakeview Park Beach South, and the Oshawa Community Centre everything you need is just minutes away. Ideal for first-time buyers, downsizers, or investors don't miss this affordable opportunity to own in a thriving neighbourhood! (id:60626)
RE/MAX Crosstown Realty Inc. Brokerage
205 - 235 Sherway Gardens Road
Toronto, Ontario
Enjoy Living In This Beautifully Laid Out 580 Sq Ft And 9ft Ceiling Condo In Etobicoke Most Sought-After Area And Condo, One Sherway Condominiums. Unlike Most, This Condo Unit Offers A Functional Floor Plan, Allowing Space For A Full Sized Kitchen Space Separate From Living Area. Say Goodbye To Clutter-This One-Bedroom Comes Packed With Storage Space, 2 Closets In The Bedroom, An Extra Large Foyer Closet, A Large Laundry Closet And Storage Locker! Facing West, You Have Unobstructed Views Offering Lots of Sunlight Into Your Unit. Unlike Most Units In The Building, This Condo Boasts Soaring 9-foot Ceilings For An Added Sense Of Space. Situated In A Prestigious Neighbourhood, Steps Away From The Highly Sophisticated Sherway Gardens Mall, Transit And 400 Series Highway Access, This Condo Promises A Lifestyle of Convenience And Modern Luxury. This Is Your Opportunity To Secure A Stunning Condo With OUTSTANDING VALUE! (id:60626)
RE/MAX Ultimate Realty Inc.
170 Murray Street
Brantford, Ontario
Welcome to 170 Murray Street, a charming 2.5-storey duplex just down the road from downtown Brantford. This property features two self-cointained units, offering flexibility for investors or multi-generational living. The upper unit boasts 2 bedrooms, 1 bathroom, and a private balcony. The main floor unit offers 1 bedroom , 1 bathroom, a basement for extra storage with a functional layout and easy access. Close to shops, restaurants, public transit, and everything the downtown core has to offer, this duplex is full of potential in a prime location. (id:60626)
RE/MAX Twin City Realty Inc.
364 Burnside Rd W
Saanich, British Columbia
OPEN HOUSE SATURDAY JULY 12 11-1. Beautifully updated and move-in ready, this bright 2-bedroom condo offers comfort, style and a very popular central location. Strata fee includes Heat & Hot Water* Thoughtful renovations by the current owner include new doors, flooring, baseboards, light fixtures, fresh paint and custom blinds. The kitchen has been transformed with white cabinetry, new counters, backsplash, stainless steel appliances, sink, and faucet. The bathroom features modern finishes. A spacious layout includes a cozy dining nook overlooking the quiet, west-facing courtyard, in-suite laundry and walk-in pantry. Private covered deck area that overlooks the play area. The well-managed, family-friendly complex offers a seasonal outdoor pool & playground. Proactive strata. Walk to parks, trails, transit, Tillicum & Uptown malls, and the Galloping Goose. A must-see! (id:60626)
RE/MAX Camosun
107 Wellington Street S
Hamilton, Ontario
Possibility abounds in this legal triplex nestled into the heart of Hamiltons Corktown Neighbourhood. Weather your an investor, renovator or just wanting to and your own style to a blank palette, this is the perfect property for you. With over 2300 sqft of living space spread amongst the 3 units, a large double car garage and 3 additional parking spaces all this needs is some TLC to make it the income property of your dreams. (id:60626)
Certainli Realty Inc.
37 Birch St
Wawa, Ontario
Better than new; this home has been lovingly and meticulously rebuilt from top to bottom with no expenses spared! From the moment you walk in the front door, you will be blown away by the open space and gleaming finishes. The living room features a propane fireplace with floor-to-ceiling stone mantle. The custom kitchen is sure to impress the chef in your home, with its propane stove, stainless appliances, custom bar fridge, sprawling island, and marble counters! Perhaps the only room to compete with the kitchen is the Primary Bedroom suite. This room comes straight from a Better Living magazine and features a practical walk-through closet leading into the 5 piece ensuite bathroom. Heated floors, accent lighting, standalone bathtub, custom designed shower and 24" marble tile are but a few of the highlights. The basement is a fully finished oasis as well and boasts two more generous bedrooms, a full bathroom, and tons of storage. If you want to live in luxury on a beautiful lot in the heart of Northern Ontario, this is the spot for you! (id:60626)
Century 21 Choice Realty Inc.
8832 Slocan West Rd Slocan West Road
Slocan, British Columbia
""Slocan River Views and Valhalla Adventures — Live Where You Play"" Welcome to laid-back valley living! This solid 1,700+ sq ft, 4-bedroom, 1-bath home sits on just under an acre of flat, private land with peaceful glimpses of the Slocan River from the riverside windows. Built in 1979, this slab-on-grade home offers a strong, simple shell — perfect to move into today or easy to personalize over time. Enjoy the cozy comfort of radiant wood stove heat throughout the seasons, surrounded by the sounds and beauty of the valley. The layout is functional and inviting, offering plenty of space for family, guests, or creative projects. Outside, there's ample room to build a large garage, start a garden, or simply enjoy the open space. Walk or bike to town, beaches, and Slocan Lake, or launch into the backcountry right from your yard. With the Valhalla Ranges and endless adventure nearby, this property offers a rare chance to live close to nature with a strong community feel. Your Slocan lifestyle starts here. (id:60626)
2 Percent Realty Kootenay Inc.
107 Wellington Street S
Hamilton, Ontario
Possibility abounds in this legal triplex nestled into the heart of Hamiltons Corktown Neighbourhood. Weather your an investor, renovator or just wanting to and your own style to a blank palette, this is the perfect property for you. With over 2300 sqft of living space spread amongst the 3 units, a large double car garage and 3 additional parking spaces all this needs is some TLC to make it the income property of your dreams. (id:60626)
Certainli Realty Inc.
1977 Robertson Road
Brudenell, Prince Edward Island
Welcome to 1977 Robertson Road in Brudenell?a rare 23.5-acre parcel located in the heart of Three Rivers! Zoned R1, this expansive property offers fantastic development potential and flexibility. With frontage and access on both Robertson Road and Central Street, it provides convenient entry points and a unique opportunity for subdividing or creating a spacious estate. Situated in a prime location near all the amenities and attractions that Three Rivers has to offer, this property combines the convenience of nearby services with the tranquility of a vast land parcel. Don?t miss this exceptional opportunity to invest in a versatile piece of real estate in Brudenell. Explore 1977 Robertson Road today and start planning your vision for this prime location! (id:60626)
Royal LePage Prince Edward Realty
Exit Realty Pei
121 Bluenose Road
Vernon, British Columbia
LOCATION! Unlock the possibilities on this remarkable 19.79-acre parcel, conveniently located just 20 minutes from Vernon. This acreage features mature trees and a selection of level building sites. Design your dream home where you can create gardens, find valley views, or establish pastures – the space is yours to define. Essential services are in place with power at the road and a high-yield (30 GPM) Artesian well. Situated on a well-maintained road, a short 1 km from pavement and overlooking the Coldstream Valley, this property balances rural serenity with easy access to amenities. Whether you desire a private retreat or a self-sustaining homestead, this wilderness land offers a blank canvas for your aspirations. (Please be aware of local wildlife and take necessary precautions, such as carrying bear spray and making noise when on the property.) GST was paid by the Seller when the lot was purchased. (id:60626)
Royal LePage Downtown Realty
1005 - 319 Jarvis Street
Toronto, Ontario
Experience modern city living in this brand-new 443 sq ft 1-bedroom unit at Prime Condos! Conveniently located in downtown Toronto between College and Dundas subway station, this stylish condo is just steps from Toronto Metropolitan University, Loblaws, Eaton Centre, and all the city has to offer! Premium finishes with a functional layout and plenty of natural light, this unit is ideal for students, young professionals, or savvy investors. Enjoy top-notch amenities in a vibrant urban setting including a 6500 sq ft premier fitness club open24 hours a day and 4000 sq ft of co-working space. A fantastic opportunity to own a home in one of Toronto's most sought-after locations! Don't miss it! **EXTRAS** Property to be sold with full TARION warranty (id:60626)
Union Capital Realty
81 Durham Street W
Kawartha Lakes, Ontario
Great Opportunity to Own a Charming 3-Bedroom Bungalow. Conveniently located just a short walk from downtown, offering easy access to all local amenities and to many schools and parks. This home is an ideal choice for first-time buyers, retirees, or investors seeking a convenient and versatile property.Key features include a spacious double driveway with parking for up to four vehicles, a fully fenced yard with a handy storage shed, and a lovely deck off the kitchen, perfect for outdoor entertaining. Don't miss out on this fantastic opportunity! Recent updates include fresh paint, newer flooring, newer windows and much more! (id:60626)
RE/MAX All-Stars Realty Inc.
2245 Atkinson Street Unit# 305
Penticton, British Columbia
Welcome to Cherry Lane Towers – Regency Building! This bright and spacious 2 bedroom, 2 bathroom third-floor unit offers comfortable, low-maintenance living in one of Penticton’s most desirable 55+ communities. With north-facing exposure, enjoy soft natural light throughout the day and a park-like balcony—perfect for your morning coffee or evening unwind. Featuring updated flooring and kitchen cabinetry, this home also boasts central air conditioning for the summer months and a cozy gas fireplace to keep you warm through the winter. It’s the perfect “lock and go” property for snowbirds looking for an easy retirement lifestyle. Located directly across from Cherry Lane Mall and Save-On-Foods, you'll love the unbeatable convenience of nearby shopping, dining, and amenities—all just steps away. Additional features include secure underground parking, a well-managed strata, and a friendly, welcoming community atmosphere. Don’t miss your chance to enjoy comfort, convenience, and care-free living at Cherry Lane Towers! (id:60626)
Exp Realty
18231 99a Av Nw
Edmonton, Alberta
Welcome to La Perle in West Edmonton. Close to Anthony Henday, White Mud, West Edmonton Mall. Fantastic location, on a quiet street with very little traffic, close to schools, shopping & entertainment. The yard is well developed, grass, trees, fencing, fire pit, & lots of character. This home is substantially renovated including, windows and doors, shingles, furnace, H/W tank, LVP flooring, kitchen, appliances, lighting & paint. A home you must see to experience the quality & comfort. As you enter this 4-level spit home with 1,650 sq ft of finished living space you experience the openness of the main floor, living, dining and kitchen areas. The upper level has 3 BDRM, the master has a full 3 pc bath & walk in closet as well as a 2nd full bath for the other 2 spacious RMS. The lower level has a large family RM & 4th BR with a convenient 1 pc bath. The lower level consists of the mechanical, laundry & open space for future development. The detached garage measures 26.25’ d x 18’ w and a door of 9’w x 7’h. (id:60626)
RE/MAX Real Estate
306 145 St. Georges Avenue
North Vancouver, British Columbia
Live in the heart of Lower Lonsdale, where lifestyle and location come together. Just steps from the lively Shipyards District, Spirit Trail, and a collection of shops, cafes, and restaurants, this fully renovated studio bachelor is your gateway to convenience and community. Enjoy a peekaboo water view from the kitchen window and balcony. Updated with new appliances, sleek flooring, modern blinds, fresh paint, and a redone bathroom-everything feels brand new. The building offers a fitness center, sauna, guest suite, and secure bike room. Pet + rental-friendly, it´s ideal for investors, first-time buyers, or downsizers. A rare chance to own in one of North Vancouver´s most sought-after neighborhoods, where walkable city living meets the calming beauty of nature.**OH:July 12 & 13, 2-4 PM (id:60626)
Exp Realty
1873 Country Club Drive Unit# 2112
Kelowna, British Columbia
Step into comfort and convenience with this beautifully maintained ground floor 2-bedroom plus den, 2-bathroom condo. Thoughtfully laid out, the open-concept design offers spacious living and privacy, with bedrooms located on opposite sides of the unit. The large den provides the flexibility of a third bedroom or home office. Nestled in the sought-after Quail Ridge community, you're just minutes from UBC Okanagan, Kelowna International Airport, and an expanding hub of shops, restaurants, two beautiful championship golf courses, and everyday services. Whether you're commuting, heading to class, or enjoying a weekend out, everything you need is close to home. Recent updates include flooring and all appliances. The unit comes fully furnished, so you can settle in with ease and start enjoying the Okanagan lifestyle right away. Pinnacle Pointe offers a host of amenities including a seasonal outdoor pool, hot tub, fitness centre, and secure underground parking. The pet-friendly complex is surrounded by nature, yet remains connected to all the essentials. Don't miss this opportunity to enjoy relaxed, turnkey living in one of Kelowna's most scenic neighborhoods. (id:60626)
Royal LePage - Wolstencroft
11135 Groat Rd Nw
Edmonton, Alberta
Amazing opportunity to invest, build or redevelop on 50x140 lot in a prime location. Don't miss out! (id:60626)
Comfree
63 Carpe Street
Casselman, Ontario
Sleek & Sophisticated Brand New END UNIT Townhome by Solico Homes (Lotus Model)The perfect combination of modern design, functionality, and comfort, this 3 bedroom 1408 sqft home in Casselman offers stylish finishes throughout. Enjoy lifetime-warrantied shingles, energy-efficient construction, superior soundproofing, black-framed modern windows, air conditioning, recessed lighting, and a fully landscaped exterior with sodded lawn and paved driveway all included as standard. Step inside to a bright, open-concept layout featuring a 12-foot patio door that fills the main floor with natural light. The modern kitchen impresses with an oversized island, ceiling-height cabinetry, and ample storage perfect for everyday living and entertaining. Sleek ceramic flooring adds a modern touch to the main level. Upstairs, the elegant main bathroom offers a spa-like experience with a freestanding soaker tub and separate glass shower. An integrated garage provides secure parking and extra storage. Buyers also have the rare opportunity to select custom finishes and truly personalize the home to suit their taste. Located close to schools, parks, shopping, and local amenities, this beautifully designed home delivers comfort, style, and long-term value. This home is to be built make it yours today and move into a space tailored just for you! (id:60626)
Exp Realty
258 Rocky Ridge Court Nw
Calgary, Alberta
This is an exceptional opportunity to acquire a well maintained townhouse in beautiful NW community. Homes in this complex do not hit the market very often and they don't last long. Perfect for a couple or small family. The home has 3 bedrooms and 2 baths with a extra large primary bedroom. The living room features a gas fireplace, large windows and a soaring ceiling leading to a spacious balcony. In the kitchen, enjoy the white European style cabinets with stainless appliances, just a few years old. A working island expands the counter space next to the spacious dining area and tall pantry. Vinyl flooring in the heavy traffic areas and carpeting throughout the upper level for durability and foot comfort. Additional space includes a partial basement and single car garage. Rocky Ridge is a vibrant, family-friendly suburb in the city’s northwest. This community feels like a peaceful retreat while still offering easy connectivity to urban amenities and outdoor adventure on a network of trails winds through wetlands and natural green spaces, perfect for walking, cycling, and enjoying nature. The area school selection includes a range of choices including public, Catholic and alternative schools for all ages. The Shane YMCA is only 5 minutes away. This facility offers competitive and leisure pools, arenas, gymnasiums, fitness studios, climbing wall, indoor track, and a public library. (id:60626)
Royal LePage Benchmark
164 27358 32 Avenue
Langley, British Columbia
Welcome to The Grand at Willow Creek Aldergrove, in the Heart of the New Aldergrove expansion area. This 1 bed, 1 bath features 668 sqft with one of the largest Patios around and perfect for Summer entertaining and BBQ's Located at the already established and sought-after community of Willow Creek Estates. These homes include wide plank laminate flooring throughout, Quartz countertops, deep square double compartment stainless steel kitchen sink, Samsung S/S appliance package and Samsung front loading washer/dryer. The Grand at Willow Creek is conveniently located within minutes of the new Aldergrove Community Centre. Quick and easy access to public transit, steps from your front door, and commuter routes including Fraser Highway and Highway 1 making everything you need within easy reach. (id:60626)
RE/MAX Sabre Realty Group
Lot 22-6 Highway 321
Valley Road, Nova Scotia
Lot 22-6 Valley Road in River Phillip Nova Scotia featuring this brand new Bungalow - The Snug by Citadel Homes - awaits its new owner! This 2.54 acre lot is a stones throw away from Oxford and the Trans Canada Highway. Enjoy natures surroundings while also being close to all amenities. The Snug bungalow's lovely exterior, adorned with a delightful deck, wraps the main living area, inviting you into a world of warmth and elegance. As you enter, you'll find yourself immersed in an open and cheerful layout that connects the living, dining, and galley kitchen areas. The multitude of windows illuminates the space, creating an inviting and vibrant atmosphere. The galley kitchen, a true heart of the home, boasts the step-in pantry of your dreams and an eat-in island space, perfect for casual dining and socializing. The well-planned hallway leads to three bedrooms, each thoughtfully designed to offer coziness and convenience. The front primary bedroom, bathed in natural light, features double closets, while the second and third bedrooms provide ample storage and comfort. Central to the Snug's design is the main bathroom, complete with laundry, ensuring practicality and easy living. Experience the quality craftsmanship and energy efficiency synonymous with Kent Homes, carefully curated in this low-maintenance bungalow. Starting from $446,400.00 with the opportunity to pick out your own finishes to create a home custom for YOU!! Many other layouts and home designs available! (id:60626)
Exit Real Estate Professionals
105 11031 Bridgeport Road
Richmond, British Columbia
This well-established automotive repair shop, located in the Bridgeport area of Richmond, offers a great opportunity for a new owner. The business has strong contracts with a major rental car company and local body shops, ensuring a consistent stream of work and partnerships. The shop provides a wide range of services, including oil changes, diagnostics, and comprehensive vehicle repairs, all delivered with high-quality standards. Its prime location offers easy accessibility and visibility, making it a convenient choice for customers in the area. The current owner is dedicated to providing full support to the new owner, ensuring a smooth transition and offering guidance on operations. With a solid reputation and loyal customer base, this shop is a fantastic investment for anyone looking to enter the automotive repair industry. (id:60626)
RE/MAX City Realty
406 834 Johnson St
Victoria, British Columbia
TOP FLOOR, CORNER UNIIT! This sun filled 1-bedroom, 1-bathroom and is perfectly situated in the heart of downtown boasting just under 700 sq/ft. Offering an ideal blend of comfort and convenience, this south-facing unit fills the space with natural light and features a private balcony—perfect for morning coffee or unwinding after a busy day. Enjoy the benefits of secure bike storage, parking, and a separate storage locker for added flexibility. The building also boasts premium amenities including a stunning rooftop patio with panoramic city and water views and a stylish media lounge. Live steps from the vibrant downtown lifestyle—just minutes to the harbour, grocery stores, boutique shopping, trendy cafés, and top-rated restaurants. Whether you're a first-time buyer, downsizer, or looking for a prime investment property, this condo offers an unbeatable location. Don’t miss your chance to own a piece of downtown living! (id:60626)
Pemberton Holmes Ltd. - Oak Bay
2105 11967 80 Avenue
Delta, British Columbia
Welcome to Delta Rise! This beautifully kept 1 bed, 1 bath condo on the 21st floor shows like a show suite. Enjoy sweeping, unobstructed views of the stunning North Shore Mountains from your private north-facing balcony-perfect for relaxing or entertaining. Floor-to-ceiling windows flood the space with natural light and amplify the breathtaking views, making the home feel bright and open. Thoughtfully designed with smart use of space and high-quality finishes throughout. Located in a prime North Delta spot, you're steps from transit, shopping, and great restaurants. The building offers top-notch amenities including a gym, gardens, and more. (id:60626)
RE/MAX Performance Realty
30 Oakvale Court
Timberlea, Nova Scotia
Immaculate and very well maintained 4 Bedroom 2 Bath home on a quiet cul de sac in desirable Greenwood Heights Subdivision, a short walk to Greenwood Heights Park and bus stops. Enter this sweet property to find a main level consisting of the Kitchen with lots of storage and eat in nook, large Dining Room opened to the sunken Living Room with wood burning fireplace and garden doors leading to a private rear deck and large fenced backyard. A convenient Powder Room completes this level. The upper level consists of a great sized Primary, 2 additional Bedrooms and the Main Bath. The finished lower level houses the Rec. Room, 4th Bedroom and an office. There is a rough-in for an additional bath on this level. Recent improvements include Primary & Kitchen windows & HWT & new carpet throughout lower level 2025. Open House July 6, 2025. Offers should be in by Monday July 7th at 4pm . (id:60626)
Royal LePage Atlantic (Dartmouth)
4203 Likely Road
Williams Lake, British Columbia
* PREC - Personal Real Estate Corporation. Just a short walk from Big Lake and the local general store, this cozy and updated 1-bedroom home sits on 5.44 acres of lightly treed land—offering both privacy and endless potential. Whether you're dreaming of expanding, gardening, building a second dwelling, or just enjoying the space, this property delivers flexibility and freedom. The home features a new metal roof, charming interior touches, and a 24x24 detached garage/shop for all your tools, toys, or creative projects. Step outside and hear the loons, take a short stroll to the water’s edge, or grab a coffee from the nearby store. Perfect as a full-time residence, weekend getaway, or future build site—this is relaxed, rural living with Big Lake at your doorstep. (id:60626)
Exp Realty
109 - 25 Earlington Avenue
Toronto, Ontario
Luxury Condo in Prestigious Kingsway Neighbourhood. Welcome to this beautifully appointed 1 bedroom + den suite in a highly sought-after boutique low-rise building in The Kingsway. Situated on the ground floor, this 715 sq ft unit features a rare sunken living room with soaring 11-ft ceilings and a very private balcony perfect for quiet relaxation.The upgraded kitchen includes granite countertops, breakfast bar, custom backsplash, under-cabinet lighting, double sink, and brand new dishwasher and brand new microwave. The spacious primary bedroom offers a large closet and private ensuite. The den is ideal for a home office. Additional features include: Owned parking and locker. Steps to the scenic Humber River, walking trails, and parks. TTC subway access nearby and premium shopping at Kingsway, Humbertown, and Bloor West Village. Residents enjoy top-tier amenities, including a party room, rooftop deck, exercise room, and 24-hour concierge. Nestled in an unbeatable location just steps to Humber Trails, Bloor West Village, shops, cafés, and transit this is boutique condo living at it's finest. A rare opportunity to own a stylish and spacious condo in one of Torontos most desirable neighbourhoods. A true gem! (id:60626)
RE/MAX Hallmark Realty Ltd.
320, 176 Kananaskis
Canmore, Alberta
Top Floor Whiskey Jack Chalet Condo with Excellent Mountain Views! This bright and open entry level condo comes complete with six appliances, large balcony, and secure heated underground parking and storage. This unit originally had two bedrooms and could easily be converted back. This affordable condo is ideal as an entry level home or long-term rental investment. This convenient location is connected by numerous walking/biking trails and is close to the Shoppes of Canmore which includes numerous restaurants and shopping along with public transit routes around Canmore and to Banff. The occupant is to work a minimum 20 hours per week in the Bow Valley. Currently tenant occupied with lease until November 1st, this well cared for condo is priced to sell quickly! (id:60626)
RE/MAX Alpine Realty
5832 Anthony Cr Sw
Edmonton, Alberta
Meticulously well-kept 2-storey home in SW Edmonton’s vibrant community offers the perfect blend of modern living and convenience, with quick access to Anthony Henday, Calgary Trail, Highway 2, and Edmonton International Airport. Offering 1,592 sq ft of sun-filled, open-concept living, this 3-bedroom, 2.5-bath home is immaculately presented and thoughtfully designed. The stylish kitchen features quartz countertops, stainless steel appliances, a gas stove, and crisp white cabinetry — perfect for daily use and entertaining. Upstairs, the spacious primary suite includes a walk-in closet and 4-piece ensuite, plus two more bedrooms and a full bath. The basement is framed with bathroom rough-ins, ready for your personal touch. Enjoy a fully fenced, landscaped yard with a double detached garage and rear lane access. Close to schools (K–9 & high school), parks, trails, rec centres, grocery stores, restaurants, banks, and future LRT. A place you’ll be proud to call home. (id:60626)
Century 21 Smart Realty
715 - 448 Drewery Road
Cobourg, Ontario
Welcome to Cobourg's sought after EAST VILLAGE, just a quick stroll to the historic downtown of Cobourg with amazing beaches, marina, restaurants, patios and shopping. A pre-construction town home where you get to choose all the finishes! To be built by Stalwood Homes, this PREMIUM PARK FACING 2 bedroom town home is turn-key and low maintenance! The Manhattan plan has a fantastic open concept main living area with beautiful Kitchen featuring Stainless Steel appliances, including an OTR Microwave. Large windows in the bright Living Room/Dining Room area. Includes upgraded Luxury Vinyl Plank flooring and tile throughout. 2 pc Bathroom and Utility Room complete the main floor. Upstairs, the second level offers a Primary Bedroom with 2 large windows letting in tons of natural light. The second Bedroom provides additional space for a den, guest space or office for your work at home needs. Convenient second floor laundry with stackable Washer & Dryer plus a 4 pc Bathroom. Notables: Fibre Internet available, HRV for healthy living and Hot Water Tank is owned. Lawn Care and Snow Removal included in condo fees, along with one designated parking space and visitor parking is on-site. Enjoy maintenance-free living in Cobourg's convenient east-end location, only 40 minutes to GTA or a commuter ride from the Cobourg VIA! Additional units and layouts available. Photos are of a different build, and some are virtually staged. (id:60626)
Royal LePage Proalliance Realty
712 - 448 Drewery Road
Cobourg, Ontario
Welcome to Cobourg's sought after EAST VILLAGE, just a quick stroll to the historic downtown of Cobourg with amazing beaches, marina, restaurants, patios and shopping. A pre-construction town home where you get to choose all the finishes! To be built by Stalwood Homes, this PREMIUM PARK FACING 2 bedroom town home is turn-key and low maintenance! The Manhattan plan has a fantastic open concept main living area with beautiful Kitchen featuring Stainless Steel appliances, including an OTR Microwave. Large, south facing windows in the bright Living Room/Dining Room area. Includes upgraded Luxury Vinyl Plank flooring and tile throughout. 2 pc Bathroom and Utility Room complete the main floor. Upstairs, the second level offers a Primary Bedroom with 2 large windows letting in tons of natural light. The second Bedroom provides additional space for a den, guest space or office for your work at home needs. Convenient second floor laundry with stackable Washer & Dryer plus a 4 pc Bathroom. Notables: Fibre Internet available, HRV for healthy living and Hot Water Tank is owned. Lawn Care and Snow Removal included in condo fees, along with one designated parking space and visitor parking is on-site. Enjoy maintenance-free living in Cobourg's convenient east-end location, only 40 minutes to GTA or a commuter ride from the Cobourg VIA! Additional units and layouts available. Photos are of a different build, and some are virtually staged. (id:60626)
Royal LePage Proalliance Realty
20 62320 Rge Rd 411a
Rural Bonnyville M.d., Alberta
Rustic charm meets country comfort on 2.47 acres. The main floor offers an open layout with a spacious living room featuring a wood stove insert and window seat, kitchen with an island, dining area, and large primary bedroom with 3 piece ensuite and walk-in closet. A large covered deck off the living room has beautiful eastern views and a hot tub. Convenient 2 piece bathroom, and laundry off the front entry. Upstairs you’ll find two bedrooms, a full bath with soaker tub, and a flex space—perfect for a playroom or home office. The walkout basement has 10' ceilings and heated tile floors, a large entry, rec room, den/spare room, and plenty of storage. The large double heated attached garage walks into the basement. The backyard has a large securely fenced area, great for kids or pets . Bonus: a 64'x30' double-truss fabric Quonset with 20' peak—ideal for storage or projects. Close to the local ski hill and French Bay beach, 10 minutes to Cold Lake North. Peaceful, practical, and ready for country living. (id:60626)
Royal LePage Northern Lights Realty
1 Dolly's Path
Candle Lake, Saskatchewan
Welcome to #1 Dolly’s Path — your perfect year-round retreat! This 1,390 sqft, 3-bedroom, 2-bathroom home offers comfort, functionality, and charm on a spacious ¾-acre corner lot. Step inside through an oversized mudroom that features convenient laundry, a stand-up freezer, ample closet space, and a handy bench with hooks—ideal for keeping life organized. The home’s thoughtful design boasts a wide hallway that flows effortlessly into an open-concept living area. The bright kitchen shines with natural light, abundant cupboard space, an island with a butcher block top, and excellent lighting throughout. The generous dining area opens to an inviting outdoor space with both covered and open deck areas—perfect for entertaining or simply soaking up the outdoors. The living room truly is the heart of the home, with vaulted ceilings, large windows that flood the space with natural light, and a cozy wood-burning fireplace for those crisp evenings. The primary bedroom offers a peaceful retreat, complete with vaulted pine ceilings, a 4-piece ensuite, and patio doors leading to the deck. Two additional bedrooms—each outfitted with bunk beds—provide plenty of space for family and guests, complemented by a second 4-piece bath. Outside, you’ll appreciate the low-maintenance yard, circle driveway, excellent drainage, and ample parking. Practical features include an ICF crawl space, 1,300-gallon water holding tank, and 1,400-gallon septic tank. All this in a prime location close to the beach, amenities, and golf course. This move-in ready home is waiting for you to make it #yourhappyplace! (id:60626)
Exp Realty
15 Irvine Bay Lane
Frontenac Islands, Ontario
Opportunity to own a piece of paradise within a 10 minute drive to Marysville on the east end of Wolfe Island. This wonderful, approximately 77 acre property has so much potential. Whether you're looking to build a dream country home, start a hobby farm, are an outdoor enthusiast or simply looking to enjoy the peace and tranquility of island life, this property has something for everyone. The surrounding landscape is truly breathtaking with rolling farmland, a pond for duck hunters, wooded tree stands and an abundance of wildlife. Look south and watch the sun rise and enjoy the incredible water views, ships passing by on their way down the St. Lawrence River or heading out to Lake Ontario, and enjoy watching the sunset over the peaceful countryside. A majority of this property is fenced and currently being used for pasturing cattle, while the property's mixed zoning allows for the possibility of severing building lots off the eastern RU road frontage portion. With the new ferry making access to Wolfe Island easier than ever now is the perfect time to make your move. Don't let this opportunity slip away - come see what this property has to offer. (id:60626)
Royal LePage Proalliance Realty
2182 Spring Street
Cramahe, Ontario
Charming Home with Huge Potential. This 1.5 storey home offers space, character, and incredible opportunity! Featuring 6 bedrooms, 2 bathrooms, a large living room, spacious dining area, and a generous kitchen, this home has the ideal layout for a growing family or savvy investor. Step outside to enjoy a large deck, perfect for relaxing, entertaining, or summer BBQs, all overlooking a just under half-acre lot with plenty of room to roam. The property also includes a detached 2-car garage tandem with extra storage and a dedicated office space perfect for contractors, hobbyists, or home-based businesses. While the home needs some finishing touches, several major upgrades have already been completed: Furnace & A/C (2023) Roof (2023) Hot Water Tank (2024) With tons of interior space and an incredible lot, this property is ideal for investors, contractors, or First Time Buyers looking to add personal touches and build equity. (id:60626)
Exp Realty
#203 10009 102 Av Nw
Edmonton, Alberta
Magazine worthy! Featured in EDify magazine and on the Ballet Edmonton home tour! This home is a true hidden gem that provides peace, quiet and privacy in the epicenter of the downtown core. The Churchill Exchange. New York style loft. Stylish, contemporary and elegant. 1150 sqft 2 story loft. 1 bedroom, 1.5 baths. A wide-open space ideal for your creative genius. Soaring double-height ceilings. Large windows. Concrete & steel construction. Central A/C. Stunning walls ideal for art. Rare loft condo with lots of storage. Gorgeous island kitchen c/w stainless steel appliances and walk-in pantry. Upper loft suite features bedroom and lounge area open to below, ensuite and large walk-in closet. Large in-suite laundry. No upstairs neighbour. Heritage building with beautiful common areas. Shared rooftop deck. Titled u/g stall. Storage locker. Stroll to everything! A true urban hide-a-way, quiet, private, secluded. The ultimate downtown lifestyle. (id:60626)
Century 21 Masters
#504 10169 104 St Nw
Edmonton, Alberta
Penthouse Unit in One of Edmonton’s Most Iconic Buildings: Phillips Lofts! Located in the heart of downtown on the always-vibrant 104th Street Promenade, this loft delivers the ultimate urban lifestyle—just steps from trendy bars, top restaurants, local markets, and the Ice District. This one-of-a-kind space features a private elevator entrance, open beam raised ceilings, and huge west-facing windows offering views of 104th and beyond. The expansive open-concept layout is perfect for entertaining, and the updated bathroom adds a touch of modern luxury. The open concept kitchen features a large stainless steel island, a generous amount of cabinetry and is open to a spacious dining area. The sprawling living room is a great place to curl up and watch a move - with space left over for an office! Stylish, spacious, and set in one of Edmonton’s most desirable downtown locations—this loft is not to be missed. In-suite laundry, roof top patio access with sweeping downtown view and underground parking included! (id:60626)
RE/MAX Excellence
202 - 2391 Central Park Drive
Oakville, Ontario
Welcome unit 202 in 2391 Central Park Drive! This beautiful one-bedroom, one-bathroom condo is wonderfully located in the heart of Oakville. Bright and inviting, this unit features granite countertops, stainless steel appliances, and brand-new luxury vinyl flooring. Lovingly owned and meticulously maintained, it also offers the comfort of en-suite laundry and includes one underground parking space for added convenience. The building offers a fantastic array of amenities including visitor parking, concierge service, a fully equipped gym/exercise room, an outdoor swimming pool, barbecue area, cozy outdoor sitting spaces, and a stylish lounge/media room. Located just steps from major big box stores, multiple banks, a medical clinic, a dental office, restaurants, and many more everyday essentials. RSA (id:60626)
RE/MAX Escarpment Realty Inc.
2391 Central Park Drive Unit# 202
Oakville, Ontario
Welcome unit 202 in 2391 Central Park Drive! This beautiful one-bedroom, one-bathroom condo is wonderfully located in the heart of Oakville. Bright and inviting, this unit features granite countertops, stainless steel appliances, and brand-new luxury vinyl flooring. Lovingly owned and meticulously maintained, it also offers the comfort of en-suite laundry and includes one underground parking space for added convenience. The building offers a fantastic array of amenities including visitor parking, concierge service, a fully equipped gym/exercise room, an outdoor swimming pool, barbecue area, cozy outdoor sitting spaces, and a stylish lounge/media room. Located just steps from major big box stores including Canadian Superstore, Longo’s, Walmart, the LCBO, multiple banks, a medical clinic, a dental office, The Keg, and many more everyday essentials. Don’t miss the chance to make this beautiful condo your own! (id:60626)
RE/MAX Escarpment Realty Inc.
2030 Cleaver Avenue Unit# 302
Burlington, Ontario
Come check out this Stunning Corner-Unit Penthouse Condo, in beautiful Headon Forest, Burlington just minutes from lake and highway access. This Spacious 2-Bedroom condo is priced to sell and is ready to be called your home. With Gorgeous solid wood cupboards, an open kitchen/great room, 2 Large Bedrooms, a Massive 5-piece Bathroom, a Private Balcony, and so much more; there is nothing to do but move in an enjoy. This unit features Mountains of natural light, Carpet Free Living, Top Floor luxury, and an incredible view! With every amenity at your fingertips, come find your dream home today! All RSA Condo fees include Water, Lawn and Snow Care, Building Maintenance and Insurance, and more! All RSA (id:60626)
RE/MAX Escarpment Realty Inc.
28 Maple Street
St. Thomas, Ontario
Charming 3+1 bedroom home with den- 28 Maple St., St. Thomas. Welcome to 28 Maple St - a warm and inviting family home with classic character tucked away on a quiet, tree-lined street in the heart of St. Thomas. This spacious home offers 3 bedrooms on the main floor, plus a bonus den on the second level - ideal for a home office, large walk-in closet, or a creative space. Upstairs, you'll also find the primary bedroom, a private and peaceful retreat featuring a cozy fireplace and generous space, making it a standout feature of this home. The interior is bright and welcoming, with neutral finishes, wood flooring, and large windows that bring in natural light. The kitchen offers plenty of storage and workspace, while the main living area is perfect for relaxing or hosting guests. Important updates include updated electrical wiring completed in 2025, giving you peace of mind for years to come. The lower level provides a laundry room and ample storage area. Step outside to a fully fenced backyard perfect for kids, pets, or weekend gatherings. There's plenty of space for a garden, firepit, or even a future patio. A garage keeps your tools and equipment organized, protected and dry. Located close to schools, parks, shopping, the hospital and public transit, 28 Maple Street is a perfect place to call home for families, first-time buyers, or anyone looking for value and charm in a well-established neighbourhood. (id:60626)
RE/MAX Centre City Realty Inc.
2328 82 St Sw
Edmonton, Alberta
Welcome to Summerside! This 1463sqft 2-storey is ready to impress. As you enter, you will immediately appreciate the bright, open concept main floor. The living room is flooded with natural light. The dining area is spacious and great for hosting family gatherings. The kitchen features ample cabinet and counter space, white cabinets, stainless appliances and a large pantry. A 2PC bath completes the main floor. Upstairs, you will find 3 good size bedrooms. The primary bedroom is large with double closets and a 4PC ENSUITE bath. Upstairs laundry and a great nook with fold out laundry folding table complete this level. The basement is unfinished but well laid out for future development. The backyard is fully landscaped and fenced and has a great deck to enjoy BBQing and lounging in the sun. The DOUBLE DETACHED GARAGE features a 240V/30Amp plug for an Electric Vehicle or welder as well as attic storage space. The house is roughed in for Solar and has CENTRAL A/C as well as access to Lake Summerside! (id:60626)
RE/MAX Elite
358 Anderson Crescent
Saskatoon, Saskatchewan
Welcome to 358 Anderson Crescent – a rare opportunity to own an original-owner home in the heart of West College Park! This 1,572 sq. ft. Split level home is ready for its next chapter and a new family to make it their own. Pride of ownership is evident throughout, with key updates including new Malarkey Vista 40-year shingles (2024), Hardie board siding and newer windows (2021), Offering 6 bedrooms (note: some do not contain closets) and 3 bathrooms, there is room for everyone to spread out and enjoy. The home also features a generous family room and a bright sunroom, perfect for year-round relaxation and entertaining. Mechanically, this home stands out from the rest: enjoy the benefits of an on-demand water heater, reverse osmosis system, Eagle Platinum water conditioning system, and a Complete-home surge protection system. Both the furnace and central air conditioning have been regularly serviced and are in excellent condition. Outside, the beautifully maintained yard features mature trees and productive apple trees, a zero-maintenance xeriscape front yard, and a backyard comfort with a spacious deck and patio. Situated on a corner lot with alley access, there's convenient room for trailer or toy storage. Located close to schools, parks, shopping, and many other amenities, this is a location that truly offers it all. Don’t miss your chance to own this well-cared-for family home in a fantastic neighbourhood! (id:60626)
Realty Executives Saskatoon
86 Kains Street
St. Thomas, Ontario
Don't miss your chance to own this beautifully updated turnkey home in the heart of downtown St Thomas. With five spacious bedrooms, 1.5 bathrooms, and an additional convenient washroom space in the basement, there's plenty of room for family and guests. This home blends original charm like the stunning wood staircase, high ceilings, and classic trim with modern updates. Renovated in 2020, it features a new kitchen, main floor powder room, stone fireplace, updated flooring, a fully redone upstairs bath, certified 100-amp electrical, some new plumbing, new windows, side entrance, and concrete driveway. The fireplace is being sold as is; not WETT Certified. Plus, the roadwork out front is now complete, with fresh pavement and new sidewalks with driveway curb extended to allow for additional parking on front lawn. Overnight street parking in the winter by permit. Just move in and enjoy! (id:60626)
Royal LePage Triland Realty
2 Willow Street Unit# 37
Paris, Ontario
Welcome to Unit 37 at 2 Willow Street! Modern comfort meets nature's beauty in this riverside condo! This end-unit condo townhome, nestled beside the Grand River, offers year-round outdoor enjoyment – from kayaking and fishing to scenic walking trails in your neighbourhood. With just over/under 1200 sq ft of space, parking for two, and a functional layout featuring contemporary finishes, it's the perfect blend of comfort and excitement. Check out our TOP 5 reason why you'll love this home! #5 OPEN-CONCEPT MAIN FLOOR - Step into the bright foyer to find a functional layout with tasteful finishes. The inviting main floor is carpet-free and features ample natural light and room for the entire family. The spacious living room, enhanced by a walkout to the first of two balconies, makes for easy indoor-outdoor living. The main floor also includes a convenient powder room. #4 EAT-IN KITCHEN - Cook up a storm! The kitchen features stainless steel appliances, sleek countertops, and a large island with a breakfast bar. The adjacent dinette is the perfect space for family meals. #3 UPSTAIRS LAUNDRY - This convenience will make laundry day a breeze! #2 BEDROOMS & BATHROOMS—Upstairs, you'll discover 2 bright bedrooms, one of which features a second balcony. Your main 4-piece bathroom has a shower/tub combo. The primary suite boasts a 3-piece ensuite with a standup shower. #1 LOCATION - Nestled in a quiet, family-friendly community, this home is just steps from the Grand River and within walking distance to downtown Paris, where you'll find shops, restaurants, schools, and welcome amenities. Plus, you’re only minutes away from Highway 403 for an easy commute. (id:60626)
RE/MAX Twin City Realty Inc.
415 11887 Burnett Street
Maple Ridge, British Columbia
Welcome home to Wellington Station! Great 1 bedroom, 1 bathroom and den home on the top floor. Extra high ceilings in the living room and large windows make this home feel larger and open. Real wood cabinets, stone counters and stainless steel appliances in the kitchen. Primary bedroom is equipped with built in closets. Heated bathroom floors & fog free mirrors. This home has lots of extras. Close walking distance to shopping, eating, transit outside development and easy driving to WCE, HWY 7, GE/PR Bridges and more! (id:60626)
2 Percent Realty West Coast


