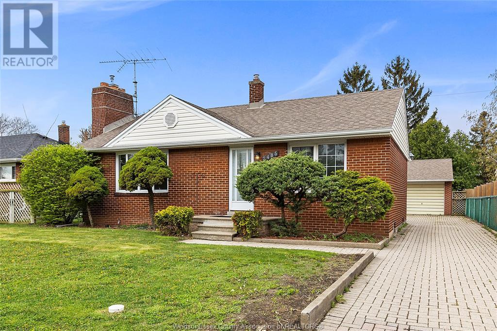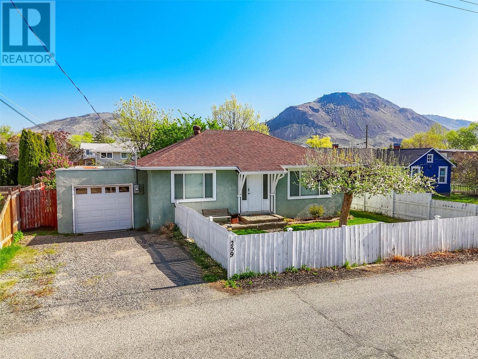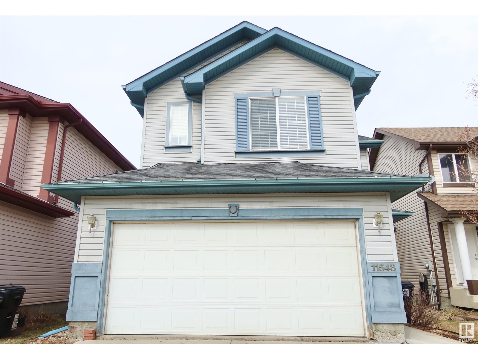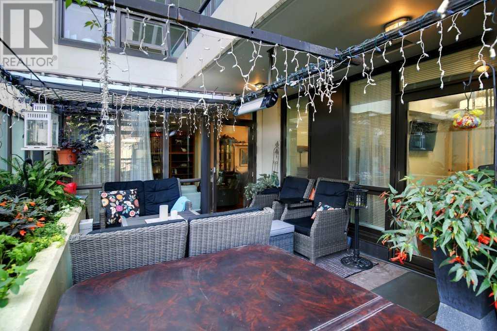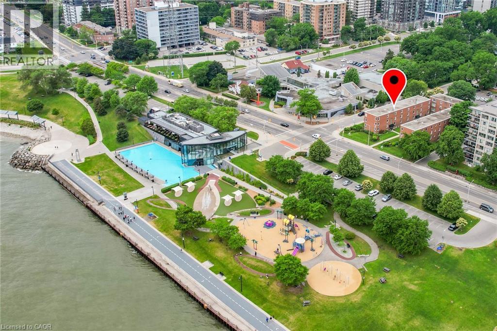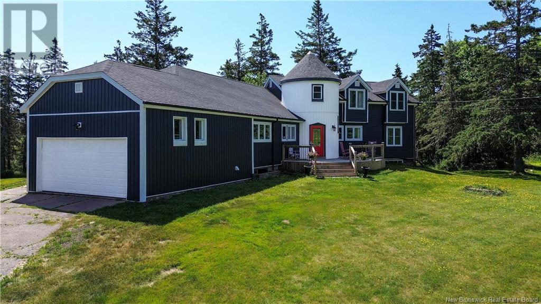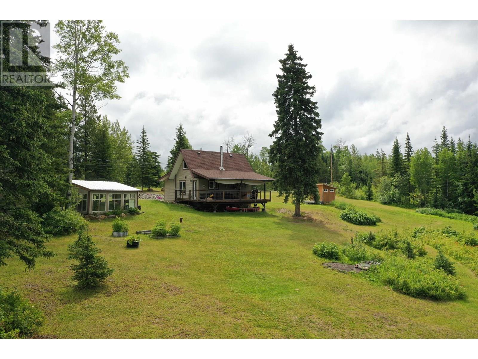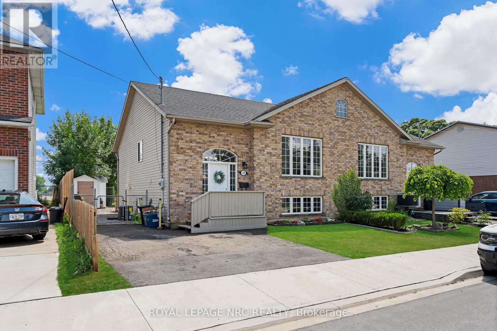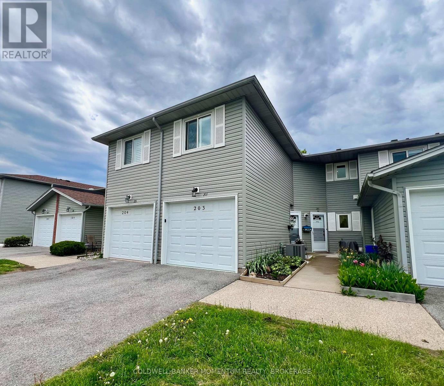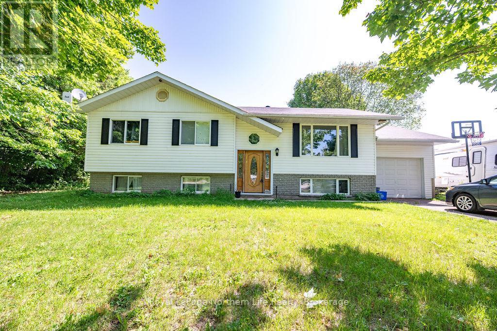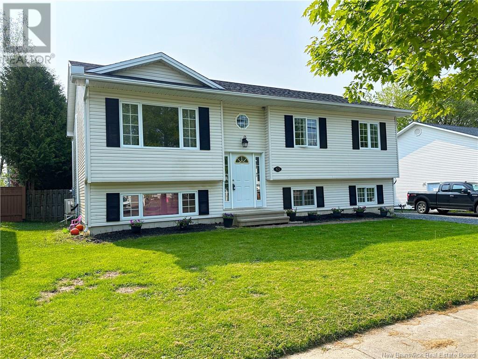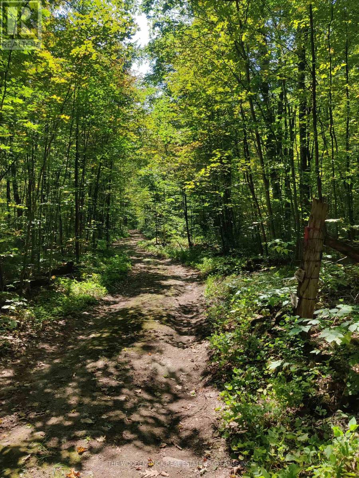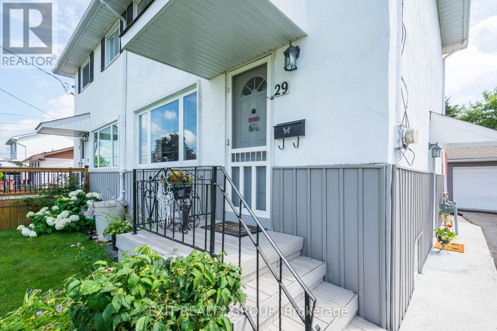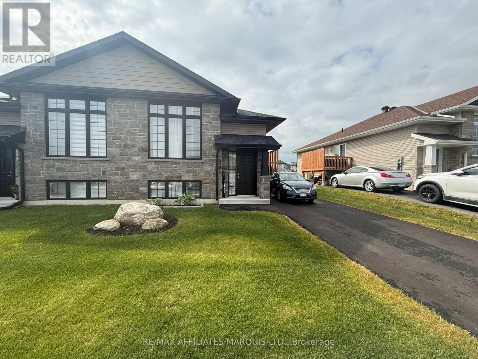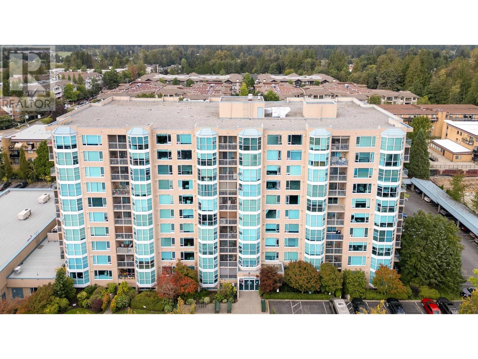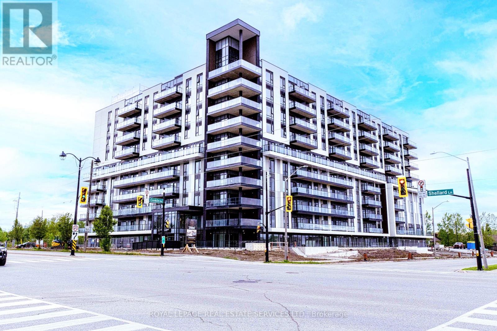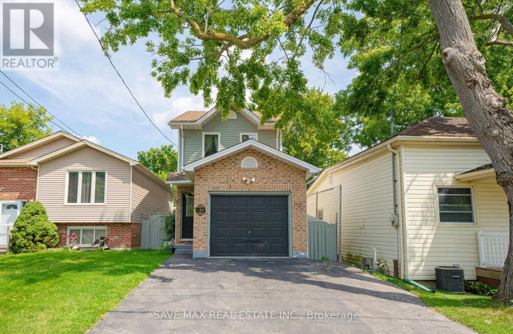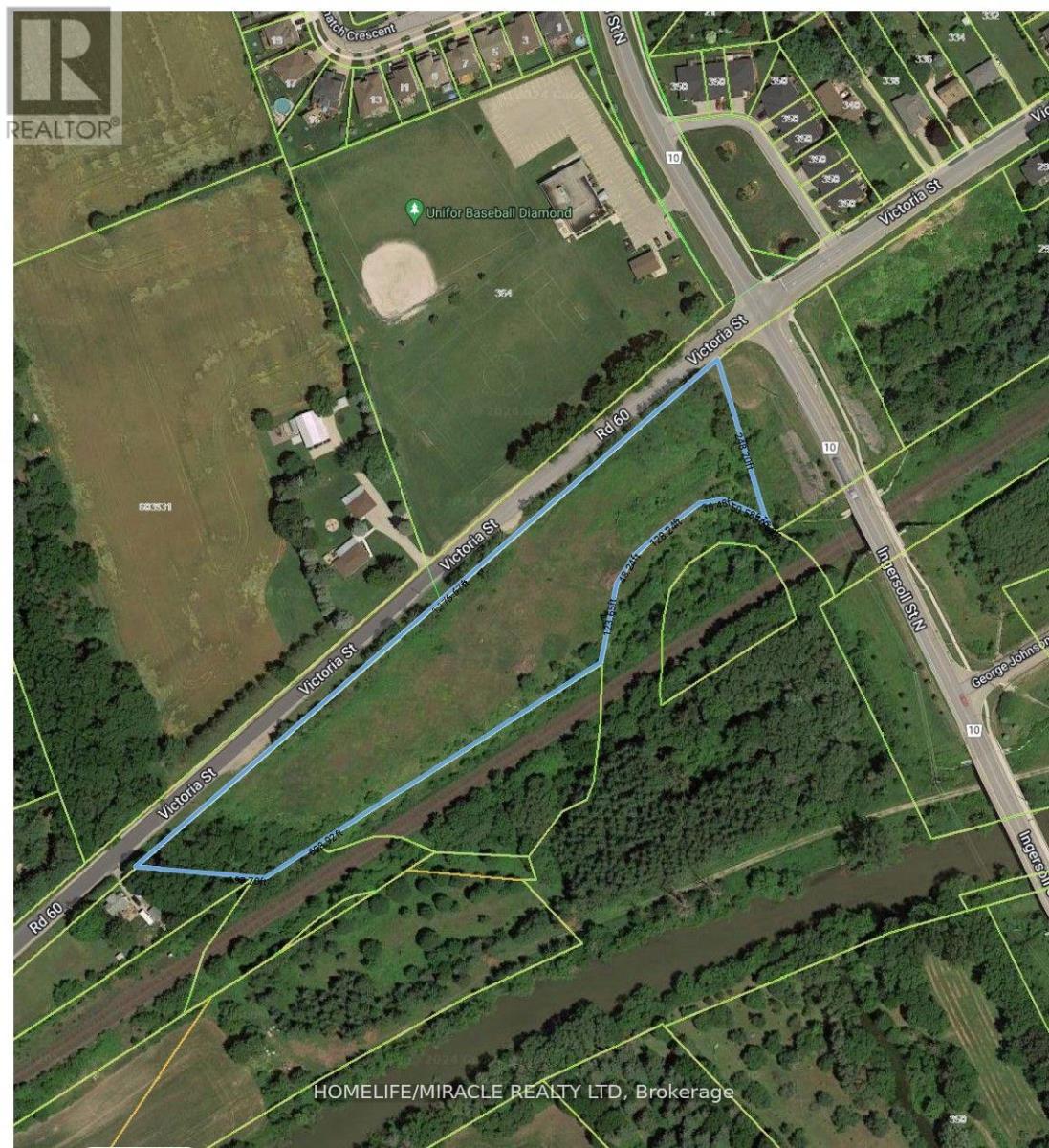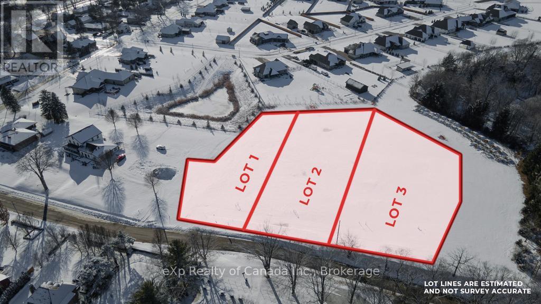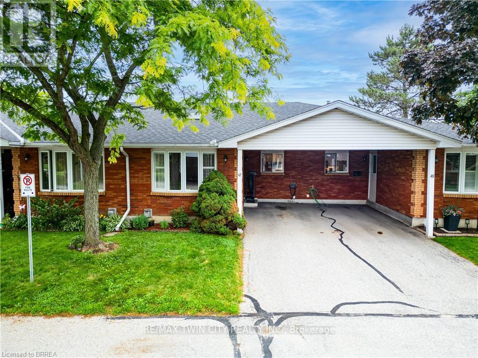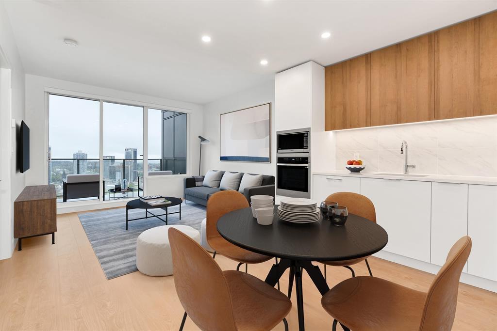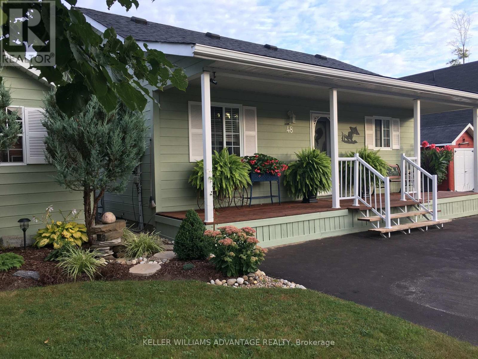390 Paling Avenue
Hamilton, Ontario
Welcome to 390 Paling Avenue, a stylish and well maintained 1.5storey home offering 3 bedrooms and 1 bathroom. Thoughtfully updated in 2025, this home features modern finishes throughout, including high-end vinyl flooring and refreshed electrical systems for peace of mind. The main living area includes a bright, functional kitchen with quartz countertops and a gas stove, perfect for cooking and entertaining. Upstairs, you'll find a cozy study and play area ideal for a home office, reading nook, or kids' space. Enjoy a private backyard with plenty of room to relax or entertain, complete with parking accessible through a convenient roll gate and a detached garage for added storage or workshop use. This move-in ready home is perfect for families, professionals, or anyone looking for comfort and convenience in a quiet residential setting. (id:60626)
Keller Williams Complete Realty
2485 Dominion Boulevard
Windsor, Ontario
Welcome to 2485 Dominion—a fully updated brick ranch located in one of South Windsor’s most desirable neighbourhoods. Set on a 60 x 116 ft lot with a detached 1.5-car garage, this vacant, move-in ready home is ideal for families, multi-generational living, or investment-minded buyers. The main level features two spacious bedrooms, a sleek 3-piece bath, and an open-concept kitchen and dining area with updated appliances. The fully finished lower level includes two additional rooms, a second full bathroom, laundry, and a bonus flex space—perfect for guests, home office use, or future rental potential. A grade-level rear entrance adds functional flexibility and potential for separate access (buyer to verify all intended uses independently). Based on conservative market rents, the property has the potential to generate approx. $2,800–$3,200/month, offering projected gross income of up to $38,000 annually (buyer to verify; sellers and agents make no representations or warranties regarding rental income or use). Outside, enjoy a fully fenced yard, parking for multiple vehicles, and close proximity to top-rated schools, parks, transit, and the Dominion Mosque. Whether you’re seeking a flexible family home or a strong long-term hold, 2485 Dominion offers excellent value in a prime South Windsor location. (id:60626)
Jump Realty Inc.
259 Larch Avenue
Kamloops, British Columbia
Single level North Kamloops home on beautiful lot, steps to the river's trail and riverfront and minutes to local amenities. Walk through the main entry and you will find the original hardwood flooring throughout the living room and lots of windows for natural light. The kitchen has been upgraded with white modern cabinetry and stone counters. Off of the kitchen you will find a covered patio that overlooks the large fully fenced yard. There are two good size bedrooms and an updated four-piece bathroom. To finish off this home there is laundry just off of the kitchen. Outside you will find a single car garage and lane access to the yard which is perfect for an additional detached shop or possible garden suite (contact city of Kamloops for approval process). A delightful property was lots of future development potential or a great downsize for someone who still wants the outdoor space. Variance approval concept drawings a available upon request. Easy to show and quick possession possible. (id:60626)
Century 21 Assurance Realty Ltd.
101 1580 Christmas Ave
Saanich, British Columbia
Discover the perfect blend of comfort, convenience, & affordability in this well-appointed 2 bed, 2 bath condo. Ideally situated on the main floor, this 900 sf.ft.unit offers a practical & functional layout, making it an excellent opportunity for 1st-time buyers or those downsizing. Enjoy the warmth of the cozy fireplace in the open-concept living/dining area, while the bright kitchen with an eating nook overlooks a private rear yard, creating a welcoming space to cook & entertain. The 2 spacious bedrooms are thoughtfully separated from the living areas, ensuring privacy & tranquility. Added convenience comes with in-suite laundry, & a private patio perfect for outdoor relaxation with morning coffee or evening wine. Located within walking distance to UVic, medical centres, banks, grocery stores, restaurants, pubs & local cafes, this home is also just one block from major bus routes, making it ideal for students, professionals, & retirees. ..if you're looking for a peaceful retreat in a vibrant micro-community, this is it! (id:60626)
RE/MAX Generation
11548 167a Av Nw
Edmonton, Alberta
1483 SQ FT. PLUS FULLY FINISHED BASEMENT.......3 BEDROOMS UPSTAIRS PLUS OFFICE DEN WITH WINDOW IN THE BASEMENT......TOTAL OF 4 BATHROOMS ( 2 FULL & 2 HALF BATH ).......MAIN FLOOR HAS GAS FIREPLACE, CHERRY HARDWOOD FLOORING, NEWER STAINLESS STEEL APPLIANCES IN THE KITCHEN, CERAMIC TILES IN THE BATHROOM AND CARPET THROUGHOUT THE UPPER FLOOR AND BASEMENT.........PRIMARY BEDROOM HAS A WALK IN CLOSET AND A FULL ENSUITE BATH WITH CORNER JETTED TUB AND STANDING SHOWER.........FULLY FINISHED BASEMENT HAS FAMILY ROOM, 2 PC BATH AND A DEN, LAUNDRY AREA AND UTILITY ROOM.....WELL MANICURED BACKYARD WITH DECK AND A HOT TUB, STORAGE SHED......ROOF WAS REPLACED IN 2022.....THIS BEAUTIFUL HOME IS LOCATED IN THE DESIRABLE COMMUNITY OF CANOSSA....... CLOSE TO MAJOR SHOPPING AND TO THE ANTHONY HENDAY.......HURRY! DON'T MISS THIS GREAT OPPORTUNITY! (id:60626)
Sterling Real Estate
231, 222 Riverfront Avenue Sw
Calgary, Alberta
Welcome to Waterfront - a prestigious development perfectly situated between Calgary's downtown core and Prince’s Island Park, offering a seamless live, work, and play lifestyle. This exclusive unit is located in the Flats portion of the building features two private elevators and same-floor storage, sparing you the need to use the parkade. This immaculate 2-bedroom unit showcases a bright, open-concept floor plan designed for effortless & peaceful living. The private balcony serves as a cozy retreat, complete with overhead heating lamps, privacy walls, and room for a small hot tub. With updated flooring and fresh paint, this condo is truly move-in ready. Entertaining guests is a breeze, thanks to a private guest suite conveniently located on your floor. The Flats portion of the building is super quiet and were some of the 1st units to sell in the complex. Two Titled Parking Stalls are included in the secure, heated underground parkade + plenty of visitor parking. Just steps from restaurants, amenities, work, and the pathway system, this incredible home offers everything you need and more. Be sure to explore the 3D tour! (id:60626)
Royal LePage Mission Real Estate
1347 Lakeshore Road Unit# 37
Burlington, Ontario
URBAN ELEGANCE BY THE LAKE ... Welcome to 37-1347 Lakeshore Road, a meticulously reimagined 2-bedroom, 1-bath co-operative apartment nestled in the heart of vibrant downtown Burlington. With 832 sq ft of fully transformed living space, this unit blends modern functionality with vintage flair - directly across from Spencer Smith Park, the lakefront trail, and views of Lake Ontario. This home is not just renovated - it’s reborn. Taken down to the concrete, every inch has been carefully reconstructed, beginning with all-new drywall and a full electrical overhaul, ensuring safety and tech-readiness. New swing-out windows invite fresh lake breezes, while the dark wood-style flooring anchors the space in timeless warmth. The kitchen is a showstopper: burnished copper fixtures, chopping block countertops, and a classic white farm sink create an inviting space to cook and gather. Matching the aesthetic, the bathroom has been redone top to bottom in a striking 1949 film noir–inspired palette, featuring full tiling in black and white and a vintage-style farm sink. Every detail speaks to thoughtful design - from the burnished bronze door handles, modern wainscotting, and floor trim, to the deep French-door closet offering ample storage. Appliances include premium, compact Blomberg German-made units, designed to fit seamlessly in a modern lifestyle. Finished with a black fire-rated front door and iconic Deco silver numbering, this unit marries history with contemporary flair. Steps to the lake, trails, restaurants, and with easy highway access, this is Burlington living at its best - a rare gem for the discerning buyer who values style, quality, and location. Your Lakeside Lifestyle Starts Here. CLICK ON MULTIMEDIA FOR video tour, drone photos, floor plans & more. (id:60626)
RE/MAX Escarpment Realty Inc.
405 1619 Morrison St
Victoria, British Columbia
Introducing this gorgeous Pet friendly top floor corner condo located in sought after Morrison Manor. The minute you enter this cozy private spacious well designed condo you will know you have found something very special. The home has been updated through out offering hardwood and tile floors, a remodelled kitchen and bathroom, new widows and an attractive covered balcony with new glass railings for out door year round enjoyment. We also offer a newer washer/dryer and full appliance package. The outlook from the living room is parklike and offers lots of sunlight and privacy with all the large abundant windows. The building has had some recent significant upgrades which include new vinyl windows, new exterior decks glass railings and flooring. The location of the building is in a high demand area just a short stroll to Oak Bay, downtown and the Royal Jubilee and local shopping amenities, drug stores and City Bus transit. This building is also very pet friendly so your furry family members are welcome ! Units in this building historically do not stay on the market long .You will not be disappointed! Call Today for a personal showing. (id:60626)
RE/MAX Camosun
319 West Quaco Road
West Quaco, New Brunswick
Welcome to a Truly One-of-a-Kind Property in Beautiful West Quaco! This spacious 4-bedroom home is bursting with timeless charm, unique features, and thoughtful designideal for a large family or anyone dreaming of opening a cozy bed and breakfast by the sea. With two bedrooms on the main floor and two more upstairs, this home offers flexibility and room for everyone. Step inside and you'll immediately notice how bright and airy the home feels, thanks to an abundance of large windows that flood the space with natural light. The elegant spiral staircase adds architectural character as it leads you to the upper level. The main floor family room features a charming fireplace, creating a warm and welcoming gathering space. Downstairs, the finished basement includes a second fireplace, a craft room, and walk-out accessmaking it a great option for a guest suite or in-law setup. Over the past few years, this home has seen numerous updates, including new windows, fresh siding, and a new deckgiving it both enhanced curb appeal and peace of mind for future owners. The serene backyard offers a peaceful escape where you can unwind to the soothing sounds of the nearby Bay of Fundy. Just five minutes down the road is Browns Beach, a hidden gem where you can enjoy barefoot strolls along the shore when the tide is out. Whether you're searching for your forever home, a seaside retreat, or a unique income opportunity, this property is a rare find in an unforgettable location. (id:60626)
Keller Williams Capital Realty
9708 80 Av Nw
Edmonton, Alberta
REMARKABLE RITCHIE! CHARMING CHARACTER Home features 2 Full Baths, 2 Bedrooms & 2 Dens. Newer Kitchen w/ Skylights, SS Appliances & built-in Banquette. Spacious Family Room on the main floor doubles as a flex space (Dining Room/Playroom/Office). This room faces south w/ a live edge wood counter/shelf. Upstairs - 2 Bdrms, a Den (Sun Room) & full Bath w/ CLAWFOOT TUB. Original hardwood floors. Main & upper levels are Carpet-Free! Lower level contains Laundry, another full Bath & Den. The bright & sunny, large yard is private & fully fenced w/ a deck. OVERSIZED DOUBLE GARAGE (21'6x23'2, 498 sq ft). Garage Roof: 2024; Furnace Inducer Motor & Capacitor: 2024; Walkable! Mill Creek Ravine & Trails are 2 blocks away. Short walk or bike to Take Care Cafe, Darling, Kind Ice Cream, the Ritchie Market, Happy Beer Street, etc. Bike or take transit to the University of Alberta & Downtown in only 15 - 20 minutes. Across the street from a Playground. Lot size: 33.9 x 132.3 / 407.30 m2. (id:60626)
RE/MAX River City
120 Brentwood Avenue
Timberlea, Nova Scotia
Imagine coming home to a place that makes life easier, happier, and a little more magical for the whole family. This charming 4 bedroom, 3 bathroom semi-detached home in Timberlea isnt just a house, its where memories are made. Tucked on one of beautiful Greenwood Height's most beloved family streets, where kids still ride their bikes, shoot hoops, and play street hockey until the sun sets. Boasting a level lot with paved driveway, a quaint shade tree and impressive back yard. Step inside to a bright, cheerful layout with three finished levels, giving everyone their own space when they need it plus cozy spots to come together when it matters most. An added fourth bedroom and beautiful 3 piece bathroom on the lower level make a perfect retreat for guests or growing teens. Complete with rec room including a wood stove. Ductless heat pump with AC located in the living room on the main level. The kitchen is family ready with a double oven, double sink, pantry and new Whirlpool fridge with an ice maker. Morning smoothies and after-school snacks just got easier. The new and well built 20x14 deck featuring wood privacy walls, sets the scene for BBQs and relaxation with a view of nature. Roof re-shingled 2016, 125 amp electrical, keyless entry, video doorbell, storage in laundry room, large closet in primary bedroom, air exchanger, 2nd fridge downstairs, LG Inverter Direct Drive matching washer and dryer, garden hose, deck stairs to the yard. Living here means access to all the things that make family life full: after school programs, the BLT Rails to Trails for biking, dog walking, ATV, active play and transport; nearby lakes, playgrounds, and sports fields; and five minutes to everything from groceries to the new outpatient medical facility. This general area excels at amenities. Brunellos public golf course adds even more activities right in the neighborhood and all of this in close proximity to downtown Halifax! The location is most desirable and the house is r (id:60626)
Exp Realty Of Canada Inc.
32 Genier Street
The Nation, Ontario
Nestled on a quiet dead-end street in the heart of St-Albert, this beautifully maintained semi-detached bungalow offers peace, privacy, and pride of ownership throughout. With 3 bedrooms, 2 full bathrooms, and no rear neighbours, it's the perfect blend of comfort and convenience. The main floor features an inviting open-concept layout, where the living room seamlessly flows into the dining area and kitchen. Enjoy easy access to your private backyard oasis complete with mature trees, gardens, and a shed. Two generously sized bedrooms and main floor laundry complete the upstairs. The fully finished lower level boasts soaring ceilings, a spacious family room, third bedroom, full bath, and ample storage. Outside, a detached garage, beautiful landscaping, and the serenity of a quiet cul-de-sac complete the package. Don't miss your chance to enjoy small-town charm with big-time comfortthis one is truly move-in ready! (id:60626)
Royal LePage Performance Realty
779 Waasis Road
Oromocto, New Brunswick
Beautifully maintained 4-level split home. Main level offers bright, well-equipped kitchen with stainless steel appliances, island, and direct access to spacious deck that overlooks fenced backyard filled with mature trees - perfect for relaxing or entertaining. Adjacent to kitchen is dining area, and living room is set apart by elegant French doors, adding both style and privacy. Upstairs, youll find primary bedroom complete with ensuite, along with two additional bedrooms and full main bath. Lower level offers cozy family room anchored by propane stove, convenient half bath, and mudroom with direct access to oversized attached double garage (26x24) - ideal for vehicles, storage, or workshop space. Final level provides ample storage and laundry area with utility sink, perfect for keeping things organized. Recently refinished hardwood floors. Fantastic location - close to parks, easy access to Highway & near all amenities. Set on generous lot with lovely landscaping, this home is move-in ready and offers comfort, space, and thoughtful details both inside and out. (id:60626)
RE/MAX East Coast Elite Realty
4793 Pollard Road
Quesnel, British Columbia
* PREC - Personal Real Estate Corporation. This well-crafted home is set on just over 5 acres and offers a warm, functional layout with 3 bedrooms and 1 bathroom. A charming wood-burning cookstove adds character and year-round comfort, creating a cozy and inviting atmosphere. The property includes a variety of high-quality outbuildings, including a large 24' x 16' workshop, a greenhouse, a storage shed, and a guest cabin perfect for hosting family or friends. A relaxing sauna provides a peaceful space to unwind, and a second rustic cabin sits at the bottom of the property, accessible by a private trail. It's ideal for a quiet retreat, creative space, or additional guest accommodation. The home features a smart, efficient design with a sturdy covered deck that extends the living area and provides extra storage underneath. (id:60626)
Century 21 Energy Realty(Qsnl)
91 Hudson Cv
Spruce Grove, Alberta
Discover this modern 2 story home on a quiet street in the community of Harvest Ridge. The entrance welcomes guests into the OPEN DESIGN w/ vinyl plank flooring spreading throughout most of the main floor. The living room has a large window overlooking the front of the home & an electric f/p to stay cozy during the winter months. The kitchen has full height cabinetry, pantry, eating bar island, QUARTZ COUNTERS, pot/pan drawers & s/s appliances. The back entrance is the perfect mudroom to head out to the large back deck, fenced yard & the double detached garage. The MUDROOM features a built in bench & storage, perfect for growing families & staying organized. The main floor is complete w/ a 2pce bath. The 2nd level has 3 bedrooms, a 4pce bathroom & a 4PCE ENSUITE. The primary bedroom features a WALK IN CLOSET. The basement is unfinished, has the laundry facilities, a rough in for a future bathroom & 2 windows. Upgrades to this home include 9' ceilings on the main floor & CENTRAL A/C! (id:60626)
Exp Realty
118 Idylewylde Street
Fort Erie, Ontario
Welcome to 118 Idylewylde Street in Fort Eriea beautifully updated semi-detached home offering a bright, open-concept layout and a spacious, modern floor plan. This move-in ready gem features stylish finishes throughout, including easy-care flooring with no carpet and an open eat-in kitchen perfect for everyday living and entertaining.Upstairs, you'll find well-sized bedrooms, including a primary suite with direct access to a private deckideal for morning coffee or evening relaxation. The partially finished basement includes a bathroom and offers additional living space just waiting for your personal touch whether you envision a rec room, home office, or guest suite.Located in a family-friendly neighbourhood, this home is just minutes from schools, parks, shopping, and everyday amenities. Whether you're a first-time buyer, investor, or looking to downsize, this property delivers comfort, convenience, and value.Don't miss your chance to own this updated semi in a great Fort Erie location! (id:60626)
Royal LePage NRC Realty
203 - 201 Dorchester Boulevard
St. Catharines, Ontario
THE HOME: Enjoy carefree, affordable living at its best where pride of ownership is evident in this well managed Northend complex. The welcoming foyer with inside access to your garage and coat closet exudes a warm a cozy feel. Head upstairs to your 1350 sq ft one level living, where you will be impressed with the space this home has to offer including 3 bedrooms, 2 full bathrooms and a separate dining room and living room. The kitchen gives all the feels with granite countertops neutral backsplash and an island for added storage. Open flowing spaces that give a cool vibe allow for easy entertaining inside or outside on your private balcony that overlooks a mature setting. The primary bedroom oasis features a walk in closet and ensuite bathroom. Just off the living room are 2 more very generous sized bedrooms and a 4 piece bathroom. This home also offers a separate in house LAUNDRY space and a generous sized storage room, it just covers all the must haves for a convenient lifestyle. NOW FOR A NEED TO KNOW... VERY LOW monthly condo fee of $352.00 that includes all the normal exterior maintenance, windows, doors, balconies etc., also includes your cable TV and water. New Carpet on the stairs, Backsplash, pot lights in living room, new light fixtures and ceiling fans, painted throughout. Close to all things convenient, great schools, access to public transit and only minutes from the popular Welland Canal walking path. A very unique layout and absolutely pristine move in condition!! (id:60626)
Coldwell Banker Momentum Realty
20315 43 Av Nw
Edmonton, Alberta
MUST SEE! Over 1550 sq/ft 3 bedrooms and 2.5 bath with bonus room. Open concept main floor has a beautiful kitchen with ample cabinets, corner pantry, stailess steel appliances, large quartz countertop and huge dining and living area leading to a deck to the back of the house. Upstairs you can find bonus/second living room, a masterbed with 3 pc ensuite, another 4 pc bthroom and 2 more good size bedrooms and ensuit laundry room. Unfinished basement is spacious and bright for your future developement. Located in one of the sought after communities in West Henday, this home is close to many amenties; school, park, shoping. Minutes drive from major highways; Anthony Henday, Whitemud Drive. (id:60626)
Sterling Real Estate
1550 Garth Street Unit# 25a
Hamilton, Ontario
Welcome to 1550 Garth Street, Unit 25A, a spacious and well-maintained 3-bedroom townhouse located in a quiet, family-friendly complex on Hamilton’s desirable West Mountain. This bright and functional home offers plenty of space for first-time buyers, young families, or downsizers seeking comfort and convenience. The main floor features a generous eat-in kitchen and separate dining area, ideal for hosting family meals or entertaining. The large living room is filled with natural light and offers sliding patio doors that lead directly to the private, fully fenced rear yard — perfect for relaxing or summer BBQs. Upstairs, you’ll find three well-sized bedrooms and a full 4-piece bathroom. The finished basement adds valuable extra living space with a cozy rec room and additional storage. Enjoy the convenience of a private single-car garage with inside entry and a dedicated driveway. Located close to schools, parks, shopping, public transit, and with easy access to the LINC and Highway 403, this home is ideally situated for commuters and families alike. Affordable condo living with all the space you need — don’t miss this fantastic opportunity to get into a great West Mountain community! (id:60626)
RE/MAX Escarpment Golfi Realty Inc.
12 Hydro Bay Road
Whitewater Region, Ontario
Welcome to your dream retreat in picturesque Whitewater Region, just 10 minutes from Cobden, ON! This charming 3+1 bedroom, 2-bath high ranch home offers a perfect blend of comfort, style, and nature, making it an ideal family home. As you step inside, you'll be greeted by an inviting open-concept living area with hardwood floors and ample natural light and views of Muskrat lake. The adjoining dining area is perfect for family gatherings or entertaining friends. The main floor features three spacious bedrooms, each offering generous closet space and lovely views of the surrounding landscape. The finished basement adds extra living space with a versatile fourth bedroom, a cozy family room, and a full bath perfect for guests or a dedicated home office. Step outside to your private lot, enveloped by large, mature trees that provide a tranquil setting for outdoor relaxation. Enjoy your morning coffee on the deck while soaking in the breathtaking lake views, or host summer barbecues in your expansive backyard. Additional features include an attached garage, providing convenience and extra storage space, along with easy access to nearby amenities and recreational activities in the beautiful Whitewater Region. Don't miss the opportunity to make this enchanting high ranch home your own! Schedule a viewing today and experience the perfect blend of comfort and nature in this stunning property! (id:60626)
Royal LePage Northern Life Realty
74 Silverstone Dr
Stony Plain, Alberta
Ready for Quick Possession. Built by Award Winning Builder Montorio Homes, This Floorplan is Ideal for Families Looking for Functional Living Spaces. This Brand Home Offers an Open Concept Main Floor, 3 Generous Sized Bedrooms Upstairs With a Spacious Bonus Room and Upstairs Laundry for Convenience. Upgrades Include 9' Ceilings, Luxury Vinyl Plank, Quartz Countertops in the Kitchen and Bathrooms, Backsplash, Soft Close Cabinets, Railing with Metal Spindles, Electric Fireplace in the Great Room, and a Separate Entrance for Future Rental Income and Double Attached Garage (Tandem). The Vibrant Community of Stony Plain Invites You To Discover Its Green Spaces, Recreation Centres, Golf Courses, Schools, Shopping, and Restaurants. With Quick Access to Highway 16A, The Amenities of West Edmonton Are Only 15 Minutes Away. (id:60626)
Century 21 Leading
362 Elgin View Se
Calgary, Alberta
This charming 3-bedroom, 1.5-bathroom home offers the perfect blend of comfort, functionality, and value. Step inside to discover a bright and welcoming interior with an open concept. The living room offers a warm and welcoming space that flows seamlessly into the kitchen, making it perfect for both everyday living and entertaining. The kitchen is thoughtfully designed with an island, newer stainless-steel appliances including a fridge and electric range, and recently upgraded quartz countertops that add a modern, stylish touch. The dining area just off the kitchen opens onto a sunny, south-facing backyard, featuring a large pie-shaped lot, a good-sized deck for summer BBQs, and plenty of outdoor space for kids or pets to play. Upstairs, you’ll find a generous primary bedroom with a walk-in closet, accompanied by two additional bedrooms and a full 4-piece bathroom. To top it off, the home is equipped with air conditioning, a must-have for staying cool during Calgary’s warm summer months! The unfinished basement is a blank canvas, ready for your personal touch. The home also features convenient back lane access and two rear parking stalls, with room to build a future garage if desired. Enjoy the convenience of nearby parks and playgrounds within walking distance, plus quick access to shopping, dining, and all your daily needs. With easy access to Deerfoot and Stoney Trail just minutes away, this location makes commuting a breeze. Whether you're starting your homeownership journey, looking to invest, or searching for a place your family can grow into, this property checks all the boxes. Don’t miss the opportunity to make this house your own - book your showing today! (id:60626)
Real Broker
7601 Michaelis Boulevard
Grande Prairie, Alberta
It's hard to put a price on an incredibly well maintained home. Being built on a wider corner lot in the heart of Mission Heights, one of Grande Prairie’s most desirable neighborhoods. This home has been lovingly maintained and upgraded from top to bottom, with standout renovations in the kitchen and bathrooms, and is walking distance to two elementary schools, two high schools, and one of the largest rec centres in Northern Alberta. Step inside to a bright and airy open-concept layout featuring vaulted ceilings, newer laminate flooring throughout, and a neutral color palette that feels both modern and welcoming. The living room is flooded with natural light from the large bay window and features a charming feature wall that adds texture and warmth to the space. The stylish kitchen is a showstopper, complete with updated cabinetry, gas stove, newer windows in the kitchen and dining area, stainless steel appliances, designer tile backsplash, and ample storage, all tied together with endless countertop space offering bar seating. The adjacent dining nook is surrounded by wraparound windows and offers the perfect sunlit space for family meals. The main floor offers three bedrooms including a generously sized primary suite with dual closets and a beautifully renovated 3 piece ensuite featuring a tiled walk-in shower and custom vanity. The secondary bedrooms are versatile for kids, guests, or a home office, while the main bathroom is a design forward blend of style and function with a deep soaker tub, textured tile, and custom built-ins. Downstairs, the fully finished basement expands your living space with a large rec room, a fourth bedroom, another full bathroom, and a laundry area that doubles as a dream utility zone, complete with built-in folding counter, storage drawers, hanging space, and cabinets. There is also still an entire fourth level to the home that you can develop into another bedroom, rec room, gym, office or that dream theatre room(options are endless). Outside, the property truly shines with a wider lot that allows for more parking on the driveway and additional space for gardening and storage in the backyard. The oversized double car garage is insulated and boarded, perfect for vehicles and workspace alike. The backyard is a private retreat featuring a massive two tier deck, built in sandbox, and beautifully landscaped yard with mature trees, privacy walls, decorative fencing, and custom outdoor living zones that feel like your own personal park. It’s the ultimate space for entertaining, relaxing, or letting kids and pets roam freely. Additional features include newer shingles (2022), upgraded light fixtures, stylish hardware, thoughtful finishes, and unique decorative details that elevate every room. With its unbeatable location, high end updates, spacious layout, and incredible yard, this home checks every box for families, professionals, or anyone looking for a truly move-in-ready home with heart and character. (id:60626)
RE/MAX Grande Prairie
63 Logan Street
Fredericton, New Brunswick
This backyard is totally private! Welcome to your next chapter in the heart of Lincoln Heights, one of the citys most desirable and family-friendly neighbourhoods. Tucked away on a quiet street, this impressive 5-6 bedroom home offers the perfect blend of space, privacy, and versatility. Step inside and youll find a bright and welcoming layout ideal for a growing family, complete with generous living spaces and room for everyone to spread out. The real bonus? A beautifully finished 1-bedroom apartment with its own private entranceperfect for extended family, guests, or generating rental income to help offset your mortgage. Out back, enjoy your own private oasis with a fully fenced yard bordered by a mature privacy hedgean ideal setting for kids, pets, or peaceful evening unwinds. Whether youre looking to upsize your lifestyle or invest in smart, flexible living, this home checks all the boxes. Dont miss your chance to live in a neighbourhood that combines community charm with unbeatable convenience (id:60626)
Exp Realty
0east2 Road Allowance Road
Havelock-Belmont-Methuen, Ontario
Look closely at the aerial of this gorgeous parcel and you will note a heart shaped island surrounded by very mature cedar and oak trees. This old Homestead property even has an original well. The Road Allowance access was originally the "way to Havelock" prior to the building of Cty Rd 46. History and wildlife are rich on this property. Under 2 hours from Toronto and minutes from Hwy 7,Tim Hortons and the public boat launch for Round Lake. No shortage of character here. Tap the maples for sap! Approximatly 155 acres. (2059'X3473') (id:60626)
The Wooden Duck Real Estate Brokerage Inc.
29 Ramsay Avenue
Quinte West, Ontario
Welcome to this charming semi-detached home nestled in a quiet neighborhood in Trenton ON, meticulously maintained by its proud owner. Boasting 3 bedrooms and 1.5 baths, this residence offers a comfortable and inviting atmosphere from the moment you step inside. Upon entry, you are greeted by a cozy living area that flows seamlessly into a well-appointed kitchen. With ample cabinet space, meal preparation is a delight. The eat-in kitchen offers plenty of space that is perfect for enjoying meals with family and friends. The deck is just through the kitchen patio doors where you can opt to spark up the BBQ. The main floor bathroom features a tasteful design and convenient access for guests. Upstairs, three bedrooms provide peaceful retreats, with a generously sized Primary Bedroom. Each bedroom receives abundant natural light and has ample closet space. In the basement you'll find a spacious Rec Room, laundry room with a 2 piece washroom and a utility room. This provides additional living space with many potential uses. Outside, a detached single car garage offers both parking and additional insulated storage space with a heat pump added in 2024 making this a dream space for the hobbyist! The highlight of the property is the lovely fenced-in backyard, a private oasis where you can unwind on the deck, basking in the sunshine or savoring a barbecue with loved ones. The meticulously landscaped yard provides a serene setting for relaxation and outdoor activities, whether it's bird watching or simply enjoying the beauty of nature. Conveniently located near CFB Trenton and Hwy. 401, this home combines comfort, charm, and practicality. Don't miss the opportunity to make this well maintained gem yours! (id:60626)
Exit Realty Group
236 Runway Court
Valley, Nova Scotia
* County says road will be freshly paved this year. * Welcome to your dream home! This nearly new 3-bedroom, 2-bathroom residence boasts modern features and a spacious feel, thanks to its impressive 9-foot ceilings. The stunning curb appeal and unique design are sure to capture your heart. As you step inside, you'll appreciate the open-concept layout that floods the space with natural light. The center kitchen island is perfect for both cooking and entertaining, complete with a recycling cupboard and extra seating that harmonizes beautifully with the homes natural color palette. On one side of the house, youll find two well-sized bedrooms accompanied by the main 4-piece bathroom. The other side features a convenient laundry room and a luxurious primary suite. The primary bedroom includes a spacious walk-in closet and an ensuite bathroom equipped with double sinks and a walk-in shower for added comfort. , the backyard provides ample space for children to play or for you to cultivate your dream garden. With an attached double garage, metal roof, and double driveway, this home has everything you need for convenience and style. Located in a delightful community of newer homes, this is an ideal place to raise your family. Dont miss out on this opportunityschedule a showing today! (id:60626)
Keller Williams Select Realty (Truro)
10215 110 Av
Westlock, Alberta
Welcome to this immaculate 2007 bi-level in sought-after Aspendale! This move-in ready home shows pride of ownership throughout—nothing to do but unpack. The open-concept main floor features a cozy three-sided fireplace, brand new kitchen appliances (2025), and 3 spacious bedrooms up. The primary suite offers a luxurious 5-piece ensuite with a double shower and soaker tub. Downstairs, you’ll find 2 more bedrooms, in-floor heating (2021), and laundry hook-ups on both levels for your convenience. The heated garage also features in-floor heat. Enjoy the mature, fully fenced backyard with fruit trees—perfect for relaxing or entertaining. Central vac with dust sweeps adds to the home's modern comfort. A truly turnkey property in a fantastic location! (id:60626)
Exp Realty
2445 Watson Crescent
Cornwall, Ontario
Schedule a viewing promptly to explore this magnificent 3-year-old single-family semi-detached home, situated in a sought-after upscale location, close to various amenities and a walk to the scenic St. Lawrence River. The property showcases a living room with a vaulted ceiling and hardwood staircase, accompanied by an open-concept living, dining, and kitchen area. The kitchen features an abundance of cupboard space, quartz countertops, and patio doors leading to a private deck. The fully finished basement comprises a spacious recreation room, third bedroom, 3-piece bathroom, and separate laundry facilities. This outstanding property is ready for new ownership. Book your private viewing today. (id:60626)
RE/MAX Affiliates Marquis Ltd.
#707 10108 125 St Nw
Edmonton, Alberta
INCREDIBLE LOCATION! Stunning 2 bed 2 bath apartment in Westmount. Inside you are greeted with warm HARDWOOD, multiple closets, in-suite laundry, and tons of storage space. The RENOVATED KITCHEN features new cabinets, GRANITE countertops, hexagon tile, and STAINLESS STEEL appliances. The open living space is completed with a gorgeous FIREPLACE, plenty of windows for natural light, CENTRAL AIR CONDITIONING, and a spacious covered patio. The primary bedroom features a beautiful ENSUITE with WALK-IN SHOWER. The second bedroom is the perfect retreat for guests or to use as a flex space for an office or storage. The UPGRADES continue into the completely renovated main bathroom and all scream MODERN STYLE! The unit has new WINDOWS, patio doors, deck covering, and iron railings. TITLED UNDERGROUND PARKING makes commuting a breeze. PERFECT LOCATION is steps from shops, restaurants, 124th St, Jasper Ave, public transportation, and the RIVER VALLEY. Don’t miss your OPPORTUNITY TO OWN! (id:60626)
Royal LePage Arteam Realty
103 12148 224 Street
Maple Ridge, British Columbia
Downsize in style in this GROUND LEVEL 1193 square ft 2 Bed, 2 Bath home in friendly 55+ Panorama! The large functional kitchen with lots of cabinet and counter space features s/s appliances, white cabinetry, and a convenient pass-thru to the dining area. Living room with cozy gas F/P + access to spacious solarium and further to the large balcony. Primary Bedroom, also with access to balcony, offers double closets and spacious ensuite with a luxurious heated and jetted walk-in tub. Good size second bedroom plus additional bath with shower stall. Full size washer/dryer and in-suite storage. Make and meet friends at the attached Maple ridge Senior´s Centre with a wide range of amenities including a hair salon, craft room, billiards and cafeteria. Super convenient location! Walking distance to everything you need. 1 pet OK. Only 1 owner needs to be 55+! (id:60626)
RE/MAX All Points Realty
714 - 575 Conklin Road
Brantford, Ontario
Amazing One Bedroom +Den + Study and 2 Bathrooms Condo located in the state of Art Ambrose Condos in West Brant. Stunning Condo Offers 699Sq Of Living Space. Ambrose Luxury Boutique Style 10-Story Condo Features Open Concept Of Living Space. Beautiful Kitchen space with a very good sized Kitchen island, Stone counter tops, Stainless steel Fridge, Dishwasher, Microwave oven, Hood fan and Range. Appliances also include stacked Washer and Dryer in the Laundry space. The two 3 pieces Bathrooms complete the luxury Condo with a unique Glass Shower in the Bedroom Ensuite. Parking spot included in the price. Close To Attractions, Schools, Park Shopping Entertainment & Highway 403. Outdoor Oasis With Outdoor Dining/Lounge Area, BBQ Station, Indoor Fitness Facility With Yoga Room, Connectivity Lounge, Movie Room, Contemporary Lobby, Outdoor Calisthenics Ara With Running Track, Bicycle Storage, Bike Repair Room, Car Charging Spots, Party & Entertainment Room With Chefs Kitchen, Pet Wash Area. Don't miss out on this amazing opportunity. **EXTRAS** Amenities: concierge services, bicycle storage, a mail room, a parcel room, and a dog wash station, yoga studio, a party room with a connectivity lounge, a terrace for the party room. (id:60626)
Royal LePage Real Estate Services Ltd.
82012 Highway 744
Marie Reine, Alberta
Private Acreage Paradise in Marie Reine – 15.2 Acres of Peaceful Living! Tucked away behind a gentle hill and surrounded by a lush grove of trees, this quiet and private acreage in the Hamlet of Marie Reine offers the perfect blend of space, seclusion, and serenity. Set on 15.2 beautifully landscaped acres, this property truly feels like your own hidden oasis from the moment you turn onto the driveway. With over 2,500 sq. ft. of living space across two levels plus a fully finished basement, this expansive home is ideal for a large or growing family. The main floor welcomes you with a functional layout featuring a new kitchen and eating area, cozy living room, convenient half bath, spacious laundry room, and a dedicated office. Upstairs, you’ll find four generously sized bedrooms and a full bathroom, plus an impressive primary suite. This massive retreat includes a walk-in closet, ensuite bath, and a west-facing balcony that offers peaceful, panoramic views — perfect for unwinding at the end of the day. Rich, warm hardwood floors bring elegance to the upper levels, while the finished basement provides even more space to spread out. It includes a large family room with direct garage access, a versatile bonus room ideal for a home office or craft space, a bathroom, and a dedicated hot tub room for year-round relaxation. The heated, attached two-car garage is paired with an expansive concrete parking pad, providing plenty of space for vehicles, trailers, or recreational toys. Outside, you’ll fall in love with the beautiful and private grounds. Towering trees offer year-round privacy, and there’s a garden spot near the dugout to grow your own produce. To the west, wide open fields stretch out, adding to the peaceful, open feel of the land. With the added convenience of water co-op service and unbeatable privacy, this unique acreage offers space, comfort, and potential in one incredible package. Don’t miss your chance to make it your own! (id:60626)
RE/MAX Northern Realty
1373 Genevieve Crescent
Prince George, British Columbia
Welcome to 1373 Genevieve Crescent—a true hidden gem. This charming 4-bed, 2-bath rancher blends warmth, comfort, and tasteful updates in a family-friendly setting. The main floor offers a bright, inviting layout with two spacious bedrooms and a full bathroom. Downstairs features two more bedrooms and a second bath—ideal for guests, teens, or a home office. Recent updates include new flooring, fresh paint, and a refreshed kitchen that adds both character and function. Step outside to a private, well-maintained backyard perfect for morning coffee or evening relaxation. Located just minutes from UNBC, recreation, and major bus routes, this move-in ready home offers a rare mix of convenience and quiet living. Don't miss it! (id:60626)
Exp Realty
3989 Craig Rd
Campbell River, British Columbia
Just two blocks from the ocean, lies a private, half-acre property with potential. While the existing 2-bedroom, 1-bathroom home has served its purpose and is present on the property, its condition suggests it’s a total fixer upper, presenting a prime opportunity for a fresh start. On the half acre property, you'll find established nut trees, fruit trees, thriving vines, giant Rhododendrons, fragrant Lilac trees and an abundance of Japanese Pieris. This family property is ready for its next chapter, call your realtor today to not miss this rare chance to own a piece of Stories Beach with a truly remarkable outdoor setting, offering incredible potential! (id:60626)
Royal LePage Advance Realty
134 Chesley Avenue
London East, Ontario
Welcome to 134 Chesley Avenue A Blend of Charm and Modern Comfort in Old East VillageStep into this beautifully updated home offering 2+1 bedrooms, 2 full bathrooms, and over 1000 sq. ft. of fully finished living space. Designed to suit a variety of lifestyles, this property seamlessly combines character with contemporary touches.The main floor features a spacious, inviting family room and an upgraded kitchen with upgraded countertops and stylish modern finishes. The open layout flows effortlessly into the dining area, where glass doors lead to a generous back deck perfect for entertaining or relaxing outdoors.Upstairs, you'll find two well-appointed bedrooms and a full bathroom. The fully finished lower level provides a versatile space that can serve as a third bedroom or a recreation room, complete with another full bathroom and ample storage.Located just minutes from Downtown and the 401, this home offers unmatched convenience with timeless appeal. Don't miss your chance to experience it in- person book your private showing today! (id:60626)
Save Max Real Estate Inc.
2040 Cleaver Avenue Unit# 206
Burlington, Ontario
Beautifully updated 2 Bedroom 1 Bathroom condo in Headon Forest. Great location, walking distance to all the amenities you could ever need. The open concept layout makes condo living much more spacious. The unit comes with 1 underground and 1 above ground parking spot. Don't miss it, book your showing today. (id:60626)
Coldwell Banker-Burnhill Realty
00 Victoria Street
Ingersoll, Ontario
Prime location alert! Just minutes from HWY 401, situated in the thriving town of Ingersoll, this remarkable residential development land offers more than 4 acres of potential waiting to be discovered. Zoned RR, the possibilities here are endless. Don't miss out on this golden opportunity to make your dreams a reality!" (id:62611)
Homelife/miracle Realty Ltd
712 - 7 Erie Avenue
Brantford, Ontario
Welcome To Grandbell Condos! 2 Bedrooms + Den 858.8 Sqft. Of Open Concept, Living/Dining Room Features 9 Ft. Ceiling. Modern Kitchen, Stainless Steel Appliances. This Boutique Building Offers Modern Finishes, Upscale Amenities And Convenience. Steps To The Ground River. Surrounded By Scenic Trails. Located Minutes From Laurier University. Walking distance to Newly built Plaza With a Tim Hortons, Freshco, Beer Store, Boston Pizza, and More. (id:60626)
Homelife/miracle Realty Ltd
Lot 2 - 228 Church Street
Norwich, Ontario
***Build Your Dream Home in Beautiful Otterville!***Welcome to Otterville, one of Oxford County's most charming and sought-after communities! Known for its peaceful atmosphere, friendly neighbours, and scenic surroundings, Otterville offers the perfect blend of small-town charm and modern convenience. Nestled in this picturesque village, this sprawling 0.973-acre building lot presents a rare opportunity to bring your dream home to life. With ample space to design a custom home tailored to your needs, you'll have plenty of room for lush landscaping, outdoor entertaining areas, or even a backyard oasis. Surrounded by natural beauty, this property provides a tranquil retreat while still being within easy reach of essential amenities. Enjoy nearby parks, golf courses, walking trails, and local shops, all while being just a short drive from major highways for convenient commuting. Whether you envision a cozy country-style home, a modern masterpiece, or a spacious family estate, this lot offers endless possibilities. Don't miss this incredible opportunity to secure a prime piece of land in one of Oxford County's most desirable locations. (id:60626)
Exp Realty Of Canada Inc.
44 Dundas Street E
Brantford, Ontario
Welcome to 44 Dundas Street East-a fantastic opportunity for first-time buyers, young professionals, or savvy investors. This inviting 3-bedroom, 1-bathroom home offers just over 1,000 square feet of well-maintained living space, with thoughtful updates throughout. The kitchen was fully renovated in 2019 and features a large island that's perfect for casual meals, entertaining, or catching up at the end of the day. The main roof was replaced in roof updated in 2020, and most windows were also replaced in 2018 to improve comfort and efficiency. Flooring throughout the home was redone in 2019, along with a new waterline. That same year, the furnace and central air were upgraded and the home was converted to natural gas for added efficiency. Step outside to enjoy the nicely landscaped yard and a raised deck (2020)-ideal for warm summer evenings or weekend BBQs. Conveniently located close to all amenities, this move-in-ready home is just waiting for you. Be sure to check out the virtual tour and walkthrough or book your private viewing today. (id:60626)
RE/MAX Solid Gold Realty (Ii) Ltd.
47 - 1030 Colborne Street
Brantford, Ontario
Carefree Bungalow-Style Condo in Prime Brantford Location! Enjoy low-maintenance living in this beautifully maintained bungalow-style condo, tucked into a quiet, well-managed complex just minutes from Wayne Gretzky Parkway and Hwy 403. Freshly painted throughout, this bright and open home features 2 main-floor bedrooms, a spacious 4-piece bathroom with in-suite laundry, and an inviting living/dining area with a skylight and California shutters. The kitchen offers newer flooring and beautiful newer stainless steel appliances. Sliding doors from one bedroom lead to a private deckperfect for relaxing outdoors. The lower level includes a large rec room with gas fireplace, a 3-piece bath, and a flexible bonus room ideal as a third bedroom, office, or craft space. A generous utility room offers plenty of storage. The unit also includes a carport for year-round vehicle protection. Condo fees cover exterior maintenanceno grass cutting or snow shovelingjust move in and enjoy! (id:60626)
RE/MAX Twin City Realty Inc.
1030 Colborne Street Unit# 47
Brantford, Ontario
Carefree Bungalow-Style Condo in Prime Brantford Location! Enjoy low-maintenance living in this beautifully maintained bungalow-style condo, tucked into a quiet, well-managed complex just minutes from Wayne Gretzky Parkway and Hwy 403. Freshly painted throughout, this bright and open home features 2 main-floor bedrooms, a spacious 4-piece bathroom with in-suite laundry, and an inviting living/dining area with a skylight and California shutters. The kitchen offers newer flooring and beautiful newer stainless steel appliances. Sliding doors from one bedroom lead to a private deck—perfect for relaxing outdoors. The lower level includes a large rec room with gas fireplace, a 3-piece bath, and a flexible bonus room ideal as a third bedroom, office, or craft space. A generous utility room offers plenty of storage. The unit also includes a carport for year-round vehicle protection. Condo fees cover exterior maintenance—no grass cutting or snow shoveling—just move in and enjoy! (id:60626)
RE/MAX Twin City Realty Inc
44 Grantham Avenue S
St. Catharines, Ontario
Welcome to 44 Grantham Ave South, a beautifully updated 2-bedroom home that seamlessly blends character with modern comforts. This home offers a warm and inviting atmosphere with beautiful, quality upgrades throughout. Step inside to find a bright and spacious living area with stylish finishes, perfect for relaxing or entertaining. The updated kitchen has modern cabinetry, sleek countertops, and quality appliances, making meal prep a breeze. Both bedrooms are well-sized, and there is a updated main bathroom. Outside, enjoy the privacy of a fenced backyard ideal for pets, gardening, or summer gatherings. With its prime location close to schools, parks, shopping, and transit, this charming home is perfect for first-time buyers, downsizers, or investors alike. Located in a convenient St. Catharines neighborhood, you are just minutes from shopping, schools, parks, and transit. Don't miss your chance to own this delightful property! Schedule your showing today. Property taxes estimated from regional calculator. (id:60626)
Royal LePage NRC Realty
2303 13359 Old Yale Road
Surrey, British Columbia
Experience upscale living in this stylish 1-bed, 1-bath condo in the heart of Surrey Central. The open-concept design connects the living, dining, and kitchen areas for a spacious feel. Enjoy a modern kitchen with stainless steel appliances, quartz countertops, and ample storage. The bright bedroom offers a peaceful retreat, while the sleek bathroom features contemporary finishes. Steps from SkyTrain, shopping, dining, and parks, this home blends luxury with convenience. (id:60626)
Century 21 Coastal Realty Ltd.
202 - 897 Sheppard Avenue W
Toronto, Ontario
Bright and spacious 1-bedroom + den condo offering the perfect balance of comfort and modern style. This open-concept unit is filled with natural light and move-in ready. Unit updates include a renovated bathroom and foyer tiles (2022), and exhaust fan (2024). Includes 1 underground parking space and 1 storage locker. Condo fees cover water, heat, and hydro. Enjoy fantastic amenities such as a rooftop BBQ area, party room with kitchen, and sauna. Conveniently located just steps to the bus stop and a short walk to the subway. Close to shopping, dining, and all the essentials of vibrant city living. (id:60626)
RE/MAX Garden City Realty Inc
48 Madawaska Trail
Wasaga Beach, Ontario
Welcome to your new home in Wasaga! This land lease home is the perfect option for 4-season living without the high purchase price. Were located in the most desirable part of the extended seasonal area of the Wasaga CountryLife resort, which means the owner is required to be away for a minimum of 30 days, which can be accumulated throughout the calendar year. This two bedroom, one washroom chalet style home features an open concept living, dining and kitchen area with cathedral ceilings. The kitchen includes a gas stove, built-in microwave and dishwasher as well as a fridge and the gas fireplace in living room makes the space feel cozy and warm. With a washing machine and dryer in the hall between the bedrooms and washroom, you have everything on one floor and no stairs to climb! The home is built on a full block crawlspace, which houses the furnace and hot water tank as well as providing lots of storage and making sure the 700 sf of the main floor is fully available. The back of the home has an expansive sunroom, with rebuilt and insulated exterior walls, as well as new windows (2023) and window treatments. Add insulation to the floor and ceiling and youve got the perfect 4-season sunroom. On the outside of the home, the large driveway has easy parking for two cars, a wide front deck and wonderful landscaping around the sides, plus a shed for storage. One of our favourite parts of the home is the large back deck with railings, facing onto the man-made Lake Nipissing. The spacious backyard has a fire pit for relaxing evenings and the SW exposure means you're in for some fantastic sunsets! In addition to everything this home has to offer, you have access to all of the amenities in the resort, including tennis courts, indoor and outdoor pools and much more. If you love the beach, then you'll really love the fact that it is only a short walk away, as are local shops and services. If you're ready for a new home in Wasaga Beach, come check us out! (id:60626)
Keller Williams Advantage Realty
2 Main Street
Deseronto, Ontario
Enjoy peaceful country-style living with the convenience of in-town access from this beautiful 3 bedroom, 2 bath home, resting on nearly 2 acres of forested lot overlooking Lake Ontario. Take in stunning sunrise views of the Bay of Quinte in the winter, and enjoy the privacy of this R3-zoned property, all while being just a short walk to downtown and close to all amenities. Built and first occupied in 2014, this well-kept home features a solid oak kitchen, updated tile backsplash, new luxury vinyl plank flooring throughout majority of the main level, and a cheater ensuite off the primary bedroom. Patio doors off the kitchen lead to a spacious deck and a 15' above-ground pool, a perfect space for relaxing or entertaining. Energy efficiency shines here, thanks to a new 2024 electric heat pump that has kept the house cool all summer and cozy all winter without the need for the auxiliary propane furnace. Additional updates include new ducting and furnace (2022), Novik stone parging on the exterior (2021), drywalled basement ready for finishing, and a new outdoor shed (2022) for additional storage. With main floor laundry and scenic surroundings, this home is ideal for families or downsizers seeking space and tranquility. This property is only steps away from a children's playground park, plus conveniently located just 10 minutes to Napanee or Hwy 401, 25 minutes to Belleville, and just over 30 minutes to Kingston. This home offers the perfect balance of peaceful living and close access to nearby in-town amenities. (id:60626)
Royal LePage Proalliance Realty


