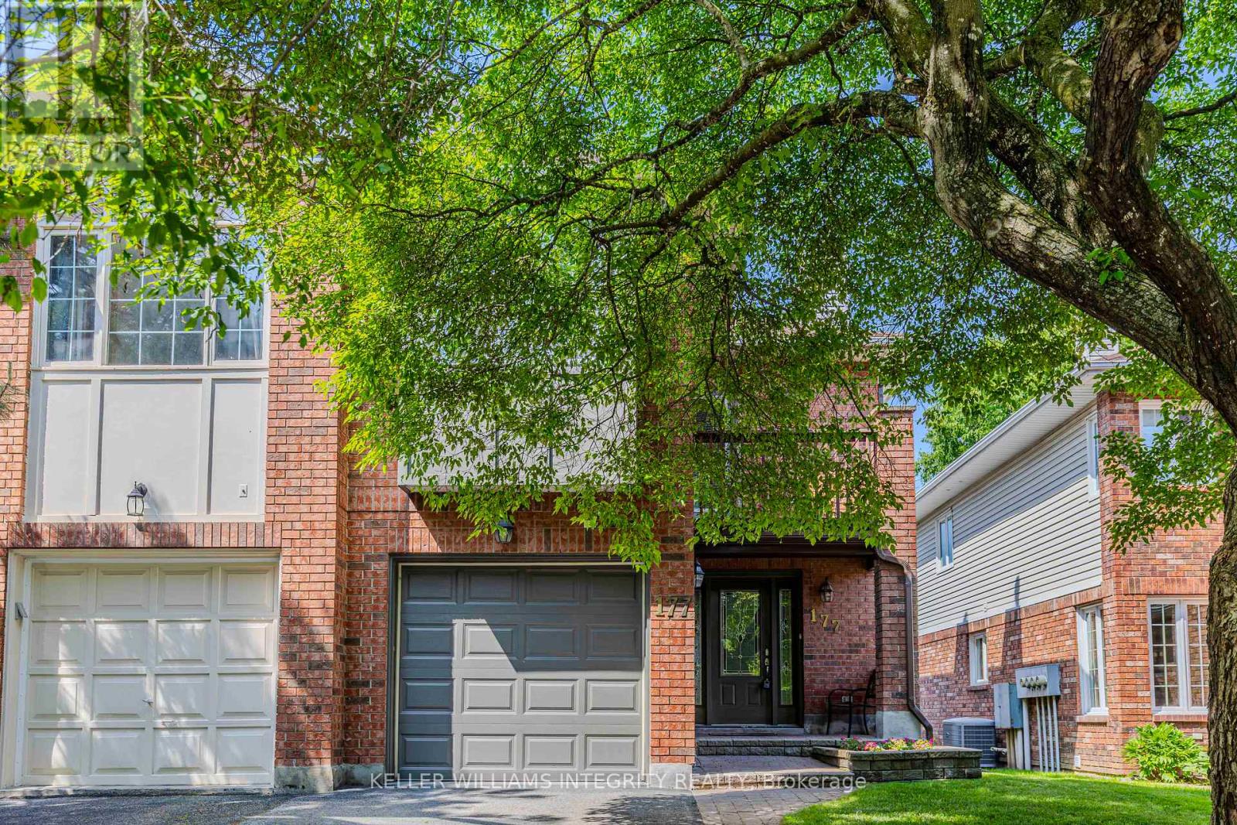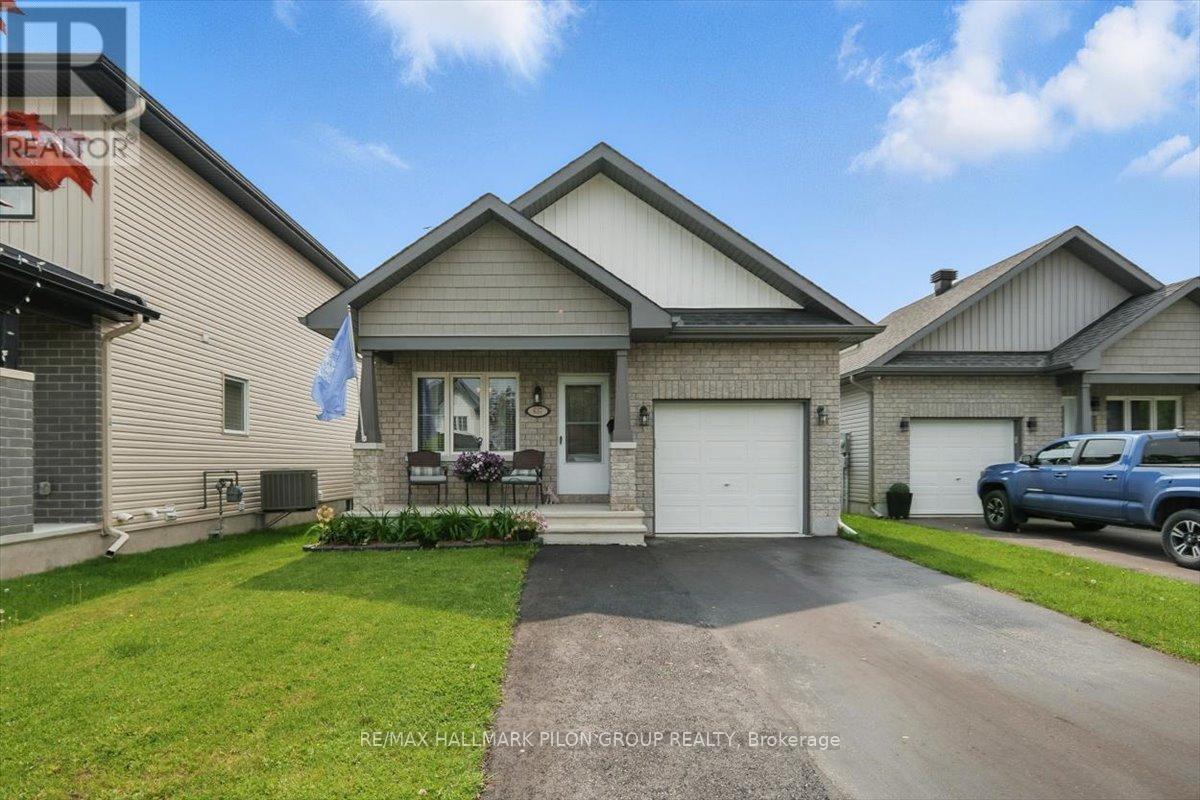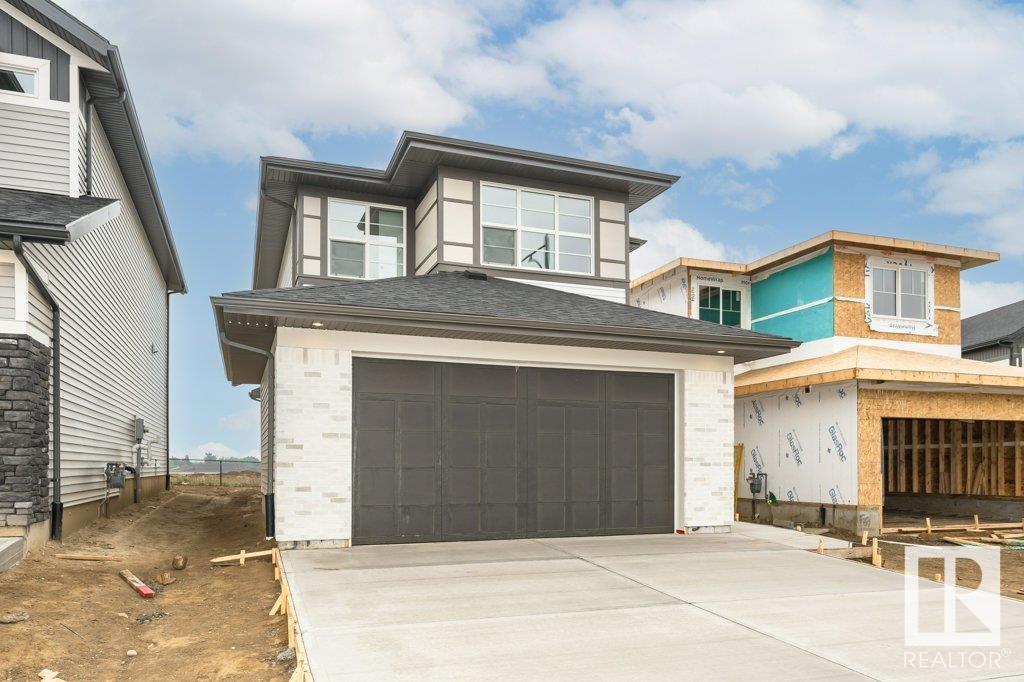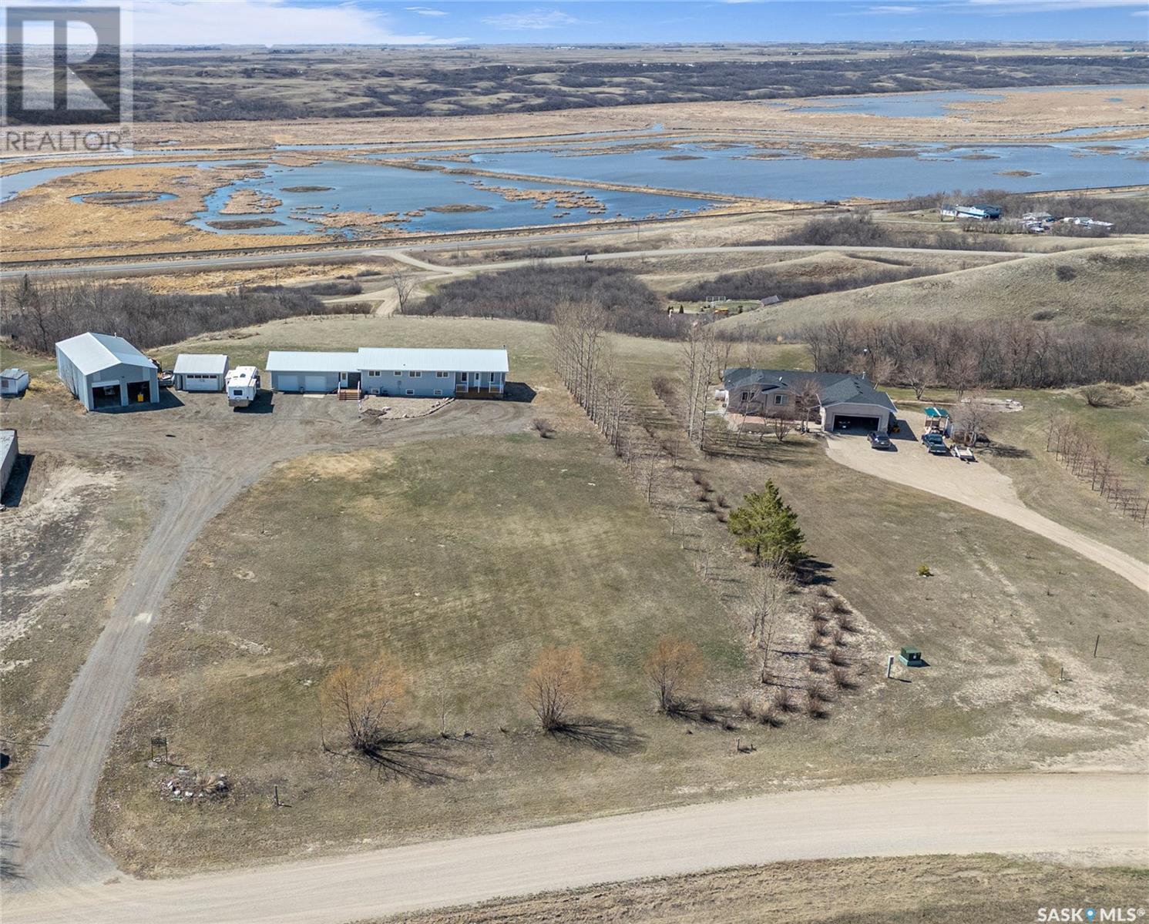177 Thornbury Crescent
Ottawa, Ontario
Welcome to this beautifully maintained 3-bedroom, 3-bath end-unit townhome in the highly sought-after community of Centerpointe. Tastefully updated and ideally located close to all amenities, this home offers comfort, convenience, and exceptional value.Proudly owned by the original owner, this home has never been rented. It has been meticulously cared for and features over $90,000 in upgrades, including: 40-year roof (2009), Furnace & A/C (2014), Driveway (2015), Light fixtures (2024), Washer/Dryer (2017), Refrigerator (2018). Stove (2019), Dishwasher (2025), etc. A detailed list of updates is provided in the attachment. The main floor boasts a spacious open-concept living and dining area with gleaming hardwood floors and a beautiful bay window. The primary bedroom features cathedral ceilings, a private balcony, and a 4-piece ensuite with a Roman tub and ceramic flooring. Natural sunlight floods the second floor, enhanced by updated lighting, creating a bright and welcoming atmosphere. The fully finished basement serves as a warm and versatile family room. Enjoy outdoor living in the fully fenced backyard, complete with professional landscaping. A backyard table set is included for your convenience.This home is perfectly located near Baseline public transit, the future LRT, Highways 416 & 417, the DND Carling campus, and is only minutes from Downtown. Its also within walking distance to Algonquin College, public libraries, parks, schools, and restaurants. (id:60626)
Royal LePage Integrity Realty
637 Robert Street
Clarence-Rockland, Ontario
Welcome to this beautifully maintained bungalow in the desirable & charming community of Rockland. From the moment you arrive, you'll be captivated by the homes charming curb appeal. Step inside to discover a spacious front bedroom that easily doubles as a home office or den- perfect for guests or remote work. Gleaming hardwood floors guide you through the open-concept main level, leading to a generous dining area that flows seamlessly into the heart of the home: a beautifully upgraded kitchen. The kitchen boasts rich cabinetry, a striking herringbone backsplash, gleaming granite countertops, & large island w/breakfast bar seating. Just off the kitchen, the sun-filled living room offers ample space to relax or gather with friends & family. Tucked away at the rear of the home, the primary bedroom comfortably fits a full bedroom set & features a large walk-in closet & access to the luxurious 3-piece ensuite bathroom. Also on the main floor is a second full bathroom & a Pinterest-worthy laundry room- designed with both function & style in mind. The professionally finished basement expands your living space with an oversized recreation room that easily accommodates a home gym, media space, or play area. A dedicated home office nook, a spacious third bedroom, & a full designer bathroom with a tiled glass shower & modern vanity complete this level. Theres even plenty of room left for storage in the large utility room. Step outside to your sunny, west-facing backyard oasis. A patio door from the living room opens to a large deck surrounding an above-ground pool- complete with a cozy gazebo, perfect for summer relaxation. The fully fenced yard also features a grassy area & a separate garden shed for extra storage. This fantastic home is ideally located close to Rockland's top amenities, including excellent schools, scenic parks, popular shopping, and restaurants. Its ideal location also offers quick access to the highway making commuting a breeze. (id:60626)
RE/MAX Hallmark Pilon Group Realty
1902 13318 104 Avenue
Surrey, British Columbia
Luxury living in a concrete high-rise in Surrey's University District. Welcome to Linea by Rize. This 2-bed, 2-bath home features a smart split layout with stunning water, mountain & city views from both bedrooms & the living room. Enjoy A/C, 8'8" ceilings, large bedrooms, quartz counters, Blomberg appliances, dual 24" fridges, induction cooktop & wide plank flooring. Over 14,000 square feet of amenities: 2-level gym, rooftop patio, playground, lounges, media & games rooms. Steps to SkyTrain, SFU, KPU, City Hall, parks, shops & dining. 1 parking + 2 lockers. Pets & rentals allowed! (id:60626)
Exp Realty Of Canada
122 6026 Lindeman Street, Promontory
Chilliwack, British Columbia
UNOBSTRUCTED VIEWS of the valley & surrounding mountains from this beautifully finished townhome. Enjoy soaring eagles, sunsets & the changing seasons from 2 spacious, fully covered decks. This home is located in the best spot in the complex"”no neighbors in front or behind & just steps to visitor parking. The bright, OPEN CONCEPT MAIN FLOOR features a stunning kitchen with quartz countertops, a large island featuring stylish, modern finishes throughout. Cozy up by the natural gas fireplace, enhanced with a custom fan for efficient heating. The unfinished basement offers a blank canvas ready for your personal touch, finish to suit your needs! This home combines comfort, style, & unmatched views from all 3 floors. Don't miss this rare opportunity, come live the dream today! * PREC - Personal Real Estate Corporation (id:60626)
Exp Realty
13 - 305 Garner Road W
Hamilton, Ontario
END UNIT Bright A One of a Kind, Less Than 2 Years New 3 Storey Above Grade + Bonus Basement 2 Bed 1.5 Bath CORNER Unit Townhome For Sale in Prestige Ancaster! Absolutely Stunning with an Abundance of Windows Sunfilling All Rooms & Tons of Upgrades. 2 Balconies + a Porch, 2 Parking Spots, Direct Access From Garage to Home. Superior Exterior Stucco & Stone, Solid Oak Stairs, Potlights Throughout 2nd Floor, Glossy Cabinets In Kitchen & Bathrooms! Huge Master with Walk-in Closet. Kitchen Features Granite Countertops, New Sub-way Tiles, Stainless Steel Appliances, Breakfast Eat-in Bar, and Pantry Cabinets! Main 4-Piece Bathroom Features Double Sinks & Subway Tiled Shower! Bonus Basement for Storage! Kitchen Appliances, Laundry, and bathroom mirrors will be Installed. Close to Ancaster Town Plaza, 403/Wilson St Exit, Hamilton Airport, Schools, Trails, Places of Worship, Community Centres & More! (id:60626)
Right At Home Realty
409 - 30 Ordnance Street
Toronto, Ontario
Upgraded 2 bedroom + 2 bath at the heart of Liberty Village. 734 sq.ft. + 375 sq.ft. wraparound balcony to entertain over 30 people. Laminate floor throughout. Upgraded kitchen with quartz counter top, high end cabinets, indirect lighting, large marble tiles in both baths. W/Out to balcony from Living & master bedroom. Vertical blinds throughout. Walk to Lake Ontario, CNE, 24 Hrs TTC on King St. (id:60626)
Realty Associates Inc.
30 Periwinkle Drive
Enfield, Nova Scotia
This brand-new two-storey home with a walkout basement blends modern finishes with thoughtful design in a prime location. Eye-catching curb appeal includes upgraded vinyl siding, black-framed windows, and a covered front porch. Inside, youre welcomed by a spacious foyer with 9-foot ceilings, hardwood stairs, and ample storage. A main floor powder room is conveniently located off the entry. The open-concept layout is perfect for entertaining, with a generous dining area that comfortably fits a large table. The stylish kitchen features white shaker-style cabinets, quartz countertops, under-cabinet lighting, and a central island with sink and bar seating. Patio doors lead to a back deck with sleek metal railings, ideal for outdoor living. A bright, cozy living room completes the main floor. Warm, sand-toned laminate flows throughout, while bathrooms are finished with durable, modern tile. Upstairs, youll find three well-sized bedrooms, a full main bath, and a convenient laundry area. The spacious primary suite offers room for a king-sized bed, a sitting area, and includes a walk-in closet with built-ins, plus a private ensuite bath. The finished walkout basement adds valuable living space with a large rec room, a den or optional fourth bedroom, and a full bathroomperfect for guests or a growing family. Ideally located just 10 minutes from the airport and the amenities of Elmsdale and Enfield, and only 20 minutes to Halifax or 40 minutes to Truro, this home is perfect for commuters or those seeking quiet community living with easy access to everything. Landscaping is an extra cost over and above the purchase price. (id:60626)
Keller Williams Select Realty
198b King Street E
Cramahe, Ontario
This delightful bungalow exudes pride of ownership and is ready for you to move in and enjoy. The spacious main floor boasts a bright and airy layout, featuring a large picture window that bathes the living room in natural light. The updated eat-in kitchen is elegant, complete with sleek granite countertops and a convenient walk-out to a generously sized deck. The primary bedroom offers "his and hers" closets for ample storage, while two additional bedrooms provide tasteful design and large windows that invite plenty of sunlight. A tasteful 4-piece bathroom with a relaxing jet tub, updated blinds and lighting complete the main level.The versatile lower level is equally impressive, showcasing a sizeable recreation room, an additional room that can be used as a bedroom or home office, a 3-piece bathroom/ laundry area, and abundant storage options, including a cold cellar. Home equipped with 200 amp service. The 1.5-car heated garage is perfect for both vehicles and projects, while the private, beautifully landscaped backyard includes workshop with hydro and garden shed and plenty of space for outdoor enjoyment, complete with gas bbq. Parking is abundant, and the home's location is unbeatablejust minutes from town for shopping and dining, and a swift 5-minute drive to Highway 401, ensuring easy commutes. (id:60626)
Kic Realty
15756 106 St Nw
Edmonton, Alberta
WELCOME TO PARADISE! Live in your lake retreat w/o leaving the city! Nestled in family-friendly community of Beaumaris just steps away from BEAUMARIS LAKE, largest lake in Edmonton with over 2.5 km of trails and park. This meticulously maintained home offers a perfect blend of both comfort & convenience. Home boasts 5 BEDs, 3.5 BATHs, over 2800+ sq.ft of A.G Space, MASSIVE PIE LOT 13,287 sq.ft., FINISHED BASEMENT, DOUBLE ATTACHED OVERSIZED GARAGE wth 2 WINDOWS and is situated on a quiet CUL DE SAC. Main floor features OPEN-TO-BELOW entrance showcasing SPIRAL STAIRCASE & VAULTED CEILINGS, LARGE living & family room, HUGE KITCHEN wth stainless steel appliances, formal dining, bedroom, half bath & laundry room. Upstairs you will find 3 GENEROUSLY SIZED bedrooms incl PRIMARY wth 5-pc ENSUITE, WALK-IN-CLOSET & a BALCONY; and another 4-pc Bath finishes this level. OVER $35,000 in recent upgrades: FURNACE 2022, HOT WATER TANK 2023, ROOF 2011, DECK 2024, DRIVEWAY 2021, EAVESTROUGHS 2020, Basement CARPETS 2021. (id:60626)
One Percent Realty
50 A&b, Owl Canyon Rd
Rural Clearwater County, Alberta
WOW! What an opportunity is found here!! This is a multi-residential acreage located just minutes from Rocky. Acreage is zoned CRA. The property features a well built fully developed bungalow with a walk-out basement....3 bedrooms/1 baths on the main floor, one bedroom one bath illegal suite in the basement. The main floor has an hardwood floors, lots of large windows and an updated kitchen. Shared laundry is in the basement. Out side there is a large double attached garage....decks and a well treed and landscaped yard. The second home was built in 2010....two bedrooms/one bath/laundry. Both homes have individual septic tanks. The water well is shared. Parcel size 6.7 acres.....just off pavement....close to golf course . (id:60626)
Century 21 Westcountry Realty Ltd.
3947 Wren Lo Nw
Edmonton, Alberta
Welcome to this stunning 2,284 sq ft home in the beautiful community of Kinglet, where modern living meets nature’s charm. This 3 bedroom, 2.5 bath home features 9' ceilings on the main floor, luxury vinyl plank flooring, and an open-concept layout designed for comfort and style. Enjoy the warmth of the electric fireplace in the living room, work from home in the main floor den, and entertain effortlessly from the stylish kitchen with chimney hood fan and access to the rear deck. Step outside to your backyard oasis that backs directly onto a scenic walking path perfect for peaceful morning strolls or evening jogs. Upstairs offers a spacious bonus room, convenient laundry, and three well-appointed bedrooms including a generous primary suite. The oversized garage provides plenty of room for storage and parking. Located close to shopping, major highways, and surrounded by natural trails, Kinglet offers the perfect balance of convenience and tranquility. (id:60626)
Maxwell Progressive
13 Cummins Road
Longlaketon Rm No. 219, Saskatchewan
Panoramic views of Last Mountain Lake and valley from this well developed acreage on 2.4 acres with a 1720 square foot home containing 4 bedrooms and 4 bathrooms, large 10 x 24 foot mudroom with a 2 piece bath. This enters into the kitchen renovated in 2010 with abundant maple cabinets, eat up island, corner pantry, glass backsplash, stainless appliances, huge eating area accesses to big deck, large family room with natural gas fireplace and high vaulted ceilings with leading to a covered deck, primary bedroom has 3 pc ensuite, 2nd bedroom, large main bath with Corner tub, the ICF basement has massive rec room, 2 bedrooms, 3 pc bath, laundry/furnace room, spacious dedicated storage and cold room, basement in-floor heat, new on-demand water heater, hi-eff furnace, fully finished 30 x 24, direct entry attached heated garage, additional detached 24 x 20 insulated garage (with in-slab heat lines and heater not connected) and a large 60 x 30 heated workshop with 2 OH doors, Property is on a public water line. Home is a 70's bungalow moved onto ICF Foundation in 2001 and renovated in 2006 and 2010, vinyl windows and vinyl siding with insulation beneath. (id:60626)
RE/MAX Crown Real Estate














