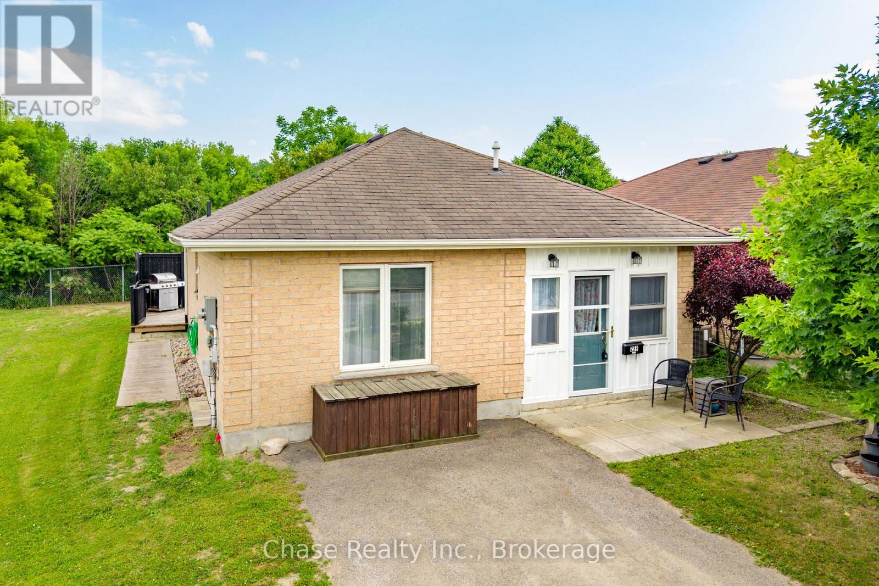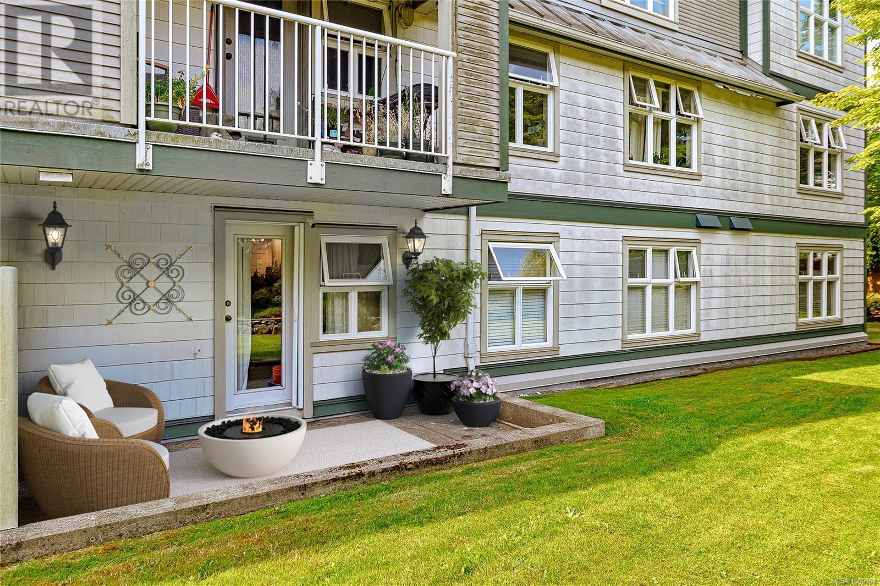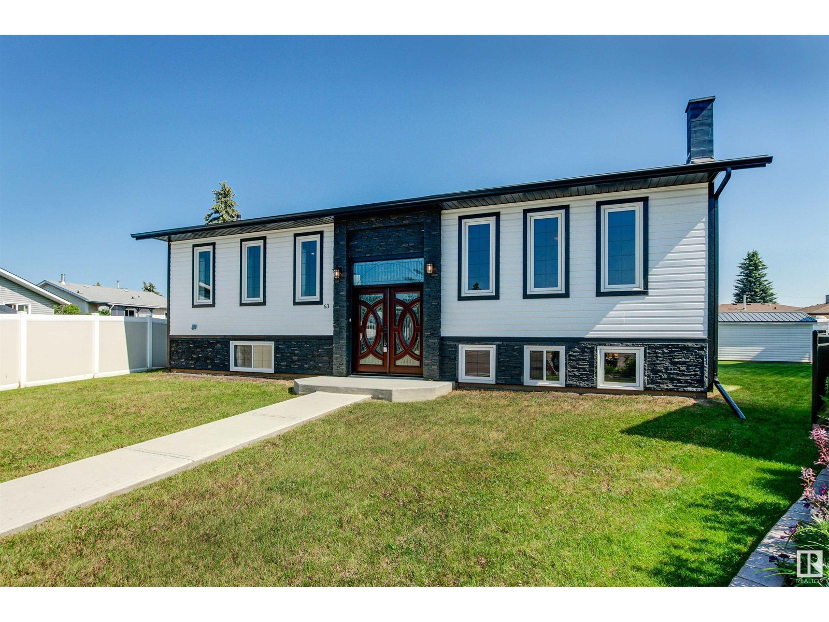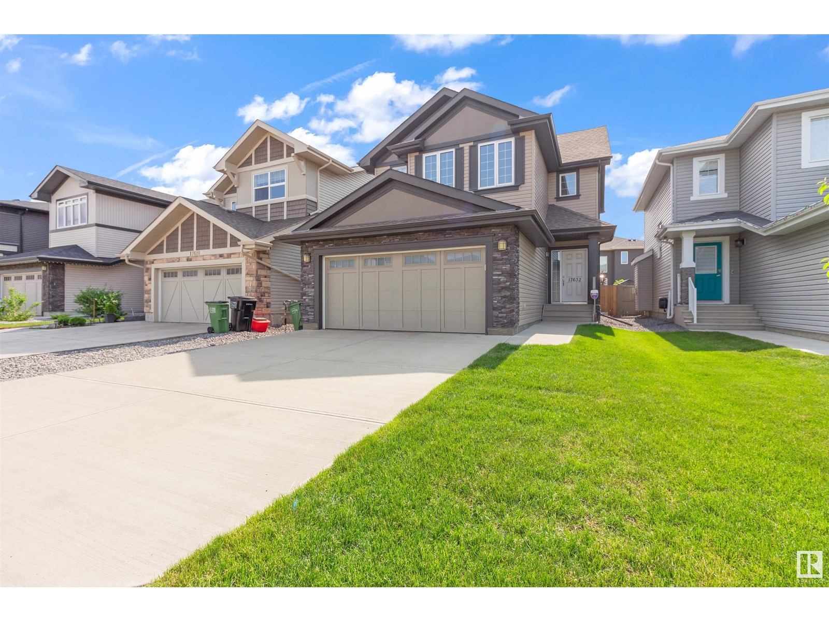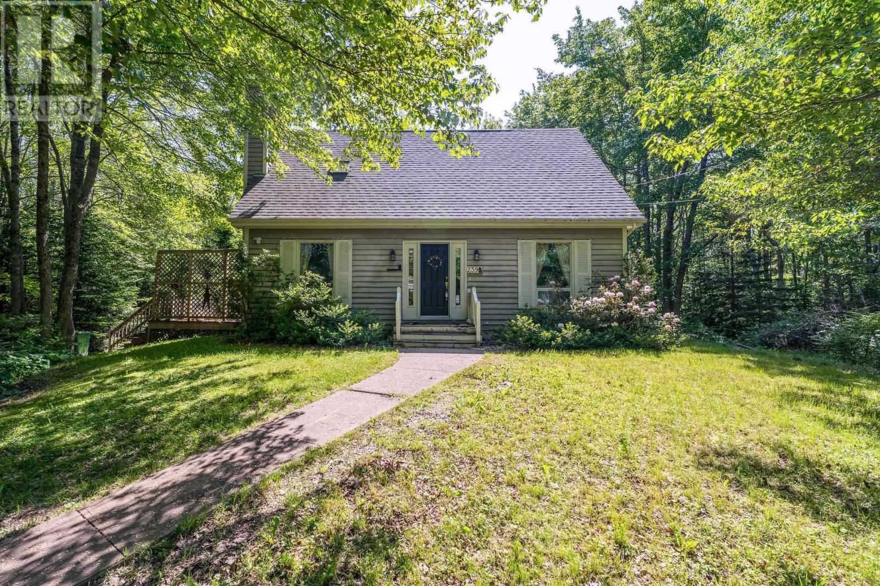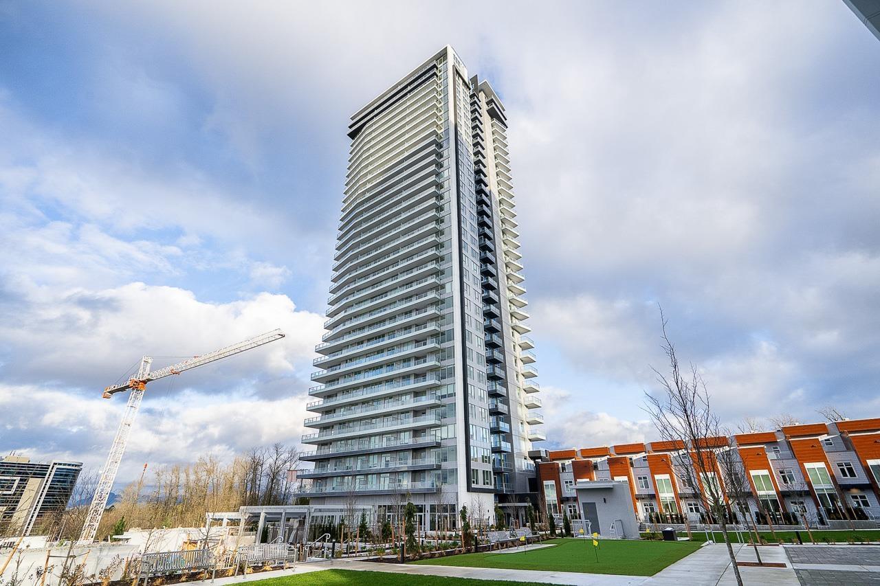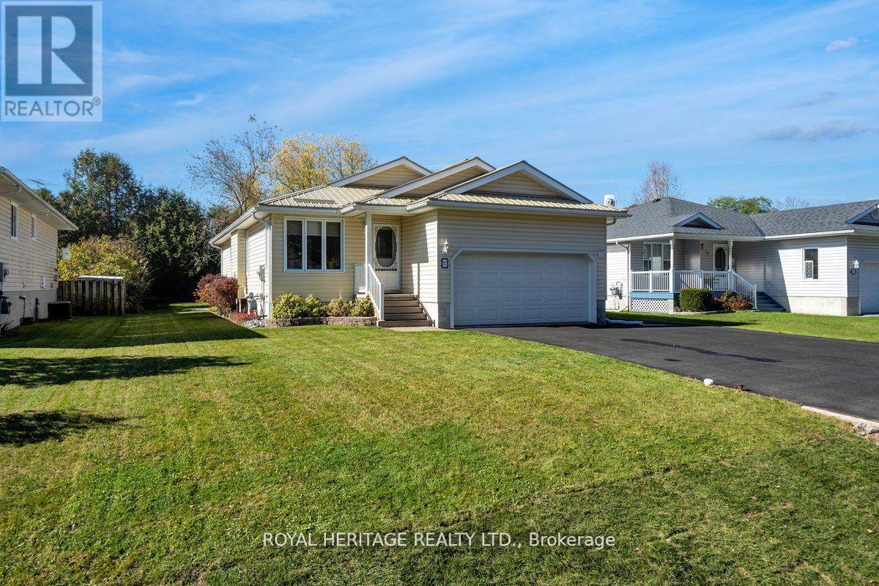158 Tamarack Terrace
Moncton, New Brunswick
158 TAMARACK TERRACE IS AN EXCEPTIONAL FAMILY HOME NESTLED IN THE SOUGHT-AFTER NEIGHBOURHOOD OF GROVE HAMLET. THIS METICULOUSLY MAINTAINED HOME SHOWCASES TRUE PRIDE OF OWNERSHIP, WITH GREAT CURB APPEAL, DOUBLE GARAGE, A BEAUTIFULLY LANDSCAPED YARD AND A STAND-BY GENERATOR. Step onto the inviting covered front porch, then into a spacious foyer with double closets. Rich hardwood floors flow throughout the main & upper level, while ceramic tile leads from the foyer to a sunlit kitchen featuring an abundance of hardwood cabinetry. A cozy breakfast nook with access to the back deck is ideal for casual dining, while a formal dining room provides an elegant space for gatherings. The kitchen seamlessly connects to the main floor family room, warmed by a charming wood stove, with year-round comfort maintained by two mini-split heat pumps and baseboard heat. Conveniently located off the kitchen is interior access to the garage, a main floor laundry room, and a powder room. Upstairs, the side staircase opens to a full bath and four bedrooms, including the spacious primary suite with dual double closets and a private ensuite. The finished lower level adds a large recreation room, guest room, media room, 4-piece bath, and ample storage. WITH EASY ACCESS TO HIGHWAYS, SHOPPING, SCHOOLS, AND SCENIC TRAILS LIKE HARRISVILLE NATURE TRAIL, THIS HOME OFFERS LIFESTYLE AND LOCATION IN ONE PERFECT PACKAGE! (id:60626)
Keller Williams Capital Realty
239 Yonge Street
Midland, Ontario
Welcome to 239 Yonge street, Midland! Nestled on a generous corner lot, this delightful residence offers a perfect blend of comfort, style, and convenience, making it an ideal choice for first-time home buyers. Step inside to discover a warm and welcoming atmosphere. The open floor plan seamlessly connects the living and eat-in kitchen area, making it perfect for gatherings with family and friends. Large windows fill the home with natural light, creating a bright and cheerful ambiance. This home also offers a brand new bathroom vanity and toilet, and a new water heater. Step outside onto a large private patio area, perfect for entertaining and gatherings. Convenience is key, and this home delivers! Positioned close to shopping centers, schools, parks, trails, and public transportation, you'll find everything you need just moments away. Don't miss out on this awesome opportunity, book your showing today! Bring us your best offer! (id:60626)
Chase Realty Inc.
105 3010 Washington Ave
Victoria, British Columbia
This charming ground-level suite offers a quiet, private patio that opens onto a spacious space with views of green space—an ideal setting to relax and unwind after a busy day. Tucked in a central and convenient location, you're within walking distance to the Galloping Goose Trail, Selkirk Trestle, Arbutus Park, bus routes, and a variety of shops, cafes, and other amenities. Carrington Court offers both tranquility and convenience. With 879 sq ft of comfortable living space, this home features two spacious bedrooms and two bright bathrooms. The open-concept living and dining area is enhanced by a cozy corner gas fireplace and large windows that bring in plenty of natural light. The primary bedroom is a peaceful retreat with a large window overlooking the greenery, a generous walk-in closet, and a full 4-piece ensuite bathroom. Additional features include in-suite laundry, secure underground parking, and a separate storage locker. Come see for yourself—book your private showing today! (id:60626)
Jks Realty & Property Management
180 Oakcrest Avenue
Welland, Ontario
This raised ranch was built in 2004. 2nd owner has been well cared for. Fenced in yard, deck. Open concept kitchen with French doors to the back deck, hardwood flooring. Master Bedroom has walk-in closet. Single Car Garage with paved drive. Unfinished basement with rough-in for 2nd bathroom. Truly a pleasure to show. Call Listing Brokerage for appointment. (id:60626)
Century 21 Heritage House Ltd
63 Glenwood Cr
Stony Plain, Alberta
UPGRADED BI-LEVEL IN THE GLENS This beautifully updated home is located in a quiet cul-de-sac on a large pie-shaped lot, offering both space and privacy. The main floor features a bright open concept living area, a renovated kitchen with granite countertops, stylish backsplash, upgraded flooring, fireplace, and modern lighting throughout. The primary bedroom includes a 3-piece ensuite, plus there's an additional 4-piece bathroom on the main level. The fully finished basement includes a spacious second living room with a pool table, utility room, and two oversized bedrooms—perfect for guests or family. Built for comfort and efficiency, this home boasts 2 x 8 main floor walls, 2 x 12 basement walls, and a high-efficiency furnace. Heated garage, Central Air conditioning. Close to schools, parks, and shopping, this is the ideal home for those seeking value, space, and convenience. (id:60626)
Royal LePage Noralta Real Estate
281 Hillcrest Road Sw
Airdrie, Alberta
Welcome to this exceptional semi-detached home located in the sought-after community of Hillcrest in Airdrie. Boasting one of the largest floor plans on the street, this impressive WALKOUT property offers a perfect blend of space, style, and functionality. Total of 2133 sqft of developed living space. Step inside to discover 9-foot ceilings that enhance the open and airy feel of the main level. The well-appointed kitchen features granite countertops, a large central island that’s perfect for meal prep and casual dining, a pantry, and stainless steel appliances.The main living and dining areas are bright and spacious, with large windows offering views of the green space.Upstairs, you’ll find a spacious primary bedroom retreat featuring a walk-in closet and a beautifully upgraded 5-piece ensuite complete with a soaker tub, walk-in shower, and dual sinks—offering a spa-like experience at home. Two additional generously sized bedrooms, a full bathroom, and convenient upper-floor laundry complete this thoughtfully designed level.The professionally finished walk-out basement offers incredible versatility—perfect as a cozy entertainment area, guest space, or additional family room. With a separate entrance leading to a covered patio and a fully fenced backyard, it’s an ideal spot for hosting gatherings or simply enjoying your own private outdoor space.Located in a family-friendly neighborhood close to parks, green spaces, schools, shopping, and commuter routes—this home is a rare opportunity that checks all the boxes.Don’t miss out! Book your showing today and discover why Hillcrest is one of Airdrie’s most desirable communities! (id:60626)
RE/MAX Complete Realty
17632 76 St Nw
Edmonton, Alberta
Pride and ownership is on full display at 17632 76 Street in Crystallina Nera. Welcome to this pristine and immaculate home, featuring over 1700 sq. ft. of living space with 3 beds and 2.5 baths! Move in today and feel right at home situated on this quiet street and community that offers growing families, professionals and home dwellers the perfect living. One will notice the excellent condition of this home, awaiting a new owner with their own personal touch. Detailed within, enjoy stainless appliances upgraded with gas range, canopy hood fan, and a large single bowl stainless sink, all accented with hardwood floors on the main. Upper level features a healthy sized bonus room for additional space and entertainment, while the additional bedrooms offer comfortable space with built in shelving for extra organization for the family. Primary bedroom has a unique vaulted ceiling, 3pc bath, and walk in closet for the necessities needed for a new home owner! Amenities minutes away, time to call 17632... HOME! (id:60626)
Exp Realty
239 Buckingham Drive
Stillwater Lake, Nova Scotia
Tucked away on a private, tree-filled lot, this cozy 3-bedroom, 1.5-bath home offers a great opportunity for anyone looking to roll up their sleeves and create something special. Whether you're a first-time buyer, a handy homeowner, or an investor, there's so much potential here. Located in the always-popular Stillwater Lake community, you're just minutes from all the conveniences of Tantallon and Hammonds Plains shops, services, schools, parks, and more. An ideal spot to plant roots, add value, and make it your own. Call your agent today, this property won't last long! Being sold 'as is, where is' this is a great value for the area. (id:60626)
RE/MAX Nova (Halifax)
2503 8551 201 Street
Langley, British Columbia
Welcome to Willoughby's most sought after high-rise community:The Towers! This bright and airy south-facing 1BED//1BATH home in Langley's first-ever concrete high-rise offers breathtaking views and an abundance of natural light. Thoughtfully designed with air conditioning, EV rough-in, secure parking, and a private storage locker included. Perfectly positioned with quick access to Hwy 1, Carvolth Exchange, top-rated schools, and shopping.Residents enjoy over 50,000 sq. ft. of premium amenities: a fully equipped gym, vibrant playground, off-leash dog park, and stylish BBQ lounge-everything you need to live, work, and play. Perfect for 1st. Home buyer or investment property! (id:60626)
Sutton Group - 1st West Realty
27 South Maloney Street
Marmora And Lake, Ontario
Nestled in the heart of Marmora, this beautifully updated 3+1 bedroom, 2 bathroom bungalow offers the perfect blend of modern upgrades and small-town charm. Ideally located just steps from local restaurants, coffee shops, household amenities and only minutes from Highway 7 and Downtown Marmara. This home provides easy access to all local amenities while maintaining a peaceful residential setting.The main level boasts a bright and inviting living space. A spacious living room with beautiful grey vinyl plank flooring throughout the main floor in stalled in 2024 flows seamlessly into the dining area and eat-in kitchen, which features ample cabinet space and a convenient walkout to the backyard deck ideal for morning coffee or outdoor entertaining. The primary suite offers a private 3-piece ensuite, while two additional bedrooms, a 4-piece main bath, and a dedicated laundry room enhance everyday convenience.The partially finished basement extends the homes potential, featuring an additional bedroom and a generous workshop space perfect for hobbies, storage, or future expansion. Outside, the expansive driveway provides plenty of parking, including room for a trailer or RV. Extensively upgraded, this home is truly move-in ready with a new metal roof (2023), new A/C unit (2024), new furnace (2024), new owned hot water tank (2024), upgraded 200 Amp electrical panel (2024), new flooring throughout (2024), new countertops (2024), new kitchen sink and faucet (2024), fresh paint throughout (2024), and new screens (2024).A rare opportunity to own a turn-key home in a desirable location. Book your showing today! (id:60626)
Royal Heritage Realty Ltd.
206 Pinnacle Hill Road
Alnwick/haldimand, Ontario
Nestled amongst the trees, this incredible country retreat is a private sanctuary overflowing with character. Exposed brick, natural wood details, and an inviting atmosphere make this home a truly special find. Step into the sun-soaked living room, where hardwood floors, charming ceiling beams, and a wood stove with a brick backing wall create a cozy yet spacious ambiance. A walkout to the deck seamlessly connects indoor and outdoor living. The bright dining room is perfectly sized for family gatherings and entertaining and leads effortlessly into the spacious country kitchen. Featuring a river rock-inspired backsplash, ample cabinet and counter space, a coffee bar area, and a convenient walkout, this kitchen blends function with charm. Upstairs, the primary bedroom boasts a vaulted ceiling, dual closets, and a private walkout to the balcony, offering breathtaking views. Two additional bedrooms and a full bathroom complete this level. The lower level adds even more versatility with a walkout, bathroom, finished laundry space, and ample storage, ready to expand into additional living space or an in-law suite. Outside, a wraparound deck provides the perfect spot to take in the natural surroundings, while the expansive 1.64-acre property invites exploration. Just minutes from multiple towns, amenities, and 401 access, this home is an ideal retreat for those seeking tranquillity without sacrificing convenience. (id:60626)
RE/MAX Hallmark First Group Realty Ltd.
190 Sturtz Bn
Leduc, Alberta
TURNKEY LEGAL SUITE INVESTMENT IN SOUTHFORK! This fully finished 2-storey offers exceptional value with a SEPARATE LEGAL BASEMENT SUITE, ideal for investors or multi-generational living. The main floor welcomes you with a mud room, 2-piece bath, and a bright, open layout that flows into a spacious living area and a functional kitchen complete with granite countertops, stainless steel appliances, corner pantry, and a central island with storage and seating. Upstairs features a generous bonus room, convenient laundry, a spacious primary suite with a 5-piece ensuite (soaker tub + walk-in closet), plus two additional bedrooms and a full bath. The 1-bedroom basement suite includes its own kitchen, 4-piece bath, hidden stacked laundry, and open-concept living space. Outside, enjoy a fully fenced yard, cement patio pad, and double attached garage. Located in a high-demand area, this is a solid income property ready to go! (id:60626)
Exp Realty


