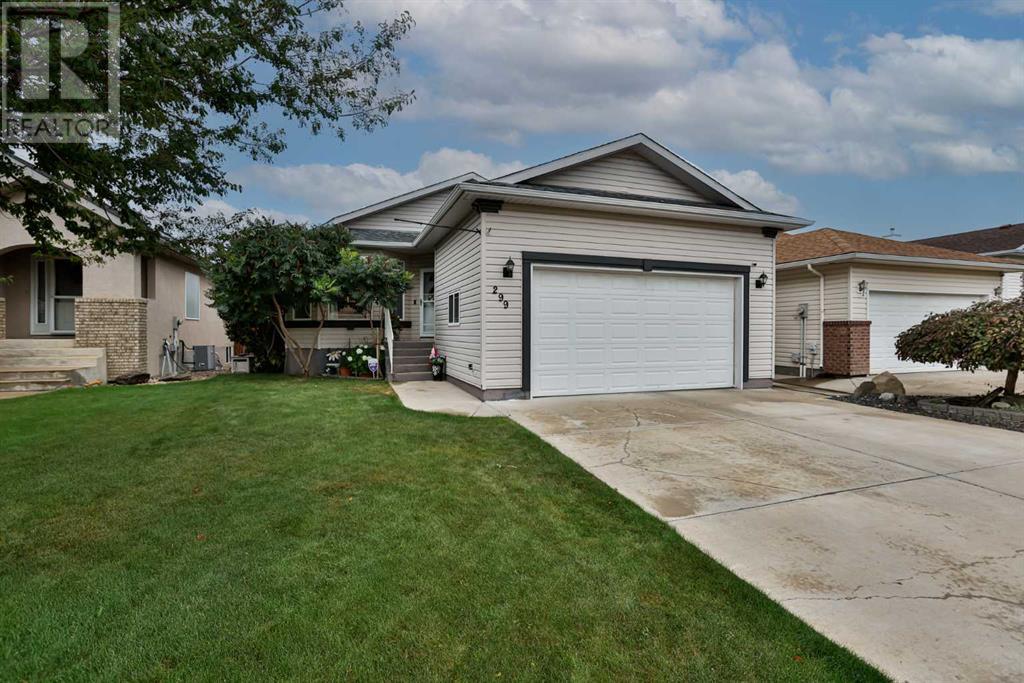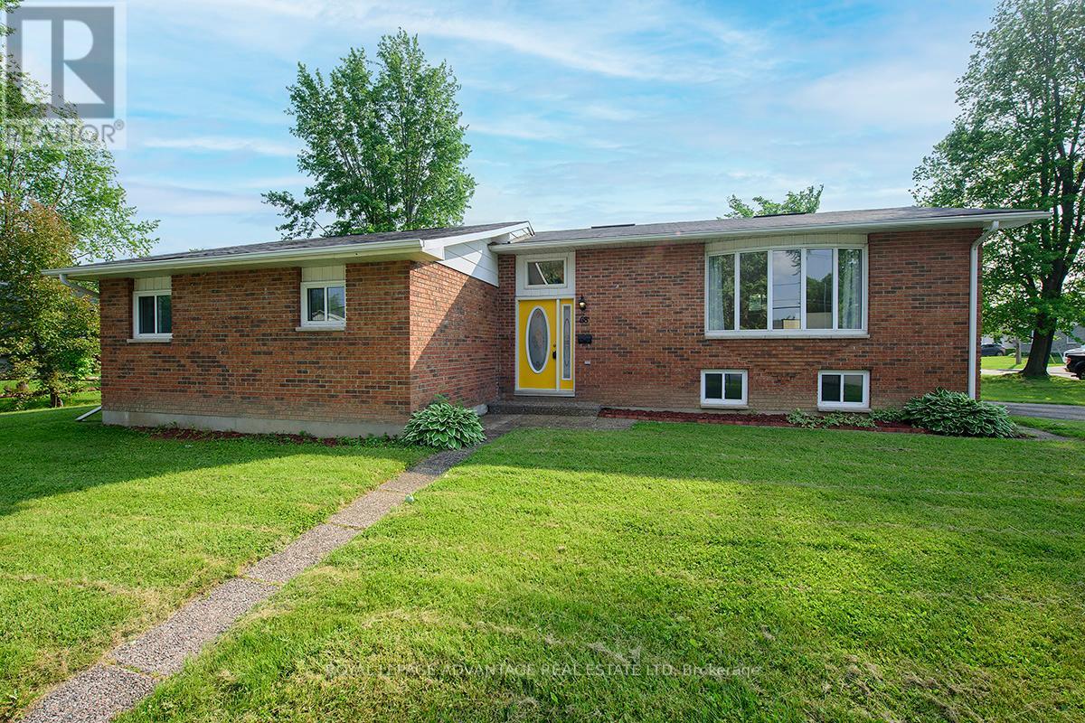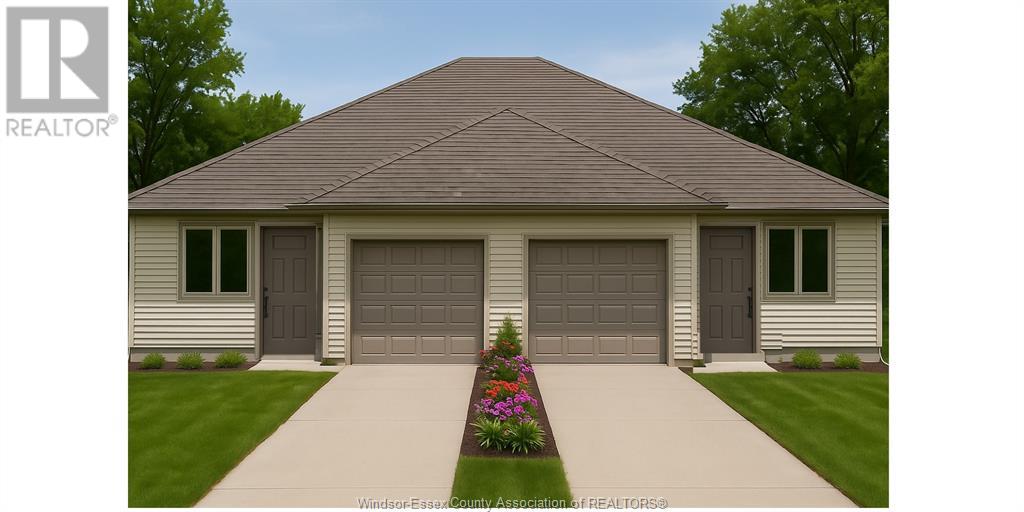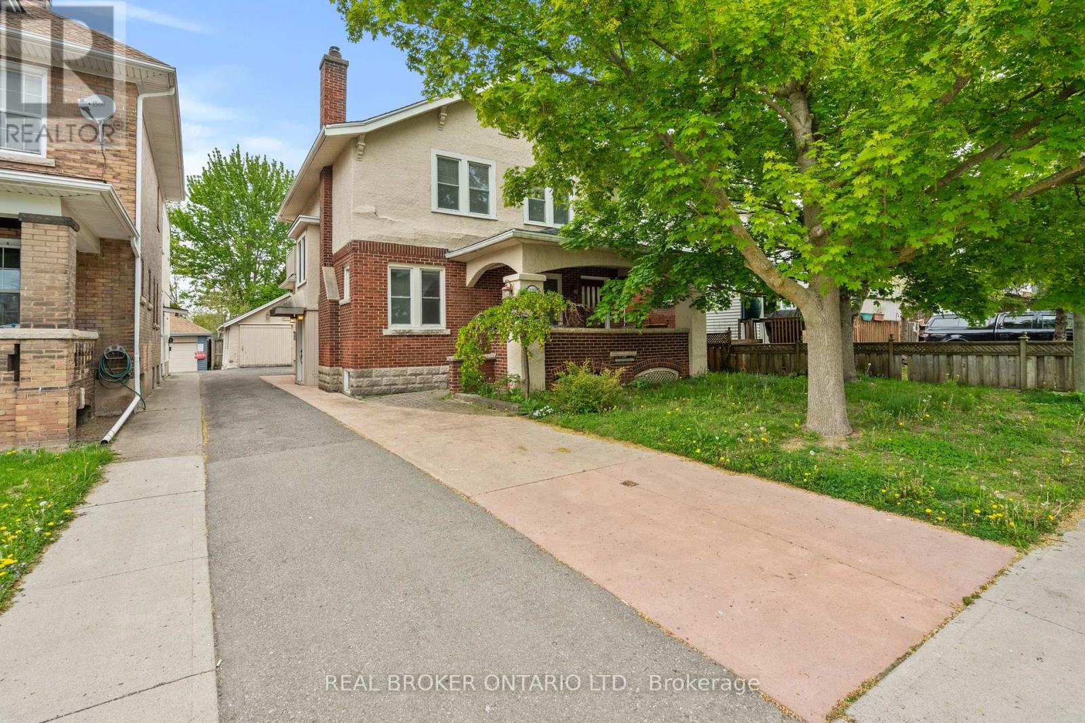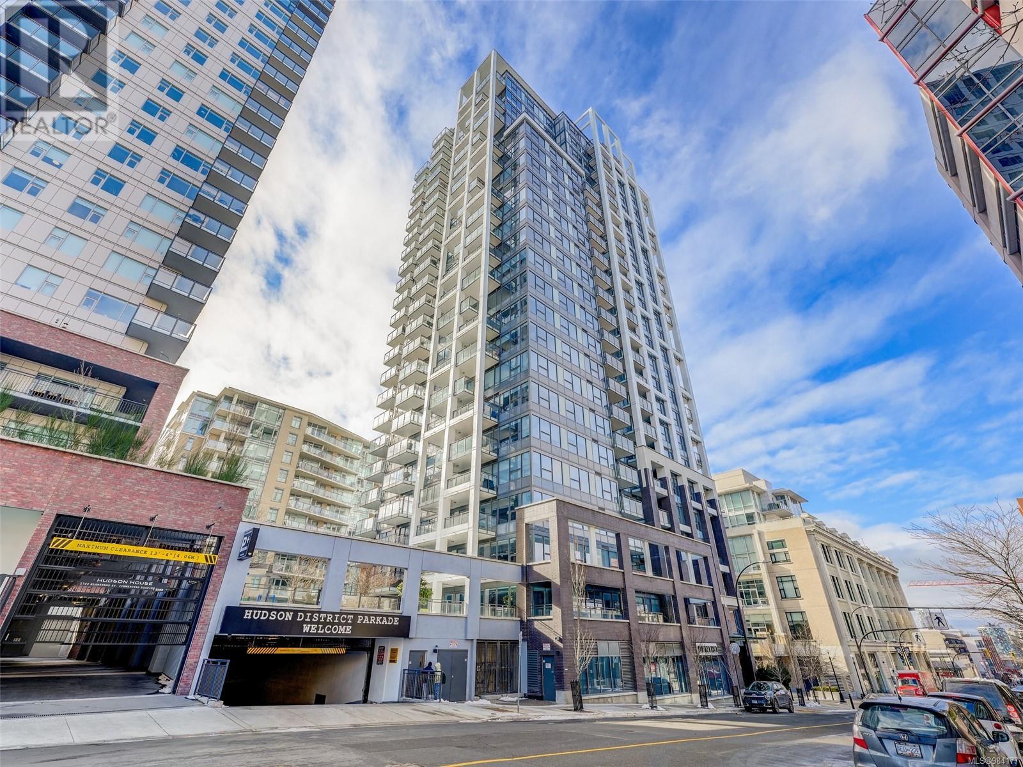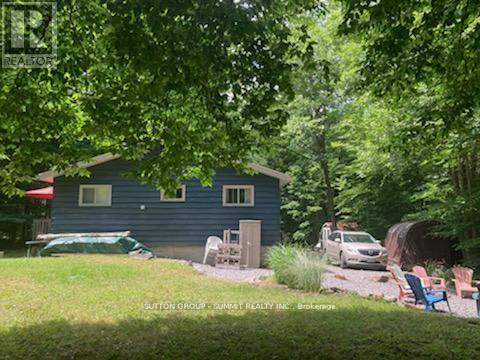15 Empire Parkway Street
St. Thomas, Ontario
Immaculate and spacious Free Hold Town Home located in one of top style living area in Southeast St.Thomas, surrounded by variety of services, new houses & future development, family friendly neighbourhood with comfort zoned, few steps to a new playground, parks, trails and within the Mitchell Hepburn School District. This 2 story freshly painted unit will exceed all your quality expectations! Starting with a covered front porch leads to a bright open concept main floor, offer a good size family room, a modern kitchen with breakfast island, all stainless steel appliances, gas stove & built-in microwave, ceramic till floor through the foyer and kitchen plus 2 pc. Bathroom, a glass door leads to the out side wood deck in fully fenced backyard. Second floor offer tow generous bedrooms, 4 pc. Bathroom, a primary bedroom with 3 pc.Ensuite bath, walk-in closet. Lower level future a good size recreation room, 3 pc. Bathroom, a laundry room & an extra storage room. This is an excellent choice and great fit for a first time home Buyer! You Do Not have to pay Condominium fees!! This should become your place soon, call and book your private showing. (id:60626)
Streetcity Realty Inc.
140 Markell Crescent
Cornwall, Ontario
Charming Bungalow Retreat with Modern Comforts & Spacious Living! Welcome to this beautifully maintained 2-car garage, 3-bedroom bungalow, located in a high-demand family neighbourhood, the perfect blend of functionality and style, nestled on a spacious lot and just a scenic drive from the waterfront, downtown Cornwall, highways and great schools. Outside, it features a large, partially fenced-in yard, perfect for pets or play, and you'll also enjoy entertaining on the generous deck surrounded by a lush green yard and a shed. An in-ground sprinkling system keeps the lawn lush and green. The brick-accented shed provides convenient outdoor storage. This home boasts an open-concept layout ideal for modern living and entertaining all within reach on one floor. Step inside to find gleaming hardwood floors, cathedral ceilings, and pot lights that create a bright and airy atmosphere. The cozy gas fireplace adds warmth to this inviting space, while the large breakfast area with Corian caps provides a sunny spot to start your day. The kitchen is well-equipped with plenty of custom cherry cupboards, stainless appliances, everything you need at your finger tips to elevate your living experience. The primary suite offers a relaxing retreat with a walk-in closet and a full private ensuite bathroom/jacuzzi tub. The main floor bathroom includes a practical vinyl insert for easy maintenance and ceramic tiles. The unfinished basement features a laundry area and ample potential for additional finished square footage. Whether you're looking to downsize or simply settle into a peaceful setting with room to grow, this charming bungalow offers endless possibilities. Additional highlights include: Roof replaced approx. 3 years ago, a Central vacuum system, Heat pump installed just 1 year ago (17k). Inground sparkling system -2000$ approx +/-. Pls allow 24 hrs irrevocable. (id:60626)
Century 21 Shield Realty Ltd.
151 Primrose Way
Kingston, Ontario
151 Primrose Way...This surprising, delightful home is tucked away downtown Kingston on a quiet lane. Lovely and private, with an artistic sensibility! There's an attention to detail throughout, from the entryway, the lush rear garden, to the two bedrooms on the upper level. The Master has a built-in wardrobe and a door leading to a deck area. The modern eat-in kitchen is bright and open with a handy walk-in pantry and newer fridge and induction range included. The living room features a new (Dec 2023) gas fireplace that heats the entire home. The upstairs 4 pc. bath has a clawfoot tub, and a one-of-a-kind custom sink and stand crafted by a local artisan. The main floor Sunroom has a 2 pc. bath and European-style washer/dryer combo (F.W. Black, 2023). This space is a wonderful place to relax or work, with views of the garden and interlocking patio and raised garden beds. It has two new doors and windows, and the home is freshly-painted throughout. It is a charming home, close to all that the City has to offer and more! Walk to Queen's University and the vibrant Skeleton Park. (Efficient on-demand rental hot water heater is installed. Average monthly Utility costs $211+ hst including gas, electric and water/sewer.) (id:60626)
Sutton Group-Masters Realty Inc.
755 Wolf Willow Boulevard Se
Calgary, Alberta
USE GOOGLE MAPS to #702 Wolf Willow Blvd. SE (enter the Showhome for info.) * LUXURIOUS STREET TOWN * NO CONDO FEES * END UNIT * SIDE ENTRY * DOUBLE CAR GARAGE * FULLY LANDSCAPED * DECK * WINDOW COVERINGS * UPGRADED FINISHINGS * Wonderful home located within a 5 minute walk to FISH CREEK PROVINCIAL PARK! As you enter this "open concept floor plan", the first features you'll see are the gorgeous wide plank floors, the 9 foot high ceilings, a cozy fireplace and elegant metal railing on the staircase. The spacious living room allows for casual family gatherings or a fun movie night. The dining room is located in the middle of the home and has the capacity to fit a large dining room table. The kitchen is at the REAR of the home and has an island with eating bar, a pantry, quartz countertops, Slim Line lighting and pendant lighting. The mudroom has a bench and hooks for jackets. The upper floor has a huge primary bedroom that has a walk in closet and a 4 piece ensuite bathroom which includes a 5 ft. wide TILED shower and 2 sinks. The 2 spare bedrooms are at the back of the home where you'll also find a 4 piece bathroom. The laundry room is on the upper floor as well. The basement is undeveloped but can offer enough space for a future 4th bedroom, a 4th bathroom and a large recreation room. Plumbing rough-ins have also been provided for laundry facilities and a bar sink. As you enter the backyard from the mudroom a 100 square foot deck is there to get your future backyard plans started. We have provided a gas line for your BBQ here. To get you out of Calgary's long winters, a double car garage is waiting for you! Grass will be provided for both the front yard and the back. Energy saving components are triple pane windows, a 96% high efficient furnace, LED lighting, a high end Air Filtration System ( HRV ) and a thermostat that's an "all in one Smart Device. There's a shallow concrete swale in the backyard for drainage. No exterior stairs are provided at side en try door. Pictures are representative. Not all features in the pictures are included. Pictures are of a showhome but not the exact home. Builder's representative will clarify all details prior to a contract being written. RMS measurements taken from Builder's blueprints. (id:60626)
Maxwell Canyon Creek
296 Midpark Gardens Se
Calgary, Alberta
WELCOME to this beautifully maintained SEMI-attached home with a SINGLE ATTACHED GARAGE and a GENEROUS west-facing PIE-SHAPED backyard filled with MATURE trees & many Rose bushes—perfect for gardening enthusiasts and outdoor lovers alike. Situated in the sought-after community of LAKE MIDNAPORE, this property offers the best of suburban living with NO condo fees.As you enter the home, you'll find a convenient 2pc BATHROOM and a BRIGHT kitchen featuring NEWER appliances, plenty of storage, and beautiful butcher block countertops —ideal for everyday cooking.The SPACOUS main living area is VERSATILE and welcoming. With enough room for a formal dining space, cozy living room with a stone FIREPLACE, and even a home office or gaming area, this OPEN CONCEPT space adapts to your lifestyle. Step outside to your private PATIO and soak in the beauty of your EXPANSIVE WEST BACKYARD—a true gardener's dream, once featured in magazines and garden tours, known for its ROSES. (There is a back gate for quick access to community amenities)Upstairs, the LARGE PRIMARY bedroom offers enough space for a complete bedroom suite with room to spare for a home office, workout nook, or reading corner. It also includes AMPLE closet space and access to a 4 PIECE BATHROOM with a SKYLIGHT. Two additional bedrooms complete the upper level, making it ideal for families or guests.The DEVELOPED basement adds even more living space—perfect for a recreational/fitness room, home office or extra lounge area. PRIME LOCATION close to shopping, public transit, Midnapore Lake & parks. Midnapore School (Mandarin Bilingual), St. Teresa of Calcutta (French Immersion), Trinity Christian, Centennial High, and St. Mary’s College.Living in Midnapore means enjoying year-round lake privileges with swimming, fishing, paddleboarding, skating, movie in the park and other exciting community events at Midnapore Lake. Homes in this area rarely come to market—DON'T MISS your chance! CONTACT your favorite Realtor TODAY to BOOK a showing!Note: Central A/C-installed 2017, new patio boards 2019, new shingles 2020, exterior paint 2020, new skylight 2020, new hot water tank Aug. 2023 (id:60626)
RE/MAX First
299 Cougar Way N
Lethbridge, Alberta
This well-cared-for BUNGALOW is located in a quiet neighbourhood close to Legacy Park, schools, shopping, and other amenities. With four bedrooms and three full bathrooms, it offers a functional layout suited for a variety of lifestyles. The main floor features an open-concept design with a bright kitchen that includes ample cabinetry, a corner pantry, and convenient access to the laundry area from both the kitchen and the primary bedroom. The primary suite also includes a 4-piece ensuite, and there are two additional bedrooms and a second full bathroom on the main floor.The fully finished basement adds even more living space, with a large family room that’s all set up for your pool table, games area, or whatever you decide. There’s also a cozy gas fireplace, a massive fourth bedroom, a 3-piece bathroom, and a dedicated office space.Outside, the yard is fully landscaped and fenced with a deck, pergola, patio area, and a pond feature—offering a great space to relax or entertain. The double attached heated garage adds everyday convenience. Additional features include central air conditioning, underground sprinklers, central vacuum with floor sweep, water softener, skylight with a remote blind, dual retractable blinds, and a gas line for your BBQ. (id:60626)
RE/MAX Real Estate - Lethbridge
68 Drummond Street W
Perth, Ontario
You will fall in love with this modernly updated home! Be greeted by a bright and open concept kitchen, with walk out level access to a generous sized back deck to enjoy the sunshine. Spacious master bedroom with raised ceiling height and a convenient 4pc ensuite. There is also room for family or guests with a separate bedroom, bathroom and entertaining space. All located on a large 100 x 100 corner lot right in the beautiful heritage Town of Perth. Walking distance to medical clinics, shopping plazas and of course all your favorite restaurants! Partially fenced yard which could be completed to accommodate an excellent play area for children or pets. Complete with a quaint and tidy shed in the back yard to store your gardening tools! Move-in ready, just what you have been looking for! (id:60626)
Royal LePage Advantage Real Estate Ltd
Lot 7 (A) Sarkis Street
Kingsville, Ontario
Introducing Tamam Gardens. Discover a new community featuring Twin Villas, one-floor semi-ranch homes that combine contemporary living with great convenience. Each residence is beautifully crafted, showcasing modern aesthetics and cozy living suited for any lifestyle. With two bedrooms, one and a half bathrooms, and main floor laundry, these homes are move-in ready, complete with a fully finished driveway and patio perfect for outdoor gatherings and relaxation. Tamam Gardens is centrally located, providing easy access to shopping, dining, schools, banking, and all the necessary amenities. Enjoy the outdoors with walking trails and parks just minutes from your home, ideal for recreational activities. Explore the quality and affordability of these homes. Call to reserve your home today and inquire about custom options. (id:60626)
Deerbrook Realty Inc.
122 Dorothy Street
Welland, Ontario
Looking for space, charm, and a smart layout for your family? This 4 bedroom home checks all the boxes.Welcome to this spacious and well-maintained family home offering over 2,000 sq ft of living space. With four bedrooms, and a main floor office its perfect for families, multi-generational living, or anyone needing a home office or guest room.The main floor features a bright living area, a formal dining room, and a generous layout ideal for everyday living. The covered front porch is the perfect spot to unwind.Enjoy a private backyard and convenient parking in both the front and rear. Major updates include a brand new roof in 2020. Located close to the Welland River, parks, schools, and all the amenities you need.This is a home thats been lovingly cared for. Come see the value and versatility it offers! (id:60626)
Real Broker Ontario Ltd.
1404 777 Herald St
Victoria, British Columbia
Investors alert!! If you are looking for the urban experience, with stunning views in the heart of downtown, close to coffee shops, restaurants, shopping, the Memorial Arena and Royal Athletic Park, this beautiful one-bed one-bath condo is your ticket. Modern luxury meets savvy architectural design in this open-concept living space which features floor to ceiling windows, quartz counters, SS Bosch appliances, soft-close cabinets, the convenience of in-suite laundry, air-conditioning…the list goes on. Amenities include a fully equipped gym, sauna, guest suite, dog run, yoga studio, a common patio and a dedicated workspace. With concierge service, secure underground parking with EV infrastructure, storage and professional management, this is the ideal choice for investors, or working professionals - pets welcome! (id:60626)
Royal LePage Coast Capital - Chatterton
119 Hood Road
Huntsville, Ontario
Welcome to this well-maintained, year-round cottage located at Muskoka Bible Centre. Featuring 4 spacious bedrooms (2 up and 2 down) and 1.5 bathrooms, this home offers plenty of room for family and guests. Built on a full ICF foundation, the cottage boasts a partially finished basement featuring 2 bedrooms and a large unspoiled room awaiting your personal touch ideal fora workshop, storage, or future living space. Recent updates include: New roof (2019), Window sand patio door 2018, Soffit, fascia, and eavestroughs with gutter guards (2020), Main bathroom fully renovated (2021), Water heater (2024). Home is WETT Certified (as of 2023), offering peace of mind for wood-burning stove enthusiasts. Main floor laundry. Property on leased land with all 2025 fees already paid.Dont miss out on this rare opportunity to own a versatile and upgraded 4-season getaway at MBC.POTL Fees of $3030.32/year include - water, property taxes, road maintenance, beach access, MBC amenities (id:60626)
Sutton Group - Summit Realty Inc.
1406 - 177 Linus Road
Toronto, Ontario
Bright and spacious completely renovated 2-bedroom unit offering unobstructed panoramic views and breathtaking sunset vistas. Ideal for first-time buyers with exceptional value. one of Torontos most affordable options. Maintenance fees cover common elements, building insurance, parking, cable, heating, central A/C, and water, eliminating the need for separate utility payments. Enjoy a wide range of amenities including a large indoor pool, sauna, fitness centre, tennis and squash courts, and a party room. Prime location with easy access to Grocery Stores , Don Mills Subway, Cineplex, Fairview Mall, Service Ontario, and the library, all within a 2 km radius. Walking distance to Seneca College, Georges Vanier Secondary, Don Valley Middle School, Crestview Public School, and Seneca Hill Public School with Gifted Program. (id:60626)
Century 21 Leading Edge Realty Inc.






