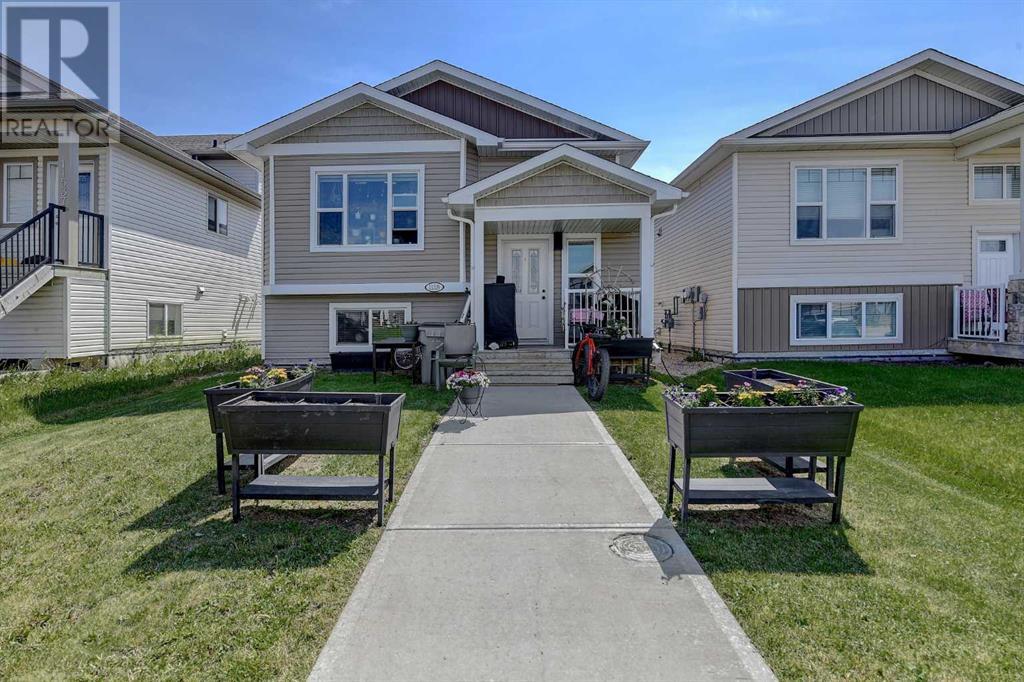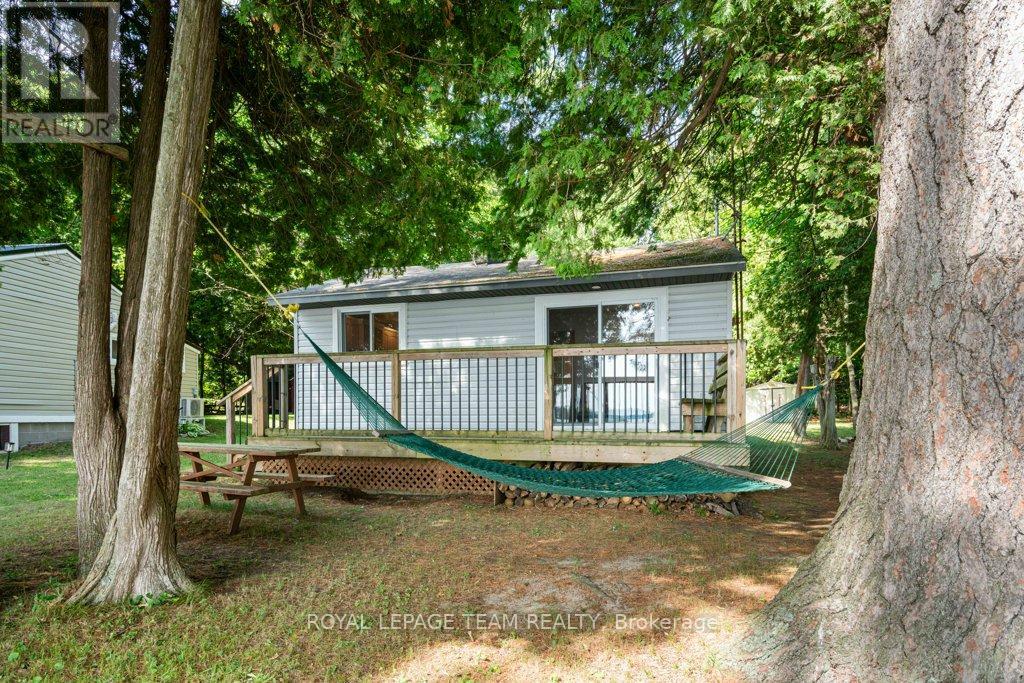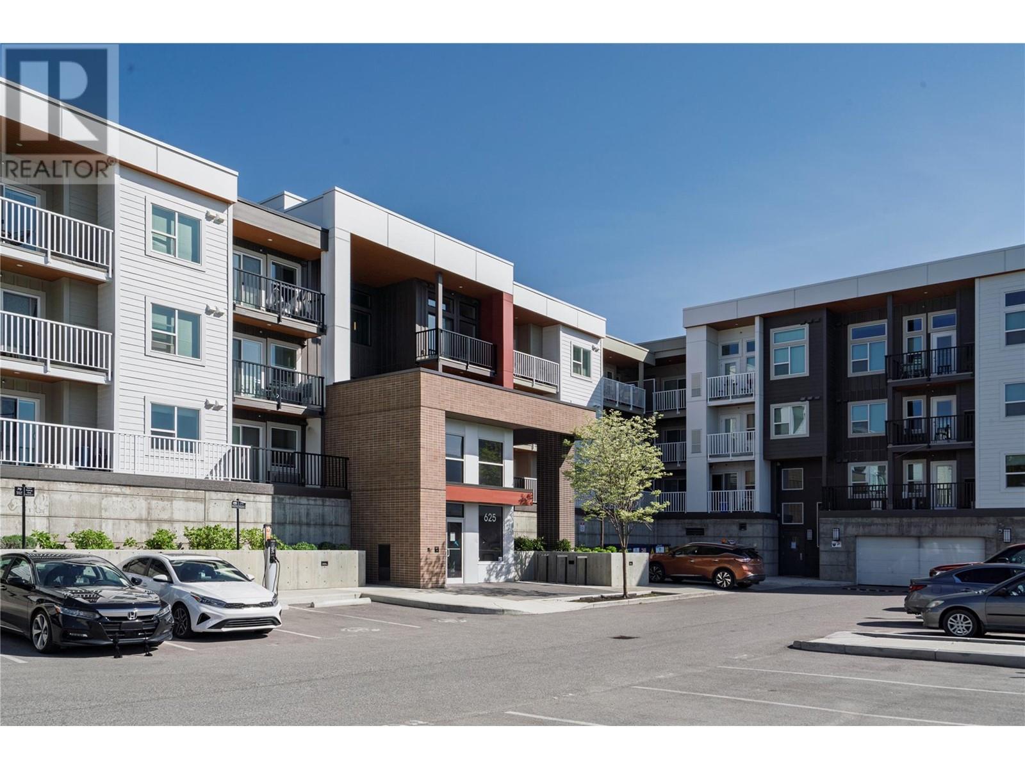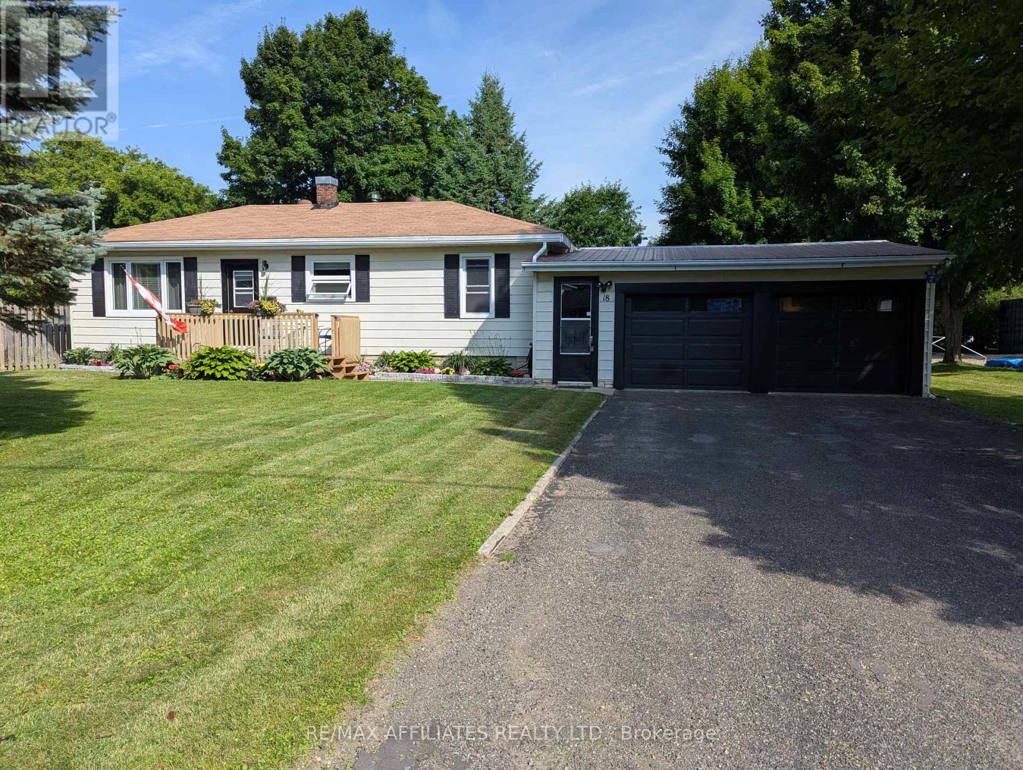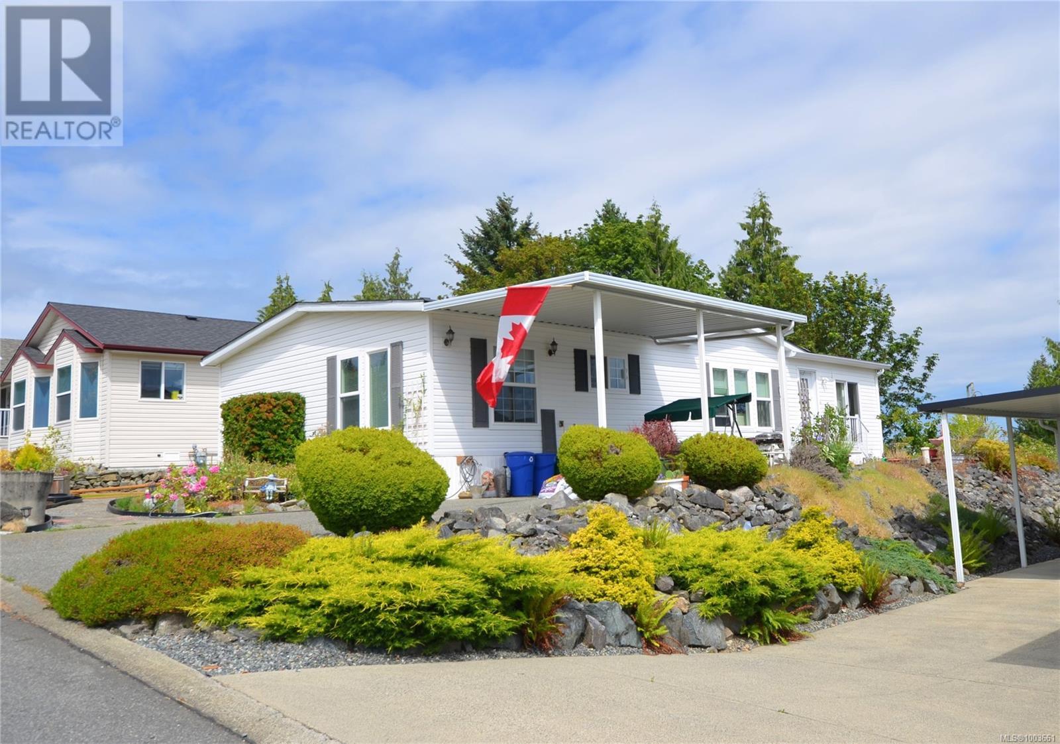9 Mountain Vista Drive
Hill Spring, Alberta
Mountain Vista Estate is a quaint little community located north of Hill Spring, AB. It is known for its spectacular Rocky Mountain views, close community ties and centralized location to many attractions and activities. Nestled within Mountain Vista Estate is this turn key property AVAILABLE NOW! This is the place for you and an opportunity you don't want to miss. Buy now and enjoy for this summer season. You can live here year round, use it as your personal get away or do short term rentals, whichever you choose this property is completely move in ready. The cottage has 3 bedrooms and 1 bathroom. The list of upgrades and renovations that have been done over the years is extensive. Upon arrival you will see the care that has been put into this home. It has been beautifully maintained and no stone left unturned. The property is fully landscaped with framed garden beds, wood walk ways and fresh gravel for parking area. The exterior is wood siding, which gives a cabin look to the home. The shed in the front has a nice covered porch. Inside is a wood working area and plenty of storage. Going around to the back of the property is a real treat. The back covered deck is a great place to relax and enjoy views of the pond and mountains. There is also a sheltered BBQ area. Moving to the cottage from the back deck you enter into the sunroom. It has heating and cooling for year round enjoyment. From there moving into the main house you will find a full sized stackable laundry. Next is the kitchen with stainless steel appliances and new counter top, flooring and granite sink are just a few of the many upgrades. The living room boasts a pine plank feature wall, fireplace, and sliding barn door. Also on the main floor is the 3 piece bathroom and master bedroom. The bathroom was gutted to the studs and completely redone. From flooring to plumbing to shower, sink and toilet it has a fresh look. The master bedroom is clean and bright. It has also received a face lift and has a fresh look. Upstairs you will find 2 more bedrooms. The area surrounding Mountain Vista has endless activities. Cochrane Lake just up the road is great for fishing. Waterton Reservoir (5 mins away) is your spot for boating and swimming. Waterton National Park is a quick 30 min drive and Castle Mountain Ski Resort is about 1 hour. If you are looking for a real estate investment or an investment in your personal life then look no further. Call your agent and book a showing today! (id:60626)
Century 21 Foothills South Real Estate
668 Brown Street
Peterborough Central, Ontario
NICELY MAINTAINED 2 BEDROOM BUNGALOW IN PRIME SOUTH-CENTRAL LOCATION CLOSE TO PARK AND FEATURING PRIME WALKABILITY. THIS CHARMING BUNGALOW FEATURES A BRIGHT LIVING ROOM, PRIMARY BEDROOM, SECOND BEDROOM, KITCHEN, AND A DINING AREA WITH WALKOUT TO REAR DECK. THE CRAWL SPACE OFFERS EXTRA UTILITY SPACE INCLUDING THE NATURAL GAS FURNACE. THE PROPERTY IS DEEP, NICELY LANDSCAPED, FENCED, AND OFFERS PLENTY OF SPACE FOR ENJOYING THE OUTDOORS. GREAT LOCATION WITH EASY ACCESS TO LOCAL PARK AND NEIGHBOURING AMENITIES. (id:60626)
Century 21 United Realty Inc.
95 Neck Road
Bay Roberts, Newfoundland & Labrador
Discover your dream home in the heart of Bay Roberts perfectly situated on a spacious half-acre lot. This stunning, fully developed residence boasts over 4,000 sq. ft. of beautifully finished living space across two expansive levels. Step inside to find gleaming hardwood and ceramic floors throughout the main floor. The bright, open-concept layout includes a spacious living room with a propane fireplace, a large kitchen with professionally refinished maple cabinetry, new countertops, stainless steel appliances, and a coffee bar with built-in hutch—perfect for entertaining. The adjacent dining area leads to a large private deck complete with a hot tub (2019), ideal for relaxing under the stars. The main level also offers a spacious laundry room, 2 full baths, and 3 generous bedrooms, including a luxurious primary suite with a walk-in closet and a 3-piece ensuite. Enjoy the lovely covered front deck great for friendly chats. The walk-out basement is a home in itself, featuring a large rec room, office, hobby room, workshop, and 2 additional bedrooms (1 non-egress). A 3-piece bath and central vacuum system complete the lower level. Additional highlights include: New ducted heat pump (2024) for efficient year-round comfort. New shingles just completed. Fully landscaped grounds with a large paved driveway and attached garage for added convenience. Located minutes from shopping, dining, and all major amenities. This property offers style, space, and substance—with all the extras already in place. A rare find in a sought-after neighborhood! (id:60626)
Royal LePage Atlantic Homestead
11539 75 Avenue
Grande Prairie, Alberta
Turnkey Investment Opportunity in Westpointe – Legal Up/Down Duplex with A+ Tenants.Welcome to 11539 75 Ave—a prime income-generating property in one of Grande Prairie’s most desirable neighbourhoods. This meticulously maintained, fully rented legal up/down duplex offers immediate and dependable cash flow, with solid tenants already in place.The upper suite is modern, well kept, bright and contemporary, offering 3 spacious bedrooms and 2 bathrooms, including a private ensuite off the primary bedroom. An open-concept layout, walk-in closet, and stylish grey tones throughout make this a highly appealing rental for professionals.The lower suite is equally well-designed, featuring 2 bedrooms and 1 full bath, a private entrance, and an efficient floor plan that maximizes space and comfort.Very modern palette, each unit is in great shape. Each unit is separately metered for both power and gas. Tenants are very clean, friendly, and have really made the unit their home, and would like to stay. A+.. Whether you’re expanding your portfolio or stepping into your first investment, this is a hassle-free, cash-flowing asset in a strong rental market. (id:60626)
Grassroots Realty Group Ltd.
108 Lb7a Road
Rideau Lakes, Ontario
Welcome to Your Slice of Lakefront Heaven on Lower Beverley Lake! Tucked away in the charming community of Delta, this delightful seasonal cottage offers everything you need for that perfect waterfront escape! Boasting crystal-clear water frontage, a cozy fire pit with seating area, and a sturdy dock, this property is designed for lakeside living at its finest. Step inside to find a well-maintained 2-bedroom retreat with a bright and functional layout. The spacious kitchen is fully equipped with a dishwasher, fridge, stove, microwave and loads of cupboard space, seamlessly flowing into the comfy living area. Patio doors open up to a large deck, perfect for morning coffees, afternoon naps, and evening BBQs with a view. Bonus features include: 3-piece bathroom, Filtered lake intake water system, full septic system, storage shed, and parking for 4 vehicles. And don't worry, you're not giving up any modern comforts here! Enjoy great cell reception, high-speed internet, a year-round maintained road, and weekly garbage and recycling pickup.All of this just:, 5 minutes from amenities in the lovely town of Delta, 45 minutes to Kingston, 1 hour and 40 minutes to Ottawa.Whether you're unwinding for the weekend or settling in for the season, this cottage is the perfect blend of peaceful nature and modern convenience. Cottage life really doesn't get better than this! Winterizing possibilities as well! (id:60626)
Royal LePage Team Realty
715 Chamberlain Street
Peterborough Central, Ontario
This charming 3+1 bedroom, 2-bathroom home is nestled in a quiet area just west of High Street. It's clear this home has been well-maintained, featuring an updated kitchen, main floor laundry, a newer roof, and a lovely addition at the back that opens to a private yard. Its location, just steps away from various amenities, parks, and transit, truly makes this home a hidden gem. (id:60626)
Royal LePage Frank Real Estate
6003 168 Av Nw
Edmonton, Alberta
Welcome to this gorgeous and spacious half duplex located in the desirable community of McConachie. This stunning property offers 3 bedrooms and a bonus room on the upper floor, The Primary bedroom is a true oasis with walk-in closet and 4 pc-ensuite. The main floor has a well kept kitchen offering ample cabinet and countertop space, A pantry. Nook area looks out at the back yard, the main floor living room offers a gas fireplace. Single attached garage, Spacious back yard. Separate side entrance to the Basement. With great access to highways, shopping, schools, public transport and all amenities, this is an ideal location for families. Don't miss this, Buy with confidence!! (id:60626)
Maxwell Polaris
103 Baglole Avenue
Summerside, Prince Edward Island
Welcome to 103 Baglole Ave, located in the desirable Meadow Heights subdivision in Summerside, Prince Edward Island. This well-maintained 5-bedroom home, offered for sale by the original owners, sits on a beautifully landscaped 0.27-acre lot, showcasing incredible curb appeal. Step inside to a spacious entryway, and head upstairs, where you will find a bright and inviting living room with gleaming hardwood floors and a high-efficiency heat pump that keeps things comfortable year-round. Large windows flood the space with natural light. The updated kitchen features modern cabinetry, an eat-in dining area, and an adjoining formal dining room, perfect for family gatherings. Down the hall, you will find three cozy bedrooms, all conveniently located near a full bathroom. The lower level is a great space for entertaining or relaxation with a large rec room, complete with an electric thermal storage unit. Need extra space? A bonus bedroom and a versatile office/den could efficiently serve as a 5th bedroom. There is also a bathroom on this level with a stand-up shower for added convenience. The laundry room is equipped with a catch basin and an upgraded hot water heater, and the utility room offers plenty of storage, with additional features including a water softener, air exchanger, central vacuum, and a fibreglass oil tank. A standout feature of this home is the oversized 24 x 26 heated garage, added in 2005, complete with a concrete-floored workshop upstairs, ideal for DIY projects or heavy-duty work. Outside, you will find a large, private back deck, perfect for summer BBQs and outdoor relaxation. The beautifully landscaped yard offers plenty of space for kids to play. This home is situated in a family-friendly neighbourhood, within walking distance to a park, and just minutes from downtown Summerside. For commuters, 103 Baglole Ave is a short 40-minute drive to Charlottetown. This home is in pristine condition and ready for its n (id:60626)
RE/MAX Harbourside Realty
517 Mountain Street
Hinton, Alberta
Welcome to this inviting 4-bedroom, 2.5-bathroom home nestled in the sought-after Upper Hill area of Hinton. Boasting a generous 24x26 garage, this property offers both comfort and functionality.The backyard is a true gem—a peaceful retreat featuring mature trees, a greenhouse, and raised planter boxes, perfect for gardening enthusiasts or simply enjoying nature’s beauty.Inside, the main floor offers a bright and open kitchen and dining area, ideal for family gatherings and entertaining. You'll find three well-sized bedrooms, along with a refreshed 4-piece main bathroom. The primary bedroom includes its own 2-piece ensuite for added convenience.Downstairs, a massive fourth bedroom awaits, complete with a private 4-piece ensuite, making it a great option for guests or a luxurious private suite. The spacious family room is ready for a wood stove to create a cozy ambiance, while a dedicated laundry room and storage area complete the lower level.This home has everything you need and more—don't miss your chance to make it yours! (id:60626)
RE/MAX 2000 Realty
625 Academy Way Unit# 210
Kelowna, British Columbia
Fantastic opportunity to own this bright and spacious 2-bedroom, 2-bathroom corner unit in U Eight — the newest development near UBCO! This desirable end unit features two bedrooms, both with windows, offering great natural light and airflow throughout. Located on the second floor, it benefits from extra windows and excellent natural light. Built in 2019, the home includes stainless steel kitchen appliances, durable vinyl plank flooring, energy-efficient heating and cooling, in-suite washer and dryer, one designated parking stall, and a generous outdoor patio. Just a short walk to the UBCO campus, this is an ideal property for university living — perfect for your child to live in or to rent out to students. The building offers study rooms on multiple levels exclusively for residents. Public transit is just steps away, providing direct access to UBCO. Still under the 2-5-10 home warranty — this is a smart and secure investment in one of Kelowna’s most sought-after student living communities. (id:60626)
Oakwyn Realty Okanagan-Letnick Estates
18 Dean Street
Montague, Ontario
Welcome to 18 Dean St. just on the edge of Smiths Falls, located in Montague. This 2 bedroom, 1 bathroom bungalow is sitting on a beautiful oversized lot, approx 85 feet of frontage and 238 feet deep with multiple outbuildings, including a small barn, a workshop and a shed/playhouse. This home has a large breezeway/mudroom attaching to an insulated and drywalled double garage with an attached workshop. This property has many updates including but not limited to; bathroom renovation with step in shower (2024), laundry room reno (2024), new flooring (2022/2024) fresh paint, central air installed (2024), New submersible well pump, pressure tank, waterlines, and water softener system (Aug 2024). The front porch has had a refacing (2023), 2 new overhead garage doors, 2 auto garage door openers (2024), some windows have been replaced. Additional insulation added to attic, basement and garage (2024). New submersible well pump and extended well head added Jan 2025. Book your showing today, don't miss out!! (id:60626)
RE/MAX Affiliates Realty Ltd.
70 658 Alderwood Dr
Ladysmith, British Columbia
Beautifully remodelled, this lovely mobile is located in the heart of Rocky Creek Village and offers a generous floor plan with 3 bedrooms and 2 full baths. The bright floor plan offers over 1400 sq ft of living that has been extensively updated with new flooring, paint, moldings, drywall, updated kitchen cabinets, new counter tops, updated bathrooms, new roof & skylights, new plumbing (Pex), water filtration, wired humidifier and the list goes on. Move in ready. Lots of garden areas as well with a carport and shed. Just a short drive to shopping, medical centre and more. (id:60626)
Royal LePage Nanaimo Realty (Nanishwyn)




