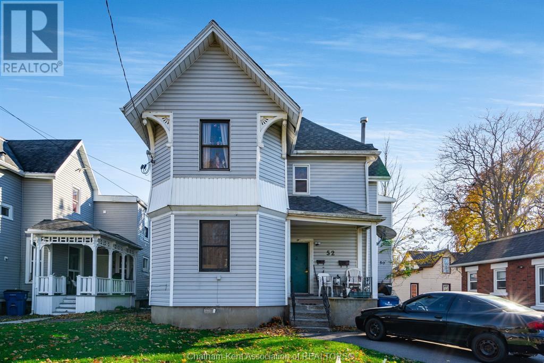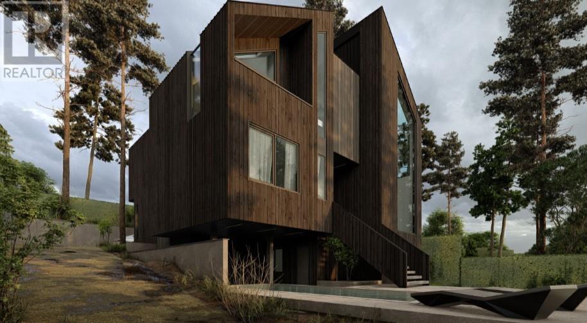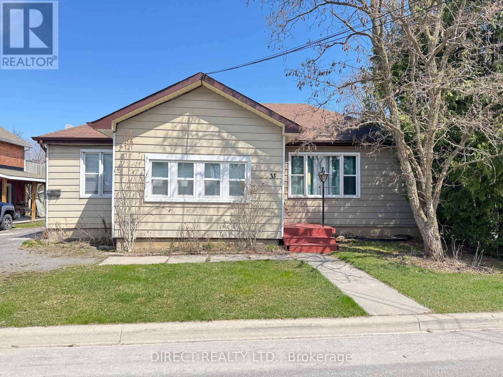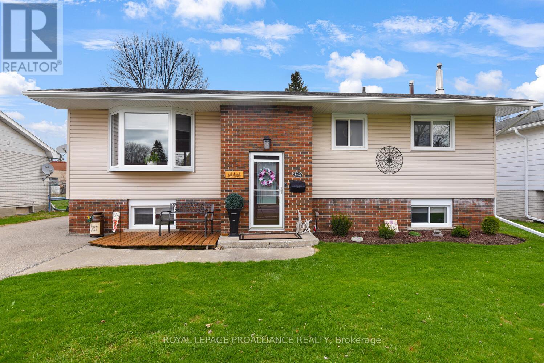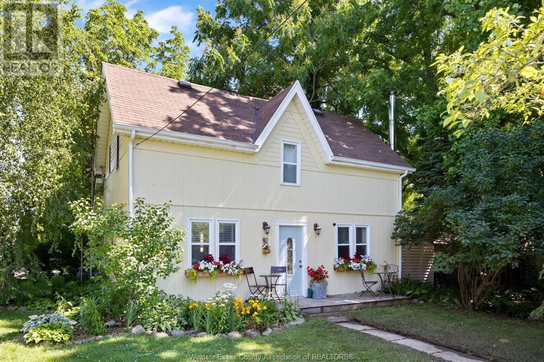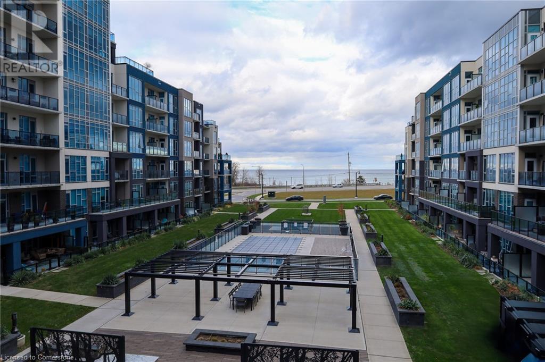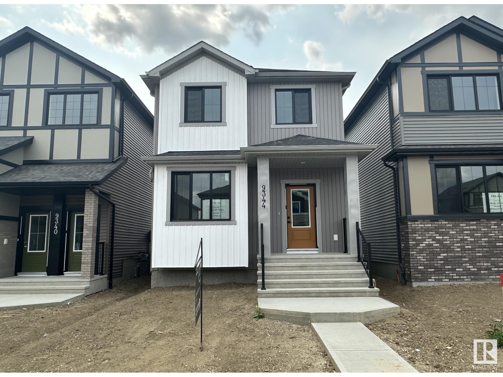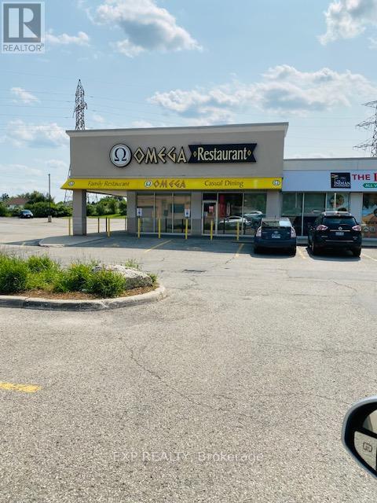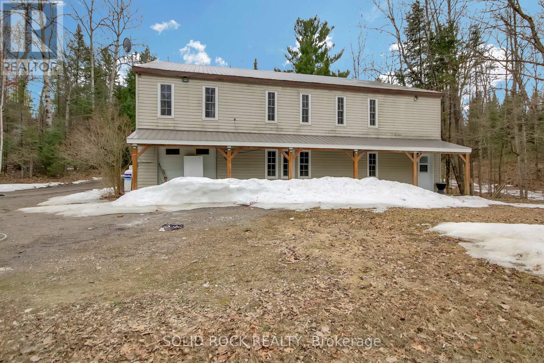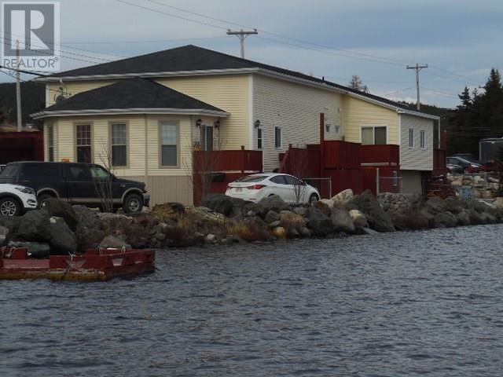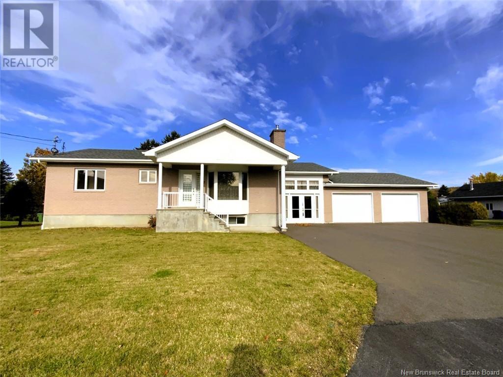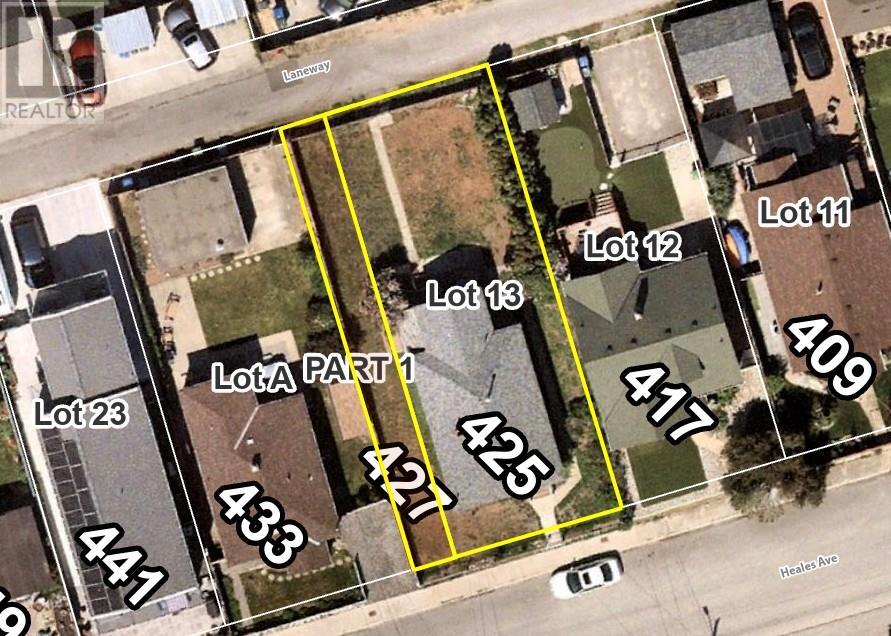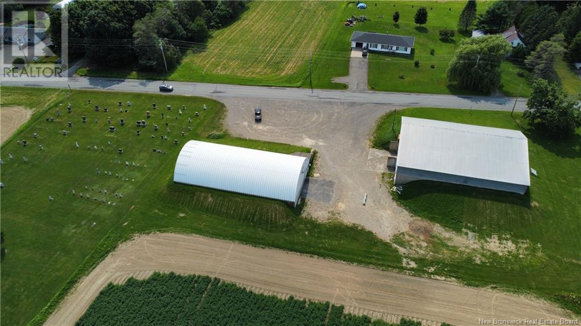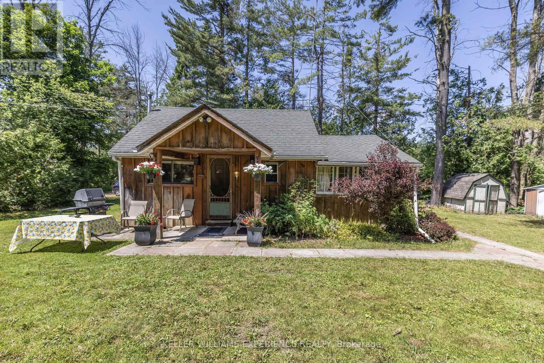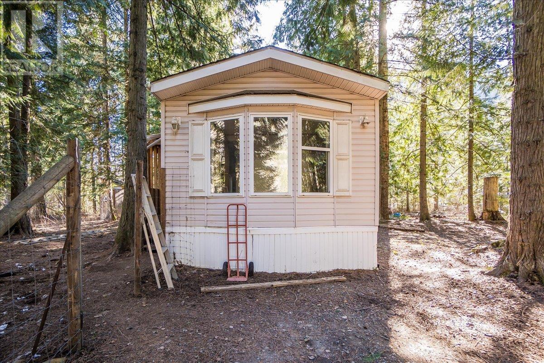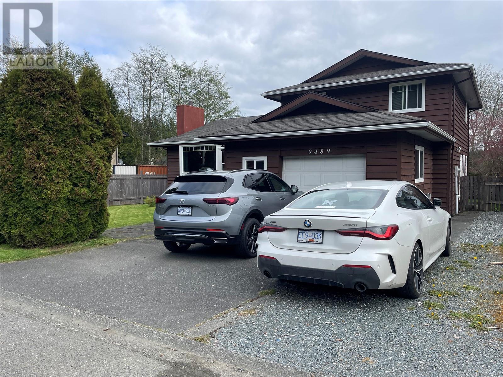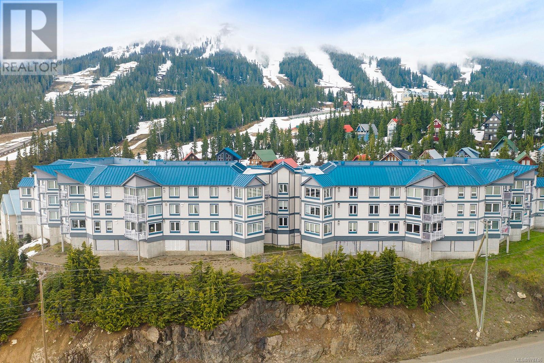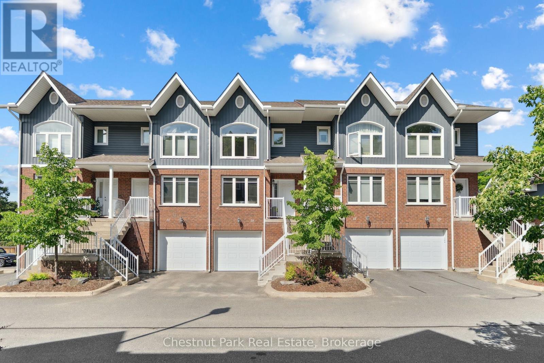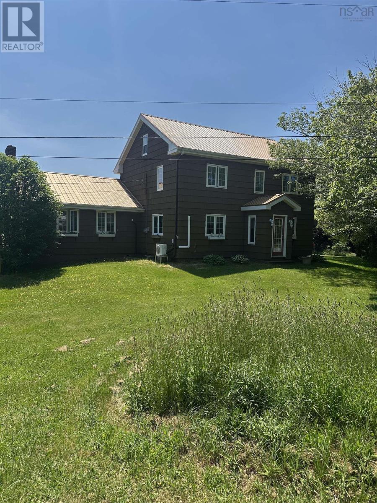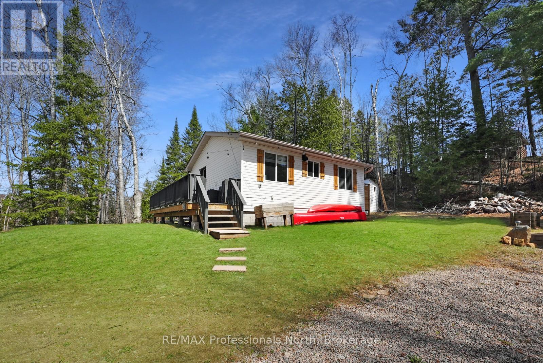50/52 Wellington Street E
Chatham-Kent, Ontario
Cashflowing fourplex for sale just steps from downtown Chatham. Two units updated in 2022 with modern finishes including tiled showers, Quartz countertops, dishwashers and LED lighting. The property features 4 - one bedroom units that each have separate hydro meters. Potential for $57,000 in rental income. 4 Parking spaces. Neighboring triplex for sale, potential for CMHC financing. See documents for full income & expense report (id:60626)
Blue Forest Realty Inc.
50-52 Wellington Street East
Chatham, Ontario
Cashflowing fourplex for sale just steps from downtown Chatham. Two units updated in 2022 with modern finishes including tiled showers, Quartz countertops, dishwashers and LED lighting. The property features 4 - one bedroom units that each have separate hydro meters. Potential for $57,000 in rental income. 4 Parking spaces. Neighboring triplex for sale, potential for CMHC financing. See documents for full income & expense report (id:60626)
Blue Forest Realty Inc.
Lot 1 Grandview Road
Gibsons, British Columbia
Don't miss this exceptional opportunity to build your dream home in the highly desirable Chaster Beach and Bonniebrook area of Gibsons. This ready-to-build lot is situated just a 5 minute walk from one of the Sunshine Coast's most beautiful beaches and only a 10 minute drive to the ferry for easy commuting. With all services conveniently located near the lot line, this property offers a smooth and straightforward building process. Possible views enhance the appeal of this quiet, serene setting. Great for recreational use, until you're ready to build! Act now to secure your place in this sought-after coastal community! (id:60626)
Sutton Group-West Coast Realty
9334 Cameron Av Nw
Edmonton, Alberta
Rare opportunity on one of Riverdale’s most coveted streets - Cameron Avenue. This 438 m² lot sits in an elevated position that offers exceptional city and river valley views. Zoned RF2, it opens the door to a variety of low-density redevelopment options. The existing home, built in 1945 and approx. 1,328 sq. ft., is being sold as-is. Ideal for those seeking a prime redevelopment opportunity or the chance to explore restoration of a character home in a location that rarely comes available. Surrounded by architecturally striking infills and beautifully preserved residences, this property offers flexibility for builders or buyers with vision. The elevation and orientation of the lot make it a standout for those looking to capture stunning sightlines. Enjoy a lifestyle rooted in nature with access to trails, parks, and Edmonton’s core just minutes away. A strategic investment in one of the city's most desirable neighborhoods! (id:60626)
RE/MAX Real Estate
430 Konihowski Road
Saskatoon, Saskatchewan
Welcome to this fantastic 5-bedroom, 3-bathroom bungalow in the highly sought-after community of Silverspring! Offering 1,070 sq ft of beautifully maintained living space, this home impresses from the moment you arrive. Step inside to find large, bright rooms filled with natural light and complemented by rich hardwood flooring. The kitchen is a true highlight, featuring stone countertops, a brand new stove, ample cabinetry, and a layout that’s perfect for both cooking and entertaining. The main level offers comfortable, functional living with three spacious bedrooms and two modernized bathrooms. Downstairs, the fully developed basement has just been refreshed with brand new carpet and offers two additional bedrooms, a full bathroom, dedicated office area, and a generous family room—ideal for movie nights, guests, or a growing family. Outside, the home continues to impress with a huge front driveway leading to an oversized, heated double detached garage, complete with attic storage, abundant lighting, and plenty of power outlets—perfect for a workshop or hobbyist. The backyard is your personal oasis with a large deck, separate patio area, wiring in place for a future hot tub, a charming garden space, and a large storage shed to keep everything organized. Underground sprinklers front and back will keep everything looking lush and green. With central air conditioning, thoughtful updates throughout, and a move-in ready condition, this home checks all the boxes. Located in a quiet, family-friendly neighborhood with parks, schools, and amenities nearby—this just might be the one you’ve been waiting for. Book your showing today and make this Silverspring gem your new home! (id:60626)
2 Percent Realty Platinum Inc.
33 Sinclair Street
Belleville, Ontario
Discover a fantastic investment opportunity with this charming 2 bedroom unit plus 1 bedroom apartment located in the heart of Belleville. This well-maintained property features a 1-2 bedroom unit along with a 1-1 bedroom unit, providing versatility for families, roommates, or potential rental income. Inside, you'll find beautiful hardwood floors, ensuring both elegance and easy maintenance. Comfort is guaranteed with forced air gas heating and central air conditioning. Situated on a good-sized fenced lot in a great location, this duplex offers ample outdoor space for relaxation and entertainment. Don't miss out on this incredible opportunity! (id:60626)
Direct Realty Ltd.
1343 Borden Crescent
Brockville, Ontario
Your new home awaits! 1343 Borden Cres, a well maintained raised bungalow in Brockville's popular North end, close to public and private schools, shopping, parks, churches, restaurants and a quick drive to the 401 for commuting. A forced air gas furnace and a gas fireplace make heating the house economical, and central AC to keep it cool in the summer, and the whole house is carpet free. The main floor has 3 bedrooms, a 4 piece bathroom and an open dining/living room and kitchen area perfect for entertaining. On the lower level you have a family room with a gas fireplace, a 3 piece bathroom, a den, office/bedroom, a workshop and laundry room with a walkup to the back yard. All new light fixtures on the main level as well as some on the lower, wi-fi switches for some of the lights for Alexa/Google to control. In the back yard you have a garden shed with lots of room for your mower and yard equipment, fenced on 3 sides and a paved driveway with parking for 3 cars. This home is ready and waiting for your family! Come and see it before it's gone! (id:60626)
Royal LePage Proalliance Realty
1528 Mcgrath Road
Bonnechere Valley, Ontario
Privacy, Space & Potential - 50 Acre Country Retreat! Escape to your own private haven on this expansive 50-acre property featuring a full brick bungalow set well back from the road, offering unmatched privacy and tranquility. Surrounded by a mixed forest, this property is ideal for nature lovers, outdoor enthusiasts, or those seeking the peaceful rhythm of country living. The home itself offers solid construction and a full, unfinished basement ready for your custom touch. While it does need updates, the potential is limitless for creating your dream country home. Enjoy the best of both worlds: the serenity of rural living, just minutes from all major amenities, schools, shopping, and more. This unique property offers incredible value and opportunity. (id:60626)
Signature Team Realty Ltd.
404 King Street East
Harrow, Ontario
This charming pre inspected home invites you to step into a storybook setting. With numerous recent updates, it gracefully preserves much of its original character & charm. As you enter the main floor, you'll discover a bright & inviting kitchen that flows seamlessly into a cozy eating area. The family room, adorned with a wood-burning fireplace, offers the perfect space for relaxation. Also on the main floor, you'll find a new 3pc bath & a beautifully designed primary bedroom. Upstairs are 2 additional bedrooms, along with the second bathroom featuring a classic clawfoot tub & a stylish vanity, both harmonizing perfectly with the home's timeless appeal . The outside area is enchanting, featuring gardens, a covered back porch, a fire pit, and a shaded patio . Additionally, there is a fantastic heated/cooled outbuilding that can serve as a man/woman cave, and great storage on the upper level that could also be used as an extra guest suite or transform it into an additional dwelling for extra income. (id:60626)
Michael Tomek Realty Limited
3832 Powell Wd Sw
Edmonton, Alberta
Welcome to this stylish 1,670 sq ft 2-storey split home with a modern open-concept layout. The main floor features hardwood, ceramic tile in the half bath, upgraded stair railings, and a chef-inspired kitchen with quartz countertops, a large island, and stainless steel appliances. The cozy living room showcases an upgraded fireplace. Upstairs boasts upgraded carpet, a spacious bonus room, primary suite with 4-pc ensuite and walk-in closet, 2 more bedrooms, a full bath, and laundry. The unfinished basement includes 2 large windows, offering future development potential. Enjoy a fully fenced and landscaped backyard with a deck—perfect for BBQs. Located in a family-friendly neighbourhood within walking distance to grocery stores, restaurants, and major banks. Move-in ready and perfect for growing families! (id:60626)
Maxwell Devonshire Realty
16 Concord Place Place Unit# 45
Grimsby, Ontario
Welcome to 16 Concord Place, Unit 145, a beautifully refinished main-floor condo in the highly sought-after Grimsby-on-the-Lake community. This stunning 1-bedroom + den, 1-bathroom unit features Jack-and-Jill access to a modern 4-piece bathroom, and a thoughtfully designed kitchen with a breakfast bar that seamlessly flows into the open-concept living space. Step outside onto your private walk-out terrace, which leads to a peaceful common green space, perfect for enjoying the outdoors. Located just steps from Lake Ontario and less than a 5-minute walk to Grimsby on the Lake, this unit offers both convenience and charm.The building boasts impressive amenities, including a party room with an oversized couch, a formal dining area that seats over 20 guests, and a fully equipped kitchen with wall-to-wall windows showcasing breathtaking lake views. Additional features include a theatre room, a gym, and an outdoor area complete with BBQs, a large dining patio, and a pool. This unit includes one reserved parking spot, a personal locker for extra storage, and ample guest parking. From the welcoming foyer to the community's luxurious extras, this property offers an exceptional opportunity to enjoy lakeside living at its finest. (id:60626)
Realty Network
21546 27 Avenue
Bellevue, Alberta
Welcome to 21546 27 Avenue, BellevueThis recently refreshed 1.5-storey home offers 1,420 sqft of beautifully updated living space and sits on an impressive 8,128 sqft lot. With 4 bedrooms and 1 bathroom, this property combines modern comfort with breathtaking views.Step inside to find brand-new vinyl flooring throughout, fresh interior and exterior paint, and a bright, spacious living room filled with natural light from large windows, all fitted with custom blinds. The immaculate, generously sized kitchen features newer appliances and ample counter space. It flows seamlessly into a dining area that boasts one of the best panoramic views in town-an unobstructed, bird’s-eye perspective over Bellevue and the surrounding Rocky Mountains.The fully updated 4-piece bathroom enhances the home's appeal, while updated light fixtures and outlets provide peace of mind. A new furnace and windows were installed in 2023 for added efficiency and comfort, and the hot water tank was replaced in 2019, offering peace of mind for years to come.One of the standout features of this property is the oversized 22' x 28’ heated attached garage, a rare find in this area. Whether you're looking for secure parking, a complete workshop, extra storage, or a place to tinker year-round, this space offers unmatched flexibility for hobbyists, mechanics, or anyone who values room to work and store.The large yard provides a blank canvas for your vision, whether that includes a garden, play area, or an outdoor entertaining space. Move-in ready and filled with value, this home is perfect for anyone looking to enjoy modern living in a scenic mountain community. (id:60626)
Real Broker
9344 221 St Nw
Edmonton, Alberta
Welcome to The Whitman - built by Lincolnberg Homes, your Builder of Choice 9 years in a row. Finally a home that has everything you could ask for at the price you can afford! The perfect home for young professionals and families, the Whitman features over 1500 Sq.Ft. Located in the community of Secord. The main floor offers a front den/flex space a half bathroom, a central island kitchen which is open to the dining and living room, back door access to the back yard, plus this home features a side entrance to the unfinished basement. Upstairs you have 3 bedrooms, a spacious primary with ensuite and walk in closet, 2 more bedrooms, a 3rd full bath and the convenience of 2nd floor laundry. A $3000.00 Appliance credit to Trail Appliances. A $2,500 landscaping deposit is required, to be returned when landscaping is complete to developer requirements. *Photo are of the model, different home, actual interior colours differ*. (id:60626)
Century 21 Masters
136 Aboyne Place Ne
Calgary, Alberta
Fully developed basement! This charming detached home offers exceptional value with a finished basement and a spacious lot featuring a long parking pad—perfect for multiple vehicles. Nestled in a quiet cul-de-sac just off Stoney Trail and 16th Ave, you're minutes from Sunridge Mall, schools, shops, and scenic bike paths.Upstairs, you’ll find two bedrooms and a full bathroom, while the finished basement includes an additional bedroom and bathroom—ideal for guests, extended family, or rental potential. Step outside and enjoy summer on your large deck, surrounded by mature trees and a generous backyard. It's not too late to plant your garden and make the most of the season!Act fast—this one won’t last! (id:60626)
Grassroots Realty Group
112 - 200 Mclevin Avenue
Toronto, Ontario
Located in a highly desirable neighborhood, this beautifully maintained 2-bedroom home at 200 McLevin Ave Unit 112 offers exceptional convenience just minutes from Hwy 401 and within walking distance to transit, schools, and Malvern Shopping Mall. Enjoy a brand-new kitchen featuring quartz countertops, stylish backsplash, all freshly finished with professional painting. With a one-car garage and a functional layout, this move-in-ready home is perfect for first-time buyers or anyone looking to upgrade. Don't miss this opportunity! (id:60626)
Royal LePage Ignite Realty
19618 42 Street Se
Calgary, Alberta
Welcome to Seton, a thriving community that offers the perfect blend of modern living and convenience. Step inside this stunning 3-BEDROOM, 2.5-BATHROOM townhome and be greeted by a spacious and inviting living room that seamlessly flows into the MODERN KITCHEN. Here, you'll find white QUARTZ COUNTERTOPS, sleek white cabinets, and STAINLESS STEEL APPLIANCES, including a DOUBLE-DOOR FRIDGE. The dedicated dining space, tucked just beside the kitchen, provides easy access for meals while maintaining a cozy separation from the living area.On the main floor, you'll also find a convenient 2-PIECE POWDER ROOM and access to a BALCONY with elegant glass edges, perfect for enjoying your morning coffee or evening relaxation. As you make your way upstairs, you'll discover the PRIMARY MASTER SUITE, a true retreat that accommodates a king-size bed and features a WALK-IN CLOSET and a luxurious 4-PIECE ENSUITE BATHROOM with quartz countertops. The SECOND BEDROOM, ideal for a home office or an additional bedroom, boasts its own BALCONY access, offering a private outdoor space. The THIRD BEDROOM is spacious enough to fit a queen bed, making it perfect for kids or guests.A dedicated LAUNDRY AREA on the upper level ensures you won't have to carry laundry up and down the stairs. The townhome also provides quick access to a single attached garage from the main floor, adding to the convenience.Located within walking distance of WORLD'S LARGEST YMCA, SETON HOSPITAL, CANADIAN SUPERSTORE, CINEPLEX, and a variety of RESTAURENTS, this townhome offers unparalleled access to amenities. The upcoming Seton HOMEOWNERS' ASSOCIATION will feature playgrounds, tennis courts, community gardens, a picnic shelter, a fire pit plaza, a skating rink, and more. With the approved GREEN LINE for the C-TRAIN, two future stations will be within walking distance, making commuting to downtown a breeze.This townhome is perfect for a starter or growing family, or for investors looking for a prime property. Do n't miss the chance to make this beautiful townhome in Seton your new home. Schedule your viewing today! (id:60626)
Real Broker
409 - 1083 Gordon Street
Guelph, Ontario
Prepare to be amazed! This gorgeous, spacious, south end Guelph condo has been meticulously cared for. The prime location is close to the University of Guelph on a direct bus route. This 1 bedroom, 1 bathroom + den is move in ready and awaits a new owner. The open concept main living area offers a bright kitchen with new pot lights, stainless steel appliances (new fridge 2023), granite countertops and a breakfast bar. The large living room provides lots of natural light, access to the covered balcony with large sliding doors, and gleaming laminate floors throughout. A short distance away is the primary bedroom with a good sized closet and the 4 piece main bathroom. The den is a great spot for a home office, guest room or even a work out area. This unit also comes with a parking spot, in-suite laundry (new in 2023), and a storage locker. It is close to all amenities and minutes away from Stone Road Mall, Victoria Park Golf Club, and Downtown. Don't delay, book your showing today and check out this great spot! (id:60626)
RE/MAX Twin City Realty Inc.
708 Lee Ridge Rd Nw
Edmonton, Alberta
Wow, a home like this is not one you always see for sale and is surely going to sell quick. This home is special with its unique floorplan and great pride of ownership both inside and out that should have Buyers rushing to see it before its gone. Come inside and you are immediately welcomed by a large foyer that opens up to a sunken living room with massive windows. Beautiful Hardwood floors flow throughout the main floor of this house with slate tiles in the kitchen. Renovated kitchen gives this home a modern open floor plan and has a ton of storage with granite countertops and stainless steel appliances. Good size bedrooms w a master bedroom that has a two piece ensuite. Go downstairs and your smile will grow as the basement has been completely redone and offers you a large rec room, 4th bedroom and a 3 piece bath(shower is plumbed but not finished). Plus new windows throughout. The rear yard is just as impressive with its size & a 30x24 heated, oversize garage plus a rear gate if more storage is needed (id:60626)
Century 21 All Stars Realty Ltd
2523 Shannon View Drive Unit# 207
West Kelowna, British Columbia
Bright and spacious 2-bedroom, 2-bathroom corner unit in a quiet, well-maintained 14-unit building with stunning views. This 1,131 square foot home features laminate and tile flooring throughout, an open-concept layout, and large windows that fill the space with natural light. The main living area opens onto a large, open view balcony—perfect for relaxing or entertaining—with additional access from the primary bedroom through a sliding glass door. The primary bedroom includes a walk-in closet, full ensuite, will soaker tub. A second full bathroom and a spacious in-suite utility room provide added convenience, with excellent storage and laundry space. Additional features include two secure underground side-by-side parking stalls and a storage locker located on the same floor as the unit. One pet is allowed with no size or breed restrictions. Located in the sought after neighbourhood close to parks, golf, shopping, and all West Kelowna amenities. (id:60626)
RE/MAX Kelowna
7666 Ruby Crescent
Prince George, British Columbia
* PREC - Personal Real Estate Corporation. Welcome to 7666 Ruby! This beautifully maintained 2014, 1,260 sq ft manufactured home is nestled on a fenced 0.37-acre lot. It features 3 bedrooms and 2 bathrooms, has an open-concept layout, vaulted ceilings, & a spacious kitchen offering plenty of cupboard space. 2 bedrooms include walk-in closets, & the home is wired with a 200-AMP service. Outside, enjoy 2 detached shops, 2 covered porches, a cement walkway from the shop to the house, & outdoor sauna! The 24'x24' shop has radiant heat, 100-AMP service, & welding plug. The 20'x28' shop has 100-AMP service & mezzanine. Located in the Emerald Estates Subdivision, you'll enjoy the convenience of being close to schools, parks, and shopping. Lot size is taken from tax asses.; all msmt. approx.& info to be verified if important. (id:60626)
Royal LePage Aspire Realty
2865 Highway 340
Corberrie, Nova Scotia
Exceptional country home with over 4 acres of manicured lawns and attractive landscaping. Enjoy views of the picturesque hills and dales of Corberrie from the pretty gazebo, the main floor deck, or from the South facing windows that grace this home. The expansive paved driveway with ample parking can easily accommodate an RV and there is an extra large double garage (wired) with workshop. This meticulously maintained, significantly upgraded 3+1 bedroom, 2 bath home includes a self-contained ground floor living area with great potential for in-laws, holiday rental or home based business. A great home for a large family or active retirees! The main floor has a custom oak eat-in kitchen, choc full of bespoke pull-out organizers, pantry and specialty shelving. New stainless steel appliances in 2022, immaculate Corian counter and sink (with new faucet), new flooring, PLUS views of the countryside. It's cook's dream! The laundry room is off the kitchen, as is a door to the sundeck; a great spot for morning coffee or enjoying sunsets. The bright, spacious living room is a lovely place for intimate gatherings. There are three bedrooms and a full 4 piece bath with jet tub on this level, as well as many closets! There is an abundance of storage in this house, including the attic. The walk out ground floor has its own entrance via the foyer or garden doors into the great room. This is a wonderful family room and space for entertaining. It has a new kitchen, a dining and living area, plus a wet bar. There is also a large utility room, full bath, office and bedroom on this level. (The bedroom requires a larger window to meet code). Upgrades also include fresh paint throughout, plumbing and electrical, new flooring, all appliances, generator panel and more. Great cell service and high speed fibre optic internet. Download or request the features sheet and full list of upgrades. Located just 20 mins from Weymouth or Church Point, 30 mins to Meteghan and 45 mins to Yarmouth. (id:60626)
Engel & Volkers (Annapolis Royal)
685 Fischer-Hallman Road
Kitchener, Ontario
Well known established family restaurant. Six (6) day profitable operation with only half days on Sunday longweekends. Closed for one week at Christmas time. Owner will train the Buyer. Dream Kitchen with over 20'hood. Walk-in cooler and Fridge equipment in very good condition. Licenced by AGCO seating for 136 (id:60626)
Exp Realty
42 Greenbrier Cr Nw
St. Albert, Alberta
Discover Grandin Charm: A Delightfully Updated Bungalow! This PURDY NICE 1289 sqft bungalow in desirable Grandin greets you with curb appeal and seasonal perennials. Inside, a skylit entry opens to a spacious living room with brick wood-burning fireplace and big windows. The dining nook flows into a stunning island kitchen—renovated with stainless steel appliances, ample cabinetry, wine rack & walk-in pantry. Down the hall: 3 bedrooms, updated 4-pc bath, and a roomy primary with 2-pc ensuite & double closets. Enjoy the large yard with a partially covered deck and room for a future garage. Downstairs: a huge family room with vintage wet bar, 2nd fireplace, 3-pc bath, versatile 4th room/office, laundry, and storage. Updates include: newer roof, furnace, hot water tank & central A/C. This Grandin gem blends classic charm with modern updates for a truly PURDY NICE lifestyle! (id:60626)
RE/MAX River City
103 Park Ridge Drive
Camrose, Alberta
Welcome home to this stunning 5-Bedroom Home in Park Ridge! This meticulously maintained home features a beautifully renovated kitchen (2023) with elegant quartz countertops, perfect for cooking and entertaining. Upstairs, you'll find a spacious master suite complete with a walk-in closet and an en-suite bath featuring a relaxing soaker tub. Enjoy direct access to the deck from the master bedroom, ideal for morning coffee or evening sunsets. Two additional bedrooms on this level provide plenty of space for family or guests. The lower level offers a welcoming living area complete with a fireplace for those cold winter months and an extra bonus/games room, perfect for play or relaxation. Downstairs you'll also find two more bedrooms and a bathroom, remodeled in 2019, with heated floors for added comfort. This home boasts a double car attached garage as well as roughed in central vac, ensuring convenience and ease of maintenance. Outside, enjoy a private backyard with maintenance free vinyl fencing, mature trees and a cozy firepit, perfect for summer gatherings. Located in a vibrant community with parks, walking paths, and close proximity to schools, this home is an ideal blend of comfort and lifestyle. Don’t miss your chance to make this your family home! (id:60626)
RE/MAX Real Estate (Edmonton) Ltd.
2855a Highway 132 Road
Admaston/bromley, Ontario
Welcome to a one-of-a-kind property designed to suit the needs of extended or multi-generational families or an in-law suite. This spacious and thoughtfully designed home offers both flexibility and charm. The multi-level floorplan provides a seamless blend of comfort and functionality. On the main level you will find an open-concept living area complete with a convenient kitchenette, a full bathroom and a bright bedroom perfect for in-laws, guests or independent family members seeking their own space. Upstairs, the inviting open-concept layout continues with upgraded laminate flooring, a full kitchen overlooking the dining area and living room and easy access to upper-level laundry. Three generous bedrooms await, including a spacious primary bedroom with a private 2-piece en-suite and ample closet space throughout. Step into the impressive heated garage boasting with separate hydro source, 17 foot ceilings and a 12 overhead door ideal for hobbyists, workshop space or additional entertainment area. The built-in bar and gathering space make it perfect for hosting family and friends year-round. Outside you can make the wooded area your own with the summer campfires or outdoor activities. Enjoy the comfort of being just 4 km from Dragonfly Golf Links, 1 km from Admaston Public School and amenities. Tucked away in a peaceful, private setting just minutes from the heart of Renfrew. You will love the balance of privacy and convenience this home provides. Don't miss the chance to make this truly unique property. (id:60626)
Solid Rock Realty
232-238 Main Highway
New Perlican, Newfoundland & Labrador
SOLID INVESTMENT PROPERTY with app. 200' of POND FRONTAGE !.Only minutes from the ocean & right in the middle of the beautiful Baccalieu Trail Features include a SEPARATE ATTACHED 2 BEDROOM APARTMENT WITH ITS OWN PRIVATE BALCONY OVERLOOKING POND , PAVED DRIVEWAY AND LITTLE GARDEN , DOCK ON THE POND WITH A BABY BARN .. PLUS FIVE ONE BEDROOM APARTMENTS that ARE ALL FULL RENTED with a waiting list .. h excellent cash flow , on town services. Roof was re shingled a few years ago.. replacement cost would likely exceed a million dollars .. MONEY MAKER FROM DAY ONE .. excellent tenants ..most are seniors .Brings in over 50k per year and nets over 30k per year .Well maintained property that is approx. 20 minutes from Carbonear with major supermarkets , chain outlets , Walmart , modern 8 story Hospital etc. & less than 2 hours from St. John's and International Airport .. PRICED TO SELL . (id:60626)
Clarke Real Estate Ltd. - Carbonear
7 Clavette Street
Saint-Jacques, New Brunswick
First time on the market and for quick possession! Let us introduce you to this beautiful property located on a large double lot in a residential area of Saint-Jacques. This house breathes thanks to its large open-concept rooms and cathedral ceilings. And what about the large four-season solarium! You will love it! This pretty nest is more than comfortable with its three heat pumps, propane fireplace and pellet stove. The basement is completely finished so lots of possibilities are available to you. The attached and heated double garage is also very practical! Outside, you can relax on your large balcony to admire your private and landscaped backyard and the view of the surrounding mountains. Another garage is also at your disposal for additional storage. Take a tour with us now! It could become yours very quickly. Municipal taxes less if occupied by owner. PID : 35256452 (id:60626)
Alliance Realty Inc.
425 Heales Avenue
Penticton, British Columbia
Large 4700 sqft (47' x 100') lot with older rental house in a very desirable area close to Okanagan Beach. This property is only a couple blocks from downtown and in the developers sweet spot north of Westminster, Perfect location for a duplex or cluster housing, and currently tenanted with income to offset holding costs. Call listing agent for more information. (id:60626)
Royal LePage Locations West
0 560 Route
Jacksonville, New Brunswick
Two large commercial buildings only 500' away from the Trans canada highway and exit/on ramps. The first building is a Quonset hut measuring 50'x100', it is insulated and currently used for potato storage. The second building is 60'x95' with over 20' ceiling height and is also currently used as a potato storage. These buildings are not limited to storage use and are in a prime location just 5 minutes from Woodstock ready for your business venture. 1.25 acres! (id:60626)
RE/MAX Hartford Realty
514, 301 10 Street Nw
Calgary, Alberta
Welcome to The Kensington, a quiet, high-end, air-conditioned, concrete building in the heart of Calgary’s trendiest neighbourhood. Just steps away from the Bow River, downtown, and all the best restaurants and shops in the city without being boxed in by high-rise buildings. Enjoy stunning panoramic views of downtown, McHugh Bluff, and both sunrises and sunsets from this bright, open-concept, corner unit. The stylish kitchen is ideal for entertaining, featuring a neutral colour palette, under-cabinet lighting, gas range, Fisher & Paykel fridge, built-in wine rack, and generous counter space that flows effortlessly into the living area. Floor-to-ceiling, wall-to-wall windows fill the space with natural light while looking out on a picturesque blend of greenery and city life. The primary bedroom is a great size and has a walk-through closet with custom organizers, which leads you to your 3-piece ensuite. Near the entryway, you’ll find the in-suite laundry room with new (2024) FULL-SIZED washer and dryer, a 4-piece bathroom across the hall from the second bedroom featuring a built-in Murphy bed. This room is perfect for a roommate, exercise room, home office or just extra storage for seasonal gear. Updated with a fresh coat of paint, all new plumbing fixtures, new lighting fixtures, and to top it off, dimmer switches to create the perfect ambiance. This unit also comes with a titled, heated, underground parking stall and a storage locker. The parkade even has a car wash station. One of the best parts about the location is having these amenities, attractions and restaurants within walking distance: Safeway, C-Train station, Riley Park, Peace Bridge, Bow River, Prince’s Island Park, Orange Theory, F45, Red’s Diner, Kensington Pub, Pulcinella, Hayden Block, Cobs Bakery, River Cafe and so much more! (id:60626)
Century 21 Bamber Realty Ltd.
10 Simcoe Road
Oro-Medonte, Ontario
Nestled on a quiet cul-de-sac in a peaceful waterfront community, this cozy 1-bedroom cottage offers the perfect summer escape. Whether you're looking for a family retreat or the ideal lot to build your dream home, this property delivers both charm and potential. Enjoy deeded access to beautiful Lake Simcoe, just a short stroll away perfect for swimming, boating and watching the sunset. Nearby hotspots include Bayview Memorial Park offering a long stretch of sandy beach, the 28km of Oro's Rail Trail for hiking, running or biking, as well as the Line 9 boat launch for a more relaxing day on the lake. The existing cottage has rustic charm and offers all the necessities for a summer retreat, including a welcoming front porch where you can sip your morning coffee surrounded by nature. Located only 90 minutes from the GTA, this serene getaway combines the best of cottage life with easy city access. Don't miss this rare opportunity to own a slice of Lake Simcoe paradise. Use it now, plan for later and make every summer unforgettable. (id:60626)
Keller Williams Experience Realty
1075 Mcconachie Bv Nw
Edmonton, Alberta
Beautiful 3-bed, 2.5-bath, 1,710 sq.ft. two-storey in family-friendly McConachie—available for immediate possession! This home boasts fresh paint throughout and brand-new carpet with premium underlay. The open-concept main floor features a bright living room with rich dark maple hardwood, a dining area, a modern kitchen with wood cabinetry, granite countertops, a massive island, and stainless steel appliances, plus a sleek tech nook—ideal for working from home. Upstairs, three generous bedrooms await, each with plush new carpeting, alongside a stylish 4-piece main bath. The primary suite impresses with vaulted ceilings, a large walk-in closet, and a luxurious 4-piece ensuite with soaker tub and separate shower. The unfinished basement includes rough-in plumbing for a future 3-piece bath. Enjoy morning coffee on the lovely front porch or the south-facing 2-tiered deck. A double detached garage adds parking convenience. Located steps from schools, parks, walking trails, and transit. (id:60626)
Exp Realty
300 Stemwinder Drive Unit# 301
Kimberley, British Columbia
Discover your ideal mountain escape at Unit 301 – 300 Stemwinder Drive, Kimberley. This move-in ready, corner 2 bed/2 bath suite offers 1,023 sq ft of one-level, open-concept living and flooded with natural light. Quality upgrades have been thoughtfully integrated throughout—your clients will appreciate the sleek finishes, premium flooring, and in-suite laundry. Step out onto the private balcony, sink into the hot tub, and let the alpine ambiance set in. Just steps from the ski lift, world-class hiking, biking, and the renowned golf courses, this turnkey gem is perfect as a luxurious recreational getaway or a strong-income rental, backed by the track record of short-term rental success at Stemwinder properties. (id:60626)
RE/MAX Blue Sky Realty
3508 - 1000 Portage Parkway
Vaughan, Ontario
Step into this stylish 1 bedroom + Den (can be used as 2nd-bedroom), 2-bath suite with locker in the coveted Transit City community. Spanning 597 sq ft of thoughtfully designed living space, this condo features floor-to-ceiling windows that flood the interior with light and showcase sweeping city views. The generous balcony invites you to relax or entertain in comfort. The gourmet kitchen is a chefs dream, outfitted with premium finishes and top-of-the-line appliances. Sleek laminate flooring flows throughout, adding both elegance and durability. Bedrooms are well-proportioned, and the extra + 1 office/den area offers flexibility for work or guests. Both bathrooms are tastefully appointed, completing the turnkey appeal. Every arrival feels grand thanks to the striking lobby and 24/7 concierge. Building amenities cater to every lifestyle: stay fit in the modern gym, unwind by the pool, or gather with friends in the party room. Best of all, you'll enjoy seamless commuting with direct access to the new subway station right at your doorstep. Don't miss your chance to experience Transit City's perfect blend of luxury and convenience, schedule a viewing today! (id:60626)
RE/MAX West Realty Inc.
8751 Highway 6
Salmo, British Columbia
This affordable 3 bedroom, two bathroom manufactured home is perfectly situated on 4.3 scenic acres backing onto the picturesque Salmo rail trails—your gateway to endless outdoor adventure. Located between Salmo and Nelson, this property offers the ideal balance of seclusion and convenience. Enjoy privacy and serenity among mature trees, including stunning large cedars that add a peaceful, forested charm. The land boasts its own well, producing an impressive 40 US gallons per minute, complete with a newer well pump for reliability and peace of mind. Outdoor lovers will appreciate the nearby Salmo River, just minutes away, offering multiple pools perfect for summer swimming and fishing. The property features a 10’ x 12’ shed for storage or projects, and a fenced area ready for your dogs to roam safely. Whether you're into hiking, quadding, snowmobiling, or just soaking in nature, hundreds of backroads and trails await. Only minutes from downtown Salmo, you'll have quick access to local coffee shops, grocery stores, and the charming local ski hill. With year-round sun and a friendly, active community, this location is perfect for anyone seeking a peaceful lifestyle surrounded by nature, yet close to everything you need. Don't miss this unique opportunity to own a slice of paradise in the Kootenays! (id:60626)
Coldwell Banker Rosling Real Estate (Nelson)
605 - 61 Town Centre Court
Toronto, Ontario
Welcome to 61 Town Centre Court #605! This bright and stylish 1-bedroom + den condo offers modern comfort in the heart of Scarborough, featuring a sunlit living room, a versatile den perfect for a home office or guest space, and a sleek 3-piece bathroom. As a resident of Forest Vista Condos, you'll enjoy resort-style amenities, including a 24-hour concierge, indoor pool, fitness centre, movie theatre, party room, billiards and ping pong rooms, guest suites, and visitor parking. Located just steps from Scarborough Town Centre, you'll have premier shopping, dining, and entertainment at your doorstep, plus seamless access to TTC, GO Transit, and major highways-perfect for commuters. Whether you're a first-time buyer, downsizer, or investor, this condo offers an incredible opportunity in an unbeatable location. All utilities included in maintenance fee. (id:60626)
RE/MAX Metropolis Realty
2774 Commercial Drive
Moose Jaw Rm No. 161, Saskatchewan
Seize the chance to be part of a brand-new industrial development alongside industry leaders UFA and Young’s Equipment. 2774 Commercial Drive is a 3.93 acre pie shaped lot located strategically along Highway #1 on Moose Jaw’s northwest side, these lots provide maximum exposure and easy access to major routes. This exclusive location also offers numerous other lots for sale, with flexible lot sizes from 2.31 to 6.77 acres and full servicing, these lots are perfect for a wide range of industrial and commercial businesses. Whether you're expanding or starting a new venture, this is a prime opportunity to secure property in a what will grow into a thriving commercial hub. For further details or inquiries, contact us today and take the next step toward your business’s future in what could be Moose Jaw’s premier industrial development. (id:60626)
Realty Executives Diversified Realty
9489 Scott St
Port Hardy, British Columbia
NOW OFFERED BELOW ASSESSED VALUE! Four bedroom, 3 bath split level home in great family neighbourhood. Updates include new kitchen and appliances, modern bathrooms, flooring. Walk in on ground level with a bedroom to the right. Up a few steps to the open dining/living with propane fireplace (currently not connected to a tank). Beautifully updated kitchen is open to the dining and then a few steps down to the family room with access to the back sunny, private deck. Laundry and 2 piece bath leads to the extra wide single garage. Upstairs offers the main bathroom, two more bedrooms plus the primary bedroom which offers a 3 piece ensuite and a lovely Juliet balcony overlooking the yard. Fully fenced yard and enough parking for 3 vehicles. Front yard is also very private with the high hedge. If you're looking for a more unique layout in Port Hardy, this could be the one! (id:60626)
Royal LePage Advance Realty (Ph)
4813 50 Av
Wetaskiwin, Alberta
Turnkey Thrift Store & Mixed-Use Property in Wetaskiwin Excellent opportunity to own a thriving thrift store at 4813–50 Ave, located on a highly visible main street in the heart of Wetaskiwin. This 3,216.91 sq ft retail space features a unique and profitable business model—purchasing clothing by the bag and reselling a wide range of thrifted inventory. A popular spot for locals and budget-conscious shoppers alike, this business sees consistent foot traffic. Above the store is a spacious 1,321 sq ft two-bedroom suite, ideal for on-site owner use. The property offers ample parking for both customers and staff. Situated in a growing community of approximately 12,000, Wetaskiwin provides a supportive, low-cost environment for small businesses. Strategically located between Edmonton and Red Deer, this is an excellent opportunity for investors or owner-operators looking to step into an established, turn-key business. (id:60626)
RE/MAX Real Estate
48 Waverly Wy
Fort Saskatchewan, Alberta
Available immediately! This stunning brand new half duplex offers an unparalleled living experience with its thoughtful design and luxurious features. Prepare to be wowed by the 22 foot ceilings in the living room creating an expansive and airy atmosphere. The open to below upper level open living room adds another versatile space for relaxation or entertaining. office area provides A dedicated and inspiring workplace. This home boast an open concept main floor, perfect for modern living. your bedroom is a true retreat featuring a huge walk in closet and spa like master bathroom. The tranquility of backing on to green space, offering beautiful views in a private outdoor oasis every detail has been carefully considered creating a home that is both beautiful and functional. Don't miss the opportunity to make this exquisite property yours. (id:60626)
The Foundry Real Estate Company Ltd
Logic Realty
111 1320 Henry Rd
Courtenay, British Columbia
Blueberry Hill offers amazing views, spacious floor plans, under building parking and ski out access to the Hawk chairlift. Mount Washington is a year round resort with stunning views of the Pacific Ocean’s Salish Sea across to the Coastal Mountain Range, and the spectacularly scenic Strathcona Provincial Park. Enjoy the 2024/25 Winter season in your fully furnished spacious 3 bedroom freehold condo with plenty of room for family and friends. Summer time pursuits like the bike Park, the Eagle's Flight Zipline Tour, sightseeing and hiking experiences, courtyard games like giant chess and checkers, a full-service licensed patio and more to explore. Start making lasting memories with family and friends in the well appointed fully furnished lovely mountain escape and book your viewing appointment today!! No GST strata fees $700 per month (id:60626)
Royal LePage-Comox Valley (Cv)
19 - 37 Silver Street
Huntsville, Ontario
Welcome to 19-37 Silver Street . This bright and welcoming unit features approx. 1,050.95 sq. ft of living space with 2 bedrooms and 2 bathrooms, offering a ideal blend of comfort and convenience. Located just a 5-minute drive from downtown Huntsville, this well-maintained townhouse complex ensures a carefree, maintenance-free lifestyle. The condo corporation takes care of yard work and grass cutting, so you can spend your time doing what you love. Enjoy the convenience of private driveway parking and a single-car garage, providing not only vehicle space but also extra storage. The garage offers direct access to the home and includes a convenient Storage space and practical 2-piece bathroom. The main level greets you with an open-concept layout, featuring a well-equipped kitchen, a dining area, and a cozy living room with a large picture window that fills the space with natural light. Step from the kitchen onto the back deck, seamlessly blending indoor and outdoor living perfect for entertaining or relaxing. Upstairs, you'll find two comfortable bedrooms and a four-piece bathroom, convenient with laundry on this level. This home is truly move-in ready, bright and ready to welcome you home. Whether you're searching for a primary residence or a long-term investment, this townhouse offers an outstanding opportunity in a sought-after location, close to all of Huntsville's downtown amenities. Don't miss your chance to make this townhouse your own. (id:60626)
Chestnut Park Real Estate
7 - 119 D'ambrosio Drive
Barrie, Ontario
This charming 3-bedroom condo is nestled in the heart of Barries Painswick neighbourhood, a prime location near transit, shopping, and all essential amenities. Step into a spacious open-concept living and dining area, perfect for entertaining or relaxing with family and friends. The sliding door leads to a large deck, ideal for summer barbecues or unwinding after a long day. The kitchen is filled with natural light from a large bay window and features white cabinetry, ample counter space, and a convenient pass-through to the dining area. Upstairs, you'll find a generous primary bedroom along with two additional family bedrooms, all with updated carpet and baseboards (March 2022). A shared 4-piece bath completes the upper level. This home has seen many thoughtful updates, including: flooring & baseboards on the main floor (22), carpet and baseboards on upper level (22), risers & treads on both sets of stairs (22), furnace (22), washer & dryer (20) and front door (24). As well, enjoyt he convenience of one owned parking space right in front of the unit. This move-in-ready home offers comfort, style, and a fantastic location - book your showing today! (id:60626)
Keller Williams Referred Urban Realty
1 Frankville Branch Road
Frankville, Nova Scotia
Welcome to One Frankville Branch Road a charming two-storey home nestled in the peaceful community of Frankville, just minutes from Havre Boucher and local beaches. Situated on approximately 200+/- acres across numerous PID's, this property offers the perfect blend of privacy, natural beauty, and endless potential. The beautifully landscaped grounds feature a variety of mature fruit-bearing trees and bushes, including apple trees, high-bush blueberries (summer and fall), black currants, red currants, gooseberries, blackberries, Haskap berries, grapevines, and rhubarb plantsa gardeners paradise. The home itself boasts a spacious layout, complete with a wraparound back deck and an 11 x 19 sunporch ideal for relaxing or entertaining. A 25 x 25 barn and an additional storage shed provide ample space for tools, hobbies, or livestock. Inside, the main floor features hardwood flooring throughout, a half bath, home office, family room, and formal living room. A 20 x 21 addition houses the eat-in kitchen and formal dining room, both offering high ceilings and a bright, open feel. Upstairs, youll find four generous bedrooms and a full bath, 2 with hardwood flooring and 2 with soft wood flooring.. The basement is undeveloped but includes a laundry area, furnace/workshop space, and a walkout. The older section includes a root cellar, storage room, electrical room, and water treatment system. This property was previously under forest management and offers a serene brook at the backperfect for nature lovers or those seeking a quiet, private retreat. With ample acreage and versatile outbuildings, this home has tons of potential for hobby farming, homesteading, or simply enjoying rural living. Closing available as early as August 1st. Dont miss your opportunity to own a truly unique piece of Nova Scotia! (id:60626)
RE/MAX Park Place Inc. (Antigonish)
102 Railway Avenue E
Carseland, Alberta
Step into this remarkable 1905 character home, offering both historic charm and modern amenities. Located in a prime neighborhood within walking distance of a school, community center, ball diamond, restaurant, and grocery store, this property offers an unmatched combination of convenience and character.This unique home is thoughtfully designed to accommodate a variety of living arrangements. The second floor, with its own kitchen, laundry, and four bedrooms, offers incredible flexibility. Whether you’re seeking space for extended family, a space for guests, or envisioning a creative studio or workspace, the layout allows you to customize the home to suit your specific needs. The vaulted ceilings, abundant natural light, and a spacious rooftop patio elevate the comfort and functionality of the home, making it an inspiring space for any purpose.On the main floor, the heart of the home is the well-designed kitchen that opens into the dining and living areas, creating an inviting environment for gatherings or day-to-day living. An additional office or studio space adds to the home’s adaptability, making it perfect for remote work, hobbies, or personal projects.Outside, the private north-facing backyard offers a serene space with a charming garden and gazebo—an ideal space to relax, entertain, or cultivate your green thumb. The attached single garage and additional storage shed provide plenty of space for tools, equipment, and seasonal items, ensuring practicality and organization.This property also invites further customization to align with your vision. Whether it’s reimagining certain spaces, exploring conversion possibilities, or tailoring the home to reflect your personal style, the options are endless. The historic character and modern amenities combine to provide a solid foundation for creating a one-of-a-kind living experience.For those who value versatility, charm, and location, this home presents an unparalleled opportunity to craft a space that perfectly fits your lifestyle. Contact us today to schedule a private viewing and discover the full potential of this extraordinary property! (id:60626)
Coldwell Banker Mountain Central
1419 Clement Lake Road
Highlands East, Ontario
This newly renovated, move-in ready four-season home or cottage offers a peaceful and private setting backing onto protected wetlands. Located just a short walk from public access to beautiful Clement Lake, you'll enjoy the benefits of lake life without the waterfront price. Set on a year-round municipal road and only minutes from Wilberforce for groceries, a community/recreation centre, school, gas, and more. With 2 bedrooms and 1 bathroom, this property is a great option for full-time living or weekend escapes. Inside, the home features fresh updates throughout, including a new electrical panel with an easy generator hookup switch for peace of mind. Outside, you'll find a 12' x 20' accessory building ideal for a yoga studio, office space, workshop, or converting back to a garage, along with a 10' x 10' bunkie that's perfect for a private home office or creative space. A wood-fired hot tub offers the perfect spot to unwind after a day outdoors. A private, natural setting and low-maintenance size make this property a standout for those looking to simplify and enjoy cottage country in every season. (id:60626)
RE/MAX Professionals North
5652 Little Harbour Road
Kings Head, Nova Scotia
Welcome to 5652 Little Harbour Road where peaceful coastal living meets modern comfort. Just 3 minutes from the stunning sands of Melmerby Beach, this charming 2-bedroom bungalow offers the ultimate beachside lifestyle on a picturesque 1.2-acre property. Inside, youll find a bright, spacious layout with the potential to easily convert back to a 3-bedroom home. Whether youre starting out, downsizing, or looking for a serene escape, this home offers the flexibility to suit your needs. Step outside and be wowed by the incredible Trex composite deck, ideal for summer BBQs and sunset views. Enjoy your morning coffee in the sun-drenched sunroom or unwind in the gazebo surrounded by nature and coastal breezes. This is a property where outdoor living truly shines. With beaches, nature, and privacy all wrapped into one, this is your chance to live the dream just minutes from one of Nova Scotias most loved shorelines. Dont miss out beach life is calling! (id:60626)
Keller Williams Select Realty
203 2374 Oakville Ave
Sidney, British Columbia
Open House Sun 2-4pm. NEW PRICING + Limited Time Offer of 1 YEAR FREE STRATA FEES! Experience modern coastal living at RHYTHM LIVING—a boutique collection of 36 brand-new homes in the heart of Downtown Sidney. Only 7 one-bedroom, one-bath residences remain, offering an unmatched lifestyle just steps from shops, cafés, restaurants, beaches, and more. These thoughtfully designed homes feature quality finishes and easy access to a beautifully landscaped communal courtyard with BBQ, firepit, and lounge seating. Secure underground parking with EV rough-ins and large storage units add everyday convenience. Move-in ready and perfectly situated in one of Sidney’s most walkable and desirable neighbourhoods, RHYTHM blends urban convenience with seaside charm. Visit our Show Home today to find the one that suits your rhythm. Price range: $399,000–$485,000. (id:60626)
Macdonald Realty Ltd. (Sid)


