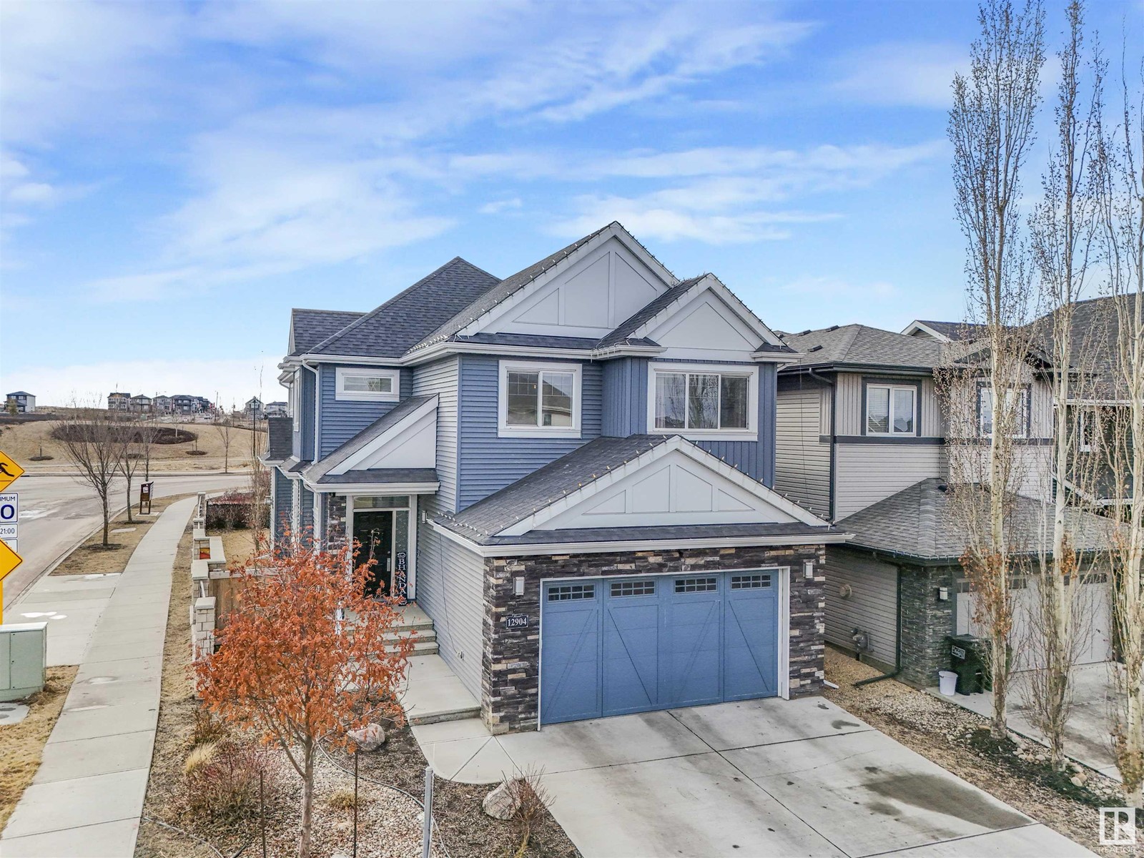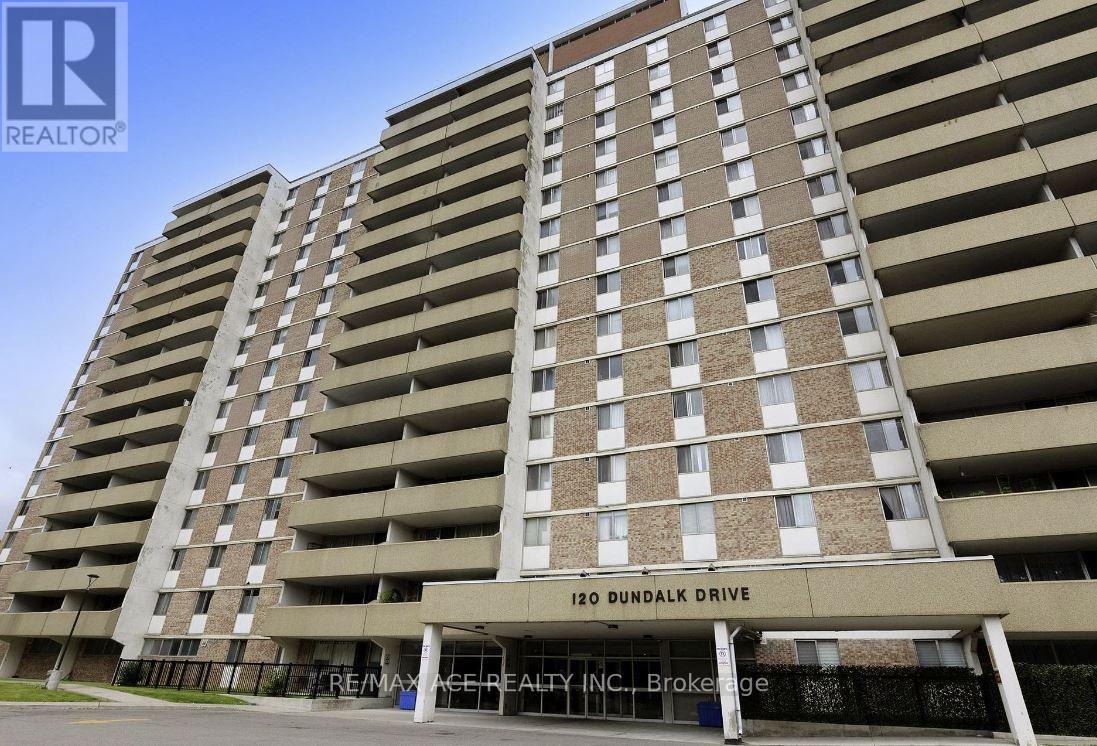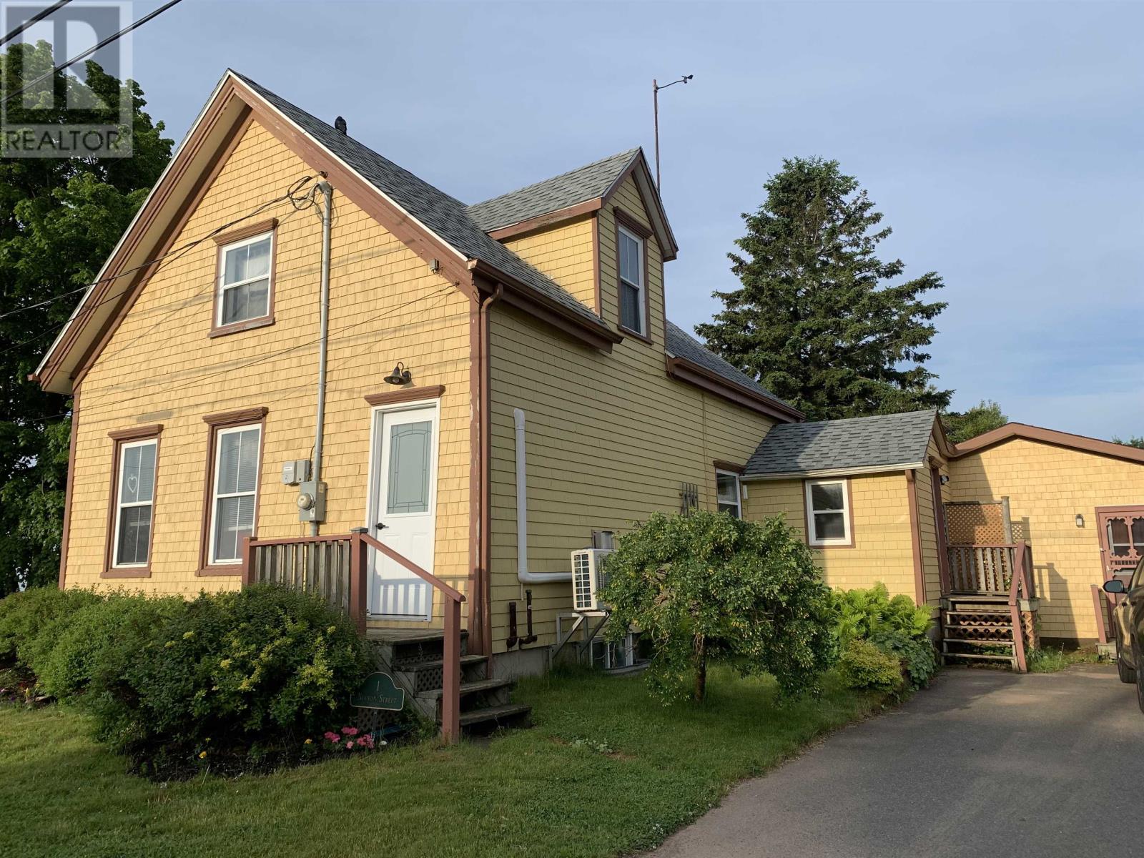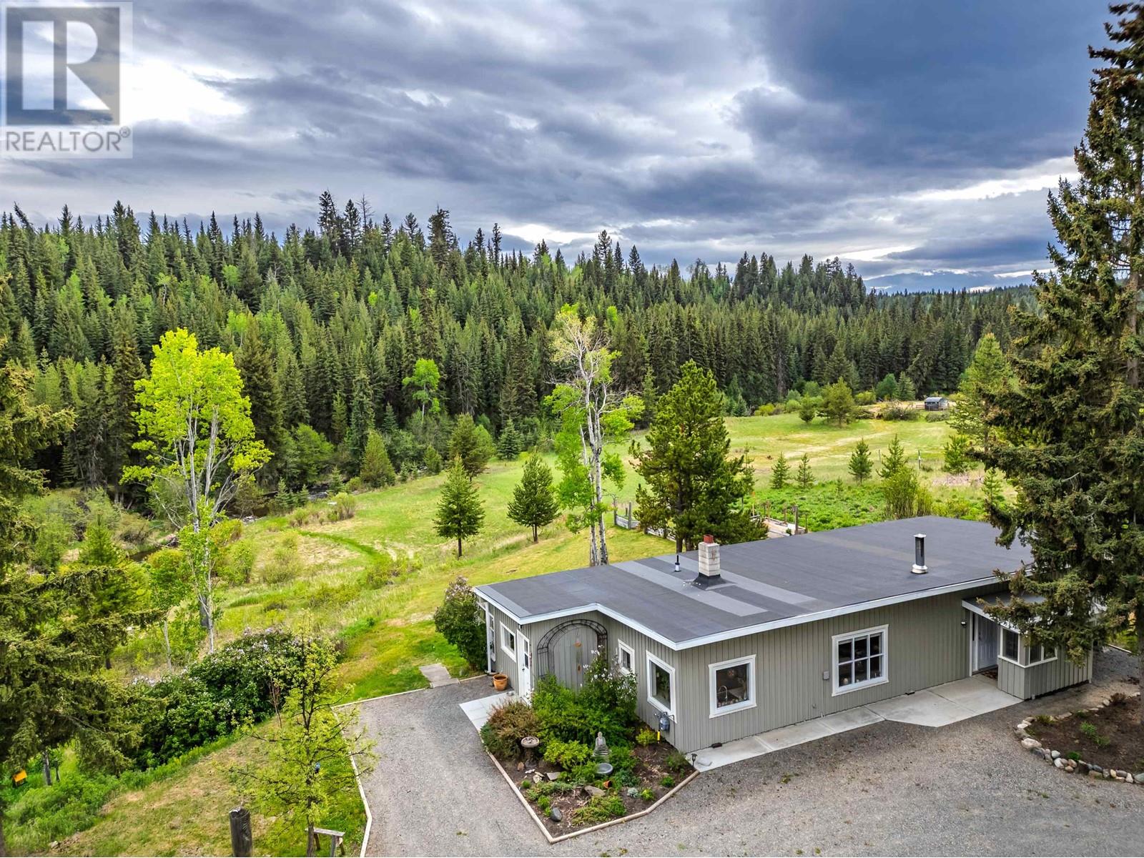12904 207 St Nw
Edmonton, Alberta
This former Marco Antonio Show Home is located on corner lot of Trumpeter in Big Lake Community. This residence offers the epitome of luxury living with central air conditioning system.Upon entering the foyer and stepping into the main floor, you're greeted by impressive 9-feet ceilings, the main floor is meticulously crafted with engineered hardwood, adding warmth .The star of the show is undoubtedly the gourmet kitchen with its modern cabinets, granite counters, tile backsplash and top-of-the-line kitchen-aid stainless appliances, don't forget about the open concept design which add to the luxury feel ,here a gas fireplace is the focal point, creating a warm inviting atmosphere.Moving up to the second floor where you can unwind in a spacious bonus room or simply relax in one of the three bedrooms.The primary suite on this floor is an oasis of comfort, with a spa-inspired ensuite and a massive walk-in closet.If you're searching for a luxury home this ticks all the boxes, It's truly the dream house! (id:60626)
Initia Real Estate
354 Magnolia Square Se
Calgary, Alberta
Welcome to this beautifully upgraded home in the highly sought after lake community of Mahogany, offering full access to beaches, walking paths, and all the exclusive lake amenities that make this neighbourhood one of Calgary’s finest. Built in 2021 by Excel Homes and backed by a full transferable home warranty, this meticulously maintained property offers 2,180 sqft of elegant, fully developed living space. Step inside to discover 9 foot ceilings, luxury vinyl plank flooring, and expansive windows that flood the home with natural light. The main floor features a spacious open concept layout with a stunning living room accent wall complete with floating shelves, a floor to ceiling stone faced electric fireplace, and custom design touches. The chef’s kitchen is a dream, highlighted by quartz countertops, extended cabinetry, stainless steel appliances, a built in microwave, and a large centre island with a breakfast bar. A convenient rear mudroom with built in storage and a half bath complete the main level. Upstairs you’ll find three generous bedrooms, including a luxurious primary suite with an upgraded ensuite boasting dual vanities, quartz counters, and a huge walk in closet with natural light. The lower level is fully finished with a spacious rec room, flex space, a fourth bedroom, and a full bathroom, perfect for guests or growing families. The exterior features low maintenance landscaping and a fully finished double detached garage. Whether you're relaxing at the beach, entertaining in your dream kitchen, or enjoying the comfort of a fully finished basement, this home checks all the boxes. Don’t miss your opportunity to live in one of Calgary’s best lake communities. Contact the listing agent today for your private showing! (id:60626)
2% Realty
405 - 120 Dundalk Drive
Toronto, Ontario
Spacious Unit! Over 1200 Square Feet With An Approx. 160Sqft. Balcony With A CN Tower View. Great Southern Exposure & Large Bedrooms. Storage Room Is located Across The 3rd Bedroom And Can be Used As A Study Room. Convenient Central Location-Close To Schools, 24 hours Ttc, 401, Metro, Highland Farms, Foody World, Banks, Park And Other Amenities. (id:60626)
RE/MAX Ace Realty Inc.
80 - 165 Hampshire Way
Milton, Ontario
Nestled in a family-friendly neighbourhood, this charming freehold townhome offers the perfect blend of comfort and convenience. Ideally situated in one of Miltons most sought-after locations, this is truly one of the best-located townhomes in the area.Step inside to a meticulously designed urban townhome featuring a bright and airy open-concept main level. Enjoy 9-foot ceilings, elegant hardwood floors, and a chefs kitchen complete with sleek countertops, an oversized island, and a walk-out balcony perfect for hosting and entertaining.The third floor boasts a spacious primary bedroom with expansive windows, a walk-in closet, and a cozy office nookideal for your work-from-home lifestyle.This home is conveniently located just minutes from Highway 401, steps from the GO Station, and close to top-rated schools, parks, shopping, and the Library-Leisure-Arts Centre.Offers welcome anytime. (id:60626)
Everest Realty Ltd.
1 Nelson Street
Victoria, Prince Edward Island
Waterfront Ocean View Double Lot Investment featuring House with Rental Property and let me say it again, Double Lot! Incredible Opportunity that must be viewed. Welcome to this charming turn of the century waterfront home and cottage income property in the heart of the historic village of Victoria-by-the-Sea. the best panoramic view of the Ocean in Victoria by the Sea. This property is truly a one-of-a-kind home, combining timeless charm with an exquisite view! With a fantastic layout and significant square footage, this unique offering includes both the main home and the adjoining vacant ocean view lot, purchased by the current owner to preserve privacy and protect from future development. Both properties offer direct access to Rovis Lane, a quiet end lane that runs alongside Rovis Beach. From both home and the lot, enjoy uninterrupted vistas of the beach and bay. Property Features: Year-Round Residence that is fully winterized. Main Home Highlights include recent upgrades with a new roof and updated main-floor bathroom. Concrete basement, newly spray-foamed for added warmth and energy efficiency. Stunning kitchen view of the bay and an incredible adjacent deck for additional outdoor space. A spacious living room leads to the second floor, which includes: Four rooms: three bedrooms, an art studio and a cozy half-bathroom. Mature landscaping and beach-facing gates open directly to Rovis Beach. Bonus Cottage: Located on the same lot as the main house, the two-bedroom cottage includes a full kitchen and bathroom. Whether you are searching for a peaceful year-round residence, a stunning summer getaway, or an investment with rental potential, the opportunities are endless. (id:60626)
RE/MAX Charlottetown Realty
297 Berry Street
Shelburne, Ontario
This charming 4-bedroom, 2-bathroom backsplit bungalow offers the perfect blend of comfort and functionality in a quiet, family-friendly neighbourhood. Built in 2003 and spanning almost 1,100 sq ft, this well-maintained home sits on a generous 41 ft wide and deep lot, providing ample outdoor space for relaxation or entertaining. The split-level layout offers bright, open living areas, a spacious kitchen, and well-sized bedrooms ideal for families or multigenerational living. The lower level features a fourth bedroom, a second full bath, and a large family room. With an extra spacious garage and a 4-car driveway, parking is never an issue. Located just steps from schools, parks, and local amenities, this move-in ready home is a rare find for those seeking space, convenience, and a welcoming community. (id:60626)
Century 21 Red Star Realty Inc.
1021 Highway 1
Hebron, Nova Scotia
Lakefront Luxury on Doctors Lake, Hebron This enchanting three-bedroom, two-and-a-half-bathroom lakefront residence offers seamless luxury and tranquility on cherished Doctors Lake. The custom gourmet kitchen invites culinary adventures, while the enclosed heated cedar-paneled hot tub room and bright solarium provide year-round comfort and relaxation. Spacious main floor living areas flow with natural light and lake views, perfect for gathering loved ones. The expansive finished lower level awaits transformation into an entertainment sanctuary, guest retreat, creative studio or even an additional bedroom. The landscaped backyard cascades to the water's edge, featuring an easy access to the lower level with mini kitchen and a half bath. The 200 feet of prime lake frontage with retaining wall protection maximizes garden usage. The permanent wharf includes a seasonal floating dock with dual swimming ladders for easy access to lake and floating wharf. This waterfront sanctuary combines seclusion with convenienceminutes from shopping centers, Yarmouth Regional Hospital, distinguished schools, and modern amenities. Perfect as a primary residence, vacation escape, or investment property, this Doctors Lake treasure delivers refined lakefront living where nature's beauty becomes your daily companion. (id:60626)
Engel & Volkers (Yarmouth)
11a Father Biro Trail
Hamilton, Ontario
Welcome to a charming 2-Bedroom, 1-Bathroom Bungalow in the prestigious gated 55+ retirement community of St. Elizabeth Village. This home offers over 1,000 square feet of comfortable living space, thoughtfully designed to cater to your lifestyle needs. Step inside and experience the freedom to fully customize your new home. Whether you envision modern finishes or classic designs, you have the opportunity to create a space that is uniquely yours. Enjoy the amenities from the indoor heated pool, fully equipped gym, relaxing saunas, and a state-of-the-art golf simulator. St. Elizabeth Village offers not just a home, but a vibrant lifestyle, with endless opportunities to stay active, socialize, and enjoy your retirement to the fullest. CONDO Fees Incl: Property taxes, water, and all exterior maintenance. (id:60626)
RE/MAX Escarpment Realty Inc.
11a Father Biro Trail
Hamilton, Ontario
Welcome to a charming 2-Bedroom, 1-Bathroom Bungalow in the prestigious gated 55+ retirement community of St. Elizabeth Village. This home offers over 1,000 square feet of comfortable living space, thoughtfully designed to cater to your lifestyle needs. Step inside and experience the freedom to fully customize your new home. Whether you envision modern finishes or classic designs, you have the opportunity to create a space that is uniquely yours. Enjoy the amenities from the indoor heated pool, fully equipped gym, relaxing saunas, and a state-of-the-art golf simulator. St. Elizabeth Village offers not just a home, but a vibrant lifestyle, with endless opportunities to stay active, socialize, and enjoy your retirement to the fullest. CONDO Fees Incl: Property taxes, water, and all exterior maintenance. (id:60626)
RE/MAX Escarpment Realty Inc.
16 Patience Lane
Ajax, Ontario
Renovated 3+1 Bedroom Townhouse WITH 2 PARKING SPOTS in Desirable Southeast Ajax Steps from the Lake and schools! Welcome to this beautifully renovated townhouse nestled in the highly sought-after South East Ajax community, just minutes from the lake, trails, and waterfront parks. Boasting 3 spacious bedrooms upstairs and a fully finished basement with an additional bedroom or flex space, this home offers the perfect blend of comfort, style, and functionality. Step into a bright and open concept living area with modern finishes throughout. Many upgrades! The updated kitchen features sleek stainless-steel appliances, a gas stove, and ample cabinetry ideal for home chefs and entertainers alike. The main level walks out to a gated, professionally landscaped backyard, perfect for relaxing or hosting gatherings in your private outdoor oasis with $ spent on interlock. Upstairs, you'll find three generously sized bedrooms, each with large closets and abundant natural light. The finished basement includes a plus - one bedroom or office and bathroom, providing flexibility for growing families or guests. Additional features include: Two parking spots, including an attached garage, fenced back yard. Modern bathrooms with stylish finishes. Well - maintained complex in a quiet, family - friendly neighborhood Located close to schools, shopping, public transit, and the lakefront, this move - in - ready home is a rare find in a prime location. Don't miss your chance to own a beautifully updated home in one of Ajax's most desirable communities! Check out the floorplans, virtual tour and photos and book your appointment today! (id:60626)
Royal LePage Your Community Realty
5291 Canim-Hendrix Lake Road
Forest Grove, British Columbia
* PREC - Personal Real Estate Corporation. A secluded sanctuary on Bridge Creek Tucked away from the road, this thoughtfully renovated, immaculate 3-bedroom, 1-bath rancher sits on 3+ acres of natural beauty. Inside, a chef’s kitchen with new stainless steel appliances and a gas range offers both style and functionality. Forced-air electric furnace provides efficient heating, complemented by a new Blaze King wood stove for added warmth and ambiance. Outside, you'll find a detached two-car garage and 200-amp underground service. A bright, new detached one-bedroom self-contained suite offers extra space and flexibility. Enjoy breathtaking views from every window, cast a line in the creek for trout, or embrace the meadows and fertile soil—perfect for gardening or bringing your horse. Conveniently located just 15 minutes from town. (id:60626)
Exp Realty (100 Mile)
735 Foxtail Cv
Sherwood Park, Alberta
Seeing is believing! Situated on a huge pie-lot, this 1,972 SqFt Custom 2-Storey is extensively UPGRADED & boasts an incomparable yard with over $100k in landscaping! Your very own secret oasis to relax. The Ultimate Entertaining Home is in Immaculate condition! FIVE Bedrms; 3.5 Bath; Fully Finished Basement (by builder). The Main floor begins with vaulted ceilings in the Living Rm & Dining Rm. The custom Kitchen is an absolute Show-stopper - fit for any chef. Endless cabinets; Granite Countertops; large Island; pantry; S/S appliances & Eating Nook. The Main Floor Primary Bedrm features a gorgeous Ensuite (2 sinks/tub/shower) & Cali-Custom Closet. The Upper floor has a large Bonus Rm; 2 Bedrms - 1 has direct access to the Main Bathrm. The Bsmt has IN-FLOOR HEATING; a Family Rm; 2 Bedrms; Bathrm & plenty of storage. UPGRADES: New Shingles (5 y/o); A/C; B/I Speakers; Roll Shutters; Epoxy Floors in garage. The private yard has a large Composite Deck; Patio; Irrigation; Various Trees & Shrubs. Don't miss out! (id:60626)
The Agency North Central Alberta














