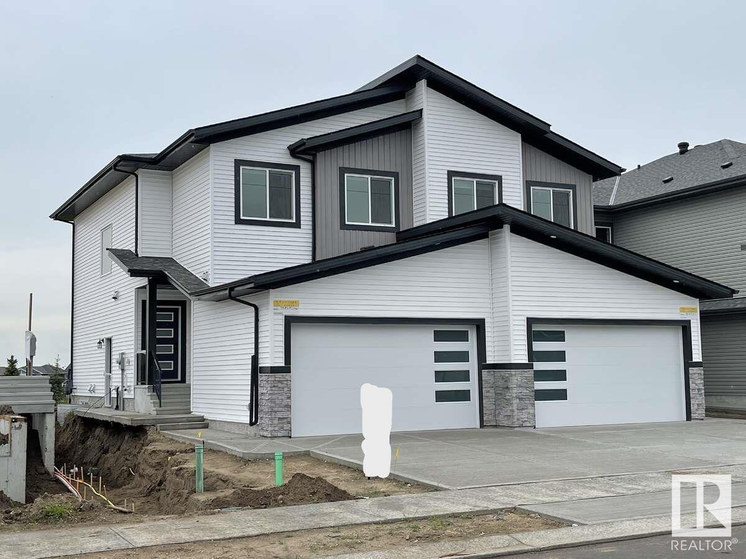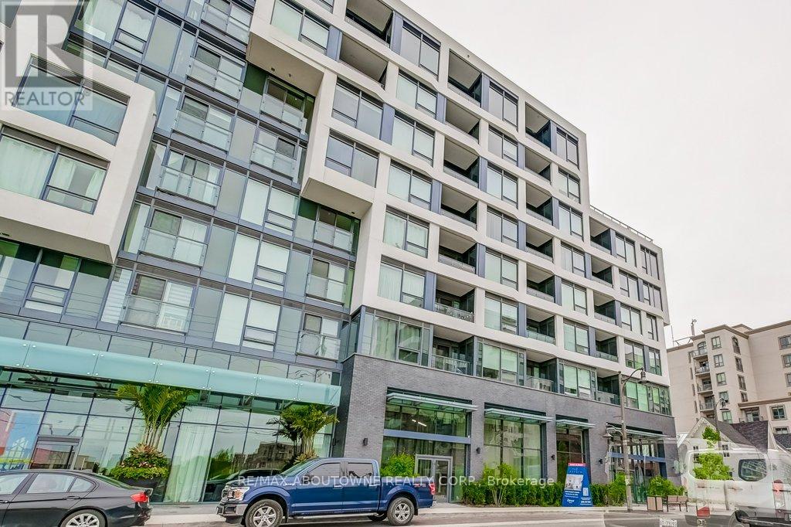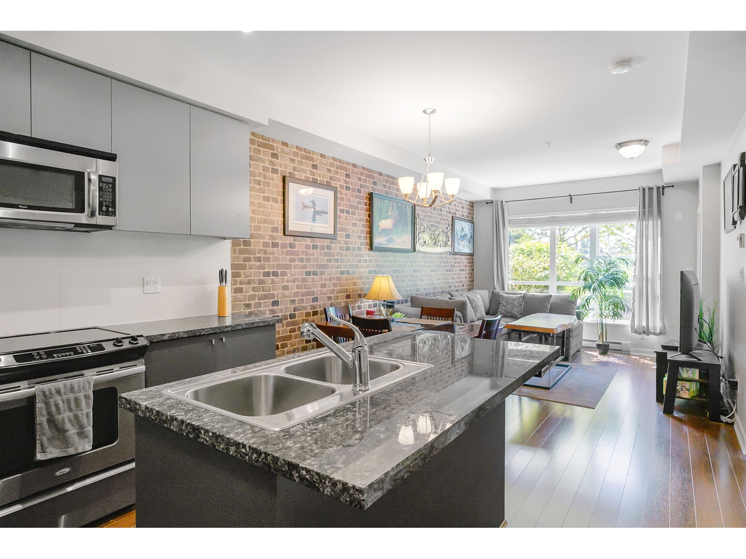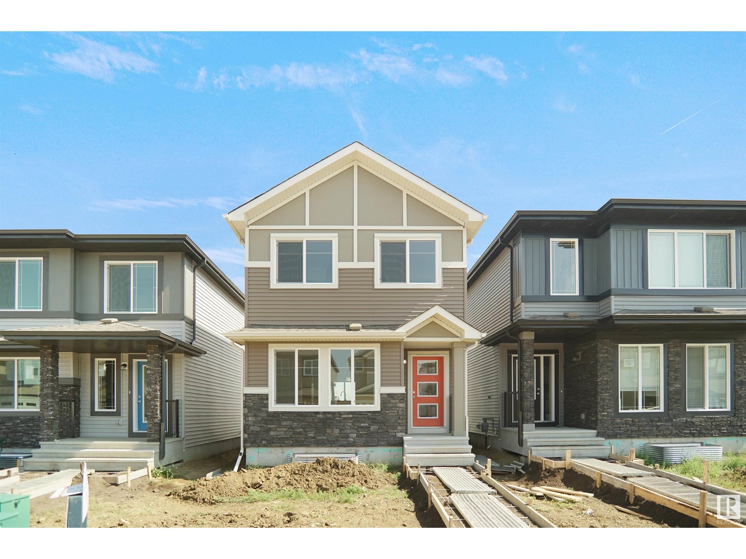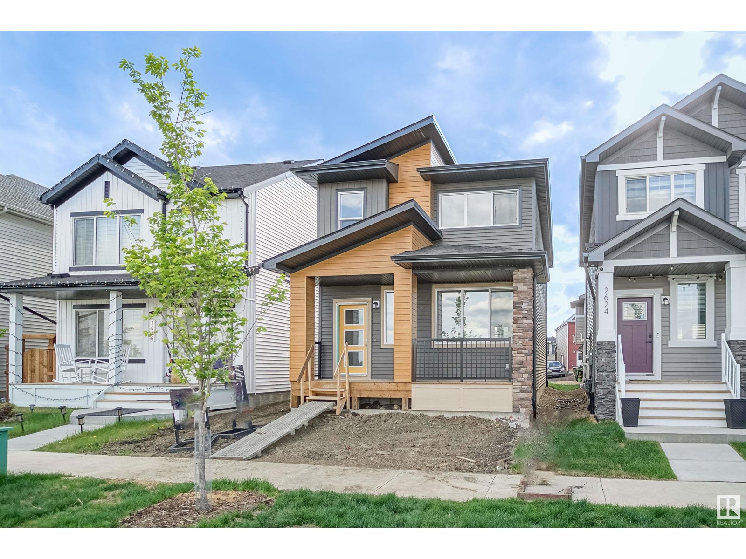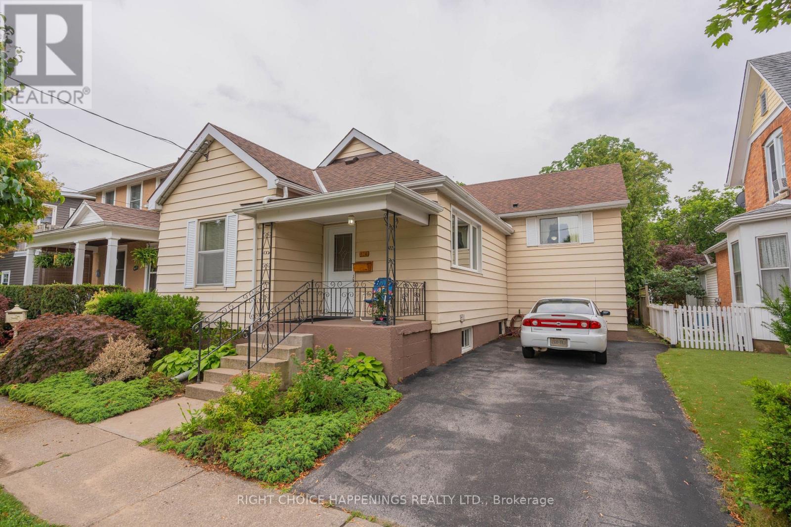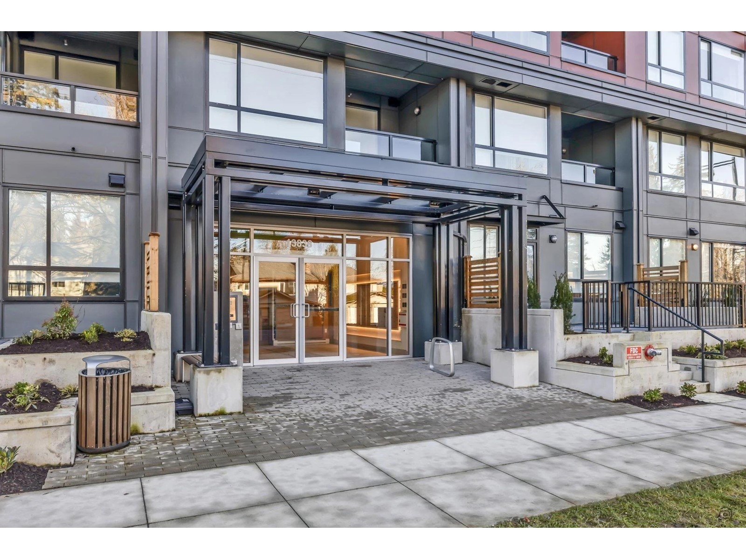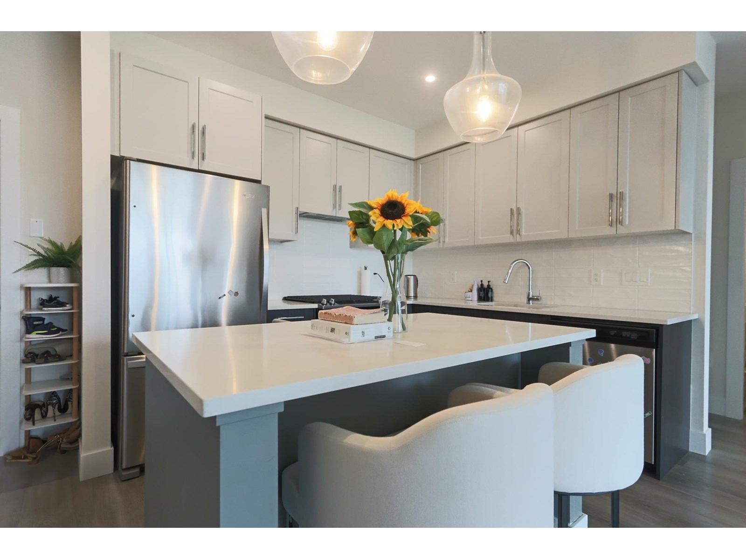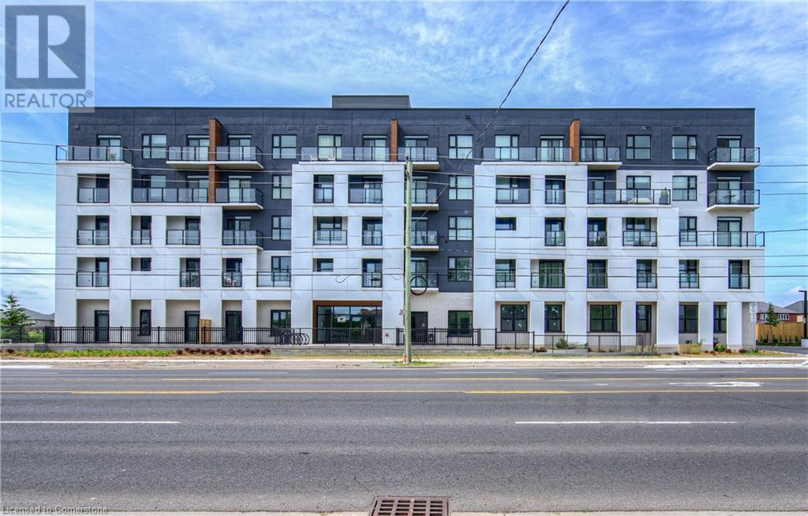94 Elm St
Fort Saskatchewan, Alberta
For more information, please click on View Listing on Realtor Website. Enjoy the best unobstructed view to Forest Ridge Park green space. Unique exterior design projects curb appeal separating this duplex from the cookie cutter designs of most duplex units. Larger windows gives these duplexes a fantastic view. Two car insulated garage. Unfinished basement. 90 degree rear door walk out to the finished raised deck. Walk out deck that boasts afternoon sunshine to sunset. Fully landscaped front and rear yards. Fully fenced back yard with access to the Park with a children playground. Larger stone paved patio in the back yard. The back yard gate allows access to public green space to enjoy activities that may require a larger amount of space. Beautifully maintained green grass to enjoy! Great to play football, soccer, lawn hockey, horseshoes, croquet, etc. (id:60626)
Easy List Realty
449 - 2450 Old Bronte Road
Oakville, Ontario
Welcome to this Brand New, Never Lived-In One Bedroom One Bath Condo in 'The Branch'. Luxury Living with Premium Finishes offering the perfect blend of modern luxury and convenience. Thoughtfully designed with premium custom kitchen and bathroom cabinetry, plus a custom kitchen island. Complemented with a custom built-in entertainment unit with shelving in the living room creating a space which is both functional and stylish. Enjoy a carefree, maintenance-free lifestyle with access to a full suite of high-end amenities including an indoor pool, sauna, steam room, gym, yoga studio, party room, guest suite, outdoor BBQ area, pet spa, and 24-hour concierge service. Conveniently located near all major amenities, this home is ideal for first-time buyers, savvy investors, downsizers, or busy professionals looking for modern comfort and convenience. Don't miss your chance to own this beautifully appointed condo in a sought-after community! (id:60626)
RE/MAX Aboutowne Realty Corp.
101 6430 194 Street
Surrey, British Columbia
Enjoy life at Waterstone! This 1 bedroom 1 bathroom, ground floor unit offers lifestyle, tranquility, and convenience. Offering 583 sq ft of living space which includes an amazing and tastefully functional kitchen that opens to flexible dining and a cozy living room. Leading outside, you'll be greeted with a cheery patio, manicured green space, park and mountains views. Notable features include granite countertops in the kitchen and bathroom, stainless appliances and huge vanity and bathroom mirror. The resort style community lends itself to abundant amenities including a 15,000 sq ft club house which offers a huge indoor swimming pool, complete with hot tub, sauna and steam room, a luxury party/dining room with full kitchen, huge gym, theatre room, library and so much more. (id:60626)
RE/MAX Professionals
1959 210 St Nw
Edmonton, Alberta
Welcome to the Dakota built by the award-winning builder Pacesetter homes and is located in the heart of Stillwater and only steps from the new provincial park. Once you enter the home you are greeted by luxury vinyl plank flooring throughout the great room, kitchen, and the breakfast nook. Your large kitchen features tile back splash, an island a flush eating bar, quartz counter tops and an undermount sink. Just off of the nook tucked away by the rear entry is a 2 piece powder room. Upstairs is the master's retreat with a large walk in closet and a 3-piece en-suite. The second level also include 2 additional bedrooms with a conveniently placed main 4-piece bathroom. This home also comes with a side separate entrance perfect for a future rental suite. Close to all amenities and easy access to the Anthony Henday. *** Under construction and will be complete by December so the photos shown are from the exact model that was recently built colors may vary **** (id:60626)
Royal LePage Arteam Realty
1955 210 St Nw
Edmonton, Alberta
Welcome to the Phoenix built by the award-winning builder Pacesetter homes and is located in the heart of Stillwater . Once you enter the home you are greeted by luxury vinyl plank flooring throughout the great room, kitchen, and the breakfast nook. Your large kitchen features tile back splash, an island a flush eating bar, quartz counter tops and an undermount sink. Just off of the nook tucked away by the kitchen is a 2 piece powder room. Upstairs is the master's retreat with a large walk in closet and a 3-piece en-suite. The second level also include 2 additional bedrooms with a conveniently placed main 4-piece bathroom. This home also comes with a side separate entrance perfect for a future rental suite. Close to all amenities and easy access to the Anthony Henday. *** Under construction and will be complete by December of this year so the photos shown are from the exact model that was recently built colors may vary **** (id:60626)
Royal LePage Arteam Realty
18153 73a St Nw
Edmonton, Alberta
Welcome to the Brooklyn built by the award-winning builder Pacesetter homes and is located in the heart of Crystalina Nera. The Brooklyn model is 1,648 square feet and has a stunning floorplan with plenty of open space. Three bedrooms and two-and-a-half bathrooms are laid out to maximize functionality, making way for a spacious bonus room area, upstairs laundry, and an open to above staircase. The kitchen has a large island which is next to a sizeable nook and great room with stunning 3 panel windows. Close to all amenities and easy access to the Anthony Henday and Manning Drive. This home also ha a side separate entrance and two large windows perfect for a future income suite. *** Home is under construction and almost complete the photos being used are from the exact home recently built but colors may vary, home should be completed the end of this year *** (id:60626)
Royal LePage Arteam Realty
5111 River's Edge Wy Nw
Edmonton, Alberta
Welcome to the Brooklyn built by the award-winning builder Pacesetter homes and is located in the heart of the River's Edge at Riverview. The Brooklyn model is 1,648 square feet and has a stunning floorplan with plenty of open space. Three bedrooms and two-and-a-half bathrooms are laid out to maximize functionality, making way for a spacious bonus room area, upstairs laundry, and an open to above staircase. The kitchen has an L-shaped design that includes a large island which is next to a sizeable nook and great room with stunning 3 panel windows. Close to all amenities and easy access to the Anthony Henday. *** This home is under construction and the photos used are from the exact same model the colors may differ, completion date to be September of 2025 *** (id:60626)
Royal LePage Arteam Realty
104 Albert Street
St. Catharines, Ontario
Lovingly maintained by the same family for over 60 years, this charming 4-bedroom, 2-bathroom multi-level home is filled with character, warmth, and an abundance of natural light from large windows throughout. Thoughtful updates have been made where they count including a newer roof (2018), central air, and water heater (2023) offering peace of mind and minimal maintenance. Nestled in a convenient downtown location, this home is a rare find for those seeking comfort, history, and move-in-ready living. (id:60626)
Right Choice Happenings Realty Ltd.
W205 13838 108 Avenue
Surrey, British Columbia
WELCOME TO RADLEY.Opportunity to own this beautifully designed 6 level building which includes great amenities like outdoor courtyards equipped with BBQ and lounge seating, entertainment rooms, fireside lounge with kitchen, co-work space, fitness and yoga studio. A spacious 504 sqft 2nd floor unit and 63 sqft balcony. Comes with open-concept living with a sleek kitchen featuring stainless steel appliances, a bright living area, and a flex room.Minutes to Surrey city hall, Rec centre,SFU Surrey and the future UBC Surrey campus, walk to Gateway SkyTrain, schools, parks, restaurants and more. Give me a call today for more info! (id:60626)
Jovi Realty Inc.
310 32838 Ventura Avenue
Abbotsford, British Columbia
Beautiful 862 sq ft, 2 bed, 2 bath condo in central Abbotsford with 2x underground parking! Steps to Sevenoaks Shopping Centre, restaurants, and transit. Features 9' ceilings, new laminate in bedrooms, hardwood in main living, quartz kitchen counters, Whirlpool stainless appliances with gas range, deep undermount sink, and soft-close cabinetry. Includes secure underground parking, visitor parking, gym, BBQ area, and amenities room. Walk to parks and schools, with quick access to major routes. A well-appointed home in a fantastic location (id:60626)
Kic Realty
204 - 1936 Rymal Road E
Hamilton, Ontario
Welcome to PEAK Condos by Royal Living Developmenta brand new community nestled on Upper Stoney Creek Mountain, where modern living meets natural beauty, directly across from the scenic Eramosa Karst Conservation Area. This unique end unit suite does not share any common walls with neighbors and provides open concept living with lots of natural lighting. Featuring a smartly designed 1 Bedroom layout with soaring 9-foot ceilings, this unit is filled with upscale finishes including quartz countertops, vinyl flooring, stainless steel appliances and in-suite laundry. Additional conveniences include owned underground parking and a dedicated storage locker. Residents will enjoy access to exceptional building amenities, including a rooftop terrace with BBQs, a fully-equipped fitness centre, a stylish party room, bicycle storage, and beautifully landscaped outdoor areas. Located just minutes from shopping, restaurants, parks, schools, transit, and major highways, this move-in-ready condo is ideal for first-time buyers, professionals, and downsizers alike looking for a low-maintenance, vibrant lifestyle. Dont miss this opportunitymove in today! (id:60626)
Revel Realty Inc.
1936 Rymal Road E Unit# 204
Hamilton, Ontario
Welcome to PEAK Condos by Royal Living Development—a brand new community nestled on Upper Stoney Creek Mountain, where modern living meets natural beauty, directly across from the scenic Eramosa Karst Conservation Area. This unique end unit suite does not share any common walls with neighbors and provides open concept living with lots of natural lighting. Featuring a smartly designed 1 Bedroom layout with soaring 9-foot ceilings, this unit is filled with upscale finishes including quartz countertops, vinyl flooring, stainless steel appliances and in-suite laundry. Additional conveniences include owned underground parking and a dedicated storage locker. Residents will enjoy access to exceptional building amenities, including a rooftop terrace with BBQs, a fully-equipped fitness centre, a stylish party room, bicycle storage, and beautifully landscaped outdoor areas. Located just minutes from shopping, restaurants, parks, schools, transit, and major highways, this move-in-ready condo is ideal for first-time buyers, professionals, and downsizers alike looking for a low-maintenance, vibrant lifestyle. Don’t miss this opportunity—move in today! (id:60626)
Revel Realty Inc.

