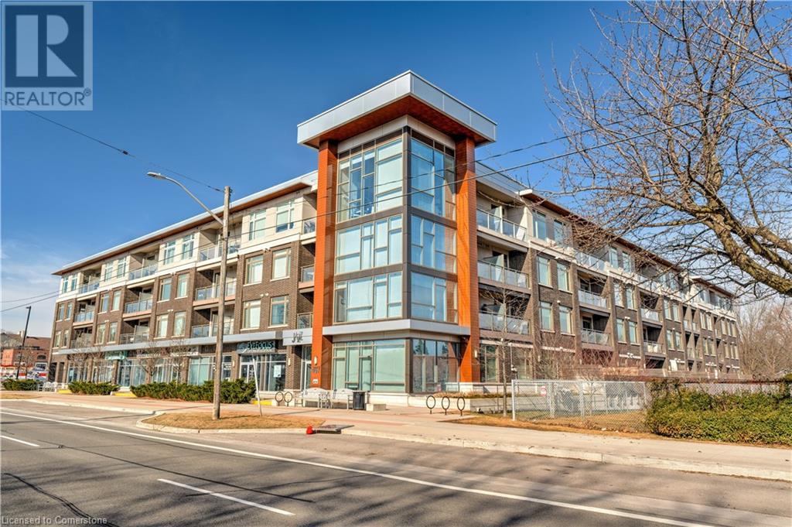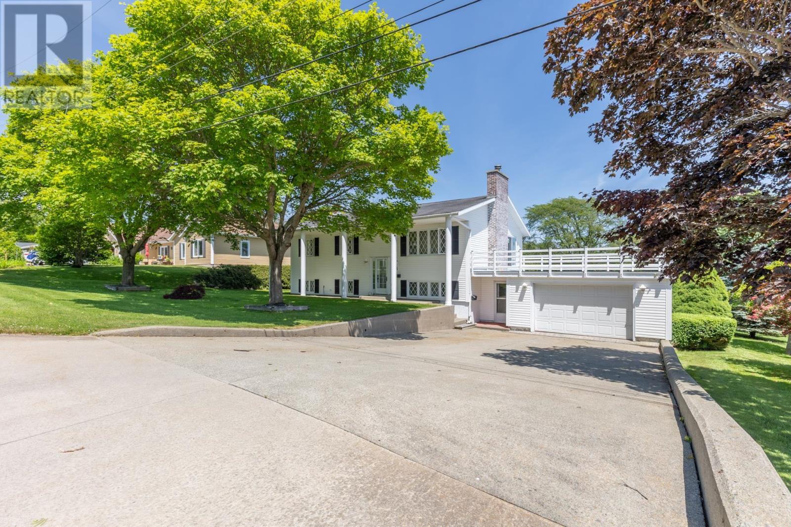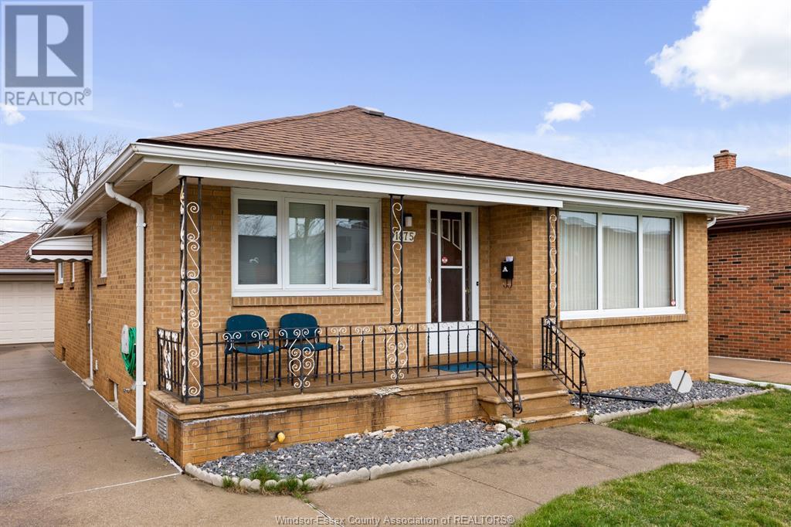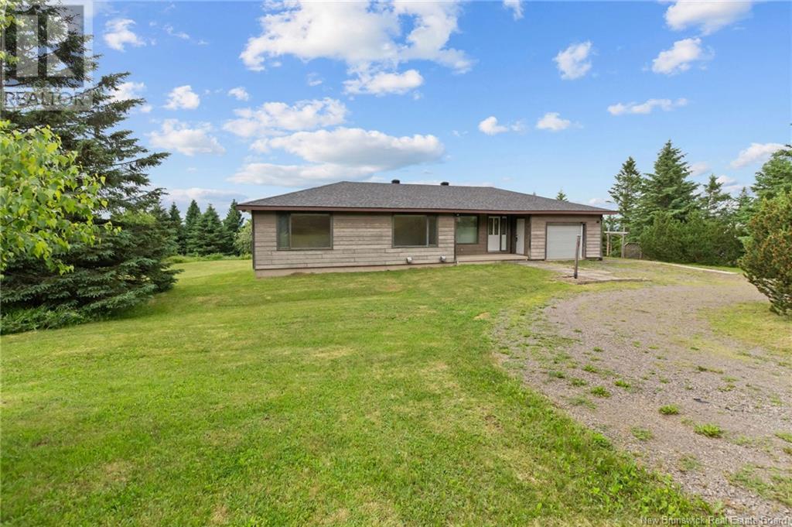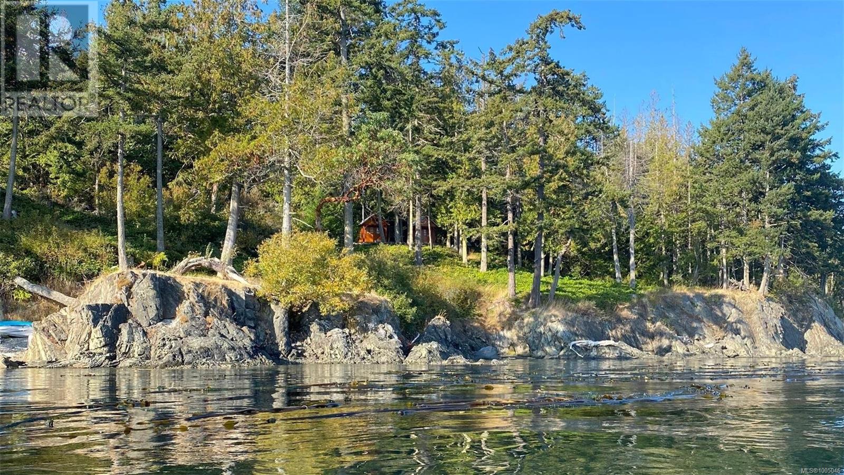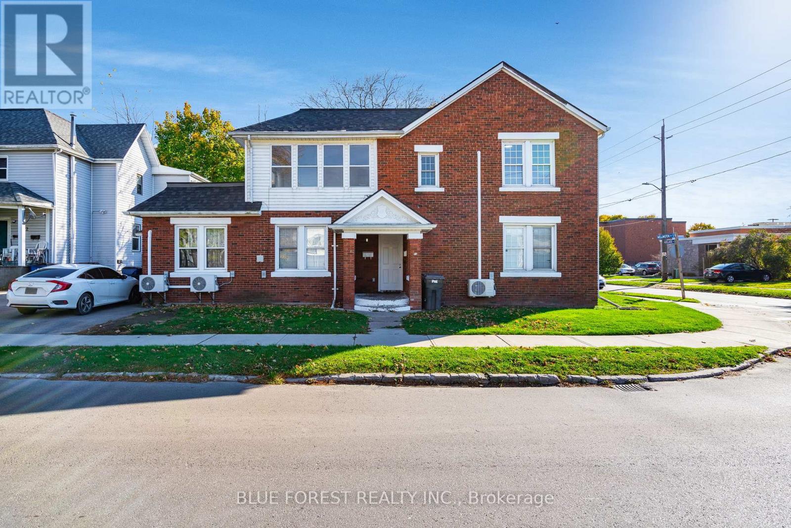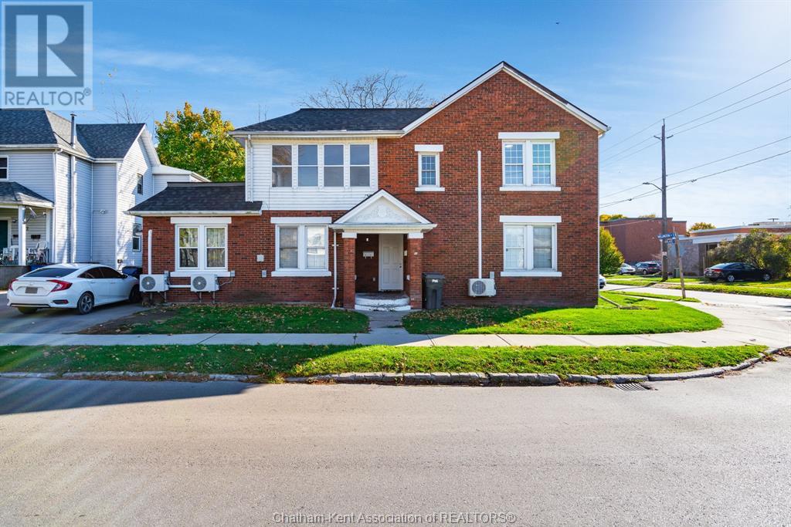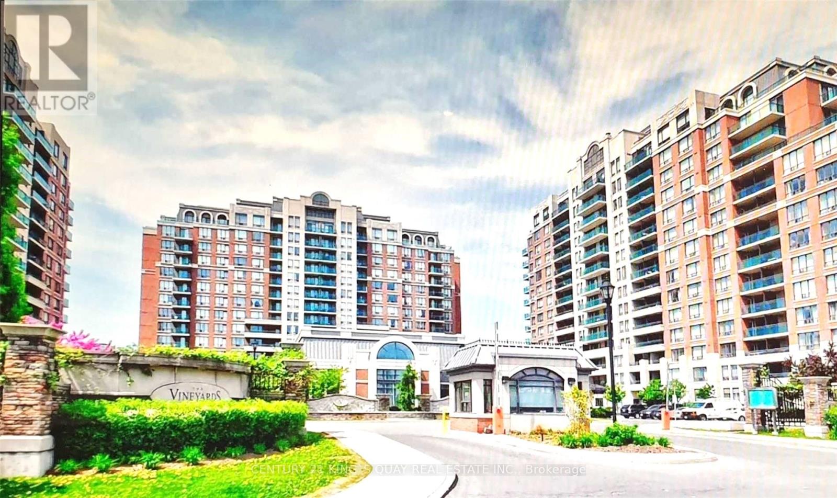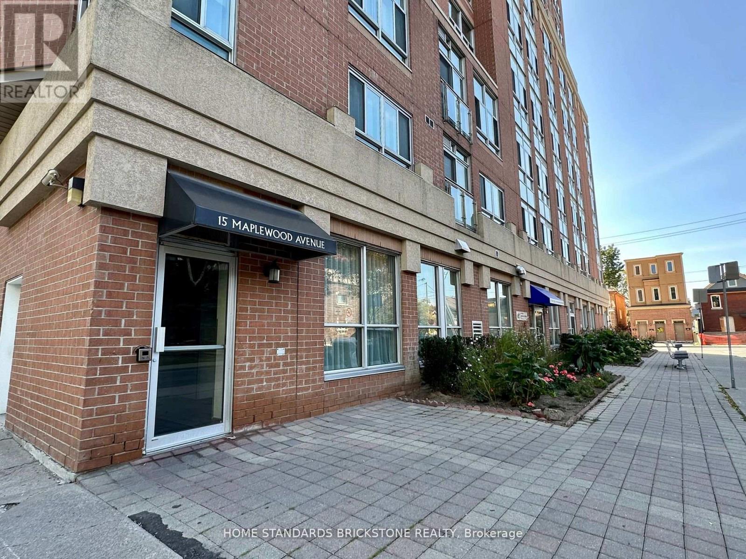457 Plains Road E Unit# 110
Burlington, Ontario
EXPECT MORE FROM CONDO LIVING! Welcome to Jazz, a boutique condo by Branthaven Homes. At 657 sq. ft., this stylish ground floor unit makes the most of every inch—room for living, dining, and working, all wrapped in modern design. Soaring 10’ ceilings and southwest-facing windows bring in plenty of natural light, giving the space an open, airy feel. The kitchen? Quartz counters, sleek cabinetry, a functional island with seating for 3, and stainless steel appliances—because practicality should still be beautiful. Hardwood floors throughout create a clean, cohesive look. Need a spot to entertain? The massive party room has you covered—think foosball, a pool table, and a full kitchen—plus an outdoor patio with BBQs for summer nights. There's also a gym, yoga studio, library, and plenty of visitor parking! All of this in a prime Aldershot location, minutes from GO Transit, major highways, and everything you need. It’s stylish, it’s functional, and it’s waiting for you! (id:60626)
RE/MAX Escarpment Realty Inc.
4 Harbourview Drive
Yarmouth, Nova Scotia
Welcome to 4 Harbourview Drive. This spilt entry 4 bedroom 2 bath home with a great location very close to Yarmouth Regional Hospital may be your next home? Inside you will find an open family layout with 3 bedrooms on the upper level. 1 bedroom, a den and an open rec room on the lower level. There is an attached garage with a connecting breezeway to the house. Not to mention a well maintained yard. From the dining room you can access the large open deck to sit out and relax and even catch a peak at the ever moving tide in Yarmouth Harbour. Well maintained over the years this is a stately home with many options. If you want to live in close proximity to Yarmouth Hospital and maybe even walk to work this may be for you? (id:60626)
The Real Estate Store
1123 36 Av Nw
Edmonton, Alberta
This beautiful 2 story shows like new & is the perfect family home with lots of room. It offers numerous features which include: hardwood flooring, a gorgeous kitchen with plenty of cabinets, center island with raised eating bar, granite c/tops, tile B/S & large pantry. The open floor plan makes the home feel spacious & the large south facing windows allow in lots of natural sunlight. The upper level has new vinyl plank flring, 3 bedrooms & the primary has a 4pc ensuite & walk-in closet. Finishing off the upstairs is a 4pc bathroom & laundry area. The basement is fully finished, with a classy family room, games room or 4th bedroom, 3pc bath & storage/utility room. You will love the huge covered deck that is one of a kind, custom built. Every man will love this double garage as it’s the perfect man cave & has rear lane access. The front verandah is a great place to sit & relax to wind down a busy day. Custom built storage shed Close to Meadows Rec Center, movie theatre, shopping, walking trails & school. (id:60626)
Exp Realty
268 Byron Street
Quinte West, Ontario
Prime Investment Opportunity * Offer Welcome Anytime * PRICED TO SELL! Attention Builders and Investors! With the potential for 33 residential units under Bill 23! GAS, CITY WATER, & SEWER are already available at the lot line! Located in TRENTON, this expansive 2.686-acre COMMERCIAL LOT, situated at the corner of Sidney St & Kidd Ave, is DRAFT PLAN APPROVED for 8 detached homes, with a Concept Plan for 11 detached homes.LOCATION: In a highly sought-after neighborhood, this lot is just minutes from schools, the hospital, the picturesque Trent River, the YMCA, Highway 401, downtown, and CFB Trenton. Don't miss your chance to develop something extraordinary in Trenton! Act fast... (id:60626)
Exp Realty
1875 Chandler Road
Windsor, Ontario
This 3 bedroom, 2 bathroom ranch is perfectly situated just off Tecumseh Road. Across the street from an elementary school and the convenience of being in close proximity to the Ford test track park and walking trails, making outdoor activities easily accessible. The interior of the home is bright and spacious, featuring a living room with plenty of natural light. The kitchen is equipped with fridge and stove. The main floor also includes three comfortable bedrooms. The finished basement provides additional living space and is perfect for a family room. The detached 1.5 car garage provides plenty of storage for your vehicle and any outdoor equipment. (id:60626)
Keller Williams Lifestyles Realty
623 6th Avenue
Kimberley, British Columbia
For more information, please click Brochure button. Original Townsite Home! This one was Built Full Size since new! Beautiful Home with full cedar fenced treed yard, detached garage, parking spot on the property behind as to not block the alley. Attached to the Garage (old carport) is an awesome heated Indoor/Outdoor room with decks for BBQ and lounging for added year round fun and entertainment. Tons of recent work! All doors have been updated and replaced, Main windows were updated within the last 5 years, New flooring in the Kitchen, bathroom and hallways. All the old water pipe was replaced with Pex complete with the distribution Manifolds for hot and cold shut off. Original water shut off valve has also been replaced. Electrical Panel was upgraded a long time ago to the 100 amp breaker panel as they were all originally 60 amp fuse panels. Bathroom was updated with a tub, toilet and sink. The brick chimney was re-worked this spring and the indoor outdoor room was finished that is attached to the garage for heated winter space to enjoy as a sitting area or entertaining guests. Outdoor ground level decks were added to each side as well. A permit was taken out to install and inspect the wood stove installation, including the pipe, hearth, clearances etc and passed all inspections & the firepit in the yard was also permitted. Location is the best as it is a dead end street, 4 blocks to the elementary school school! One of a kind! (id:60626)
Easy List Realty
612 Indian Mountain Road
Stilesville, New Brunswick
Nestled in the scenic countryside just 10 minutes from the vibrant City of Moncton, 612 Indian Mountain Road offers the perfect blend of peaceful rural living and urban convenience. This beautifully maintained home sits on a picturesque 2-acre corner lot, offering sweeping views of the surrounding landscapeyour own slice of paradise. Step inside to discover a spacious, thoughtfully designed layout featuring three generously sized bedrooms, two full bathrooms, and an open-concept main living area ideal for entertaining or cozy family nights in. The heart of the home is the oversized dream kitchen, where theres plenty of space to gather, cook, and create memories. The attached garage adds everyday convenience, while the high 8-foot ceilings in the unfinished basement offer endless potentialwhether you envision a home gym, games room, or in-law suite. This property also comes with a list of impressive upgrades that add value and peace of mind: a high-efficiency geothermal furnace, a brand-new air exchanger, and a new roof installed in September 2024 featuring premium 50-year shingles. Whether youre a growing family, someone looking to escape the city bustle, or a savvy buyer seeking long-term potential, this home checks all the boxes. Spectacular views, modern comfort, and room to growthis is one you wont want to miss! Contact your REALTOR® and book your private viewing! (id:60626)
Exp Realty
1304 Greenleaf Lane
Sidney Island, British Columbia
This three tier 1.3-acre property with 150 ft of oceanfront is ready to create your dream home. Nestled in a cedar grove the building site is prepared in a private setting with specatacular sunrises and sunsets that bathe your world in color. Includes driveway, survey, fire suppression system, water from a shared well, storage units that can be dismantled & moved, New Age 9-piece stainless steel outdoor kitchen, propane tank, water catchment & much more. There are 2 auxillary buildings, the owner has been required to remove one of them, details available. Sidney Island is a PRIVATE island, BC's most southerly Gulf Island an dits best oceanfront value. The 67-slip communkty dock is protected by a rock breakwater, 2,600 ft airstip, one of the best in BC. Miles of sandy beaches & trails, great swimming hole, heritage orchard, full time caretaker, 107 acres of conservancy zones, managed forest, a real sense of community. The 1,342-ac property is larger than Stanley Park. Call Rich Osborne PREC 604-328-0848 for appointment to view. Sidney Island is a private island, all appointments must be arranged in advance. (id:60626)
Landquest Realty Corporation
46-48 Wellington Street E
Chatham-Kent, Ontario
Cash flowing triplex for sale just steps from downtown Chatham. Recently renovated in 2022, this property features 2 two-bedroom units and 1 one-bedroom unit, each with separate heating, electrical, and in-suite laundry. Modern finishes include quartz countertops, dishwashers, tiled showers, and LED lighting. Landlord covers gas (on-demand tank Only) and water. Potential for $49,000 in rental income. 5 parking spaces. Neighboring 4-plex also for sale, potential for CMHC financing. See documents for full income & expense report (id:60626)
Blue Forest Realty Inc.
46-48 Wellington Street East
Chatham, Ontario
Cash flowing triplex for sale just steps from downtown Chatham. Recently renovated in 2022, this property features 2 two-bedroom units and 1 one-bedroom unit, each with separate heating, electrical, and in-suite laundry. Modern finishes include quartz countertops, dishwashers, tiled showers, and LED lighting. Landlord covers gas (on-demand tank Only) and water. Potential for $49,000 in rental income. 5 parking spaces. Neighboring 4-plex also for sale, potential for CMHC financing. See documents for full income & expense report (id:60626)
Blue Forest Realty Inc.
1008 - 330 Red Maple Road
Richmond Hill, Ontario
Magnificent Unobstructed High Level View To The East. Bright & Spacious Living Room. Newly Renovated W/ New Wood Flooring In Living/Dining Room/Bedroom. Freshly Painted Thru out the Unit. Kitchen W/Breakfast Bar, Stainless Steel Appliances & Backsplash. Bedroom With Over Size Walk-In Closet & Walk Out To Balcony. Close To Public Transit, Go Station, Shopping & School. Club Facilities Includes Indoor Pool, Gym, Tennis Court, Media Room & More. (id:60626)
Century 21 King's Quay Real Estate Inc.
1111 - 15 Maplewood Avenue
Toronto, Ontario
" Welcome " To Fabulous Conveniently Located Between Cedarvale Park and Wychwood! This Building is in a Well-Established Neighborhoods, On a Quiet Tree Lined Street Steps to Bathurst & St. Clair, Walk to the St. Clair West Subway Station & Streetcar Line. Walking distance to Grocery Stores, Retail Shops, Parks, Ravines and More. South West Corner 1 Bed Plus Sun Room Den , with Plenty of Natural Light, Large window, And a Juliette Balcony. A Roomy Den Can Be Used as a Home Office With Great Views. New Stainless Steel Appliances and Electric Light Fixtures. **Extras** The Building's Top Floor Lounge Room With Kitchenette, Dining Set, And TV Lounge. Walk-out onto the Large Terrace to Take in the Incredible Views of the City Sky view and the Lake. (id:60626)
Home Standards Brickstone Realty

