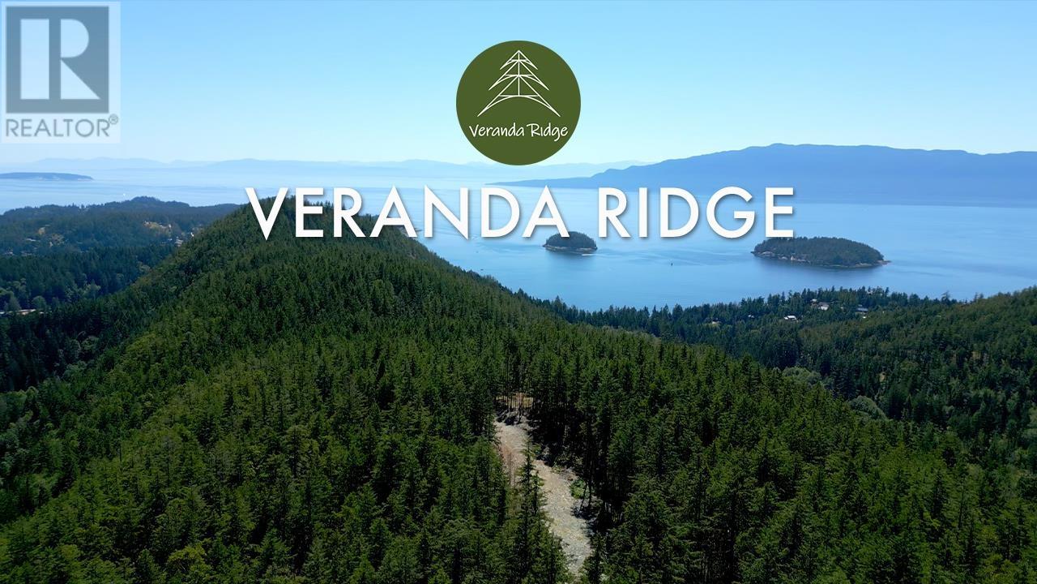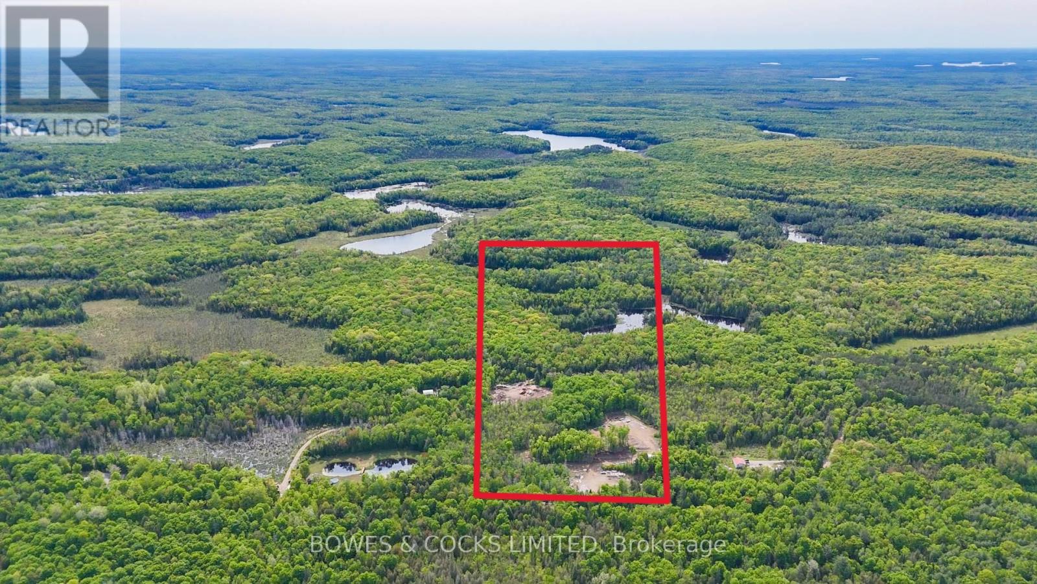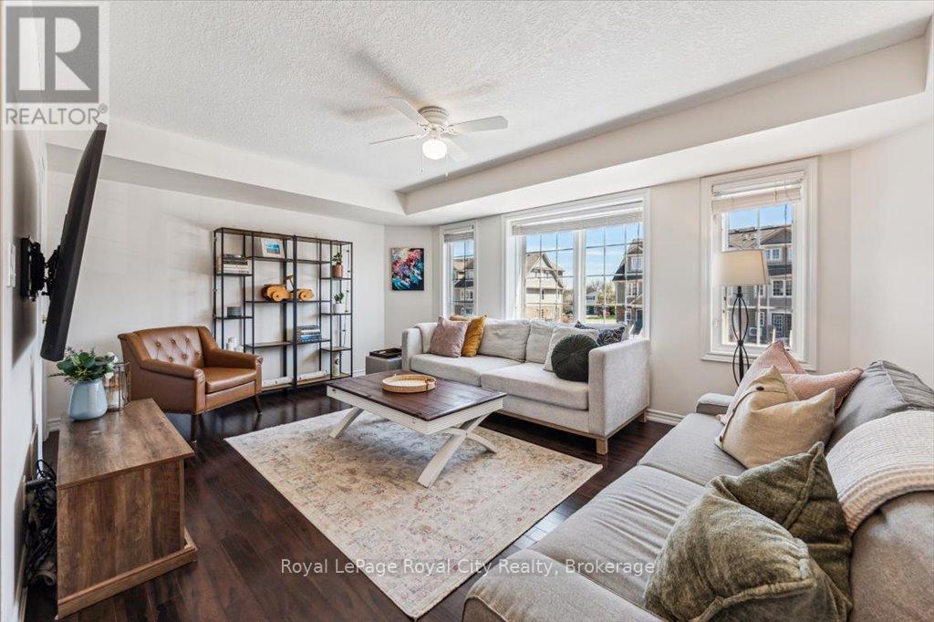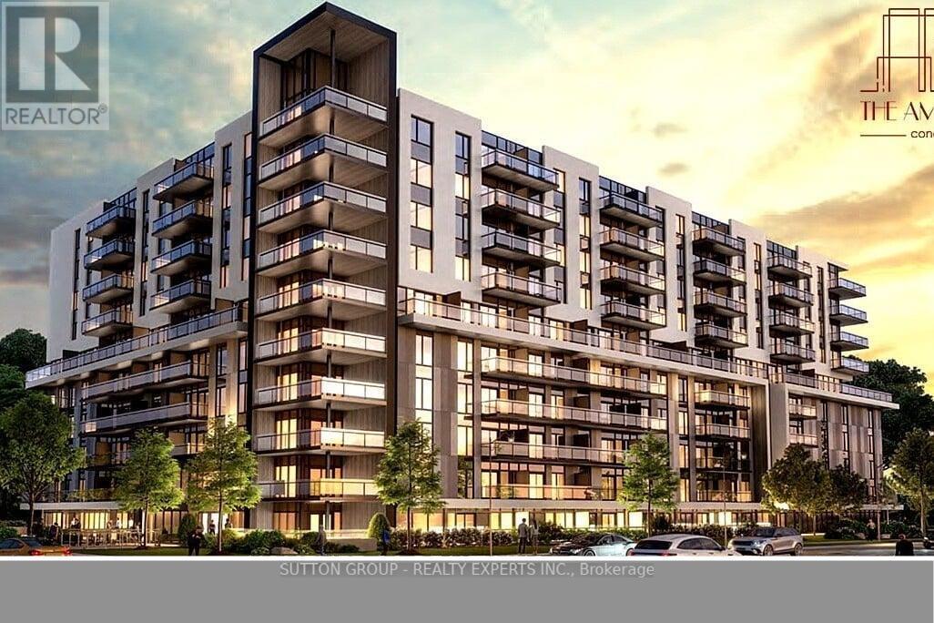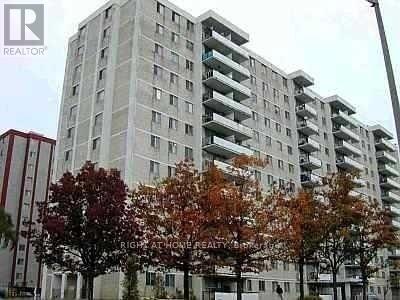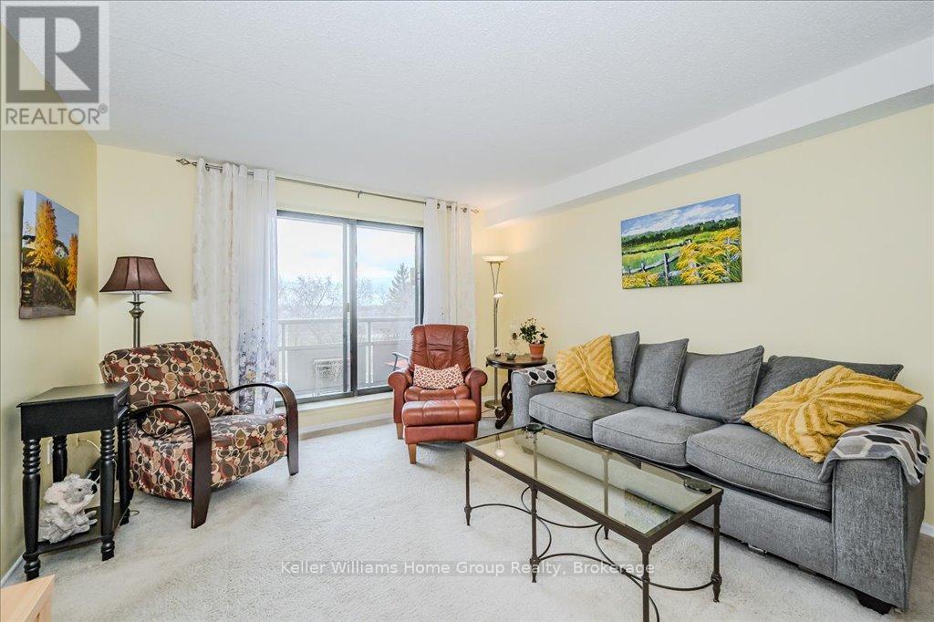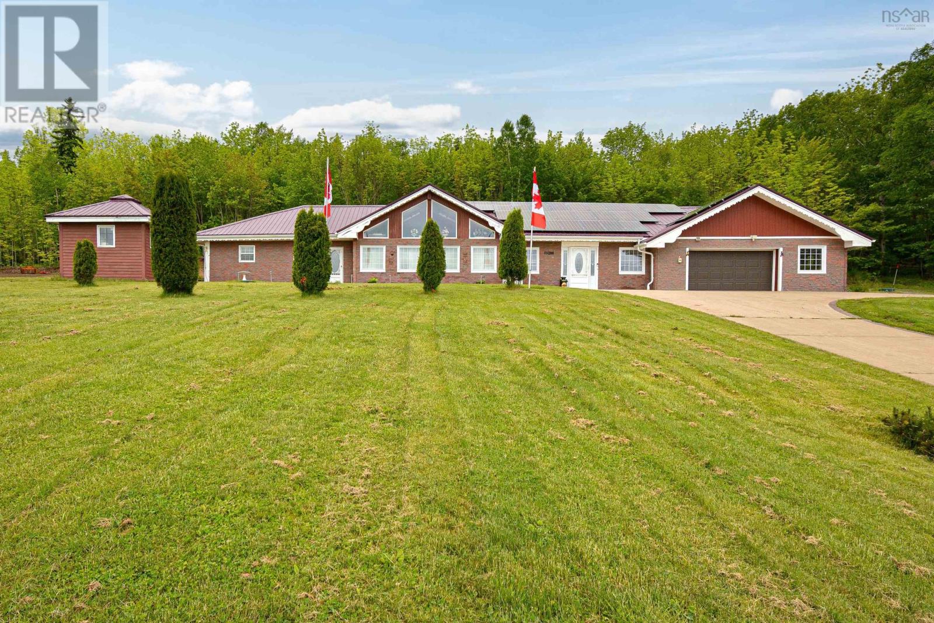1091 Brenholm Lane
Highlands East, Ontario
Adorable 3 Bedroom 1 Bathroom Cottage on just over an Acre Property on the quiet Grace River. Grace River flows between Grace Lake and Dark Lake in a Beautiful area of Haliburton. This Cottage has Pride of Ownership and has been Maintained by the Same family for 34 Years. The Kitchen has a Walk-Out to a Private Wrap Around Veranda overlooking waterfront. Large living room with cozy woodstove and two walk outs to the deck. Enjoy the well manicured, one acre of total Privacy. Enjoy Sitting Around the Firepit and Roasting Marshmallows under the stars. Just minutes from the town of Wilberforce and Schools. School Bus access at the entrance of Brenholm Lane. (id:60626)
Ipro Realty Ltd.
13803 Lee Road
Pender Harbour, British Columbia
Veranda Ridge is situated in Garden Bay & all lots are serviced with hydro, community sanitary sewer & Telus fibre.Lot 6 is 2.49 acres Zoned for 2 homes and has two desirable building sites,the lower site is relatively level with easy access to services off Lee Road.The upper building site is relatively level with fabulous SW views of Malaspina Strait,Agamemnon Channel, Nelson Island and Sunset views of Texada Island.Shared driveway access near the top of the lot,Lot6 will need to develop a service corridor from Lee Road to service both the upper and lower building sites.New Sky Developments will be selling strata lots in Phase 2 with amenities including a Clubhouse that will be offered to the Phase 1 lot owners.Recreation on your doorstep marinas,hiking,fresh water lakes with beaches! (id:60626)
RE/MAX City Realty
2018 Fortesque Lake Road
Highlands East, Ontario
This 11-acre+ vacant lot offers a fantastic opportunity to build your dream log home, with everything you need to start immediately. Included are detailed building plans for a log home, machinery and material for construction, and a steel roofed 25 'x 37' Quonset hut with poured concrete flooring, in-floor heating and electrical wiring. Materials and machinery not limited to; 2-year seasoned and squared log kit, Clarke Sawmill, 3-phase diesel generator, and a MP360 Planner/Moulder. With it's natural beauty, privacy, and proximity to Gooderham and a great chain of lakes, this lot provides an ideal setting for your new home or a peaceful retreat. Everything is in place to make your vision a reality - don't miss out on this exceptional opportunity! Seller willing to Hold mortgage with 50% down. (id:60626)
Bowes & Cocks Limited
19b - 15 Carere Crescent
Guelph, Ontario
Welcome to this beautifully maintained townhome in Guelphs sought-after north end. Thoughtfully designed with comfort and style, this bright open-concept layout features a spacious living area filled with natural light, a modern kitchen equipped with stainless steel appliances, and a cozy dining space perfect for everyday living and entertaining. Step out onto your private balcony to enjoy peaceful neighbourhood views ideal for a quiet morning coffee or unwinding after a long day. The primary bedroom is generously sized with expansive windows, while the second bedroom offers flexibility for a guest room, home office, or creative space. Recent updates include a washer (2021), dryer (2024), and a brand-new dishwasher (2025), adding both convenience and value. With in-suite laundry, ample storage, and a well-managed, low-maintenance complex, this home is truly move-in ready. Located close to parks, trails, nearby conservation areas, schools, shopping, and transit, this is a fantastic opportunity for first-time buyers, downsizers, or investors alike. (id:60626)
Royal LePage Royal City Realty
110 - 457 Plains Road E
Burlington, Ontario
EXPECT MORE FROM CONDO LIVING! Welcome to Jazz, a boutique condo by Branthaven Homes. At 657 sq. ft., this stylish ground floor unit makes the most of every inch - room for living, dining, and working, all wrapped in modern design. Soaring 10 ceilings and southwest-facing windows bring in plenty of natural light, giving the space an open, airy feel. The kitchen? Quartz counters, sleek cabinetry, a functional island with seating for 3, and stainless steel appliances - because practicality should still be beautiful. Hardwood floors throughout create a clean, cohesive look. Need a spot to entertain? The massive party room has you covered - think foosball, a pool table, and a full kitchen - plus an outdoor patio with BBQs for summer nights. There's also a gym, yoga studio, library, and plenty of visitor parking! All of this in a prime Aldershot location, minutes from GO Transit, major highways, and everything you need. Its stylish, its functional, and its waiting for you! (id:60626)
RE/MAX Escarpment Realty Inc.
35 - 21 Laguna Parkway
Ramara, Ontario
Waterfront Living at Its Best in Lagoon City! This beautifully maintained 3-bedroom, 3-bathroom townhouse offers the ultimate lifestyle with private backyard boat mooring, allowing you to cruise directly into Lake Simcoe and the Trent-Severn Waterway right from your own property! Fresh, bright, and move-in ready, this home features a spacious open-concept layout, an updated kitchen with quartz countertops, and large windows that flood the living space with natural light. Enjoy relaxing or entertaining in the inviting living room with walkout to your private sundeck overlooking the canal, perfect for morning coffee, BBQs, or fishing from your own backyard. The upper-level primary suite offers tranquil water views, and a full ensuite bath. Two additional bedrooms, a second full bathroom provide flexibility for families, guests, or work-from-home living.Located in one of Ontarios most unique waterfront communities, Lagoon City offers 2 private beaches, tennis/pickleball courts, marina, restaurants, community centre, yacht club, and miles of walking & biking trails all within 90 minutes of the GTA. With municipal services, year-round road maintenance, and a vibrant active community, this is the perfect year-round home or weekend escape. Whether you're boating, fishing, or just enjoying the view your waterfront (id:60626)
Sutton Group-Admiral Realty Inc.
826 - 401 Shellard Lane
Brantford, Ontario
Modern and stunning 1 bedroom + den (study) condo, approx. interior 640 sq. ft. + exterior 57 sq. ft. at Ambrose Condos with a luxurious lifestyle and wheelchair access. Light-filled rooms, private balcony, and exceptional amenities: movie theatre, exercise room, yoga studio, party room. Pet-friendly with pet wash station. Efficient earl floor plan. New appliances, chef's kitchen. Outdoor trail for walks. Located close to parks, schools, trails, and shopping. Luxury condo near transit system less than 100 meters. Great location not to miss. (id:60626)
Sutton Group - Realty Experts Inc.
914 - 50 Lotherton Pathway
Toronto, Ontario
SPACIOUS 4-BEDROOM UNITS.WITH ENSUITE LAUNDRY , ENSUITE LOCKER,AMAZING LOCATION STEPS TO NEW CALEDONIA SUBWAY STATION (SOON TO OPEN), CLOSE TO ALL AMINITIES SCHOOL, SHOPPING, YORKDALE MALL, MAJOR HIGHWAYS AND TTC AT DOOR. AFFORDABLE CONDO FEE IS INCLUDED ALL UTILITIES, SUMMER/INDOOR POOL,TENNIS,BASKETBALL FACILITIES.Y (id:60626)
Right At Home Realty
Lt 14 9th Line
Innisfil, Ontario
Your Dream Starts Here. Have you been searching for the perfect place to build your dream home - a spot where your kids can run free, chickens can roam, and fresh fruits and veggies grow just steps from your door? Look no further. This beautiful, flat residential lot offers the ideal foundation for your custom home, making construction easier and more affordable. Enjoy the peaceful charm of rural living, surrounded by nature: a serene treeline to the east, wide open farmland to the south, and breathtaking sunsets to the west. Create the lifestyle you've always imagined, space for your family, room for your hobbies, and freedom to live your way. (id:60626)
Century 21 B.j. Roth Realty Ltd.
104 6440 194 Street
Surrey, British Columbia
Award-winning WATERSTONE, resort-style living at its finest! This beautifully appointed ground-floor 1-bed, 1-bath home offers over 600 Sqft of thoughtfully designed space, surrounded by lush greenery, making it the perfect retreat for pet owners and garden lovers alike. Enjoy an open-concept layout featuring full-sized stainless steel appliances, a spacious primary bedroom with a walk through closet to ensuite, and a convenient built in office nook. Custom upgrades include luxury vinyl plank flooring, designer lighting, oil-rubbed bronze fixtures, high-end paint, built-in shelving, and a stunning wood feature wall. PARKING FOR 2 CARS & STORAGE. Entertain in style in the 15,000 Sqft Clubhouse with; indoor pool, whirlpool, steam, sauna, fitness centre, games room, movie theatre & more! (id:60626)
Royal LePage - Wolstencroft
403 - 93 Westwood Road
Guelph, Ontario
Welcome to Unit 403 at 93 Westwood Road in Guelph a bright and cheery 900 sq. ft. condo offering exceptional value and comfort. This well-maintained unit features two bedrooms, including a primary suite with a renovated en suite bathroom, along with a second updated bath, all-new LED lighting throughout, and convenient in-unit storage complete with built-in shelving. The kitchen is a standout feature with ADDED COUNTER SPACE AND EXTRA CABINETRY - a RARE BONUS not found in all units -providing both function and style for cooking and entertaining. Expansive windows fill the space with natural light, while the private balcony offers a peaceful spot to enjoy fresh air, unwind, and take in the view of Margaret Greene Park - a perfect alternative to heading outdoors. A premium underground parking spot located near the building entrance adds to the convenience. Condo fees include heat, hydro, water, and building insurance, offering excellent peace of mind and affordability. The building is quiet, secure, and impressively maintained, featuring top-tier amenities such as a fitness centre, sauna, hot tub, library, party and games rooms, and a beautiful outdoor pool with spa-style patio areas. Ideally situated across from Margaret Greene Park and close to schools, shopping, and public transit, this condo combines spacious living with an unbeatable location. Dont miss out on this rare opportunity to own a move-in ready home that blends value, size, and lifestyle in one of Guelphs most convenient neighbourhoods. (id:60626)
Keller Williams Home Group Realty
10383 105 Highway
Aberdeen, Nova Scotia
This exceptionally well-built and maintained home offers quality craftsmanship and thoughtful one-level living design. From the moment you arrive, the concrete driveway sets the tone for a property where pride of ownership shines. A new metal roof and solar panels enhance the homes energy efficiency, pairing with a fully electric ETS in-floor heating system and excellent insulation to ensure year-round comfort and cost-effective living. The layout includes a spacious attached garagewired and heatedand a large front foyer that provides ample storage and serves as a cozy den or overflow guest space, complete with a full bathroom. Step into the heart of the home and youll find vaulted ceilings, skylights, and generous windows that flood the living space with natural light. The open-concept kitchen and dining area features tile floors, granite countertops, and doors that lead to the front patioperfect for enjoying water views over the Bras dOr Lakes. The primary bedroom, also with vaulted ceilings, is large and completes with large his-and-hers closets, while the second bedroom also boasts double closets. The main bathroom offers both a walk-in shower and a relaxing jacuzzi tub. Set on 1.65 acres of gently sloping, well-maintained lawn, this property offers a peaceful setting with beautiful views and easy access to the amenities of Whycocomagh. Centrally located on Cape Breton Island, this is a perfect jumping point to enjoy both comfort and connection to areas like Inverness, Baddeck, Port Hawksbury, Lake Ainslie or the nearby Cabot Trail. If youve been looking for a home that is one-level with quality home improvements, look no further then your new home in Aberdeen. Book a viewing with your agent today and see for yourself! (id:60626)
RE/MAX Park Place Inc.


