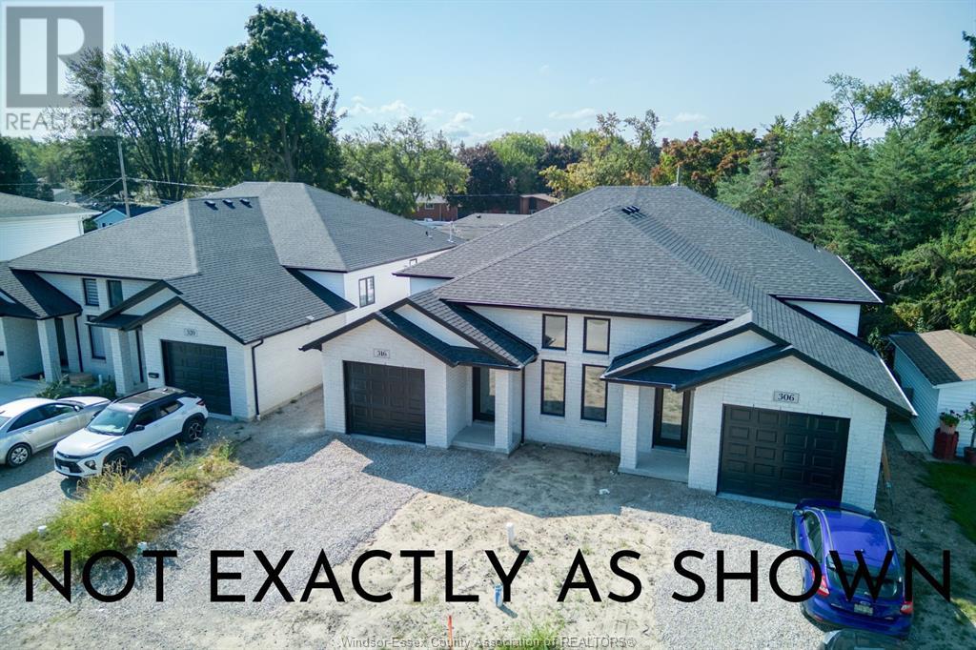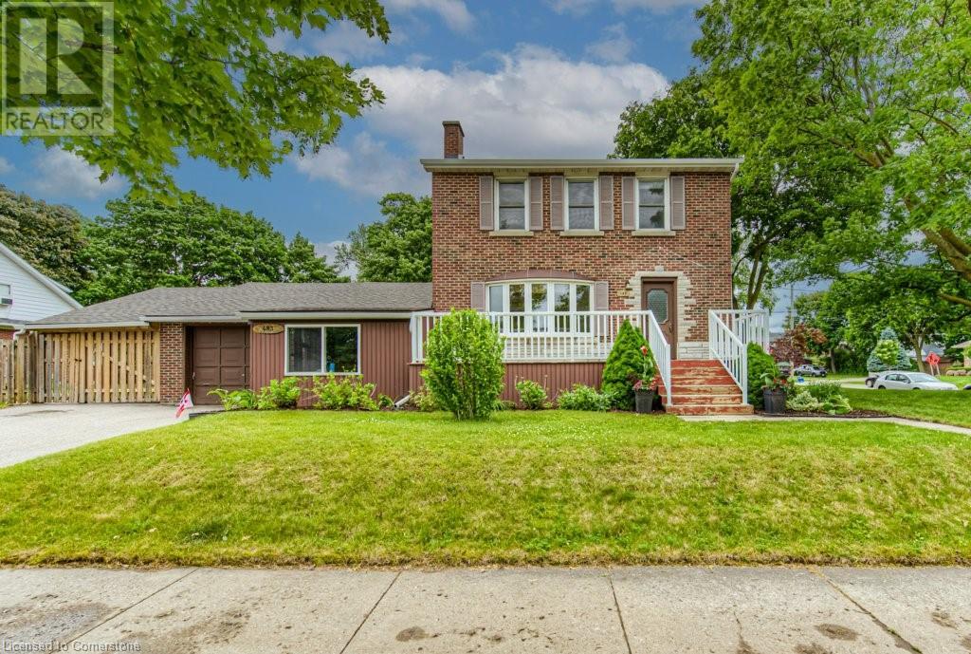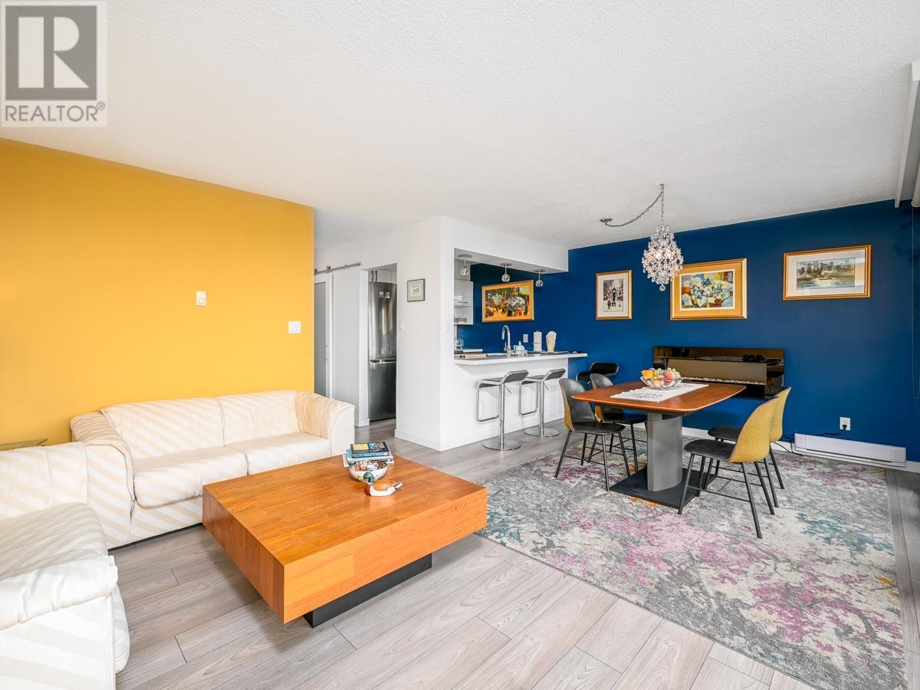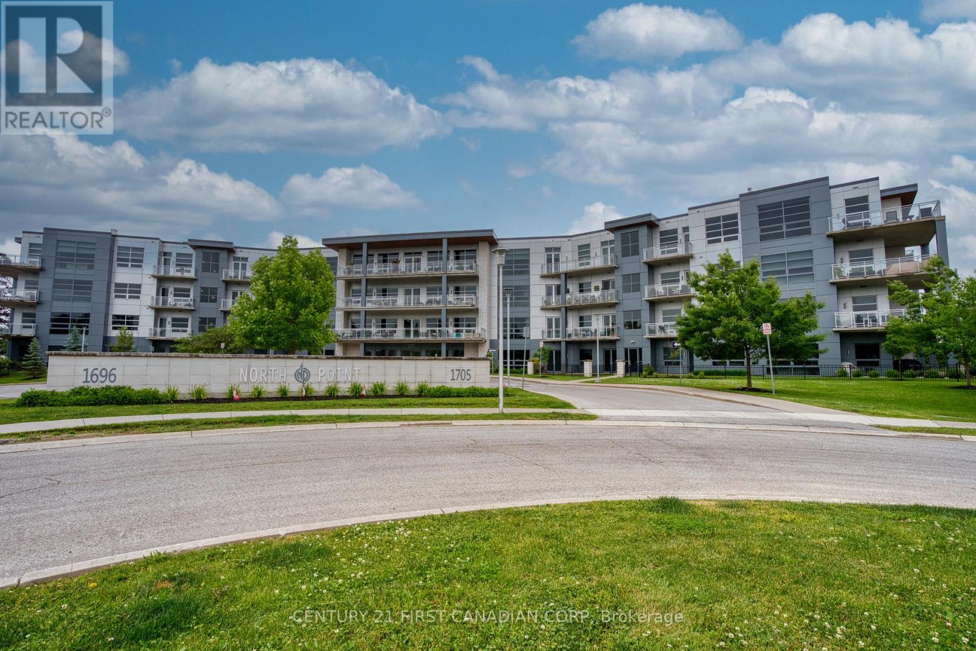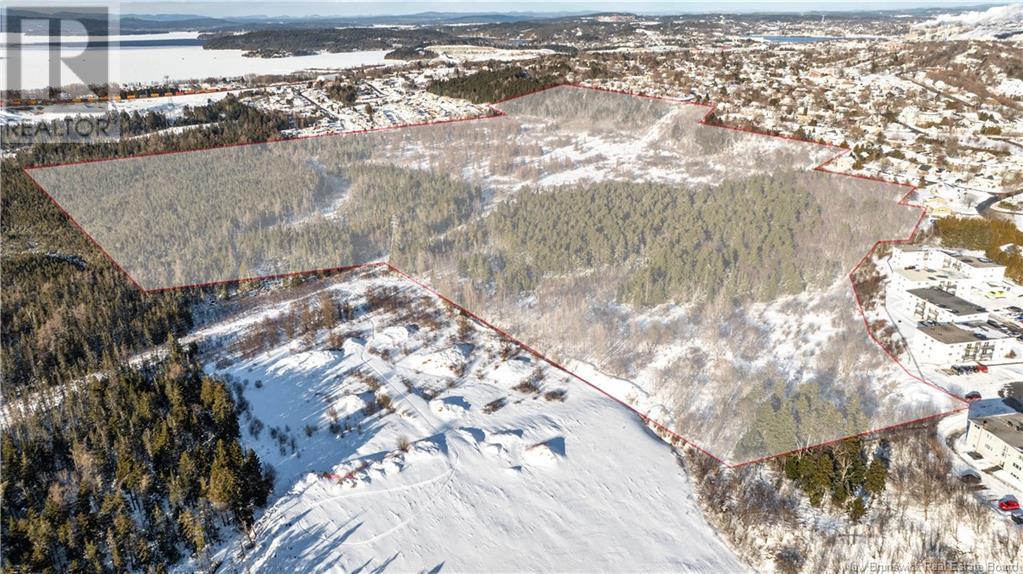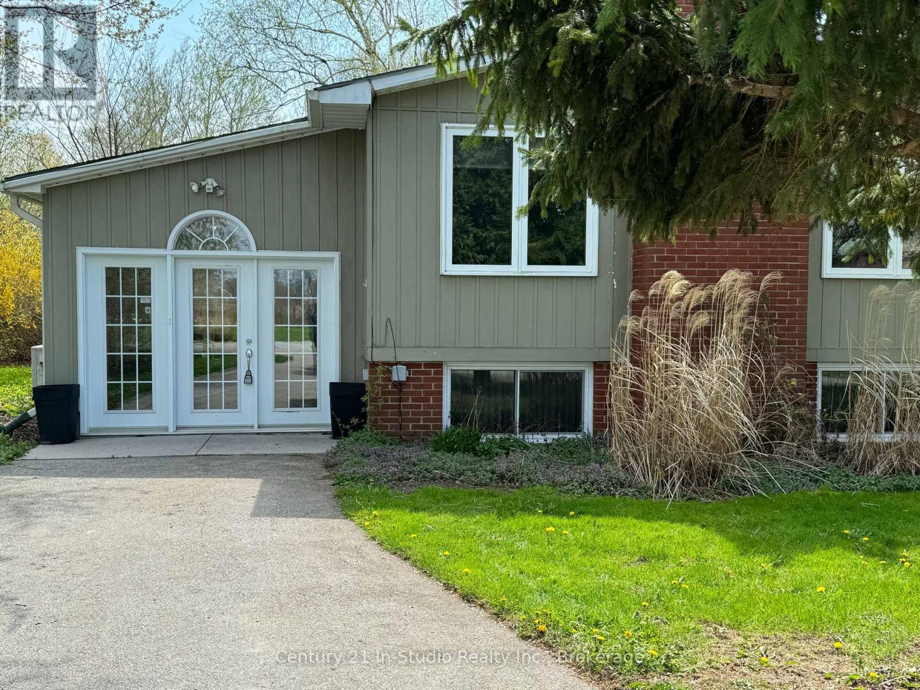1101 4132 Halifax Street
Burnaby, British Columbia
Welcome to your spacious 855 sq.ft. 1-bedroom plus DEN in this sought-after building. The building amenities include: Indoor Carwash Station, Inside EV Parking, Community garden and plendy of visitor parking. Amenities: The Amazing Brentwood, Madison Centre, SkyTrain stations (Gilmore & Brentwood), Save-OnFoods, T& T Supermarket, Parks (Willingdon Park & new dog park), and countless restaurants. Building amenities include a fully equipped gym, outdoor pool, private yard, hot tub, sauna, guest suites (2), bike room & media room. Short distance to Hastings Shops & Confederation Park and all school levels ( Public & Private) . Comes with one secured underground parking stall & a storage locker. (id:60626)
Trg The Residential Group Downtown Realty
1240 Surrey
Lasalle, Ontario
AMAZING VALUE FULLY FINISHED BOTH FLOORS. 2 KITCHENS 4 BRS, 3 BATHS 2 LAUNDRY RMS, NEW STAINLESS STEEL APPLIANCES, JUNE POSSESSION. NEWLY BUILT LOCATED NEAR WINDSOR CROSSINGS & WALKING TRAILS. DEEP 180 FT LOT W/ NO REAR NEIGHBOURS. GREAT CURB APPEAL & HIGH END FINISHES INCLUDING 50 POT LIGHTS, HARDWOOD THROUGHOUT MAIN FLOOR, 9 FOOT CEILINGS, A MASTER BEDROOM SUITE WITH A 3 PIECE ENSUITE BATH & WALK IN CLOSET, MAIN FLR LAUNDRY, 2ND BEDROOM, L-SHAPED KITCHEN FINISHED WITH QUARTZ TOPS, PATIO DOOR FROM KITCHEN TO COVERED DECK (DECK INCLUDED) ALSO INCLUDES 4 STAINLESS STAINLESS STEEL KITCHEN APPLIANCES. A FULL FINISHED BASEMENT WITH WALKOUT GRADE ENTRANCE. 2nd KITCHEN, 2 ADDITIONAL BEDROOMS, 4PC BATH, AND 2ND LAUNDRY. (id:60626)
Deerbrook Realty Inc.
306 - 99 John Street
Toronto, Ontario
Welcome To This Gorgeous Pj Condo Located At The Centre Of Financial And Entertaining District. This One Plus Den Suite Features A Functional Open Concept Layout With Floor To Ceiling Windows. Den Can Be Seperated As Second Bedroom. 666 Sqft, 9 Ft. Ceiling, High-Quality Laminate Floor Though-Out. Modern Kitchen With Stainless Steel Appliances. Great Amenities Including: Outdoor Pool, Rooftop Deck With BBQ Area, Party Room, Gym And Much More. Outstanding Location, Walking Distance To Almost Everything! Restaurants And Grocery Stores Downstairs, Steps To The Path And Public Transit, 5 Mins Walk To 2 Subway Stations, 10 Mins To Ocad, 15 Mins To UofT. Don't Miss This Excellent Opportunity To Live At Such Prime Location (Furniture in images is AI generated) (id:60626)
Homelife Landmark Realty Inc.
483 Ephraim Street
Kitchener, Ontario
WELCOME TO 483 EPHRAIM! Pride of ownership lives at this longstanding family home located on a large lot in the desirable Rosemount neighborhood! You will be pleasantly surprised by the spacious lot size which features two side yards giving you ample space for gardens and activities! The main floor layout is especially attractive with a family room/mudroom addition that provides heaps of functional space accompanied by a main floor 2pc, kitchen and living room with picturesque bay window! The upper level enjoys 3 sizeable bedrooms and full bathroom while the basement is the perfect recreation/games/sports room!. Updates include ; Infloor heated family room addition (2019), furnace (2020), Roof (2019) , skylight (2019) , bathfitter (2019) , driveway (2016). This is a house that you would love to call home for many years to come! (id:60626)
RE/MAX Solid Gold Realty (Ii) Ltd.
5 Conger Drive
Prince Edward County, Ontario
Experience the best of retirement living in the sought-after adult community of Wellington-On-The-Lake in Prince Edward County. This immaculate 3-bedroom, 2-bathroom freehold bungalow, the popular "Cabernet" model, offers 1,640 sq. ft. of thoughtfully designed space with modern finishes and exceptional upgrades. A new interlock walkway, stone stairs, and pristine landscaping enhances the front entrance, creating stunning curb appeal. Inside, the home features soaring 9' ceilings and elegant engineered hardwood floors, creating an open and airy atmosphere. The chef's dream Kitchen features a gas range & high end SS appliances, quartz countertops, an extended island with breakfast bar, a spacious walk-in pantry, custom cabinetry, a stylish back splash and slide-out waste bin drawers for added convenience. Cozy up in the Living Room by the gas fireplace with your favorite book and unwind in warmth & comfort. Step through the Dining area's patio doors onto a spacious 12' x 24' deck, complete with a BBQ gas line and gazebo - an ideal extension of your living space for relaxing or entertaining. The bright Primary suite is a private retreat, boasting a large WI closet and an ensuite with a double vanity and walk-in shower. Two additional bedrooms provide flexible space for guests, an office, or a hobby room. The full-height basement offers the potential for additional finished space and a cold cellar for your wines and preserves. Direct access to the 2 car garage with a220-volt outlet, ideal for electric vehicle charging or workshop equipment. Residents of Wellington-On-The-Lake enjoy access to fantastic community amenities, including a heated in-ground pool & recreation facilities. Located in the heart of Prince Edward County, this home is just minutes from world-class wineries, breweries, fine dining, boutique shopping, and stunning white sand beaches. Whether you are looking for relaxation adventure, this incredible location offers the best of both worlds (id:60626)
Royal LePage Proalliance Realty
1501 4353 Halifax Street
Burnaby, British Columbia
Completely renovated west facing unit in the oasis that is "Brentwood Gardens". Sparkling new kitchen, appliances, flooring, bathroom & light fixtures. 2 spacious rooms, with private balcony off of main bedroom. Building is in great shape with recent plumbing updated, beautiful new exterior windows and doors, and recent roof. Fabulous unobstructed westerly downtown view! Enjoy the lovely amenities that the neighbourhood has to offer. Short walk to Amazing Brentwood and skytrain station. 1 parking and storage locker included. (id:60626)
Sutton Group-West Coast Realty
46 - 1175 Riverbend Road
London South, Ontario
*New Build* MOVE IN READY!!! Seize the opportunity to purchase a prime lot in the highly sought-after Warbler Woods community in West London, with backyards backing onto protected green space featuring ONE OF THE BEST BACKYARD VIEWS AVAILABLE! Built by the award-winning Lux Homes Design and Build Inc., recognized with the "Best Townhomes Award" from London HBA 2023, these luxurious freehold, vacant land condo townhomes offer an exceptional blend of modern style and comfort. The main floor welcomes you with a spacious open-concept living area, perfect for entertaining. Large windows flood the space with natural light, creating a bright and inviting atmosphere.The chef's kitchen boasts sleek cabinetry, quartz countertops, and upgraded lightingideal for hosting and everyday enjoyment. Upstairs, you'll find three generously sized bedrooms with ample closet space and two stylish bathrooms. The master suite is a true retreat, featuring a walk-in closet and a luxurious 4-piece ensuite. Convenient upper-level laundry and high-end finishes like black plumbing fixtures and neutral flooring and 9' ceilings on main floor add to the homes modern sophistication.The breathtaking backyard, offering serene views of the protected forest and no rear neighbors, sets this townhome apart. Enjoy the tranquility of nature right at your doorstep! With easy access to highways, shopping, restaurants, parks, YMCA, trails, golf courses, and top-rated schools, this location is unbeatable. Don't miss your chance to move into this incredible community - Move in to this sought-after neighbourhood today! (id:60626)
Nu-Vista Premiere Realty Inc.
105 - 1705 Fiddlehead Place
London North, Ontario
Welcome to Prestigious North Point Where Elegance Meets Convenience Step into luxury with this expansive 1,730 sq. ft. main floor condo, featuring 2 bedrooms, 2.5 bathrooms, and a sleek open-concept layout with soaring 10-foot ceilings. As a former model suite, this residence boasts over $90,000 in premium upgrades and refined designer finishes throughout. Enjoy year-round comfort with a striking gas fireplace that anchors the warm, inviting living space. The gourmet kitchen is equipped with upgraded solid wood cabinetry, designer lighting, and a custom bar with an oversized wine fridge that holds up to 186 bottles perfect for entertaining in style. Additional highlights include motorized blinds, floor-to-ceiling windows, and luxurious finishes that enhance the overall living experience. Step outside to your private gated courtyard, complete with a concrete patio, custom stonework, and a gas BBQ hookup serene outdoor retreat ideal for relaxing or hosting guests. This rare offering includes three parking spaces one underground and two covered surface spots along with a private storage locker conveniently located directly in front of the underground space. Enjoy unbeatable walkability to Masonville Mall, Loblaws, Farm Boy, TD Bank, Best Buy, restaurants, SilverCity Theatre, and transit. Nestled in a quiet, upscale community, this home offers the perfect blend of luxury and location. (Top-Rated School District: Masonville Public School, A.B. Lucas Secondary Schools. Catherine of Siena Catholic Elementary School, Mother Teresa Catholic Secondary School) (id:60626)
Century 21 First Canadian Corp
204 Doan Drive
Middlesex Centre, Ontario
Step into timeless elegance with a modern edge at 204 Doan Drive. Built in 2020, this freehold townhouse (no condo fees) draws inspiration from French Country architecture with a transitional twist - blending classic European charm with contemporary finishes and clean, modern lines. Inside, the home is bright, sunny, and spacious, offering an open-concept layout that's as functional as it is beautiful. The main floor features a tiled foyer, a sleek two-piece bath, and a standout kitchen with quartz countertops, a large island, walk-in pantry and stainless steel appliances. The dining and living areas are filled with natural light and designed for both everyday comfort and effortless entertaining. Upstairs, the primary suite offers a peaceful retreat with a custom walk-in closet and a beautifully finished ensuite with quartz counters and a glass shower. Two additional bedrooms, a full bathroom, and second-floor laundry with built-in cabinetry add to the thoughtful layout. Step outside to a fully fenced backyard featuring a large deck and custom garden shed, set on a 124.25ft deep lot offering outdoor space thats rarely found in townhomes. The garage includes built-in storage, and the double-deep driveway easily fits two full-sized vehicles.The lower level includes high ceilings, a bathroom rough-in, and 200 amp service, providing even more room to grow. Located in one of Kilworths most desirable communities, just minutes from nature trails, golf courses, schools, restaurants, the YMCA, and more this is refined living with a small-town feel and city convenience. (id:60626)
Sutton Group - Select Realty
Manawagonish Road
Saint John, New Brunswick
Developers dream opportunity! Are you looking for prime land in West Saint John? This 80 plus acres could be just what you have been waiting for. Ideal land for adding on to the popular West Side Estates subdivision with more single family residential properties or a great opportunity to build apartments or condos. More than enough room to do a large development with many possibilities. (id:60626)
Keller Williams Capital Realty
72234 Lakeshore Drive
Bluewater, Ontario
Welcome to this charming lakeside retreat nestled in a serene subdivision, that is just a leisurely 3-minute stroll from the sparkling shores of the beach. Boasting a raised bungalow design, this property offers the perfect blend of comfort, convenience, and coastal living. This thoughtfully designed raised bungalow features a generous layout spread across two levels. The main floor welcomes you with a spacious entrance and a bright sunroom with in-floor heating, ideal for enjoying the changing seasons in comfort. You'll find one bedroom on the main floor and a living room that offers an inviting atmosphere with it's large windows and gas fireplace. Adjacent to the living room, a second sunroom beckons with ceramic in-floor heating and convenient access to the back patio. Seamlessly blending indoor and outdoor living. Also on the main floor are the primary bathroom and galley style kitchen. The lower level boasts a generous sized bedroom, perfect for creating a cozy family room retreat complete with a charming fireplace. A third bedroom, 3 piece bathroom and laundry room complete the lower level. As a bonus, enjoy year-round comfort with two mounted heat pumps also providing efficient air conditioning. Step into the backyard and discover your own private oasis, complete with a gazebo enclosure and hot tub, a large shed with a workshop area for DIY enthusiasts, and a patio area ideal for soaking up the sunshine or stargazing under the night sky. With convenient stairs leading to the sandy beach, every day feels like a vacation getaway. Don't miss this opportunity to make lakeside living your reality! (id:60626)
Century 21 In-Studio Realty Inc.
2 Woodfern Road
London East, Ontario
Welcome to 2 Woodfern Road, tucked away in the sought-after Whitlow Estates of London. Sitting proudly on a spacious corner lot the curb appeal and covered front patio welcomes you home and sets the tone for relaxed, everyday living. This beautifully updated 4-level back split is the perfect blend of comfort, space, and style ready to elevate your lifestyle just in time for summer. Imagine hosting BBQs, lounging under the stars, or soaking in your private hot tub...this home was made for entertaining. Step inside and be greeted by a bright semi open-concept layout. The massive kitchen is a showstopper, featuring stainless steel appliances, a pantry, vaulted ceiling with skylight, and patio doors that open right into your backyard oasis. Whether you're sipping your morning coffee at a cozy breakfast nook or planning a festive dinner party, this space adapts to your vibe. The kitchen flows seamlessly into a dining area with a stunning feature wall and a warm, inviting living room complete with a bay window perfect for after-dinner drinks or Sunday mornings with a book. Need more space to relax? Head downstairs to the cozy family room with a gas fireplace and custom built-ins, ideal for movie nights or game days. With 4 bedrooms, theres room for everyone. Three are upstairs, while the bonus lower-level bedroom retreat offers privacy, a luxurious new ensuite, and dual closets. Two updated full bathrooms mean no more morning lineups. Need a space for teens, hobbies, or working from home? The finished basement includes two versatile rooms plus a large laundry area. Outside, the backyard steals the show featuring a custom bar, covered shed, second storage shed, and that dreamy hot tub setup. The oversized garage even has an electric heater, making it useful year-round. Steps from East Park, close to schools, shopping, and with quick access to the 401, this home checks every box. Don't wait. Make 2 Woodfern Road your next address! (id:60626)
Our Neighbourhood Realty Inc.


