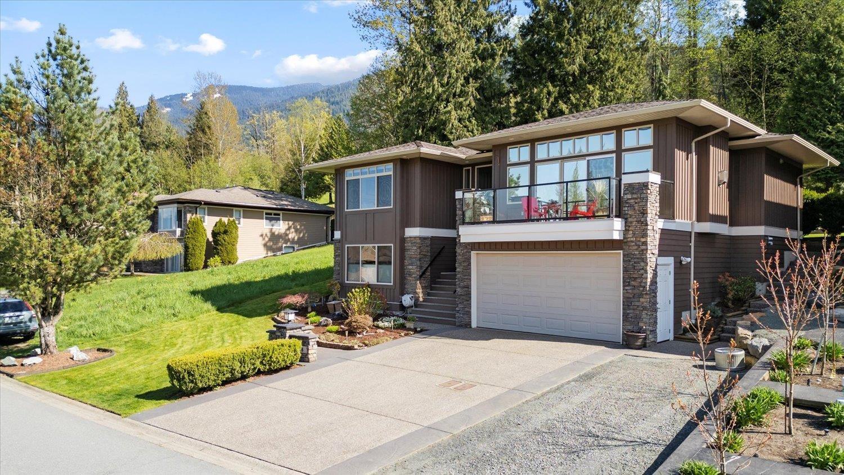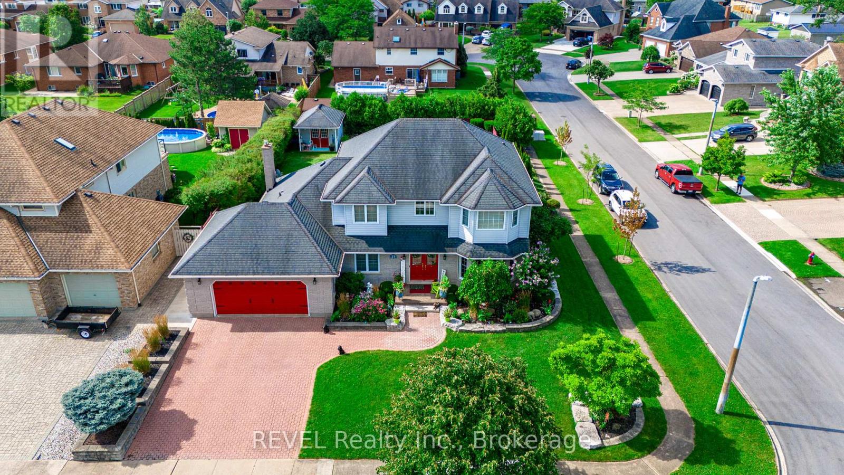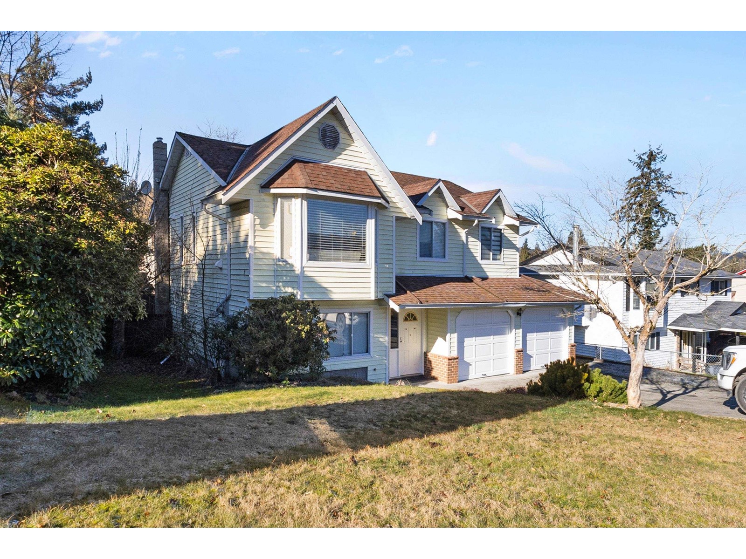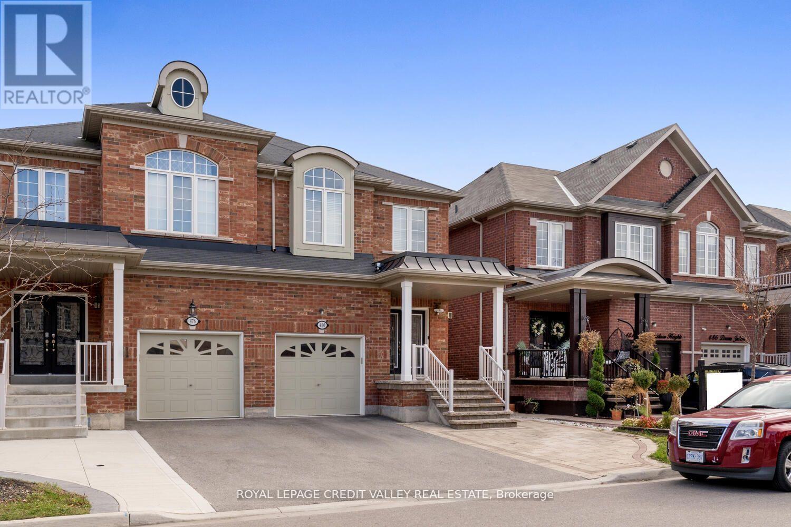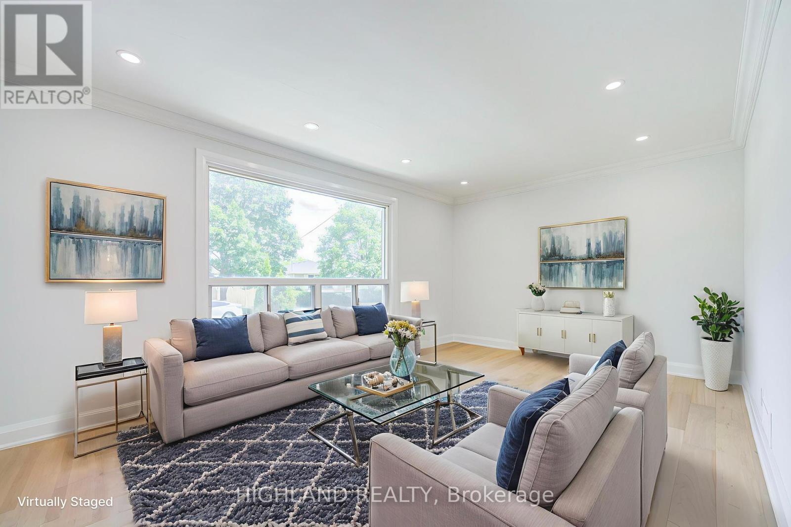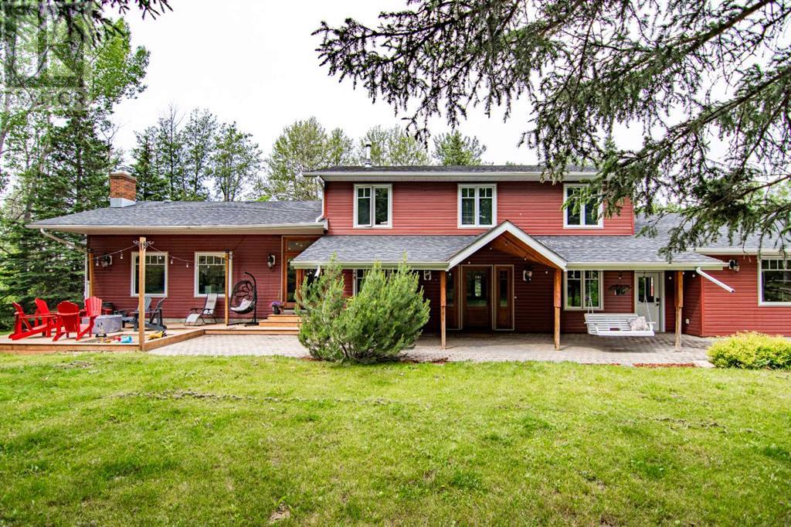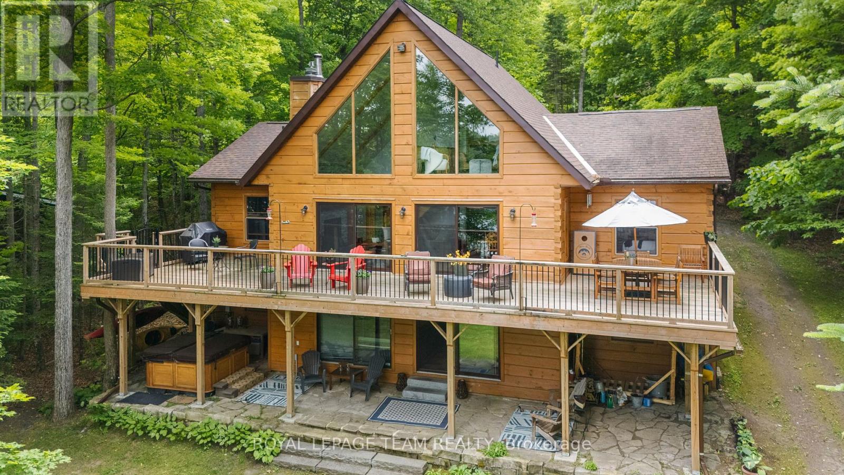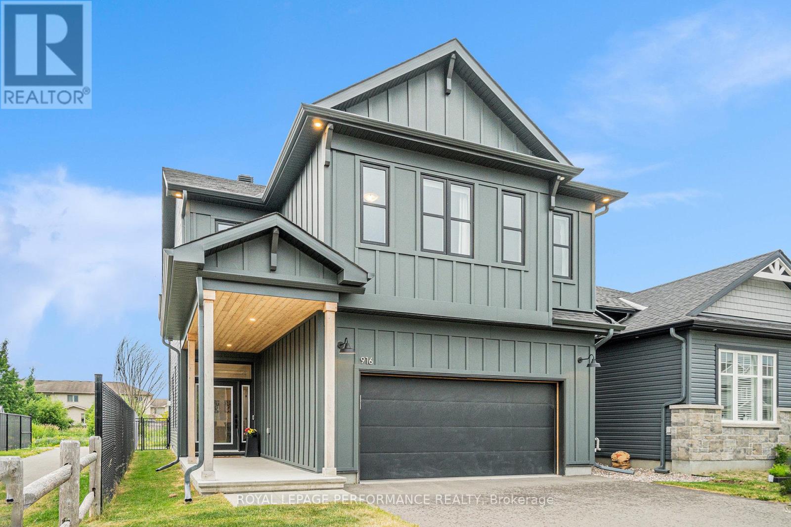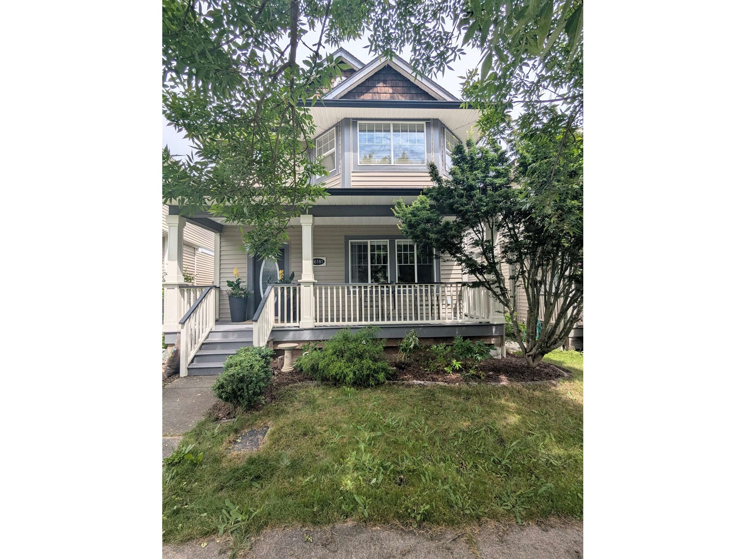208 51075 Falls Court, Eastern Hillsides
Chilliwack, British Columbia
Experience elevated living in this perfectly maintained home set in the prestigious golf course community of Emerald Ridge. Enjoy privacy in your backyard set against a backdrop of trees and rolling fairways. Out front, take in the expansive views of Mt Cheam and the valley below. Open concept living welcomes you into a space ideal for entertaining. Your renovated kitchen with upgraded appliances, including natural gas stove, pantry, and granite countertops, is the ideal place to indulge your culinary passion. At the end of the day, retire to an oversized primary retreat with walk-in closet, heated floors, and soaker tub. Head downstairs to watch the game in your dedicated media room with bar. If you're looking for an executive home in one of Chilliwack's finest communities, don't wait! (id:60626)
RE/MAX Nyda Realty Inc.
2749 Lakefield Drive
Frontenac, Ontario
A true show-stopper. Nestled on a private stretch of shoreline along Collins Lake, just a short 15-minute drive from Kingston, this lovingly cared for waterfront home offers a rare blend of modern comfort, natural beauty, & flexible living space. Nearly every room captures scenic lake views, including the sun-filled living area with oversized windows & engineered hardwood floors. The heart of the home is a chef-inspired kitchen featuring ivory gold granite countertops, stainless steel appliances, walk-in pantry & an expansive island, all overlooking the great room with soaring ceilings & walkout access to a composite deck. The spacious primary suite enjoys serene water views, a his & her's closet combination & cheater access to the full 5pc bath on the upper level, accompanied by two more generously sized bedrooms. The large lower-level recreation room with in-floor radiant heat (also in the garage) provides additional versatile living space. Extensive updates include a new boiler (2019), roof shingles replaced (2019), new siding (2020), new side door thermo glass (2021), & more. With an abundance of recent upgrades, your own private dock, gentle beach access, & great proximity to town, this is the waterfront lifestyle you've been waiting for. (id:60626)
Royal LePage Proalliance Realty
23 Green Meadow Crescent
Welland, Ontario
Make the most of summer entertaining! Its seldom that homes in neighborhoods like this come available. Perfectly located on an oversized corner lot is this wonderful two storey family home with an entertainers dream backyard and basement. Imagine cooling off on these hot summer nights in your in-ground pool and hot tub.. The opportunities are endless with everything you need to set up your dream outdoor entertaining space. Inside is a perfectly laid out kitchen with island and granite countertops. The main floor living room with fireplace is off the kitchen with a large formal dining room that sits opposite. A large sitting room at the front of the home provides ample separated space for quiet reading or homework. Across the entry is a main floor office and two piece bathroom. Finishing the main floor is the laundry room at the garage entry. At the main entry is a movie esque spiral staircase leading you to the second floor where you will find two bedrooms with large closets including custom built ins, a four piece bath, and the large primary bedroom with walk in closet inside the five piece primary ensuite bath. Moving to the basement we find a spare room, additional storage spaces with custom built ins, the utility room, and magnificent games/movie room with wet bar including granite countertop. There are so many places to entertain in this wonderful home, and more than enough room for even the largest families. Sitting on a naturally traffic calmed crescent within walking distance to both primary and secondary schools as well as Niagara College you can enjoy the years while you make memories with family and friends. (id:60626)
Revel Realty Inc.
8221 Miller Crescent
Mission, British Columbia
This beautiful renovated family home is situated in an excellent neighborhood, just two blocks from the school. It offers plenty of space for outdoor activities and is fully fenced for privacy. Inside, the home features four bedrooms and three bathrooms, with two cozy gas fireplaces to keep things warm and inviting. The large double garage provides ample space for your cars, boat, and motorcycle, with additional RV parking available. Did I forget to mention it's Development Potential?The property is nicely landscaped, with a central firepit that adds a touch of charm to the outdoor space. A spacious deck completes the backyard, making it perfect for entertaining or relaxing. With all of these great features, this home is truly a must-see! OPEN HOUSE Sunday, June 22 btw 1-3pm. (id:60626)
Sutton Group-West Coast Realty (Abbotsford)
480 Downes Jackson Heights
Milton, Ontario
Take The Opportunity To Live In This Beautiful Semi In Milton. Welcome To 480 Downes Jackson Hts An Immaculate 6 Year Old Semi-Detached Home With 2617 Sqft of approx Living Space Finished Basement. The Premium Location. Schools, Rattlesnake Point Hiking Trails And Fitness Center, Shopping And All Amenities. This Home Is Perfect For Families Seeking Comfort, Convenience, Luxury, Peace And Tranquility. Offering 4 Parking. Enter Through The Good Size Foyer, An Open Concept Layout With 9ft Ceilings On Main, Stunning Hardwood Floors And Stairs Iron Spindle, Prim Bedroom Feature A Large Walk In Closet And An Ensuite 5 Pc Washroom. Entry From Garage To Home, Upgraded Washrooms, Gas Stove, Fully Upgraded, Hardwood On Main Floor & Upper Hallway, No Sidewalk. Fully Finished Basement, S/S Appliances, Fridge, Gas Stove, D/I Dishwasher, California Shutters, ELFs, Fixtures, Garage Door Openers, Storage Shed, New Heat Pump (id:60626)
Royal LePage Credit Valley Real Estate
2757 Heardcreek Trail
London, Ontario
***WALK OUT BASEMENT BACKING ONTO CREEK** HAZELWOOD HOMES proudly presents THE APPLEWOOD - 2441 Sq. Ft. of the highest quality finishes. This 4 bedroom, 3.5 bathroom home to be built on a private premium lot in the desirable community of Fox Field North. Base price includes hardwood flooring on the main floor, ceramic tile in all wet areas, Quartz countertops in the kitchen, central air conditioning, stain grade poplar staircase with wrought iron spindles, 9ft ceilings on the main floor, 60" electric linear fireplace, ceramic tile shower with custom glass enclosure and much more. When building with Hazelwood Homes, luxury comes standard! Finished basement available at an additional cost. Located close to all amenities including shopping, great schools, playgrounds, University of Western Ontario and London Health Sciences Centre. More plans and lots available. Photos are from previous model for illustrative purposes and may show upgraded items. (id:60626)
Century 21 First Canadian Corp
104 Oak Avenue
Paris, Ontario
MOVE IN THIS OCTOBER! Here's your chance to secure a stunning new home, already under construction by renowned local builder Pinevest Homes—celebrated for their exceptional craftsmanship, upscale finishes, and hands-on attention to every stage of the build. This 4-bedroom, 3.5-bath home is thoughtfully designed for real life, with high-end features already baked into the plan. The open-concept main floor blends kitchen, dining, and living into one airy, inviting space—ideal for hosting or unwinding. A main floor office adds a practical touch, perfect for remote work or homework zones. Upstairs, the primary suite is your personal retreat, complete with a spacious walk-in closet and spa-inspired ensuite. Three additional bedrooms and second-floor laundry bring functionality and comfort for busy family life. The covered rear porch invites you to enjoy morning coffee or evening drinks in any weather. For those needing more space, the basement can be finished to include a large rec room, an extra bedroom, and a full bathroom—perfect for guests, teens, or extended family. Best of all, you’ll still have the opportunity to customize interior selections with Pinevest’s in-house designer and bring your style to life—without the wait of a full build. Located just minutes from shopping, groceries, restaurants, fitness options, and offering quick access to Cambridge, KW, and Hwy 401, this location is as convenient as it is desirable. Don't miss your chance to move into a custom-quality home this fall! (id:60626)
RE/MAX Twin City Realty Inc
38 Esmond Crescent
Toronto, Ontario
This beautiful detached home is recently renovated with over $$$ in high qualities upgrades, features gorgeous hardwood floors that run seamlessly throughout, Brand New stylish stairs for the whole house, a professionally designed Brand New modern kitchen: Granite Counter top, back splash and Brand New stainless steel appliance, high quality cabinet and lovely breakfast area. Brand New washroom, Large lower-level recreation space and additional bedroom complete the interior. Enhanced by the contemporary installation of new LED lights and pot lights. Great Location! Situated on a quiet corner of a peaceful street, Large window with a lot of natural light. It is just a 10-minute walk to Walmart and Costco, and only 5 minutes to schools and parks offering true convenience and tranquility in a central location, perfect for family living. Several renovated detached homes are located in this neighborhood, making it a prime area with great potential for additions or redevelopment. (id:60626)
Highland Realty
39b, 26553 Highway 11
Rural Red Deer County, Alberta
Stunning, one-of-a-kind acreage just two minutes East of Red Deer! Sitting on just over 3 acres, this 3400 + Sq FT is sure to wow you; boasting 6 bedrooms, 4 bathrooms, a main floor office, oversized heated double attached garage PLUS a heated 22x22 workshop and a 16x20 garden shed. Upon entering the home, you are greeted by a large entryway and mudroom just off of the garage. The set up is perfect for a family including a large pantry/storage for additional appliances and groceries. Off of the foyer is a bright and spacious great room with West facing windows and a brick gas fireplace as well as the perfect office space with built-in bookshelves! This property has seen MANY updates and renovations over recent years with the showstopper being the incredible kitchen which features custom cabinets, an oversized double island with quartz countertops, shiplap ceiling, stainless steel appliances (double ovens & a gas cooktop!), a coffee nook with a beverage fridge; all of which is open to the extra den space which could be used however your heart desires. the beautiful oversized living room which is accompanied by a gas fireplace and charming kids nook! This home is truly the entertainer’s dream with another wide-open family room for hosting right off of the kitchen complete with a reading book and fun crawl space for the kids. The multiple access points to the yard make it the ultimate place to host. Upstairs you will discover four fantastic sized bedrooms including the primary suite which offers a walk-in closet plus double closets and a 4pc ensuite. The three additional bedrooms share the updated bathroom with a double vanity, additional storage space and the conveniently located laundry! The developed basement offers another functional space including a large family room, two great size bedrooms and a 3pc bathroom with in-floor heat. The big ticket items have been taken care of for you here ~ windows (approx 2005), furnaces (2021), shingles (2021), well(2020 - 100 ft), septic (2005 & pump 2020) plus extra features like an invisible fence for your furry friends, built-in speaker system, water softener & more. This property is the epitome of privacy yet offers the quick convenience of being so close to town & directly across the street from the Balmoral Community Hall, ball diamonds, playground and basketball court. The kids will love to explore and enjoy the yard ~ endless locations to unwind after a long day and spots to enjoy the sunrise & sunset. If peace, tranquility and space is something you are looking for, this might just be the perfect place for you! (id:60626)
Century 21 Maximum
512 Elsie Lane
Greater Madawaska, Ontario
Ever dreamed of owning a cottage or living in modern rustic luxury? This stunning six-bedroom Confederation log home offers just that. Set on a quiet bay overlooking the serene waters of Black Donald Lake, the home is filled with natural light, warmth, and style. Spacious enough for grandparents hoping to host the entire family, ideal for multiple families looking to co-own a luxurious retreat, or perfect for young urban professionals seeking a peaceful escape from the city this property offers flexibility for a variety of lifestyles. The bungaloft design features pine floors, soaring vaulted ceilings, expansive windows, and tastefully updated kitchen and bathrooms. A propane fireplace and woodstove add to the ambiance. Outside, enjoy a gentle walk down to the firepit and lake, where six final steps lead to a large floating dock the perfect spot to unwind, take in the sunset, or sip a drink at the water's edge. (id:60626)
Royal LePage Team Realty
916 Socca Crescent
Ottawa, Ontario
This exquisite 2022 built EQ home features 4 + 1 bedrooms and 4 bathrooms, located on a premium lot that backs onto green space. Upon entering, you will be greeted by a generous foyer that features a convenient home office with french doors. The stunningly upgraded kitchen features an expansive island, quartz countertops, a butler's pantry and top-of-the-line stainless appliances! The spacious living and dining area is adorned with shining hardwood flooring that extends up the stairs and into the hallway on the second level. On the second level, you'll be captivated by the expansive his and hers walk-in closets, a beautiful spa like 5 piece ensuite, three additional spacious bedrooms, a generous main bathroom and a convenient spaciouslaundry room.The lower level is fully finished with the 5th bedroom, family room and a modern 3 piece bathroom (id:60626)
Royal LePage Performance Realty
36181 S Auguston Parkway
Abbotsford, British Columbia
"AUGUSTON" Gorgeous 2 storey with fully finished "walk out" basement (hard to find). Stunning open kitchen with lots of windows overlooking beautiful back yard, huge island with breakfast bar, stainless steel appliances, quartz countertops, 9 foot ceilings, crown molding, living room with gas fireplace, 2 pc bath. Upstairs you have 3 bedrooms, primary has huge bay windows, walk in closet, 3 pc ensuite, laundry, 4 pc bath. Downstairs has huge family room, wet bar, bedroom, 3 pc bath, 10 x 10 covered back deck with gas hook up, patio. Double garage with extra parking. Large covered front porch. Great area. Award-winning school. Park and trails. (id:60626)
One Percent Realty Ltd.

