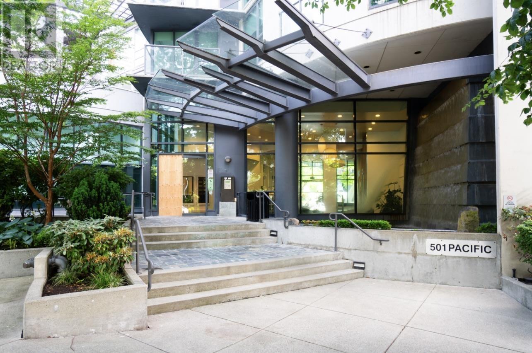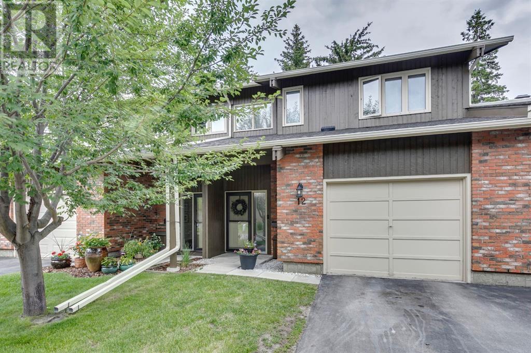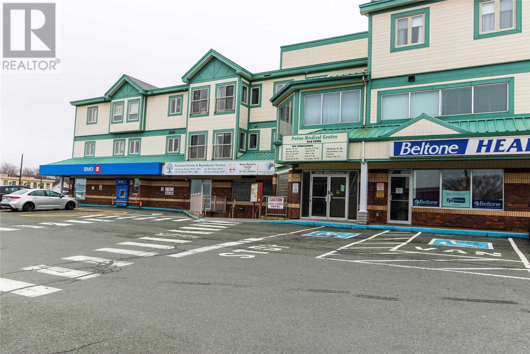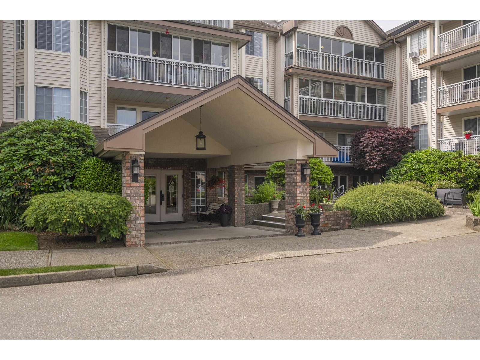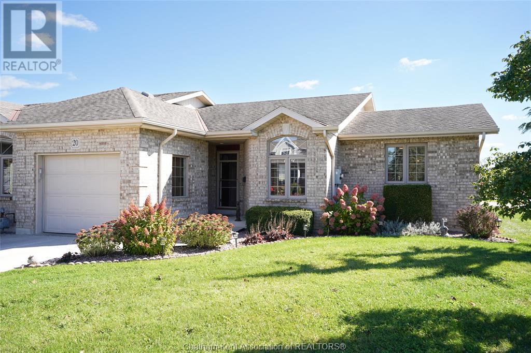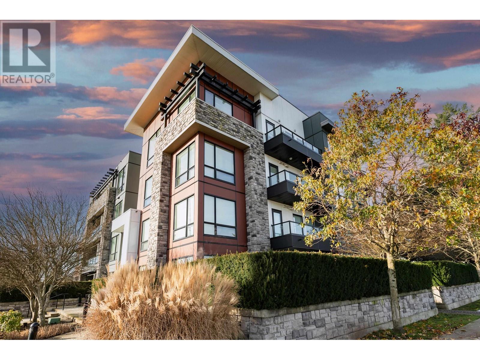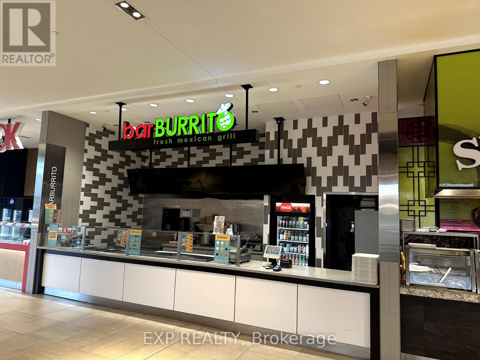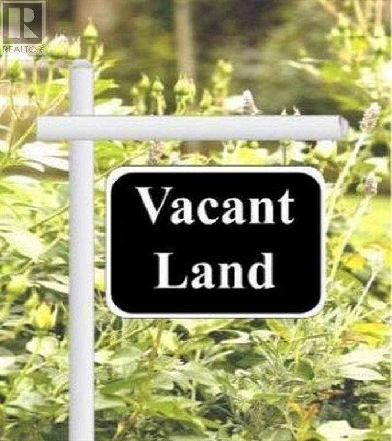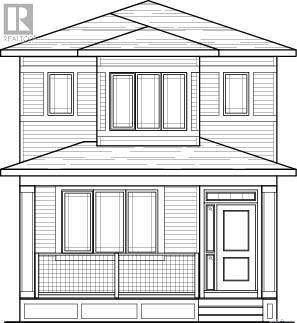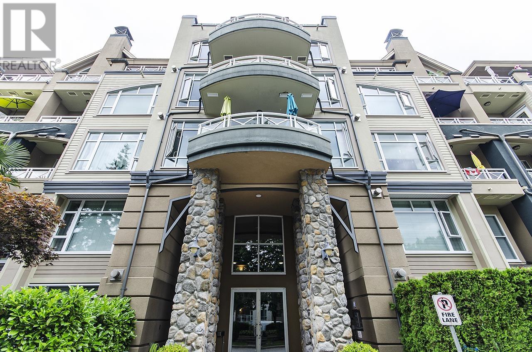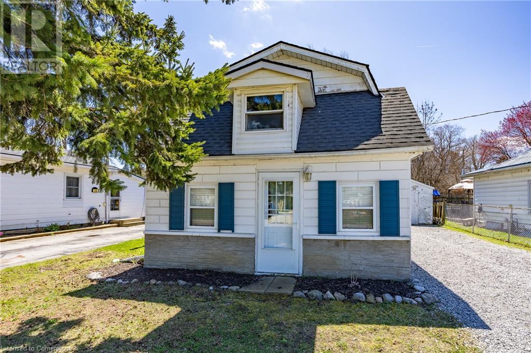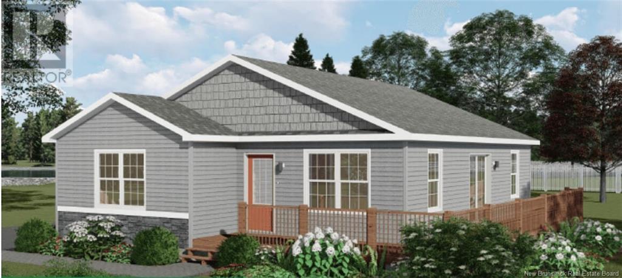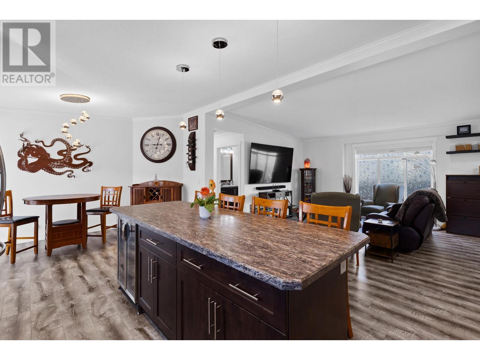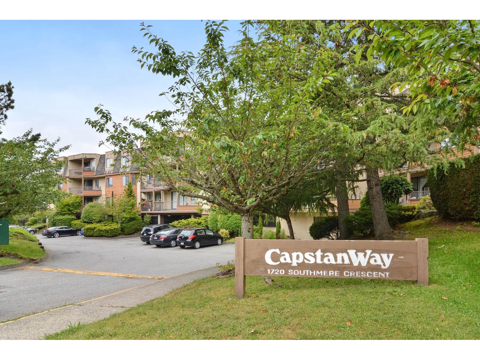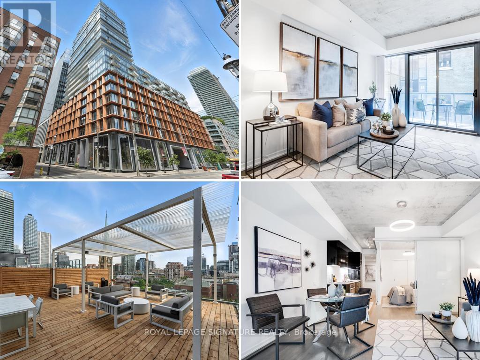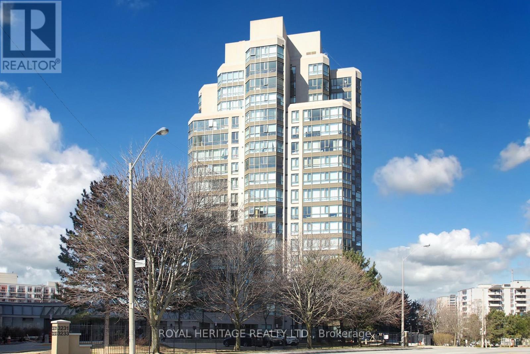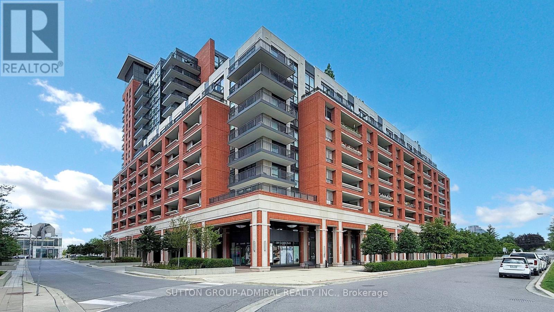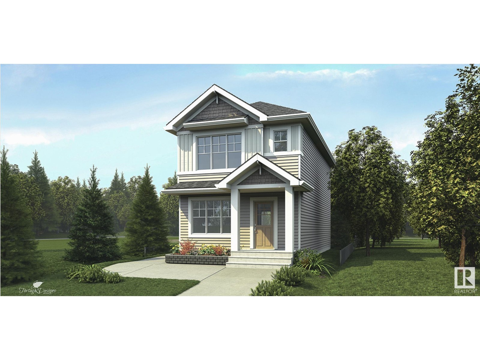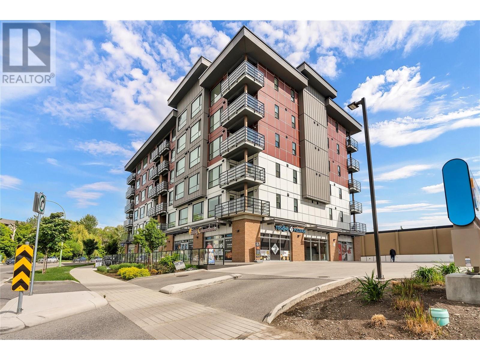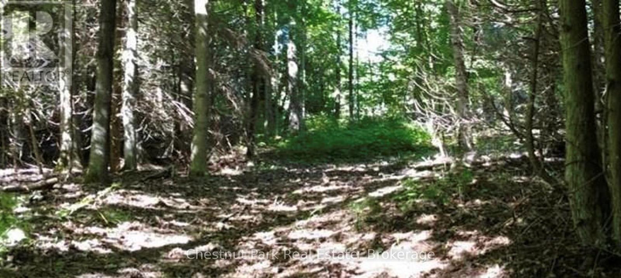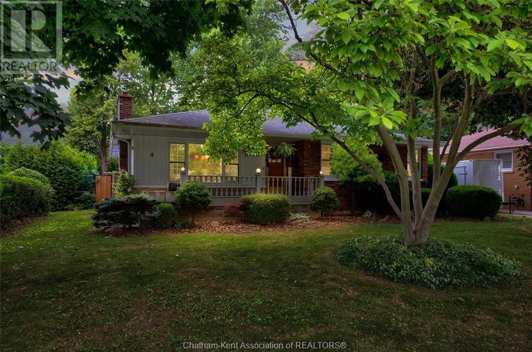Martens Acreage
Duck Lake Rm No. 463, Saskatchewan
Luxury living in an extremely private setting right near the Nisbet Forest. This spacious house features a spacious kitchen and living area with a central focus on the beautiful rock clad wood stove and pizza oven. There are 4 bedrooms and 2 bathrooms on the main floor. Rounding out the main floor is the convenient laundry with no stairs in the way. Upstairs you will find a massive recreational room with plenty of room for the kids to hang out, as well as a 3 piece bath. Throughout this beautiful home you will see the thought that went into construction to emphasize longevity and efficiency, from the extra foam insulation under the siding and slab, to the metal roof, as well as the cozy in floor heat. This property also features a spacious two car garage, a nice garden shed, tree fort, and woodshed. The spacious 19 acre property gives plenty of space to hunt or make your own private riding trails. Endless maintained quadding and sledding trails just 5 minutes down Jack Pine Trail. Or snowshoe from your front door for miles! Look no further for your perfect home in the woods. (id:60626)
Rosthern Agencies
1008 501 Pacific Street
Vancouver, British Columbia
Live at The 501-one of Vancouver´s most sought-after buildings in a prime location steps to the Seawall, parks, transit, and Yaletown´s shops and restaurants. This efficiently laid-out studio includes 1 parking and 1 storage locker. The building offers a strong list of amenities: concierge, indoor/outdoor pool, hot tub, sauna, gym, two guest suites, lounge, media room, garden terrace with BBQ, meeting room, bike room, and a sand volleyball court. Ideal for FTBs or investors. (id:60626)
Century 21 In Town Realty
2611 Stillwater Way Unit# 214
Lake Country, British Columbia
Welcome to Sitara on the Pond — Resort-Style Living in The Lakes! Located in one of Lake Country’s most sought-after communities, this beautifully maintained 2-bedroom, 2-bathroom condo offers the perfect blend of comfort, privacy, and Okanagan lifestyle — ideal for peaceful living year-round. Inside, you’ll find a well-designed layout featuring a warm and inviting kitchen with classic shaker cabinets and sleek black appliances. The spacious primary suite includes a generous walk-in closet, while the second bedroom and full bath are thoughtfully located on the opposite side of the unit — ideal for guests, roommates, or home office flexibility. The cozy corner fireplace in the living room adds warmth and ambiance during the cooler months, while central A/C keeps things comfortable in summer. Enjoy the covered deck, perfect for morning coffee or evening wine and top it all off with the convenience of in-suite laundry, secure underground parking and a storage locker. Resort-Style Amenities at Sitara on the Pond Include: Outdoor pool & hot tub, well-equipped fitness centre, billiards room, fireside lounge with library and serene walking trails around the wildlife pond. All of this is just minutes from Kelowna International Airport, world-class wineries, and three stunning lakes. Sitara on the Pond delivers low-maintenance, high-comfort Okanagan living at its finest. Don't miss your chance to own in this exceptional community — book your private showing today! (id:60626)
Exp Realty (Kelowna)
12, 10001 Brookpark Boulevard Sw
Calgary, Alberta
Welcome to this beautifully updated 3-bedroom, 2.5-bathroom condo in the sought-after community of Braeside. Freshly painted and featuring brand-new flooring throughout, this bright and modern home offers a perfect blend of comfort, style, and functionality.Step into a spacious foyer that leads into an open-concept main floor, highlighted by a contemporary kitchen with a wrap-around island—ideal for meal prep, casual dining, or entertaining guests. The adjoining living and dining areas provide a warm, seamless space for gatherings. A convenient 2-piece powder room completes the main level.Upstairs, you’ll find three generous bedrooms, including a spacious primary suite with its own private 2-piece ensuite. A full 4-piece bathroom serves the remaining bedrooms.The fully finished basement offers a large recreation/living area, perfect for a media room, home office, or play space.Enjoy outdoor living with a private backyard patio and low-maintenance front yard. Parking is a breeze with both a garage and front pad.Situated in a family-friendly neighborhood close to parks, schools, shopping, and transit, this move-in-ready home is a must-see! (id:60626)
Cir Realty
1 Paton Street Unit#008
St. John's, Newfoundland & Labrador
Medical Office Space near Memorial University Discover a prime 2724 sq ft condo in St. John's, near Memorial University, offering an exceptional opportunity for medical professionals or versatile business ventures. Key Features: Strategic Location: Close proximity to Memorial University ensures visibility and accessibility, ideal for attracting clients or customers. Versatile Space: Flexible layout allows for customization to suit medical offices or other professional services, maximizing investment potential. Modern Amenities: State-of-the-art infrastructure, including spacious examination rooms, reception areas, and administrative offices. Professional Environment: Sleek design and high-quality finishes create a welcoming atmosphere for clients and staff alike. Convenient Accessibility: Ample parking and proximity to public transportation enhance accessibility for all. Investment Potential: Seize the opportunity to establish a thriving practice or secure a lucrative investment in a growing market. Don't miss out. (id:60626)
Keller Williams Platinum Realty
301-303 Hoople Avenue
Cornwall, Ontario
Welcome to 301-303 Hoople Avenue a rare opportunity in a sought-after neighbourhood! Whether you're an investor looking to expand your portfolio or a first-time homebuyer hoping to offset living expenses, this property is worth a closer look.This side-by-side duplex is one of the few multi-unit buildings in the area, offering exceptional flexibility and value. Enjoy proximity to top-rated schools, everyday amenities, the Benson Centre, and the scenic St. Lawrence Riverdale just a short walk away. Each unit features its own furnace, central air system, electrical panel, and attached garage, providing comfort and independence for both residences. Unit 301 is currently occupied on a month-to-month lease, generating steady income of $1,255/month +utilities, while Unit 303 is vacant giving you the opportunity to select your own tenant and target your ideal rent or move into it yourself.Don't miss out on this versatile investment opportunity. Please include a 48-hour irrevocable clause with all offers. (id:60626)
RE/MAX Affiliates Marquis Ltd.
Royal LePage Integrity Realty
106 2491 Gladwin Road
Abbotsford, British Columbia
Rarely available! Beautifully renovated corner unit in the sought-after 55+ community of Lakewood Gardens with an exceptionally maintained strata just steps from Mill Lake and close to shopping,transit and all amenities.This bright and spacious 2 bedroom, 2 bathroom home features numerous modern updates including new flooring,updated kitchen and bathrooms,contemporary lighting, fresh paint and newer appliances including washer and dryer.Enjoy the enclosed solarium year-round or relax by your cozy gas fireplace in your spacious living room.Building amenities include a fitness room, workshop, library, community lounge,and guest suite.Hot water heating and gas fireplace included in the monthly strata fee.1 parking ,1 storage locker. Bonus additional storage cabinet in workshop. Sorry pets not allowed. 55+ age restriction. Hurry won't last! Open (id:60626)
Royal LePage Sterling Realty
62 E 300 S
Raymond, Alberta
Nestled in the heart of Raymond’s desirable active adult community, this stunning one-level home offers the perfect blend of comfort, style, and functionality. Ideally situated across from a beautiful green strip and a scenic frisbee golf course, the location alone is a standout feature. Step inside to discover high-end finishes throughout—from gleaming quartz countertops to beautifully crafted cabinetry in a modern, open-concept kitchen. The kitchen also features a spacious walk-in pantry and comes complete with sleek stainless steel appliances. Large windows flood the home with natural light, highlighting the generous dining area and inviting living room—perfect for entertaining or simply enjoying quiet evenings. The primary bedroom is a private retreat, boasting a large layout and a luxurious en suite bathroom with a large walk-in shower. A second bedroom offers flexibility—ideal as a guest room, home office, or hobby space. Additional highlights include air conditioning, multiple storage areas, and a heated double attached garage for added convenience year-round.Enjoy maintenance-free living with a fully landscaped yard, complete with underground sprinklers! Whether you're looking to retire, downsize, or simply enjoy the ease of one-level living with no stairs, this home checks all the boxes. Don’t miss your chance to be part of the welcoming Aspen Pointe community—where quality, comfort, and convenience come together effortlessly. Call your REALTOR® and book your showing today! (id:60626)
Grassroots Realty Group
2350 Fife Road
Christina Lake, British Columbia
Get away from it all and find yourself surrounded by sounds of nature and vast privacy. This creekfront 3 bedroom 2 bath home with attached garage sits on the lower 17.97 acre section. All year round living, Air B&B or your very own summer retreat! With some TLC this home is waiting for the perfect buyer who desires to be rural enough but minutes away from Christina Lake BC; the highly sought after recreation destination in the Kootenay Boundary. Book a showing today to experience what this property can offer you! Make sure you check out the virtual tour! Floorplan is also available! (id:60626)
Grand Forks Realty Ltd
24b - 1989 Ottawa Street S
Kitchener, Ontario
Welcome to this owner occupied, 2 bedroom, 2 bathroom condo with low fees located close to the highway. This home has been lovingly cared for and shows like new! The main floor features an open concept living area, a bright kitchen with 4 stainless steel appliances, a beautiful balcony, and a 2pc bath! Upstairs you'll find the laundry, a full bathroom & 2 generous size bedrooms, featuring a large primary, with it's own balcony! This home features loads of storage with a well thought out floor plan & closet organizers throughout. Located close to trails, shopping & the highway - making it the perfect spot! (id:60626)
Keller Williams Innovation Realty
20 Mcintosh Avenue
Chatham, Ontario
Spacious Wide End Unit – One-Floor Living at Its Best! This bright and beautifully maintained end unit offers convenient one-floor living with soaring cathedral ceilings throughout the main living areas. The open-concept layout features a cozy gas fireplace in the combined living and dining room, creating a warm and welcoming atmosphere.The well-appointed kitchen flows seamlessly into the main living space, perfect for entertaining. The spacious primary bedroom includes a walk-in closet and private ensuite. A second bedroom, ideal as a guest room or home office, is served by a full guest bathroom. Additional highlights on the main floor include a sunroom and main-floor laundry, adding comfort and functionality.The fully finished lower level offers a large recreation room, a third bedroom or additional office space, a full bathroom, and abundant storage.Recent updates include a new furnace, central air, and hot water tank (all replaced in 2021 and owned). Enjoy worry-free living with a low $75/month neighbourhood association fee covering snow removal, lawn care, garbage collection, and road maintenance. (id:60626)
Royal LePage Peifer Realty Brokerage
704 87 St Sw
Edmonton, Alberta
Great value in a wonderful neighborhood. Welcome to this charming 2-storey home in Ellerslie, offering 1,447.76 sq ft of well-designed living space — the perfect first home for a growing family! Featuring 3 spacious bedrooms and 2.5 baths, including a primary suite with a walk-in closet and private ensuite, this home checks all the boxes. The open-concept main floor is bright and inviting, with a large living area flowing into the spacious kitchen with plenty of counter and cabinet space. Step outside to your large backyard, which backs onto a walking path and greenspace, providing extra privacy and a peaceful setting. Enjoy summer evenings on the deck/patio or let the kids play freely. Located in the family-friendly community of Ellerslie, you’re close to parks, schools, shopping, and all amenities, with easy access to the Anthony Henday for a quick commute anywhere in the city. The double attached garage adds extra convenience. (id:60626)
RE/MAX River City
204 20331 Dewdney Trunk Road
Maple Ridge, British Columbia
Welcome to Meadows Pointe in Prestigious West Maple Ridge. This elegantly appointed 1-Bedroom, 1-Bathroom residence boasts bright southern exposure, flooding the space with natural light. Indulge in the gourmet kitchen with high-end finishes, seamlessly flowing into an open-concept living area with soaring 9´ ceilings. Unwind by the cozy fireplace or step onto your expansive private balcony for a breath of fresh air. Enjoy the convenience of secure parking and a prime central location, just moments from upscale shopping and effortless transit access. (id:60626)
Angell
1989 Ottawa Street S Unit# 24b
Kitchener, Ontario
Welcome to this owner occupied, 2 bedroom, 2 bathroom condo with low fees located close to the highway. This home has been lovingly cared for and shows like new! The main floor features an open concept living area, a bright kitchen with 4 stainless steel appliances, a beautiful balcony, and a 2pc bath! Upstairs you'll find the laundry, a full bathroom & 2 generous size bedrooms, featuring a large primary, with it's own balcony! This home features loads of storage with a well thought out floor plan & closet organizers throughout. Located close to trails, shopping & the highway - making it the perfect spot! (id:60626)
Keller Williams Innovation Realty
Fh3 - 100 Bayshore Drive
Ottawa, Ontario
Rare opportunity to own a thriving BarBurrito franchise in the high-traffic Bayshore Shopping Centre, one of Ottawas busiest retail hubs. This turnkey location is ideally positioned in the food court with exceptional visibility and constant foot traffic from shoppers, office workers, and commuters. Fully equipped with modern finishes, updated equipment, and a streamlined layout, the business offers a seamless takeover for an owner-operator or investor. BarBurrito is one of Canadas fastest-growing fast-casual franchises, offering strong brand recognition, comprehensive training, and ongoing corporate support. This location benefits from a proven track record of solid sales, a loyal customer base, and efficient operations already in place. Low overhead, high footfall, and strong mall anchors contribute to stable revenue and future growth potential. With rising demand for quality, quick-service food options, this is an excellent opportunity to step into a profitable business in a premium location. Financials available for qualified buyers. Dont miss outstart your journey with one of the countrys top-performing franchises today. DO NOT APPROACH STAFF AND DO NOT GO DIRECTLY. Contact brokerage direct for more information. (id:60626)
Exp Realty
70 Sugarloaf Road
St. John's, Newfoundland & Labrador
Great opportunity in this land, 2.27 acres with 554 feet of frontage just across the road from Sugarloaf Place. The land is currently zoned rural but can be easily rezoned to commercial/industrial, it would require a change to the Municipal Plan, this has all been confirmed with the City of St. John's. This land is located in a prime area with highway access, and has a two story workshop. The opportunities are endless. All permits or HST applicable will be the responsibility of the purchaser(s). Offers conditional on rezoning are welcomed. (id:60626)
Hanlon Realty
5416 Nicholson Avenue
Regina, Saskatchewan
Welcome to Homes by Dream's Ava that's going to be built in Eastbrook at 5416 Nicholson Avenue. This brand new 1,443 sq. ft. single family laned home is located near shopping, restaurants, an elementary school, walking paths & parks . The open concept main floor allows for an abundance of natural light to flow through the large living room window at the front of the home, centralized dining area and the spacious L-shaped kitchen at the back of the home. The kitchen features a large centralized island that can accommodate seating and an abundance of cabinetry, quartz finished counter space and ceramic tile backsplash. There's a separate mudroom area and a 2 piece bath at the rear of the home. The 2nd floor consists of a large primary bedroom, ensuite and walk in closet. The 2nd floor also includes 2 additional bedrooms at the rear of home, a 4 piece bath and laundry. There's a side entry door and the basement is ready for future development. This home also includes a 20'x22' concrete parking pad & a DMX foundation wrap. (id:60626)
RE/MAX Crown Real Estate
420 3600 Windcrest Drive
North Vancouver, British Columbia
This one bedroom home faces North with a treed, private outlook for quiet enjoyment. The balcony is perfect for barbecues on a summer evening. 8 inch concrete slabs between floors adds to the tranquility. The living room offers a gas fireplace and large windows plus a door to the balcony. The master bedroom is spacious with a huge closet for storage. Insuite washer/dryer, good sized kitchen and dining area. The gym is well equipped and the party room features a kitchen and outside patio space. This complex is dog friendly and a path leads down the hill and joins up with a beach front trail. A piece of paradise 25 minutes from downtown! (Dishwasher does not work). 99 year prepaid leasehold . All offers subject to probate. (id:60626)
Sutton Group-West Coast Realty
2691 Rosedale Place
Armstrong, British Columbia
Looking to get into the market with a smart investment? This half duplex in the heart of Armstrong offers the ideal opportunity—whether you’re a first-time investor or searching for your own home with added income potential. The home features a total of 4 bedrooms and 2 bathrooms, including a non-conforming suite. Each level is currently tenanted, offering instant revenue, and there’s plenty of flexibility whether you’re looking to live in one and rent the other or continue as a full investment. Located on a quiet street, just a short stroll to schools, parks, shopping, and all the charm Armstrong has to offer. The upper level includes its own spacious deck, and both units can enjoy access to a generous backyard—perfect for tenants, pets, or a little outdoor R&R. Bonus: there’s ample parking for both up and down. With solid rental potential and a central location, this is a property that makes sense now and in the future or a great way to build equity while letting your property help pay the mortgage! (id:60626)
Real Broker B.c. Ltd
16 Comforts Cove
Innisfil, Ontario
Stunning Newly Built Home in Coveted Sandy Cove. This Home Is Located On A Quiet Court & Has Exceptional Curb Appeal. Brand New Covered Front Porch Addition and Meticulously Designed Modern Landscaping That Beautifully Finishes The Entire Property. Step Inside & Experience Magazine-Worthy Decor Finishes & Tasteful Accents That Create a Warm and Inviting Atmosphere Throughout. The Heart of the Home Is the Open-Concept Great Room, Seamlessly Connected to the Kitchen and Dining Area, All Under Soaring Vaulted Ceilings. A Cozy Gas Fireplace Adds Charm and Comfort, Making It the Perfect Space to Relax or Entertain Guests. The Kitchen Boasts a Large Central Island, Sleek Built-In Appliances, and Elegant White Cabinetry, Offering Both Functionality and Style. The Primary Bedroom Is a Retreat, Featuring a Private 3-Piece Ensuite and a Spacious Walk-In Closet. Both Bedrooms Are Outfitted With High-End Broadloom & Large Windows. This Home Is Filled With Upgrades Including Central Air Conditioning, Gas Heating, Stackable Laundry, and a Large Garden Shed for Additional Storage. Enjoy an Active and Social Lifestyle in This Incredible Community, Which Offers a Wide Array of Amenities: Two Heated Saltwater Pools, A Full Fitness Centre, Woodworking Shop, Billiards and Shuffleboard Facilities, Three Spacious Banquet Halls And So Much More. Its Not Just a Home, Its a Lifestyle! Recent Upgrades; Newly Built, Covered Front Porch, Composite Decking, Landscaping, New Blinds, Open Concept & Vaulted Ceilings, Gas Fireplace. (id:60626)
RE/MAX Hallmark Chay Realty
3 Kingfisher Road
Mcdougall, Ontario
Welcome to 3 Kingfisher Rd on stunning Trout Lake, a lake that ticks all the "wish list" boxes, known for its pristine waters, expansive crown land surroundings, and peaceful seclusion. This rare offering presents an opportunity to build your dream cottage or retreat on an incredible 4.55 acre lot with over 930 feet of natural shoreline, sandy walk in areas, deep water for your boat and breathtaking southern and eastern exposure. Whether you envision cozy family weekends, peaceful mornings with a coffee on the dock, or adventurous afternoons exploring untouched land and water, this property is your blank canvas. With a tiered lot and level areas at the water, excellent privacy, and panoramic lake views, the potential to create a one-of-a-kind getaway is unmatched. Enjoy boating, swimming, fishing, or simply relaxing in nature, knowing you're tucked away in one of Ontario's hidden gems. This is more than land, its a lifestyle waiting to be built. Don't miss the chance to make your vision a reality on Trout Lake and Be Where You Want To Be! (id:60626)
Exp Realty
72 Taylorwood Lane
Eastern Passage, Nova Scotia
Welcome to the coastal community of Eastern Passage and this gorgeous home just minutes from Fisherman's Wharf, the boardwalk and area beaches such as MacCormack's and Rainbow Haven. Come on in to see all the features including an attractive, well appointed kitchen with granite counters, stainless steel appliances and perfect breakfast bar. This is open to the dining area and leads to the comfortable deck which looks out on a large level yard backing on a treeline. I see some fun family barbecues in your future! New, durable wood-look vinyl flooring graces the large livingroom. Great window systems! The only carpet is on the steps. Downstairs, the primary bedroom has a wonderful walk-in closet and you will see the full bath, separate laundry, storage and two more bedrooms.All move-in ready! 72 Taylorwood Lane is on a quiet cul-de-sac and is not far from shopping, hospitals, rec centers, ferry to Halifax and walks along the ocean. Better have a look! (id:60626)
Sutton Group Professional Realty
107b - 85 Morrell Street
Brantford, Ontario
Welcome to this beautiful property situated in the heart of Brantford. This modern 2-bedroom, 2Bathroom ground floor suite offers the ultimate in convenience and comfort. Featuring open concept living room and kitchen and plenty of natural light, this home is perfect for entertaining. This apartment comes with one parking space, modern finishes, and all appliances included, including insuite laundry. Enjoy your evenings on the spacious balcony, or take advantage of the building's fantastic common areas, including two large Rooftop BBQ patios. Ideally located near the Grand River, the Rotary Bike Park, Wikes Dam, and conveniently located by the Hospital, and an array of great restaurants, you'll have everything you need right at your doorstep. (id:60626)
RE/MAX Gold Realty Inc.
12 Pansy Avenue
Port Dover, Ontario
Tucked into one of Port Dover’s most walkable and charming pockets, this 1.5-storey home blends character, comfort, and smart updates. Just a short stroll to the marina, shops, and waterfront patios, this 2-bedroom, 1-bath home offers a bright open-concept layout, modern flooring, and a spacious kitchen that flows out to a private, fully fenced backyard and deck. Major systems have been upgraded, leaving the heavy lifting out of your to-do list. Whether you're downsizing, buying your first home, or looking for a weekend escape, 12 Pansy Avenue puts small-town lake living within reach. (id:60626)
RE/MAX Erie Shores Realty Inc. Brokerage
905, 1501 6 Street Sw
Calgary, Alberta
Welcome to The Smith, a sleek and stylish apartment complex ideally located in the heart of Calgary’s vibrant Red Mile, right in the sought-after Beltline district. This beautiful 2-bedroom condo is just steps away from Western Canada high school, trendy cafes, top-notch restaurants, and chic boutique shops, while still only a few blocks from the energetic downtown core. Yet, it's tucked away on a quiet, peaceful street, offering the best of both worlds.Inside, you’ll find an open-concept layout featuring a chef-inspired kitchen with a large central island, perfect for both cooking and entertaining. Expansive windows throughout offer breathtaking city and downtown views, and you'll even get to enjoy a front-row seat to spectacular fireworks displays, all from the comfort of your own home.The thoughtful design includes two generously-sized bedrooms, with the master suite boasting a 4-piece ensuite. For added convenience, this unit includes two titled underground parking stalls and a titled storage room with 9-foot ceilings—plenty of room for all your storage needs.Living in this prestigious building, you’ll also enjoy concierge service, making it the ultimate blend of luxury and convenience. This condo offers modern, upscale living in one of the city’s most desirable neighborhoods. (id:60626)
Century 21 Bravo Realty
13429 104a Street
Grande Prairie, Alberta
STUNNING TWO-STOREY HOME LOCATED IN ARBOUR HILLS!!!! This home is Built by Dirham Homes and has 3 bedrooms and 2 1/2 bathrooms with 1415 sq ft. You will be impressed with the beautiful kitchen which features quartz countertops, a large island with an eating bar, grey cabinets, tile backsplash, and stainless steel appliances. The open-concept dining and living room are perfect for entertaining. Vinyl plank flooring throughout the main floor. There is also a 2 piece bathroom on the main floor. The upstairs has a primary suite with a walk-in closet and a 3 piece ensuite, bedrooms 2 and 3, a laundry room, and a 4 piece main bathroom. Home also has AC!!! The basement is undeveloped and can be developed with a family room, 4th bedroom, and bathroom. The garage is 22 x 24 and heated!!! The backyard is landscaped, there are no rear neighbors, fully fenced, and a large wooden deck. Book your showing today!!! (id:60626)
RE/MAX Grande Prairie
203 19750 64 Avenue
Langley, British Columbia
Step into style at The Davenport! This fully renovated 1-bedroom, 1-bathroom condo is move-in ready and perfectly situated in the vibrant heart of Willoughby. Designed for modern comfort, the open-concept layout showcases gorgeous laminate flooring, sleek quartz countertops, soft-close cabinets, and stainless steel appliances. A built-in desk and gas fireplace add both functionality and charm. Relax on your own private covered balcony or take advantage of the in-suite laundry with newer washer/dryer. With generous storage space and the option to include near-new furniture, this home is ideal for first-time buyers, investors, downsizers, or commuters looking for a turnkey property. Located in a pet-friendly, well-run complex-don't miss your chance to view this exceptional unit. Book your p (id:60626)
Exp Realty
Lot 7 Tay Falls Road
Stanley, New Brunswick
This charming to be built 3-bedroom, 1-bathroom home offers 1,184 square feet of functional and open living space. The L-shaped kitchen is designed with an island and a walk-in pantry, providing plenty of room for meal prep and storage. The open layout flows seamlessly into the spacious main gathering area, with cathedral ceilings that create an airy, expansive feel. The front foyer offers convenient storage space, and an open stairwell with a half wall adds a stylish, contemporary touch. The primary bedroom is separated from the two other bedrooms by the bathroom, while bedroom two features a walk-in closet for added storage. The home includes main floor laundry and ample linen storage, making it as practical as it is comfortable. Water-resistant laminate flooring runs throughout the living areas, while vinyl cushioned flooring adds durability and ease of maintenance in the bathroom. The home also includes an 8-foot foundation with two egress windows, offering extra space for storage or future development. The price includes all necessary electrical and plumbing hook-ups, a Heat Recovery Ventilator (HRV system), a 12,000 BTU mini-split heat pump with a 10-year warranty, a 40-gallon hot water tank, and a floating deck. The home is finished with crown molding, eaves troughing, plus a 10-year Atlantic Home Warranty for peace of mind. At 32x40, this home is the perfect blend of style, function, and space. (id:60626)
The Right Choice Realty
9020 Jim Bailey Road Unit# 167
Kelowna, British Columbia
Available for purchase for the first time this former show home of Belaire Estates. This magnificent property showcases three bedrooms, two bathrooms, a large kitchen equipped with stainless steel appliances and a 9-foot entertainer's island. Indulge in the therapeutic Michael Phelps spa, or host gatherings on the expansive 12 x 48-foot deck, featuring a covered barbecue area. The yard is fully enclosed with a 6-foot vinyl fence, inground irrigation, and two storage sheds. Additional features include a water filtration system with a water softener and RO system, air conditioning, and a high-efficiency furnace. The master bath boasts a second vanity and a large 6-foot jetted tub, while the laundry room features cabinets and 36-inch doorways. (id:60626)
Royal LePage Kelowna
209 9060 University Crescent
Burnaby, British Columbia
Welcome to ALTITUDE at SFU on the top of Burnaby Mountain. This beautifully kept, bright 506 sqft 1 bedroom condo offers floor to ceiling windows, spacious kitchen with gas cooktop, quartz counters, quality stainless appliances, and covered balcony offering lush forest and green space views. In-suite laundry, 1 parking & 1 locker included. Amenities include gym, lounge/clubhouse, kids play area & BBQ terrace. Rentals allowed, pet friendly, heat, gas & hot water included in strata fees. Located just one block from the bus stop, SFU campus, childcare, shopping, indoor/outdoor recreation. GREAT INVESTMENT opportunity with excellent rental potential. (id:60626)
Saba Realty Ltd.
106 1720 Southmere Crescent
Surrey, British Columbia
Capstan Way. Freshly renovated bright 923 sq. ft., 2-bedroom, 1-bath plan, 1st floor spacious raised balcony, north/east exposure, over looks natural greenspace. Welcomes all ages. No pets or smoking. 1 parking spot, storage, bike room. Features updated laminate flooring throughout, updated bright white kitchen with dishwasher, tile back splash and flooring, soft close drawers, updated bathroom, insuite washer/dryer. Within steps of Semiahmoo Shopping Center, transit, Thrift Elementary and Semiahmoo Secondary Schools, Southmere Village Park and within blocks of White Rock beach. Well maintained building in an ideal location. (id:60626)
Homelife Benchmark Realty Corp.
107 836 Twelfth Street
New Westminster, British Columbia
Welcome to London Place, Bosa Built. Located in the heart of West End in New Westminster. Excellent value! Clean, spacious 761 sq. ft. 2 bedroom, 1 bath, functional layout, no wasted space, in-suite storage room. Updated kitchen cabinets and countertops, new laminate flooring and paint. Unit is above street level on the quiet side with a covered private deck, great for entertaining. One secured underground parking space & locker. Wheelchair access at front entrance. Centrally located, close walking distance to transit, schools, Moody Park, Royal City Shopping Centre, restaurants, coffee shops. Book a showing and come see this great looking unit. (id:60626)
RE/MAX City Realty
13125 214 St Nw
Edmonton, Alberta
NO CONDO FEES and AMAZING VALUE! You read that right welcome to this brand new townhouse unit the “Bryce” Built by the award winning builder Pacesetter homes and is located in one of North West Edmonton's nicest communities of Trumpeter at Big Lake. With over 1295 square Feet, this opportunity is perfect for a young family or young couple. Your main floor as you enter has a flex room/ Bedroom that is next to the entrance from the garage with a 3 piece bath. The second level has a beautiful kitchen with upgraded cabinets, upgraded counter tops and a tile back splash with upgraded luxury Vinyl plank flooring throughout the great room. The upper level has 3 bedrooms and 2 bathrooms. This home also comes completed with front and back landscaping and a attached garage. *** Photo used is of an artist rendering , home is under construction and will be complete by February 20 2026 colors may vary *** (id:60626)
Royal LePage Arteam Realty
319 - 60 Colborne Street
Toronto, Ontario
Live at the vibrant heart of Toronto! Welcome to 60 Colborne St, Unit 319. This bright, open concept 1 bedroom, 1 bath, condo features a modern kitchen with s/s appliances and marble countertops. From the moment you walk into the cozy hallway with laundry & 4PC bath you'll feel at home. The compact yet stylish sleek black kitchen includes marble countertops & potlighting. The combined living & dining areas highlight urban living and overlook the large balcony. The primary bedroom offers privacy with sliding doors. Situated in the dynamic St.Lawrence Market neighbourhood, you're mere steps from incredible boutiques, restaurants,markets, King Subway Stn, Union Stn, and the Financial District. Built in 2018 by Freed Developments and designed by Peter Clewes, this LEED Certified building offers resort-style amenities: a 24hr concierge, rooftop pool and lounge area, fitness centre, and guest suite.Ideal for young professionals, first-time buyers, or savvy investors opportunities like this don't stay long. 96 walk score. Book your showing today! (id:60626)
Royal LePage Signature Realty
505 - 3231 Eglinton Avenue E
Toronto, Ontario
Experience comfortable and stylish living in this beautifully updated, single-level home at the sought-after Guildwood Terrace Condos in Toronto. This thoughtfully redesigned suite features one spacious bedroom plus a versatile den that can easily be used as a home office or second bedroom.Throughout the home, you'll find quality flooring and tasteful upgrades. The open-concept living and dining area is warm and inviting, with large new picture windows that bring in natural light and offer lovely panoramic views. The kitchen is both functional and modern, equipped with stainless steel appliances and a convenient breakfast bar with quartz counter top for casual meals or entertaining.The large Primary bedroom includes a walk-in closet, and the layout offers a great balance of shared and private spaces.Living at Guildwood Terrace means more than just a home its a lifestyle. Enjoy access to beautifully maintained grounds and a wide range of amenities including a full fitness center, indoor pool and spa with sauna, tennis and racquetball courts, games room, library, event space, and a spacious ground-level patio with BBQs. The building also offers 24-hour security for added peace of mind.This unit includes a parking space and a generous private storage locker. Ideally located within walking distance to TTC, GO Transit, local shops, dining, and parks its a perfect fit whether you're a first-time buyer or looking to downsize into something low-maintenance and move-in ready. Don't miss this fantastic opportunity to make Guildwood Terrace your new home. (id:60626)
Royal Heritage Realty Ltd.
411 - 3091 Dufferin Street
Toronto, Ontario
Welcome to Treviso III, the lifestyle destination at Dufferin & Lawrence's most iconic condominium. Tucked into the vibrant heart of the city, this 1-bed, 1-bath suite delivers a curated blend of comfort, style, and effortless living. Step into the chic, hotel-inspired lobby - a stylish first impression that sets the tone for what's waiting upstairs; pure, suite-level perfection. Home never felt so right! Enjoy the well-appointed living space with an open-concept kitchen - featuring stainless steel appliances, granite counters, and cupboard space galore. Whether you're cooking up a storm, sneaking a midnight snack, or hosting wine-and-cheese night, this layouts got you. The living room is sun-drenched and spacious, with floor-to-ceiling windows and a walkout to a large private terrace overlooking the serene courtyard and gardens; yes, its as peaceful as it sounds. The raised ceilings continue into the primary bedroom, which feels more retreat than room. Bright, airy, with a double closet and so much natural light you'll need an extra snooze button. Cozy Sunday sleep-ins just got a serious upgrade. P.S. Laminate flooring flows throughout the unit. Now lets talk Treviso. This building brings the amenity game: rooftop pool, outdoor BBQs, lush courtyard, party room, gym, visitor parking, and 24-hour security for that extra peace of mind. Location-wise, you're in the heart of it all close to TTC, Yorkdale, Dufferin Mall, Subway access, the 401, Dufferin Grove Park, and local fan-favourite Delicacy Kitchen. Whether you're single, coupled-up, investing, or just know a great deal when you see one - this is double trouble in the best way! Start your next chapter in style.........but hurry this page is turning fast. (id:60626)
Sutton Group-Admiral Realty Inc.
6225 175a Av Nw
Edmonton, Alberta
Discover the perfect blend of comfort, style, and smart design in the Stellar. This elegant home features luxurious LVP flooring on the main floor and a welcoming foyer that opens to a sunlit great room with large front windows. The kitchen combines beauty and function with quartz countertops throughout, a Silgranit sink, island with eating ledge, ample Thermofoil cabinets, and a spacious pantry. At the rear, the dining area is framed by large windows with views of the backyard, plus a half bath and back entry leading to a generous yard and optional double detached garage. Upstairs, enjoy a versatile open loft, a bright primary suite with walk-in closet and 3-piece ensuite, two additional bedrooms, a full bath, and a laundry closet for a stackable washer/dryer. Additional features include brushed nickel fixtures, 9ft ceilings on the main and basement levels, separate basement entry, rough-in plumbing, and added side windows for extra natural light. (id:60626)
Exp Realty
1110 Hayes Street
Peterborough Central, Ontario
**Charming Home on a Quiet Street** 1110 Hayes Street is a well-maintained, updated home located on a peaceful dead-end street, complete with a spacious yard. This property is ideal for first-time homebuyers, families, singles, retirees, and couples alike. Featuring three bedrooms and one bathroom, this home offers excellent value and includes a partially finished basement in a fantastic neighborhood. Enjoy the large backyard in this serene setting. (id:60626)
RE/MAX Hallmark Eastern Realty
409 17712 57a Avenue
Surrey, British Columbia
Welcome home to this fabulous top floor southerly exposed unit at West on the Village Walk in vibrant downtown Cloverdale! You will love the bright open concept layout with an abundance of natural light and 9ft ceilings. The kitchen features laminate flooring, maple shaker cabinetry, granite countertops & stainless steel appliances. The spacious bedroom features lots of storage space with a walk-thru closet and access to the 4 piece bath. This well-maintained building is ideally located and walking distance to shopping, restaurants and transit, you will love living here! Move-in perfect with fresh paint throughout, this is the one you have been waiting for, don't miss it, book your private viewing today! (id:60626)
Sutton Group-West Coast Realty (Surrey/24)
689 Savanna Boulevard Ne
Calgary, Alberta
Investor Alert! Lease-Back Opportunity ,Seller is willing to take one year lease of the property ,great opportunity.| 4 Bed | 2.5 Bath | Double Heated Garage | Prime Location in Savanna, CalgaryWelcome to Savanna at Saddle Ridge—where style, comfort, and convenience come together in this beautifully upgraded 4-bedroom, 2.5-bathroom townhome with an attached double garage and bonus storage space. Investor Opportunity: The current owner is willing to lease the home back for one year, offering immediate rental income and a seamless investment experience. Key Features: Ground Level:Bright entry foyer Insulated double car garageVersatile 4th bedroom or home officeAdditional storage areaMain Floor:Modern chef's kitchen with:Quartz countertopsStainless steel appliancesFull-height cabinetsLarge central islandSpacious dining area perfect for gatheringsCozy living room with a front balcony overlooking the boulevardSouth-facing rear balcony—ideal for sunny afternoonsPowder room with large windowUpper Level:Primary suite with tray ceilings, large walk-in closet & private 4-piece ensuiteTwo additional bedrooms with private closetsShared 4-piece bathroomSide-by-side laundry for added convenience Location Perks:Located just steps from Savanna Bazaar, you’ll enjoy walking-distance access to shops, dining, groceries, and daily essentials.Commuters will love the quick access to Airport Trail, Metis Trail, 88th Ave, Stoney Trail, and Saddletowne Station for public transit.Why This Home?Whether you’re a first-time homebuyer looking for modern comfort in a well-connected community, or an investor seeking a high-demand rental, this home delivers exceptional value in one of Calgary’s most desirable neighborhoods. Don’t miss out—schedule your private showing today! Pls see Realtor Remarks. (id:60626)
Maxwell Capital Realty
97 Willow Drive
Aylmer, Ontario
UNDER CONSTRUCTION with a completion date of July 17, 2025. Freehold (No Condo Fees) 2 Storey Town Interior unit built by Hayhoe Homes features 3 bedrooms, 2.5 bathrooms, and single car garage. The entrance to this home features covered porch and spacious foyer leading into the open concept main floor including a powder room, designer kitchen with quartz countertops and island, opening onto the eating area and large great room with sliding glass patio door to the rear deck. The second level features a spacious primary suite with large walk-in closet and 5pc deluxe ensuite with double sinks, freestanding soaker tub and separate shower, along with two additional bedrooms, a 4pc main bathroom, and convenient bedroom-level laundry room. The unfinished basement provides development potential for a future family room, 4th bedroom and bathroom. Other features include, Luxury Vinyl plank flooring (as per plan), Tarion New Home Warranty, central air conditioning & HRV, plus many more upgraded features. Located in the Willow Run community just minutes to shopping, restaurants, parks & trails. Taxes to be assessed. (id:60626)
Elgin Realty Limited
95 Willow Drive
Aylmer, Ontario
UNDER CONSTRUCTION with a completion date of July 17, 2025. Freehold (No Condo Fees) 2 Storey Town Interior unit built by Hayhoe Homes features 3 bedrooms, 2.5 bathrooms, and single car garage. The entrance to this home features covered porch and spacious foyer leading into the open concept main floor including a powder room, designer kitchen with quartz countertops and island, opening onto the eating area and large great room with sliding glass patio door to the rear deck. The second level features a spacious primary suite with large walk-in closet and 5pc deluxe ensuite with double sinks, freestanding soaker tub and separate shower, along with two additional bedrooms, a 4pc main bathroom, and convenient bedroom-level laundry room. The unfinished basement provides development potential for a future family room, 4th bedroom and bathroom. Other features include, Luxury Vinyl plank flooring (as per plan), Tarion New Home Warranty, central air conditioning & HRV, plus many more upgraded features. Located in the Willow Run community just minutes to shopping, restaurants, parks & trails. Taxes to be assessed. (id:60626)
Elgin Realty Limited
1925 Enterprise Way Unit# 412
Kelowna, British Columbia
Welcome to this stylish and spacious 2-bedroom, 2-bathroom condo perfectly situated in the highly sought-after Glenmore neighbourhood of Kelowna. Just steps from London Drugs, Choices Markets, and a host of shops, cafes, and services, this location offers unbeatable convenience with a true community feel. Inside, you'll love the airy ambiance created by soaring ceilings and oversized windows that fill the space with natural light. The open-concept layout features a sleek island kitchen with stainless steel appliances, ideal for entertaining or enjoying casual meals at the breakfast bar. The primary suite includes a full ensuite, while the second bedroom and bathroom provide great flexibility for guests, a home office, or roommates. Additional highlights include - Access to a common rooftop patio – perfect for relaxing or socializing with panoramic views - Use of the HYATT’s indoor pool and hot tub, giving you resort-style amenities just moments from your door. Secure building with modern finishes and thoughtful design throughout. Whether you're looking for a comfortable home or a smart investment, this unit checks all the boxes. Don’t miss your chance to own in one of Kelowna’s most desirable locations! All room measurements are approximate. Please book a private tour now, contact your local realtor. (id:60626)
Engel & Volkers South Okanagan
Engel & Volkers Vancouver
2707 - 161 Roehampton Avenue
Toronto, Ontario
Interior 574 Sqft puls 104 Sqft Balcony( Total 678 Sqft), This 1+Den unit Functional Layout No Wastes Space. Features A Large Open Concept Living Space, Gorgeous Wide Floors , Galley Kitchen W/Stunning Backsplash & Integrated Appliances. The Den Is Perfect For Home Office or Second Bedroom, Spa-Like Bathroom. 9-ft Ceiling, Floor-to-Ceiling Windows & Balcony W/Tons Of Natural Light & Breathtaking Views! 24 H Concierge, Outdoor Infinity Pool, Hot Tub, Sauna, Yoga, Gym, Party Room. The Perfect Location & Steps To Lrt and The Subway. (id:60626)
Bay Street Group Inc.
9 - 292 Laurier Avenue
Ottawa, Ontario
Welcome home to "The Portals" located in the heart of Sandy Hill, perfect for those seeking both charm and convenience. This classic downtown home is filled with natural light, preserving its historic character while integrating modern updates. Step inside to find spacious living and dining areas, with a cozy fireplace, that add warmth and ambiance. The large, fully-equipped kitchen boasts ample counter space and modern appliances, making it ideal for cooking and entertaining. Step outside to your private patio off the eating area. In-unit laundry adds to the convenience of daily living. Upstairs the primary bedroom is exceptionally spacious, offering plenty of closet space. A great sized second bedroom with ample storage. The property includes one secure underground parking spot and locker for your convenience. Flooring: Carpet Wall To Wall and Tile (id:60626)
Royal LePage Team Realty
123 13321 102a Avenue
Surrey, British Columbia
You can take this "Agenda" off your list cause you have found the right home. This Jr. 2 bedroom and 1 Bath is perfect for you and/or your growing family. As you enter the home, you are welcome by your future office/bedroom. The property features an open floor plan perfect for entertaining guests. Kitchen features quartz countertops with ample of storage. The master bedroom is cozy with access to the bathroom. This home feels like a Townhouse as you can enter through the balcony of your home. This unit is at the heart of Surrey Centre, 8 minutes walk to Kwantlen Secondary school, Old Yale Road Elementary School with the Boys and Girls club Before and After School care, close to Day Cares, steps to Surrey Central skytrain station and mall, Library, Banks RMTs. (id:60626)
Sutton Premier Realty
Lt 11 Concession 4 Ebr
Northern Bruce Peninsula, Ontario
The complete 102 acres is a bush lot, with the back half having excellent timber that could be harvested. The front half has mature growth that could be timbered in 5 to 7 years. Alternatively, the rolling property with a high point for the area, could be an excellent building site for your dream home or cottage. There is a low lying marsh area that would lend itself to dredging a small interior Lake. Being an excellent location on the east side of the Bruce Peninsula, this property is nicely located just north of the famous landmark, St. Margaret's Chapel on the East Road in Lindsay Township. There is an old foundation on the property which may allow for a new building permit. If you are looking for a quiet and private property in Northern Bruce Peninsula, this is the one! Can be purchased with the adjacent 1.2 acres that is also being offered for sale (205 East Rd, Northern Bruce Peninsula, ARN 410966000236000, Pins 31100053 & 331100056, MLS X11965174), can be purchased along with this property. (id:60626)
Chestnut Park Real Estate
127 Coatsworth Avenue
Chatham, Ontario
Welcome home to your very own private backyard oasis! This beautifully remodelled 3-bedroom, 1.5-bathroom home is nestled in a quiet, central neighbourhood just minutes from everything. Thoughtfully updated throughout, this home offers peace of mind with major improvements already done — including new furnace, AC, windows, a fully renovated bathroom, fresh paint, flooring, and updated appliances. Step outside through the 3 seasons room, or your primary bedroom and unwind in your dream backyard! A true entertainer’s paradise with multi-level custom patios, dedicated seating areas, an above-ground pool, hot tub, and professionally landscaped grounds. The property also features a full 2-car detached garage with private gated access, perfect for secure parking, storage, or a workshop. Lower level has a wide open concept with kitchenette and bathroom, excellent potential for an in-law suite. Move-in ready with nothing left to do but enjoy! (id:60626)
Royal LePage Peifer Realty Brokerage


