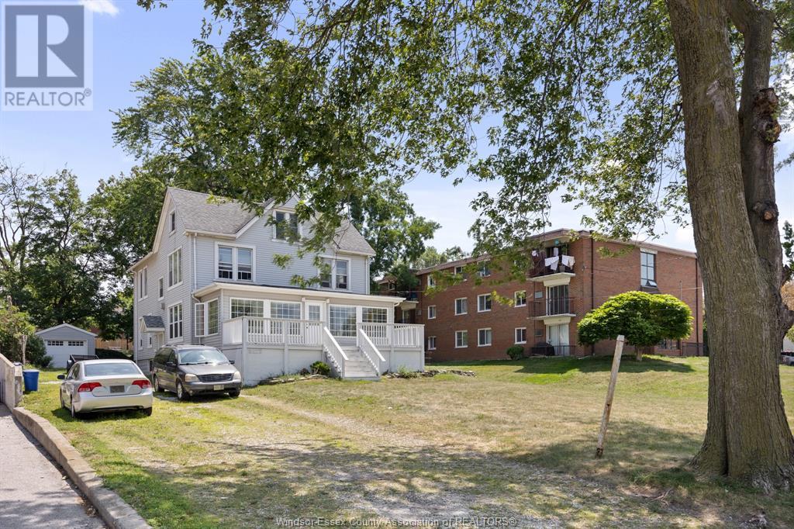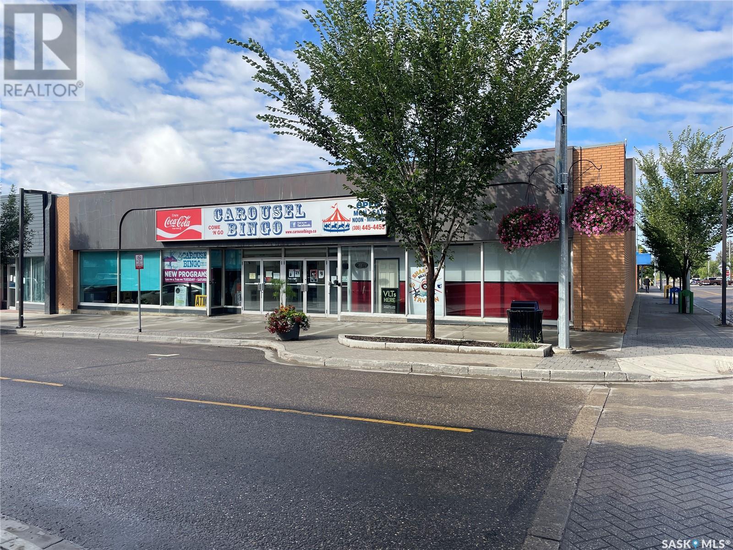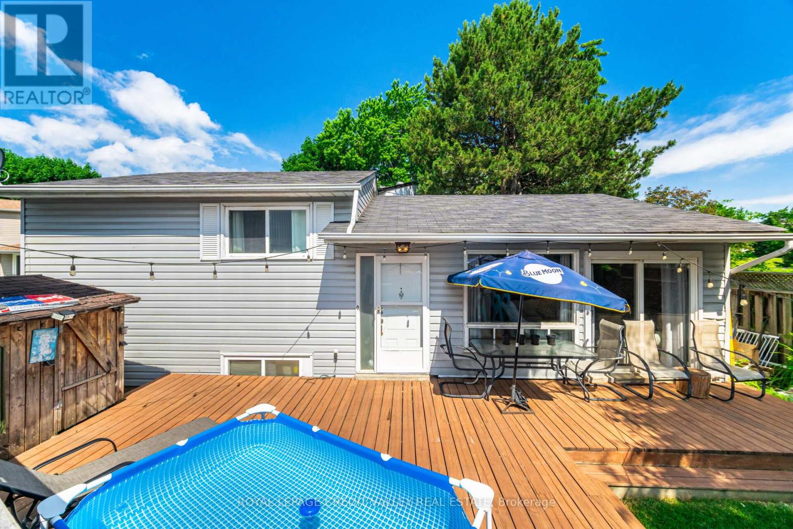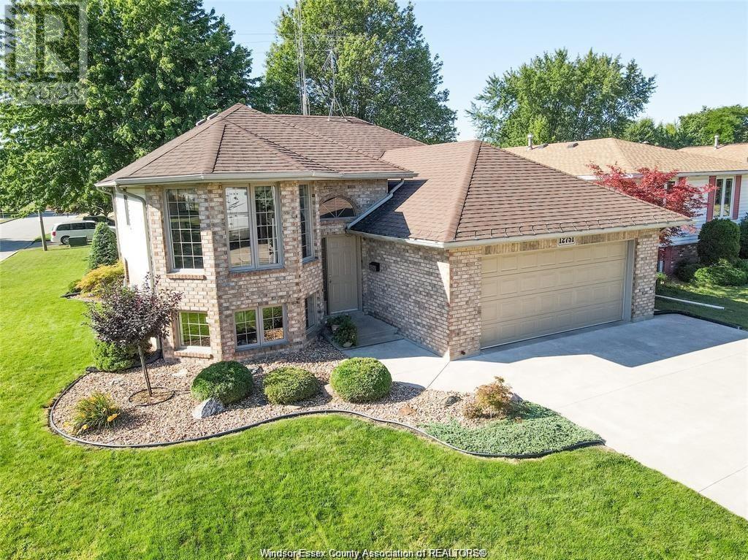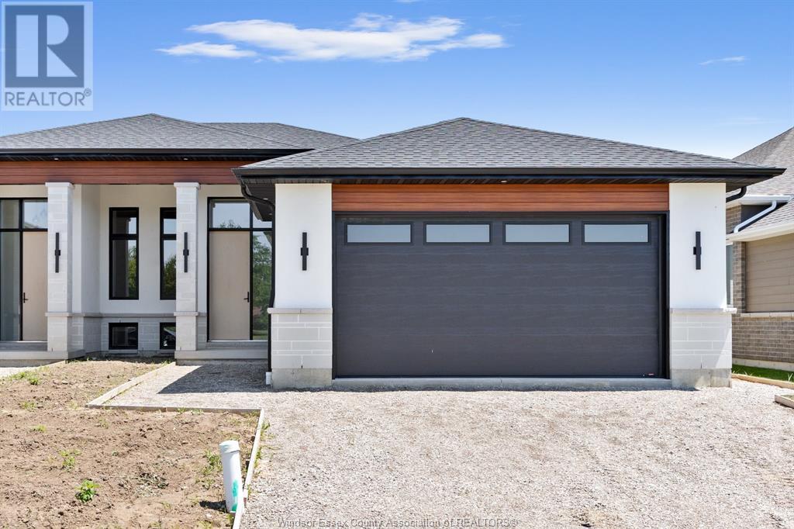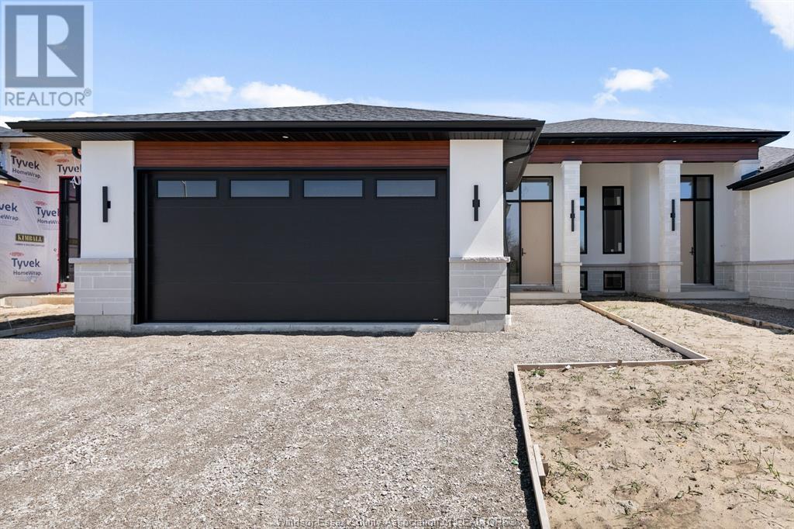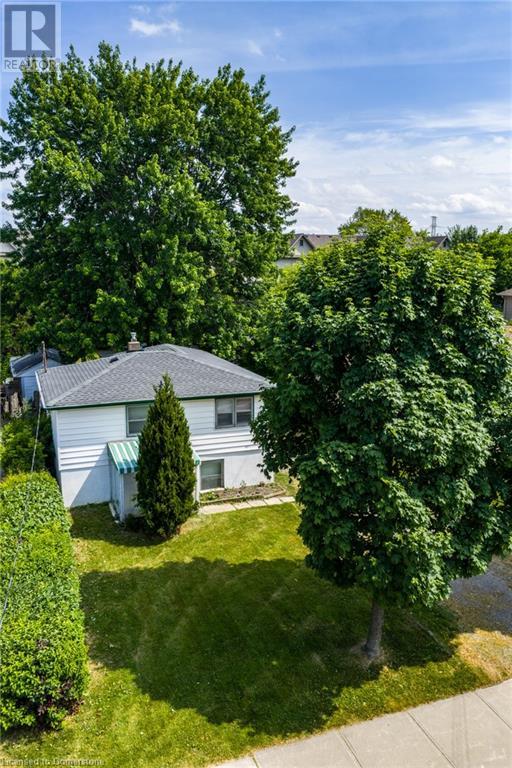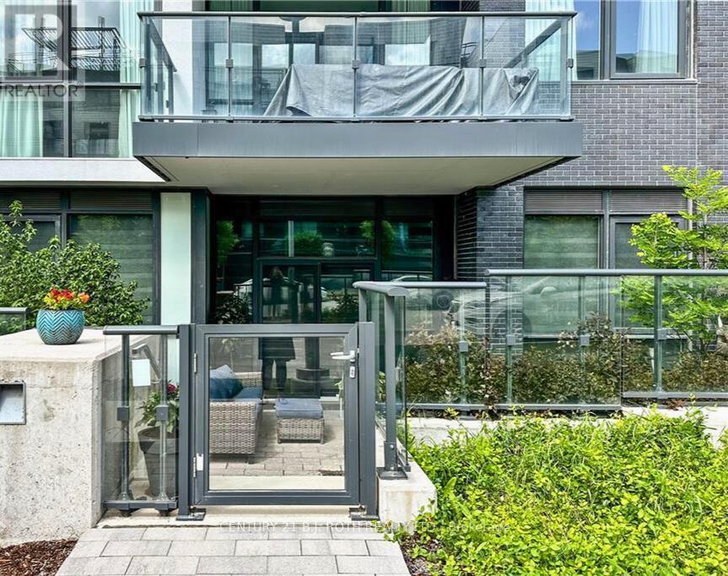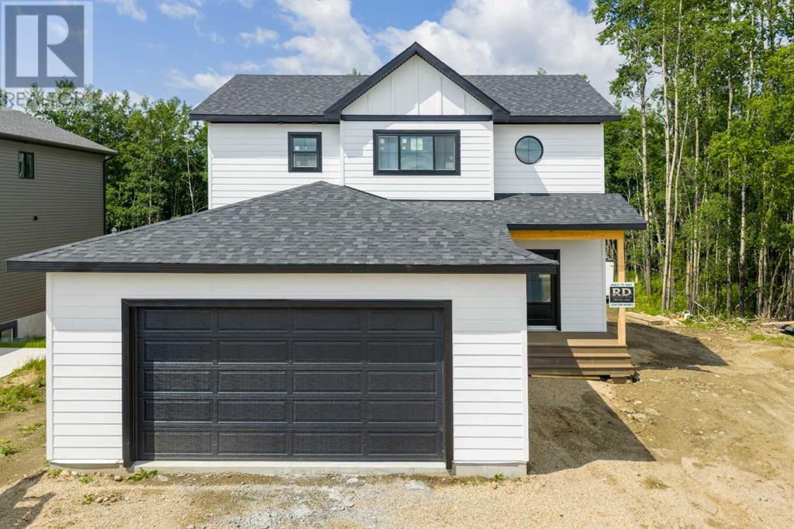3177 Russell
Windsor, Ontario
**Walk to the University of Windsor! RD 3.3 Zoning X-Large 69.3 x184.5 (.29 Acres) Lot, allows for: Lodging House, Multiple Dwelling, Religious Residence, Residential Care Facility & Existing: Double Duplex Dwelling, Duplex dwelling, Semi Detached Dwelling, Single Unit Dwelling-Currently a large 8 bedrm, 2 bath, Student rental type home on an right across from views of the Detroit River in Historic Sandwich Town and stone's throw to the Ambassador Bridge to the U.S. Also has a 1 car garage. (id:60626)
Deerbrook Plus Realty Inc
1191 101st Street
North Battleford, Saskatchewan
This is an exceptional investment opportunity in the heart of downtown North Battleford, offering a versatile and expansive property with endless potential. With over 8,000 sq ft of space on each of the main floor and the basement level, this property is perfectly suited to accommodate a wide range of business ventures. The main floor is currently operating as a bingo hall, featuring multiple office spaces, a concession area, and men’s and women’s bathrooms. The basement level is home to a billiards room, complete with a bar area, bathrooms, office space, and ample storage. A convenient conveyor belt system allows for easy movement of inventory or supplies between floors. The property is designed for flexibility, with separate metering for upstairs and downstairs, making it ideal for multiple tenants. The C1 zoning provides endless possibilities, from retail or health clinics to professional office spaces and beyond. Whether you’re looking to expand your portfolio, launch a new venture, or secure a prime piece of downtown real estate, this property offers unmatched potential. Don’t miss out on this unique opportunity! (id:60626)
Dream Realty Sk
25 Huntingwood Crescent
Brampton, Ontario
Walking Distance to Shopping (Bramalea City Centre) Library, Bus Routes, Howden Park, Schools... Only minutes away from Chinguacousy Park, Howden Rec Centre, Highway 410, 407 and Queen St. Great commuter's location. Open concept 3 Bdrm starter home. Hardwood floors in Living Room, Dining Room and all 3 Bdrms. L/R has large picture window and sliding doors out to sizable Wooden Deck/Fenced Yard. Dining Room is equipped with built in Coffee Bar with Bar Fridge and Floating Shelves. Kitchen has built-in Dishwasher adequate cupboard space. Upper level features 3 good sized rooms, 4 pc bath updated Dec 2024. Basement is finished with Rec Room, Pot Lights, Workshop plus Crawl Space for storage. Private Driveway accommodates 3 cars, no sidewalk. Freshly painted. Gas line hook for BBQ. (id:60626)
Royal LePage Credit Valley Real Estate
12751 St. Thomas Street
Tecumseh, Ontario
Lovingly Maintained Tecumseh Family Home located on Big corner lot. Offering 5 bedrooms and 2 full baths, with a spacious living and dining room featuring hardwood floor and a kitchen island with ceramic flooring. The finished lower level includes two family rooms with a cozy gas fireplace and two additional flexible rooms — perfect for bedrooms, office, or playroom — you decide! Updated furnace (2022)with transferable warranty to the new buyer, 2-car garage, sprinkler system, backwater valve, and battery backup sump pump for added peace of mind. Enjoy the large vinyl deck off the kitchen, offering wide open views and beautifully mature landscaping. All of this on a prime Tecumseh lot with huge backyard potential in an outstanding location! (id:60626)
The Signature Group Realty Inc
50 Destiny
Leamington, Ontario
Welcome to 50 Destiny in Leamington, a newly built ranch-style twin villa that defines modern living. Located within walking distance to Leamington Marina, Erie Shores golf course, and Point Pelee National Park, this home offers both recreation and relaxation at your doorstep. Featuring 2 spacious bedrooms on the main, 3 bathrooms, main floor laundry, a luxurious ensuite and a walk-in closet. The interior boasts beautiful hardwood flooring, quartz countertops, and a cozy gas fireplace. A full finished basement, double car garage, and a lovely covered porch. With the driveway and sod included, this home is ready for you to simply move in and enjoy. Experience the blend of comfort and convenience at this well built twin villa. Call our team today to book your private showing! (id:60626)
Royal LePage Binder Real Estate
52 Destiny
Leamington, Ontario
Welcome to 52 Destiny in Leamington, a newly built ranch-style twin villa that defines modern living. Located within walking distance to Leamington Marina, Erie Shores golf course, and Point Pelee National Park, this home offers both recreation and relaxation at your doorstep. Featuring 4 spacious bedrooms, 3 bathrooms, main floor laundry, a luxurious ensuite and a walk-in closet. The interior boasts beautiful hardwood flooring, quartz countertops, and a cozy gas fireplace. A full finished basement, double car garage, and a lovely covered porch. With the driveway and sod included, this home is ready for you to simply move in and enjoy. Experience the blend of comfort and convenience at this well built twin villa. Call our team today to book your private showing! (id:60626)
Royal LePage Binder Real Estate
4 Panther Parkway
Candle Lake, Saskatchewan
Tucked away within the Van lmpe subdivision this custom built 3 bedroom, 2 bathroom residence comes complete with a supersized 32' x 75' shop/garage (2240sqft) with 14ft high ceilings and TWO oversized 12' X 10'doors with drive-through access. The living quarters above provides a total of 1,230 square feet of living space with many desirable features such as: wrap around deck with water & park views, interior/exterior surround sound, vaulted ceilings, main floor laundry, air conditioning, air exchanger, walk-in tile master shower and lots of storage space. Additionally the property is equipped with a 130ft well, 1,600 gallon septic tank, natural gas BBQ hook up, hot + cold faucet in garage and deck. The exterior is developed with crushed rock landscaping, provides a ton of parking space and up above a wrap around duradeck with soaring views of Candle Lake. This could be #yourhappyplace. (id:60626)
Exp Realty
75 Taralea Crescent Ne
Calgary, Alberta
This 3+1 bed / 3.5 bath home with over 2350 sqf living space with a LARGE BONUS ROOM has been immaculately well maintained by the owner with a back ally, RV PARKING and huge backyard. Entering the front doors will make you feel like you are home. The living space is large and spacious with a beautiful stone tiled gas fireplace as the focal point. Following the hardwood floors throughout the main floor is the dining room, kitchen (with tons of counter space, cupboards for storage and large pantry) and 1/2 bath. Off the kitchen is the door to the south facing backyard which includes a ground level patio and space for RV parking, while still keeping a decent size backyard. Heading upstairs is the massive bonus room with large windows and vaulted ceilings. Continuing down the hallway to the primary room, with a 4 piece En-suite and walk in closet, along with 2 large spare bedrooms and another full bath. Downstairs is another living space / entertainment room, the 4th bedroom, another full bathroom, laundry and tons of extra storage easy to make a separate entrance for basement for future upgrades. Ideally facing a quiet street & just minutes away from Genesis Center , schools, shopping centers, bus stops, Saddletown LRT, parks, and restaurants. You truly couldn't ask for a better location or home! Welcome to Taralea Cres. (id:60626)
Urban-Realty.ca
1392 Leighland Road
Burlington, Ontario
Attention investors, renovators and buiders1 Lots of potential in one of Burlington's best neighborhoods. Huge 50x175 foot lot. The house is currently divided into two separate living units. Renovate or build your dream home. The house requires significant work and is being sold as-is. The value is in the land (id:60626)
RE/MAX Escarpment Realty Inc.
218 Bowman Street
Hamilton, Ontario
Beautiful red brick, 3-bedroom home on quiet street. Home has been well loved & well cared for. Hardwood is in impeccable shape. Basement is partially finished & has separate side entrance- full of potential. Sitting on a large, private lot and home offers ample parking. Walking distance to parks, schools, rail trail & McMaster University. (id:60626)
RE/MAX Escarpment Frank Realty
G-15 - 375 Sea Ray Avenue
Innisfil, Ontario
This is resort style living! Beautiful 2 bed/2bath condo in the sought after Friday Harbour community. Bright open concept Dorado model located in the Aquarius building with 9 ceilings, floor to ceiling windows, quartz countertop, ample kitchen storage, and private walkout terrace perfect for entertaining! Building Features its own outdoor pool and private terrace for building occupants and is pet friendly. Less Than 10 Min Drive into Barrie, 12 Min drive to Barrie South GO Station and 1 hour drive to Toronto. In addition, Friday Harbour resort offers all season amenities including an award-winning golf course (golf membership additional fee), 200-acre nature preserve, beach, marina, 2 outdoor pools, hot tub and splash pad, gym, media and games room, wide selection of restaurants, shops and much more on the boardwalk just steps away! **EXTRAS** Car Wash, Community BBQ, Exercise Room, Media Room, Pool, Visitor Parking, Beach, Golf, Greenbelt/Conservation, Lake Access, Lake/Pond, Major Highway, Park, Playground Nearby, Public Parking, Public Transit, Shopping Nearby, Trails (id:60626)
Century 21 B.j. Roth Realty Ltd.
30 Riverstone Road
Whitecourt, Alberta
Be the first to own this beautifully designed new construction home, located in an excellent neighborhood backing onto a peaceful green belt—no direct rear neighbors! Though still under construction, the thoughtful layout and quality finishes are already shining through.This 3-bedroom + main floor office home offers a spacious and functional floor plan, finished with stylish vinyl plank flooring throughout. The heart of the home is the main living room, where a show-stopping fireplace stretches all the way up to the second floor, framed by soaring ceilings and huge windows that flood the space with natural light.The kitchen will impress with a full-size fridge, matching stand-up freezer, natural gas stove, and dishwasher. A large walk-through pantry adds both convenience and storage, connecting seamlessly to the mudroom and kitchen, perfect for busy households.Upstairs, you'll find a dedicated laundry room and well-sized bedrooms, making day-to-day living a breeze. One of the home’s standout features is the separate side entrance to the basement, opening up exciting possibilities for future developmentOutside, enjoy a generous yard, and there's also room for your RV with a dedicated parking space. (id:60626)
RE/MAX Advantage (Whitecourt)

