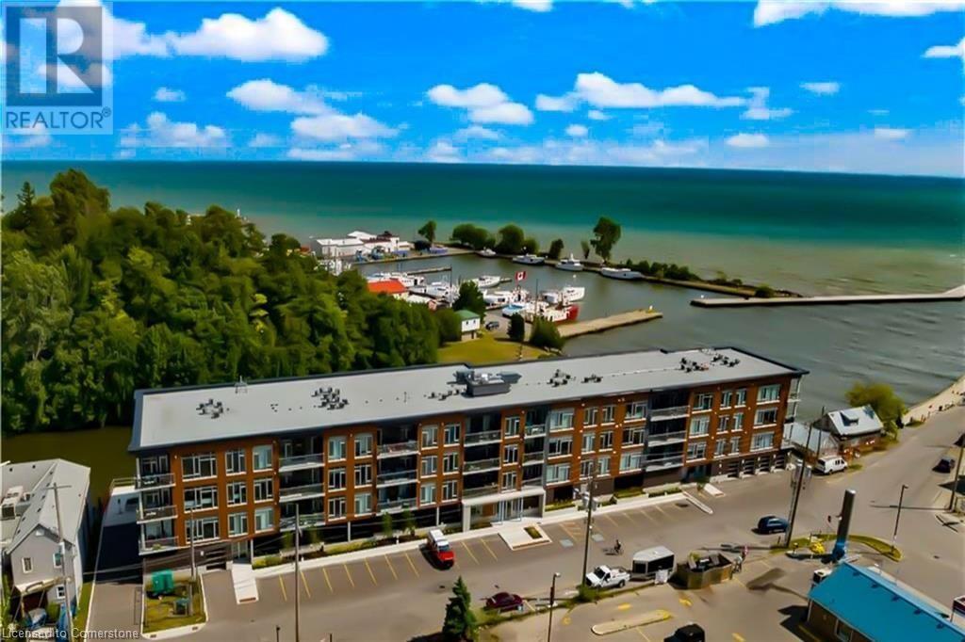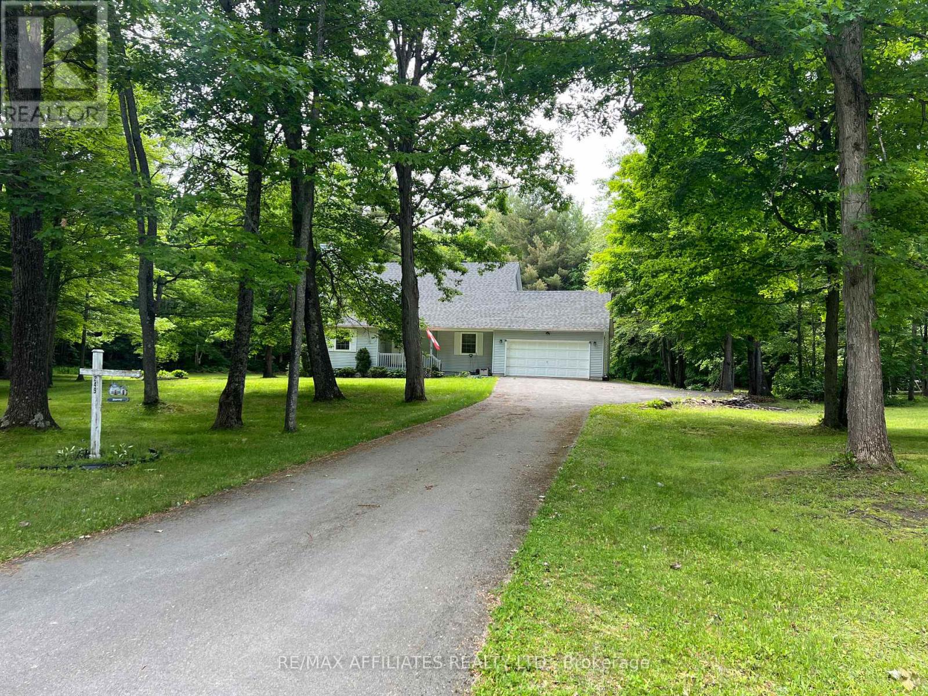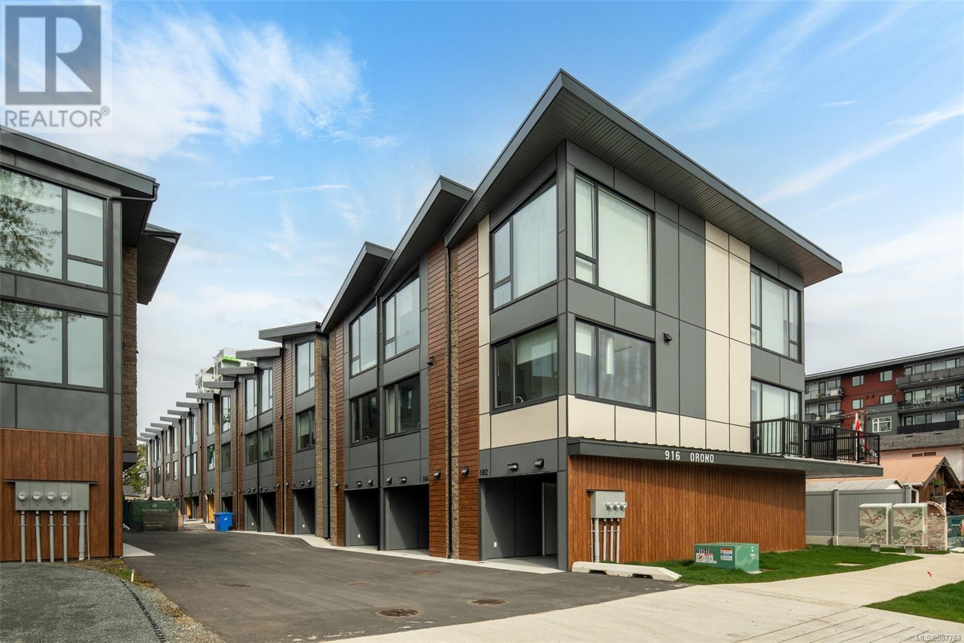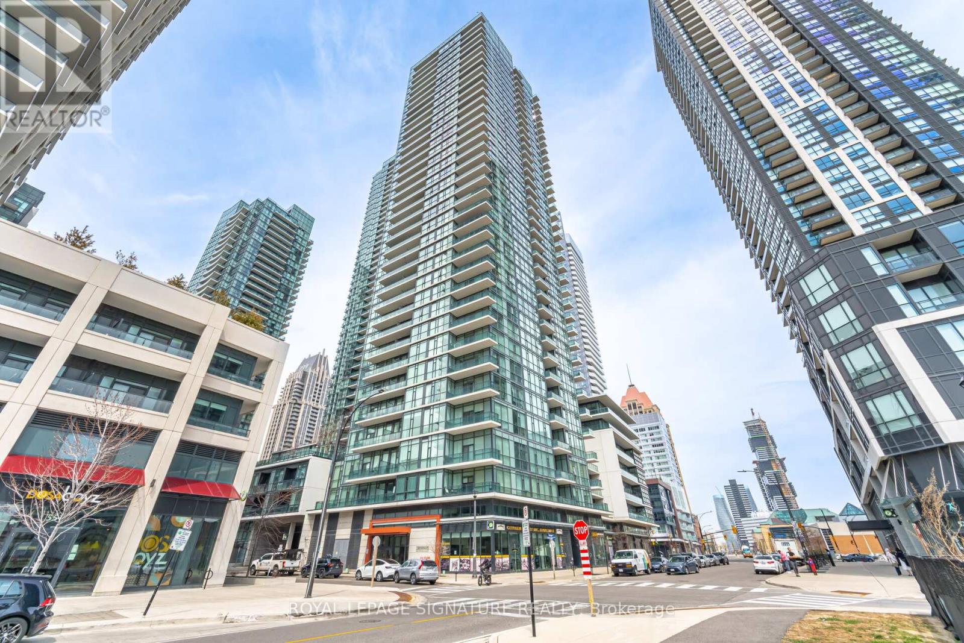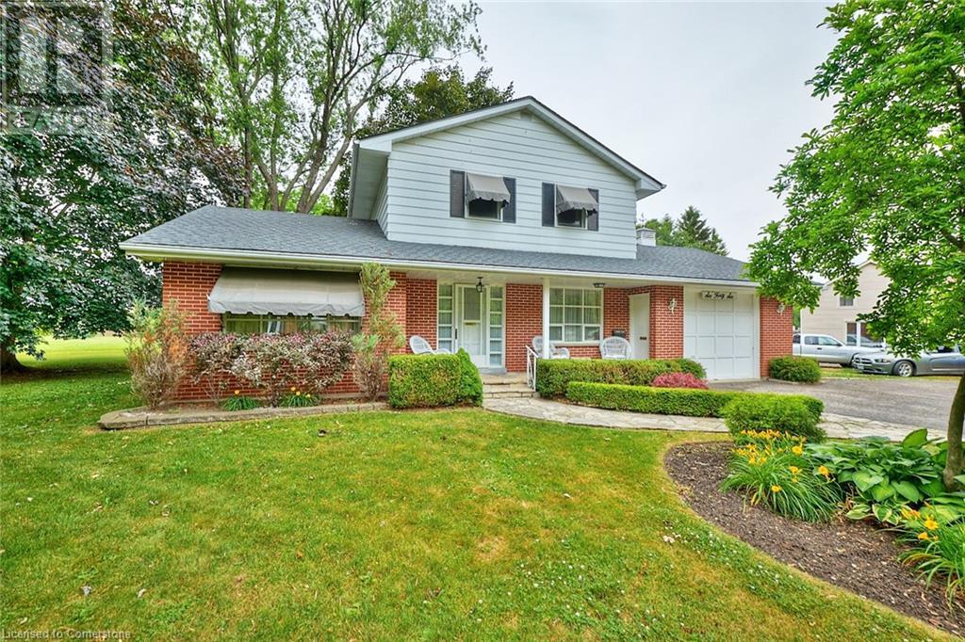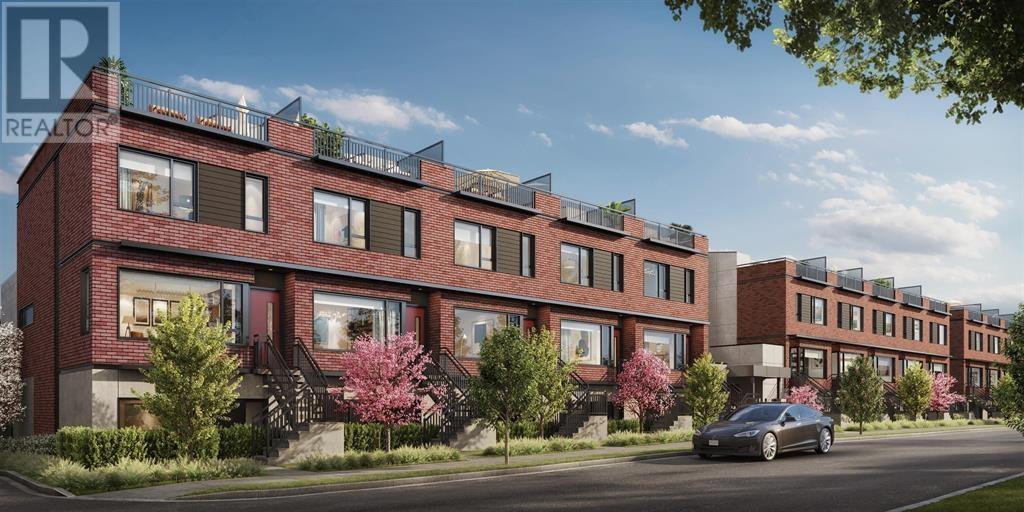38 Harbour Street Unit# Ph412
Port Dover, Ontario
The Lakeside lifestyle awaits you. This 1248 sq 2+ 1 bedroom upscale condo in Dover Wharf features an open concept living room with floor to ceiling windows overlooking the charming Town of Port Dover. Steps to the beach, lighthouse theatre and a plethora of Cafe's including Funky and fine dining all within walking distance. Walk the sandy beach at Sunset and then warm up by the fireplace on your expansive patio overlooking Port Dover. A definite MUST SEE! (id:60626)
Royal LePage NRC Realty Inc.
249 Bracken Avenue
Drummond/north Elmsley, Ontario
A comfortable country home boasts privacy & space in a well developed sub-division. Enter the welcoming foyer next to a living rm with gas fireplace. Onto the dining rm with patio doors to a lovely sunroom & access to an extensive back yard tiered Trex deck. The kitchen is well laid out beside an adjoining mudroom/laundry with added pantry cabinetry. There is a convenient powder rm & door to the oversized 31 x 2.6 - 2 car garage. As a bonus, there is a large main level bedroom with its own 3-piece ensuite. Great for company of a mother-in-law. Upstairs adds 2 generous bedrooms plus a 4-piece bathroom. The finished basement offers a comfy recreation rm with a second gas fireplace, a bar area, an office area & large utility storage rm with 2 pc. bath rm. Flooring is mix of hardwood, carpet & linoleum. Heated by Natural Gas forced air with air conditioning. Water softener & elec. hot water tank, both owned. Includes the existing natural gas backup 16KW generator. Paved wide driveway. Shingles (2024). Highspeed internet. Gas $1748. Hydro 1526. Taxes currently $3814 /2024. (id:60626)
RE/MAX Affiliates Realty Ltd.
104 916 Orono Ave
Langford, British Columbia
IT'S OFFICIAL - NO GST ON NEW CONSTRUCTION FOR FIRST TIME HOME BUYERS!! Works out to a 35k savings, plus the price improvement of 20k, you can't afford not to buy this place! See the difference of European design and craftsmanship. This unit features two bedrooms each with ensuite bathrooms, main floor powder room, and open concept living space. Features not seen elsewhere include triple glazed windows, steel roofs, fully ducted multi-zone heat pump / air conditioning systems, custom closet systems, solid core interior doors with magnetic latches and more. No BC Property Transfer Tax, 30 year amortization CMHC mortgages, low strata fees, two dedicated parking spots, possible 35 year amortization through our financing partner. Location is very central and walkable to all downtown Langford amenities. (id:60626)
Alexandrite Real Estate Ltd.
22 Owen Street
Ingersoll, Ontario
Welcome to 22 Owen St a beautifully maintained & thoughtfully updated 3-bed, 2.5-bath home in one of Ingersolls most sought-after neighbourhoods. Offering almost 1,800 sq. ft. of finished living space, this home combines comfort, style & functionality all within minutes of great schools, parks, & highway access. From the moment you arrive, youll be impressed by the charming curb appeal, double-wide driveway (2017) & large covered front porch, perfect for morning coffee or winding down in the evening. Step inside to a spacious front foyer & a light- filled main floor featuring hardwood & tile flooring, a large living rm with oversized windows, and open-concept layout. The kitchen was fully updated in 202425, including new countertops, backsplash, sink, faucet, a freshly painted white cabinet finish, and addition of a stylish island & pantry. The adjacent dining rm is ideal for hosting, and a convenient 2-pc powder rm completes the level. Upstairs, find 2 generous front-facing bedrooms & a fully renovated main bath (2017) w/heated tile floors, a solid wood vanity w/quartz countertop, a new tub, & modern subway tile. The primary suite is a true retreat w/double-door entry, a spacious layout, & an impressive ensuite (2019) w/heated herringbone tile flooring, a walk-in tiled shower, & quartz vanity. The updated laundry (2018) w/ample storage & a new washer&dryer (2024) is located off the primary bedroom. The unfinished basement offers storage & bathroom rough-in. Step outside into your own backyard oasis, professionally landscaped & perfect for summer. Relax or entertain on the new deck (2023) under the pergola (2021), surrounded by low-maintenance gardens and plenty of green space. Addtl updates include: roof (2021), furnace & AC (2019), and many new windows (2017). This truly move-in-ready home is a rare find that blends modern updates with timeless charm ideal for families, professionals, or anyone seeking a quiet, friendly neighbourhood close to everything. (id:60626)
Revel Realty Inc.
2 Meadow Close
Lacombe, Alberta
This amazing family home in Lacombe sits on a close with wonderful neighbours and includes a triple car garage! Large foyer greets you as you enter this bright home, main floor has a large kitchen, dining, living room with a gas fireplace and 1/2 bath, this space has high ceilings and plenty of windows along with a door to your partially covered deck and large back yard. Upstairs you will find a bonus/family room, laundry room, 3 bedrooms, nice size master with two walk in closets and a wonderful ensuite! Down are two great sized bedrooms and a very large 4 pce bath, both large bedrooms have the electrical requirements to set tvs up to easily convert one bedroom to a third family room. This home has a heated triple garage 3 floor drains, underfloor heat down, quartz counter tops, high end appliances, stamped concrete driveway with exposed borders, stamped concrete circular pad in back for your fire pit, 220 wired for a hot tub and so much more! (id:60626)
RE/MAX Real Estate Central Alberta
110, 595 Mahogany Road Se
Calgary, Alberta
**BRAND NEW HOME ALERT** Great news for eligible First-Time Home Buyers – NO GST payable on this home! The Government of Canada is offering GST relief to help you get into your first home. Save $$$$$ in tax savings on your new home purchase. Eligibility restrictions apply. For more details, visit a Jayman show home or discuss with your friendly REALTOR®. **YOU KNOW THE FEELING WHEN YOU'RE ON HOLIDAYS?** Welcome to Park Place of Mahogany. The newest addition to Jayman BUILT's Resort Living Collection are the luxurious, maintenance-free townhomes of Park Place, anchored on Mahogany's Central Green. A 13 acre green space sporting pickle ball courts, tennis courts, community gardens and an Amphitheatre. Discover the SHIRAZ! An elevated courtyard facing suite townhome with park views featuring the DOWN TO EARTH PALETTE. You will love this palette - The ELEVATED package includes an elegant textured hexagon kitchen backsplash. Luxe champagne gold cabinetry hardware. Sleek black finish on kitchen faucet. Stunning pendant light fixtures in gold and opal glass over kitchen eating bar. Matte black interior door hardware throughout. Large format wall tile at bathrooms around tub/shower, accented with unique hand-made style wall tile at vanity. The home welcomes you into over 1700 sq ft of fine AIR CONDITIONED living, showcasing 3 bedrooms, 2.5 baths, flex room, den and a DOUBLE ATTACHED SIDE BY SIDE HEATED GARAGE. The thoughtfully designed open floor plan offers a beautiful kitchen boasting a sleek Whirlpool appliance package, undermount sinks through out, a contemporary lighting package, Moen kitchen fixtures, Vichey bathroom fixtures, kitchen back splash tile to ceiling and upgraded tile package through out. Enjoy the expansive main living area that has both room for a designated dining area, additional flex area and enjoyable living room complimented with a nice selection of windows making this home bright and airy along with a stunning liner feature fireplace to add warmth and coziness. North and South exposures with a deck and patio for your leisure. The Primary Suite on the upper level, overlooking the greenspace, includes a generous walk-in closet and 5 piece en suite featuring dual vanities, stand alone shower and large soaker tub. Discover two more sizeable bedrooms on this level along with a full bath and convenient 2nd floor laundry. The lower level offers you yet another flex area for even more additional living space, ideal for a media room or den/office. Park Place home owners will enjoy fully landscaped and fenced yards, lake access, 22km of community pathways and is conveniently located close to the shops and services of Mahogany and Westman Village. (id:60626)
Jayman Realty Inc.
706 - 4065 Brickstone Mews
Mississauga, Ontario
Imagine stepping into a truly gorgeous, bright, and spacious condo. At 913 square feet, plus the bonus of an oversized balcony, this 2 bed + 1 den unit feels airy and open, perfect for comfortable living. Its location is a major highlight, nestled in one of the most convenient spots in the City Centre neighbourhood. A corner unit floods the space with natural light, thanks to the stunning floor-to-ceiling windows, just look outside at the beautiful gardens! The impressive 10-foot ceilings further enhance the feeling of spaciousness. Elegant flooring flows seamlessly through the living and dining areas, hallways, and den, adding a touch of sophistication. The galley-style eat-in kitchen is both stylish and functional. Picture yourself preparing meals surrounded by stainless steel appliances, sleek European cabinetry, and elegant granite countertops complemented by a tasteful ceramic backsplash. The added bonus? A convenient walk-out to the balcony, perfect for enjoying a morning coffee or evening breeze. The primary bedroom offers a private retreat, complete with a walk-in closet providing ample storage and a well-appointed 4-piece bathroom. Both bedrooms are generously sized, comfortably fitting queen-size beds, making this truly perfect for a family! Beyond the beautiful interior, the location offers unparalleled convenience. Imagine being able to walk to all amenities - from the educational hub of Sheridan College to the diverse shopping at Square One, and seamless connections via Go Transit. Cultural and recreational spots like the Library, Celebration Square, the serene Japanese Garden, and trendy restaurants are also just a stroll away. You'll also appreciate the peace of mind offered by the 24-hourconcierge security. In short, this condo at 4065 Brickstone Mews sounds like a fantastic opportunity to enjoy modern living in a vibrant and accessible Mississauga City Centre location. "Amenities Pictures are from 2019". (id:60626)
Royal LePage Signature Realty
824 Indian Mountain Road
Moncton, New Brunswick
Custom-Built Home with Endless Possibilities Just 15 Minutes from Moncton! Nestled on over an acre of land with sweeping valley views, this custom-built 2022 home offers the perfect blend of modern comfort and flexible living options. Located just a short 15-minute drive from Moncton, this one-of-a-kind property is designed to inspire. The main level, currently used as a dance studio, features a private entrance, two versatile rooms, a kitchenette, a spacious open area, and two half bathrooms. Whether you envision an in-law suite, home business, studio, or guest quarters, this level offers endless potential to tailor it to your lifestyle. Upstairs, the main living unit boasts an open-concept kitchen, dining, and living area flooded with natural light and picturesque views of the valley. The primary bedroom includes a generous walk-in closet and a luxurious 5-piece ensuite. A second bedroom and an additional 3-piece bathroom complete this beautifully designed level. This thoughtfully crafted home is a rare opportunity to enjoy peaceful country living with city convenience. Whether youre looking for a multi-generational home, a live/work setup, or just space to grow, this property checks all the boxes. Contact your REALTOR for more information (id:60626)
Exp Realty
22 Owen Street
Ingersoll, Ontario
Welcome to 22 Owen St — a beautifully maintained & thoughtfully updated 3-bed, 2.5-bath home in one of Ingersoll’s most sought-after neighbourhoods. Offering almost 1,800 sq. ft. of finished living space, this home combines comfort, style & functionality — all within minutes of great schools, parks, & highway access. From the moment you arrive, you’ll be impressed by the charming curb appeal, double-wide driveway (2017) & large covered front porch, perfect for morning coffee or winding down in the evening. Step inside to a spacious front foyer & a light- filled main floor featuring hardwood & tile flooring, a large living rm with oversized windows, and open-concept layout. The kitchen was fully updated in 2024–25, including new countertops, backsplash, sink, faucet, a freshly painted white cabinet finish, and addition of a stylish island & pantry. The adjacent dining rm is ideal for hosting, and a convenient 2-pc powder rm completes the level. Upstairs, find 2 generous front-facing bedrooms & a fully renovated main bath (2017) w/heated tile floors, a solid wood vanity w/quartz countertop, a new tub, & modern subway tile. The primary suite is a true retreat w/double-door entry, a spacious layout, & an impressive ensuite (2019) w/heated herringbone tile flooring, a walk-in tiled shower, & quartz vanity. The updated laundry (2018) w/ample storage & a new washer&dryer (2024) is located off the primary bedroom. The unfinished basement offers storage & bathroom rough-in. Step outside into your own backyard oasis, professionally landscaped & perfect for summer. Relax or entertain on the new deck (2023) under the pergola (2021), surrounded by low-maintenance gardens and plenty of green space. Addtl updates include: roof (2021), furnace & AC (2019), and many new windows (2017). This truly move-in-ready home is a rare find that blends modern updates with timeless charm — ideal for families, professionals, or anyone seeking a quiet, friendly neighbourhood close to everything. (id:60626)
Revel Realty Inc
646 Alder Street W
Dunnville, Ontario
Welcome to your next great investment or forever home! Nestled in a quiet, established neighborhood, this classic 3-bedroom, 1.5-bath two-story residence offers timeless appeal, abundant space, and endless potential—all set on a beautifully oversized lot. This home greets you with a traditional layout that exudes character from the moment you walk in. The main level features a cozy living room with large windows that fill the space with natural light. A formal dining room sits just off the kitchen, providing the perfect setting for family meals and entertaining. The kitchen, while dated, is functional and filled with potential to be reimagined into your dream culinary space. Upstairs, you'll find three spacious bedrooms with ample closet space and original hardwood flooring. A full bathroom with vintage charm serves the upper level, while a convenient half-bath is located on the main floor. One of this property's standout features is its large, private lot—ideal for gardening, outdoor entertaining, or even future expansion. The backyard is a blank canvas with mature trees, shaded areas, and plenty of green space for kids, pets, or peaceful relaxation. There’s also an attached garage and a long driveway with space for multiple vehicles. While the home retains many of its original finishes, it has been well-maintained and is structurally sound—giving you the ideal foundation to update and personalize without the worry of major repairs. Think of it as a home with “good bones” and great potential. Located in a well-established community known for its quiet streets and friendly neighbors, this home offers the best of suburban living. You’re just minutes from schools, shopping, dining, parks, local hospital, and commuter routes, making this a convenient and family-friendly location. Whether you're commuting to work or enjoying a weekend outing, everything you need is within reach. (id:60626)
Royal LePage NRC Realty Inc.
102 1 Street Yellowstone
Rural Lac Ste. Anne County, Alberta
Work, Play, & Stay—at the Lake This newly built 5-bed, 3-bath bi-level in the Summer Village of Yellowstone blends year-round comfort with lakeside beauty 45 minutes from Edmonton. Enjoy peaceful lake views w/ direct access to a 5-acre treed park off the back deck. Inside, 2,557 sq ft of finished living space w/ welcoming living room, stonecast fireplace, & a bright lower-level family room with second gas fireplace. Designer kitchen with quartz countertops, gas range, soft-close drawers, & open shelving. The primary suite offers a tiled ensuite & tranquil park views. Built for lasting performance, the home features 9’ basement ceilings, spray-foam insulation, R-60 attic, high-efficiency TRANE furnace, & precision mechanical room, 2,800-gallon cistern w/ municipal septic tie-in. Landscaped yard, oversized 22' x 29' garage, covered decks, central vacuum, & full Progressive New Home Warranty complete the package. Whether raising a family, retiring, or working remotely—this home delivers! Some Virtual Photos. (id:60626)
Real Broker
104 469 W 28th Avenue
Vancouver, British Columbia
Discover Kinsley by Intergulf, this one bedroom garden flat offers a perfect blend of style and convenience in the heart of the Cambie Corridor. Located on W 28th and Yukon. With nearby convenience to King Edward SkyTrain, top hospitals, Cambie Village shopping and restaurants, and next to Queen Elizabeth Park. Enjoy expansive outdoor patios while inside, high-end details shine -engineered hardwood floors, a premium integrated Miele appliance package with gas cooktop, A/C, triple-glazed windows, and up to 9ft ceilings. Move-in ready this Summer 2025. Book your private appointment today! (id:60626)
Sutton Group - 1st West Realty

